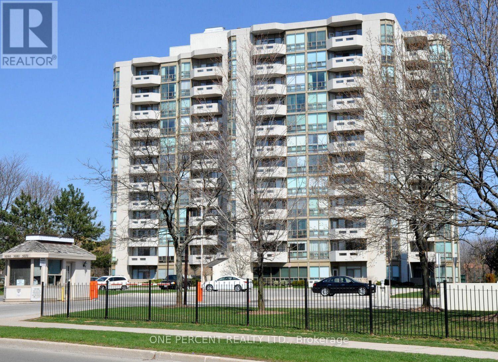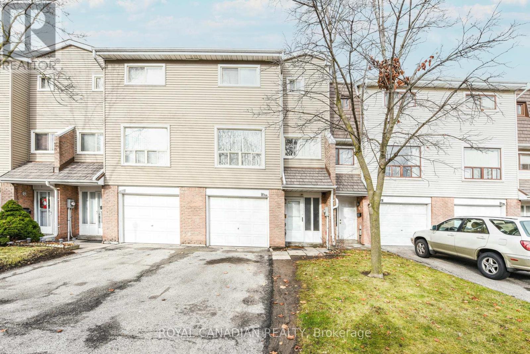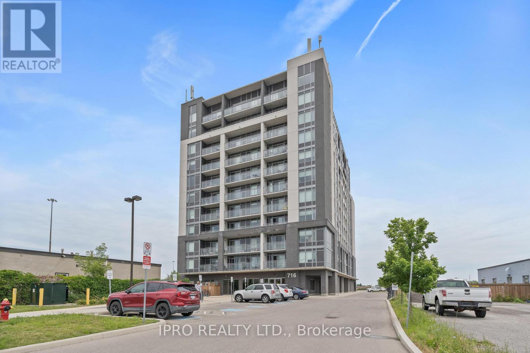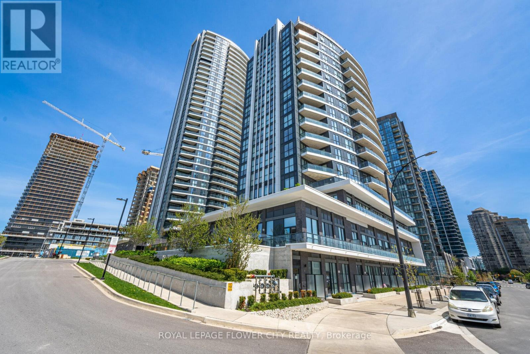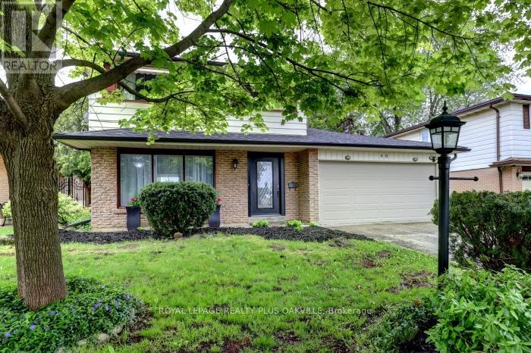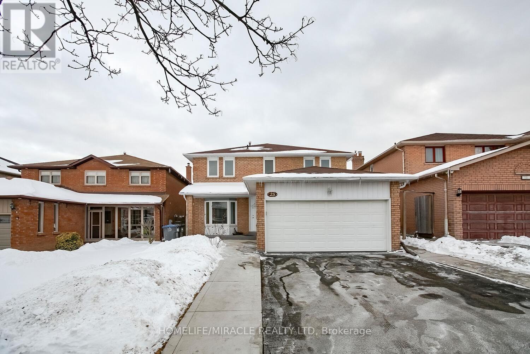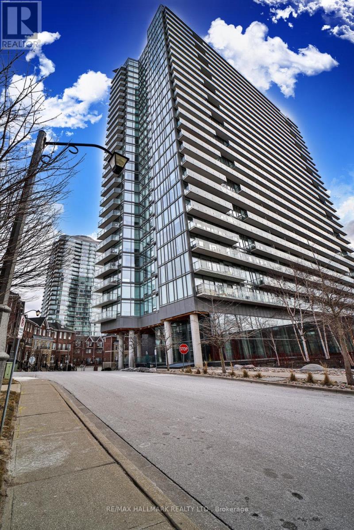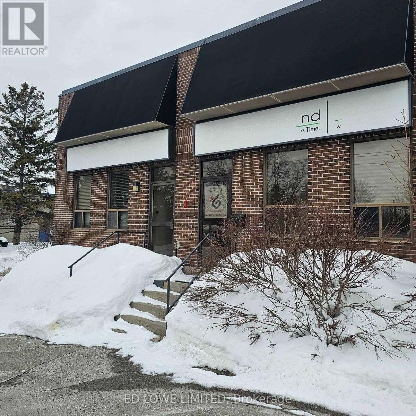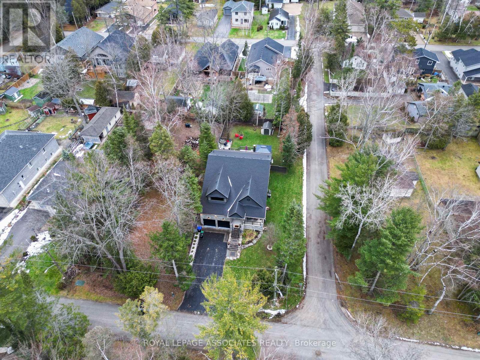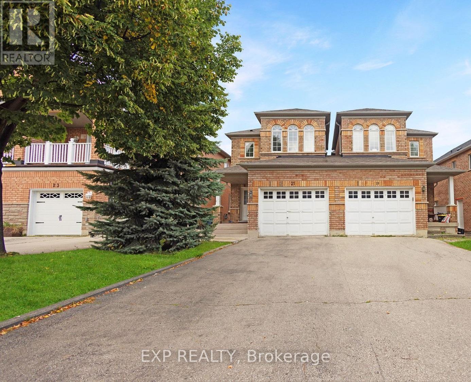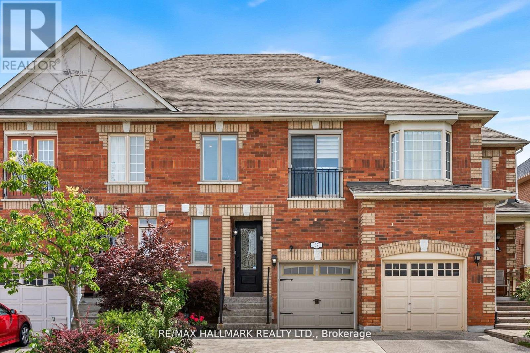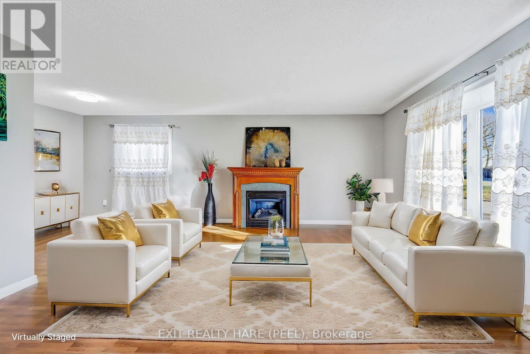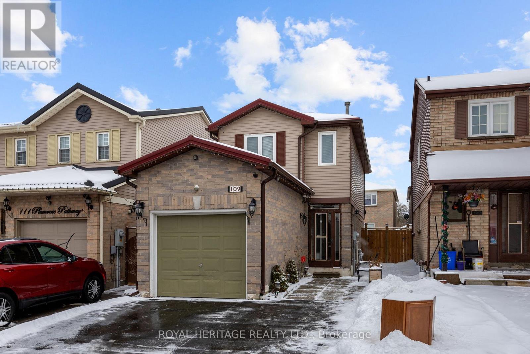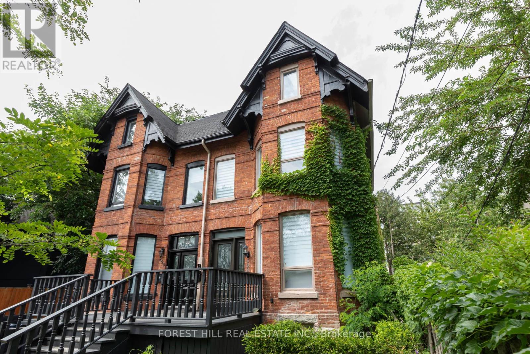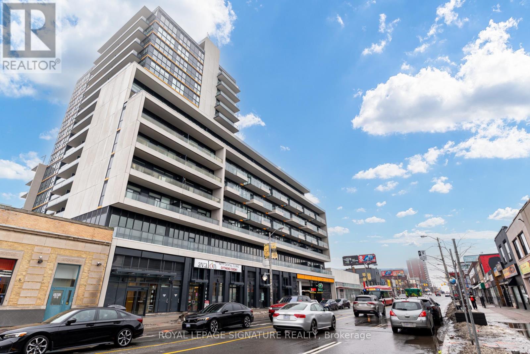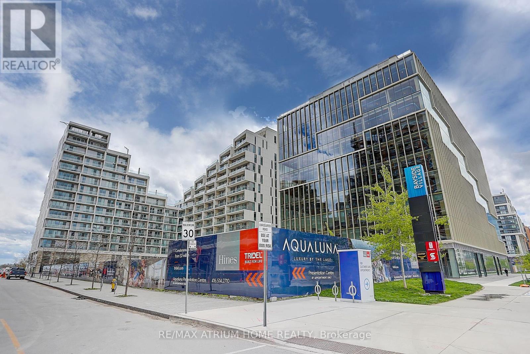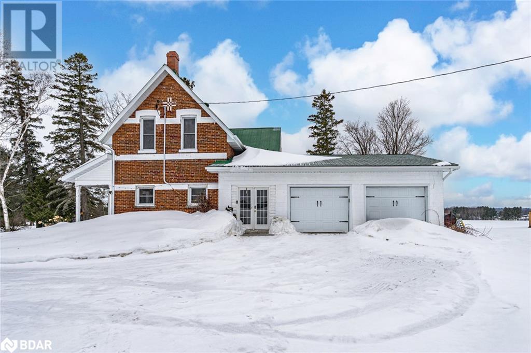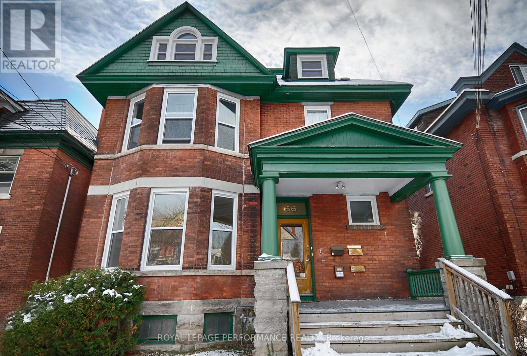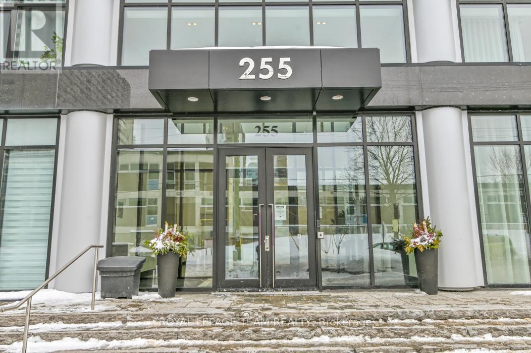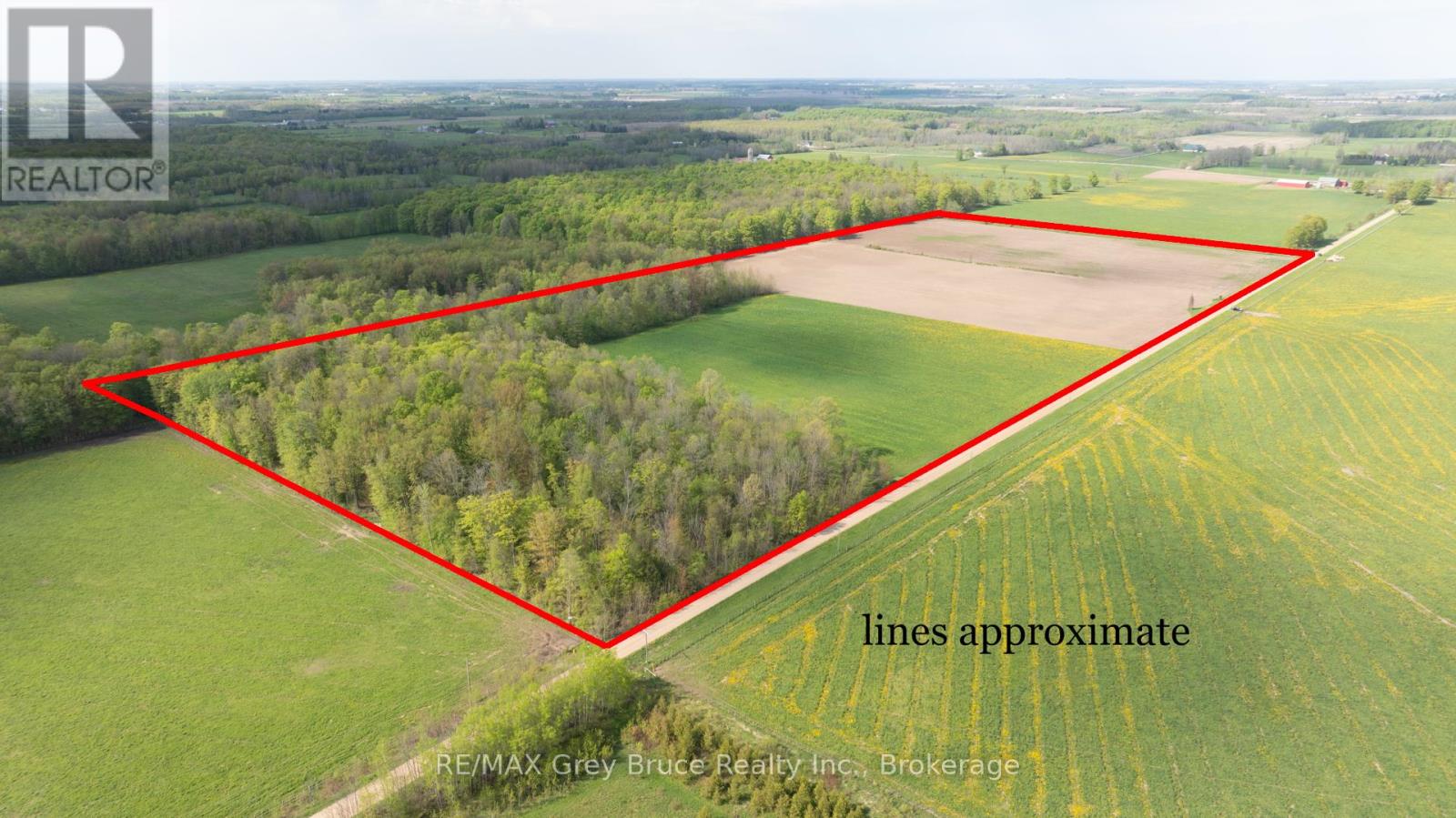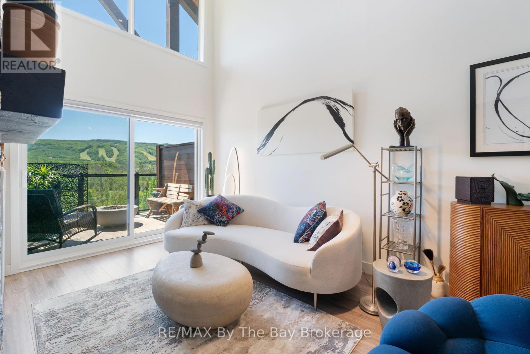310 - 70 Absolute Avenue
Mississauga (City Centre), Ontario
Presenting a rarely available third-level unit featuring a spacious private terrace (300 sq ft approx) that overlooks a garden. This impressive 2-bedroom, 2-bathroom condo includes parking and a locker, and showcases wide plank laminate flooring throughout. Freshly cleaned, the unit boasts 9-foot ceilings and floor-to-ceiling windows, along with a contemporary kitchen appliances with granite countertops and a mirrored backsplash. The master bedroom features a generous walk-in closet and a luxurious four-piece ensuite. Residents can enjoy access to a top-notch 30,000 square foot sports facility, which offers both indoor and outdoor pools, a gym, squash courts, an indoor running track, a spa, guest suites, a theatre room, and a party room. Conveniently located in central Mississauga, this property is just minutes away from all amenities, including Square One, Celebration Square, YMCA, Living Arts Centre, major highways, public transit, Cooksville and Erindale GO Train stations, University of Toronto Mississauga, and Sheridan College. A must-see to truly appreciate! (id:45725)
609 - 5080 Pinedale Avenue
Burlington (Appleby), Ontario
It's All About the VIEW!! This 2 Bedroom 2 Bathroom 6th Flr Unit has TONS of Natural Light & Breathtaking ESCARPMENT & Sunset VIEWS! Enjoy the Expansive Floor-to-Ceiling Windows in the Open Concept Living/Dining Room & Sunroom Nook, Or Take In a Sunset View sipping a glass of wine on your Private Balcony. Easy Living! The Primary Bedroom Features a 4 Pc Ensuite, WALK-IN CLOSET & Sunroom Access. The Desirable Split Layout allows privacy for BOTH Bedrooms. The 2nd Bedroom boasts a newer Closet Organization system. The Main 3 Pc Bath is EXCEPTIONALLY Spacious with ample Vanity Space & a WINDOW that OPENS for Added Ventilation! This Floorplan provides a Rarely Offered Eat-In Kitchen with a WiNDOW! The Convenient In-Suite Laundry/Utility Room is large enough for the Washer & Dryer to be Side by Side & space to hang up clothes! This well-priced unit allows you to make your own cosmetic updates. The Pinedale Estates Community of towers is Friendly & Social with regular events & themed dinners. With Fortinos, Shops & Restaurants next door, you dont need to drive! Appleby GO is a 15 min walk away! Top tier Amenities Incl: Exercise Room, Indoor Pool, Sauna, Hot tub, Billiards Room, Golf Driving Practice Net, Party Room, Bike Storage Area, Library, BBQ Area & an Abundance of Visitor Parking. An IDEAL Location offering Convenience & Community. The New Robert Bateman Community Centre is in dev. & the Burloak Waterfront Park & Accessible paved pathway is only a 6 min drive away! (id:45725)
47 - 47 Ellis Drive N
Brampton (Southgate), Ontario
Welcome to 47 Ellis Dr! This townhouse, located in the heart of Brampton, offers a blend of comfort and style across three thoughtfully planned levels. The ground floor features durable ceramic tiles, a den suitable for a remote worker or home business, with a walkout to the backyard. The hallway leading to this open space also includes ample storage, making organization effortless. Step up to the inviting main floor, which boasts an open-concept layout. The dining room blends seamlessly with the great room, creating a welcoming atmosphere ideal for entertaining. This level also includes a 2-piece bathroom. The upper level features three well-appointed bedrooms and a 4-piece bathroom. This carpet-free home is perfect for families, professionals, or investors seeking an affordable property in a growing community. Located close to schools, parks, shopping, transit, and Hwy 407. (id:45725)
421 Chartwell Road
Oakville (1011 - Mo Morrison), Ontario
With a stunning backyard, 5,196 sq ft of above ground living, and quality construction built by Gatestone Homes, this home is truly the total package. Stone, wood, and striking Anderson windows have been eloquently incorporated on the exterior of the home, lending to the superb curb appeal. The thoughtful design fuses modern style with timeless elegance. The foyer of the home feels as though you are entering a luxury hotel, with a stunning floating staircase and a custom hanging light feature that is a piece of art in itself! The soaring two-storey foyer is flooded with natural light from oversized windows, creating a bright and welcoming space. A custom wooden piece subtly divides the foyer from the traditional dining room that is complete with a temperature-controlled wine room and glass doors that invite you to enjoy the expansive rear deck. The heart of the home is the open concept kitchen-family-dining space that is surrounded by windows and grounded by a beautiful gas fireplace. With an oversized island there is no shortage of space for you and your guests. Adjacent to the kitchen is a conveniently located powder room as well as a laundry/mudroom that can be concealed by a pocket door. The primary suite is a true oasis. With double door entry, a gas fireplace, and five-piece ensuite, no detail was overlooked. The three additional bedrooms all have ensuite access and walk-in closets. Completing this level is a laundry room and study area with built-in desk space. The 2,712 sq ft lower-level walk-up will not disappoint. The large recreation space features a built-in projector, billiards space, and wet bar. A home gym and two additional bedrooms as well as playroom/second home office finish off this space. Lush mature trees combined with meticulous landscaping will lure you to the rear yard. With approx. 1800 sq ft of outside living space, a gunite pool, and cabana, this backyard checks all the boxes! Enjoy the beautiful summer weather in this retreat-like home! (id:45725)
603 - 365 Prince Of Wales Drive
Mississauga (City Centre), Ontario
Spacious 1-bedroom + den unit in the sought-after Limelight building with breathtaking City Hall views. The versatile den can easily be converted into a second bedroom. This bright unit features 11-foot ceilings throughout, a large master bedroom with a big window and mirrored closet. an open-concept kitchen with quartz countertops, a center island, and stainless steel appliances. Floor-to-ceiling windows fill the space with natural light, and ensuite laundry adds convenience. A large balcony with an unobstructed view and full privacy offers the perfect outdoor retreat. The building offers fantastic amenities, including a 24-hour concierge, exercise room, basketball court, rooftop garden, and party/media room. Located steps from Square One, Sheridan College, transit, Celebration Square and more. A must-see! (id:45725)
304 - 72 Sidney Belsey Crescent
Toronto (Mount Dennis), Ontario
Step into this stunning, newly renovated corner-unit townhouse, offering modern comfort, space, and privacy in a prime location! This quiet and well-maintained home features a spacious layout and two balconies, perfect for relaxing or entertaining. Enjoy easy access to public transportation, including the UP Express and GO Station, plus quick connections to Hwy 400 & Hwy 401 for effortless commuting. Surrounded by parks, shopping, dining, and all essential amenities, everything you need is just minutes away. Families will love having a top-rated public school nearby, making this an ideal home for all stages of life. Whether you're a first-time buyer, investor, or looking for a family-friendly space, this townhouse has it all. Don't miss this must-see opportunity! Schedule your showing today and discover why this home is the perfect fit for you. (id:45725)
35 Sail Road
Brampton (Northwest Brampton), Ontario
Absolute Show Stopper!! Absolute freehold approx. 1839 Sq. Ft. Of Living Space. 9 Ft Ceilings, Upgraded Double Door Entry, Hardwood Flooring on main floor, Designer Spacious Kitchen, Master Bedroom W Huge Modern Washroom & W/I Closet. Separate Entrance to Basement from Builder.!! This is a great move in ready house for first-time buyers & investors. (id:45725)
207 - 716 Main Street E
Milton (1037 - Tm Timberlea), Ontario
Enjoy condo living at its Best. The spacious 2 bedroom + den, 2 bath corner unit with large windows is flooded with natural light overlooking amazing escarpment views... perfect for remote work/study. The primary bedroom features a walk-in Closet and 4 piece ensuite. With over 1000 sq ft of modern indoor living space + 40 sq ft balcony is conveniently nestled amongst nearby amenities such as Milton Go, Shopping plaza, Rec centre, golf courses, restaurants, Kelso conservation area and more. Common areas include A rooftop BBQ terrace, party room, guest suite, meeting room and visitors parking. This residence effortlessly marries comfortable gathering areas with peaceful views...a great place to call home. Includes 1 Parking space & 1 storage locker. (id:45725)
709 - 65 Watergarden Drive
Mississauga (Hurontario), Ontario
Welcome To This 2 Year Old, Absolutely Stunning Pinnacle Perla Luxury Condo Building In The Heart Of Mississauga. 2Bdrm+Den, 2 Bath Luxury Suite Offers Unobstructed Beautiful Views. 9' Ceiling, Upgraded Modern Kitchen W/ Quartz Countertop, Backsplash & S/S Appliances. Floor To Ceiling Windows Create Tons Of Natural Light. Ensuite Laundry, Primary Bedroom W/ 4Pc Ensuite & His/Hers Closet. A Very Spacious Den That Can Be Converted To Another Room. This Property Is Ideally Situated Near, Square One Shopping Centre, Heartland Town Centre, Hospitals, Parks, Schools And More, Nearby Go Transit. Future LRT & Public Transit At Door Steps, Supermarket, Restaurants Across The Street. Plenty Of Shopping Around, Quick & Easy Access To All The Hwy's 401/403/407. A Must See! Just Move In & Enjoy. **EXTRAS** 24-Hr Concierge, Study Room, Fully-Equipped Fitness Room, Games/Billiards Room, Visitor Parking, Yoga Room, Hot Tub, Party Lounge , Indoor Swimming Pool & Whirlpool & Much More. (id:45725)
46 Bartley Bull Parkway
Brampton (Brampton East), Ontario
Welcome to 46 Bartley Bull Parkway in the highly coveted area of Peel Village in Brampton. Experience the quietness and rural like feel in this family friendly neighbourhood that is close to everything desirable. This area is complimented by being steps away from the beautiful Etobicoke Creek Recreational Trail, the Brampton Gateway Terminal with access to all public transportation, Rec Centres, excellent Schools, Restaurants and Shoppers World shopping Centre. You must check out this wonderful location to experience its true desirability. This4-bedroom, 3-Bathroom home with a two-car garage offers the optimal combination compared toother homes in the area. Location, Location, Location, Move in as it is or add your own personal touch to reach its full potential. Enjoy what Peel Village truly has to offer. Amongst all the function that this home offers, some of the key points are a freshly finished recreation room in the basement, this room is equipped with an egress window that will allow for future use bedroom if desired. Updated bathrooms, a large rear deck with gas line to the BBQ, mature surrounding trees surrounding the large open backyard. Location, Location, Location, move in as is or add your own personal touch to reach this homes full potential. Enjoy what Peel Village truly has to offer. Fence 2.5yrs old. 200 Amp electrical service, jetted main tub. NEST electronic thermostat and programable door lock system. (id:45725)
252 Ellen Davidson Drive
Oakville (1008 - Go Glenorchy), Ontario
Rare Opportunity...Magnificent Freehold Corner Unit Townhome With Almost 2000 Sq Ft Of Finished Living Space. 4 Bedrooms, 3.1 Bathrooms & a 2 Car Garage With Views Of The Park & Partial views of The Pond make this Opportunity a Perfect Home For Any Family. The Main Floor Features An In-law Suite With 3 Piece Ensuite Bathroom, a Walk-In Closet & A Linen Closet. The Second Floor Features A Very Generous Size Living/Dining Room With Plenty Of Light Overlooking The Park, A Beautiful Dark Kitchen With Granite Countertops, SS appliances & A Pantry closet, a Breakfast Area with Access leading to the beautiful balcony and a partial view of the Pond, 2 Piece Bathroom And a Laundry Room Finishes This Floor. Third Floor Features A Very Spacious Master-bedroom With A Walk-in Closet With Organizers, 3 Piece Ensuite With Quartz Countertops, 2 other generous size bedrooms and a 4 piece bathroom with quartz countertop finishes this floor. A/C, Large 2 Car Garage With Garage Opener. This very well-maintained home is minutes away from the New Oakville Hospital, shopping plaza, and promenade. Don't miss out. The Seller is the Listing Real Estate Sales Representative. Some Pictures are Virtually Staged. (id:45725)
25 Oaklea Boulevard
Brampton (Fletcher's Creek South), Ontario
Location, Location, Location. On the border of Brampton and Mississauga. This home offers an abundance of space and natural light throughout. Beautiful, All Brick, Detached , 4 bedrooms + 3 Bedrooms finished Basement with Separate entrance. Total 6 washrooms in the house. Separate living/dinning/family , hardwood floors on main floor .The family room with a fireplace. Stainless Steel appliances. Master bedroom with 5-piece ensuite. Three bedrooms finished basement has 2 full washrooms, kitchen and Separate entrance. Close to all amenities you name schools, Transit, Highways, parks, Sheridan College, and Grocery Stores, Library. Two Laundries. (id:45725)
413 - 103 The Queensway Avenue
Toronto (High Park-Swansea), Ontario
Welcome To This Bright & Spacious 2 Bedrooms Corner Suite Nxt Condo! 809 Sq Ft Of Living Space As Per Mpac! 9 Ft Floor To Ceiling Windows! Open Balcony! Parking & Locker Included! State Of The Art Facilities Includes 2 Pools, Tennis Court, 2 Gyms, Movie Theatre, Party Room, Guest Suites And 24 Hours Security And Concierge! Steps To Lake, High Park. (id:45725)
333 - 2485 Taunton Road
Oakville (1015 - Ro River Oaks), Ontario
Welcome To This Stunning Condo In A Trafalgar/Dundas Downtown Core Oakville Location. Highly Desirable Floor Plan 855 Sqft With 2 Bed & 2 Bath, 24 Hr Concierge, 1 Parking And 1 Locker. Large Windows, 10 Ft Ceilings, And Extra Huge Balcony. Great Location!! Steps To Walmart, Superstore, Lcbo, Banks And Other Shopping Stores, Restaurants. Top Ranked Schools. Close To Hwy 403/410 & Go Transit, 5 Mins Drive To Sheridan College. **EXTRAS** B/I Fridge, B/I Cooktop, B/I Microwave, B/I Oven, B/I Dishwasher, Washer, Dryer, All Elfs, 1 Underground Parking Spot & 1 Locker. (id:45725)
604 - 1270 Maple Crossing Boulevard
Burlington (Brant), Ontario
Amazing opportunity for First Time Buyers to get the unit in A Spectacular Building With High End finishes, Completely UPGRADED Unit!!!. This Unique Layout Offers 2 Spacious Bedrooms plus Den Without Comprising On Kitchen Or Living Room Space! The Over Sized Windows Add To An Already Spacious Design. Be the first to Live with these Finishes! Luxury Vinyl Throughout, Brand New Appliances, Quartz Countertops, Manchester Cabinetry, New Vanities, Crown Mouldings, New Shower Valves, Mirrored Sliding Closets, Smoothened Ceilings, and so much more! **EXTRAS** Amenities include In-Ground Swimming Pool for Summer, Gym, Sauna, Party Lounge, Tennis Court, BBQ Area, Guest Suites, Squash Courts, Visitor Parking, 24Hr Security. All New Appliances, Washer, Dryer. Parking & Locker are Owned. (id:45725)
1a - 40 Bell Farm Road
Barrie (Alliance), Ontario
2000 s.f. Industrial unit located in Barrie's north end just off of Hwy 400 on Bell Farm Road. End unit, reception area, open area, offices and washroom, warehouse space. No loading door but it is possible to have a dock level door installed, details available. Annual escalations. $13.00/s.f./yr & $5.33/s.f./yr TMI + HST. Tenant pays utilities (id:45725)
69 34th Street N
Wasaga Beach, Ontario
This stunning bungaloft blends coastal elegance with laid-back living, just steps from a peaceful beach. With 5 bedrooms and 4 bathrooms, it's perfect for entertaining and relaxation. The open-concept main floor features 2-story ceilings, a 2-sided gas fireplace, and a spacious master suite with a walk-in closet and spa-inspired ensuite. Outside, enjoy a custom deck with a sunken hot tub, tanning area, and a covered patio with a second gas fireplace. Upstairs, a loft offers two bedrooms and a full bath. The finished basement with private entrance includes a rec room, games room, two more bedrooms, kitchenette, and heated floors. Complete with a double garage and easy basement access, this home offers luxury, comfort, and coastal charm. Don't Miss Out! (id:45725)
1108 - 37 Ellen Street
Barrie (City Centre), Ontario
PRESENTING Nautica's Grand Cayman suite at 37 Ellen Street #1108 - a breathtaking luxury condo where design, style and function meet innovation. Stunning sunny SE exposure with views of the waterfront from wall to wall, floor to ceiling windows, and walk out to private open balcony - all of which bathe the interior of this condo with the warmth of natural light. Embrace the convenience of condo life without sacrificing on space, while appreciating nearly 1900 sq.ft. 2 bdrms, 2 bathrms - all on one level. No stairs. No lawnmower. No shoveling snow. Welcome to maintenance free condo life! Start the day with stunning your lake view from your private balcony. Massive formal living room is cozy and comfortable with engineered hardwood flooring, wall mounted TV and fireplace for cool evening indoors. Oversized renovated kitchen with custom cabinetry, quartz countertops, raised breakfast bar, under-mount sink, tile backsplash, 9' ceilings, plenty of storage. Attention to detail throughout is highlighted also in the kitchen with pot/pans drawers, pull out sliders and a full pantry! (Yes, a pantry in a condo!). Unique floor plan offers privacy of separate living zones for primary & guests. Primary suite with the stunning view of morning sunrises, large walk in closet, storage and breathtaking spa-like 5pc ensuite. Convenience of guest room with full bath, laundry room. Two parking spaces, side by side (one EV). Nautica condominium community offers exceptional amenities - indoor pool, sauna, hot tub, gym, change rm, games rm, incredible party rm, library, guest suites, visitor parking. Located in a central location Barrie on the shore of Lake Simcoe's Kempenfelt Bay. Steps to biking and hiking trails, boardwalks along the waterfront and beaches. Mins to downtown with many shops, services, casual and fine dining, recreation and entertainment. Easy access to the marina and key commuter routes - public transit, GO Train service, highways north to Cottage county south to the GTA. (id:45725)
650 Mertz Corner Road
Tiny, Ontario
WHERE TIMELESS CHARACTER MEETS EXPANSIVE SPACE & ULTIMATE PRIVACY! Welcome to 650 Mertz Corner Road, a captivating century home set on 1.26 acres of peaceful land, backing onto farm property. This property offers the space and privacy youve been looking for while still being just a 10-minute drive from Midland and Elmvale and only 35 minutes to Barrie, making commuting a breeze. The homes classic brick exterior, green metal roofing, and charming covered porch with pillars are only the beginning. Spend hot summer days in the above-ground chlorine pool, heated by propane to keep the fun going even when the sun dips! Inside, youll find over 2,300 sq. ft. of living space, filled with original wood details that bring character and warmth to every room. The spacious country kitchen with stainless steel appliances, wood cabinetry, and generous counter space is perfect for preparing meals and gathering with family. The main floor offers the added convenience of laundry, while the second floor provides exciting in-law suite potential, complete with its own kitchen, living area, two bedrooms, bathroom, and a balcony with beautiful views. Outside, youll find an oversized double-car garage, plenty of driveway parking, and a large outbuilding that offers great storage or could be a versatile space for any hobbyist. With its unique character, spacious interior, and limitless potential, this #HomeToStay is one you wont want to miss. (id:45725)
6 Mcdougall Drive
Barrie (West Bayfield), Ontario
SPACIOUS & IMMACULATELY MAINTAINED FAMILY HOME WITH 5 ABOVE GRADE BEDROOMS IN A PRIME LOCATION! Step into timeless elegance with this stately 2-storey home, featuring a stunning double-door entry that sets the tone for the spacious interior boasting over 2,900 sq ft of meticulously finished space. The kitchen is equipped with a breakfast area and a walkout to the deck, offering a bright and functional space for everyday meals. Designed for everyday living and entertaining, this home offers a cozy family room with a charming wood fireplace, a formal dining room, and a separate living room. The main floor shines with rich hardwood floors, a renovated 2-piece bathroom, and convenient main-floor laundry with access to the garage. Upstairs, five generously sized bedrooms provide ample space for family or guests while the primary suite stands out with its private 5-piece ensuite and walk-in closet. The finished basement features a rec room with a wet bar, an additional bedroom, a partially finished bathroom, and a cold cellar for extra storage. Outside, the fenced backyard boasts a large deck, perfect for entertaining, and a garden shed for additional storage. The attached 2-car garage presents updated garage doors, two openers, and driveway parking for four vehicles. Additional upgrades include a well-maintained furnace, upgraded attic insulation, a newer-owned water softener, and a 100 AMP panel. Ideally situated close to RioCan Georgian Mall, East Bayfield Community Centre, big box stores, all amenities, and convenient access to Highway 400. This immaculate property is move-in ready and waiting for its next chapter! (id:45725)
29 Erintol Way
Markham (Cedarwood), Ontario
Look No Further! Gorgeous "Caste Rock Built" High Demand Location! . Large Yard Backing On To Green Space/Golf Course - No Neighbors Behind!!! Well Designed Layout 9'Ceiling On Main Floor, Double Door Entry, Upgraded Kitchen With Quartz Counter Top & Stainless Steel Appliances, Hardwood Floors, Sprawling Master Overlooking Greenery With No Neighbors In The Back, Walk-In Closet, Big Airy Master Bathroom. Home Has A Separate Side Entrance To A Blank Basement Canvas For Potential Rental Income. Conveniently Located On Quiet Road Off Steeles, Close To Amazon Fulfillment Ctr, Canada Post Processing Ctr, Walmart Super Centre, Costco, Home Depot, And Numerous Other Shops, Businesses, Parks, Etc. (id:45725)
54 Brandy Crescent
Vaughan (East Woodbridge), Ontario
Pride Of Ownership Original Owner. Spacious Detached 2 Storey In Quite Community Close To All Amenities. Large Principal Rooms* Hardwood Floors* 4 Bedrooms* 4 Baths* Elegant Foyer* Open Circular Staircase To Finished Basement With Separate Entrance* 2 Large Family Size Kitchens* 2 Fireplaces (Gas/Wood), Main Floor Laundry With Access Into 2 Car Garage* Large Driveway* Huge Pool Size Lot (Irregular). Easy Access To Transit* Flexible Closing! (id:45725)
1208 - 325 South Park Road
Markham (Commerce Valley), Ontario
Luxurious Eden Park Towers.1 Bedrm + Den. Bright & Spacious, 9' Ceiling, Unobstructed View. Newly renovated, new Laminate Flooring, new paint. Absolute move in condition. Kitchen W/Granite Counter Top & Backsplash. 24 Hr Concierge. Excellent Club House Facilities. Close To All Amenities: Office, Groceries, Banks, Restaurant, Mins To Hwy 404/407 & Langstaff Go Station, Yrt & Viva Station, Ez Transit To St. Robert High School, Thornlea Ss, Seneca College & York University. (id:45725)
146 Metcalfe Drive
Bradford West Gwillimbury (Bradford), Ontario
Welcome to 146 Metcalfe Dr. This spacious and absolutely gorgeous 4+1 bedroom home with finished basement and inground saltwater pool is located in a highly sought after neighbourhood, offering both comfort and convenience. The bright & inviting living and dining rooms are designed for both comfort and elegance. The living room boasts a large window with zebra blinds, vaulted ceiling and hardwood floors. The formal dining room is perfect for hosting dinner parties or family gatherings. The kitchen is equipped with stainless steel appliances, pot lights and breakfast room with walkout to deck and fully fenced backyard where you can enjoy the stunning inground, saltwater pool. The seamless connection between the indoor and outdoor spaces makes it easy to entertain and unwind in your private oasis. Large primary bedroom with double door entry, 4pc ensuite and walk-in closet. The finished basement adds valuable extra living space or perfect for in-law suite featuring an eat in kitchenette with quartz counter, family room pot lights and look out windows, a workshop, exercise room, cantina and 3pc washroom with glass shower. Whether you are enjoying time indoors or outside, this home provides a versatile and enjoyable living experience. Close to Hwy 400, schools, parks, rec center, library, shopping and more! (id:45725)
21 - 95 West Beaver Creek Road
Richmond Hill (Beaver Creek Business Park), Ontario
Step into this beautifully renovated, modern commercial office space that exudes style and functionality! With direct main-floor access (no stairs!) and two parking spots directly outside, this bright and inviting unit offers a spacious office with lots of natural light, a welcoming reception area, a convenient two-piece washroom, and a compact kitchen. Perfect for professionals looking for a polished, move-in-ready workspace or investors seeking a strong cap rate. Located in a high-demand area near Highways 404 and 407, ensuring easy access for clients and employees. Plus, with low condo fees and taxes (approximately $187.06/month), this is an exceptional opportunity you wont want to miss! (id:45725)
6 Westlake Crescent
Bradford West Gwillimbury (Bradford), Ontario
This beautifully upgraded 1,850 sq. ft. townhome offers the perfect balance of style, comfort, and functionality. Featuring an open-concept floor plan, its designed to maximize both space and convenience.The home includes three spacious bedrooms, each offering privacy and comfort. The large primary suite comes complete with a walk-in closet and a luxurious 5-piece ensuite bathroom. The kitchen and living areas flow seamlessly together, with ample cabinetry and a walk-out to the backyard perfect for entertaining or relaxing.Direct garage access to the backyard provides easy storage for patio furniture, lawn equipment, and more, without sacrificing valuable yard space.Located in a dynamic and expanding community, 6 Westlake Crescent is more than just a home its a smart investment in your future. With easy access to schools, shopping, parks, a community centre, restaurants, and major highways, everything you need is right at your doorstep. (id:45725)
21 Casabel Drive
Vaughan (Vellore Village), Ontario
Welcome to 21 Casabel Drive, an elegant semi-detached home in the desirable Vellore Village community. This property combines style, comfort, and convenience, making it the perfect choice for families or savvy buyers. Key Features of the Home: Spacious Layout: Open-concept design filled with natural light, featuring bright living and dining rooms ideal for entertaining. Cozy Family Room: Includes a warm and inviting fireplace, perfect for relaxing evenings. Three spacious bedrooms boast large windows and ample closet space. The primary bedroom includes a walk-in closet, a 4-piece ensuite with a corner soaker tub and separate shower. This home offers four bathrooms, ensuring comfort for family and guests. Finished Basement: Additional space for a possible bedroom or home office, a huge recreational room, plenty of storage space and a cold cellar. Convenient Driveway: No sidewalk means extra parking, and the home is connected only to the garages for enhanced privacy. Prime Location: This home offers unbeatable convenience, within walking distance to Vaughan Mills Shopping Centre, Grocery stores, restaurants and cafes, Top-rated schools, parks, walking trails, and community centers. Paramount Canada's Wonderland is a 10-minute drive to the Rutherford GO and Vaughan Subway, Public transit and more! (id:45725)
37 Copperstone Crescent
Richmond Hill (Rouge Woods), Ontario
Welcome to 37 Copperstone Cres, a Beautifully Renovated Home with cutting-edge design, making it one of the most distinctive properties ever listed for sale in Rouge Wood Community History. This 3+1 Bedroom, 4-Bath, 2-Storey freehold Townhome is a one-of-a-kind home combines modern elegance with unparalleled functionality. Large windows flood the space with natural light, highlighting the stunning stone floors on the main level and hardwood on the upper floors. This Chefs dream kitchen is equipped with Thermador and Miele appliances, and custom wood cabinets. Upstairs, three spacious bedrooms await, including a luxurious primary suite with his and hers W/I closet and 7-piece ensuite that promises relaxation and comfort. The finished basement expands the living space, featuring a large bedroom with an ensuite and a versatile rec room. What sets this townhome apart is its strong metal frame construction, incorporating hypoallergenic metal framing that ensure a durable and healthy living environment. High ceilings on both the main and upper floors add to the grandeur of the space, while the smart home technology integrates modern living with ease electrical blinds, and connected lighting enhance the home's functionality. The luxurious Hunter Douglas blinds throughout offer both style and privacy. The living room, with its lovely sliding door, opens to a beautifully landscaped backyard complete with a deck with a a gas line BBQ creating an ideal space for relaxation and outdoor entertaining. The home is also a fully equipped smart home with connected lights and blinds throughout. This rarely available townhome is a true masterpiece, offering an exceptional blend of luxury, technology, and design in a family-friendly neighborhood that's close to top schools, parks, & amenities. (id:45725)
1501 - 1235 Bayly Street
Pickering (Bay Ridges), Ontario
This condo has it all! Views of Frenchman's Bay and Lake Ontario! Lower level Penthouse unit with beautiful finishes. You'll fall in love with this 2 bed, 2 bath, custom designed kitchen with Cambrian Quartz, Induction cooktop, dark stainless steel appliances, oversized sink and custom backsplash. Updated bathrooms, hardwood flooring, wainscoting wall trim, ensuite laundry, his and hers closets in the primary bedroom with a 2nd walkout to the 240 Sq Ft south facing balcony! 2nd Bedroom converted to custom dressing room/office......easy conversion back. Walking distance to GO station, easy access to 401, Shops of Pickering City Centre, Restaurants, Nautical Village, waterfront trail, Douglas park all on your doorstep to enjoy! (id:45725)
376 Calvert Court
Oshawa (Lakeview), Ontario
Stunning 3-Bedroom Semi-Detached Home. Welcome to this remarkable 3-bedroom semi-detached home, boasting a range of modern updates. As you step inside, you'll be greeted by fresh paint and contemporary LED light fixtures that create a bright and inviting atmosphere. The kitchen and entry passage feature brand new vinyl flooring, adding a touch of sophistication and practicality. The family room, passage, and upper foyer showcase newly installed laminate flooring, providing a seamless and stylish flow throughout the home. A newly constructed staircase has been thoughtfully installed over the existing one, enhancing both the safety and aesthetic appeal of the property. The fully fenced backyard offers complete privacy with no neighbours in the back, making it am ideal space for relaxation and outdoor activities. The home also includes a gas fireplace "as is" condition, never used by the sellers but holds potential to become a cozy focal point of the living area. This property is perfect for buyers looking for a well-maintained home with contemporary updates and the opportunity to make it their own. Don't miss the chance to make this house your new home! (id:45725)
109 Plumrose Pathway
Toronto (Malvern), Ontario
Charming three bedroom home nestled in the heart of the desirable Morningside community, just minutes from Highway 401. This home offers the perfect blend of comfort and convenience. Featuring a bright and airy layout, the main floor boasts a welcoming living space, a well-appointed kitchen, and good sized bedrooms. The additional space and kitchen downstairs provides flexibility for a home office, guest room, or in-law suite. Enjoy a private backyard, ideal for relaxing or entertaining, and the convenience of nearby parks, schools, shopping, and public transit. With easy access to major routes, this home is perfect for families, professionals, and commuters alike. Don't miss this fantastic opportunity in a prime Scarborough location! Newer Metal Roof, Newer Fence (id:45725)
19 Assunta Lane
Clarington (Bowmanville), Ontario
With 2,014 square feet of beautifully finished living space, this modern Freehold Townhome is move-in ready. The open-concept design boasts soaring 9' smooth ceilings, pot lights, and upgraded wide-plank vinyl flooring. A stunning custom kitchen features a quartz center island with an extended breakfast bar, upgraded cabinetry, and high-end stainless steel appliances. The spacious great room opens to a gorgeous deck with glass railings and a gas BBQ line-perfect for outdoor entertaining. The primary suite offers a luxurious 4-piece ensuite with a double vanity, a custom glass shower, and his-and-hers closets. Upstairs, a second floor laundry room adds convenience, while quartz countertops elevate every bathroom. The fully finished basement, completed by the builder, includes a fourth bedroom, a 3-piece ensuite, an oversized egress window, and direct access to the 1.5-car garage making this home an exceptional blend of style and functionality. (id:45725)
269 Leslie Street
Toronto (South Riverdale), Ontario
Great opportunity to live and rent or just as a total investment property in Leslieveille. Top floor is a 3-bedroom unit. Second floor is a 3-bedroom unit with possible alterations. Main floor is a 2-bedroom unit. And the lower unit is a 1-bedroom unit with possibilities to change to a 2-bedroom unit. Total renovation completed in 2023. Close to 4,500 sq ft of living space. Modern decor and clean lines. 9-foot ceilings in basement, main, second, and 8-foot ceilings on the third floor. Lots of storage space. Good Cap rates for a Toronto investment property and the possibility to increase with minimal alterations to close to 5.0%. Current gross rents are $118,800 (including utilities) with the possibility of increasing to $140,400 plus utilities. See floor plans for configuration and measurements. 4 car lane parking. Shed for storage in the back. Qualified to add a laneway suite in the back to live/rent/sell. Great neighbourhood with a very good Walk Score. (id:45725)
1805 - 10 Yonge Street
Toronto (Waterfront Communities), Ontario
Your Opportunity to Get into an Updated, 1,060+ Sq Ft 2-Storey Condo in the Heart of Toronto. This Coveted Neighbourhood Across from Lake Ontario Is Renowned for Its Views, Close Access to Union Station / Transit and Unmatched Entertainment. Imagine Strolling the Harbourfront During the Day, and Taking in a Hockey Game at Night - Living Directly in the City While Still Enjoying the Privacy and Quiet of Queens Quay. Includes Rare Owned Parking & Locker, and All-Inclusive Maintenance Fees. This Unit Was Made for You - It's Yonge, Hip and Sure to Wow. Flooded with North Facing Light, This Open Concept Home Feels Substantial with Two Levels of Wall-To-Wall Massive Windows, High Ceilings and Dual Entrances to the Unit. the Main Floor Features a Renovated Kitchen with Stainless Steel Appliances, Glass Backsplash and Quartz Island - Keep the Conversation Flowing While You Cook. Open Concept Dining Room with Modern Floors & City Views, with a Large Living Room & 2-Piece Bath Perfect for Entertaining Your Guests. Plenty of Storage with Multiple Closets and Under-Island Cabinets. Take the Floating Stairs Up to Your Lofty Bedroom with Unbeatable Views and an Abundance of Light. the Den Makes the Perfect Office/work Space. Walk in Closet with Laundry, and a 4-Piece Ensuite Bathroom with Separate Bathtub and Shower. with All of the Amenities of a 5-Star Resort, Your Won't Want to Miss Out. 30,000+ Sq Ft of Amenities Including Virtual Golf Simulator, 3 Squash/basketball Courts, Sports Fitness Centre, Sauna, Games Room with Flatscreen TV and Ping Pong/foosball/arcade Air/billiards Table & Lounge Area, Indoor & Outdoor Pool, Movie Theatre Room, Dance Studio, Rooftop BBQs & Visitor Parking. Best Location in the City - Quick Access to Gardiner & DVP Highways. 5 Min Walk to Union Go Station & Underground P.A.T.H, Scotiabank Arena, Harbourfront Centre. (id:45725)
300 Seaton Street N
Toronto (Moss Park), Ontario
Grand Victorian legal Duplex with one bedroom basement unit. Located in Cabbage town this Duplex contain 2 Two story units rarely seen in a Victorian house. The main floor unit has 3 bedrooms, 2bathrooms, newer kitchen, fireplace, walk out to garden, 2nd floor unit bright 2 bedroom 1 bath, newer kitchen, walk out to roof deck with spectacular Toronto skyline view. (id:45725)
512 - 550 Queens Quay W
Toronto (Waterfront Communities), Ontario
This exceptional residence features a stunning one-bedroom suite, freshly painted and thoughtfully designed with a bright, open-concept layout. Perfect for both relaxation and entertaining, this unit showcases breathtaking views of the garden, lake, and city skyline. The modern kitchen boasts sleek appliances, a spacious breakfast bar, and elegant finishes, seamlessly flowing into expansive living and dining areas. The primary suite offers a spa-like ensuite and generous closet space, while a private balcony invites you to take in the sights and sounds of the marina and waterfront. Enjoy top-tier amenities in this well-managed boutique building, including a state-of-the-art gym, a stylish party room, 24-hour concierge service, visitor parking, luxury guest suite, and a spectacular rooftop terrace with BBQs and panoramic lake views. Ideally located with quick access to the TTC and highways, and just a short walk to Rogers Centre, Scotiabank Arena, Billy Bishop Airport, shopping, theaters, restaurants, waterfront parks, and more. Includes one parking space and one locker. (id:45725)
348 - 60 Princess Street
Toronto (Waterfront Communities), Ontario
Discover This Bright And Spacious 1+Den, 1 Bath Condo Featuring A Functional Open-Concept Layout, Abundant Natural Light, Laminate Floor Throughout And A Spacious 108 Sq Ft Balcony Extends From The Primary Bedroom To The Living Room. Located At Front St & Sherbourne St, This Prime Downtown Residence Offers Unmatched Convenience, With Easy Access To Toronto's Top Destinations, Including The Financial District, Union Station, St. Lawrence Market, And The Waterfront. Designed With High-Quality Finishes And Modern Aesthetics, This Highly Sought- After Development Boasts World-Class Amenities, Including: Infinity-Edge Pool, Rooftop Cabanas & Outdoor BBQ Area, Basketball Court & Games Room, State-Of-The-Art Gym & Yoga Studio, Elegant Party Room, Key Features: 9 Ft Smooth Ceilings, Quartz Countertops, Premium Laminate Flooring, Ensuite Laundry With Stacked Washer & Dryer, Stainless Steel Appliances And Bulk Internet / Eddy System Included. Don't Miss This Rare Opportunity To Own In One Of Toronto's Most Desirable Locations! 2025 Estimated Total Tax Is 3082.83. (id:45725)
507 - 1603 Eglinton Avenue W
Toronto (Oakwood Village), Ontario
Sophisticated 2-Bedroom, 2-Bathroom , 1 parking, 1 locker Suite at Empire Midtown! This stunning west-facing unit features $$$$ in premium builder upgrades, enhancing its sleek, modern finishes. Spanning a well layed out floorplan the suite offers flooring throughout, two walkouts to a spacious balcony. The contemporary kitchen is equipped with stainless steel appliances, ample storage in the unit and second bedroom, plus a walk-in closet in the primary suite. Amazing Location! Situated directly across from the Oakwood LRT Station, just an 8-minute walk to the TTC subway, and minutes to Highway 401. Building Amenities: 24-hour concierge, party room with kitchen & dining area, fitness center, two guest suites, bike storage, and an outdoor landscaped terrace with BBQ. Inclusions: Stainless steel fridge, stove, dishwasher, microwave, full-sized washer & dryer, all light fixtures, and window coverings. (id:45725)
608 - 118 Merchants' Wharf S
Toronto (Waterfront Communities), Ontario
Proudly present Tridel Luxury condo at the heart of downtown lakeside. Incredible South Views Of Lake & Islands. Large Balcony and Open Space.2 Bed, 3 Baths. Stunning Hardwood Floors Throughout. Designer Kitchen with modern Island and Perfect For Entertaining. Huge Primary Bedroom W/Spa Ensuite like enjoy the hotel style life. 2 Large Balconies Overlooking Boardwalk & Water, barely used. Keyless Entry. Hotel Like Amenities: 24 Hr. Concierge, Gym, Saunas, Theatre Room, Outdoor Pool & Terrace. Ferry Boat To Toronto Island, St. Lawrence Market, Distillery District, Sugar Beach, Financial District...It Is so much more to boost Your Lakefront Experience. Staging Photos are not real staging. (id:45725)
650 Mertz Corner Road
Tiny, Ontario
WHERE TIMELESS CHARACTER MEETS EXPANSIVE SPACE & ULTIMATE PRIVACY! Welcome to 650 Mertz Corner Road, a captivating century home set on 1.26 acres of peaceful land, backing onto farm property. This property offers the space and privacy you’ve been looking for while still being just a 10-minute drive from Midland and Elmvale and only 35 minutes to Barrie, making commuting a breeze. The home’s classic brick exterior, green metal roofing, and charming covered porch with pillars are only the beginning. Spend hot summer days in the above-ground chlorine pool, heated by propane to keep the fun going even when the sun dips! Inside, you’ll find over 2,300 sq. ft. of living space, filled with original wood details that bring character and warmth to every room. The spacious country kitchen with stainless steel appliances, wood cabinetry, and generous counter space is perfect for preparing meals and gathering with family. The main floor offers the added convenience of laundry, while the second floor provides exciting in-law suite potential, complete with its own kitchen, living area, two bedrooms, bathroom, and a balcony with beautiful views. Outside, you’ll find an oversized double-car garage, plenty of driveway parking, and a large outbuilding that offers great storage or could be a versatile space for any hobbyist. With its unique character, spacious interior, and limitless potential, this #HomeToStay is one you won’t want to miss. (id:45725)
4 - 5650 Winston Churchill Boulevard
Mississauga (Churchill Meadows), Ontario
Location! Location! Convenient 1 Bedroom Townhouse With Attached Garage. Easy Garage Access To Unit. Bright And Spacious With Plenty Of Room For Storage. Large Patio For Entertaining Friends And Family. Enjoy The Sun And Have Summer Fun! Easy Access To Schools, Shopping, Transit, Restaurants, Hwys And Hospital. (id:45725)
255 Falsetto Street
Ottawa, Ontario
New Townhouse, Move-In Ready This beautiful 4-bedroom, 4-bathroom townhouse in Ottawa. The main floor features a bright foyer, powder room, mudroom with access to the single attached garage, and an open living/dining area with hardwood floors leading to the backyard. The kitchen includes tile flooring and plenty of counter space. Upstairs, the master bedroom offers carpeted floors, a walk-in closet, and a 4-piece ensuite. Two additional bedrooms share a 4-piece bathroom. The finished basement adds 454 sq ft of space, including a full bathroom. Close to schools, parks, and shopping. Don't miss this move-in-ready home! (id:45725)
307 - 12 Beckwith Lane
Blue Mountains, Ontario
Experience the allure of Mountain House with this stunning 3-bedroom, 2.5-bathroom end unit condo, now available for a seasonal furnished rental. Nestled at the foothills of Blue Mountain, this home boasts a gourmet kitchen with built-in stainless steel appliances and an induction cooktop. Cozy up by the gas fireplace in the living room while soaking in panoramic views of Blue Mountain. The primary bedroom offers a queen bed, TV, mountain vistas, and a private 3-piece ensuite. The second bedroom features a queen-sized bed, while the third bedroom includes a double bed, sharing a 3-piece washroom. Indulge in resort-style amenities such as a year-round outdoor heated pool, hot tub, sauna, workout and yoga rooms, and an après lodge with a fireplace. Discover nearby trails leading to Blue Mountain Village, with Collingwood just a short drive away. Don't miss out on this exceptional rental opportunity! Tenants to provide their own linens. Utilities (gas/hydro) are additional and deducted from the security deposit upon its return. (id:45725)
66 Delaware Avenue
Ottawa, Ontario
Welcome to 66 Delaware Avenue, Golden Triangle Ottawa! In an area with easy access to winter and summer sports, shopping, dining, entertainment, parks, bike baths, and more sits this lovely, well maintained four unit architecturally interesting building. The ground floor holds Apt.1 - 2 bedroom, 1 4pc bath, gourmet kitchen w/four appliances and inside access to basement laundry and storage. 2nd floor is home to large 1 bedroom, 3 piece bath, custom newer kitchen w/4 appliances and also a lovely large two room studio apartment with south facing deck, 2 kitchen appliances included. 3rd floor features a large 2 bedroom unit, with 2 kitchen appliances. Units 2 @ 3 pay hydro. The building is efficiently heated by hot water natural gas radiant heat. High ceilings all newer vinyl tilt & clean windows. N. Gas Boiler and all Asphalt Shingled roofs have been re done over the past 12 years. (id:45725)
407 - 255 Bay Street
Ottawa, Ontario
For all appointments, call 613 725 1171. The condo is vacant, easy to show. (id:45725)
Apartment 1 And 2 - 261 Elgin Street W
Arnprior, Ontario
Investment opportunity awaits in this superior duplex in the heart of Arnprior. The ground level unit features an open concept living room with gas fireplace, and kitchen area. Down the hallway you will find 2 decent sized bedrooms, the primary bedroom including a walk in closet. Large 4 piece bathroom with convenient laundry area. The upper unit includes large kitchen, separate living area with electric fireplace and attached dining area. Down the hallway you will find 3 bedrooms, and 4 piece bathroom with laundry area. Both units have separate hydro meters and share a large storage garage at the rear. Ample parking included and conveniently located just minutes from restaurants, shops, parks, and the waterfront. (id:45725)
821346 Sideroad 1
Chatsworth, Ontario
This stunning 50-acre property in Grey County offers the perfect balance of open space and natural beauty. With approx. 35 acres of fertile, workable Elderslie Silty Clay Loam farmland, its ideal for crops, pasture, or even a hobby farm. The remaining approx. 15 acres feature a peaceful mix of hardwood bush, providing a tranquil forest setting with mature trees and abundant wildlife. Whether you're looking to start a farm, build your dream home, or enjoy a private retreat, this property offers endless possibilities. Located in the heart of Grey County, 15 mins from Owen Sound, 45 minutes from Blue Mountain, and just minutes from the famous Keady Market, it combines the convenience of being close to local amenities with the serenity of rural living. Don't miss this rare opportunity to own a versatile piece of land in one of Ontarios most picturesque regions. (id:45725)
404 - 20 Beckwith Lane
Blue Mountains, Ontario
Welcome to OASIS in Mountain House Condos, where luxury meets breathtaking views. This rare top-floor unit offers one of the most stunning, unobstructed views of the Blue Mountain ski slopes, creating a picturesque backdrop to your daily life.Experience the best in open-concept living with this bright and airy loft-style condo. The soaring ceilings create an expansive feel, complemented by two modern bathrooms and two main-floor bedrooms, plus an additional loft space above that can be used as a bedroom or office.The contemporary kitchen is a chef's dream, featuring quartz countertops, undercabinet lighting, a built-in oven, and a sleek black glass cooktop. Additional highlights include a spacious main-floor laundry room, an entranceway closet, and extra storage under the stairsâensuring ample space for all your needs.Unwind in the living room in front of the floor-to-ceiling fireplace, bask in the natural light from the large sliding glass doors, or step onto your glass balcony to take in the year-round beauty of Blue Mountain Resort. Whether it's sunrise over the hills or the magic of snow-covered slopes, this view is truly second to none.Mountain House Condos offer luxury amenities including a year-round heated outdoor pool, hot tub, exercise room, yoga room, sauna, and the Apres Lodge. Outdoor enthusiasts will love the extensive walking and biking trails right outside your door, along with nearby golf courses and the stunning beaches of Georgian Bay.The area is also home to unique eateries, boutique shopping, and the world-renowned Scandinave Spa, just a short walk or a minute's drive away. Mountain House is centrally located, offering easy access to everything Blue Mountain and Collingwood have to offer.Whether you're looking for a permanent home, a vacation retreat, or an investment property, this top-floor condo with its unparalleled ski hill views is a rare find. Dont miss this incredible opportunity to own a piece of Blue Mountain paradise! (id:45725)

