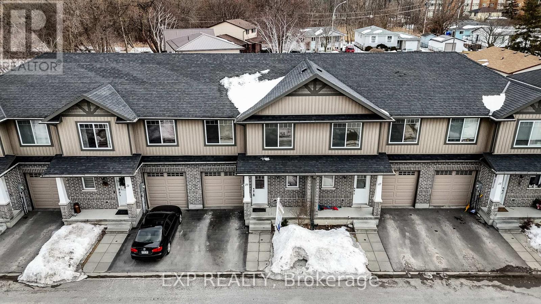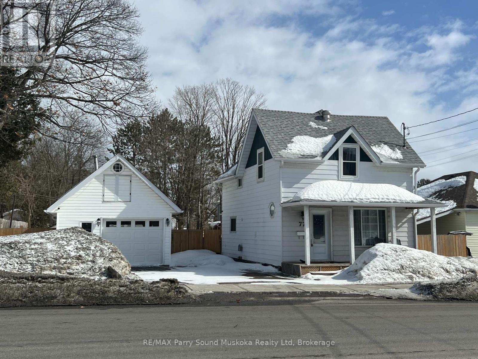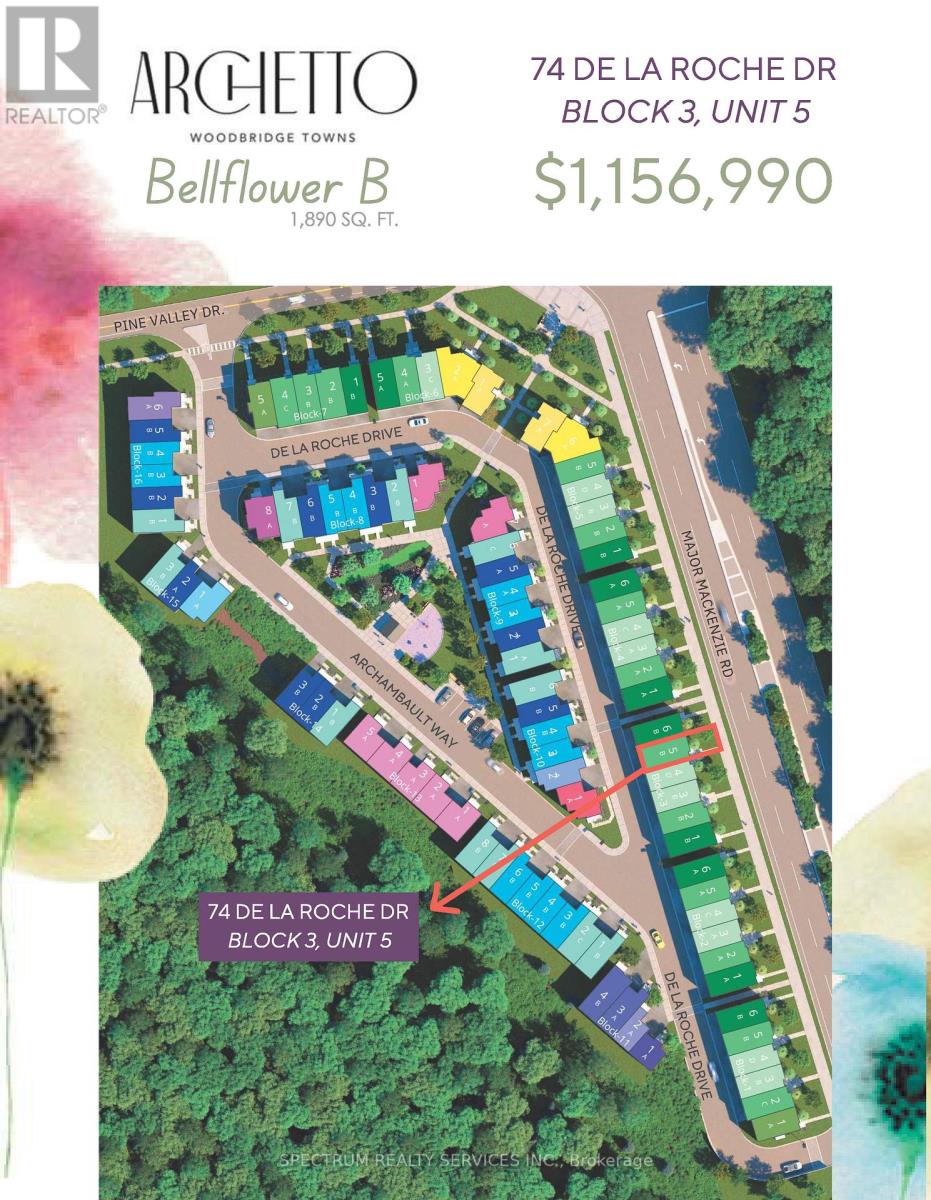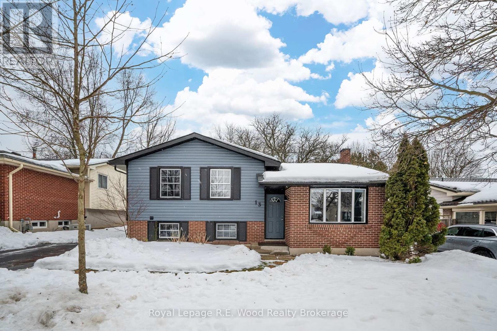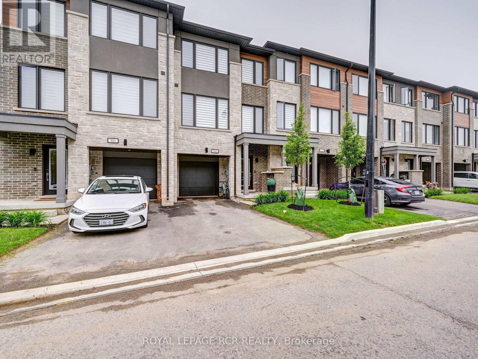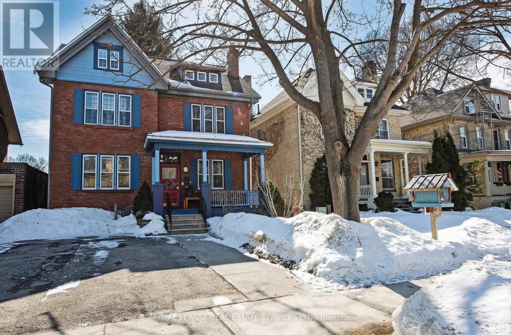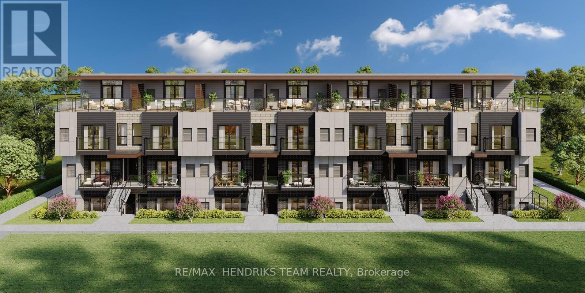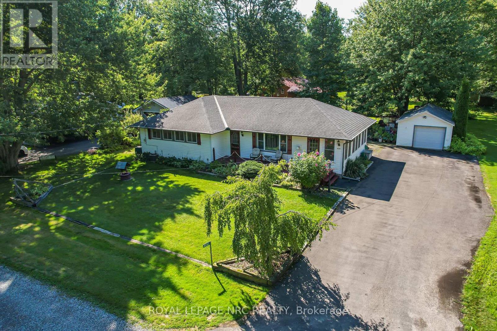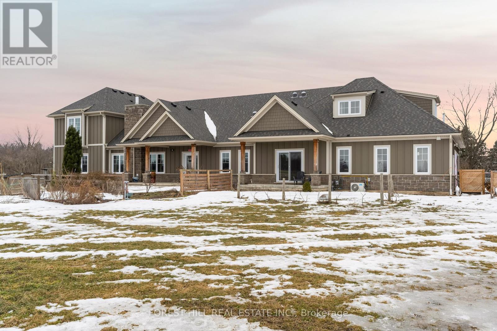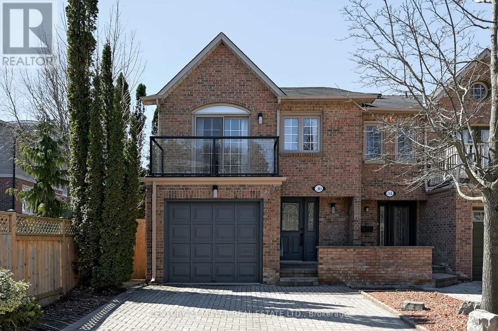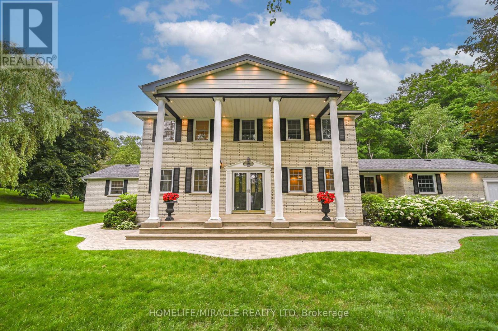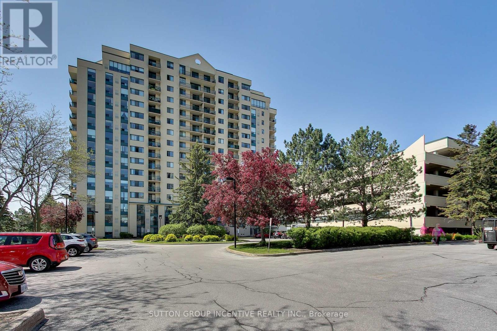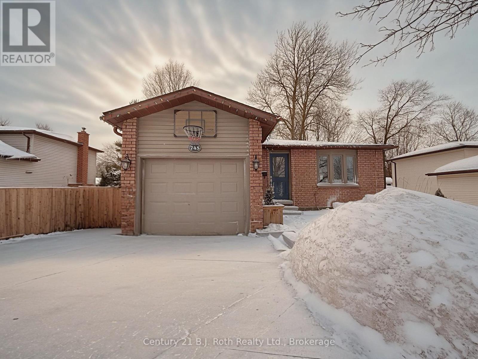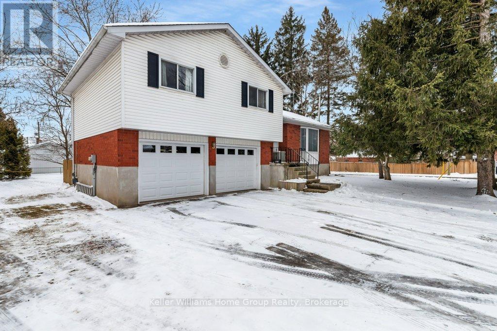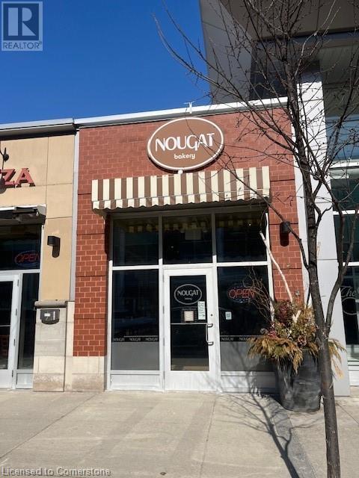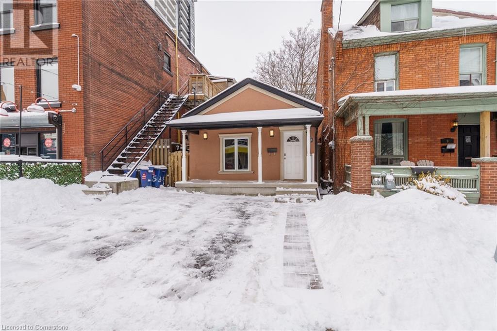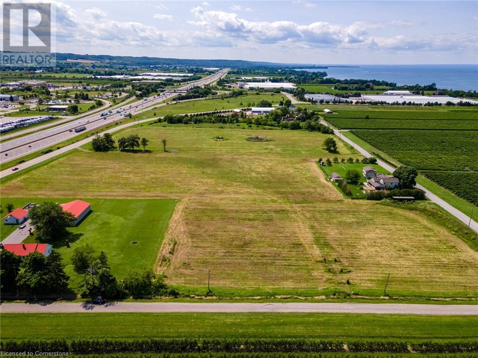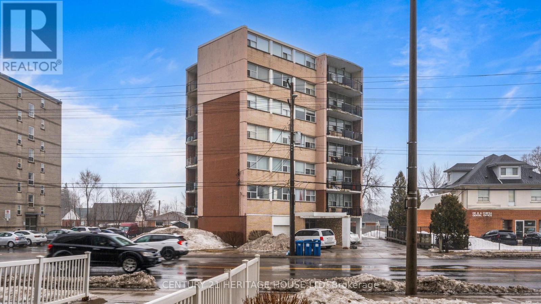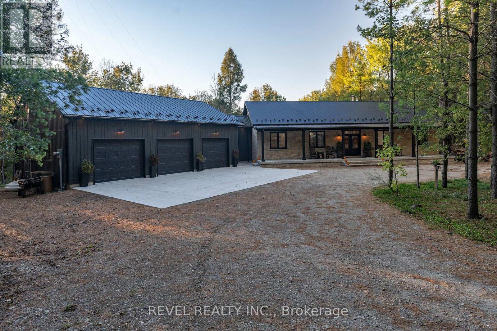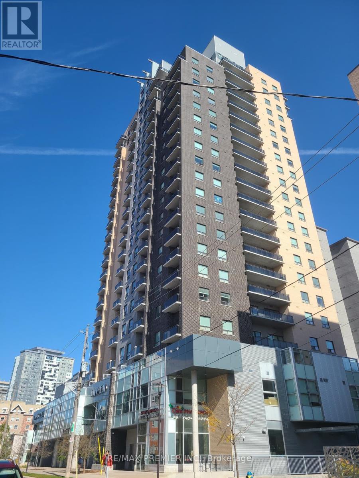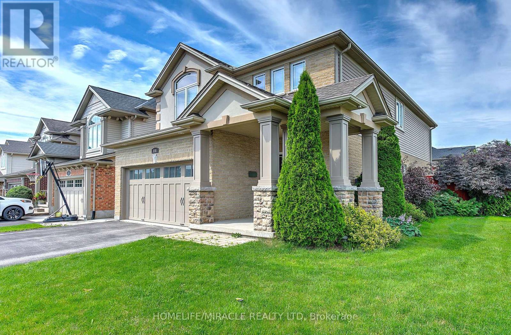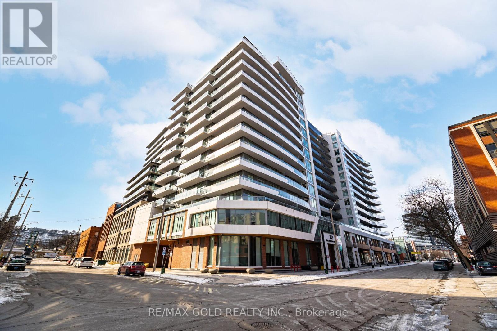19 Nottingham Court
Quinte West (Trenton Ward), Ontario
This well-crafted freehold townhome, built by Cobblestone Homes in 2016, is nestled in Trentons sought-after East End. Featuring three bedrooms and three bathrooms, it offers the convenience of second-floor laundry. The bright and airy open-concept design is enhanced by large windows that flood the space with natural light. The custom kitchen boasts an island, while the dining area seamlessly connects to the backyard through patio doors. The spacious primary bedroom includes a walk-in closet and a private 4-piece ensuite. A finished basement adds extra living space with a cozy family room and plenty of storage. Located within walking distance to all essential amenities, this home offers both comfort and convenience! (id:45725)
309 - 210 Sabina Drive
Oakville (1008 - Go Glenorchy), Ontario
Low rise in condominium Oakville's Trafalgar landing by Great Gulf! This spacious 1-bedroom + den condo features 9' ceilings, an open-concept living & dining area, a large den & private balcony with a clear view. Includes 1 underground parking spot. Conveniently located near 403 /407, Oakville hospital, grocery stores, shops, nature trails & a pond. Amenities include a party room & visitors parking. Prefer no smokers, pets allowed. Requires a job letter, credit score, 2 recent pay stubs, references & ID. (id:45725)
77 Church Street
Parry Sound, Ontario
TASTEFULLY UPDATED IN TOWN HOME! Desirable detached garage, Fenced yard, Professionally renovated throughout, New LED pot lighting, Bright & Spacious Living Room features large windows for natural light, Updated laminate floors, Open concept kitchen/dining area, New backsplash, Stainless steel Appliances, Updated windows, Lighting, New exterior doors w/windows, 2nd floor offers 3 bedrooms, Large primary bedroom, 4-Piece updated bath w/New Tub, Shower, Ceramic Flooring, Vanity w/marble countertop, Full basement has entrance from inside home + 2nd access to outside from rear deck for ease of moving large items into basement, New washer, & dryer w/warranty plus extra storage space, New forced air natural gas furnace 2022, Classic covered porch & back sundeck to enjoy your morning coffee, Level fenced yard ideal for family fun, Gardening, Large double driveway with parking for 4 cars, Detached 1.5 car garage w/Loft for additional storage, This home is being sold Turn Key, Includes all contents, furnishings, See list under inclusions, Feature sheet available with upgrades, Ideal rental/Air bnb investment, or MOVE-IN READY FOR YOUR FAMILY! Walk to Parry Sound Schools, Shopping, Nearby Georgian Bay Waterfront Beach & fitness trail. (id:45725)
69 Lyons Avenue
Brantford, Ontario
Charming Detached Brick Bungalow in Prime Location Move-In Ready! Welcome to this beautifully maintained and updated detached brick bungalow, offering comfort, convenience, and versatility. Located in a highly sought-after neighborhood, this home is just steps away from one of the best public schools in the city, as well as grocery stores, restaurants, parks, and a hospital perfect for families and professionals alike! Featuring two separate entrances, this home provides flexibility for multi-generational living or potential rental income. The main floor boasts a bright and spacious living area, a modern kitchen, and two good sized bedrooms, along with a full bathroom. The fully finished basement offers even more living space with a second kitchen, two additional rooms (ideal for an office and den), and another full bathroom a great setup for extended family or a home-based business. Step outside to a good-sized fenced backyard, ideal for summer activities like barbecuing, gardening, or creating a cozy fire pit area for evening gatherings. The inviting front porch is the perfect spot for your morning coffee, relaxing with a book, or decorating seasonally to enhance the homes curb appeal. With a three-car driveway, ample living space, and a prime location, this move-in-ready home is a fantastic opportunity for families or investors. Don't miss your chance book a showing today! (id:45725)
912 - 2 Blanche Lane
Markham (Cornell), Ontario
Discover urban elegance in the heart of Cornell, Markham at 2 Blanche Lane. This stunning 2-bedroom, 2-bathroom Condo Townhome offers a perfect blend of style, comfort, and convenience in one of Ontario's most sought-after communities. Step into a bright, spacious oasis featuring beautiful laminate flooring throughout, creating a seamless flow from room to room. The newly painted interior and fresh blinds add a crisp, modern touch to this already inviting space. The open-concept kitchen and living room, anchored by a large centre island, is perfect for entertaining or relaxing after a long day. Culinary enthusiasts will appreciate the brand-new stove and refrigerator, making meal preparation a joy. As the day winds down, retreat to your private rooftop deckan urban sanctuary ideal for al fresco dining, sunbathing, or stargazing. Located in the vibrant Cornell community, this home offers unparalleled access to top-rated schools, the Cornell Community Centre & Library, and the scenic Rouge Valley Trail. Commuters will love the proximity to the new Cornell Bus Terminal and major highways. With one dedicated parking space and a locker included, this turnkey property is move-in ready and waiting for you to call it home. Don't miss this opportunity to embrace the perfect balance of suburban tranquility and urban convenience in one of Markham's most desirable neighborhoods. (id:45725)
74 De La Roche Drive
Vaughan (Vellore Village), Ontario
Discover Your Dream Home Perfect for Young Families! Step into the Bellflower B, a stunning townhome thoughtfully designed to accommodate your growing family's needs! With 1,890 sq. ft. of beautifully upgraded space, this home offers a blend of style, convenience, and comfort. Key Features You'll Love: 3+1 Bedrooms | 3.5 Baths Space for everyone to thrive! Grown Level: Features a 4th bedroom, a 3-piece bath, ideal space for guests or a home office. plus direct access to the garage and basement . Main Level: Hardwood flooring throughout, a spacious dining room, a great room with a walkout to the balcony, and a kitchen with a center island breakfast bar perfect for family gatherings. Also includes a convenient laundry room and powder room. Upper Level: Primary bedroom with a walkout balcony, walk-in closet, and a luxurious 4-piece ensuite. Two additional bedrooms with ample storage, a 4-piece bath, and a linen closet complete this level. Upgraded Finishes: 8 interior doors, upgraded faucets, pot lights, smooth ceilings on main and upper levels, iron stair pickets, and kitchen rough-ins for gas stoves and fridge waterline. Unfinished Basement: A blank canvas for your future gym, or additional living space! Live Naturally Balanced: Nestled in a well-appointed community, enjoy nearby walking trails, bike lanes, public transit, retail, and schoolsall with easy access to Highways 400, 27, & 427. It's the perfect mix of urban convenience and natural surroundings. Seize the Chance to Make This Exceptional Townhome Yours! Whether you're upsizing or entering the market for the first time, the Bellflower B is ready to welcome you home. (id:45725)
8052 Beaverton Boulevard
Niagara Falls (213 - Ascot), Ontario
Step outside into a gardener's paradise. This expansive yard is adorned with fruit trees, grapevines, and thriving vegetable gardens, with water available at the back of the property for easy irrigation. Vibrant perennials enhance the natural beauty, creating a serene retreat. Elegant wrought iron fences, arches, and gates add to the charm of this outdoor sanctuary. Pride of ownership is evident throughout, with the home lovingly maintained by its original owners.Inside, you'll find spacious rooms, including two primary bedrooms with ensuites and an in-law suite on the lower level with 2 more bedrooms and huge kitchen ideal for multi-generational living. Additional highlights include a cold cellar (cantina) with ample storage and a cement driveway (installed in 2019) that accommodates parking for six cars. The large double-car garage is equipped with phase 220 electrical and running water. Major updates include a new furnace (2023), air conditioner (2019), and roof shingles (2017).Conveniently located close to schools, highways, and shopping, this home is a must-see! (id:45725)
307 - 123 Lincoln Street
Welland (772 - Broadway), Ontario
Welcome to The Waterway at #307-123 Lincoln Street in Welland. This gorgeous open concept 1,215 sq ft condo showcases modern design and quality craftsmanship throughout. The kitchen is a chef's dream, featuring custom cabinetry with elegant marble backsplash complemented by a premium stainless steel chimney range hood with a contemporary style. The stunning quartz waterfall island serves as the kitchen's centerpiece creating a seamless, luxurious look. This feature houses an integrated sink and provides abundant counter space for both food preparation and casual dining. Throughout the home, you'll find luxury vinyl flooring and modern light fixtures. The spacious living room boasts oversized windows and a cozy electric fireplace, while a walkout leads to your private oasis - a massive balcony perfect for relaxing after a long day. The primary bedroom offers generous proportions with a walk-in closet and a luxurious 4-piece ensuite featuring dual sinks, heated flooring, quartz countertops and premium finishes. The second bedroom provides ample space with substantial closet storage and large windows, while the second 4-piece bathroom continues the home's elegant aesthetic with porcelain flooring, quartz countertops, and contemporary finishes. Convenience extends to the parking arrangements with two dedicated spaces included a valuable feature. One is a standard-sized spot, while the second is an extra-large, wheelchair-accessible space with proper width for side-entry vehicles. All this is protected by a comprehensive Tarion warranty, offering peace of mind with your investment in this exceptional waterfront property. Located close to great schools and amenities. (id:45725)
1402 - 170 Bayview Avenue
Toronto (Waterfront Communities), Ontario
May 1st Occupancy. R C 3 = Extreme Architecture! Check Out This Unique One Bedroom Corner Suite Including Locker & One Dedicated Bike Rack/Locker. Full Width Balcony And Amazing South-West City Views. Hard Loft Features: 9Ft Ceilings, Exposed Ducts, 21 Linear Feet Of Floor To Ceiling Windows Offering Lots Of Natural Light, Spacious Balcony, Integrated Appliances. Ideal Space For Single Occupant - Just Shy Of 500 Sqft. Includes One Locker. Across From 18 Acre Don River Park, Bikers Paradise - 96 Score. Minutes To King/Cherry Streetcar, Distillery District & More. (id:45725)
315 Birmingham Street E
Wellington North (Mount Forest), Ontario
Welcome to this well-maintained 3+2 bedroom, 2-bathroom brick bungalow in the sought-after community of Mount Forest - just minutes from downtown, parks, and local amenities! Sitting on a spacious lot, this home features a new asphalt driveway (2023), seamless eavestroughs, and a welcoming front entry with a new door (2019). The backyard is an outdoor retreat with a 12' x 12' gazebo, complete with netting, solid curtains, and a solar light - perfect for relaxing or entertaining. A durable concrete sidewalk patio adds to the functionality of this charming outdoor space. Step inside to a bright and inviting main floor, where all windows have been replaced (since 2017) and flooring updated (2019). The spacious living and dining area flows into a classic kitchen featuring solid wood cabinetry, a subway tile backsplash, and ample storage.3+2 Bedrooms & Modern Baths. The main floor offers three generously sized bedrooms and an updated 4-piece bathroom (2019) with a sleek glass shower, stylish tile work, and a modern vanity. The fully finished lower level provides a fourth & fifth bedroom - ideal for guests, a home office, or additional living space. Convenient Main Floor Laundry & Cozy Lower Level Enjoy the convenience of main floor laundry, making everyday tasks effortless. The lower-level rec room is the perfect spot to unwind, featuring a gas stove for cozy warmth in cooler months. Additional storage and laundry facilities add functionality to the space. Prime Location. Nestled in a friendly community, this home is close to downtown, Hospital, Parks, and Schools, offering a perfect blend of convenience and peaceful living. Additional Features:200 AMP Electrical Panel, Water softener (5 years old)New garage man door (2019) interior & exterior access. Ductless AC/heat pump system. Fully replaced asphalt driveway (2023)This move-in-ready bungalow offers the perfect balance of charm, modern updates, and an unbeatable location! (id:45725)
34 - 54 Locust Drive
Brampton (Sandringham-Wellington), Ontario
Welcome to 54 Locust Drive, a beautifully maintained bungalow in the prestigious Rosedale Village, a gated adult-living community offering unparalleled amenities and a worry-free lifestyle. This home boasts a thoughtfully designed layout with elegant touches throughout. The kitchen features granite countertops, pot drawers, and a pantry, perfect for all your culinary needs. The separate family room offers a cozy retreat with a walkout to a private patio, complete with a motorized awning for year-round comfort. The open-concept living and dining area showcases hardwood floors, California shutters, and a gas fireplace, creating a warm and inviting space. The primary suite includes a 3-piece ensuite and a walk-in closet, while the main floor laundry adds convenience. Downstairs, the finished basement provides extra living space with a large rec room, a bedroom/office with a walk-in closet, and a 3-piece bath ideal for guests or a private retreat. Living in Rosedale Village means enjoying 24/7 gated security, a 9-hole golf course, a clubhouse, an indoor pool, fitness facilities, tennis courts, and numerous social activities all included in your maintenance fees. Say goodbye to snow removal and lawn care and embrace an active, maintenance-free lifestyle. Don't miss this incredible opportunity schedule your private viewing today (id:45725)
13 Sandalwood Crescent
London North (North F), Ontario
Welcome to 13 Sandalwood Crescent located in the highly sought after White Hills neighbourhood in North London. This home has great curb appeal nestled on a quiet crescent within walking distance to schools, parks, local amenities, public transportation, and big box stores. Inside, the home has been fully transformed with quality craftsmanship and high end finishes, it awaits its first owners! The open concept main level includes a tiled entryway and a stylish living room the flows into the brand new kitchen complete with hard surface countertops, soft close cabinetry, a breakfast bar, and ceramic tiles. This home features 4 well-appointed bedrooms, three (3) above grade, and one (1) on the lower level providing space for a growing family. The versatile lower level is perfect for creating a potential in-law suite or rental space. It includes a separate entrance, a 3-piece bathroom, a dining area, and an extra bedroom, all of which can easily be transformed into a cozy, independent living area. With direct access from both the kitchen and a walkout from the basement, step outside to your personal oasis-an entertainers dream! The fully fenced backyard features an in-ground pool, a sheltered hot tub, a 2-tier sundeck, and a patio area, making it the perfect space just in time or the spring weather. Whether you're hosting family gatherings or seeking a quiet retreat, this backyard is sure to impress. The home includes a new furnace & AC unit (2022), new 120-amp electrical panel (2022), new shingles & insulated attic (2023). (id:45725)
153 - 298 Masters Lane
Clarence-Rockland, Ontario
A RARE FIND!! This Bungalow style condo, with detached garage plus one additional parking, backs onto the prestigious Rockland Golf course, can be yours NOW! You will adore the "Great Room" open concept kitchen/dining/living room area, which is perfect for entertaining. Gourmet kitchen, with high end SS appliances, quartz countertops, Chef's island, loads of cupboard and countertop space. You will enjoy the golf course views from your living room as well as the 20'x7' three season covered patio, with your own storage area!! Two generous size bedrooms, full bathroom with a walk-in shower, plus laundry room with FULL size washer and dryer!! This unit is sure to impress, pride of ownership, rare 2 parking spots. Walk out to the 9th tee box!!! Nothing to do except move!! (id:45725)
84 Wind Tree Way
Halton Hills (Georgetown), Ontario
Welcome to 84 Wind Tree Way! This freehold townhome is just a few years old, and features just over 2000 square feet of living space. Enjoy an amazing open concept main floor layout with hardwood floors and staircase, 9 foot ceilings, and oversized windows that envelope the entire floor with natural light. Featuring a fully upgraded kitchen with stainless steel appliances, centre island and solid surface counters. Amazing dining space with a walk-out to balcony. Upstairs features 3 amazing spacious bedrooms, starting with the primary retreat featuring a a walk-in closet with boutique hotel inspired 3 piece en-suite. Perfect for the growing family! Upstairs laundry closet for convenience. The ground level offers the perfect office or den space and features a walk-out to the backyard, garage access. Close to Georgetown Hospital, Golf Course And Easy Access To 401 And Go Station. Only one year old, this home comes with the added peace of mind provided by the Tarion warranty. PUBLIC OPEN HOUSE Sunday March 9, 2025 1pm-3pm. (id:45725)
1331 Merton Road
Oakville (1007 - Ga Glen Abbey), Ontario
Welcome To 1331 Merton Road! Upscale Townhome Located In Sought After Glen Abbey. Fernbrook Homes Built W/ Bright & Spacious Floor Plan. This Luxurious Home Comes With Custom Designer Finishes & Is A Must See! Double Doors Upon Entry, W/ 9 Foot Ceilings On Main/2nd Floor. Hardwood Throughout Entire Home. Formal Living Room W/ Wall Accents. Gorgeous Kitchen W/ Upgraded Cabinets, Quartz Counter Tops & Backsplash, Stainless Steel Appliances, Centre Island W/ Sink, Pendant Lights & Breakfast Area. Family Room Comes W/ Custom Designed Feature Wall W/ Built In Cabinets, Mirrors & Lighting. Oak Staircase Leads To Upper Level. Spacious Bedrooms, 2nd Floor Laundry. Primary Bdrm Comes W/ Walk-In Closet, Wall Accents, W/ Custom Wall Sconces & Ensuite 5 Pc Bathroom. Excellent Opportunity To Live In Glen Abbey, Reputable School District, Surrounded By Parks & Trails, Close To Golf Course. Easy Access To Highway, Minutes From Bronte Go Station, Short Commute To Toronto & Close Lake Ontario. (id:45725)
419 Princess Avenue
London, Ontario
This magazine-worthy red brick masterpiece is nestled in the prestigious Woodfield Heritage neighbourhood. This architecturally distinguished home artfully blends historic charm with modern sophistication, offering an unparalleled living experience across 3 refined levels. Enjoy the large front porch and then step inside the main fl to discover a sunlit library/office that exudes warmth and character, complete with a cozy fireplace for quiet moments of reflection or focused work.The inviting living room, features large etched glass windows & bathes the space in natural light. The dining area enhanced with pocket doors offer flexibility for privacy & creates the perfect setting for both intimate meals or lively gatherings. The heart of the home is its dream kitchen, this generous, well-appointed space boasts maple cabinetry, ceramic flooring, granite countertops leading to easy access to the terrace doors & flows effortlessly to a private deck with locked wrought iron gates on both sides. Unwind in your personal outdoor oasis complete with a garden bed, a tranquil pond, & a luxurious hot tub providing direct access to a spiral staircase leading to the upper patio adjoining the 2nd fl master bedroom & ensuite/jacuzzi, creating a secluded retreat & 2 very large secondary bedrooms, each with ample storage.The 3rd fl offers flexible space tailored for both family living and creative use with laundry services, two additional bedrms plus a bonus rm, ideal for an office, play area, or guest accommodation + a beautifully designed bathroom on this level offers a direct view of the backyard. Additionally, there is a separate entrance leading to both the 2nd fl & bsmt used as a gym/workshop or hobby space with ample storage and additional laundry facility. Experience this timeless, elegant century home at 419 Princesses Ave for those who appreciate exceptional craftsmanship, refined comfort & an enviable lifestyle in one of the most sought-after neighbourhoods! Welcome Home! (id:45725)
1027 - 33 Harbour Square
Toronto (Waterfront Communities), Ontario
WOW! breathtaking unobstructed views of the waterfront. This executive property is conveniently located in Toronto's Harbourfront and offers a prestigious lifestyle. The floor-to-ceiling windows offer you an unbelievable lake view from virtually every room, and bring in a ton of sunlight making this unit extremely bright. This property is spacious with 2 bedrooms, 3 bathrooms, and an open-concept floor plan that is extremely functional. From the moment you walk in, you'll be welcomed by a cathedral ceiling in the foyer. The powder room on the main floor is a sought-after feature bringing convenience to you and your guests. The unit has a ton of features including hardwood floors and upgraded bathrooms. The kitchen has a large island, upgraded countertops, backsplash, and pot lights. Both bedrooms are huge, overlook the water, and have large closets. The primary bedroom has an ensuite bathroom and laundry. The property comes with 1 exclusive use parking spot and 1 exclusive use locker. As per current budget, the maintenance fees include hydro, water, cable, and internet. Amenities include an indoor pool, gym, rooftop garden with BBQs, party room, squash courts, children's play room, library, billiards, ping pong, boardroom, private shuttle bus, concierge, and visitor parking. This location is where you want to be, with public transit at your footsteps, and close proximity to the Gardiner Expressway. It is also walking distance to Union Station GO, Scotiabank Arena, restaurants, shopping, and more. Next to Harbour Square Park, The Westin Harbour Castle hotel, and Jack Layton Ferry Terminal (to get to Toronto Island). Don't miss out on this rare opportunity! (id:45725)
10 Bergenstein Crescent
Pelham (662 - Fonthill), Ontario
Welcome to Fonthill's newest community, where small-town charm meets modern living! This pristine 3-bedroom, 3-bathroom, 2-storey home, built in 2018, offers a bright and airy open concept design that feels brand new. The main floor boasts a spacious living room, dining area, and kitchen, complete with luxurious quartz countertops, gleaming tile, and hardwood floors throughout no carpet anywhere! The thoughtfully laid-out floor plan also includes a convenient 2-piece powder room Upstairs, you'll find three generous sized bedrooms, each with plenty of closet space. Two of the bedrooms feature walk-in closets, while the primary suite offers a private 3-piece for the ultimate retreat. The second floor also includes a laundry area and a stylish 4-piece bathroom. The unfinished basement presents endless possibilities, with a rough-in for an additional bathroom already in place. A double-wide driveway and a two-car garage provide ample parking and storage space. This exceptional home is ideally located in a tranquil neighborhood that combines the charm of village living with the convenience of modern amenities. Enjoy easy access to scenic trails parks, golf courses, and recreation centers. Just steps from local schools, restaurants, shopping, and the lively village atmosphere. Experience the perfect blend of peaceful living and contemporary comfort. Dont miss the opportunity to make this remarkable property your schedule a tour today and see everything it has to offer! (id:45725)
11 - 3846 Portage Road
Niagara Falls (205 - Church's Lane), Ontario
Welcome to Parkside39, an exclusive community of 39 luxurious urban condos nestled in the heart of Niagara Falls at 3846 Portage Road. This modern enclave offers the perfect balance of serene park views and vibrant urban living, providing a unique opportunity to experience both tranquility and convenience. Choose from thoughtfully designed single or two-storey layouts, each featuring open-concept interiors that maximize natural light and private patios, balconies or terraces for your own outdoor retreat. Every home is crafted with contemporary finishes that reflect quality and style, making each space a true reflection of modern luxury. Situated in the historic Stamford neighbourhood, residents enjoy direct access to Stamford Lions Park and are within walking distance to local shops, restaurants, and grocery stores. Plus, with easy access to major highways, public transit, and the Niagara Falls GO Station, commuting is a breeze. With limited units available, don't miss your chance to embrace a lifestyle where nature meets urban convenience. Contact us today to schedule a zoom or in-person meeting at our presentation centre and discover first-hand why Parkside39 is the perfect place to call home. (id:45725)
4061 Firelane 13
Port Colborne (874 - Sherkston), Ontario
Whether it be a large single-level family home or a year round rural retreat with a 5 minute walk to the public shores of Wyldewood Beach, we would like to Welcome you to 4061 Firelane 13. A 1470 SQ FT bungalow with a 1.5 detached garage and a large driveway allowing enough room for 10 cars. Beautifully landscaped property (a gardener's delight) has a private pond plus lots of space for outdoor activities. 2 separate back decks and an extra sitting area. 3 good sized bedrooms. The primary bedroom has sliding doors to a deck, which also has a built in private hot-tub. The Main living space is fully open concept kitchen/living room/dining room with sliding glass doors to a the main backyard deck, overlooking the pond and plenty of green space for entertaining. The kitchen island also features an indoor electric BBQ. Living room has a corner gas fireplace for extra comfort. The bathroom has a large jetted soaker tub, with a separate standing shower. There is so much to love about this home and property. Book your private showing today. (id:45725)
8143 Sarah Street
Niagara Falls (223 - Chippawa), Ontario
The Search Stops Here! Don't miss this incredible opportunity to own a beautifully maintained home on one of the most desirable streets in Chippawa! Nestled in a sought-after neighborhood just steps from the scenic Niagara River, this fabulous sidesplit offers the perfect blend of charm, space & modern updates. Situated on a quiet boulevard, with world-famous Niagara Falls just minutes away, this home invites you to embrace a lifestyle of tranquility & convenience. Enjoy nearby paved walkways & trails for morning runs, cycling, or leisurely strolls along the picturesque Niagara Parkway. Golf at Legends of Niagara, set sail from the marina, or indulge in fishing all just moments from your doorstep. Pride of ownership shines throughout this immaculate residence, offering over 2,300 sqft of finished living space. The spacious main floor boasts a freshly painted interior, stylish luxury vinyl flooring, new carpeting on the stairs, and elegant ceramic tile. Natural light floods the bright and inviting living and dining rooms, while the eat-in kitchen offers ample cabinetry, generous counter space & a charming breakfast area with sliding door access to the patio. A main-floor bedroom and large family room complete this level. Upstairs, you'll find three well-sized bedrooms and a beautifully appointed 4pce bath. The lower level features a cozy family room with an electric fireplace and built-in bookshelves, a 3pce bath, and a convenient laundry room with walk-up access to the fully fenced yard. The partially finished basement holds incredible potential for additional living space. With great curb appeal, an attractive brick & wood exterior, landscaped grounds, an attached garage, and a circular interlock private driveway, this home is move-in ready! Recent Updates include some main floor windows (Dec 2023), new furnace & central air system (Oct 2023), new fence (June 2024) & owned hot water heater. There's nothing left to do but move in & enjoy the best of Chippawa living! (id:45725)
358 Grantham Avenue
St. Catharines (444 - Carlton/bunting), Ontario
CUSTOM BUILT 2 STOREY ALL BRICK HOME. 3 BEDROOMS, 4 BATHS, EAT-IN KITCHEN, MAIN FLOOR LIVING RM W/ELETRIC FIREPLACE, SEP DINING RM, MAIN FLOOR OFFICE. MASTER BED HAS WALK IN CLOSETS & DRESSING AREA, 5 PC MAIN BATH WITH JACUZZI TUB & WALK IN SHOWER.FINISHED BASEMENT W/REC ROOM & 3PC BATH, WORKSHOP ROOM, LARGE LAUNDRY/STORAGE ROOM, ROUGH IN 2ND KITCHEN/WET BAR. DOUBLE GARAGE, INTERLOCKING BRICK IN DBL DRIVEWAY, DECK, FENCED LOT, SPRINKLER SYSTEM R/I. APPLIANCES INCLUDED. FURNACE, C/AIR, HWT ARE RENTALS. (id:45725)
3756 Ninth Street
Lincoln (980 - Lincoln-Jordan/vineland), Ontario
Stunning 6-bedroom, 4-bathroom home, built just five years ago, offers modern luxury on approximately 54 acres, including over 20 acres of beautifully planted, picturesque vineyard. This unique property not only provides a peaceful retreat but also has excellent income-earning potential.Three of the six bedrooms have their own wing, offering privacy and comfort for older children or in-laws. They could even be used to AirbnbBn, making this home an ideal opportunity for those looking to generate additional revenue while enjoying the vineyard lifestyle.Inside, the home is filled with natural light, 9 ft ceilings on the main floor, heated floors throughout, high-end finishes and a spacious open-concept layout. The gourmet kitchen flows into the living and dining areas, perfect for hosting. The master suite is a private haven with a spa-like ensuite, while the other bedrooms provide ample space for family and guests.Whether youre relaxing on the patio with views of the vineyard or exploring the potential of the Airbnb, this property combines luxury, rural charm, and business opportunity. **EXTRAS** Cistern supplied water for house. Well water supply for vineyard and garden. (id:45725)
8248 County Road 46 Road
Havelock-Belmont-Methuen, Ontario
Welcome to your countryside retreat! This beautifully updated bungalow is set on over 12 acres of lush, treed land - offering a peaceful escape while still being close to lakes, beaches, and scenic trails. Originally a three-bedroom home, it now features two bedrooms plus a versatile laundry room that can easily be converted back into a third bedroom, adapting to your needs. Inside, enjoy a freshly painted interior with brand new floors, an updated bathroom, and a modern kitchen. New Northstar windows throughout fill the space with natural light, while the exterior boasts a durable new metal roof and a welcoming new deck. The home also features a new furnace and A/C, ensuring comfort year-round, with just a few small updates needed to truly make it your own. For those transitioning from a farm or rural lifestyle, there's even an option to leave livestock behind. Don't miss this rare opportunity to embrace modern comforts in a serene, expansive setting. (id:45725)
30 Nelson Street
Oakville (1001 - Br Bronte), Ontario
Offering the perfect blend of charm, comfort, and convenience is this freehold semi-detached home in the heart of Bronte, just steps from the lake, parks, and scenic waterfront trails. Inside, you'll find a bright and spacious layout with a warm and inviting atmosphere. The main floor features a separate dining roomperfect for hosting family gatherings and special occasionsas well as a cozy breakfast nook in the kitchen, offering the ideal spot to enjoy your morning coffee with a view of the charming backyard. The well-appointed living room provides a comfortable space to relax, with large windows that fill the home with natural light. Upstairs, three generous bedrooms offer plenty of space for rest and relaxation, including a primary suite with private ensuite. Two additional bedrooms, both with ample closet space, share the full bathroom. The newly fully finished lower level adds incredible versatility, whether you need a family recreation room, home office, gym, or guest space. A fully separate laundry room is also found down here. Step outside to the back garden, a private retreat perfect for relaxing or dining al fresco. Located in a sought-after neighborhood, youll enjoy easy access to Bronte Harbour, boutique shops and fantastic dining. With its unbeatable location and charming appeal, this is a rare opportunity to own a freehold home in one of Oakvilles most desirable communities. (id:45725)
80 Invergordon Avenue
Minden Hills (Minden), Ontario
Gull River Home or Cottage is in Minden for all the activities in town, on the river and with boating access to Gull Lake. Would you like to try it out? This home/cottage is now on VRBO. Book a weekend and see if this is the spot for your next move. Enjoy the quiet setting on the front porch. Entertain on the spacious back deck. Level lot to play on. Gradual entry shoreline into the Gull River for swimming, boating or tubing down to get an ice cream cone! This three bedroom home has been recently upgraded and is in move in condition. Spacious Living Room with a walk out to the back deck. Dining Room for quiet dinners. The Eat In Kitchen offers a view of the river while you enjoy a meal. Enjoy the river view while you prepare a meal. Two piece bathroom conveniently located at the side door completes the main floor. Upstairs the master bedroom has spacious closets, walk in closet and an ensuite laundry all handy. Second bedroom has spacious closet as well. Third Bedroom or Den. Main Bathroom is four piece and was recently upgraded with a new tub and shower surround. Full unfinished basement for storage. Two garden sheds outside.. (id:45725)
62 Gibson Lake Drive
Caledon (Palgrave), Ontario
LUXURIOUS ESTATE on 3.937 ACRES Lot in prestigious PALGRAVE community. Property features very Spacious 4 Car Garage (2 Attached + 2 Detached- Perfect for Boat storage or Pickup truck), Huge Open concept Separate Living, Dinning & Family Room. Chefs Dream incredible Custom Gourmet Kitchen w/large pantry, Skyview & high-end appliances, Huge Solarium/Meditation Hall, Home Office/Yoga Studio/Sun Room, B/I Closets- Dressing Room- Custom Organizers & Antique Architectural Ensuite, Elaborate SPA with Dry-Wet Sauna & bath Combo, Multiuse Guest Bedroom/Game or Exercise Room/ Theatre room, Inground Swimming Pool, Outdoor Shower, Fire-Pits, Hot Tub, Outdoor BBQ line, Cabana (Outhouse), Kids Play zone, Fully fenced Private Tennis Court, very spacious Garages, Storage Shed, BOSS Speaker System, Benches. Enjoy Private Camp-Ground & Party Ready Backyard, Plenty of Parking & Storage space throughout, Close to Parks, Trails, Campground, Recreational activity & School. Tones of Possibility for future expansion of additional outdoor activity in your Front & Backyard (i.e. Swings, Paintball, Tree House, Treetop Tracking, Basketball, Trampoline, Private Camping or Trail walking activity). This estate seamlessly combines urban comforts with a rural ambiance, blends modern amenities with historic charm, offering a serene retreat amidst Southern Ontario's scenic landscapes. Ideal for those seeking a luxurious lifestyle with ample space for private relaxations, grand-scale entertainment and recreational activities. Masterfully finished, truly unique estate, a real combination of Urban and Rural, Modern and Historic vibe. All fixtures attached to this lot are part of this property and its included in Purchase Price. Please check out the Virtual Tour, You tube Video and attached Feature Sheet as this space is not enough to explain full description in few words. Seeing is believing. MUST SEE !! (id:45725)
712 - 75 Ellen Street
Barrie (City Centre), Ontario
This charming one bedroom condo offers the perfect blend of comfort, convenience, and breathtaking views. Located by the beautiful shores of Kempenfelt Bay, this property is an ideal retreat for nature lovers and city dwellers alike. This delightful condo boasts an open and airy floor plan, designed to maximize natural light and showcase the stunning lake views. The well-appointed bedroom features large windows that offer serene lake views and a generous closet for storage with a walk through to the 4 piece bathroom. Step out onto your private balcony to enjoy a cup of coffee while taking in the breathtaking scenery. For added convenience, the condo includes a washer and dryer, making laundry day a breeze. As part of a well-maintained and friendly community, residents have access to a variety of amenities that enhance the quality of life: swimming pool, hot tub, sauna, gym, party room with kitchenette, billards room and more. Conveniently located, this condo offers easy access to a variety of resturants, Go Train, walking trails and shopping to name a few. This one-bedroom condo is more than just a place to live - it's a lifestyle. (id:45725)
745 Algonquin Drive
Midland, Ontario
Charming Bungalow in Prime Midland Location! Welcome to 745 Algonquin Drive, a beautifully updated bungalow offering the perfect blend of comfort and convenience. This 3+1 bedroom, 1 1/2 bathroom home is ideally located just minutes away from St. Theresas High School and Huron Park Elementary, making it a fantastic choice for families.The spacious, updated kitchen and bathrooms provide modern finishes throughout, while the cozy living areas are perfect for family gatherings. Step outside to enjoy your private deck, leading to a hot tub area and a large backyard ideal for outdoor relaxation and entertainment.With a single car garage and ample space for storage, this home is ready for you to move in and make it your own. Don't miss the opportunity to call this lovely bungalow your new home! (id:45725)
4 Market Street
Kitchener, Ontario
Spacious 3-Bedroom Home on a Large Corner Lot in Bridgeport, Kitchener. This 3-Bedroom, 2-Bathroom Side-split sits on a generous 115' x 134' corner lot and over 1400 sq ft in the quiet Bridgeport neighborhood of Kitchener. This well-maintained property offers endless possibilities to expand the home, build an Accessory Dwelling, Granny Suite, or Shop with approval. The serene landscape is a gardener's dream, perfect for family gatherings and enjoying peacefulness. The large living room on the carpet-free main level features a Gas Fireplace for cosy nights. The open-concept Kitchen and Dining area is bright and functional, leading to a large back deck with new deck boards. Adjacent to the deck, a cement patio is ready for a Hot Tub or extra entertaining space. The Mature Trees provide privacy and a serene setting. The second floor, newly updated with broadloom, features a spacious primary bedroom with a 3-piece Ensuite and large closet. Two additional generous-sized Bedrooms share a 4-piece Bathroom. The oversized, heated Double garage is equipped with a ceiling engine lift and new garage doors (2024), a workbench ideal for car enthusiasts or DIY projects. The side yard has ample space for Parking a trailer, Boat, or RV. Just off the garage, the lower level includes a laundry area and offers plenty of space for a games room, Gym, Office, Rec room, or additional storage. Just down the road is The Grand River which sits behind a scenic berm, with a walking trail perfect for outdoor and fishing enthusiasts. Bridgeport community centre, baseball fields and the YMCA Childcare. Other amenities include St. Jacobs Market, Chicopee Ski Hill, Bingeman's Water Park and close to Malls, Arenas, soccer fields , Schools and public transit. A quick and easy commute to Highway 401 and the Kitchener GO Station nearby, this location is ideal for commuters alike*** All dimensions and floor areas must be considered approximate and are subject to independent verification. (id:45725)
28 Mansion Street Unit# 10
Kitchener, Ontario
Welcome to urban living at its finest! This stylish 1-bedroom stacked townhome condo is the perfect blend of modern comfort and unbeatable convenience, nestled right in the heart of downtown Kitchener. Just steps from Centre In The Square, Victoria Street, and some of the city’s best restaurants, cafes, and shopping, you’ll never miss a beat. Inside, enjoy an open-concept layout with sleek finishes, a bright and airy living space with floor to ceiling windows, and a gorgeous kitchen perfect for entertaining. The best part? Your very own private garage and full basement—an absolute rarity in this vibrant area! Whether you’re a young professional, investor, or looking to downsize without compromise, this home is a must-see. Don’t miss your chance to live in one of Kitchener’s trendiest neighborhoods! (id:45725)
248 Stirling Avenue S
Kitchener, Ontario
A rare opportunity to own Nougat, a well-established and highly reputable pastry business in town! Known for its exceptional quality and taste, this successful business has been thriving for 30 years, serving a loyal customer base. Two Prime Locations: Uptown Waterloo (MLS 40704668) and Kitchener – Includes a fully equipped production facility (this listing) Flexible Purchase Options: Buy either location separately or as a package deal. Turnkey Operation: Sale includes baking facilities, specialized fridges, and essential equipment to continue seamless operations. Strong Seasonal Sales: The business sees excellent sales throughout the year, with peak demand during special occasions and holidays. Established Clientele: A well-recognized brand with a strong customer base and great growth potential. This is a fantastic investment opportunity for those looking to step into a profitable, long-running business with everything in place for continued success. Waterloo store could be purchase separately for 125000 see MLS (id:45725)
16 Markle Crescent Unit# 409
Ancaster, Ontario
Beautiful and upgraded, bright and spacious 2 bedroom, 2 full bathroom, 861sqft, 4th floor corner unit condo, with a 110sqft balcony overlooking a park and greenspace, in a prime location in the beautiful and sought-after town of Ancaster. Enjoy a maintenance-free lifestyle at Monterey Heights; a quality building, perfectly positioned for convenience, with a multitude of amenities at your doorstep. This prime location is steps to shops, dining, parks, & trails, and close to quality schools, golf, highway, and endless other great amenities. This unit has upgrades throughout and has been immaculately maintained, gleams with amazing pride of ownership, feels “like new”, is stylish, has tons of natural light throughout with southeast views overlooking a park and greenspace, and features a kitchen with quartz countertops, 4 stainless steel appliances, centre island with double sink, and tile backsplash, a living room with Napoleon electric fireplace, custom remote controlled blinds, and sliding doors to the private balcony, floor to ceiling windows and upgraded light fixtures and pot lights in the kitchen and living room, a primary bedroom with an ensuite bathroom with quartz countertop and large glass-enclosed shower, a second bedroom with double closet, a 4-piece main bathroom with quartz countertop, and insuite laundry with full-size washer and dryer. The unit also features 9ft ceilings, quality vinyl floors throughout (tile in both baths and laundry), spacious foyer, lots of closet/storage space, and fresh paint throughout. Underground parking space and storage locker included. The building is quiet and offers quality amenities including a party room with full kitchen, gym, exercise room, large patio with 2 BBQ’s, bike storage, and lots of visitor parking. Don’t miss your opportunity to call this beautiful condo home. Dare to compare! Welcome Home! (id:45725)
7 Hess Street N
Hamilton, Ontario
LOCATION LOCATION! FOR LEASE! Fully furnished operating as turn key AirBNB. 6 month Lease minimum. RSA. Lucky 7 Hess St., RSA Approx 650 sq ft. 2 Bed + 1 Bath + Basement, Smack dab in the DOWNTOWN CORE & ENT district!!! All Amenities at your fingertips! Walk Score 94 & Transit Score 83, Less than 4km from McMaster University & Mohawk College, less than 5km from 4 major Hospitals; St. Joes, McMaster, Juravinski, Hamilton General & City Hall. Close to West Harbour Go Station & Bay Front Park & 5 min walk either East or West to the Business Centre or Christ the King (Basilica). Extensive remodeling in 2014 on Permit as follows: new water line, spray foam insulated, basement waterproofing, backflow valve preventer, completely reframed, 2nd 1/2 storey removed to expose gorgeous vaulted ceilings & exposed 1920's beam, new drywall, electrical + 100Amp Panel on breakers, plumbing, plywood floors & joists, cherry wood hardwood, porcelain & granite floors, granite counters & breakfast bar, all Led lighting, under valence lighting, new kitchen, pot lights, original 1920's Beam, gas furnace, windows, front concrete porch, asphalt front dbl drive, roof with new sheathing & shingles, stucco façade, eaves & soffits. Landlord is RECO Registrant. APPOINTMENT CENTER TO BOOK ALL SHOWINGS. (id:45725)
4766 Bartlett Road N
Beamsville, Ontario
Discover an extraordinary opportunity at 4766 Bartlett Road North in Lincoln, Ontario — a 16+ acre parcel perfectly poised for both residential living and dynamic business ventures. Zoned A-73, this versatile property not only permits a residential dwelling but is ideally suited for an agricultural enterprise – most advantageously as a Garden Center. Imagine establishing a thriving business right at the Ontario Street exit on the QEW, where high traffic ensures maximum exposure. The potential doesn’t stop there. This location offers exciting possibilities for other ventures such as a farmers market, brewery, winery, greenhouse operation, landscape supplier, or even an agricultural equipment dealership. Adding to the allure, a $400 million development project – featuring a hotel, event centre, and mixed commercial and residential spaces – is proposed on a neighboring vacant parcel, less than 300 feet away. Whether you’re an investor, developer, or a family looking to launch a business, this expansive property in Beamsville is your blank canvas to create lasting success. (id:45725)
1265 King Street E Unit# 2
Hamilton, Ontario
Located in a vibrant neighbourhood, this home offers comfort and in-building laundry for $1,349/month. Don't miss out on this opportunity - schedule your showing today! TENANT PAYS - Hydro, Wifi/TV/Phone, Tenant Insurance (id:45725)
Bsmt - 1797 Westcreek Drive E
Pickering (Highbush), Ontario
Legal 2 bedroom basement apartment for lease. Located in the quiet child safe court across form Valleyview Park. Across from A School. Brand new appliances, ensuite separate laundry, large size windows, gas fireplace, new light fixtures & new flooring. Parking negotiable. Kitchen with built in garburator, S/S dishwasher. (id:45725)
501 - 293 Mohawk Road E
Hamilton (Hill Park), Ontario
Welcome to this beautifully maintained one-bedroom, one-bathroom condo on the fifth floor, offering an ideal blend of comfort and convenience on Hamilton Mountain. Perfect for young professionals, first-time buyers, or those looking to downsize, this charming unit boasts modern amenities and a fantastic location. As you step inside, you're greeted by a bright and airy open-concept living space with large windows that let in plenty of natural light. The well-appointed kitchen offers ample counter space making meal prep a breeze. The cozy living area provides a perfect space to unwind or entertain, while the spacious bedroom is a peaceful retreat with plenty of closet space. One of the highlights of this condo is the in-suite laundry, offering the ultimate convenience and privacy. Say goodbye to shared laundry rooms! Plus, the private balcony is perfect for enjoying your morning coffee or unwinding after a long day. Situated in a prime location, this condo is close to parks, shopping, dining, and public transit, making it easy to access everything you need. With quick access to major highways, commuting to downtown Hamilton or other parts of the city is simple and stress-free. This condo has everything you need for a comfortable and convenient lifestyle don't miss your chance to make it your own! Book a private showing today and experience all this fantastic property has to offer. (id:45725)
209 Des Violettes Street
Clarence-Rockland, Ontario
Welcome to this stunning 2,718 sq. ft. custom-built bungalow with loft, perfectly situated on a spacious corner lot in a highly sought-after, family-friendly community. This 7-bedroom, 4-bathroom home seamlessly blends modern elegance with rustic charm, offering an inviting and functional layout. The wraparound covered porch leads into a bright and airy main floor with vaulted ceilings and an abundance of natural light. The gourmet kitchen is a chefs dream, featuring quartz countertops, floor-to-ceiling cabinetry, a large island, high-end stainless steel appliances, a breakfast bar, and a walk-in pantry, all flowing effortlessly into the dining and living areas. A cozy reading nook and a double-sided gas fireplace add warmth and character to the space. The luxurious master suite boasts a walk-in closet and a spa-like 5-piece ensuite with a soaker tub and double-sided fireplace. The fully finished basement offers an in-law suite, three additional rooms, a wet bar, and a fireplace, providing ample space for extended family. A heated three-car garage, parking for 10+ vehicles, and two 30-amp plugs for trailers add to the home's convenience. Located in a vibrant community with direct access to bike paths and ski-doo trails, this exceptional home offers the perfect balance of comfort, style, and outdoor living. Dont miss your chance to own this one-of-a-kind property! (id:45725)
15 Birchlawn Avenue
Cambridge, Ontario
Welcome home to this spacious and beautiful 4 bedroom home situated in a family friendly neighborhood with mature trees in front and backyard. Youll be initially greeted with the 2 car stamped concrete driveway leading to the spacious detached 2 car garage. As you enter the home, the main floor is carpet free with hardwood flooring and offers a formal living and dining space. California shutters throughout home. The kitchen was updated with quartz counters, backsplash and cabinetry expanded to add breakfast bar seating. Open concept in the family room with a cozy fireplace and walkout onto the beautiful deck. The backyard houses a deck and pergola which make for an entertainers dream. The yard has beautiful landscape and offers plenty of privacy. Going upstairs to the second level, you will find four carpet free bedrooms including a spacious primary bedroom with a walk-in closet and 4 piece bathroom. The powder room was recently renovated. Main floor laundry machines were purchased in 2022. New water heater and water softener installed in December 2024. New fixtures in kitchen and master ensuite. Basement includes a kitchen (with appliances), laundry and full bathroom. It has a separate entrance and makes for a perfect in-law suite or can be used for rental income. The finished basement recreation room has a cozy gas fireplace, cold cellar and plenty of storage space as well. Located just minutes from the 401 and Conestoga College, a short drive from the Kitchener Costco and close to all services including schools, clinics and parks. You wont want to miss this opportunity! **EXTRAS** chimney completely rebricked 2016 at a cost of $20,000. Furnace 2016, Deck 2017, Roof 2016. (id:45725)
7404 Wellington Road 11 Road
Mapleton, Ontario
Escape to your private sanctuary on 6.2 acres of picturesque, forested land, perfect for those seeking a blend of luxury and nature. This stunning property offers 4 spacious bedrooms and 3 full bathrooms, providing comfort and elegance for the entire family. The luxurious primary suite includes a walk-out deck straight to a hot tub, walk in closet, and a spa-like ensuite bathroom, offering the ultimate relaxation experience. The heart of the home is the fully custom kitchen, designed with high-end finishes, modern appliances, and plenty of space for entertaining. Large windows flood the open-concept living and dining area with natural light, giving you stunning views of the natural surroundings. The walk-out basement offers endless possibilities. Enjoy cozy evenings by the fireplace in the beautiful living room, host friends in the billiards room, or stay active in your personal gym. Two additional bedrooms, Two bonus rooms and ample storage make this lower level a true extension of the home. Step outside to explore the beautifully forested property featuring trails ideal for walking or hiking. Relax by the peaceful natural pond or enjoy the two expansive decks, perfect for outdoor dining and gatherings. This property is a true haven for nature lovers, offering serene privacy without sacrificing modern conveniences. With a property like this, your dream lifestyle awaits! ** This is a linked property.** (id:45725)
8 Nightingale Street
Hamilton (Landsdale), Ontario
Welcome to 8 Nightingale, where investment dreams take flight! Nestled in the coveted Lansdale neighborhood just a stone's throw away from downtown, this expansive 2,022 square foot legal triplex promises not just a property, but a promising investment for astute buyers. Boasting four generously sized 2-bedroom units, this residence stands as a beacon of lucrative possibilities. With an impressive annual gross rent surpassing $60,000 and a cap rate exceeding 6.5%, this property stands tall as a cornerstone for your real estate portfolio. Sitting on a spacious lot measuring 36 feet by 127 feet, ample parking for up to four vehicles awaits, with the added allure of potential for a laneway house, further elevating revenue potential. Moreover, the strategic location - mere steps from the planned LRT stop - positions this property as a prime choice for both current and future tenants, ensuring enduring demand and maximizing your returns. Recent upgrades, including window and roof replacements in 2020, newer kitchens, flooring, lighting and more. More value-adds can be made later during vacancies. Furthermore, separate hydro meters afford convenience and flexibility, streamlining management and enhancing tenant satisfaction. Embrace hassle-free ownership with a property already filled by exceptional tenants. For a deeper dive into the financial landscape and investment potential, detailed financials are available upon request. (id:45725)
1310 - 318 Spruce Street
Waterloo, Ontario
This is a stunning 2-bedroom unit (with the living room converted into a 3rd bedroom, can be converted back to 2 bedroom) featuring an open balcony. A fantastic opportunity for investors or university parents in Waterloo, this newer building is ideally located within walking distance of Wilfrid Laurier University and just a 6-minute drive to the University of Waterloo. Conveniently close to Express Hwy 85 and the LRT, the property is surrounded by numerous restaurants, shopping options, and a nearby cinema, making it an ideal location for both students and professionals. (id:45725)
3181 Bayham Lane
London, Ontario
Welcome to 3181 Bayham Lane, 4 Bedroom Family Home in the heart of the amazing community of Talbot Village. This Custom Floor Plan built by Reid's Heritage Homes combines style and functionality. Enjoy entertaining in the open concept kitchen & family room or invite friends & family for a barbecue in the quaint, fully-fence backyard. The 2nd floor boasts 4 good-sized bedrooms with spacious closets, a 4 pc bathroom and upper level laundry for your convenience. The 2 car garage has lots of storage space & inside entry. Add your personal touch to the basement which has tons of development potential! Highly sought after location, Mins to Parks, Trails & Hwy 401/402 for easy commuting and minutes down the road from some of the best shopping that London has to offer. Not to mention excellent schools and much more. $$$$$ spent on Recent upgrades including floor & Paint(2024). (id:45725)
2468 Cockshutt Road S
Norfolk (Waterford), Ontario
Beautiful, spacious, custom, all brick/stone bung w/almost 3000 sq ft of living space on main. Perfect size lot .72 of an acre, nestled between city life of Brantford/403 & beach town of Port Dover. Enjoy fresh air, lack of neighbours & numerous fruit/veggie/egg stands. The perfect size b/y is fenced and pool ready! This gorgeous home will check all boxes w/ 10' ceilings on main fl and 8' solid doors, 3 beds, 2 full baths (heated floors) and powder rm. The sun quenched office is conveniently located by the front door and there is a sep dining rm. The kitchen is a showstopper with custom cabinetry, a huge island with a modern workstation sink, and plenty of seating space. The 36" gas range will please all of the chef's in the family and the separate serving /prep area will thrill the entertainers. The main floor has an abundance of closet/storage space. Primary bed is nestled towards the back of the home, filled w/ natural light, custom closet cabinetry & a designer ensuite w/ heated floors. The basement has an additional 2550 of finished living space including 2 additional oversized bedrooms, a full bathroom (heated floors) and a massive great room w/ roughed in bar. The basement has 2 lbs spray foam, a cold storage, & more closet space. W/ 9' ceilings & lg windows you will never want to leave! The attached 4 car garage has inside access, insulated, car charger & natural light. The detached garage is an additional 1100 sq ft of space ready for whatever your heart desires - a dedicated 100 amp, 1-1/4" gas line, water line, roughed in bath/heated floors! It can easily be converted into another living space and/or the workshop of your dreams! The list of features of this home will surpass your I wants including a whole house 100 amp b/u generator, gas line for bbq. Waterford is a quaint town w/ a large sense of community, great schools and a spectacular Pumpkin Fest. It's the perfect distance away from the hustle and bustle of the city. (id:45725)
702 - 29 West Avenue W
Kitchener, Ontario
Welcome to 29 West Avenue Unit #702 in the highly sought-after Chelsea Estatesa spacious and well-maintained 3-bedroom, 2-bathroom condo in the heart of Kitchener. Offering a prime location and a thoughtfully designed layout, this carpet-free unit is perfect for families, professionals, or those looking to downsize without compromising on space and comfort. Step inside to find a bright and airy open-concept living space, where large windows flood the unit with natural light. The carpet-free flooring throughout adds a modern touch and ensures easy maintenance. The kitchen offers ample cabinetry and counter space, while the dining area flows seamlessly into the expansive living roomideal for hosting gatherings or simply relaxing after a long day. One of the standout features of this unit is the private balcony, where you can unwind and take in stunning views of the vibrant neighborhood below. Whether you're enjoying your morning coffee or an evening sunset, this outdoor space is a true extension of your living area. The primary bedroom is generously sized with its own ensuite bathroom for added privacy. Two additional bedrooms provide versatility for a home office, guest room, or growing family. A second full bathroom ensures convenience for all occupants. This property offers a secure building, underground parking, and a prime location that puts you close to everything you need. Victoria Park, Iron Horse Trail, St. Marys Hospital, shopping, restaurants, and public transit are all just minutes away, making daily errands and leisure activities a breeze. If youre looking for a move-in-ready condo in one of Kitcheners most desirable locations, dont miss out on this incredible opportunity. (id:45725)
915 - 212 King William Street
Hamilton (Beasley), Ontario
This Beautifully Designed Two Bedroom over 800 sqft Condo Is Located In The Heart Of Downtown Hamilton Within Walking Distance Of Some Of The City's Most Vibrant And Trendy Destinations. Open Concept Design With Plenty Of Natural Light And wood Floors, Walk In Closet In Master Bedroom. The Spacious Balcony Is Perfect For Enjoying The City Views And Fresh Air The Modern Kitchen Is Equipped With All The Necessary Appliances And Features Stunning Quartz Counters, Soft Close Drawers, Microwave. Window Drapes, Washer And Dry Ensuite. Locker Also Available. (id:45725)
13014 County 21 Road
Cramahe (Castleton), Ontario
There are houses, and then there are homes that tell a story. This idyllic country farmhouse, set on 33.6 acres, feels like the kind of place where life moves just a little slower. Thoughtfully updated while preserving its rich history, this one-of-a-kind retreat is brimming with character, from the hand-carved accents and stained glass doors to impeccably refinished original wide-plank floors. The open living space is warm and inviting, with exposed beams, a cozy wood stove, and a stunning bridge connecting the second-floor living spaces. A sun-soaked kitchen practically begs for slow Sunday mornings. Exposed brick, butcher block countertops, a ceramic-coated cast iron sink, and stainless steel appliances, including a natural gas stove, combine charm and function. The breakfast bar is perfect for lingering over pancakes, while the walkout leads to a patio designed for effortless summer entertaining, complete with a natural gas hook-up for the grill. The family room is rich with character, boasting deep natural wood trim and a play area. A main-floor laundry and guest bath add convenience to this thoughtfully designed space. Upstairs, three beautifully appointed bedrooms bring all the warmth and whimsy of a timeless countryside retreat. The primary suite accessed by the picturesque skywalk feels like a private escape, while the second-floor hallway, lined with built-in shelving and wall-to-wall windows, offers sweeping panoramic views. The bathroom, with its classic black-and-white tile, is nothing short of charming, and an intimate office space with vaulted ceilings and exposed brick is the perfect place for creativity to thrive. Outside, a gazebo and porch offer peaceful spots to savour the stillness of the countryside. The pond is an idyllic setting for evenings spent around the fire pit. For those drawn to country life, the chicken coop, and open fields present endless opportunities to cultivate and create. Situated only 4 minutes to the 401 for easy commuting. (id:45725)
