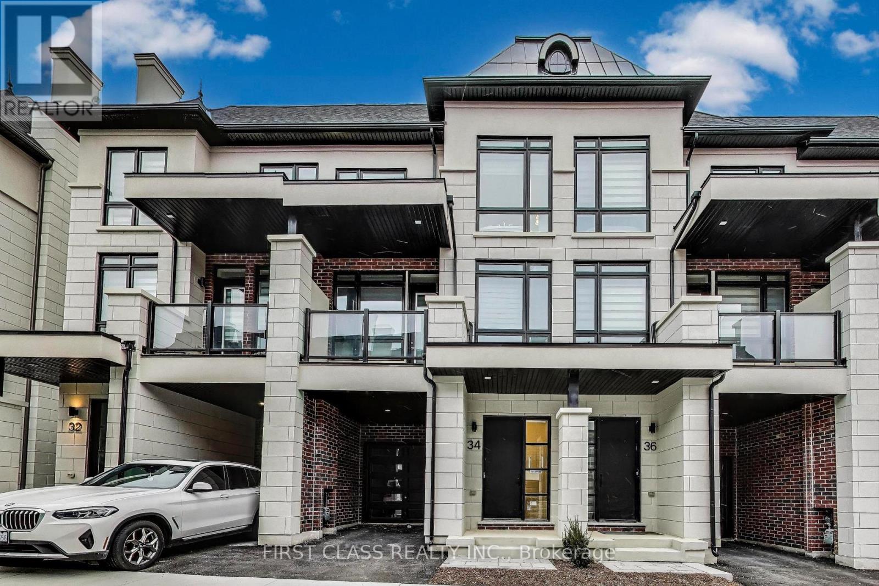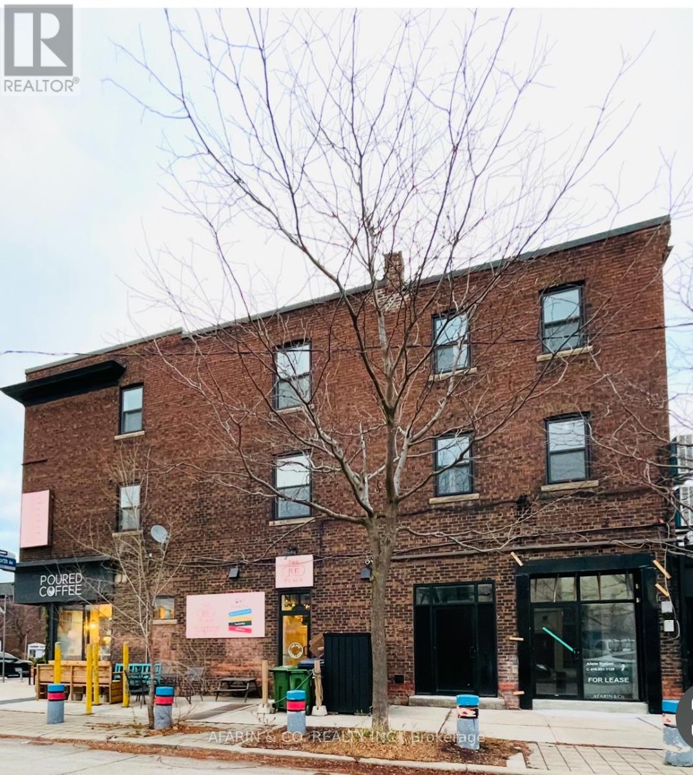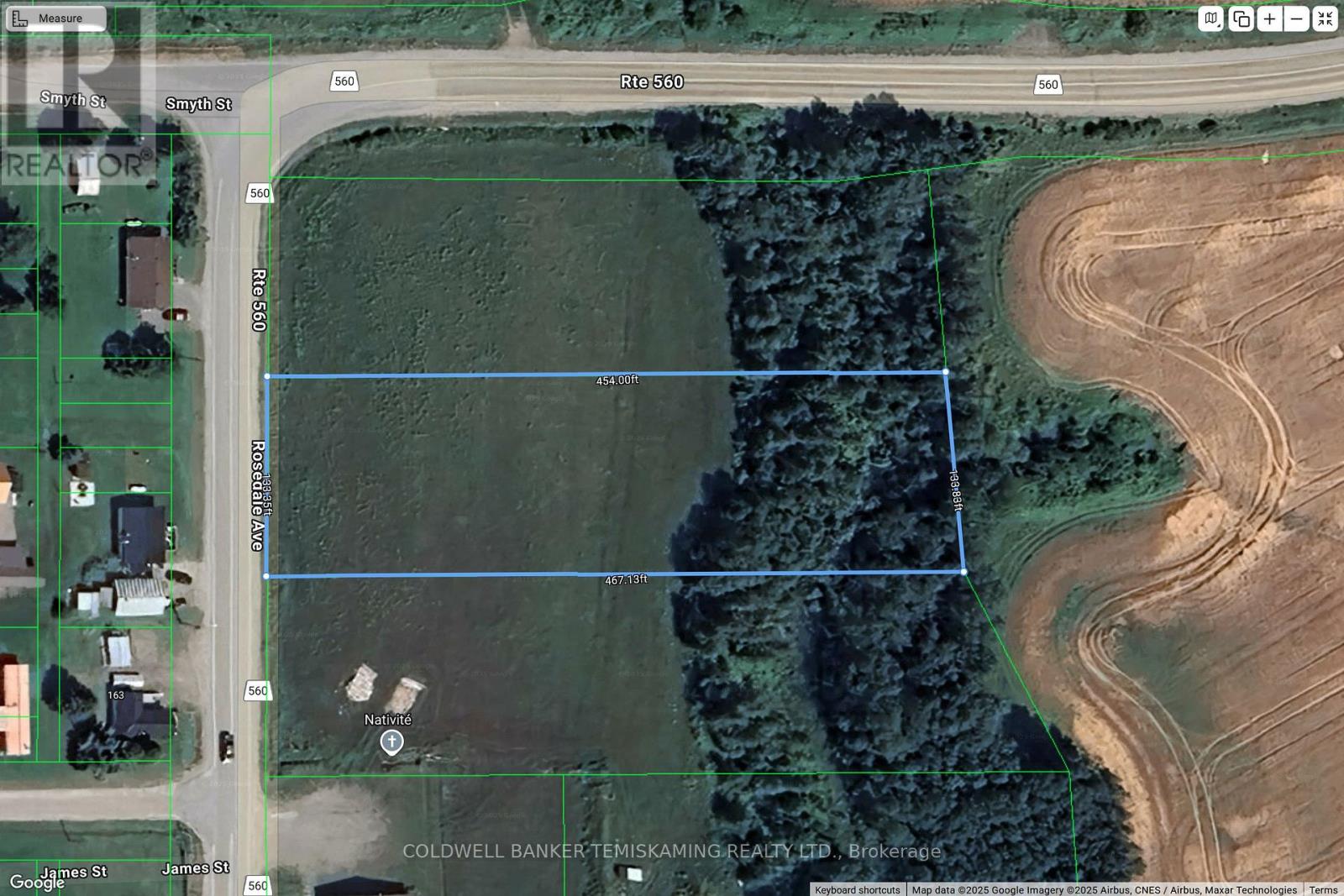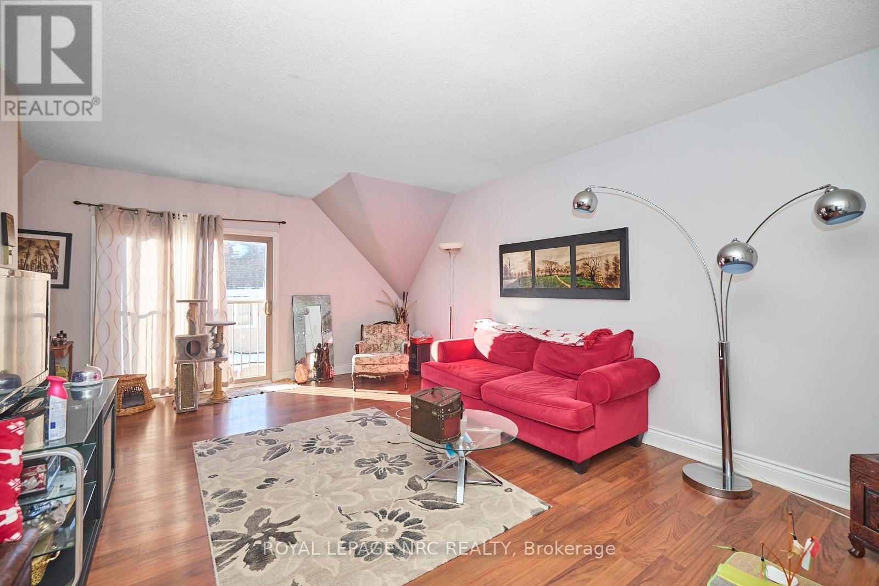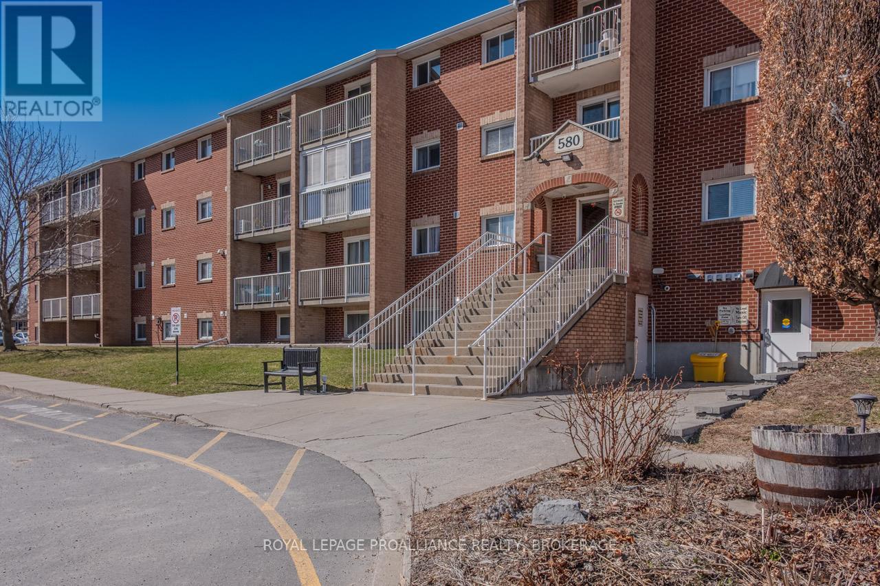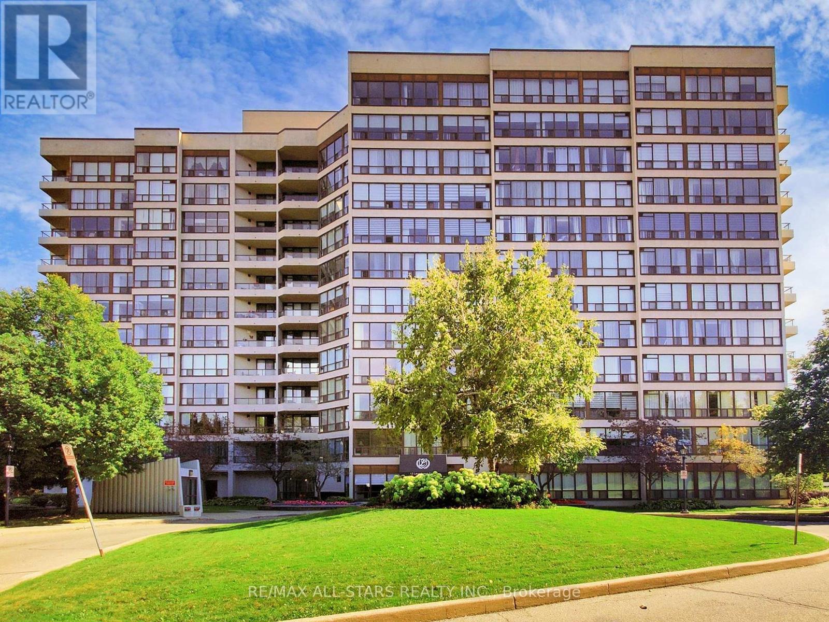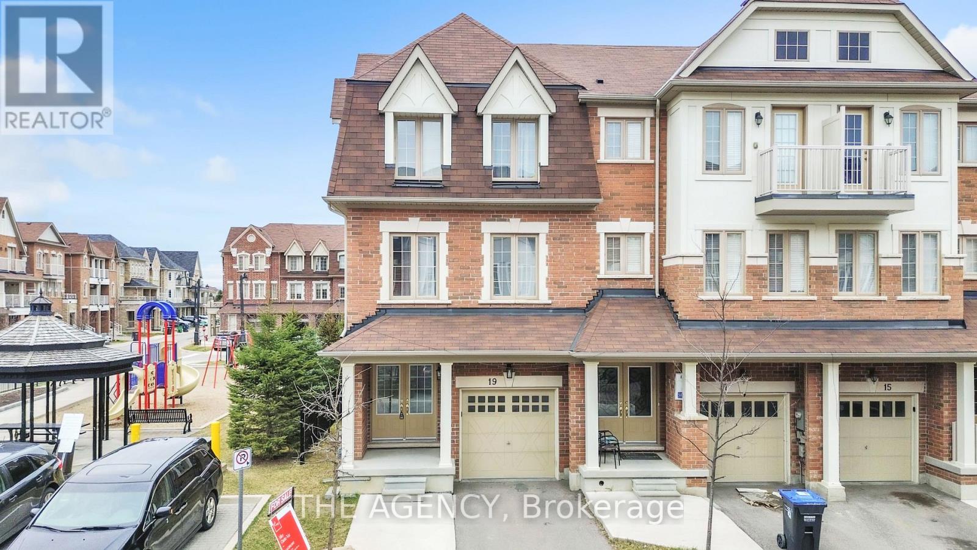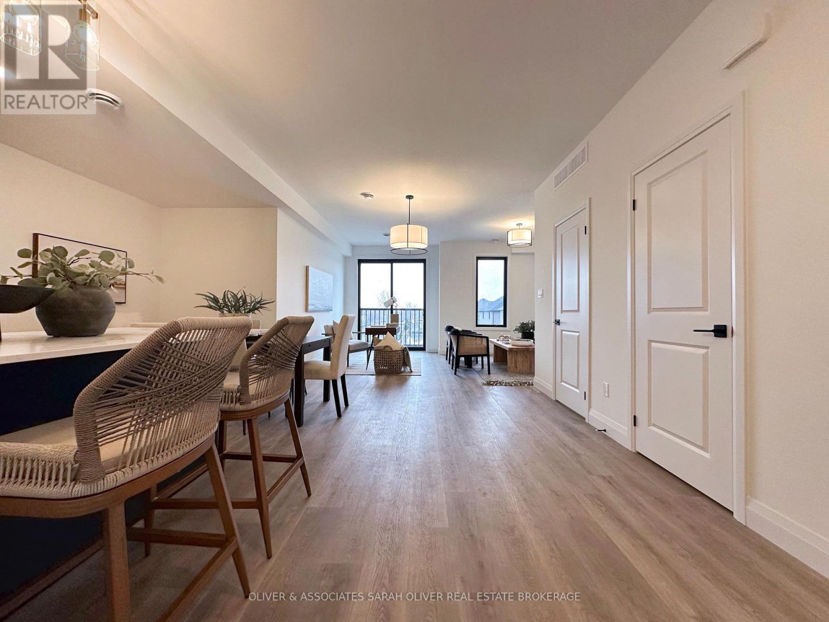34 Chiara Rose Lane
Richmond Hill (Oak Ridges), Ontario
Experience refined luxury in this brand new, upscale townhome located in the highly sought-after Yonge & King community in Richmond Hill. Nestled in a vibrant, family-friendly neighbourhood surrounded by top-rated schools, parks, golf courses, trails, and premium shopping, this home offers the perfect blend of prestige and convenience. Spanning over 2,000 sq ft of beautifully upgraded living space, this residence features 10 ceilings on the main level, 9 ceilings on the ground and upper floors, and premium hardwood flooring throughout. The show-stopping chefs kitchen is equipped with a high-end appliance package, quartz countertops with a waterfall island, and a matching backsplash, delivering both elegance and performance. The luxurious primary suite offers a spa-inspired 5-piece ensuite, while the additional bedrooms feature private balcony walkouts. Located just minutes from Highway 404, the GO Station, and York Region Transit, this is executive living in one of Richmond Hills most prestigious communities. (id:45725)
Unit 6 - 79 Cedarvale Avenue
Toronto (East End-Danforth), Ontario
Newly renovated, Stunning One Bedroom Apartment Located In 'One-Of-A-Kind' Boutique Building. Dreams, Do Come True. Renovated From TopTo Bottom, Everything Is New. Gorgeous Flooring, Custom Closets, Large & Bright Bedrooms, High Ceilings, Spacious Chef's Kitchen With AllNew Stainless Steel Appliances, Quartz Island, Perfect For Entertaining. Ensuite Laundry. Your Own Heating And Cooling Unit. ConvenientLocation, Surrounded By Cool Shops & Restaurants. Steps away from Woodbine Subway. This Is the Perfect Place To Call Home.EXTRASStainless Steel Fridge, Stainless Steel Stove, Ensuite Brand New Washer/Dryer, Individual HVAC (Heat Pump & AC). Semi-Ensuite Bathroom. (id:45725)
Apt 2 - 1483 Eglinton Avenue W
Toronto (Oakwood Village), Ontario
Upper Rear Unit W/2 Bedrooms and One 4Pc Washroom. Facing South. Minute To Eglinton West Subway Station. TTC Bus At Front. Close To All Amenities. One Outdoor Parking. Tenant Pay Hydro & Heating. (id:45725)
Apt 1 - 1483 Eglinton Avenue W
Toronto (Oakwood Village), Ontario
Upper Front Unit W/2 Bedrooms and One 4Pc Washroom. Facing North. Minute To Eglinton West Subway Station. TTC Bus At Front. Close To All Amenities. One Outdoor Parking. Tenant Pay Hydro & Heating. (id:45725)
Upper Room #2 - 130 Hucknall Road
Toronto (York University Heights), Ontario
Bright & Spacious Shared Bedrooms @ Sentinel/Finch - Great Location! Minutes to YorkU, Seneca @York,Transit, Downsview Park and Shepard stations, Walmart, Dollarama, bakery and cafe, Bratty Park, public tennis courts, The Hangar, Yorkgate Mall, Restaurants. Starting at $850/month. Well Cared For & Maintained. Move-In Ready! Premium & Modern Finishes Throughout. Spacious Kitchen w/ Ample Counter Space, Tile Flooring & Backsplash. Combined Living/Dining Room Featuring Hardwood Floor, Large Windows & Open Concept Design. Spacious Bedrooms With Large Windows, Large Closets & Broadloom. Modern Bath with Full-Sized Stand-Up Tub, Large Mirror & Vanity w/ Storage. All utilities included plus cleaning services. (id:45725)
329 Ellwood Drive W
Caledon (Bolton West), Ontario
Welcome to this beautiful bright sun-drenched Detached Home in Bolton's sought-after west end. This home has a lot to offer. The bright foyer offers a coat closet as you walk in. lt has 4large bedrooms, 4 baths and a beautifully finished recreation room in the basement. This house has over 2300 sq ft of living space. Stainless steel appliances, a breakfast bar has a walk out overlooking a fully fenced back yard. Enjoy open concept to the lovely family room with a gas fireplace, the California shutters create a fresh and modern atmosphere. There is a separate dining room that offers 12 ft Vault ceilings and floor to ceiling windows, which leads to a separate living room. lt features a main floor laundry room with access to the 1/, car garage.The wood staircase leads to the upper level with a lovely overhand loft overlooking the family room and backyard. The second-floor houses 4 bedrooms. The master room has a his and hers closet, a large walk-in closet and another separate closet. lt has a 4-piece ensuite. 2nd bdrm has a walk in closet and coffered ceiling with a bright large window. Enjoy entertaining behind the wet bar in a completely finished rec room in a modern design, with a 2-piece bathroom and Plenty of storage space everywhere. This house has a rough in central vac, the tankless hot water heater offers unlimited hot water, upgraded electrical panel. Roof is 5yrs old. Water heater is owned, Water softener is owned. (id:45725)
8 Densgrove Drive
St. Catharines (Vine/linwell), Ontario
Welcome to 8 Densgrove Drive, St. Catharines a charming and spacious bungalow nestled in a peaceful north-end neighbourhood. Set on a generous lot with mature trees, this well-kept home offers comfort, functionality, and a layout that opens the door to so many possibilities.Step inside to find a bright and inviting main floor with large windows that fill the home with natural light. The layout includes a generous living room, a spacious eat-in kitchen, three bedrooms, and a full 4-piece bathroom. Enjoy features like original hardwood flooring in excellent condition, clean and neutral finishes throughout, and a cozy, easy-to-maintain layout ideal for families or downsizers.The basement accessible via a separate side entrance offers excellent in-law or rental suite potential. Currently partially finished, it includes a large rec room, bar area, laundry, storage space, and an additional full bathroom. Whether you envision a full apartment, a teen hangout, or multi-generational living, the opportunity is here to tailor this space to your needs.Major updates have already been taken care of: roof (2020), furnace (2022), front window and door (2017) offering peace of mind and great long-term value.Outside, enjoy a deep lot with tons of green space, a detached garage, and ample parking. The backyard is perfect for summer lounging, gardening, or hosting BBQs.Located in a sought-after north-end location, this home is just minutes to parks, schools, shopping, public transit, and the Welland Canal Parkway. Its an easy drive to the QEW, making commuting simple and convenient.Whether you're an investor, first-time buyer, or growing family, 8 Densgrove Drive offers the perfect blend of lifestyle, space, and potential. (id:45725)
Lot 2 Rosedale Avenue
Timiskaming (Tim - Outside - Rural), Ontario
1.4 ACRE LOT BACKING UNTO A TREED RAVINE. LOTS OF ROOM TO BUILD YOUR DREAM HOME & LARGE GARAGE HERE. TOWN SERVICES AVAILABLE AT THE ROAD. (id:45725)
2810 - 225 Sumach Street
Toronto (Regent Park), Ontario
Welcome to Unit 2810 at DuEast Condos, a sleek 1-bedroom, 1-bathroom residence located in the heart of Regent Park, Toronto. This bright and spacious open-concept condo features large east-facing windows that fill the space with natural light. The modern kitchen is equipped with ample storage and a central island, ideal for both everyday use and entertaining. The cozy bedroom offers generous closet space. Residents have access to top-tier amenities, including a fitness center, rooftop terrace, community lounge, and 24-hour concierge. Situated close to parks, shops, restaurants, and public transit, this unit provides the best of urban living in a vibrant, evolving neighborhood. (id:45725)
342 Laundon Terrace
Milton (Sc Scott), Ontario
This beautiful 4BR home offers luxurious finishes and a modern design. The spacious kitchen is equipped with high-end stainless steel appliances & elegant granite countertops. The lookout basement provides an abundance of natural light. Enjoy serene views of the escarpment from both the loft and den perfect for unwinding or sparking creativity. Modern zebra blinds throughout, except for few windows, ensure privacy and light control in every room. A spacious master BR featuring a brand-new shower for a luxurious and relaxing experience. Conveniently positioned between BRs 3&4, the Jack and Jill washroom perfect for siblings or guests. The 2nd floor features brand-new hardwood flooring, enhancing the homes warmth and elegance. Pot lights throughout the main floor provide ample lighting and highlight the homes exceptional features. Exterior pot lights add curb appeal and illuminate the homes exterior, creating a welcoming ambiance at night. Sherwood Community Centre in walking distance. Near Kelso Park & Rattlesnake Point for outdoor enthusiasts, walking distance to future campus of Conestoga College & Uni. of Laurier. Pictures are Staged. (id:45725)
302 - 4872 Valley Way
Niagara Falls (Cherrywood), Ontario
Charming 1-Bedroom Condo in Prime Location Move-In Ready!Step into comfort and convenience with this beautifully maintained 1-bedroom, 1-bathroom condo, located on the desirable 3rd floor of a well-maintained building. Perfect for first-time buyers or those looking to downsize, this home offers a seamless blend of function and style. Spacious Layout, Enjoy a large living room that provides ample space for relaxation and entertainment, easily accommodating your favourite furniture pieces and decor. The kitchen is efficiently designed with ample cabinet space and modern appliances, ideal for home chefs. Adjacent is a dedicated dining area, perfect for meals or hosting small gatherings. Situated in an ideal location, this condo is just minutes from shopping centres, major highways, and the bustling tourist district. Whether you're commuting or exploring local attractions, everything you need is within easy reach. Nestled on the 3rd floor, enjoy a sense of privacy with beautiful views, coupled with the benefits of a friendly community atmosphere.This move-in-ready condo represents an excellent opportunity to enjoy low-maintenance living. Don't miss your chance to own this charming property in a highly sought-after location! Contact us today to schedule a viewing and make this delightful condo your new home. (id:45725)
1088 Horizon Drive
Kingston (City Northwest), Ontario
Step into this stunning end-unit townhome, boasting over 1,700 sq. ft. of elegantly designed above-grade living space, plus a fully finished basement rec room perfect for entertaining or unwinding. This bright and airy home features 3 generously sized bedrooms and 2.5 stylish bathrooms, all encompassed by an inviting open-concept layout that will keep your family close together. Your culinary adventures await in the chef's dream kitchen, complete with large Island, breakfast bar, with gleaming stone countertops, an abundance of cabinetry, and a convenient walk-in pantry. Stainless steel appliances elevate your cooking experience, making this space ideal for both intimate family meals and lively gatherings with friends. The cozy living room, highlighted by a charming gas fireplace, flows seamlessly through patio doors to a beautifully maintained backyard your own personal oasis for outdoor relaxation and entertaining. Upstairs you will find the luxurious primary bedroom, featuring a spacious walk-in closet and an impressive 4-piece ensuite with both a soaking tub and a separate shower, providing a perfect retreat after a long day. Two additional well-appointed bedrooms, a second full bathroom, and a thoughtfully placed laundry room complete the upper level. Nestled in a friendly, family-oriented neighborhood, this home is just moments away from schools, parks, and all your essential amenities. Dont let this extraordinary opportunity slip away schedule your private viewing today and imagine your new life in this beautifully crafted townhome! (id:45725)
114 - 580 Armstrong Road
Kingston (East Gardiners Rd), Ontario
Welcome to your new home at 580 Armstrong Road! This charming 2-bedroom, 1-bath condo perfectly combines comfort and style. As you step inside, you'll be captivated by the spacious living room, featuring a large window that floods the space with natural light, creating a warm and inviting atmosphere. The galley kitchen is both functional and efficient, ideal for whipping up your favourite meals. Need extra space? The storage/den offers flexibility for your lifestyle - whether you envision a cozy office, a playroom, or a additional storage, the possibilities are endless! Retreat to the 4-piece bathroom, where modern finishes meet practicality. The condo boasts newer laminate and ceramic floors that add a touch of elegance and are easy to maintain. Located on the ground level, this condo provides convenient access and is perfect for those seeking a hassle-free lifestyle. Enjoy the nearby amenities and the vibrant community Kingston has to offer! Don't let this opportunity slip away! Schedule your private shoeing today and discover why this condo is the perfect place to call home! (id:45725)
707 - 12 Laurelcrest Street
Brampton (Queen Street Corridor), Ontario
Sun filled & clean corner unit. Laminate floor throughout, renovated kitchen with marble counters, porcelain floors, decorative stone backsplash, pot lights, crown molding, new appliances, eat in kitchen, open concept with center island. Newer light fixtures, mirrored closet, ensuite laundry, recent interior modern building upgrade. Walk to City Centre Mall, easy access to Hwy 10, transit, 24hr gatehouse security, 2 parking spots and a locker included. (id:45725)
503 - 716 Kingston Road
Toronto (East End-Danforth), Ontario
Beaches penthouse - 17 unit boutique building - The Aztec. Bright, spacious and beautifully renovated penthouse corner unit in an exclusive, highly sought after condominium in the Beaches. The top floor units offer larger bedroom windows! Stunning, Modern kitchen opened up to the dining and living area with a cozy gas fireplace, custom mantle and shelving, and walk out to balcony with view of Lake Ontario! Renovated, spa-like bathroom (2023) and modern custom kitchen. Two good size bedrooms (oversized windows) with custom built in closet organizers/shelving, lots of natural light and privacy (black out) window shades. Newer furnace and hot water tank ($15,000) 2023, ensuite laundry with newer washer and dryer! Watch the sunsets from your private balcony with composite decking, surrounded by trees and view of the lake. Comes with one parking spot (owned) and locker (exclusive use). Fabulous location 5-mins to Glen Stewart Ravine, 10-minute walk to the Beach - with all the amenities you could need, Big Carrot, YMCA and quaint Kingston Rd Village shops, restaurants and trendy Queen St E. Many TTC routes at your doorstep, including quick access to Main Station and GO Train. Amazing walk score! Move in before summer arrives! The last sale (less than 6 months ago) was off market and sold for $750,000, same unit, facing Kingston Road (id:45725)
32 Nanaimo Crescent
Hamilton (Winona Park), Ontario
Welcome to Your Dream Home by the Lake!This stunning, move-in-ready home offers almost 2,400 sq. ft. of stylish main floor living space, complemented by an additional almost 700 sq. ft. of finished walk-out basement, perfect as an in-law suite or a separate rental unit with its own private entrance and no shared amenities.Ideally situated between Lake Ontario and the scenic Fifty Point Conservation Area, this home combines natural beauty with urban convenience. Step inside to a bright and spacious living room, enhanced by elegant coffered ceilings, pot lights, and gleaming hardwood floors. Large double glass sliding doors flood the space with natural light and lead to the backyard oasis.At the heart of the home, the modern upgraded kitchen is sure to impress. Featuring crisp cabinetry, sleek quartz countertops, a striking backsplash, and stainless steel appliances, it's the perfect space to inspire culinary creativity.Upstairs, youll find four generously sized bedrooms, including a luxurious primary suite with a private ensuite, walk-in closet, and large window for natural light. Whether you're accommodating family, guests, or need a home office, theres space for everyone.The fully finished walk-out basement offers a bright 1-bedroom suite, ideal for generating additional rental income or hosting extended family. Theres also ample storage, both inside and with the outdoor storage shed.Additional features include:1. Hardwood flooring throughout the entire home, including bedrooms2. Soaring 9' ceilings on the main level3. Prime location close to Costco, shops, restaurants, and major commuter routes like the QEW4. Only a 5-minute walk to the lake and nearby parksThis home truly offers the total packagespace, luxury, location, and income potential. Dont miss your chance to own this gem!Just pack your bags and move in! (id:45725)
14 Lakeview Drive
Hamilton (Stoney Creek), Ontario
Welcome to this Impressive Custom Built Home Set Within This Friendly Lake Front Community, Offering around 4500 sq ft of Finished Living Space including Fully Finished Basement. Situated on a Commanding Corner Lot approx 50ft x153ft. with Fully Fenced Pool Sized Yard. This Neighbourhood features Parks, Beach, Marinas, Schools and QEW Highway all Within Easy Access. Open Plan Contemporary Main Floor Design Comprising Family area, Dining area and Custom Built Kitchen With High End S/S Appliances Including 36 Gas Top Stove, Hood Fan, Fridge, Dishwasher, Wine Fridge and Quartz Counters. Carpet Free Home (Except Cinema Room). Double Doors to Front facing Living Room with Motorised Window Blinds Throughout. Mudroom With Built In Hanging Space and Storage. 2pc Powder Room. Four Full Bedrooms Comprising of Principal Bedroom Suite, Walk In Closet including Shelves, Drawers and Automatic Lighting. Amazing Oversize Spa Like En-Suite Bathroom Retreat with Soaker Tub, 2 Vanity Sinks, Large Walk In Shower, Smart Toilet, Motorised Window Blind and Luxurious Heated Floor. Bed 2 Has Double Doors Opening to Roof Deck with Views of Lake Ontario. Bed 3 has Two Large Windows with Views Across The Lake. Bed 4 Has Large Window. Generous Family Bathroom Includes Double Vanity Sinks and Large Walk in Shower. 2nd Floor Laundry with Washer, Dryer, S/S Laundry Tub and Quartz Counters. Fully Finished Basement with Recreation Room, Home Cinema Room, Stylish Bathroom and Ample Storage Spaces. Located just a Short Distance from the Amenities like Costco, Metro etc. at Winona Crossing Shopping Plaza. (id:45725)
11 Queen Street Unit# 205
Brantford, Ontario
Welcome to 11 Queen Street, This second floor, loft styyle 2-bedroom, 1-bathroom unit with is located in the heart of downtown Brantford. The Building was fully restored in 2019 to feel brand new! Featuring an open-concept living area with large windows that flood the space with natural light, creating a bright and welcoming atmosphere. The practical and modern kitchen is equipped with newer appliances, including a fridge, stove and dishwasher, while in-suite laundry cannot be beat! The building offers added security with a 24-hour monitored camera system, and its prime location puts you steps away from the Grand River, local parks, dining, shopping, and entertainment. Steps away from Wilfrid Laurier University and Conestoga College, making it ideal for students or professionals. With public transit options and easy access to major routes, incuding the Go bus or VIA rail train. (id:45725)
2017 Mullen Street
Innisfil (Alcona), Ontario
Absolutely gorgeous 3 bedrooms, 3-bathrooms townhouse in Alcona. Around 1700 sq ft, Located in beautiful Mullen street and backing to the amazing pond. Gorgeous view at all seasons. Walk out basement to the pond park, separate access through garage. Freshly painted, Pot lights through out first floor. The kitchen features granite countertops, stainless steel appliances, backsplash, bathrooms vanities granite countertops. Hardwood through all first floor. Close to big plazas, schools. Few Minutes Drive From The Beach. Great for families with kids. (id:45725)
19 Hobart Gardens
Brampton (Heart Lake East), Ontario
Welcome to this spacious well-designed end-unit townhome offering modern living in a highly sought-after neighborhood. This home features 4 generous bedrooms. The prime bedroom has a 3pcensuite and walks out to its own private patios. The partially finished basement has framing already completed and rough in for a full bathroom allowing you to customize the space to suit your needs. This location is close to schools, parks, shopping and transit. Don't miss out - schedule your private showing today! (id:45725)
D1-C - 2465 Appleby Line
Burlington (Orchard), Ontario
*Low Rent* Turnkey opportunity to own an established Food/Restaurant business in the prestigious Appleby Village, located just off the QEW on Appleby Line in Burlington. Prime location with exceptional visibility . Surrounded by a strong mix of prominent tenants such as Fortinos, LCBO, Rexall , BMO Bank, Loblaw ,Pet Valu, & more .This business benefits from continuous foot traffic & a dynamic community atmosphere with high-end leaseholds & chattels, ensuring a smooth transition for new ownership. The interior space is bright & inviting with seating for 20 guests. (id:45725)
226 Dalgleish Gardens
Milton (1036 - Sc Scott), Ontario
Imagine coming home to a beautifully upgraded, move-in-ready haven in Milton's sought-after Scott neighborhood. This 4-bedroom, double-car EXTRA LARGE garage (Not like the squeezed in garages) detached home sits on a sun-filled Corner lot with breathtaking PARK VIEWS giving you the beauty of nature without the upkeep! Freshly painted and meticulously maintained, this home features modern upgraded lighting, elegant oak stairs, and carpet-free floors for a sleek, contemporary feel. Step inside to bright, open living spaces with expansive windows (NONE OF THEM FACE YOUR NEIGHBORS OR SIDE WALLS) that flood the home with natural light, creating a warm and inviting atmosphere. With two family rooms and a formal dining room, there's plenty of room for entertaining or simply unwinding. The finished basement offers even more space perfect for a home office, guest suite, or recreation room. Plus, the no-maintenance courtyard lets you enjoy outdoor living without the hassle. Located just minutes from top-rated schools, parks, shopping, and major highways, this home offers both convenience and a true sense of community. Don't miss this incredible opportunity your dream home is waiting! (id:45725)
1040 Depencier Drive
North Grenville, Ontario
Welcome to The Vibrance a 2153 sqft 3bed + loft/3Bath beautifully designed home that perfectly blends style and functionality. There is still time to choose your finishes and make this home your own with design center bonus! From the moment you step onto the charming front porch, you'll be greeted by a private foyer with a spacious closet and a convenient powder room. The modern kitchen is both stylish and functional, featuring and a bright breakfast area, perfect for casual dining. Overlooking the kitchen is the great room, where patio doors allow natural light to pour in and offer seamless access to the backyard. The second level is where you will find the primary suite, featuring dual walk-in closets and a private ensuite. Three additional bedrooms plus loft provides plenty of space for family or guests, all conveniently located near the main bath and the second-floor laundry room for added convenience. With its premium finishes, open-concept design, and thoughtful details. The Vibrance is the perfect home for modern living. Don't miss this opportunity! (id:45725)
61 - 3900 Savoy Street
London, Ontario
LUXURY 3-Bedroom condo nestled in the highly desirable Southwest Lambeth Community. Conveniently located close to Hwy 401/402. This upper level unit offers a spacious open concept main floor features a bright kitchen with center island/breakfast bar, dining area, and living room with large windows. Bonus main floor laundry and 2-pc bathroom. Upper level offers Primary suite with walk-in closet and ensuite bathroom with walk-in shower. 2 additional bedrooms and full bathroom. Upper level also includes access to private roof-top terrace for additional living space to enjoy in the warmer months and enjoy the gorgeous sunset views. 2 parking spaces included. Minimum 1-year lease. Credit Check, Employment Letter, Lease Agreement, References, and Rental Application Required. (id:45725)
