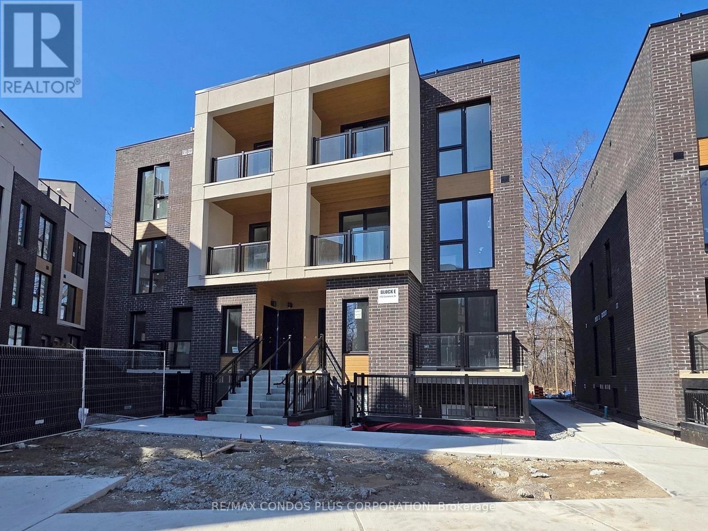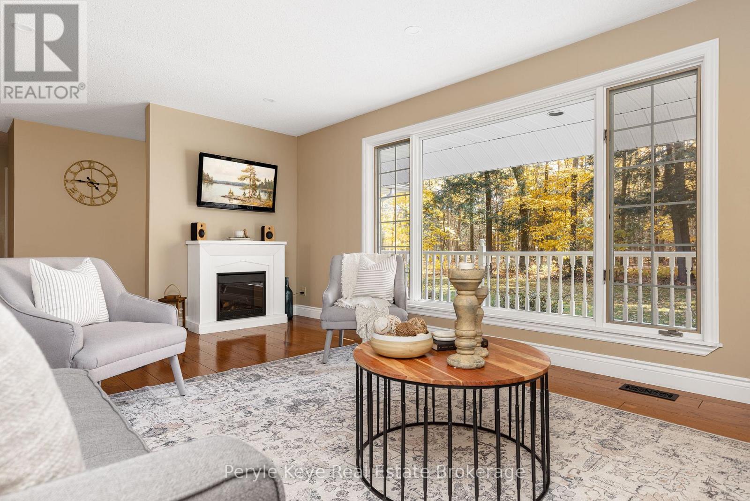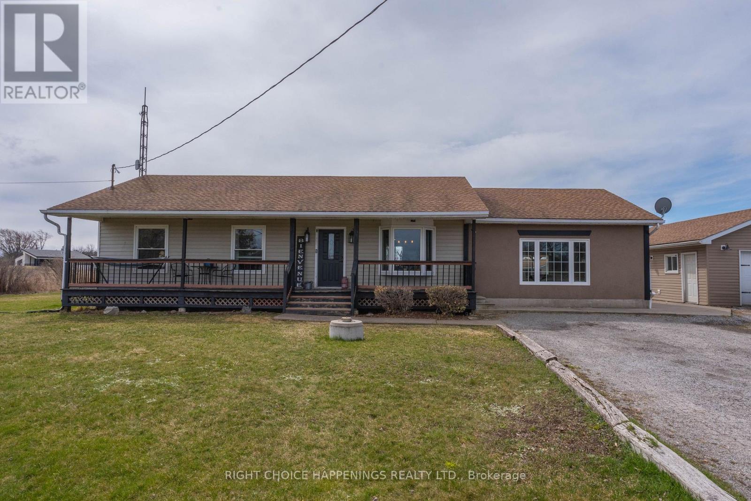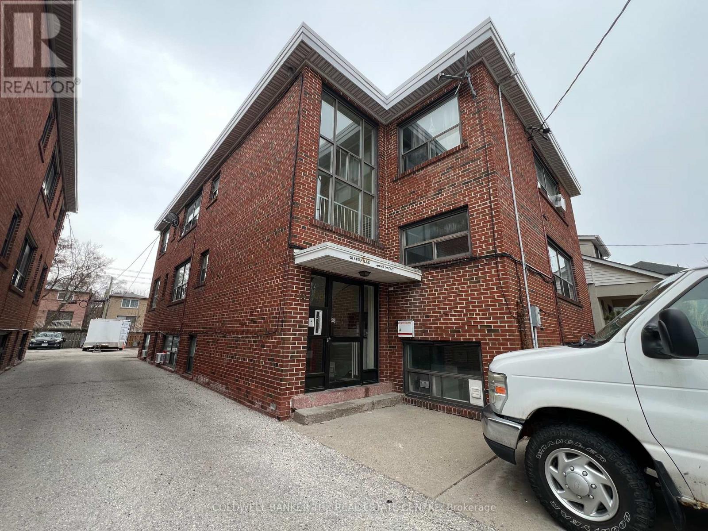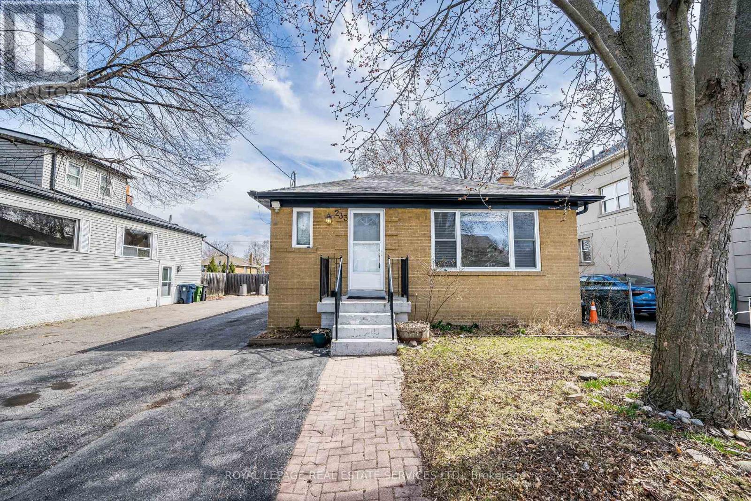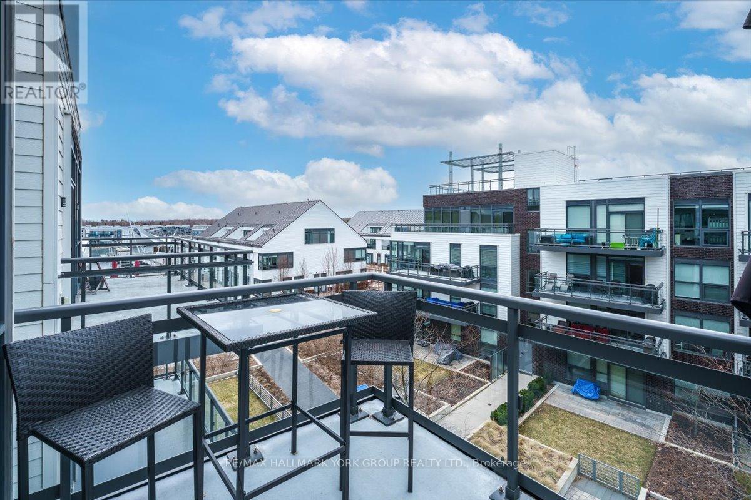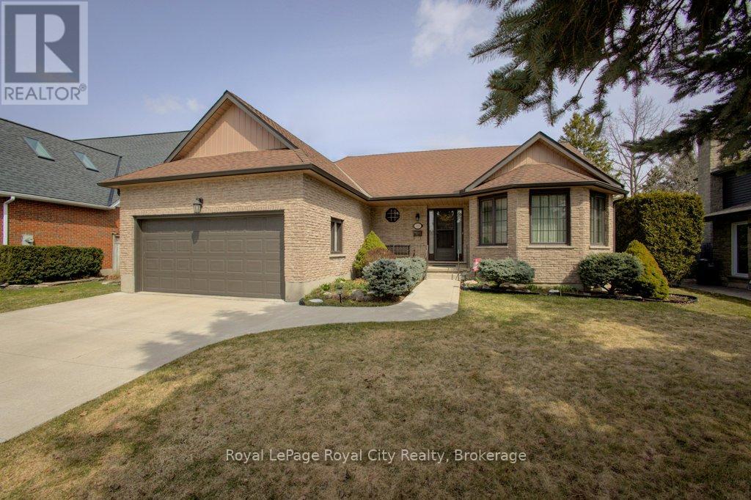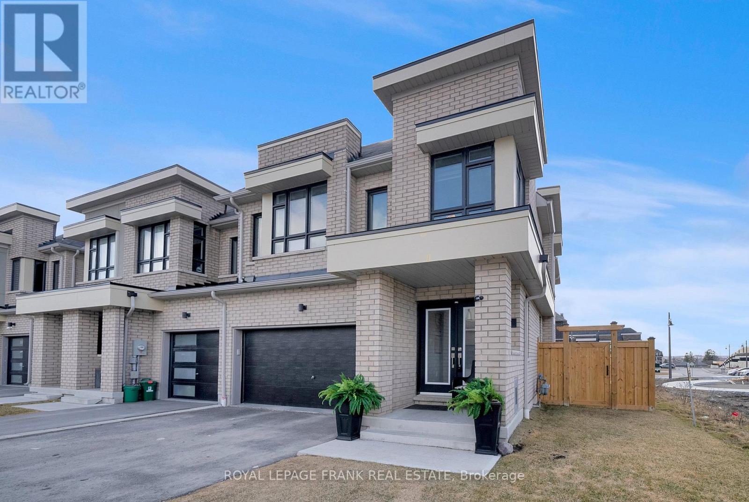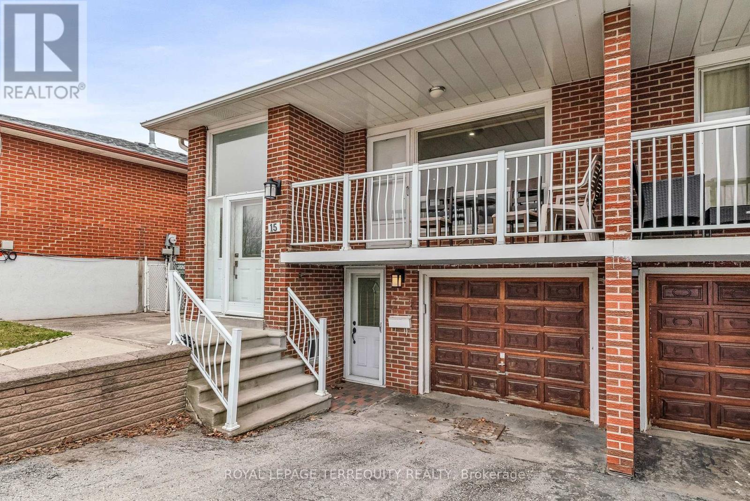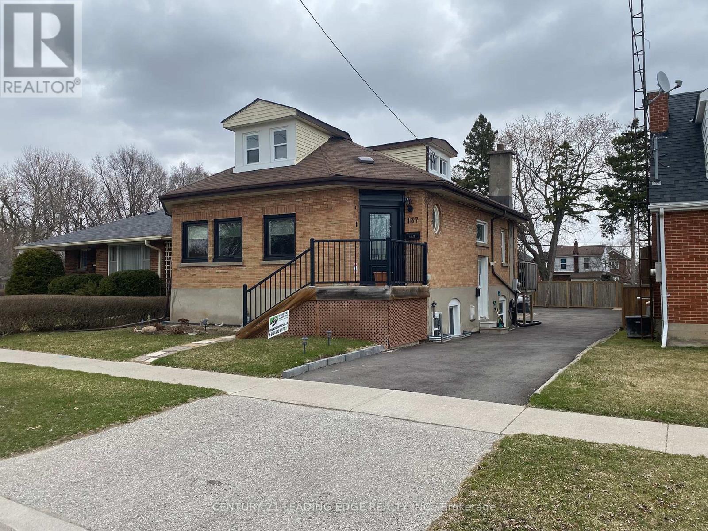5 - 170 Clonmore Avenue
Toronto (Birchcliffe-Cliffside), Ontario
Welcome to the Clonmore Urban Towns! Brand new 1-bedroom featuring 536 sf of interior living space, functional open concept floor plan, and balcony with walk-out from living room. Stylish and modern interior with high quality fixtures, laminate floors throughout, and 9 ft ceilings. Well-appointed kitchen includes slab-style cabinets, quartz counters, and stainless steel appliances. Minutes by car to Taylor Creek Park, Bluffer's Park, and Victoria Park Station. 12-min walk to FreshCo and Loblaws and 20-min to LA Fitness. (id:45725)
14 - 266 Finch Avenue E
Toronto (Newtonbrook East), Ontario
Amazing Location at Bayview & Finch!Welcome to this brand-new stacked townhouse located in the highly desirable Willowdale neighborhood of North York. Enjoy the perfect blend of convenience and comfort in one of Torontos most sought-after communities.Just a short 3 to 5 minute drive to Finch Subway Station, commuting downtown or across the city is a breeze. You're also just minutes away from top-rated schools, Bayview Village Shopping Centre, North York Centre, and Seneca College, as well as an abundance of restaurants, grocery stores, parks, and more.Whether you're a young professional, a growing family, or an investor, this prime location offers everything you need for a vibrant and connected lifestyle. (id:45725)
80 Stephenson Rd 7 E
Huntsville (Stephenson), Ontario
Experience the beauty of Muskoka at this gorgeous address! Perfectly situated just 4 km from Mary Lake beach and boat launch and a short 15km drive to vibrant downtown Huntsville, this 3-bed, 3-bath bungalow offers the ideal blend of privacy, nature, and convenience. Nestled on a year-round dead-end road, this 1.39-acre park-like setting is a safe haven for children and pets! From the moment you arrive, you'll appreciate the generous driveway and attached 1.5-bay garage, perfect for storage and all your outdoor gear. The inviting covered front porch welcomes you! The bright, open living room showcases beautiful engineered hardwood floors and a picturesque bay window that frames gorgeous views of the surrounding forest. Imagine starting your mornings cozied up w/ a cup of coffee as natural light filters through the trees- a front-row seat to the beauty of nature. The heart of this home is the spacious kitchen, featuring oak cabinetry, ample counter space, and easy access to the garage. Double doors lead onto the expansive deck entertainers' dream! Host summer barbecues, enjoy dinner in the gazebo, or take a dip in the above-ground pool- this is where memories are made! The primary, filled w/ natural light, offers a peaceful retreat overlooking the front yard and includes a 3-piece ensuite. Two additional beds and a 4-piece bath complete the main level. Head down to the fully finished lower level, where high ceilings create a spacious and comfortable environment for movie nights or family gatherings. The cozy wood stove is perfect for curling up on chilly evenings, adding to the home's warmth and charm. A 3-piece bath & a laundry room w/ ample storage make this space both practical and functional. You'll also love the direct access to the garage. The possibilities here are endless! A drilled well, propane furnace & high-speed internet are just a few more amazing features here! Your next chapter awaits in this dream home. Schedule your showing today! (id:45725)
4543 3 Highway
Port Colborne (874 - Sherkston), Ontario
Looking for a home that breaks the mold? This 3+1 bedroom bungalow offers over 1,600 sq. ft. of living space on a 1-acre lot, packed with charm, versatility, and room to roam - inside and out. Step inside to one of the homes most unexpected features: a custom-built rock climbing wall in the spacious, open-concept living area. Whether you're entertaining, relaxing, or scaling new heights (literally), this home invites you to make it your own. Outside, enjoy a large deck, a powered shed, and a jungle gym - perfect for play or projects. The detached 32 x 22 ft shop is ideal for hobbyists, car enthusiasts, or extra storage. With quick access to Port Colborne, Fort Erie, you'll love the balance of rural space and everyday convenience. A truly standout property with space to grow, room to play, and a lifestyle full of possibilities! Furnace (2025) (id:45725)
4 - 108 Grandville Avenue
Toronto (Rockcliffe-Smythe), Ontario
Step into this bright and stylish second-floor walk-up, where natural light pours in through large windows and every detail has been thoughtfully updated. Enjoy modern finishes throughout, including upgraded bathroom, laminate flooring throughout, sleek quartz countertops, and brand-new stainless steel appliances. Beautifully tiled bathroom adds a touch of luxury. Plenty of storage to keep things organized and clutter-free. Rent includes hydro, heat, water, and parking making life just a little bit easier. Nestled near scenic parklands, this location is perfect for those who love the outdoors, with great trails and green spaces nearby. Convenient access to the TTC, schools, grocery stores, and fantastic local restaurants makes everyday living a breeze.Don't miss the chance to be the first to enjoy this fresh, move-in-ready space! (id:45725)
Upper - 233 Beta Street
Toronto (Alderwood), Ontario
This 3 bedroom MAIN floor bungalow apartment in the family neighbourhood of Alderwood is ideal for Humber students or a family. Updated eat-in kitchen with granite counters and stainless stainless steel appliances. Hardwood floors throughout, ample closet space, and an updated 4-piece bath. Rent includes heat, hydro, central air and water, 2 parking spots. No need to share laundry this apartment has its own washer and dryer. Sorry no pets or smokers as the house has a separate basement apartment. (id:45725)
21 Poplar Plains Road
Brampton (Fletcher's Meadow), Ontario
Well Maintained Family Home Features Functional Layout on Main Floor W/Bright & Spacious Open Concept Great Room O/L Manicured Front Yard; Large Eat in Kitchen Combined W/Dining Area Walks Out to Beautiful Privately Fenced Backyard W/Garden Area Includes Garden Shed For Storage; 2 Generous Sized Bedrooms W/Full Washroom on 2nd Floor; Partial Finished Basement W/Lots of Potential W/Entrance from Garage...Double Car Garage W/Total 5 Parking...Ready to Move In Home Close to Amenities (id:45725)
418 - 271 Sea Ray Avenue
Innisfil, Ontario
Welcome to elevated lakeside living in the heart of Innisfils premier waterfront community where vibrant lifestyle meets future opportunity. This stunning pier-facing condo offers modern comfort and resort-style living with one of the best views in Friday Harbour. Step into a bright, contemporary kitchen featuring quartz countertops, a breakfast bar, under-cabinet lighting, Bosch dishwasher, stainless steel appliances, reverse osmosis system, and mosaic tile backsplash. The open-concept layout flows into the living room with 9 smooth ceilings and floor-to-ceiling windows that lead to an oversized, private patiostretching the full length of the unit with no one above. The spacious bedroom includes a double-wide closet and more natural light through expansive windows. A spa-inspired 4-piece bath features stone counters, vertical tilework, and a glass shower. Additional highlights include in-suite laundry, extra storage, five-panel doors, Hunter Douglas window coverings, underground parking, and a large locker.Enjoy over 200 acres of amenities: an 18-hole golf course, beach, marina, boardwalk, restaurants, pools, Lake Club, fitness centre, tennis courts, splash pad, and more. Future development is just beginningplans include major hotel chains, a Scandinavian-inspired spa & hotel, and more, making this a smart investment opportunity. Airbnb & short-term rentals are welcomeperfect for weekend getaways, family use, or income potential when not in use. Just an hour and a bit from Toronto, this is resort-style living without the hassle. (id:45725)
227 Dimson Avenue
Guelph (Kortright East), Ontario
Enjoy your own backyard oasis at 227 Dimson Ave, a well-maintained bungalow with 3 bedrooms and 2 bathrooms upstairs in one of Guelphs most desirable south-end neighborhoods. This home offers convenience and tranquility, situated just minutes from the University of Guelph, Stone Road Mall, top-rated schools, and parks. Step inside and discover a spacious, inviting layout with ample natural light. Whether you prefer to move right in and enjoy or bring your vision and add personal decorating touches, this home is ready for its next chapter. The main floor features a bright and large functional kitchen, generous living and dining areas, and three comfortable bedrooms, including a primary suite with its own ensuite. The true showstopper, however, is the backyard retreat, a private oasis with a professionally maintained in-ground pool, perfect for summer relaxation and entertaining. With mature landscaping providing privacy, this outdoor space is ideal for unwinding or hosting family and friends. Dont miss this rare opportunity to own a well-cared-for bungalow in a prime location backing onto a park. 227 Dimson Ave is a must-see before it's no longer available. (id:45725)
28 Dixon Crescent
Welland (767 - N. Welland), Ontario
28 Dixon Crescent is a stunning, quality-built two-story brick home in a sought-after family neighborhood. With bright skylights and a welcoming entrance, this updated home features a spacious kitchen with an island, formal dining and living rooms, a cozy family room with a natural wood fireplace, and convenient main-floor laundry. Upstairs, you'll find three generous bedrooms, including a master with an ensuite and new carpet throughout. The fully finished basement offers plenty of space, and the attached double garage adds extra convenience. Enjoy outdoor living on a large wood deck in the beautifully landscaped yard, where the meticulously maintained gardens shine with mature trees, perennials, and a solid shed. An underground sprinkler system ensures the gardens are kept abundant year-round. This home shows pride of ownership and is perfectly located near schools, churches, and shopping. (id:45725)
3 Lotus Court
Ottawa, Ontario
Welcome to 3 Lotus Court an extensively updated semi-detached home nestled in a quiet, family-friendly court in sought-after Carson Grove, one of Ottawas most convenient and well-connected neighborhoods. This prime location offers quick access to downtown Ottawa in just 10 minutes and is steps from major government employers like CSIS, CSE, CMHC, NRC, and the Montfort Hospital. You're also within walking distance to Gloucester Centre, Blair LRT Station, transit, parks, and everyday amenities, making this an ideal choice for young professionals, downsizers, or small families.The home features hardwood floors on the main level, a tile-finished kitchen with stylish backsplash, and new laminate flooring upstairs. Recent upgrades include fresh paint, updated doors and baseboards, a new AC unit, new stair carpet in the fully finished basement, newer windows and front door, an upgraded bathroom, and a new fence and gate for added privacy. Bonus features include a newer shed, repaved driveway, and refreshed front steps and landscaping. With nearby access to the Ottawa River pathway network, Gatineau Park, and a variety of parks and green spaces, this location also caters to those who love an active, outdoor lifestyle. Turnkey and move-in ready in one of the city's most established and connected communities - don't miss this rare opportunity! (id:45725)
48 Caspian Square
Clarington (Bowmanville), Ontario
Stunning 4-Bedroom Corner End Unit Townhome in Bowmanville's Sought-After Lakeside Community! Welcome to this rare 2,055 sq. ft. end-unit townhome, perfectly situated just minutes from the 401, an ideal location for commuters! Enjoy open-concept living on the main floor, featuring a gorgeous kitchen overlooking the spacious living room and dining room with hardwood floors. Walk out to your fully fenced backyard, perfect for relaxing or entertaining.The large primary bedroom boasts a walk-in closet and ensuite, while three additional bedrooms provide ample space for family or guests. The fully finished basement offers extra living space, complete with a 3-piece bath.With a double garage with epoxy floor, this home is truly a rare find in a fantastic lakeside community! Don't miss out, schedule your showing today! (id:45725)
808 - 50 Charles Street E
Toronto (Church-Yonge Corridor), Ontario
Gorgeous Casa 3 One Bedroom Unit. Soaring 20 Ft Lobby Furnished By Hermes. Unit Featuring Floor To Ceiling Windows, 9Ft Ceilings And High End European Appliances. Located Near Yonge And Bloor And Steps From Luxury Shopping. State Of The Art Amenities Including Fully Equipped Gym, Rooftop Lounge, And Outdoor Pool. (id:45725)
891 Curtis Crescent
Cobourg, Ontario
Stop the Search. This Is the One! Nestled in a tranquil neighborhood, this meticulously renovated all-brick bungalow masterfully blends style, comfort, and functionality. Resort-Inspired Backyard oasis featuring an in-ground saltwater pool (new liner, 2023), a relaxing hot tub, a cozy firepit, and a fully equipped bar with overhead doors that seamlessly connect indoor and outdoor spaces. Exceptional Exterior Features...The property boasts newer soffits, fascia, contemporary outdoor pot lighting, two spacious sheds for ample storage, and a driveway accommodating up to six vehicles ideal for families and guests. Thoughtfully Designed Interior, enjoy smooth ceilings, modern pot lighting, and a custom Kraft Maid kitchen with solid wood cabinetry and high-end stainless steel appliances. The home has been upgraded to 200 amp service, with each room featuring updated electrical outlets with built-in USB charging ports and strategically placed TV-height receptacles, ensuring a clean, cord-free aesthetic. The main floor offers three generously sized bedrooms and a renovated bathroom with his-and-hers sinks and thoughtful accessibility features. The fully finished lower level, completely renovated to the studs in 2021, includes a separate entrance, a spa-like bathroom with heated floors, a floating tub, and a luxurious marble-and-glass shower. The semi-kitchen/wet bar features butcher block counters and custom built-ins, complemented by two additional bedrooms with egress window, all illuminated by pot lights for a bright, welcoming atmosphere. Whether you're seeking a family home, multi-generational living space, income suite, or entertainer's paradise, this property meets all your needs. It's a true beauty you'll fall in love with at first sight. (id:45725)
412 - 470 Dundas Street E
Hamilton (Waterdown), Ontario
Modern, Upgraded 1-Bedroom Condo by Award-Winning Builder. Welcome to this beautifully designed, one-year-old unit built by the award-winning New Horizon Development Group. Thoughtfully upgraded and meticulously maintained, this bright south-facing condo offers modern living in a stylish and functional space. Step inside to find soaring 10-foot ceilings and large windows that flood the space with natural light. Enjoy your morning coffee or unwind in the evening on the rare, double-wide balcony with sunny southern views, a true extension of your living space. Interior highlights include: Fresh, professional paint in a neutral, washable "greige" tone. Upgraded LED lighting and dimmers throughout the unit, including ceiling-mounted pendant lighting over the breakfast bar for added elegance. Blackout zebra blinds in both the bedroom and living area, offering comfort and privacy. The kitchen comes fully equipped with the use of stainless steel appliances, including a fridge, stove, dishwasher, and over-the-range microwave. A white stacked washer and dryer are conveniently located in-suite. The unit also includes: 1 underground parking space and 1 standard-sized locker with lock and key. Maintenance-free vinyl flooring throughout, energy-efficient geothermal heating and cooling, keeping utility costs low year-round. Trend Living Condos 3 offers a variety of amenities designed to enhance residents' lifestyles. These amenities include a fitness center, a party room, bike storage facilities, and a rooftop patio equipped with BBQs, providing spaces for relaxation and social gatherings. This is a well-maintained unit offered by attentive, professional landlords seeking a respectful tenant who will treat this space with care. Don't miss the opportunity to make this exceptional unit your next home. Contact us today to schedule your private viewing. (id:45725)
1001 - 255 Keats Way
Waterloo, Ontario
This bright and spacious unit features 2 bedrooms plus a versatile den, 2 full bathrooms, and includes one underground parking spot. Situated in one of Waterloo's most desirable neighbourhoods, the building is just a short walk to Wilfrid Laurier University, the University of Waterloo, T&T Supermarket, public transit, and all the vibrant amenities of Uptown Waterloo. Enjoy stunning panoramic views from your large private balconyperfect for relaxing or entertaining. With 8'5" ceilings and a well-designed layout, the unit offers both comfort and functionality. The primary bedroom boasts a 3-piece ensuite for added convenience. Fantastic location, move-in ready, and shows beautifully! (id:45725)
15 Madonna Gardens
Toronto (Humber Summit), Ontario
OFFERS ANYTIME! -- BEAUTIFULLY Renovated Toronto Home! Upgraded Bungalow Offers Possibility for Two Living Spaces! 2 Kitchens, 2 Full Bathrooms! Upgraded Throughout with Pot Lighting, Laminate Flooring, Renovated Bathrooms and Modern Family Sized Eat-In Kitchens! Bright Open Concept Design on Both Levels with Plenty of Natural Light! Main Floor Features a Beautiful Modern Kitchen Overlooking an Open Concept Living and Dining Room that Walks Out to Large Balcony, Upgraded Bathroom and Three Large Bedrooms! Finished Lower Level with Front Entrance By Garage, and a Separate Walk Up Entrance At Rear! Lower Level has a Large Family Sized Eat-In Kitchen, Renovated Bathroom, Wet Bar and Bright Above Grade Windows! There is Also a Possibility for Shared Laundry with Separate Lower Level Cold Room! Plenty of Parking with Double Driveway and Garage! Low Maintenance Backyard Fully Fenced with Stone Landscaping! Excellent Location is Steps to TTC Access, Shops, Schools, Parks and Much More! (id:45725)
12 Barnyard Trail
Barrie, Ontario
One Year old detached home in a newly developed area! This spacious 4-bedroom home features an excellent open-concept layout, perfect for modern living. Enjoy a bright and airy living and dining area, an eat-in kitchen with a central island, breakfast area, and a pantry with plenty of storage. The second floor offers 4 generously sized bedrooms and 3 full bathrooms, including a primary suite with large double walk-in closets and a convenient second-floor laundry room. Located close to primary and secondary schools, the library, community center, Costco, wholesale stores, and a variety of restaurants everything you need is just minutes away! (id:45725)
Lower - 38 Stone Palace Way
Vaughan (Sonoma Heights), Ontario
Prime Sonoma Heights. Lower Level Suite -1 Bedroom Plus Den. Modern Kitchen with Ceramic Tile Backsplash and Stainless Steel Kitchen Appliances. Large Primary Bedroom. Den can be used as a Second Bedroom (has a closet, no window). 3 Piece Bathroom with Shower and Vanity. Private Laundry Area and Cantina for Storage. Extra Storage in Utility Room. Separate Entrance from Garage. Includes Parking for 1 Vehicle. Walking Distance To Schools/Daycare, Community Center, Conservation Area, Transit, Shopping, Fast Food Restaurants Etc, Close To Highways, Subways. (id:45725)
26b Lookout Drive
Clarington (Bowmanville), Ontario
Experience the peacefulness of lakeside living in this charming, nearly new bungalow-style condo townhome located in the beautiful Lake Breeze community. "The Wave" features a unique floor plan with 1,011 square feet of elegantly designed living space, complemented by a lovely 148-square-foot walk-out patio. This home includes two spacious bedrooms, two modern bathrooms, and an inviting great room that seamlessly connects to a stylish kitchen equipped with an island and breakfast bar, making it perfect for gatherings. Parking is convenient, accommodating possibly two vehicles in the driveway and one in the garage, ensuring effortless living. Enjoy the advantages of single-level living, providing comfort for everyone. The open layout and abundant windows fill the space with natural light, creating a warm and welcoming atmosphere. Imagine waking up to stunning views and refreshing breezes from the nearby lake, fully embracing the charm of lakeside life. With countless outdoor activities available, including scenic trails, a marina, and Port Darlington East Beach just minutes away, along with easy access to Highway 401 and shopping, this home offers an extraordinary lifestyle in an idyllic setting! (id:45725)
1815 - 5 Massey Square
Toronto (Crescent Town), Ontario
Bright And Spacious 3 Bedroom, 2 Washroom Condo Unit Has Private Balcony With Breathtaking Sunsets And City Views. New Laminate flooring Throughout (2023), Freshly Painted (2023), New Shower Enclosures (2023). 5-Minute Walk To Victoria Park Subway Station. Steps to Crescent Town Elementary School. Walk Distance to Oakridge Community Recreation Centre, Public Library (Dawes Road Branch). Short Drive To The Lively Danforths Many shops and Restaurants. Enjoy Nature At Nearby Taylor Creek Park, Dentonia Park, Taylor Creek Trail, Taylor-Massey Crk, and More. Wonderful Building Amenities Including Gym, Indoor Swimming Pool, Squash Courts, Sauna And 24-Hr security. Maintenance Fees Include All Utilities (Heat, Hydro & Water) For Your Convenience. (id:45725)
Upper Unit - 137 Rosehill Boulevard
Oshawa (Mclaughlin), Ontario
Beautiful, clean, bright, newly-renovated upstairs apartment in legal triplex * Surrounded by windows; tons of natural light * Separate Living Room with closet * Separate entrance * Safe & Family-friendly MacLaughlin area of Oshawa * Large, newly-paved parking area in the back (one space included) * Quiet street with great neighbours, near schools, parks, shops, and all amenities * Walk to Oshawa Centre * 13 minute drive to Durham College * 401 just minutes away * (id:45725)
216 - 24 Wellesley Street W
Toronto (Bay Street Corridor), Ontario
Parking and Locker Included. This Spacious 1+Den Offers Tons Of Natural Light And With an Approx 900 Sq Ft Of Terrific Living Space And 1.5 Baths. An Ideal Home For A Couple Or Young Professional. Den Can Be Used As An Office, Nursery Or A Guest Room. Open Concept Kitchen Offers A Breakfast Bar. Steps To U of T, Ryerson And Wellesley Subway Station. Great Shops, Restaurants & Cafe's On Yonge St. Walking Distance To Yorkville And Minutes To The Financial District. Cleaned And Painted! (id:45725)
6 - 16700 Bayview Avenue
Newmarket (Stonehaven-Wyndham), Ontario
Fantastic Opportunity To Own Your Own Hair Salon In The Heart Of Newmarket! Fabulous Exposure At The Corner Of Bayview Avenue & Mulock Drive! Successful Business, Well Established At This Location For The Past 5 Years, With Opportunity To Grow Your Own Client Base. With Plenty Of Parking & Foot Traffic Throughout The Plaza & Location. (id:45725)
