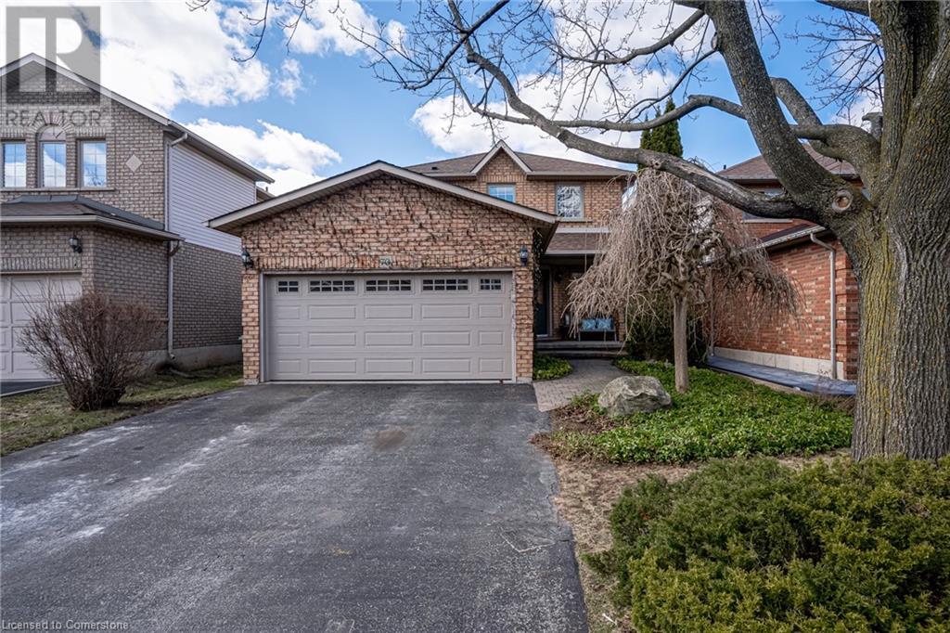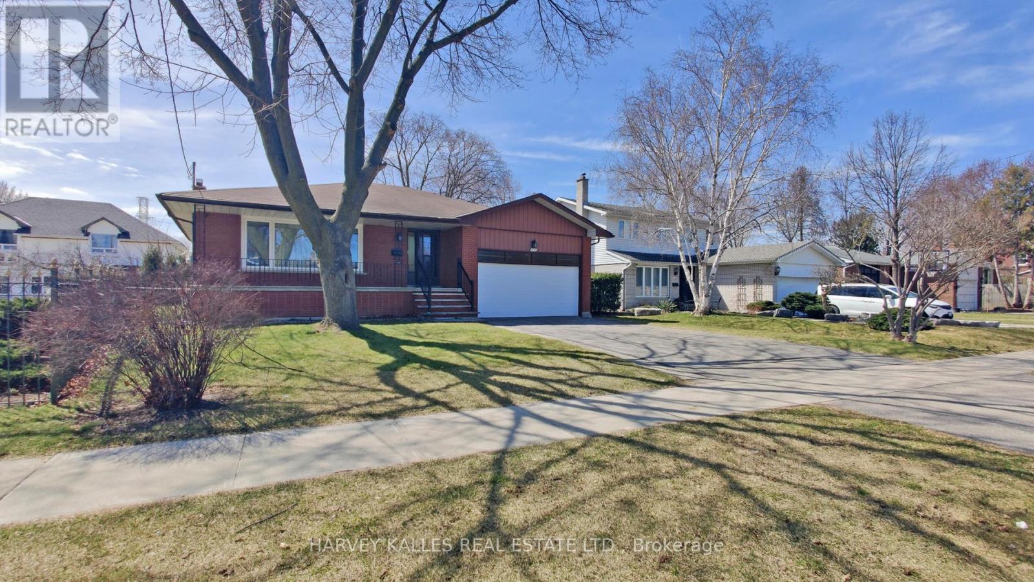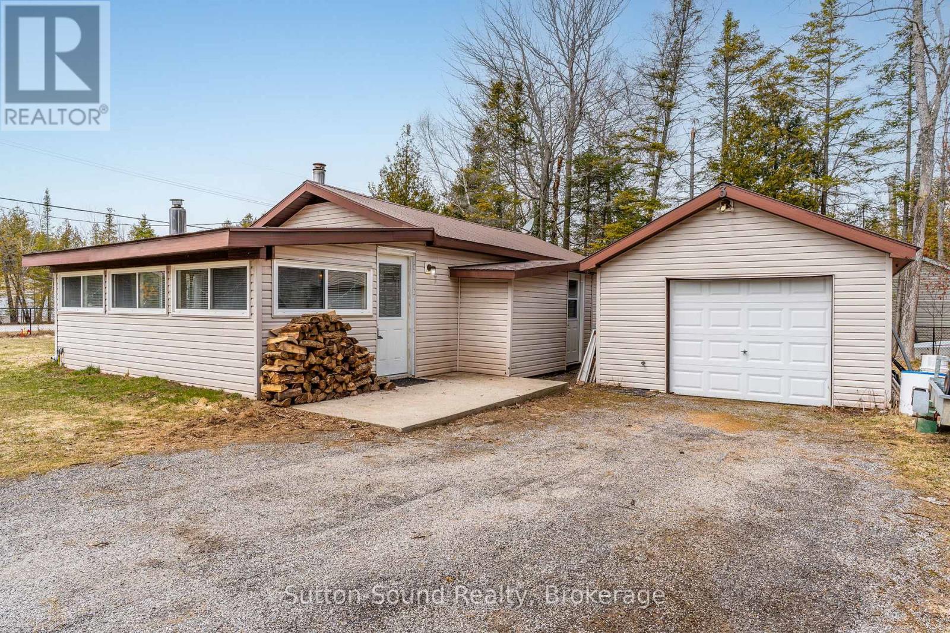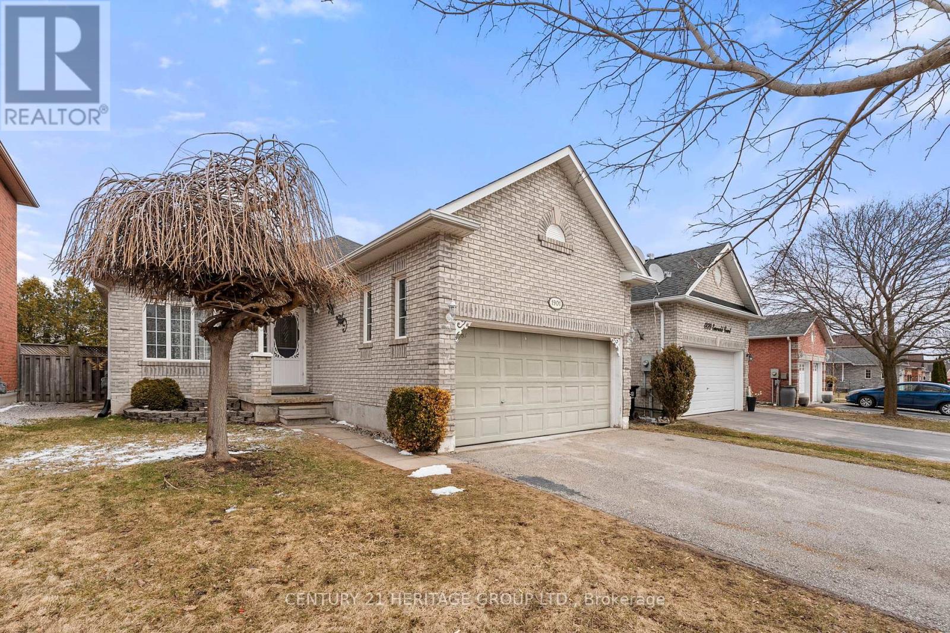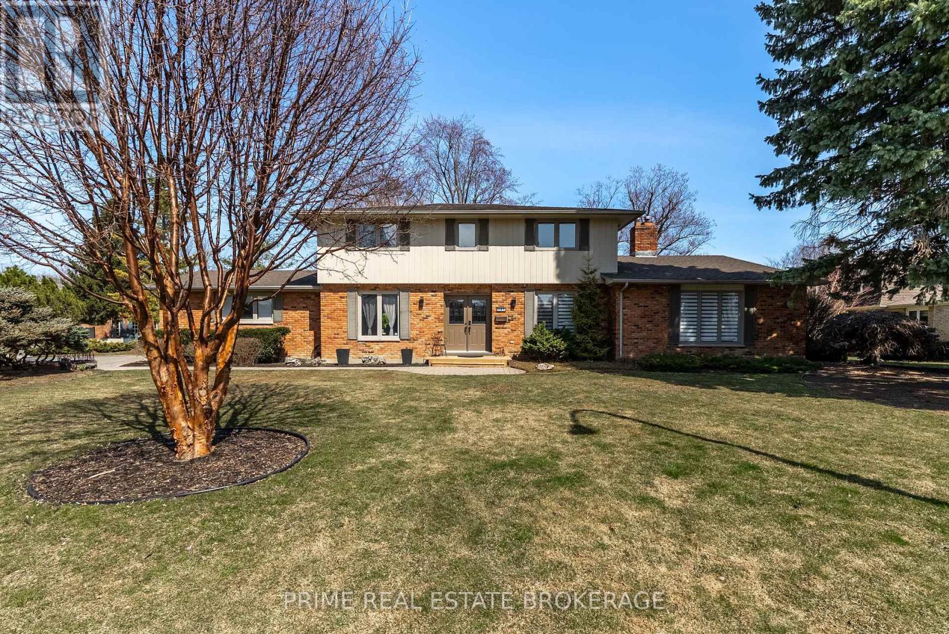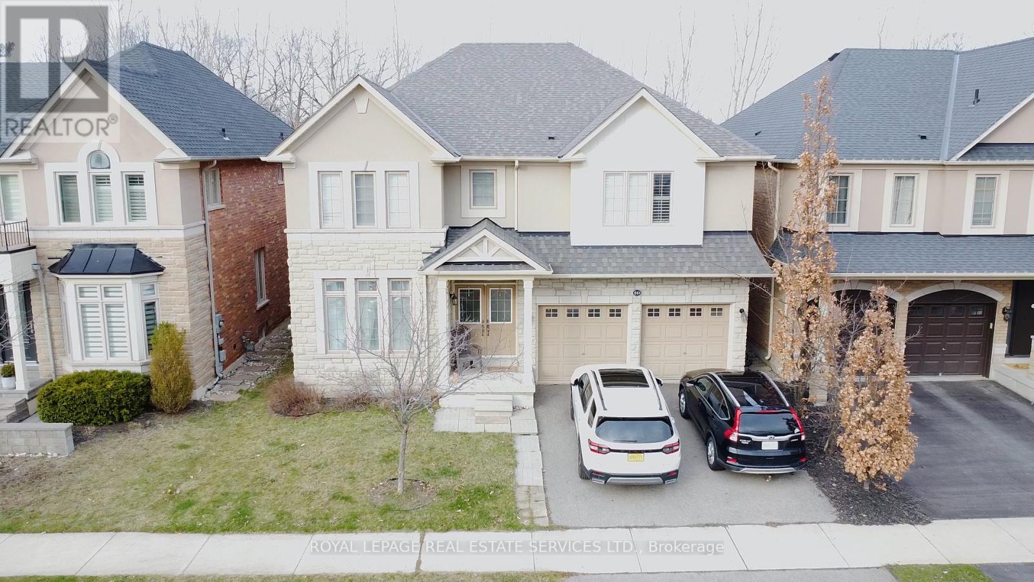285 Glebemount Avenue
Toronto (Danforth Village-East York), Ontario
Welcome to this exquisite, sun-filled, newly built (2022) semi-detached home offering a boutique living experience. Located in a highly desirable, family-friendly neighborhood in the sought-after East York. This stunning 3-storey home features 4+1 bedrooms, 4.5 bathrooms, parking, and a finished basement with a separate entrance which includes an additional bedroom, a 4-piece bathroom, a rec room, and a kitchen, providing extra space for in-laws, guests, or a nanny suite. The modern design includes hardwood floors, quartz kitchen countertops, a sleek island with a breakfast bar and built-in wine fridge, high ceilings, and spa-inspired bathrooms with custom vanities. With plenty of storage throughout, you'll never have to worry about space. The main floor boasts a welcoming foyer with a double closet and porcelain flooring, a formal dining room, and a sleek kitchen combined with a cozy living/family room that offers views and access to the patio. The 2nd floor offers a luxurious primary bedroom with a 5-piece ensuite and a custom-designed walk-in closet, along with a spacious second bedroom, a 4-piece bathroom, and a convenient laundry area. The third level is bathed in natural light from skylights and features two spacious bedrooms, one of which opens up to a private terrace featuring glass railings, along with a stylish 4-piece bathroom. The property's curb appeal is enhanced by a front yard with interlocking stone, and the low-maintenance, fully fenced patio with interlock and a modern shed for extra storage. Situated just steps from schools, parks, coffee shops like Starbucks and the vibrant Danforth, this home offers easy access to public transit, including nearby subway stations, as well as the DVP, making commuting a breeze. Close proximity to the picturesque Taylor Creek Trail and Stand Wadlow Park, Perfect For Nature Lovers And Active Families. (id:45725)
2911 - 30 Inn On The Park Drive
Toronto (Banbury-Don Mills), Ontario
Spacious 1 bedroom + den, 1 bathroom 592 Sq Ft suite at Auberge on the Park by Tridel. 1 parking spot included. Unobstructed views with floor to ceiling windows throughout suite. Amenities include security, gym, spa, pool, party rooms, pet washing facility, theatre room and many more. Surrounded By Four Parks for a Natural Retreat and Conveniently Located Near Eglinton Crosstown LRT, Highways, Shops at Don Mills and etc. (id:45725)
4 Olde Forest Lane
Kawartha Lakes (Bobcaygeon), Ontario
OPEN HOUSE SAT. 11-1PM Port 32 a Waterfront Community! Welcome to this one Owner home showcasing pride of Ownership throughout. Gleaming hardwood floors showcase the grand entrance with combination living and dining room offering ample space for family gatherings. The cozy den has an electric fireplace that adds ambience and just enough warmth! The kitchen lends itself to ample area for prepping and entertaining. What a feature to have a 3 season sunroom fully screened allowing for lots of summer air! The deck also has a propane hook up for endless bbq's. Lower level fully finished with pool table, bar, propane fireplace, 4 piece bathroom and guest bedrooms. Having the family over to visit, lots of space to enjoy. For your convenience we offer an entrance here from the oversized double car garage, plus a room dedicated for your workshop. Furnace propane 2015, hot water tank 2024, leaf filter system around 3/4 house where needed, lots of landscaping and great curb appeal. Yes a Shore Spa membership is included, card games, swimming, fishing, tennis or pickleball to name a few activities. Centrally located in Bobcaygeon, short stroll to all amenities Bobcaygeon has to offer. (id:45725)
20 - 6855 Glen Erin Drive
Mississauga (Meadowvale), Ontario
Welcome to this beautifully upgraded modern condo townhome, located in a highly desirable Meadowvale town complex. This bright and open-concept home features a stylish kitchen with custom counters and a classic subway tile backsplash, seamlessly flowing into the spacious living and dining area. Accented with a white brick feature wall and cozy fireplace, the main living space also offers a walk-out to a private patio perfect for relaxing or entertaining. Recent updates include a refreshed powder room, upgraded electrical and flooring (2019), a newly added basement bathroom (2021), brand new stairs with sleek white risers and contrasting light wood treads, and new tile in the kitchen and foyer. Ideally situated close to scenic walking trails, Lake Aquitaine, top-rated schools, Meadowvale Community Centre, shopping, transit, and the Meadowvale GO Station, this home offers both modern style and everyday convenience in a family-friendly neighbourhood. (id:45725)
70 Bridgeport Crescent
Ancaster, Ontario
Welcome to this beautifully maintained all-brick family home, perfectly situated in the picturesque Ancaster Meadowlands. Just minutes from top-rated schools, parks, shopping, the Hamilton Golf and Country Club, and convenient highway access, this 3-bedroom, 3.5-bath home offers the ideal blend of comfort and location. Step inside to a welcoming foyer with tile flooring that flows into a spacious eat-in kitchen featuring stone countertops, maple cabinets, elegant wainscoting, and sliding door access to the private, fully fenced backyard.. The main floor also features a cozy living room, a separate dining room with engineered hardwood flooring, a powder room, and inside access to the double garage with a 4-car driveway. Upstairs, you’ll find three generously sized bedrooms, including a primary suite with a walk-in closet and a stunning 3-piece ensuite, plus an additional 4-piece bathroom. The basement boasts a thoughtfully finished L-shaped family room with cozy gas fireplace, a 3-piece bath, laundry room, cold storage, and utility room. This home truly offers everything your family needs in a sought-after location. (id:45725)
2176 Stanfield Road
Mississauga (Lakeview), Ontario
Applewood Acres 3-bedroom bungalow with double car garage on a premium 55.59 x 103.75 ft west-facing lot! Approx. 1,500 sq. ft. + finished basement. Large covered front porch and welcoming foyer. Spacious halls and principal rooms. Huge eat-in kitchen with walkout to rear deck and sunny backyard. Basement features a kitchenette with cupboards, countertop, and stainless steel sink, large workshop area, separate rec room with fireplace, new 3-piecebathroom, and a large cantina. Freshly painted. Roof and most windows approx. 10 years old. Great central location walk to plaza, schools, parks, and churches. Short drive to Sherway Gardens, Toronto Golf Club, Lakeview Golf Course, Queensway Health Centre, Costco, and more. Easy access to QEW only 10 mins to Pearson Airport, 15 mins to Downtown Toronto. Perfect opportunity to renovate, customize, or rebuild in a family-friendly neighbourhood surrounded by multi-million dollar homes (id:45725)
3 South Oliphant Road
South Bruce Peninsula, Ontario
Your Year-Round Getaway by the Water - Just One Road from Lake Huron! Welcome to your four-season escape in the heart of Oliphant just a hop, skip, and a jump from the stunning shores of Lake Huron. This charming 2-bedroom, 1-bath cottage sits on a spacious, fully fenced corner lot, offering the perfect blend of privacy, tranquility, and accessibility. Whether you're looking for a full-time home, weekend retreat, or smart investment, this property delivers on all fronts. Step inside to find a sun-soaked living and dining space with plenty of natural light and an easy flow into the updated kitchen, making it ideal for gatherings or quiet weekends away. The primary bedroom is just off the bathroom for added convenience, and the second bedroom offers the flexibility to serve as a cozy guest room, home office, or den. Enjoy the peace of mind that comes with a steel roof, updated electrical, and a Gentek generator (2010) plus a detached 1-car garage and additional shed for all your tools and toys. With wheelchair accessibility and easy-care living, this home checks all the right boxes. Located just minutes from Sauble Beach and within walking or biking distance to Oliphants quieter public beaches, you'll have endless opportunities to explore the Bruce Peninsulas best-kept secrets. At $379,000 as is, this is a rare opportunity to own a slice of paradise near the lake. Whether you're a first-time buyer, seasonal adventurer, or savvy investor, this one is ready and waiting. Quick closing available don't wait! (id:45725)
1901 Emerald Court
Innisfil (Alcona), Ontario
Ideally located on a quiet court in a family-friendly community, this charming home offers endless possibilities for first-time buyers, investors, or downsizers. The freshly painted main floor boasts two spacious bedrooms, each with its own 4-piece ensuite, ensuring comfort and privacy. The large main floor primary bedroom includes a walk-in closet and a luxurious ensuite with a soaker tub and glass shower. The eat-in kitchen features a walkout to a private backyard with deck and shed, perfect for relaxing or entertaining. The main floor is completed with a large living and dining room, mud room and the perfectly located powder room, away from your kitchen and living space. The professionally waterproofed basement, complete with a transferable warranty and gas fireplace hookup, provides peace of mind and potential for customization. It would make an amazing recreational space with pool table and bar or a spacious secondary unit with multiple floorplans possible. The garage features loft storage and a workbench, plus convenient access to the basement. This home combines practicality and charm in an unbeatable location. Basement was professionally waterproofed in March of 2025. Comes with transferrable warranty. Some photos have been virtually staged and renovated. (id:45725)
147 Crystal Drive
Chatham-Kent (Chatham), Ontario
Nestled in a peaceful, family-friendly neighbourhood, this 4-bedroom, 2.5-bathroom home sits on a beautifully landscaped double corner lot. With over 3,000 sq ft of finished space, it offers a thoughtful layout and ample storage. The main floor features a chefs dream kitchen with coffered ceilings, expansive countertops with a breakfast bar, and large windows that fill the space with natural light. The kitchen flows seamlessly into the dining area, which is enhanced by a double-sided gas fireplace that also adds warmth to the separate family room. A kids playroom, living room, powder room, main-floor laundry, and access to the double-car garage complete this level. Upstairs, the spacious primary suite includes an ensuite with heated floors, plus three additional bedrooms and a full bath. The finished basement offers a recreation room with a laser projector, ample storage, and a workshop. Outside, enjoy the beautifully landscaped yard with serene water features (id:45725)
314 Ingersoll Avenue
Woodstock (Woodstock - North), Ontario
Welcome to 314 Ingersoll Ave where character, charm, and comfort come together in this mature and family-friendly Woodstock neighbourhood. Built in 1930, this home has that hard-to-find mix of vintage soul and modern updates. You'll feel it the moment you walk in from the classic front living room to the bright, open kitchen and dining area that is just begging for Sunday pancakes or late-night chats. There' extra space to stretch out thanks to the cozy back family room addition and a finished attic that's perfect for a playroom, creative nook, quiet hideaway or even a possible 4th bedroom. Upstairs, you'll find three comfortable bedrooms and a beautifully updated full bathroom with a tub and shower. A second updated full bathroom is conveniently located on the main floor perfect for guests or busy mornings.The finished basement adds even more flexibility which could be a rec room or tv room or even work out room or office - that plus the laundry area, and some extra storage. And when it's time to take it outside? The backyard is set up for serious relaxing with a large deck, hot tub, gas BBQ hookup, and plenty of green space for the kids, pets, or gardeners dreams. Theres even a garage out back for storage or parking. You're just steps from Vansittart Park (great for morning strolls or letting the kids burn off steam) and a short walk to several neighbourhood schools (5-15 mins).This isn't just another house it's one with heart. Come see it for yourself. (id:45725)
37456 Talbot Line
Southwold (Frome), Ontario
This spacious home offers over 4,000 sq. ft. of living space with plenty of updates and functional features. The main floor includes a large kitchen, dining area, and living room with a wood-burning fireplace and a patio door leading to the 10' x 90' back deck which features a natural gas BBQ hookup. Pocket doors open to the main floor family room, offering versatile living spaces. The kitchen and dining area have been designed for easy living, while the main floor laundry adds convenience. There are 3 bedrooms on the main floor, including a primary with double closets and a patio door to the deck and a family sized 5-pc bathroom and an addition 2-pc bath beside the garage rounds out the main floor. The basement is fully finished and functions as an in-law suite, complete with 2 bedrooms with large windows, a 4-piece bath, and a spacious rec room with a wood-burning fireplace and another natural gas heater. New vinyl plank flooring was installed in 2024. The basement has 3 walk-out exits to the backyard and features soundproof tiles in the ceiling for added privacy and comfort. There is also a shop under the garage with cabinets, a gas heater, and a dust collector (2020). Recent updates include all new windows and doors in 2020 (with 5 years left on a transferable lifetime warranty), soffit and eaves in 2021, all three bathrooms updated in 2024. The property also boasts a 2012 furnace and central air, and a new weeping bed in 2024. The roof features lifetime shingles installed in 2011, and a 16x8 shed with a wood floor provides extra storage space. With convenient features and ample living space, this home is ready to move in and enjoy. (id:45725)
261 Nautical Boulevard
Oakville (Br Bronte), Ontario
Absolutely Beautiful Home Backing Onto Ravine In Desired Neighbourhood In Oakville. Double Door Entry. 4Br, 4Wr, Coffered Ceiiling, Family Room With Gas Fireplace. Open To Above, Large Size Living/Dining. Open Concept Kitchen. S.S Appliances, Breakfast Bar. Office On Main Floor, Sunken Main Floor Laundry. All Bedrooms With Transom Windows And W/I Closets. (id:45725)




