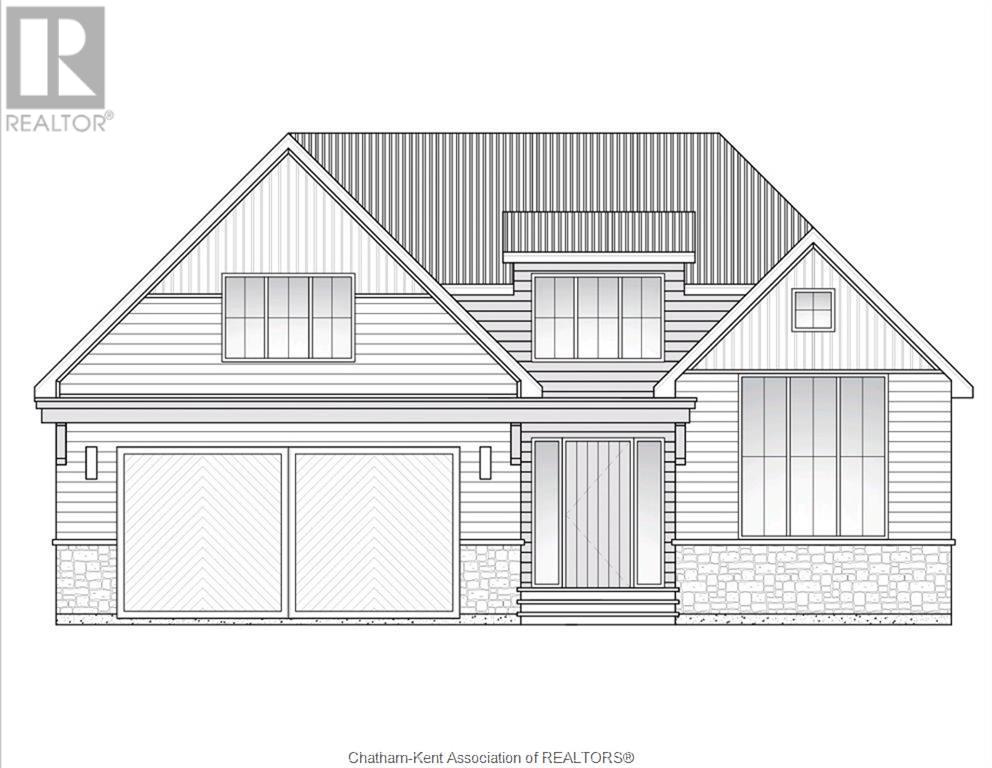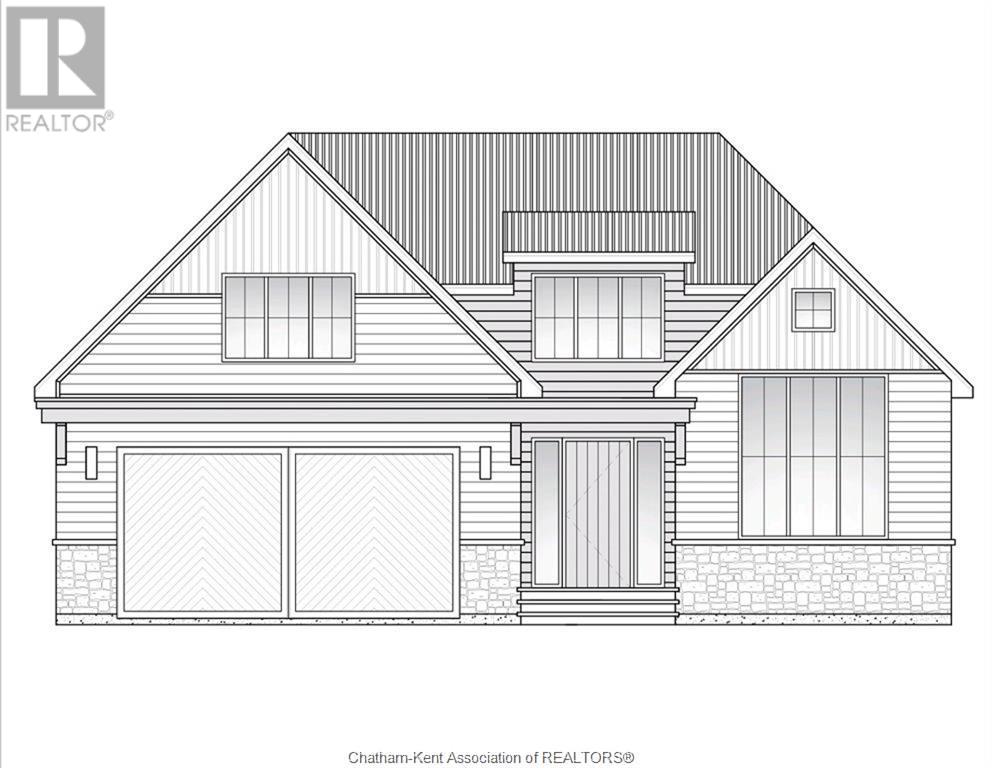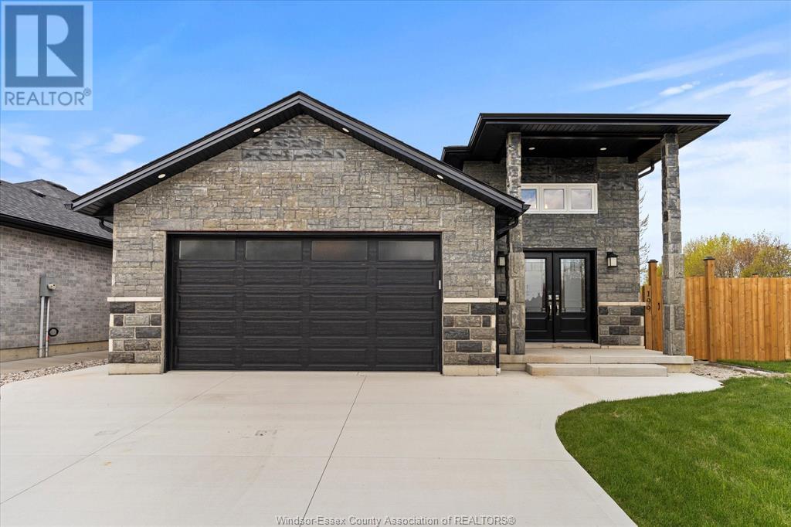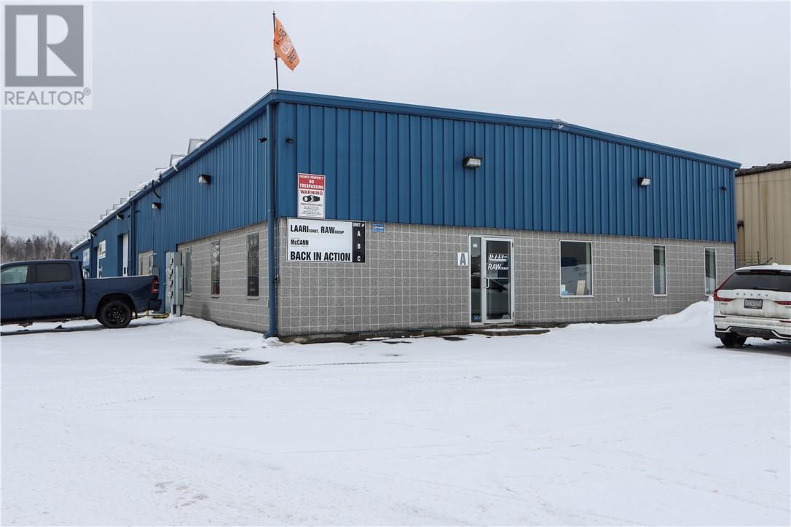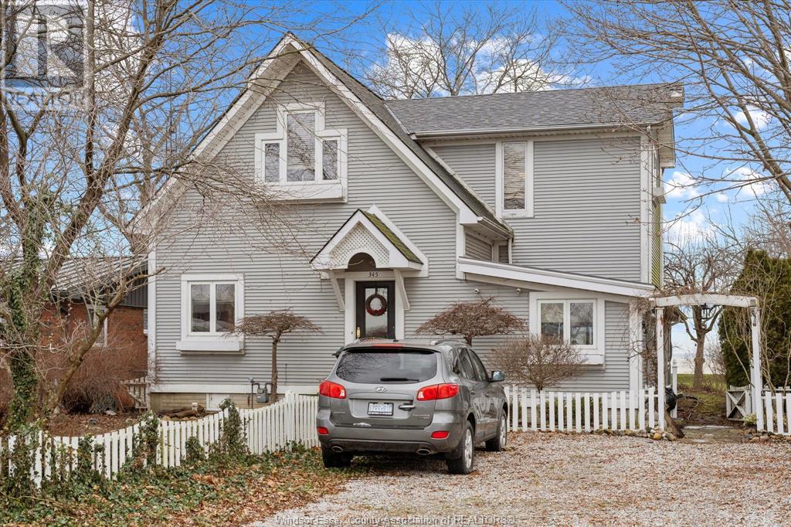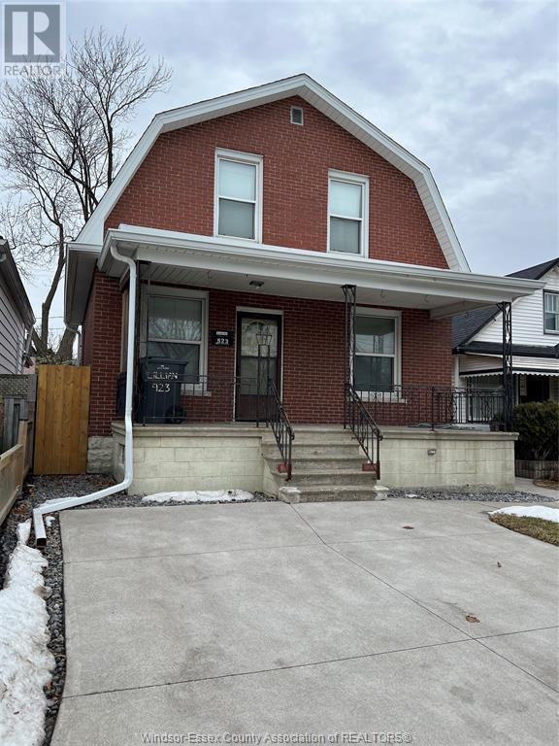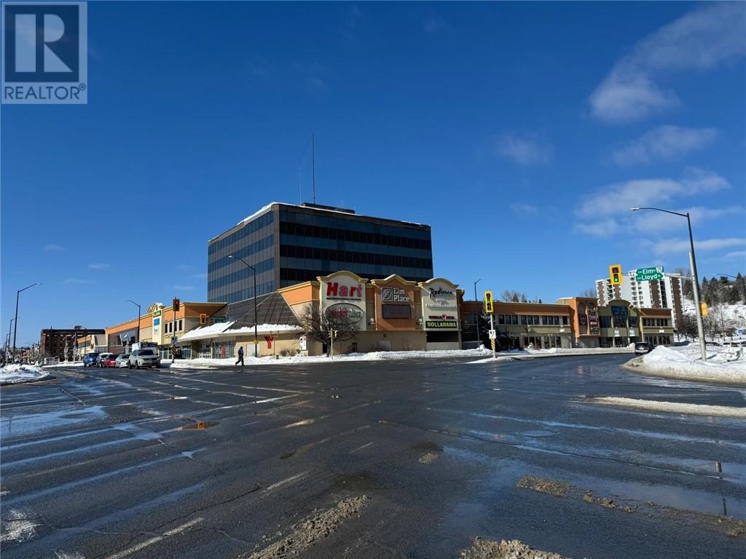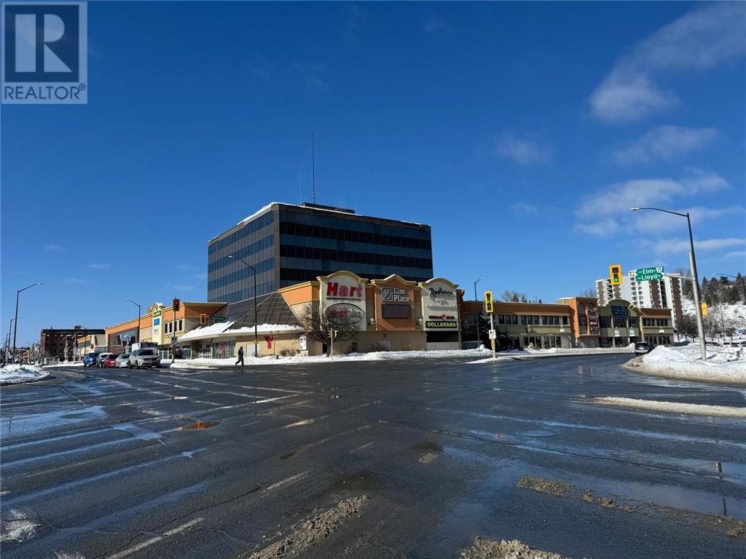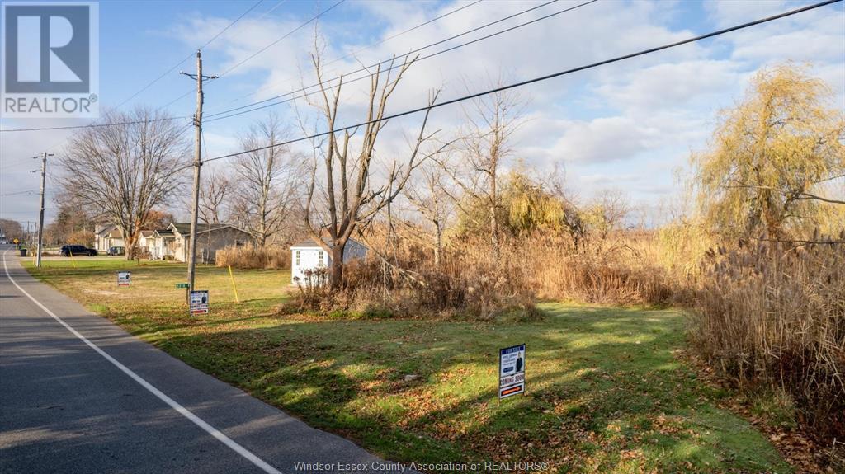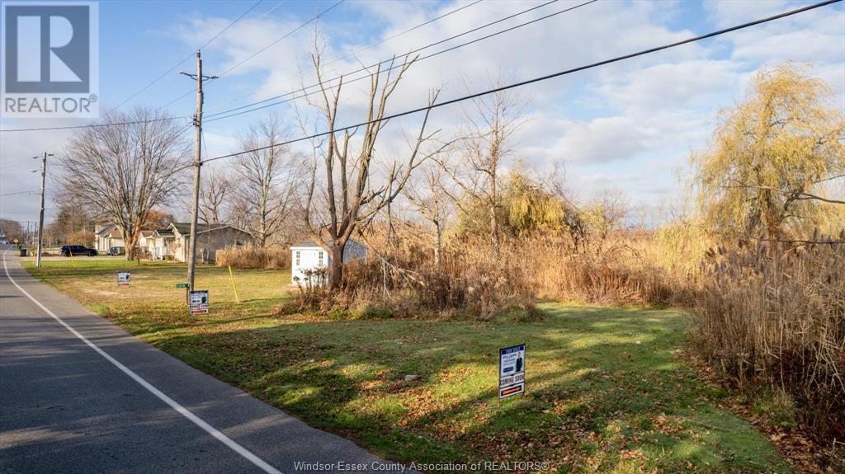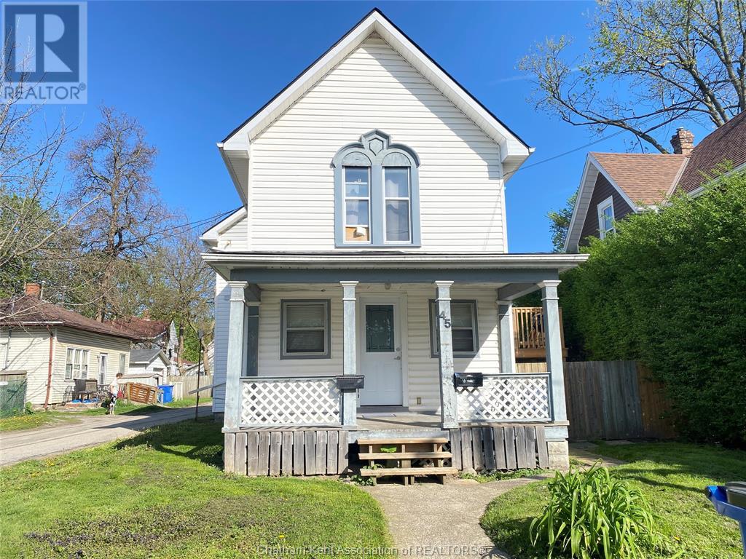11 Rosewood Crescent
Chatham, Ontario
TO BE BUILT - This 1695 sq ft Ranch by Magna Homes with 3 bedrooms, 2 baths, main floor laundry, covered front and back porches, double garage with concrete driveway. Open concept floor plan with large island in kitchen and gas fireplace in living room. Full UNFINISHED basement roughed with 2 bedrooms, family room, 3 pc bath and mechanical room. Come on in and choose stone, siding, flooring, cabinets, counters, light fixtures and more. Call today! (id:45725)
19 Rosewood Crescent
Chatham, Ontario
TO BE BUILT - This 1695 sq ft Ranch by Magna Homes with 3 bedrooms, 2 baths, main floor laundry, covered front and back porches, double garage with concrete driveway. Open concept floor plan with large island in kitchen and gas fireplace in living room. Full UNFINISHED basement roughed with 2 bedrooms, family room, 3 pc bath and mechanical room. Come on in and choose stone, siding, flooring, cabinets, counters, light fixtures and more. Call today! (id:45725)
199 Thomas Avenue
Chatham-Kent, Ontario
Discover modern elegance in this 1-year-old raised ranch, nestled in the picturesque town of Wallaceburg. Boasting a striking stone exterior, this home offers a spacious 1310 square feet plus a fully finished basement. The layout includes 2+1 bedrooms and 3 full bathrooms, featuring a private en-suite for added luxury. Experience the joys of cooking in an open-concept kitchen equipped with a center island and pristine porcelain tiles that extend into the living area. Extra windows flood the space with natural light, enhancing the hardwood floors found in all bedrooms. The expansive basement provides a large family room, an additional bedroom, and a third bathroom, perfect for guests or family. Outside, the double garage and drive pave the way to a private, fenced yard with a covered deck—ideal for entertaining or peaceful relaxation. Located within walking distance to schools and close to parks, this home combines convenience with contemporary living in a family-friendly community. (id:45725)
125 Magill Street
Lively, Ontario
Exceptional offering in Walden Industrial Park. The main building is 9029 square feet plus mezzanine. Second building is 2023 square foot on-slab shop. Main 400 amp service, 3 phase, with separate meters. 4 overhead doors each 12 feet wide ranging from 12 feet to 14 feet in height. Interior clearance within the shop areas ranges from 15 to 16 feet. Interior finished office areas with a ceiling height of 8 to 9 feet. Rooftop solar array system generating net income through FIT system. In-floor, overhead and forced air heating. M3 zoning. Unit A is owner occupied and located at the front of the building and offers 8 offices, board room, reception and washrooms. Unit B is also owner occupied. Unit C is tenanted. (id:45725)
345 Island Crescent
Lakeshore, Ontario
COTTAGE LIFE IS CALLING FROM THIS COZY WATERFRONT HOME IN PRESTIGIOUS LIGHTHOUSE COVE. ENJOY BREATHTAKING VIEWS OF LAKE ST. CLAIR FROM THE WARMTH & COMFORT OF YOUR COUCH. MAIN FLOOR HAS LARGE LIVING ROOM W/ FIREPLACE, SPACIOUS KITCHEN W/ BREAKFAST BARTOP, EATING AREA, DINING ROOM, DEN, MUDROOM, OFFICE OR THIRD BEDROOM & HALF BATH. FLORIDA ROOM OFF THE KITCHEN PROVIDES YEAR ROUND VIEWS & ENJOYMENT. 2ND FLOOR HAS 2 BEDROOMS & LARGE 4 PC BATH, PRIMARY BEDROOM HAS LARGE WALK IN CLOSET & LAUNDRY. STEP OUT BACK INTO YOUR PRIVATE SLICE OF PARADISE, BEAUTIFUL BACK YARD W/ MATURE TREES & LOTS OF SPACE TO ENTERTAIN. RARE TWO WATER ACCESS POINTS, FROM THE BACKYARD ON THE LAKE & A BOAT SLIP ON THE CANAL ACROSS THE ROAD. ENJOY SUNRISES & SUNSETS OVER THE WATER FROM YOUR BACK DECK. PERFECT FOR FAMILIES OR THOSE LOOKING TO RETIRE IN PEACE. DO NOT MISS THIS OPPORTUNITY! 24 HR NOTICE REQUIRED FOR ALL SHOWINGS, CONTACT US TODAY FOR MORE INFO & TO BOOK A PRIVATE TOUR! (id:45725)
923 Lillian
Windsor, Ontario
WORK IN PROGRESS FOR THIS FULL BRICK 1 3/4 STOREY HOME IN A GREAT NEIGHBORHOOD . NEW ELECTRICAL AND PLUMBING. OWNER WILL FINISH BATHROOMS AND KITCHEN. THREE BEDROOMS ONE BATH ON 2ND FLOOR, ONE BATHROOM, KITCHEN, DINING, LIVING AND BEDROOM ON MAIN LEVEL. OLDER HALF BATHROOM IN BASEMENT. (id:45725)
40 Elm Street Unit# 127
Sudbury, Ontario
Located in the heart of Downtown Sudbury, Elm Place is a premier, high-traffic destination offering excellent visibility, a diverse tenant mix, and convenient access for both customers and employees. This Class A property provides flexible space options ranging from 200 to 50,000 square feet, accommodating businesses of all sizes and industries. Elm Place features Sudbury’s largest downtown parking facility, which has undergone significant upgrades. The three-story garage offers 950+ stalls, including ground-level, covered, and upper-level parking. The building has also undergone extensive renovations, boasting luxury finishes throughout its common areas, such as marble flooring, elegant cornice details, and more. On-site amenities enhance both tenant and visitor experiences, including a food court, gym, movie theatre, spa, and the Radisson Hotel. Conveniently accessible from Elm Street and Ste. Anne Road, this prime location benefits from a daily traffic count of 28,847 vehicles and foot traffic of approximately 5,000 people per day, ensuring exceptional exposure and accessibility. This stunning 19,889 sq. ft. Class A office space features an open-concept layout (ideal for cubicles), private offices and a kitchenette. Secure your space in one of Sudbury’s most dynamic commercial hubs! Contact us today for leasing details. (id:45725)
40 Elm Street Unit# 158
Sudbury, Ontario
Located in the heart of Downtown Sudbury, Elm Place is a premier, high-traffic destination offering excellent visibility, a diverse tenant mix, and convenient access for both customers and employees. This Class A property provides flexible space options ranging from 200 to 50,000 square feet, accommodating businesses of all sizes and industries. Elm Place features Sudbury’s largest downtown parking facility, which has undergone significant upgrades. The three-story garage offers 950+ stalls, including ground-level, covered, and upper-level parking. The building has also undergone extensive renovations, boasting luxury finishes throughout its common areas, such as marble flooring, elegant cornice details, and more. On-site amenities enhance both tenant and visitor experiences, including a food court, gym, movie theatre, spa, and the Radisson Hotel. Conveniently accessible from Elm Street and Ste. Anne Road, this prime location benefits from a daily traffic count of 28,847 vehicles and foot traffic of approximately 5,000 people per day, ensuring exceptional exposure and accessibility. This 1,967 sq. ft. open-concept space is ideal for various uses, but move-in ready for retail, featuring racking and fitting rooms. Secure your space in one of Sudbury’s most dynamic commercial hubs! Contact us today for leasing details. (id:45725)
40 Elm Street Unit# 155a
Sudbury, Ontario
Located in the heart of Downtown Sudbury, Elm Place is a premier, high-traffic destination offering excellent visibility, a diverse tenant mix, and convenient access for both customers and employees. This Class A property provides flexible space options ranging from 200 to 50,000 square feet, accommodating businesses of all sizes and industries. Elm Place features Sudbury’s largest downtown parking facility, which has undergone significant upgrades. The three-story garage offers 950+ stalls, including ground-level, covered, and upper-level parking. The building has also undergone extensive renovations, boasting luxury finishes throughout its common areas, such as marble flooring, elegant cornice details, and more. On-site amenities enhance both tenant and visitor experiences, including a food court, gym, movie theatre, spa, and the Radisson Hotel. Conveniently accessible from Elm Street and Ste. Anne Road, this prime location benefits from a daily traffic count of 28,847 vehicles and foot traffic of approximately 5,000 people per day, ensuring exceptional exposure and accessibility. This 23,679 sq. ft. open-concept space is ideal for various uses, including warehouse and self-storage, and offers excellent visual exposure. It also features a loading dock for convenient access. Secure your space in one of Sudbury’s most dynamic commercial hubs! Contact us today for leasing details. (id:45725)
V/l Heritage Road Unit# Lt 69
Kingsville, Ontario
GREAT LOT LOCATION! Backing onto Cedar Creek in the Municipality of Kingsville across the road from Lake Erie. No rear neighbours, all protected wetlands, enjoy nature at its best. Hydro, Water, Gas and Sewers at the road for whatever your plans are to enjoy this one of a kind property. Buyer/s to verify all service connections and building permits through the Municipality of Kingsville Office and protected shorelines requirements through ERCA. Call Listing REALTOR® today. (id:45725)
V/l Heritage Road Unit# Lt 67
Kingsville, Ontario
GREAT LOT LOCATION! Backing onto Cedar Creek in the Municipality of Kingsville across the road from Lake Erie. No rear neighbours, all protected wetlands, enjoy nature at its best. Hydro, Water, Gas and Sewers at the road for whatever your plans are to enjoy this one of a kind property. Buyer/s to verify all service connections and building permits through the Municipality of Kingsville Office and protected shorelines requirements through ERCA. Call Listing REALTOR® today. (id:45725)
45 Gray Street
Chatham, Ontario
FANTASTIC INVESTMENT OPPORTUNITY. WELCOME TO 45 GRAY STREET!! A WELL MAINTAINED UPPER/LOWER DUPLEX IN SOUTH SIDE OF CHATHAM WITH FENCED IN YARD. THE UPPER UNIT IS A WELL MAINTAINED AND TIDY, ONE BEDROOM, 4 PC BATH, HEATED WITH A MID EFFICIENT GAS FURNACE, WASHER AND DRYER IN UNIT, LONG TERM TENANT PAYS $1061.88 PER MONTH, INCLUDES HEAT AND HYDRO AND THE USE OF THE 16' X 24' DETATCHED GARAGE. LOWER UNIT IS NEAT AND TIDY AND IS HEATED BY A FORCED AIR GAS FURNACE, WASHER & DRYER IN UNIT. PAYS $ 1076.25 PER MONTH PLUS UTILITIES. 24 HOURS NOTICE IS REQUIRED FOR VIEWINGS. AMAZING TENANTS AND KEEP THEIR UNITS IN PRISTINE SHAPE. (id:45725)
