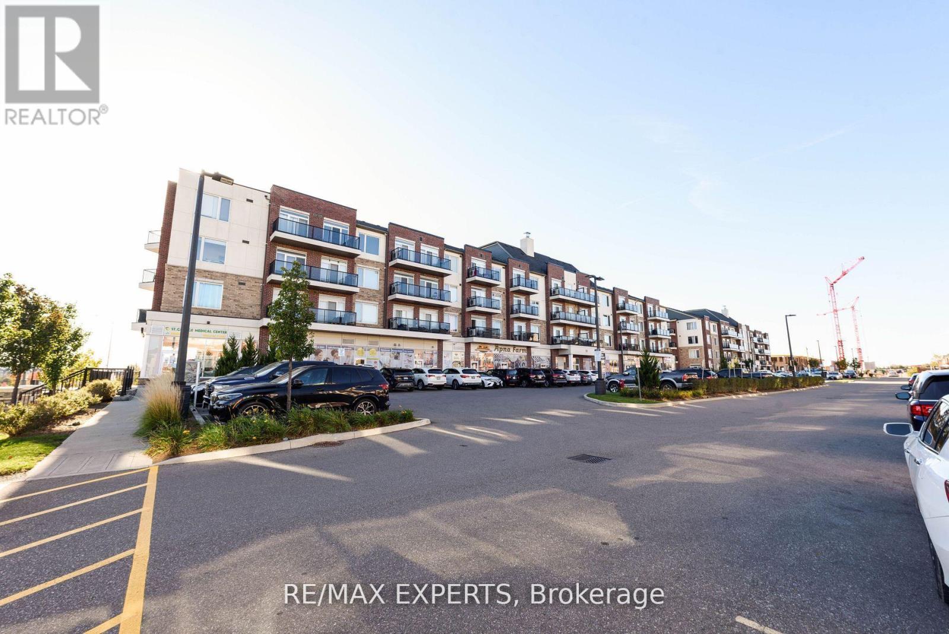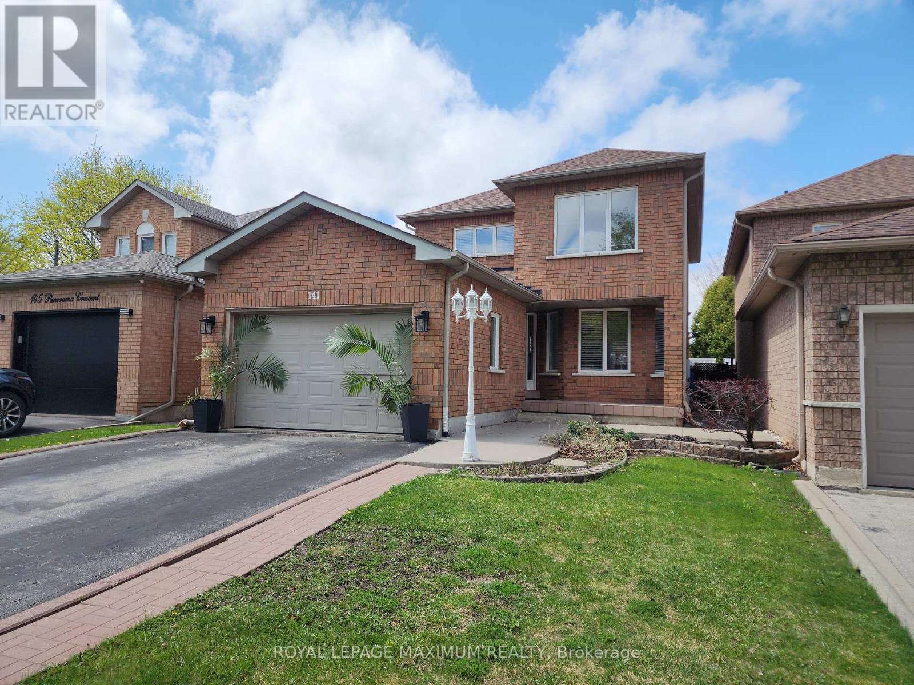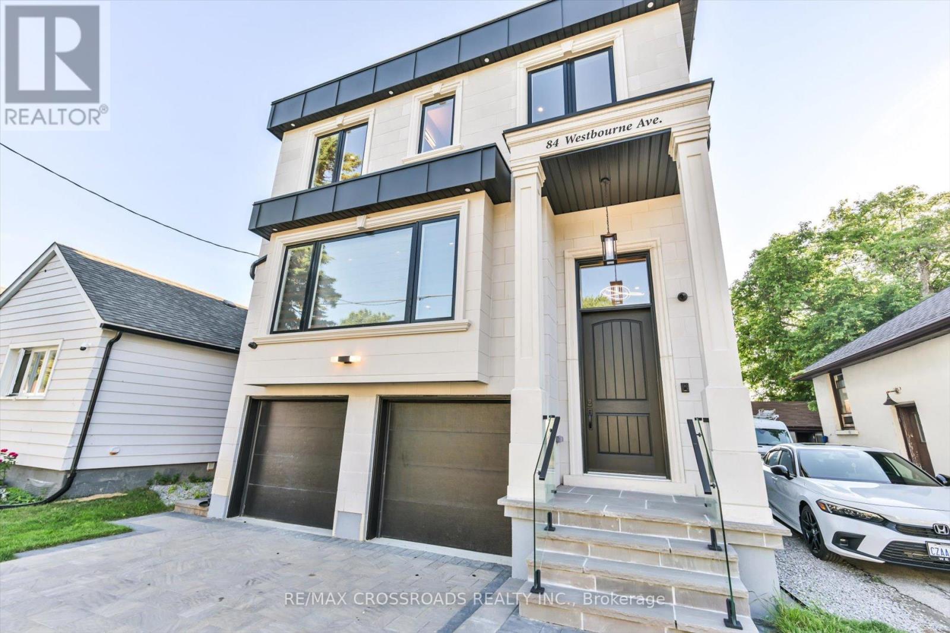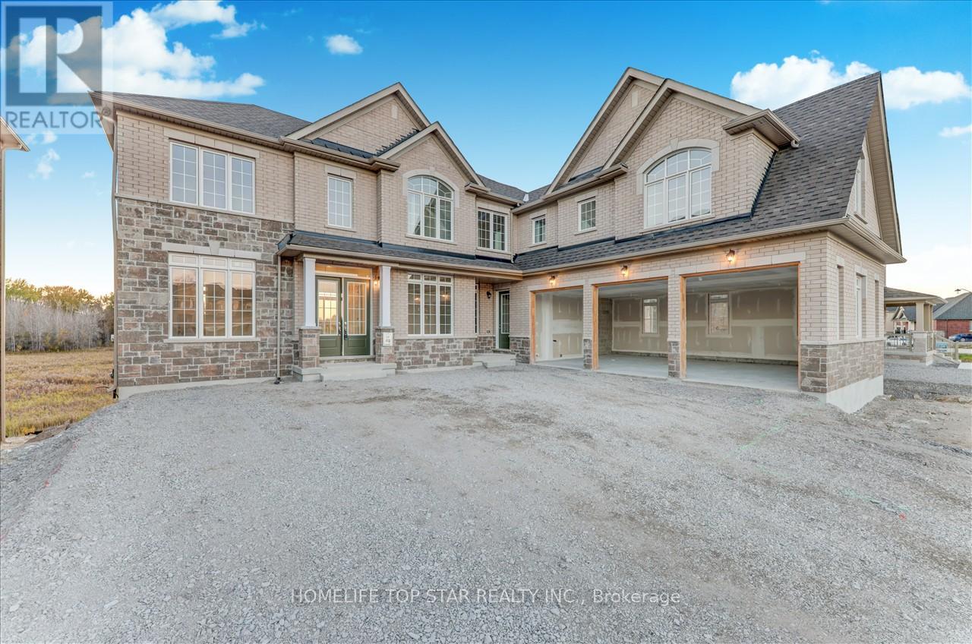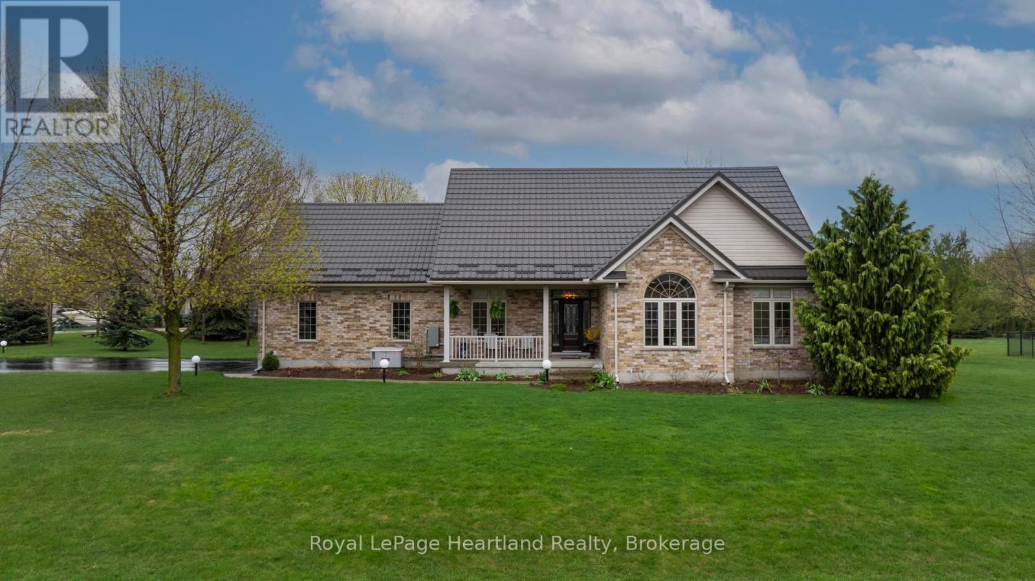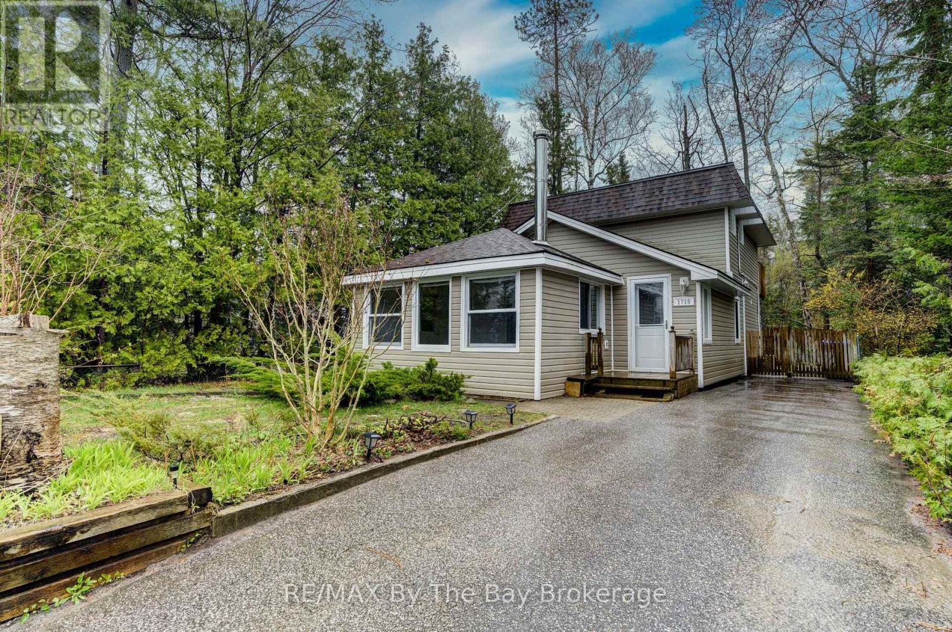203 - 50 Sky Harbour Drive
Brampton (Bram West), Ontario
Welcome Home! The 'Olivia Marie Gardens' Beckons All First Time Buyers/Downsizers/Local Commuters! Boasting A Flowing Layout, Stunning Kitchen, And Over-Sized Living Spaces, All Tied Together With Sunny Eastern Views From The Open-Air Balcony- This Unit Truly Is A Statement Piece! Situated In The Highly Coveted Mississauga Road Corridor, The Property Is A Commuters Paradise, Minutes To The Go Station, Multiple 400 Series Highways, Malls, Hospitals, And Many Esteemed Local Schools. This Property Must Be Seen! (id:45725)
141 Panorama Crescent
Vaughan (Elder Mills), Ontario
Don't Miss This Great Opportunity. 3 Bedroom Well Maintained **Detached Home with Very Good Potential in the Demand Area of Elder Mills, *Oversized Driveway, *No Sidewalk, Parking For 4 Cars, Spacious Layout, 1470 Square Feet as per Builder Floor Plan (attached), White Kitchen Overlooking the Backyard, Large Dining Area, Freshly Painted, Main Floor Walk In Closet with Organizer and Direct Access to the Garage, Pot Lights, Roof (2016) Furnace (4yrs), A/C ( 2012), Maintenance Free Backyard Includes a Large Deck For Entertaining (deck is as/is). Finished Basement With an In-Law Suite or *Can be Easily Converted Back to a Large Rec Area , the Basement Includes a 3pc Washroom and a Cold Room and Walkin for Closet, Ideal for Extra Storage. Great Schools in the Area, Close To Shopping, Transit, All Amenities, and Highways. **Motivated Seller's Do Not Miss This One, Show and Sell! (id:45725)
1910 - 8960 Jane Street
Vaughan (Vellore Village), Ontario
Charisma On The Park - North Tower! Welcome to Unit #1910 - Brand New Never Lived in, High Floor, South West Facing Corner Unit With The Best Split Style Floor Plan, Boasting 969 Sq/Ft + Large Balcony. 2 Bedroom With Rare 3 Bathrooms(Each Bedroom Has Private Ensuite + 2 Pc Powder Rm In Foyer). 9Ft Floor To Ceiling Windows. Premium Finishes! Stunning Open Concept Kitchen With Large Centre Island & Quartz Counters. Very Bright & Airy Feel With Floor To Ceiling Windows! Close To Vaughan Mills, Shopping, T.T.C. Subway & Transit.5 Star Amenities, 5 Star Location! 1 Parking & 1 Storage Included ** Maintenance Fees Include Internet ** (id:45725)
84 Westbourne Avenue
Toronto (Clairlea-Birchmount), Ontario
Stunning 4-Bedroom, 5 Bathroom Detached Modern Quality Built Home situated In The Heart Of Clairlea!. Airy Open Concept Main Floor With High Ceilings, Engineered Hardwood Floors, Pot lights, Double Front Hall Closet. Family-Sized Dining Room Great For Hosting Large Dinners! Gorgeous Custom-Built Gourmet Kitchen With High-End S/S Appliances & Large Waterfall island! Sun filled Family Room With Built-In Cabinetry, Fireplace And Discreet Powder Room!Lovely Primary Bedroom W/ 5pc Ensuite, Walk-In Closet and extra large window with view of Cn tower. Second Bedroom With 3pc Ensuite & Extra-Large Closets. Two More decent size Bedrooms. ! Big And Bright Basement With vinyl Floors, 10 Ft Ceilings, Above Grade Windows, Potential In-Law Suite With Walk-Out. Large Rec Room, Office Area, Play Area And 3 Pc Washroom. Beautiful fenced backyard, Double car Garage with lots of room for parking. Just A Great Family HomeExtras: S/S Fridge, Gas Cook-Top, Dishwasher, S/S Washer/Dryer, Hood Fan. Fireplace. All Elfs. Built-In Speakers And Camera And Dvr. Mins To Taylor Creek Park and Danforth Shopping Area , Cafes, Restaurants & Few Mins TTC Subway. (id:45725)
2903 - 1435 Celebration Drive
Pickering (Bay Ridges), Ontario
This beautifully designed 2-bedroom, 2-bathroom suite offers 732 sq ft of bright, modern living space plus a 53 sq ft south-facing balcony with gorgeous lake views. Soak in natural light all day in this sun-filled unit featuring a functional layout .The primary bedroom includes a 3-piece ensuite with a walk-in shower and closet. The sleek L-Shaped kitchen is equipped with gleaming stainless steel appliances, blending style and efficiency. Includes 1 underground parking spot. A locker is available for rent for an additional $50/month. Residents enjoy the added benefit of a 24-hour concierge and all the conveniences of living in one of Durham's most desirable communities. (id:45725)
5087 Township Rd 1 Township
Guelph/eramosa, Ontario
Welcome to 5087 Township Rd 1, an outstanding 153-acre agricultural property situated in a prime rural setting, just minutes from Guelph, Cambridge, and Highway 401. Offering a combination of valuable agricultural zoning and exceptional versatility, this expansive parcel presents endless possibilities whether for crop farming, a private estate, hobby farming, land leasing, or potential future development. Approximately 127 acres of clear, level, and workable land are perfectly suited for crops or pasture. At the rear of the property, a 23-acre sugar maple forest adds a charming natural touch and offers exciting opportunities for maple syrup production or simply enjoying the beauty of your own private woodland retreat. Adding to the appeal, the property features a timeless brick century home, thats ready for your restoration, renovation, or reimagining to suit your vision. Whether you're looking to create a country estate or invest in productive farmland, the existing footprint provides the flexibility to bring your plans to life. Opportunities like this are exceptionally rare. Secure a legacy property in a highly sought-after location and turn your rural dreams into reality. Book your private showing today and explore the full potential of this remarkable offering. (id:45725)
48 Golden Mdws Drive
Otonabee-South Monaghan, Ontario
Welcome To This Stunning, Brand-New Home In Riverbend Estates! Boasting A Three-Car Garage, Four Generous Bedrooms Each With Large Ensuites, And A Bright, Gourmet Kitchen Featuring Granite Countertops And Stainless-Steel Appliances. The Main Floor Dazzles With 10 Ft Ceilings, A Sunlit Family Room Centered Around A Grand Gas Fireplace, And Convenient Laundry. Retreat To The Luxurious Primary Suite With An Extra-Large Walk-In Closet And A 5-Piece Spa Ensuite. The Home Overlooks The Otonabee River, Offering Scenic Trails And A Boat Launch At Your Doorstep. Ideally Located Just 5 Minutes To Hwy 115, 7 Minutes To Downtown Peterborough, And 20 Minutes To Trent University. DonT Miss This Exceptional Opportunity. Don'T Miss The Chance To Make This Your Forever Home. Schedule Your Showing Today! (id:45725)
274b Main Street W
Grimsby, Ontario
Experience refined living and small-town charm in this beautifully finished home offering over 4,800 sq. ft. of thoughtfully designed space. With 4+1 bedrooms and 5 bathrooms, it delivers the perfect blend of everyday comfort, upscale style, and flexibility for modern families and professionals alike. From the moment you arrive, you’re welcomed by outstanding curb appeal and an oversized front porch—an ideal spot to savour morning coffee or unwind at sunset with escarpment views. Inside, rich hardwood floors and natural light create an inviting atmosphere, blending warmth and elegance throughout the open-concept layout. The chef’s kitchen is a true showpiece, featuring stone counters, high-end appliances, and a walk-through design that connects seamlessly to the dining area, with a walk-in pantry perfectly positioned along the way. It’s a space where everyday practicality meets refined style, making both family living and entertaining effortless. A stylish fireplace with custom built-in cabinetry anchors the living room, creating a cozy and curated focal point. The main-floor office is designed for focus and sophistication, while a finished nook above the garage offers a fun hideaway for kids or a peaceful creative retreat. Upstairs, four spacious bedrooms each enjoy direct access to a bathroom, providing comfort and privacy for the whole family. A full laundry room on this level adds everyday convenience right where you need it. The walkout lower level adds even more living space, with a large rec room, a stylish kitchenette, a full bathroom, and a versatile room perfect for a gym, office, or guest suite. Direct access to the garage and a large cold room make this level ideal for multi-generational living or flexible family needs. With parking for four, an elevated back porch for dining or relaxing, and a location just steps to schools, trails, shops, and cafés—this home delivers the best of luxury, lifestyle, and location. (id:45725)
2241 Leominster Drive
Burlington (Brant Hills), Ontario
This is your chance to own a link home that's only attached at the basement wall offering the privacy and feel of a detached property! Renovated homes in this area are selling in the $900,000s, making this a fantastic opportunity for renovators or anyone looking for a blank canvas to create their dream home.This spacious backsplit features 3 bedrooms, 1.5 bathrooms, a gas fireplace, and a ground-level walkout to a generously sized backyard perfect for entertaining or relaxing outdoors. Major updates have already been taken care of, including: Furnace (2023) Roof (2020) Air Conditioner (2008) Whether you're a first-time buyer, an investor, or looking for a project in a great neighborhood, this home offers incredible value and potential. (id:45725)
81187 Pfrimmer Road
Ashfield-Colborne-Wawanosh (Colborne), Ontario
Welcome to your dream home in the heart of Benmiller Estates where quality construction, thoughtful updates, and a welcoming community come together. This meticulously maintained brick home offers the perfect blend of comfort, efficiency, and convenience, ideal for families, retirees, or anyone looking for a serene lifestyle close to nature. You'll be impressed by the attractive landscaping, curb appeal, and double-car attached garage. Enjoy peace of mind with a durable steel roof, upgraded insulation, and a Sommers generator, all designed for low-maintenance, worry-free living. The home is equipped with a modern, eco-friendly heat pump and air conditioning. Step inside to discover a spacious, open-concept layout that's perfect for entertaining and everyday living. The main floor boasts a bright, airy living space, a generously sized primary bedroom with ensuite and walk in closet. With 4 bedrooms and 3 baths, there's plenty of space for family and guests to feel right at home. The full basement offers incredible flexibility with direct access from the garage ideal for a workshop, future suite or additional living space. Outside, a garden shed provides extra storage for tools and outdoor gear. Living here means you're steps from scenic trails, the historic Benmiller Inn, and the breathtaking Benmiller Falls a paradise for outdoor enthusiasts. Plus, youll find a friendly, tight-knit community who make this neighbourhood truly special. If you've been searching for a home that offers the perfect mix of modern upgrades, energy efficiency, and beautiful surroundings, this is it. Dont miss the chance to call this exceptional property your own! (id:45725)
1719 Shore Lane
Wasaga Beach, Ontario
IT'S ALL ABOUT LOCATION!!! This 1530 sq. ft. home is located directly across the road from the sandy beach on the shores of Georgian Bay. This charming property offers and open concept living/dining/kitchen/family room area all with hardwood flooring. The kitchen boasts granite counters, the dining area has a skylight to provide some natural light, the living room has wood burning stove and the family room a natural gas fireplace for those cozy winter evenings. The patio doors from the family room open onto a 24' X 30' deck overlooking a quiet rear yard with 2 storage sheds and Quonset shed approximately 12' X 24' on a concrete floor pad with hydro. WOW!! the perfect spot for a workshop or storage. On the second level there are 3 bedrooms all with hardwood floors. The primary bedroom has sliding doors with access to a 6' X 22' deck overlooking the rear yard. Improvements to the home include replacing the upper level deck in 2021, installing a wall mounted air conditioning system on the second level in 2022, replacing the gas fireplace and renovating the 4 piece washroom a few years ago and replacing all of the roof boards and shingles in 2024. Those perfect beach days with unmatched panoramic sunsets will soon be here. Book your viewing appointment now!! (id:45725)
145 Prospect Street N
Hamilton, Ontario
Welcome to this fully renovated 2.5 storey home that perfectly blends timeless charm w/contemporary style. As you step inside, you're welcomed by a spacious open-concept living & dining area, ideal for both entertaining & everyday living. Toward the back of the home the stunning modern kitchen features sleek stainless steel appliances, a kitchen island w/breakfast seating & elegant finishes throughout. From here, step directly out to your fully fenced, spacious backyard, perfect for summer BBQ's, kids, pets, gardening or simply enjoying the outdoors. The main floor also offers the convenience of a 2-piece powder room & in-suite laundry. Upstairs, you'll find three bright & generously sized bedrooms along w/a tastefully renovated 3-piece bath. As a bonus, the roomy attic offers a versatile space that can be transformed into a cozy loft, home office, creative studio, or guest room, the choice is yours! A separate side entrance leads to a full, unfinished basement, offering excellent storage space or future potential for customization. Situated near the Tim Hortons Field (Ivor Wynne Stadium), Bernie Morelli rec. centre, vibrant downtown shops & restaurants, beautiful parks & easy access to highways, this home combines location, lifestyle & comfort where all your daily needs are a walking distance away. Move-in ready & full of thoughtful updates, this is one you don’t want to miss! (id:45725)
