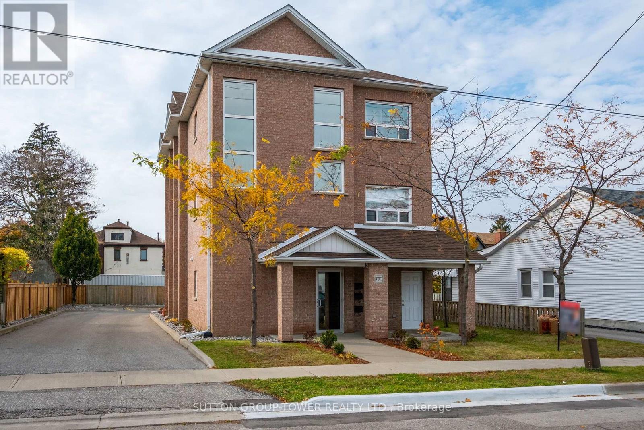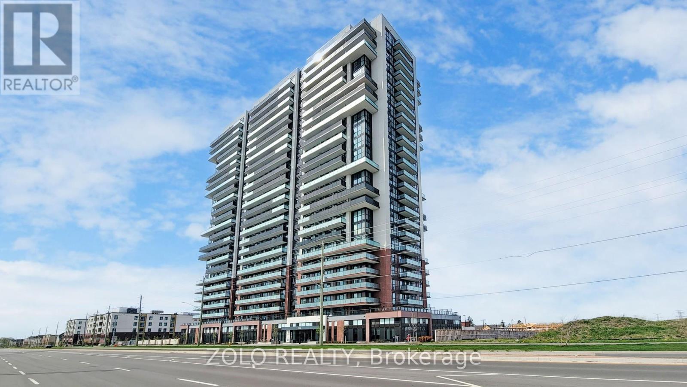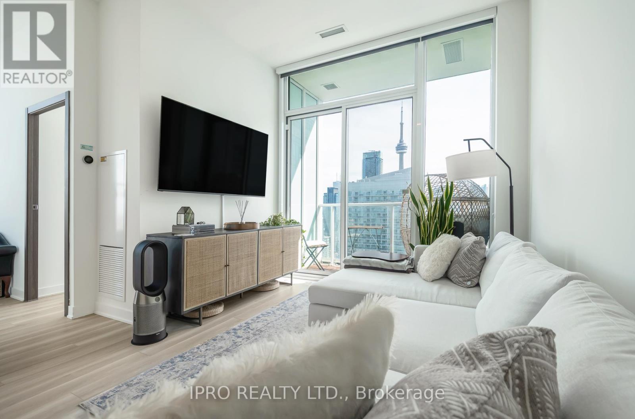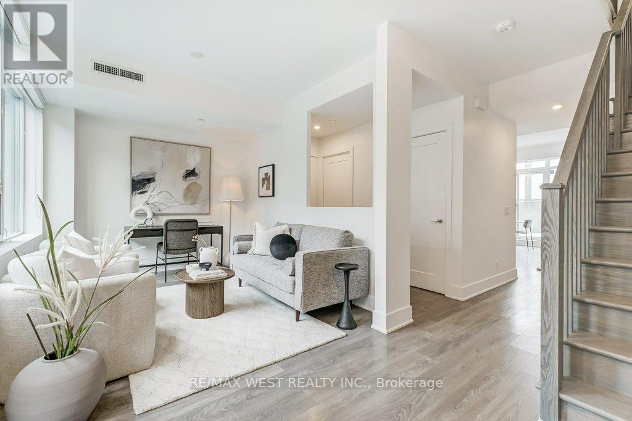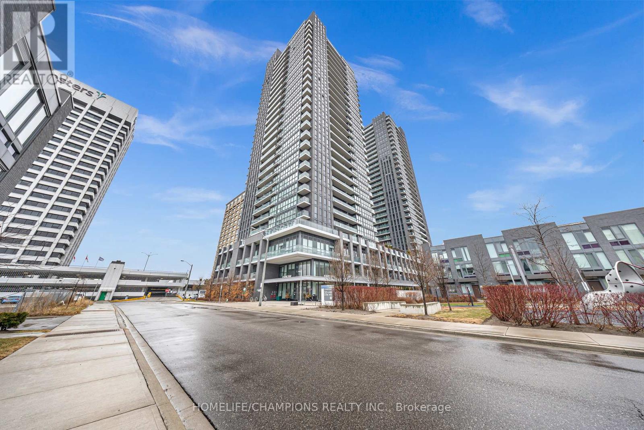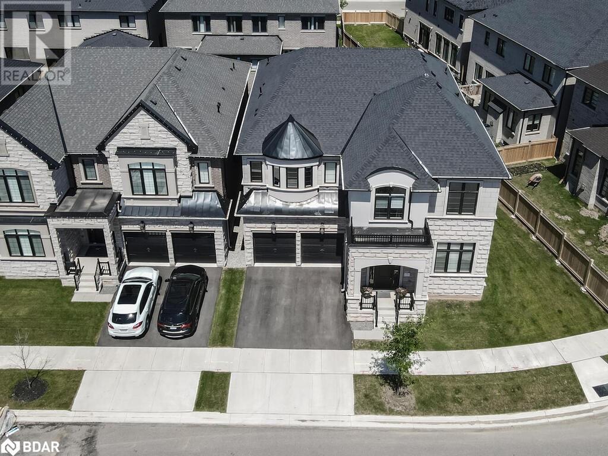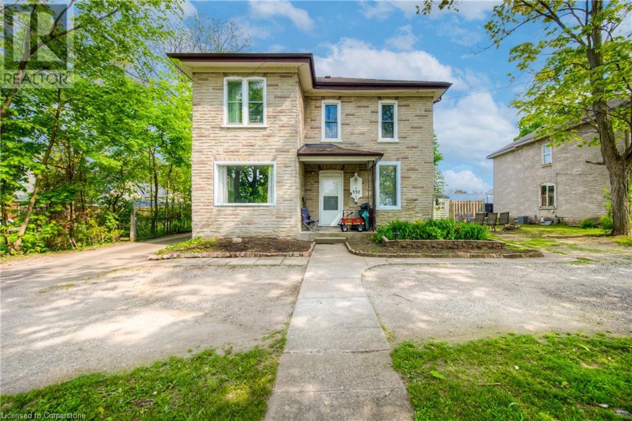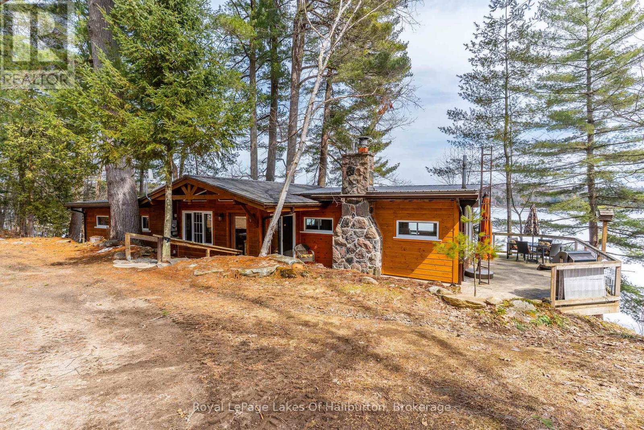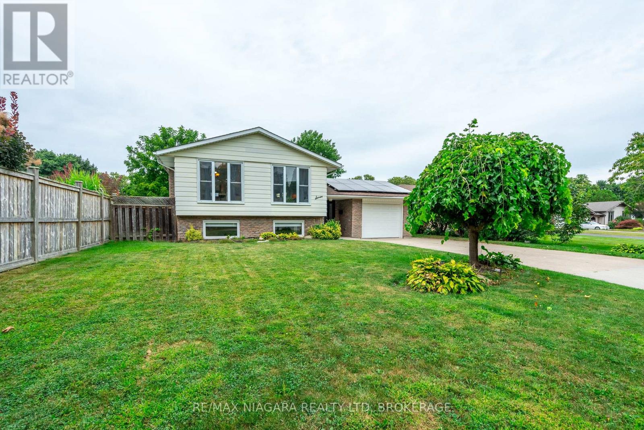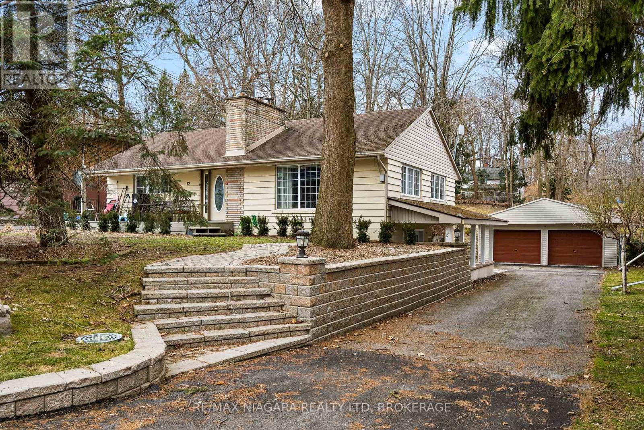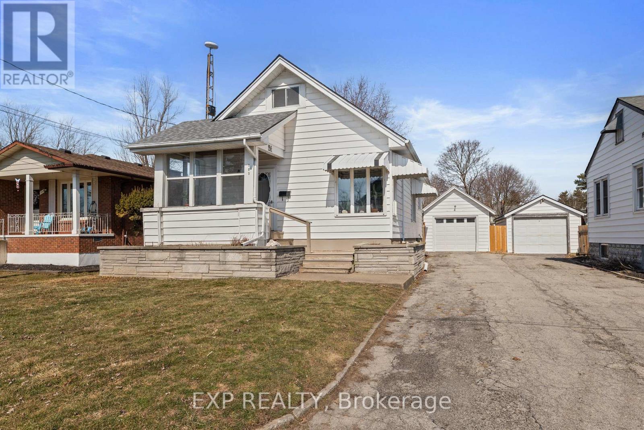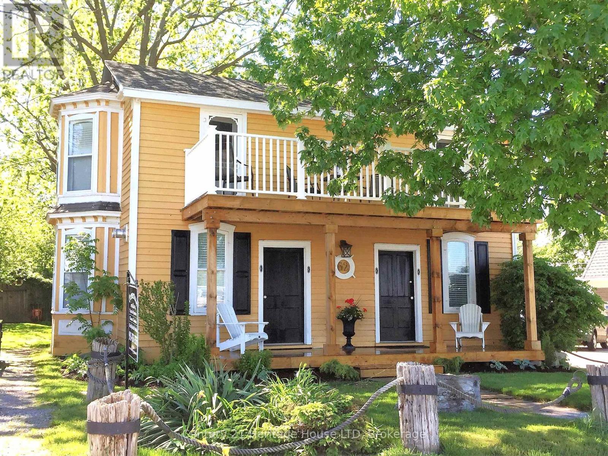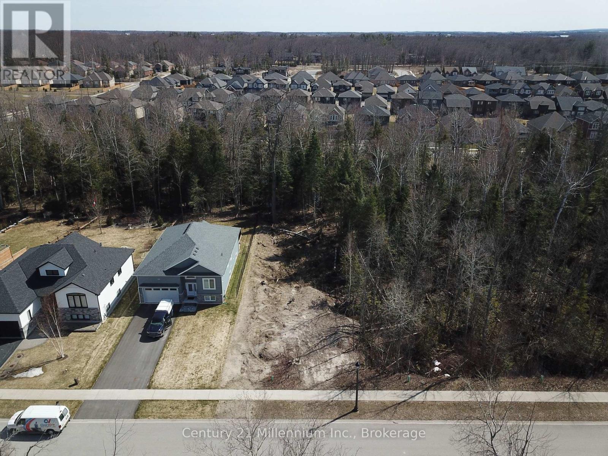750 Albert Street
Oshawa (Lakeview), Ontario
This Newly Built All Brick Triplex Is A True Legal 3-Unit Apartment Building Built With The Highest Level Of Standards! Each Unit Is Equipped With Its Own Gas Meter, Hydro Meter, Electrical Panel And Tankless Water Heater, Ensuring That Current Tenants Pay Their Own Utilities. The Versatility Of This Triplex Is Unmatched. All Units Are Above Ground And They All Have Front And Back Entrances. Each Unit Features An Overall Bright Open Concept Layout With A Laundry Room And A Utility Room And About 1228 Sq Ft. Main Floor Unit Features Living, Dining & Kitchen With Open Plan Concept & Walkout To Deck. Primary Bedroom With Double Closet & 4Pc Semi Ensuite, 2nd Bedroom With Walk-In Closet. Second And Third Floor Units Feature Living, Dining & Kitchen With Open Concept & Walk Out To Balcony & Powder Room. Primary Bedrooms With 2 Closets, & 4Pc Semi Ensuite, 2nd Bedroom With Walk-In Closet. Mostly Newer Appliances, New Fencing And Landscaping. **EXTRAS** This Building Is Equipped With 3 Furnaces, 3 A/Cs, 4 Hydro Meters, 3 Fridges And 3 Stoves And Exceptional Finishes And Materials. Unit Assigned Parking. Wise Investment In A City That Is Booming. Fully Tenanted With Aaa Tenants! (id:45725)
315 - 2550 Simcoe Street N
Oshawa (Windfields), Ontario
Spacious, Bright & Beautiful, 2 Bedroom 2 Bath unit with Open Surface Parking & Locker, in the heart of Oshawa. Building has excellent amenities including 24 Hours Concierge And Security, Fitness Centre, Business Room, Terrace with BBQ and Lounge, Party Room, Games Room, Theatre and many more! Walking distance to major stores, Costco, restaurants and banks. Public transit across the building, Easy access to Hwy 407 & 412. Close to Ontario Tech University and Durham College. (id:45725)
808 - 170 Avenue Road
Toronto (Annex), Ontario
*** The Pears Is A Building That Radiates Excellence, And The Canadian Condominium Institution (CCI)-Toronto Chapter Agrees! They Selected It As A Top Finalist For Condo Of Year, Giving It A Showcase In Condo Voice Magazine! *** Come Live In This Stunning 2-Bedroom, 2-Bathroom Condo Available For Lease In The Heart Of Downtown Toronto, Located In The Prestigious Annex Neighbourhood. This Modern Unit Features Spacious Living Area, High-End Finishes, And Large Windows That Offer Plenty Of Natural Light. Enjoy The Convenience Of Living Just Steps Away From World-Class Shopping, Fine Dining, And Entertainment. Perfect For Those Seeking Luxury And Urban Living In One Of Toronto's Most Desirable Locations. Exclusive Amenities Include: Pool, Sauna, Gym, Guest Suites, Party Room and Rooftop Deck, Plus The Added Convenience Of 1 Locker. This Is The Ultimate Urban Retreat. (id:45725)
608 - 9 Tecumseth Street
Toronto (Niagara), Ontario
Beautiful One-bedroom+Den with Locker located in West by Aspen Ridge; a one year new boutique condo just steps to King West! Featuring rarely offered 10' ceilings, modern and contemporary finishes throughout, and an airy open concept layout!Spacious Kitchen offers S/S appliances and plenty of storage, while the separate Den makes for an ideal home office. Enjoy a morning coffee along with east views of the courtyard from your spacious balcony. Access to fantastic amenities: 24-hr Concierge, Fitness Centre, Yoga Room, Gorgeous Party Room, Dining Lounge & Communal BBQ Area, Games Room, Outdoor Lounge and Terrace, Study Lounge, and Visitor Parking! Very convenient location with a walk score of 99, bike score of 96, and transit score of 95. Steps to transit (streetcar to King & Bathurst subway station); Stackt Market; groceries (Farmboy, Loblaws, Shoppers); cafes and restaurants, King West & Queen West; and The WELL shops & restaurants, along with many parks. 15 min walk or less to Canoe Landing park & community centre, Toronto public library, the Bentway, and the waterfront. Easy access to DVP/Gardner, YTZ airport, and trails along the the waterfront. Experience the best of both worlds - Live in a quiet building along Tecumseth and enjoy the excitement of King West just minutes away. Move in June 1st! (id:45725)
4206 - 19 Bathurst Street
Toronto (Waterfront Communities), Ontario
Experience elevated living at the iconic TD Concord Waterfront Residences one of Toronto's most luxurious addresses. This Northeast-facing unit boasts breathtaking views of both the CN Tower and Lake Ontario, offering a truly picturesque cityscape right from your window.One of the rare units in the building featuring an enclosed den with full-size windows, allowing for abundant natural light and flexible use of space. The interior showcases a sophisticated marble bathroom, an elegant open-concept kitchen and dining area with quartz countertops, marble backsplash, and built-in organizers all designed for modern comfort and style.Enjoy access to over 23,000 sq ft of hotel-style amenities and direct connection to Loblaws. Steps from the lakefront, transit, top schools, King West Village, parks, sports arenas, and the Financial & Entertainment Districts, this unit offers the ultimate blend of luxury and convenience. Quick access to TTC and major highways makes commuting effortless. (id:45725)
1212 - 500 Sherbourne Street N
Toronto (North St. James Town), Ontario
Luxurious Condo In Upper Jarvis, 1 Bedroom + Den. 9Ft Ceilings, High End Finishes, Functional Layout, Laminate Flooring Throughout, No Carpet. Spacious Modern Kitchen, Stainless Steel Appliances, Granite Countertops, Centre Island! Close To Bloor And Yonge Subway Stations, Supermarket And Yorkville Shops. Mins To Dvp, Uoft, And Ryerson. Amenities Include 24 Hrs Concierge, Party Room, Games Room, Sauna, Rooftop Garden W/Bbq. (id:45725)
3002 - 100 Dalhousie Street
Toronto (Church-Yonge Corridor), Ontario
1+1 bedroom unit in the Social Condo by Pemberton Group, designed for contemporary living. This stylish home features a 9' ceiling and an open-concept kitchen with a granite countertop. The den, complete with a closet, is ideal as a second bedroom, home office, or cozy guest space. Perfect for professionals, couples, or students. Conveniently located close to all amenities, including universities, Toronto Metropolitan University, Eaton Centre, Toronto City Hall, cinemas, public transit, restaurants, boutique shops, Starbucks, and more. Building amenities include a fitness center, yoga room, steam room, sauna, party room, barbeques, and more. (id:45725)
Th105 - 120 Parliament Street
Toronto (Moss Park), Ontario
Stunning executive town home with plenty of bright and airy living space. This professionally painted home features a main floor family room, 3 bedrooms (including a primary bedroom retreat) and 3 spa-inspired bathrooms! Gourmet kitchen boasts quartz counter tops, breakfast bar & stainless steel appliances. The open concept living & dining area offers a walk-out to a 200 sq.ft. enclosed patio. Fabulous building amenities include a games room, art studio, yoga studio, outdoor theatre, guest suites & visitor parking. One parking space and locker are included. Conveniently located minutes to transportation, shopping, trendy dining, lake, Billy Bishop airport, entertainment & Distillery District! Welcome Home! (id:45725)
2303 - 2 Sonic Way
Toronto (Flemingdon Park), Ontario
Investors Dream | AAA Tenant Paying $2,300/Month | Welcome To Suite 2303 At 2 Sonic Way - A Bright And Modern 1-Bedroom Condo In North York. This Beautifully Designed Unit Features An Open-Concept Layout With Floor-To-Ceiling Windows, A Sleek Kitchen With Stainless Steel Appliances, A Spacious Bedroom With A Large Closet, And Convenient In-Suite Laundry. Enjoy A North-Facing Balcony That Brings In An Abundance Of Natural Light. The Building Offers Top-Tier Amenities Including A Rooftop Terrace, Dog-Friendly Private Park, Pet Wash Station, Yoga Room, Fully Equipped Gym, Steam Room, Movie Room, Hobby Room, Guest Suites, Business Centre, And Secure Indoor/Outdoor Bike Parking. Ideally Located Just Steps From TTC And Seconds To DVP, And Only Minutes From The Shops At Don Mills, Restaurants, And Everyday Conveniences. A Turn-Key Investment In A Vibrant, Well-Connected Neighbourhood! (id:45725)
N1904 - 6 Sonic Way
Toronto (Flemingdon Park), Ontario
Available from June 1! Bright North East facing corner unit at SuperSonic Condos! Unbeatable location just off the DVP, steps to the TTC and future LRT Science Centre station. Minutes to the Aga Khan Museum and Shops at Don Mills. The Real Canadian Superstore is right across the street. This modern corner unit features an open balcony with stunning northeast views and floor-to-ceiling windows that fill the space with natural light. Finished with wide plank laminate flooring, smooth ceilings, a sleek kitchen with stainless steel built in appliances, and quartz countertops. Full-size stacked washer and dryer ensuite. Parking and locker included. Don't miss your chance to own this beautiful home! Tenant pays utilities through Metergy Solutions (id:45725)
506 - 30 Herons Hill Way
Toronto (Henry Farm), Ontario
Welcome to Legacy Condo Built By Monarch *Spacious 2 Bedrooms + 2 Bathrooms Unit Situated At Sought After North York Locale *840SF of The Interior Luxury Space + Two Large Balconies of 115SF *Sunny South East Corner Unit with Unobstructed View of the City *Best Floor Plan With 2 Split Bedrooms *Super Convenient Location *Minutes to All Amenities: Hwy 404/DVP/401, Subway Station, Fairview Mall, Grocery Stores, Restaurants, Movie Theatre Etc. * Modern Open Concept Kitchen With Stone Counters *One Parking & One Locker Included *24 Hrs Concierge, Guest Suites, Theatre Room, Indoor Pool, Billiard + Party Room. (id:45725)
199 Gowland Drive
Binbrook, Ontario
TRUE FREEHOLD in Binbrook! This beautiful end-unit townhome is finished top to bottom and is a rarely offered true freehold with NO road fees. This gorgeous home offers a spacious open-concept carpet-free main floor, complete with upgraded laminate floors and updated lighting throughout. The brightly-lit living room opens to a spacious kitchen featuring stainless steel appliances, island with storage and breakfast bar, and loads of cabinet space, including a large pantry. A two-piece bathroom, man door to the garage and large entryway closet complete the main floor. Travel upstairs to find a huge master suite with walk-in closet and three-piece ensuite with walk-in shower. Two more generous bedrooms, a four-piece bathroom and a secluded bonus room (perfect for an office or playroom) complete the top floor. The professionally finished basement offers over 500sf of additional living space, with a large rec room, 2pc bathroom, separate laundry room, craft area, and convenient storage. The maintenance-free backyard is fully fenced and finished with a deck for seating and plenty of green space. Located steps away from Summerlea park and within walking distance of schools, gyms, grocery, and loads of amenities, this beautiful townhouse will be the perfect buy for first-time buyers, downsizers, or investors. Don't wait on this one!! (id:45725)
203 - 88 Richmond Road
Ottawa, Ontario
Looking for a sun-filled space with style, storage, functional layout, walkability, and your own private outdoor retreat? This Westboro gem ticks all the boxes! Welcome to Q West, where modern living meets exceptional location. This beautifully updated 1-bedroom + versatile den condo is tucked quietly at the back of the building, offering a tranquil 218 sq ft south-facing terrace; the perfect private spot to unwind, entertain, or soak up the sun in peace (and great for your little furry family members too!). Step inside to a bright, sun-filled layout where every detail has been thoughtfully refreshed. The brand-new kitchen and hardwood flooring are stylish yet timeless, elevating the space and creating a light, airy feel throughout. Freshly painted and move-in ready, this condo blends comfort with a polished, contemporary vibe. The den is a flexible bonus: ideal as a home office, workout space, guest room, or reading nook, whatever works for your lifestyle! The location? Unbeatable. Right in the heart of Westboro, you're steps to local favourites like Juice Dudez (right across the street!), Napoli Pizza, Strawberry Blonde Bakery, Fratelli, Pure Kitchen, Equator Coffee, and Farm Boy for your daily essentials. Tunney's Pasture and the LRT are just a short walk away, making commuting or car-free living easy and convenient. This unit also comes with underground parking and a storage locker, but you may find you rarely need your car thanks to the incredible walkability of this neighbourhood. Enjoy all the perks of living at Q West, with amenities including a fitness centre, enviable party room, theatre room, boardroom, pet wash station, and more! All with incredibly reasonable condo fees in a well-managed building. Urban living, elevated and serene; come see it for yourself! (id:45725)
2302 Hyacinth Crescent
Oakville, Ontario
Luxury Remmington Model built by Hallett Homes located in Glen Abbey Encore. The house offers 4,126sq ft. 4 Beds all with W/I Closet, Ensuite Bath & Smooth Ceilings; Main Floor 10 ft ceilings, 2ndLevel & Basement 9 ft ceilings. Coffered Ceilings in Primary Bed, Great Rm, Dining Rm & Open Above Studio. 3 Garage Spots and Double Driveway. Spectacular Fully Open Concept layout. A Gourmet & Exclusive Paris Kitchen W/Extended Cabinetry, Magnificent Central Island W/Cambria Premium Quartz counter. Jenn Air RISE Top of the Line Appliances Upgrades: 8-inch Engineered Hardwood floor throughout, 8' & 7' Doors & 7 Trimmed Archways & 7 Baseboards. Plenty Pot lights; B/I Sound Speakers, Premium Granite Counter Tops in all Bathrooms. Custom Designed Closets organizers in all Walk-in Closets & Closets. Huge Prim. Bed W/5 Pc Ensuite Bath, Sitting Room, Dressing Room & Direct Access to Laundry Rm. Location Location. Close to top rated schools, Bronte Creek Park, Bronte GO Station, Hwy QEW & 407. (id:45725)
230 Miguel Street
Carleton Place, Ontario
Welcome to this beautifully maintained end unit townhome offering an extremely functional layout, perfectly located in one of Carleton Place's newer neighbourhoods just a 30-minute drive to Ottawa! The main floor boasts an inviting open-concept design with rich flooring, elegant lighting, and oversized windows that fill the space with natural light. The kitchen features timeless cabinetry, a centre island with seating, and sleek black appliances flowing effortlessly into the dining and living areas, making it the perfect setup for entertaining. Upstairs, two bedrooms & 4 pc bath for family or guests, and the third-floor primary suite offers a peaceful retreat complete with a walk-in closet, a spacious 4-piece ensuite, and the convenience of laundry just steps from your bedroom. The finished lower level adds flexibility with a cozy family room ideal for movie nights, hobbies, or a home office. Additional highlights include a fully fenced yard with a deck, a paved driveway with new interlocking walkway, and the comfort and privacy of an end unit. With its stylish interior, thoughtful layout, and prime location near shops, trails, and schools, this home is the total package. Don't miss your chance to own a home that truly stands out in both design and location! (id:45725)
332 Queen Street W
Cambridge, Ontario
Remarks Public: Make your OASIS!! Multiple Opportunities! Single Family home with In-Law suite. Possible Development. Currently this classic, well maintained 2 storey, is being used as a legal nonconforming duplex. Each unit with separate entrance, 2 bedrooms, full bath, good sized living room and eat in kitchen. 5 appliances along with individual hydro and water meters. Both units have in suite laundry facilities. Access to upper unit from main level great room currently blocked off. Each unit has a patio area, shed and individual driveway with own large parking area. Mainly newer windows and a newer furnace 2023. Roof shingles 2018. The huge approx. 68'x299', almost half acre (0.44) lightly treed and partially fenced lot at rear will open your mind to the possibilities of a personal oasis, an accessory unit, garage, hobby shop, pool, horseshoe pits, vegetable gardens etc... Great location for access to 401, Guelph and the Kitchener Waterloo area. Nearby nature trails, schools, and the Speed River. Enjoy a tree lined sunset from the front view. Check with the City of Cambridge for all the possible development opportunities that this huge lot could offer. Immediate possession available on main floor with basement. Upper unit tenant occupied on mo-mo basis. (id:45725)
1085 Triple Creek Lane
Algonquin Highlands (Stanhope), Ontario
Paradise Pines, a prestigious private majestically treed Boshkung Lake property, features 177 ft of clean owned waterfront, stunning expansive views with clean wade in shoreline and deep water off docks end, easy year round access and a recent totally gutted and renovated 2100 sq ft year-round home/cottage in a grandfathered lakeside edge location.The renovated 1950s cottage includes 4 bedrooms plus an office, an 8x16 bunkie with hydro, all having lake views, tool shed, owned shore road allowance and beautiful rear yard garden/flower area serviced with water. The open-concept kitchen/dining/living room with a vaulted beamed pine ceiling offers spectacular water views, walkout to deck with glass panels for flawless views, a stone propane fireplace and custom electric blinds. The custom kitchen boasts Dekton countertops, a sit-up counter and stainless steel appliances plus a wine cooler.The master bedroom has a private waterside deck. The lower level features a walkout to the waterfront, a bedroom, 2pc bathroom, family room/large bedroom with a wet bar, sliding glass door walkout to deck with glass panels to show off the lake views, propane fireplace and a 4-piece bath with soaker tub. With a year-round water system and easy access, this property is part of a 3-lake chain, an easy commute to the GTA. Meticulously maintained reflects pride of ownership. Pre sale building inspection report available. (id:45725)
7 Royal Oak Drive
St. Catharines (439 - Martindale Pond), Ontario
Welcome to your stunning new home at 7 ROYAL OAK DRIVE. Nestled on a beautifultree-lined street, in the highly sought-after neighborhood of ROYAL HENLEY ESTATES, this lovely raisedbungalow has so much to offer. 4 bedrooms, 2 baths, with over 2000 sf of total living space, and a backyardthat was made for entertaining. The main floor has newer flooring throughout the living room and all 3bedrooms. The basement is fully finished and offers a large Recroom with a great rock fireplace and built-inwall units that look amazing. If you love a great backyard, this is the house for you! There is a large 3-season SUNROOM perfect for hanging out by the ICE CREAM CONE SHAPED POOL! There is also a COVEREDDECK and a large shed (WITH ELECTRICAL), all within the 167'-deep yard. Enjoy those hot summer dayslounging by the pool and entertaining guests in your backyard oasis. Quick and easy Highway access forcommuters. Properties like this don't last long! (id:45725)
12 Cedar Street
Port Colborne (878 - Sugarloaf), Ontario
Charming Duplex or Intergenerational Home in a Prime Lakeside Location! Discover the perfect blend of comfort, style, and investment potential in this beautifully updated duplex nestled in a sought-after residential neighbourhood. Whether you're looking for an intergenerational home or investment property, this turnkey home is waiting for you. Just a short walk to the lake, this home offers a serene retreat with no rear neighbours and the beauty of mature trees framing the property. The main-level unit features two spacious bedrooms, an inviting open-concept living and dining area, and a bright kitchen with oversized windows throughout the home that flood the space with natural light. The lower-level unit features modern renovations boasting a stylish open layout, heated floors, and a walkout to the private backyard, an ideal space for relaxation or entertaining. With separate driveways and a double detached garage, this property provides excellent flexibility for multi-generational living or rental income. A fantastic opportunity in a prime lakeside location. Don't miss your chance to own this unique duplex! (id:45725)
12 Cedar Street
Port Colborne (878 - Sugarloaf), Ontario
Charming Duplex or Intergenerational Home in a Prime Lakeside Location! Discover the perfect blend of comfort, style, and investment potential in this beautifully updated duplex nestled in a sought-after residential neighbourhood. Whether you're looking for an intergenerational home or investment property, this turnkey home is waiting for you. Just a short walk to the lake, this home offers a serene retreat with no rear neighbours and the beauty of mature trees framing the property. The main-level unit features two spacious bedrooms, an inviting open-concept living and dining area, and a bright kitchen with oversized windows throughout the home that flood the space with natural light. The lower-level unit features modern renovations boasting a stylish open layout, heated floors, and a walkout to the private backyard, an ideal space for relaxation or entertaining. With separate driveways and a double detached garage, this property provides excellent flexibility for multi-generational living or rental income. A fantastic opportunity in a prime lakeside location. Don't miss your chance to own this unique duplex! (id:45725)
303 Ash Street
Port Colborne (878 - Sugarloaf), Ontario
Welcome to 303 Ash Street, a charming home nestled in the highly sought-after Sugarloaf neighbourhood of Port Colborne. This delightful 2-bedroom + den, 1-bathroom home offers a comfortable and inviting living space, perfect for first-time buyers, downsizers or investors looking for a property in a prime location. With recent updates, a spacious lot and proximity to some of the areas most beloved amenities, this home is a fantastic opportunity for those seeking both convenience and character. Set on a large lot, this property provides endless possibilities for outdoor enjoyment, whether you dream of a lush garden, an entertainment space or relaxing on a beautiful summer night. Inside the home features a cozy yet functional layout with two spacious bedrooms, an additional den that could be used as a home office or guest room and a bright, welcoming atmosphere throughout. Recent updates include: Roof (2023), Furnace (2022) and A/C (2022) ensuring energy efficiency and comfort year-round. The location of this home is truly unbeatable. Just a short walk to HH Knoll Park, Sugarloaf Marina, Canal Days Festival, Restaurants and so much more! Whether you're looking for a home in a vibrant, walkable neighbourhood, a property with fantastic potential or simply a cozy retreat close to everything Port Colborne has to offer, 303 Ash Street is an opportunity you won't want to miss. Schedule your private showing today! (id:45725)
62 West Street
Port Colborne (878 - Sugarloaf), Ontario
Charming Canal-Side Home with Guest Suite & Investment Potential with several zoning uses. Welcome to 62 West Street, a rare opportunity to own a character-filled, fully winterized cottage along the scenic Promenade of the Welland Canal in Port Colborne. This enchanting 3-bedroom home offers front-row seats to the ever-changing views of ships from all over the world, best enjoyed from your own front porch or private upper balconies. Inside, timeless charm meets everyday comfort with pine plank flooring, French doors, and a cozy gas fireplace that sets the tone for relaxing evenings. The 4-piece bath features a beautiful original clawfoot tub, adding a touch of historic elegance. Upstairs, two of the three bedrooms open to the upper balcony overlooking the Canal, where breathtaking views make for the perfect spot to sip morning coffee or unwind at sunset. At the rear of the home, there is an attached 1-bedroom guest suite with full bath, kitchen and sitting area with it's own large private deck offering incredible flexibility - ideal as an in-law suite, rental income opportunity, or guest accommodation. Set on a deep lot with off street parking, a fully fenced yard & plenty of room to expand, this property is as versatile as it is picturesque. Whether you're seeking a peaceful year-round residence, a weekend escape, or a savvy investment, 62 West Street delivers. All of this just steps from Port Colborne's charming local shops, restaurants, waterfront parks & marina. (id:45725)
62 West Street
Port Colborne (878 - Sugarloaf), Ontario
Opportunities like this don't come along often! This one-of-a-kind property has multiple income stream potential, canal-front views, and flexible zoning that opens the door to many commercial uses in a high-traffic, tourism-driven location. Nestled along the bustling Promenade of the Welland Canal in Port Colborne, this fully winterized property includes a charming 3-bedroom residence PLUS a private 1-bedroom guest suite ideal for short-term rentals, in-law living, or tenant income. But what truly sets this property apart is its untapped commercial potential. With direct canal steady foot traffic from visitors, boat-watchers, and downtown shoppers, 62 West Street is perfectly positioned for a boutique business - think café, wine shop, artist gallery, or a destination restaurant. The deep lot provides room to expand or reconfigure for commercial use (buyer to verify zoning).The main home is full of character with original pine plank floors, French doors, a cozy gas fireplace, and upper-level balconies that overlook the canal, features that could easily be reimagined for a hospitality concept. The separate 1-bed suite at the rear lends itself to staff accommodations, a tasting room, or private event space.Strategically located just steps from the marina, waterfront parks, and Port Colborne's historic downtown, the property sits in one of Niagara's most visited canalfront destinations.Investor Highlights:Dual-unit income potential (live/work or rental)Prime exposure for commercial or mixed-use conversion;Deep lot with room for expansion or patio space;High foot traffic along tourist-frequented Promenade;Flexible zoning with potential for café, wine bar, retail, or office(buyer to confirm). Whether you're an investor looking for strong rental returns, or an entrepreneur with a vision for a waterfront business, 62 West Street offers the location, charm, and flexibility to bring it to life.Opportunities like this don't come along often. Create something unforgettable. (id:45725)
Lot 28 Robinson Road
Wasaga Beach, Ontario
Opportunity knocks with this beautifully cleared and filled 50' x 150' lot, ideally located in the heart of Wasaga Beach and just a short walk to the sparkling shores of Georgian Bay. Whether you're dreaming of a year round custom home or a cozy cottage retreat, this property offers the perfect canvas to bring your vision to life. Enjoy the convenience of municipal water, natural gas, and hydro available at the lot line. The ground work has already been done, the lot has been cleared and prepped with fill, saving you time and effort in the building process. Best of all, if desired, the current owner is a Tarion registered builder and can work with you to design and construct your dream home or getaway, tailored to your exact needs and style. (id:45725)
