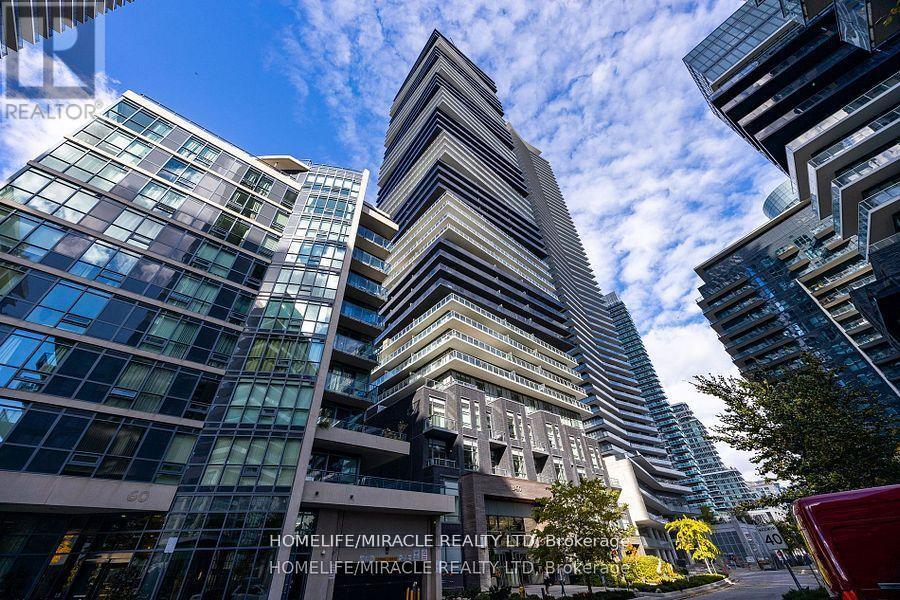Lph03 - 56 Annie Craig Drive Toronto (Mimico), Ontario M8V 0C8
2 Bedroom
2 Bathroom
1200 - 1399 sqft
Indoor Pool
Central Air Conditioning
Forced Air
$4,500 Monthly
Maintenance,
$975 Monthly
Maintenance,
$975 MonthlyLuxurious LAGO Waterfront Condos! Stunning Lower Penthouse, Upgraded, 9'6" Smooth Ceilings, 34 Potlights, Engineering Hardwood Floors, Marble floors, Culture marble C/T with Undermount sinks in bathrooms, Kitchen includes High end Miele Appliance Pkg, Quartz C/T with High-Gloss White Cabinets & Backsplash Marble Mosaics, Floor premium paid for sky residence penthouse, Bright Open Concept Corner Suite with stunning water & city views, 1211 sq.ft of living space huge balcony of 375 sqft of Balcony includes 2 Bedrooms 2 Full Baths. A Must See!!! (id:45725)
Property Details
| MLS® Number | W12210436 |
| Property Type | Single Family |
| Community Name | Mimico |
| Amenities Near By | Park |
| Community Features | Pet Restrictions |
| Features | Balcony |
| Parking Space Total | 1 |
| Pool Type | Indoor Pool |
| View Type | View, City View, Lake View, View Of Water |
Building
| Bathroom Total | 2 |
| Bedrooms Above Ground | 2 |
| Bedrooms Total | 2 |
| Age | 6 To 10 Years |
| Amenities | Security/concierge, Exercise Centre, Visitor Parking, Storage - Locker |
| Appliances | Oven - Built-in, Cooktop, Dishwasher, Dryer, Microwave, Oven, Washer, Refrigerator |
| Cooling Type | Central Air Conditioning |
| Exterior Finish | Brick, Concrete |
| Flooring Type | Hardwood |
| Foundation Type | Concrete, Poured Concrete |
| Heating Fuel | Natural Gas |
| Heating Type | Forced Air |
| Size Interior | 1200 - 1399 Sqft |
| Type | Apartment |
Parking
| Underground | |
| Garage |
Land
| Acreage | No |
| Land Amenities | Park |
Rooms
| Level | Type | Length | Width | Dimensions |
|---|---|---|---|---|
| Main Level | Living Room | 4.17 m | 6.37 m | 4.17 m x 6.37 m |
| Main Level | Dining Room | 4.17 m | 6.37 m | 4.17 m x 6.37 m |
| Main Level | Kitchen | 4.17 m | 6.37 m | 4.17 m x 6.37 m |
| Main Level | Primary Bedroom | 3.35 m | 3.47 m | 3.35 m x 3.47 m |
| Main Level | Bedroom 2 | 2.77 m | 3.2 m | 2.77 m x 3.2 m |
https://www.realtor.ca/real-estate/28446774/lph03-56-annie-craig-drive-toronto-mimico-mimico
Interested?
Contact us for more information




































