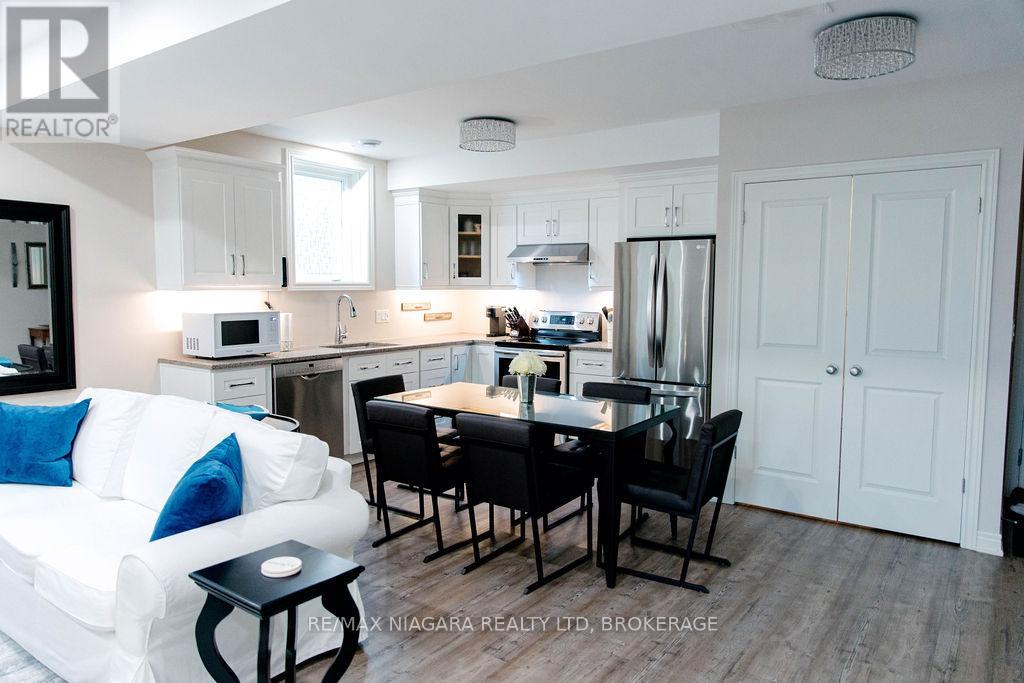2 Bedroom
1 Bathroom
Fireplace
Central Air Conditioning
Forced Air
$1,900 Monthly
Fully furnished two bedroom lower unit in prime Fonthill location. With 9 foot ceilings and oversized egress windows, this unit does not feel like a basement and comes equipped with everything you need including in suite laundry. Enter through your private entrance to a beautiful open concept space with full kitchen, plenty of storage space, soft close cabinets, granite countertops, dishwasher, stove, fridge and microwave. Continue to the large living room with electric fireplace for added ambiance. The full bathroom with tiled shower and HEATED FLOORS is a welcome oasis. The two large bedrooms have ample storage. This home also has a 5 stage air filtration system installed. Required: application, employment Letter, full credit report, references, recent pay stubs and proof of insurance (incl. sewer backup). Tenant to pay a portion of household utilities. (id:45725)
Property Details
|
MLS® Number
|
X12172467 |
|
Property Type
|
Single Family |
|
Community Name
|
662 - Fonthill |
|
Features
|
In Suite Laundry |
|
Parking Space Total
|
4 |
Building
|
Bathroom Total
|
1 |
|
Bedrooms Below Ground
|
2 |
|
Bedrooms Total
|
2 |
|
Amenities
|
Fireplace(s) |
|
Appliances
|
Dishwasher, Dryer, Microwave, Hood Fan, Stove, Washer, Window Coverings, Refrigerator |
|
Basement Features
|
Apartment In Basement |
|
Basement Type
|
N/a |
|
Construction Style Attachment
|
Detached |
|
Cooling Type
|
Central Air Conditioning |
|
Exterior Finish
|
Brick, Vinyl Siding |
|
Fireplace Present
|
Yes |
|
Fireplace Total
|
1 |
|
Foundation Type
|
Poured Concrete |
|
Heating Fuel
|
Natural Gas |
|
Heating Type
|
Forced Air |
|
Stories Total
|
2 |
|
Type
|
House |
|
Utility Water
|
Municipal Water |
Parking
Land
|
Acreage
|
No |
|
Sewer
|
Sanitary Sewer |
|
Size Depth
|
114 Ft ,9 In |
|
Size Frontage
|
43 Ft ,7 In |
|
Size Irregular
|
43.61 X 114.83 Ft |
|
Size Total Text
|
43.61 X 114.83 Ft |
Rooms
| Level |
Type |
Length |
Width |
Dimensions |
|
Basement |
Bedroom |
3.63 m |
3.35 m |
3.63 m x 3.35 m |
|
Basement |
Bedroom 2 |
3.02 m |
3.02 m |
3.02 m x 3.02 m |
|
Basement |
Kitchen |
6.04 m |
3.65 m |
6.04 m x 3.65 m |
|
Basement |
Living Room |
5.18 m |
3.35 m |
5.18 m x 3.35 m |
|
Basement |
Bathroom |
3.02 m |
2 m |
3.02 m x 2 m |
https://www.realtor.ca/real-estate/28364975/lower-level-24-abbott-place-pelham-fonthill-662-fonthill















