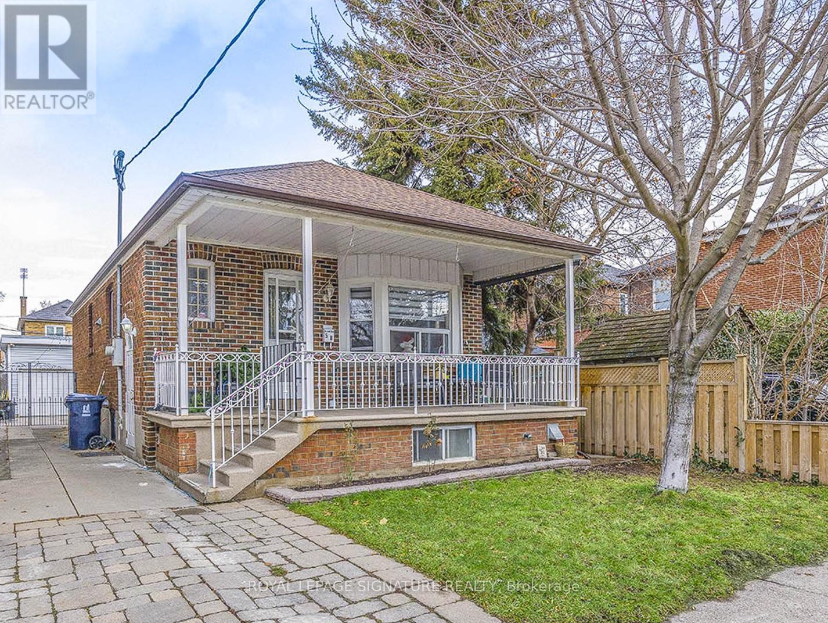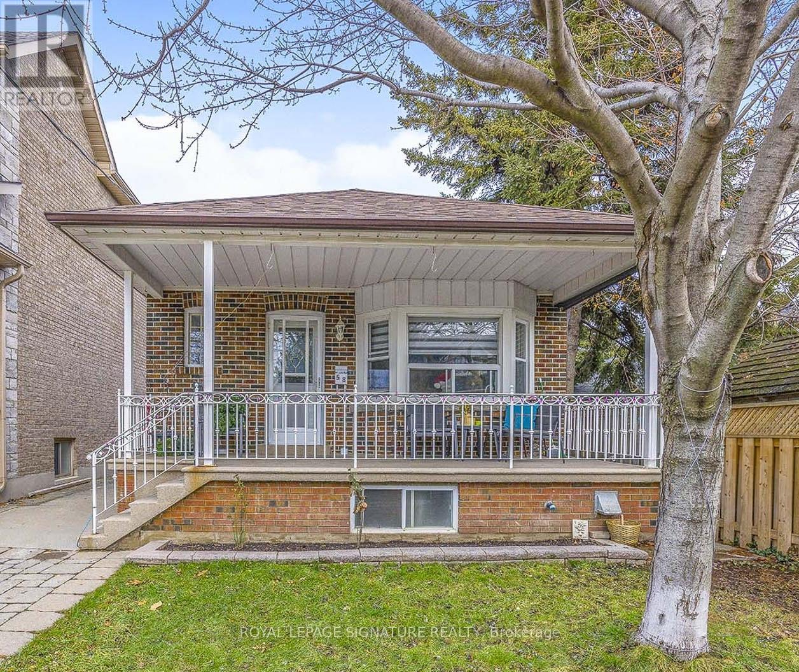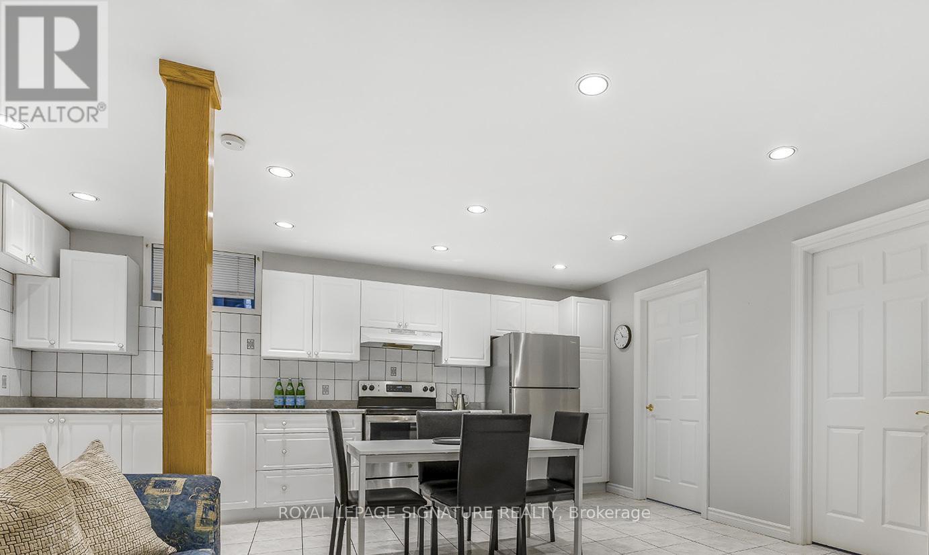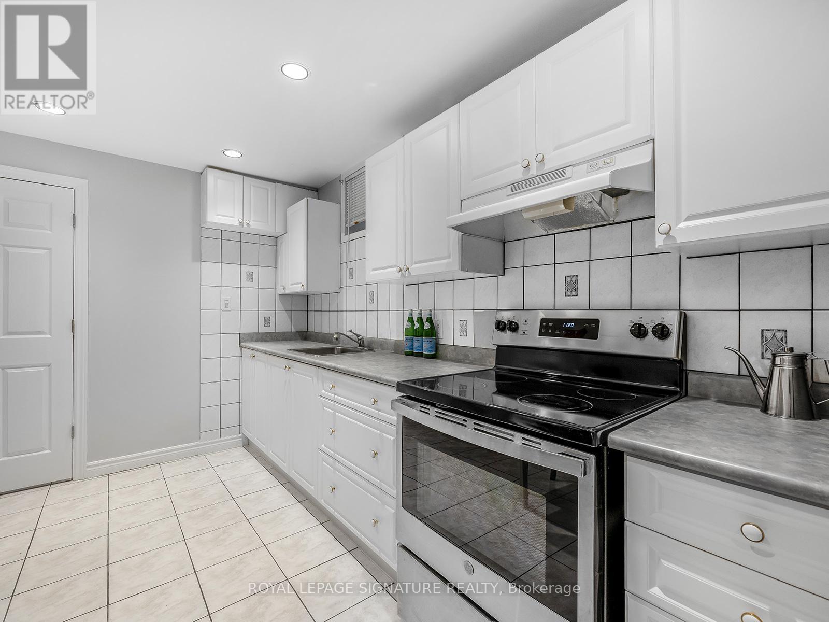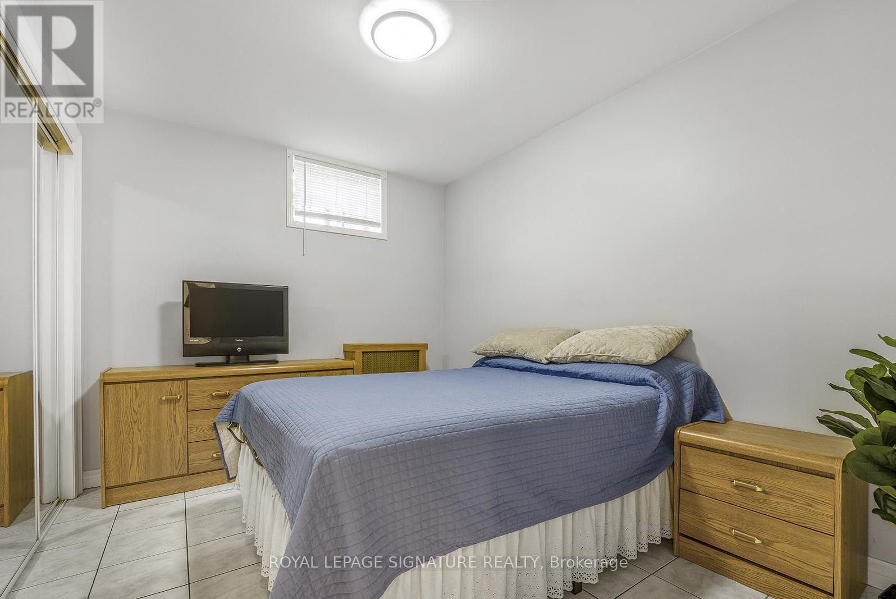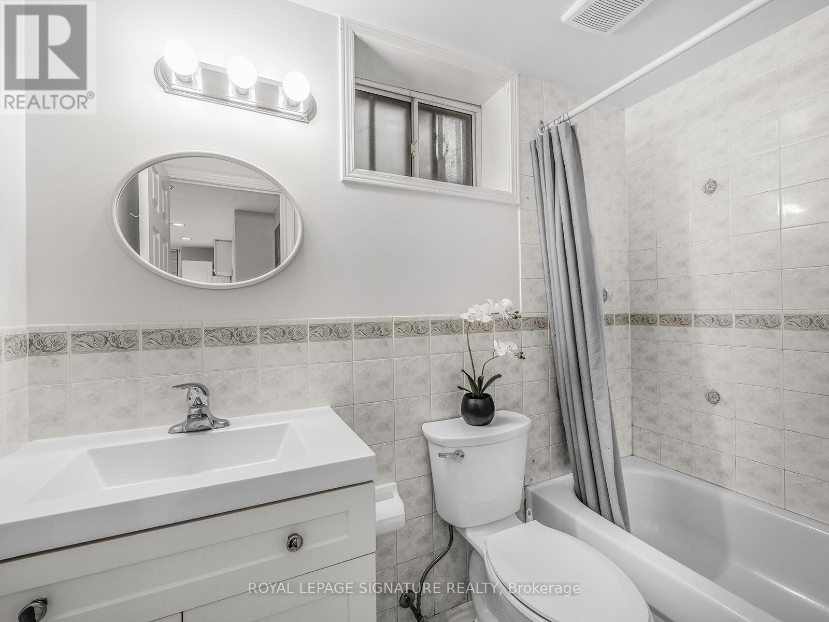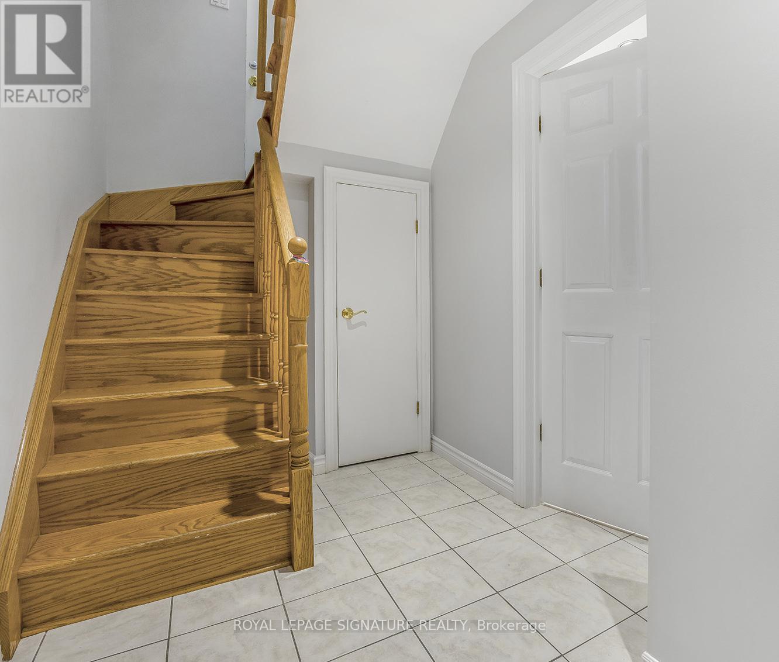2 Bedroom
1 Bathroom
700 - 1100 sqft
Bungalow
Radiant Heat
$2,000 Monthly
Spacious & Stylish 2-Bedroom Basement Apartment in Prime East York!Discover this inviting 2-bedroom, 1-bathroom basement apartment in the heart of vibrant East York. Boasting an open-concept kitchen, 8 foot ceilings, includes washer/dryer, and a private separate entrance, this space is perfect for modern living.Nestled in the sought-after Danforth & Pape Village communities, enjoy a diverse array of dining, shopping, and entertainment options just steps away. Conveniently located walking distance to Pape Subway Station, bus routes, downtown in minutes DVP, making commuting a breeze. Minutes to scenic parks, trails, and recreation for your active lifestyle. Nearby amenities, including hospitals,schools, and renowned Danforth shops and restaurants offering the perfect blend of comfort, convenience, and connectivity. City permit Street parking is available. Available furnished or unfurnished. (id:45725)
Property Details
|
MLS® Number
|
E12077113 |
|
Property Type
|
Single Family |
|
Community Name
|
Danforth Village-East York |
Building
|
Bathroom Total
|
1 |
|
Bedrooms Above Ground
|
2 |
|
Bedrooms Total
|
2 |
|
Age
|
51 To 99 Years |
|
Appliances
|
Water Heater - Tankless |
|
Architectural Style
|
Bungalow |
|
Basement Development
|
Finished |
|
Basement Features
|
Apartment In Basement |
|
Basement Type
|
N/a (finished) |
|
Construction Style Attachment
|
Detached |
|
Exterior Finish
|
Brick Facing |
|
Foundation Type
|
Unknown |
|
Heating Fuel
|
Natural Gas |
|
Heating Type
|
Radiant Heat |
|
Stories Total
|
1 |
|
Size Interior
|
700 - 1100 Sqft |
|
Type
|
House |
|
Utility Water
|
Municipal Water |
Parking
Land
|
Acreage
|
No |
|
Sewer
|
Sanitary Sewer |
|
Size Depth
|
100 Ft ,1 In |
|
Size Frontage
|
30 Ft ,7 In |
|
Size Irregular
|
30.6 X 100.1 Ft |
|
Size Total Text
|
30.6 X 100.1 Ft |
Rooms
| Level |
Type |
Length |
Width |
Dimensions |
|
Lower Level |
Kitchen |
4.95 m |
2.55 m |
4.95 m x 2.55 m |
|
Lower Level |
Living Room |
5.2 m |
3 m |
5.2 m x 3 m |
|
Lower Level |
Bedroom |
3.22 m |
3.41 m |
3.22 m x 3.41 m |
|
Lower Level |
Bedroom |
2.07 m |
3.22 m |
2.07 m x 3.22 m |
|
Lower Level |
Bathroom |
1.52 m |
2.4 m |
1.52 m x 2.4 m |
https://www.realtor.ca/real-estate/28154837/bsmt-58-sammon-avenue-toronto-danforth-village-east-york-danforth-village-east-york
