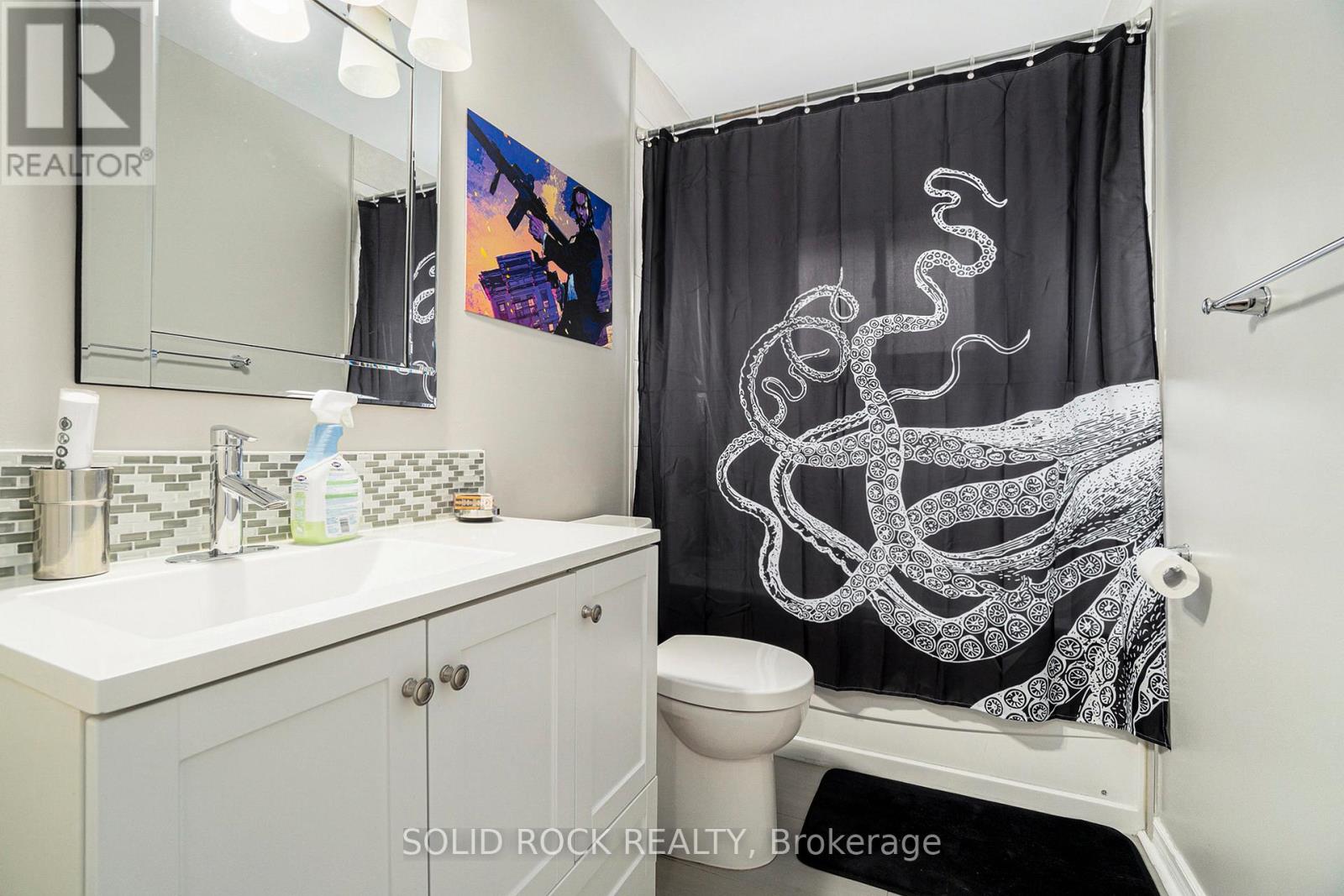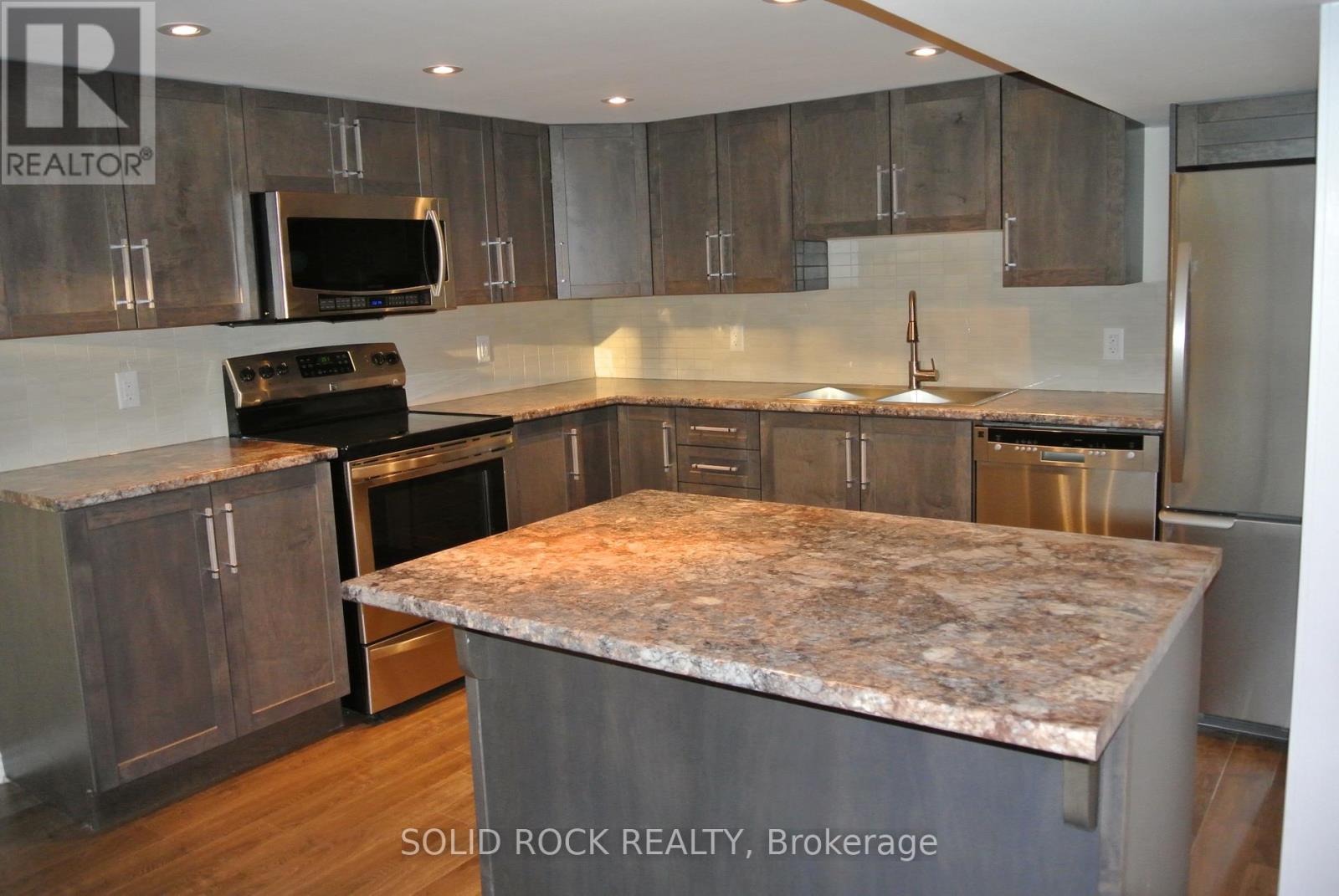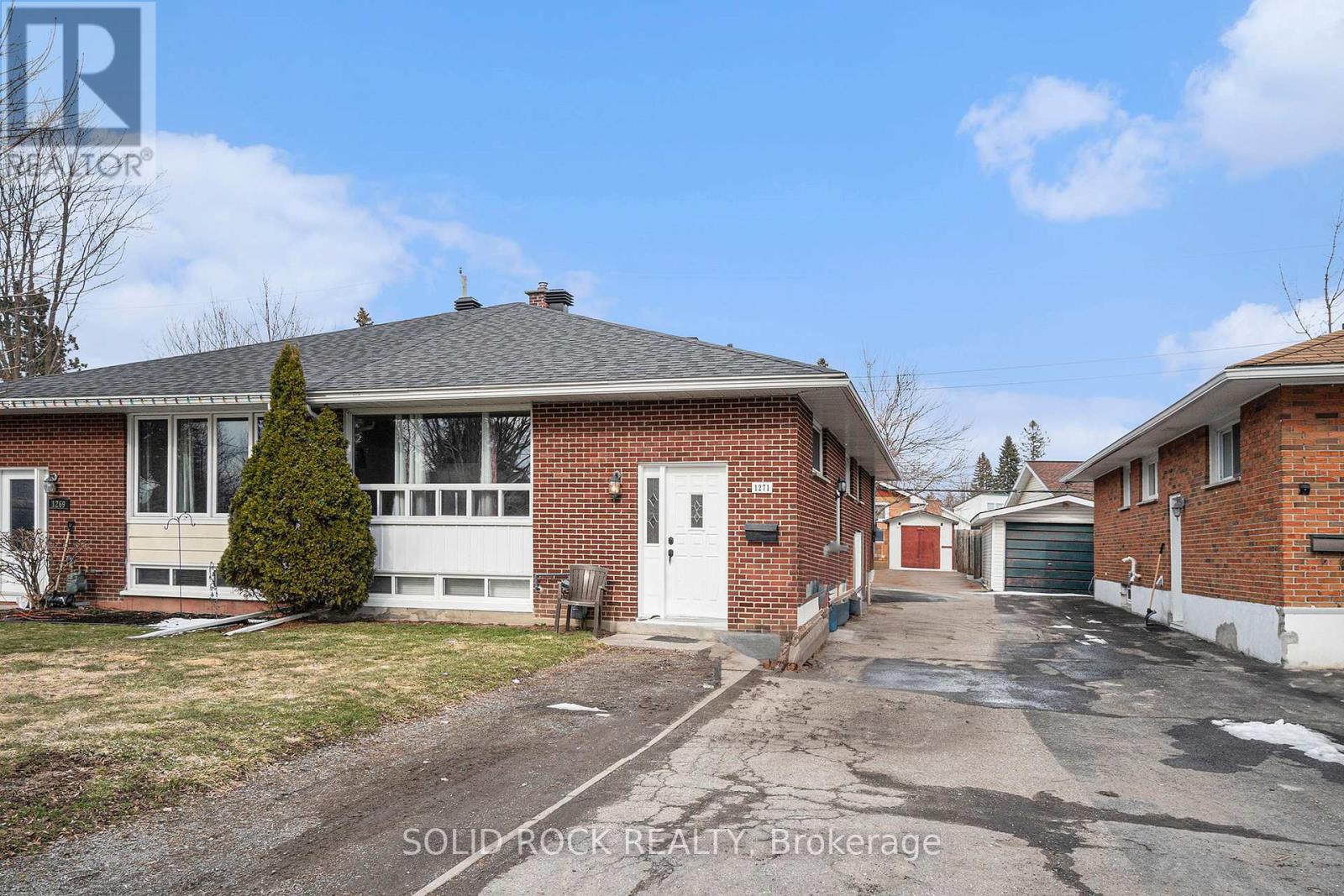A & B - 1271 Highgate Road S Ottawa, Ontario K2C 2Y5
5 Bedroom
2 Bathroom
700 - 1100 sqft
Bungalow
Central Air Conditioning
Forced Air
$664,900
Professionally Renovated 3 bedroom, semi-detached bungalow with LEGAL SDU in basement. This fantstic 2 unit property makes for a fabulous investment property, or an Owner-Occupied home with income from the basement apartment. You'll be pleasantly surprised by the renovations that have been done to each unit, and by how bright both units are. Separate laundry for each unit. Separate Hydro Metres too. Steps to Pinecrest Park and on mininutes to Algonquin College this property is a must see. Both units show extremely well and have been attentively maintained. Furnace and Central Air 2007. Roof 2018. (id:45725)
Property Details
| MLS® Number | X12081688 |
| Property Type | Single Family |
| Community Name | 6304 - Parkway Park |
| Amenities Near By | Public Transit |
| Features | Flat Site |
| Parking Space Total | 4 |
| Structure | Shed |
| View Type | City View |
Building
| Bathroom Total | 2 |
| Bedrooms Above Ground | 3 |
| Bedrooms Below Ground | 2 |
| Bedrooms Total | 5 |
| Age | 51 To 99 Years |
| Appliances | Dishwasher, Dryer, Hood Fan, Microwave, Two Stoves, Two Washers, Two Refrigerators |
| Architectural Style | Bungalow |
| Basement Features | Apartment In Basement, Separate Entrance |
| Basement Type | N/a |
| Construction Style Attachment | Semi-detached |
| Cooling Type | Central Air Conditioning |
| Exterior Finish | Brick |
| Foundation Type | Poured Concrete, Block |
| Heating Fuel | Natural Gas |
| Heating Type | Forced Air |
| Stories Total | 1 |
| Size Interior | 700 - 1100 Sqft |
| Type | House |
| Utility Water | Municipal Water |
Parking
| No Garage |
Land
| Acreage | No |
| Land Amenities | Public Transit |
| Sewer | Sanitary Sewer |
| Size Depth | 95 Ft |
| Size Frontage | 32 Ft |
| Size Irregular | 32 X 95 Ft |
| Size Total Text | 32 X 95 Ft |
| Zoning Description | R2f |
Rooms
| Level | Type | Length | Width | Dimensions |
|---|---|---|---|---|
| Basement | Bedroom 2 | 2.49 m | 2.92 m | 2.49 m x 2.92 m |
| Basement | Bathroom | 2.36 m | 1.5 m | 2.36 m x 1.5 m |
| Basement | Living Room | 3.81 m | 6.41 m | 3.81 m x 6.41 m |
| Basement | Kitchen | 2.99 m | 5.52 m | 2.99 m x 5.52 m |
| Basement | Primary Bedroom | 3.57 m | 3.38 m | 3.57 m x 3.38 m |
| Main Level | Living Room | 3.57 m | 5.36 m | 3.57 m x 5.36 m |
| Main Level | Dining Room | 2.81 m | 2.46 m | 2.81 m x 2.46 m |
| Main Level | Kitchen | 3.08 m | 4.13 m | 3.08 m x 4.13 m |
| Main Level | Primary Bedroom | 2.8 m | 5 m | 2.8 m x 5 m |
| Main Level | Bedroom 2 | 3.74 m | 2.83 m | 3.74 m x 2.83 m |
| Main Level | Bedroom 3 | 3.74 m | 3.7 m | 3.74 m x 3.7 m |
| Main Level | Bathroom | 2.6 m | 1.59 m | 2.6 m x 1.59 m |
https://www.realtor.ca/real-estate/28165168/a-b-1271-highgate-road-s-ottawa-6304-parkway-park
Interested?
Contact us for more information
























