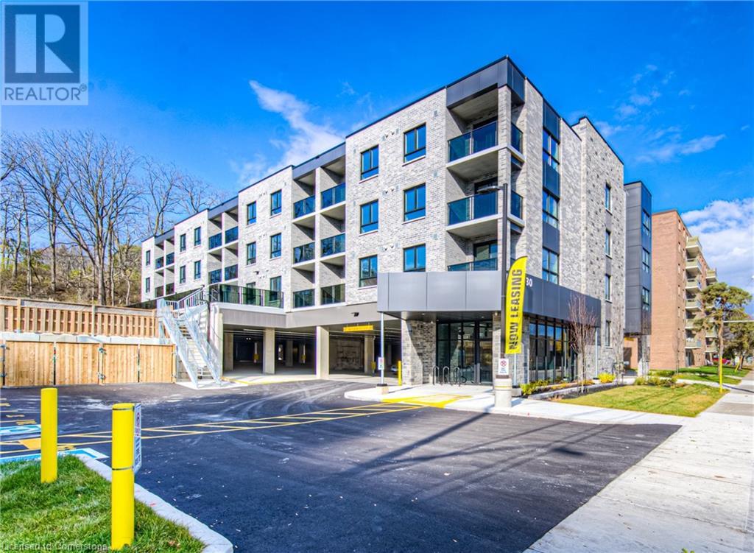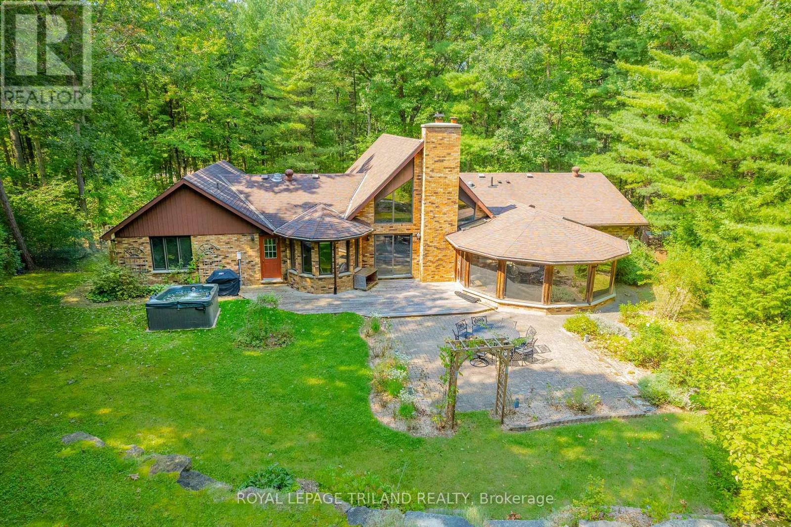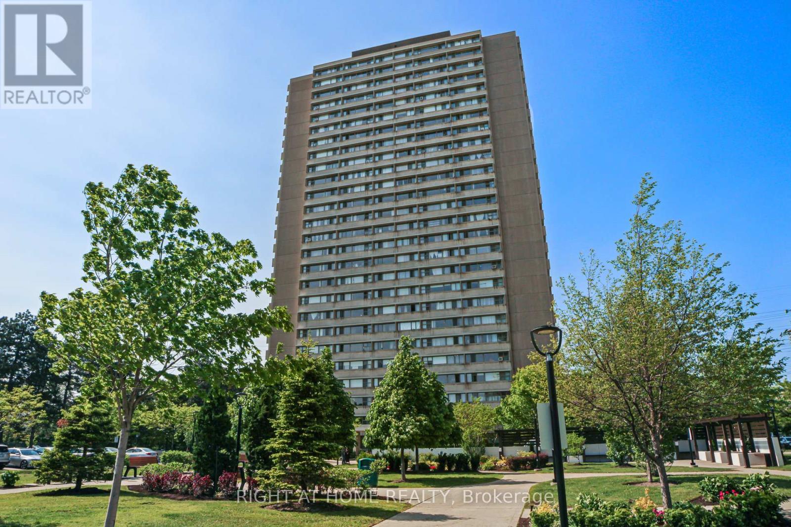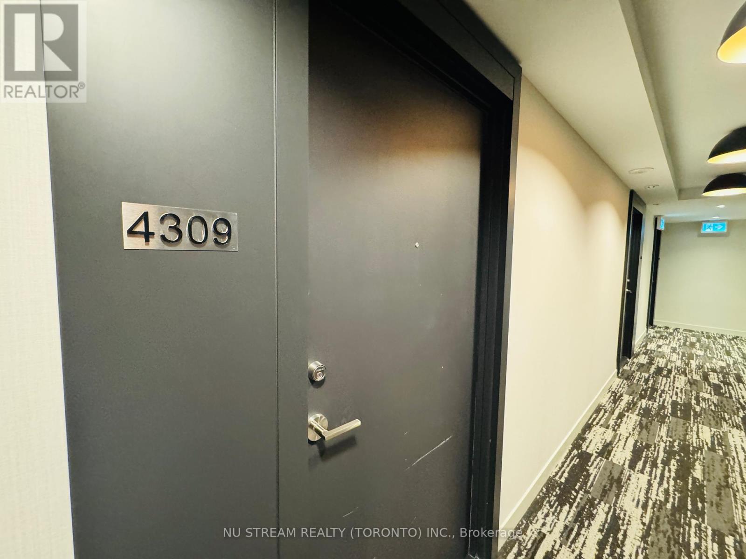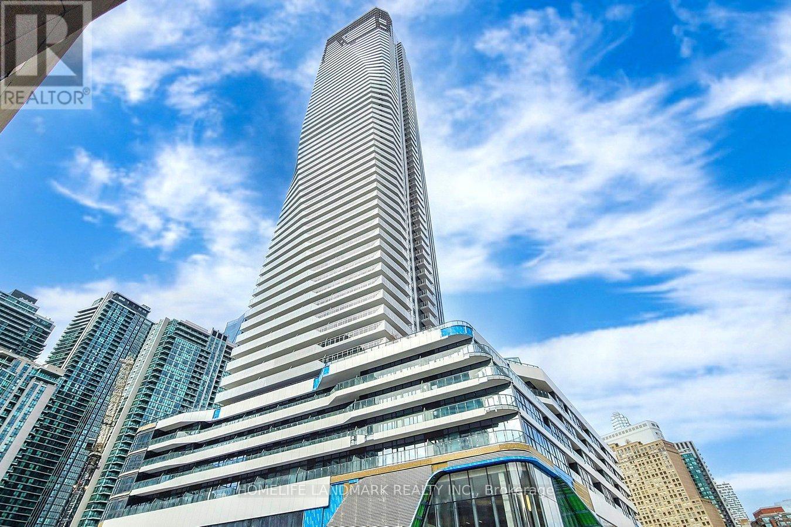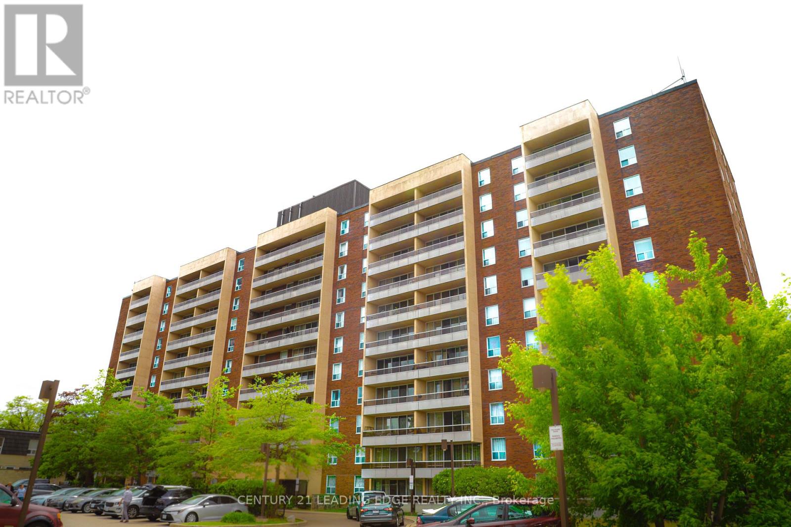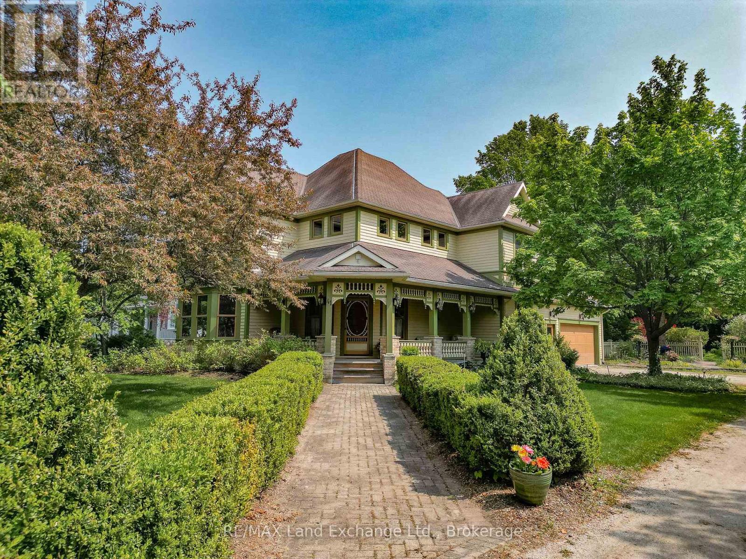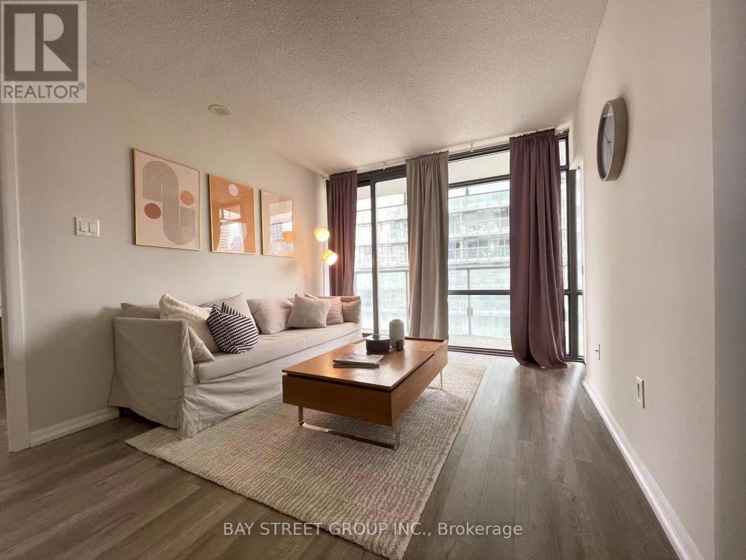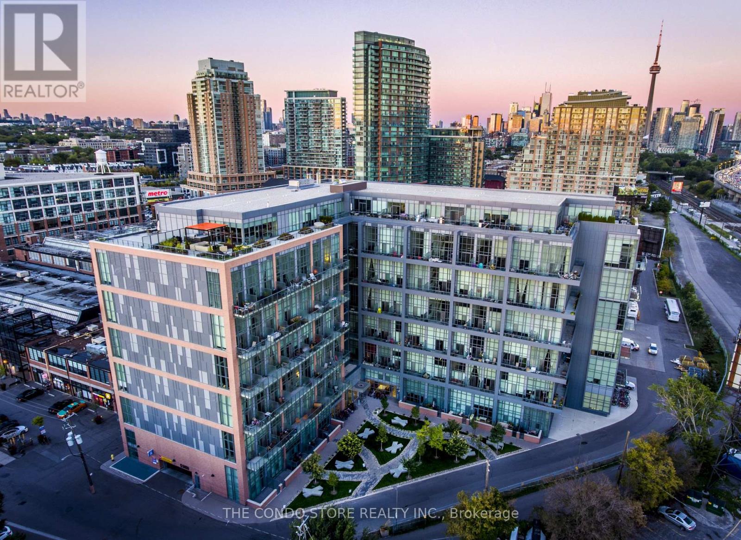30 George Street S Unit# 204
Cambridge, Ontario
Beautiful New 1 Bedroom Apartment with large patio terrace available for Immediate Occupancy! Welcome to 30 George St. S, situated perfectly in the Gaslight District of Cambridge, steps away from Historical Old Galt, The Grand River & all amenities! Stylish, open concept unit with over 650 square feet of living space, with luxury vinyl planks, quartz countertops, in-suite laundry and your own 300 square foot terrace just in time for the summer season. Features included in rent are one parking spot, water, heat, A/C, secure bike storage and 24/7 building security monitoring. This fantastic location in The West Galt neighbourhood is a perfect blend of modern and historic, with industrial buildings converted into chic spaces that house some of the most charming local businesses in Waterloo Region; it's easy to see why this is considered the Heart of Cambridge. The building is within walking distance to the Gaslight District, supermarkets, library, lush parks, bakeries, coffee shops, restaurants, a fitness center, public transit, schools and much more. Book your showing before these units are leased! (id:45725)
10342 Beach O' Pines Road
Lambton Shores (Grand Bend), Ontario
INCREDIBLE LAKEFRONT ALTERNATIVE WITH SEVERANCE POTENTIAL | 1.66 ACRES FOSTERING MORE PRIVACY THAN ANY OTHER LOCATION IN GRAND BEND'S INCOMPARABLE BEACH O' PINES PRIVATE BEACH GATED COMMUNITY | 2.5 MIN WALK TO DEEDED ACCESS TO PRIVATE SANDY BEACH! Welcome to the single largest property in Beach O' Pines not fronting water (but very close), boasting 1.66 acres of premium privacy, a 300 mtr stroll to the best private beach in town, & a 4000 SQ FT brick home nestled into your private escape in the woods. Almost every attribute associated w/ this fantastic & timeless real estate is worthy of the phrase "one of a kind". You're close enough to Lake Huron to hear those gentle waves lapping up on the shoreline through those endless summer nights, yet every morning when you wake up, there won't be a neighbor in sight. The 5 bed/4 bath bungalow w/ attached 2 car garage offers a multitude of principal rooms & open concept living below soaring beamed cedar ceilings to provide ample space for a lifetime of family memories at this magical setting. The well-kept home is loaded w/ updates, particularly in the sprawling main level master suite w/ triple closets including a walk-in dressing room. There's also an ensuite bath w/ a brand new glass shower. The private master wing along w/ the open concept living/kitchen area both walk out to the expansive & ultra private backyard via an enclosed cedar sunroom w/ heated floors. Two more doors from the primary living areas lead to this endless backyard paradise w/ the hot tub included. The main level includes the kitchen/living area w/ towering field stone fireplace, the heated cedar sunroom, 3 bathrooms, 3 bedrooms, a family room &/or music room & a formal dining room beyond the huge foyer. It's quite a main floor, & you still have the massive rec room w/ a full bath, 2 more bedrooms, a family room + tons of storage in the lower level. In a wonderful way, the house just doesn't stop - a perfect complement to the best lot in BOP! (id:45725)
21 Lillian Way
Caledonia, Ontario
Welcome to 21 Lillian Way where exceptional value meets quintessential family living in one of Caledonia's newest subdivisions. Nestled on a quiet street in a family friendly neighbourhood, this family home displays picture perfect living at every corner. As you step inside, warm hardwood floors guide you through a thoughtfully designed main floor, with a convenient 2 piece powder room, a separate dining space, large living room and an expansive eat-in kitchen offering ample cabinetry, counter space, well as a large walk in pantry for added storage. Sliding glass doors will lead you out to your fully fenced backyard, perfect for outdoor gatherings or simply relaxing. As you make your way inside, a hardwood staircase will lead you upstairs to where all 4 bedrooms are conveniently located. Double doors will lead you to your oversized primary suite featuring large walk in closet and ensuite retreat. Down the hall, you will find 3 additional bedrooms and 2 additional full bathrooms. A fully laundry room for added functionality will complete this level. The expansive unfinished basement includes a separate entrance, offering endless potential for customization or future income opportunities. Beyond this property lines, this home is minutes away from the beautiful Grand River, Riverwalk Trails, restaurants and shops. Don't miss your chance to view this spectacular home! Taxes estimated as per city's website. (id:45725)
911 - 230 King Street E
Toronto (Moss Park), Ontario
Discover a Hidden Gem at Kings Court in St. Lawrence Market! This spacious one-bedroom + den offers a flexible floor plan, with the den easily convertible into a second bedroom. The unit also features a second full bathroom, providing an ideal setup for guests or additional living space. An unbelievable value. The kitchen is equipped with stainless steel appliances, ample countertop space, and plenty of storage. The primary bedroom includes a 4-piece ensuite for added comfort. With all-inclusive maintenance fees, this home offers exceptional value, truly a rare find! Enjoy a perfect 100/100 walk score and transit score, with 24-hour transit right at your doorstep. Steps to No Frills, George Brown College, the Financial District, Union Station, the Distillery & Canary District, St. Lawrence Market, boutique cafes, shops, and restaurants, with quick access to the Gardiner and DVP. You'll love living here! No grass to cut. No snow to shovel. (id:45725)
1704 - 735 Don Mills Road
Toronto (Flemingdon Park), Ontario
This Is a Must See - Charming Condo With City & CN Tower Views - Includes Parking & Locker. Welcome To This Beautifully Maintained And Truly Unique Condo That Offers Both Charm & Functionality. Pride Of Ownership Is Evident Throughout This Cozy & Inviting Home. Enjoy Unobstructed Views of the City Skyline Including The Iconic CN Tower - A Perfect Backdrop For Your Morning Coffee Or Evening Unwind. The Thoughtfully Designed Front Entrance Features A Large Closet & Has Been Stylishly Separated From The Living Area To Create A Defined Welcoming Space. Custom Built-In Shelving In Both The Living and Dining Area's Adds Character & Practical Storage. The Kitchen Has Been Tastefully Redesigned With A Backsplash, Additional Cabinetry For Ample Storage, Stainless Steel Appliances, A Convection Stove With A Double Oven, & a Sleek Stainless Steel Range Hood Equipped With A Charcoal Filter For Improved Air Quality. The Bathroom Has Also Been Updated With Contemporary Finishes. This Well-Managed Building Offers Fantastic Amenities, Including an Indoor Pool, Gym, Sauna And Party Room. Visitors Will Appreciate The Ample Guest Parking That Is Available. This Unit Also Includes One Underground Parking Space and a Dedicated Storage Locker. Conveniently Located Close To Transit, Schools, Churches, Restaurants, Shopping, and Close to Downtown Toronto - Everything You Need Is At Your Doorstep. Ideal For First Time Home Buyers, Downsizers or Investors. Maintenance Fee includes, Heat, Hydro, Water, Cable, Internet (Bell Fibe 1.5 GB High Speed), Snow Removal, Landscaping, Waste Disposal. Don't Miss Your Chance To Make It Your Own! (id:45725)
4309 - 252 Church Street
Toronto (Church-Yonge Corridor), Ontario
Brand New unit at 252 Church St. Down Town Core. One bedroom plus den (with sliding door) can be used as 2nd bedroom. Serve as your office Spacious enough for two persons. Walking Distance to Yonge/Dundas Square, Eaton Center, Toronto Metropolitan University (Ryerson University). St. Michael Hospital. Modern kitchen with Build/In Appliances. Step to Financial District, James Park St. Lawrence Market with Easy Access To TTC Streetcars And Subway Stations, Go Stations, IKEA commuting is Effortless. Internet Included. (id:45725)
4407 - 28 Freeland Street
Toronto (Waterfront Communities), Ontario
Lake View And City View Conner Unit!!! Experience Luxury Living In The Heart Of Downtown Toronto At Prestige One Yonge By Pinnacle. This Brand New Sun-Filled Corner Unit Features A 759 Sqft Interior+ Balcony 84Sqft, Modern Kitchen, 9Ft Ceilings. Enjoy 24-Hour Concierge And Five-Star Amenities. Conveniently Located Near The Waterfront, Gardiner Express, Union Station, And The Financial And Entertainment Districts. (id:45725)
904 - 31 Four Winds Drive
Toronto (York University Heights), Ontario
Modern 3-Bedroom Corner Unit With Stunning Views - 31 Four Winds Dr. Step into this beautifully updated corner unit offering 3 spacious bedrooms and a large 95 sq ft balcony where you can enjoy breathtaking, unobstructed views perfect for morning coffee or evening sunsets. Recently renovated with a brand-new kitchen, stylish new flooring, and a fresh, modern look throughout. Thoughtfully designed with en-suite laundry, generous in-unit storage, and a bright, airy layout that is ideal for both relaxing and entertaining. Prime Location Highlights: Just steps to York University and Finch West Subway Station get downtown in minutes, Surrounded by parks, top-rated schools, shops, and dining, Quick access to Hwy 400 & 401 for stress-free commuting, and Close to community centers, libraries, and everyday conveniences. This is a rare opportunity to own a move-in ready, well-maintained unit in a vibrant, sought-after neighborhood. Whether you're a first-time buyer, investor, or downsizing, this home checks all the boxes! (id:45725)
999 Upper Sherman Avenue
Hamilton, Ontario
Spacious brick one floor home on a 100'x70' lot with parking for 4 cars plus carport. Home features 3 bedrooms, living room, eat-in kitchen and 2 baths. Finished lower level with separate side entrance. Hardwood floors under carpet in LR. Excellent opportunity. (id:45725)
3069 Monarch Drive
Orillia, Ontario
UPGRADED & SPACIOUS BUNGALOW IN FAMILY-FRIENDLY WEST RIDGE WITH A WALKOUT BASEMENT! Welcome to 3069 Monarch Drive, a beautifully upgraded bungalow in Orillias desirable West Ridge neighbourhood. Enjoy peaceful forest views out front, a fully fenced backyard, and nearly 2,900 square feet of finished living space, offering comfort, style, and flexibility. The curb appeal is strong with a 1.5-car garage that comfortably fits two vehicles, a smart garage door opener, an interlock walkway, and a welcoming covered porch. Inside, the bright open-concept layout includes stylish hardwood flooring, pot lights, and a cozy gas fireplace in the family room. The kitchen is a standout with quartz countertops, stainless steel appliances, including a gas stove, upgraded cabinetry, and a large pantry. A versatile front sitting area adds space for a formal living room or childrens play area. The spacious primary bedroom includes a walk-in closet and a private ensuite with a soaker tub and tiled glass shower. All bathrooms have been upgraded with granite countertops. The functional laundry room features upper cabinets and a folding counter. Your living space is extended in the fully finished walkout basement, offering excellent in-law potential with a large rec room with a second fireplace, two additional bedrooms including one with a walk-in closet, a luxurious 5-piece bathroom with a jetted tub and glass shower, plenty of storage, fire insulation, and a rough-in for a second kitchen. Step outside to enjoy the elevated composite deck with a retractable awning, or relax on the interlock patio below with a covered lounge area. Built in 2020 and backed by a Tarion Home Warranty, this property also includes 200 amp service and an owned water softener. Located in a family-friendly neighbourhood close to schools, parks, trails, shopping, and commuter routes, this #HomeToStay checks all the boxes! (id:45725)
41 Metcalf Street
Saugeen Shores, Ontario
This is a rare opportunity to own a truly unique heritage-inspired home designed with timeless period-style character and crafted to celebrate light, landscape, and lifestyle. Built in 1989, from the moment you arrive you'll feel transported to a more elegant era, yet enjoy all the modern comforts today's homeowners expect, such as granite counters and built in appliances in the kitchen. Located in one of Southampton's most desirable, mature neighbourhoods, close to Lake Huron and all the amenities of downtown. This meticulously maintained 2-storey home sits on an expansive, 99' x 198' beautifully landscaped lot surrounded by privacy and quiet charm, along with a detached two-storey garage/out building. Thoughtfully positioned on the property, the home was intentionally designed so the back patio welcomes the morning sun, while the front veranda captures the warmth and beauty of the evening sunset, allowing you to enjoy the natural light from dawn to dusk. Inside, you'll find high ceilings, detailed millwork, and character-filled spaces that offer both charm and function. Wooden floors throughout, trimmed in detail with 3+ bedrooms, flexible living areas, and tasteful finishes, this home is as livable as it is beautiful. The primary bedroom and ensuite offers heated flooring, along with a claw foot tub and beautiful shower. Outside, entertain or unwind on the covered back patio, soak in the hot tub inside the pergola, under the stars, or sip wine on the front porch as the sun goes down over Lake Huron. The attached garage has plenty of room for cars and storage. Plus the detached garage/workshop provides additional space for hobbies, storage, or creative projects and there is loads of potential to make this a full secondary suite. Just minutes from Lake Huron, the Saugeen River, trails, parks, and shops in downtown Southampton, this one-of-a-kind home blends historic elegance with everyday convenience. Homes of this character and care don't come along often! (id:45725)
5 Robins Nest Drive
Vaughan (Vellore Village), Ontario
Welcome To Vellore Village! A Beautiful Meticulously Maintained Detached Home With 3+1 Bedrooms & 4Bathrooms! True Pride Of Ownership! Features 9 Ft Ceilings On The Main Floor. Master Bedroom 4-Piece Ensuite, Large Den That Can Be Used As Office. Large Walk In Closet. Finished Basement With 3-Piece Bathroom, Large Backyard, Excellent schools: Vellore Woods PS, Tommy Douglas SS. Steps to everything: groceries, banks, restaurants and Hwy 400 And Much More! (id:45725)
512 - 601 Kingston Road
Toronto (The Beaches), Ontario
A 2-bed, 2-bath home where the light moves easily and the day flows just a little slower. Set on the 5th floor of a quiet, boutique mid-rise, this suite offers a calm, clean-lined interior with a striking expanse of fullwidth, uninterrupted, floor-to-ceiling windows that frame the space in natural light. Custom sheers soften the daylight while maintaining a seamless connection to the outdoors. 2 private balconies offer peaceful, north-facing views perfect for slow mornings or end-of-day unwinds. The split-bedroom layout is intuitive and well-proportioned, offering thoughtful separation between the primary and second bedroom- ideal for shared living, guests, or a quiet WFH setup. The primary suite is set behind a rolling, loft-style door and features a renovated 4-pc ensuite with modern edge and timeless simplicity. The kitchen, finished in crisp white cabinetry and matte black subway tile, opens naturally into the living/dining space- connected but never crowded. Light sandy-toned hardwood floors, a soft neutral palette, and durable, low-maintenance finishes echo the relaxed coastal tone of the neighbourhood. Added conveniences include ensuite laundry, an oversized underground parking space, separate locker, and access to a connected condo community with visitor parking, a party/meeting room, and the reassurance of on-site mgmt. Steps to The Big Carrot, cafés, YMCA, ravines, the boardwalk, and easy TTC/GO access. (id:45725)
2031 Moncrief Road
Peterborough West (Central), Ontario
Welcome to a solid, well-cared-for side-split tucked on a quiet, family-friendly street in Peterboroughs sought-after west end. From the moment you arrive, the large covered front porch with sunny southern exposure invites you to sit back, relax, and enjoy the neighbourhood's welcoming vibe. Inside, the updated modern kitchen is ready for everyday living and weekend entertaining, featuring sleek stainless steel appliances, a built-in wine fridge, and plenty of space to gather. With three generous bedrooms and two refreshed bathrooms (one with a whirlpool tub, one with heated floors), this home offers comfort, character, and room to make it your own. Two cozy family rooms each with a fireplace provide plenty of space to unwind, while the walkout from the kitchen leads to a private yard and deck. In a neighbourhood known for its friendly atmosphere, parks, and excellent schools, this west-end gem is full of potential and ready for its next chapter. (id:45725)
515 Heritage Drive
Montague, Ontario
Exclusive Opportunity! Don't miss this RARE & UNIQUE building lot on the coveted Donnelly/Heritage stretch of the Rideau. Nestled in a peaceful setting next to Parks Canada land, this 2.06-acre gem offers breathtaking views of the Rideau and Clowes' Locks from its elevated perch (20-40ft above water). The lot is already groomed and ready for your dream home. Imagine walking from your doorstep to the water, canoe or kayak in hand, with easy access to one of the quietest locks on the Rideau Canal. Enjoy the beautifully manicured lawns and picnic areas along the water's edge. It's the perfect blend of nature and convenience, located just 5 minutes from Merrickville's charming amenities. Surrounded by history and steps away from the prestigious Heritage Stables, this property offers the ultimate country lifestyle - with the potential to board horses, take lessons, or attend shows. Please do not walk the lot without a showing/agent. (id:45725)
609 - 38 Grenville Street
Toronto (Bay Street Corridor), Ontario
Fully Furnished Beautiful 2 Bedroom, 2 Bathroom Unit At The Fabulous Murano Residences. New Laminate Floor, New Paint, Features A Split Bedroom Plan, - Open Concept Living/Dining Room With W/O To A Large Balcony. Modern Kitchen W/ Appliances & Granite Counter Tops, Floor To Ceiling Windows. Walk To Subway, U Of T, Ryerson, College Park, And Eaton Centre Shops And Restaurants. Move-In Ready Now!! (id:45725)
11 - 20 Budgell Terrace
Toronto (High Park-Swansea), Ontario
Rarely offered recently fully renovated home with unobstructed treed ravine views. Terrace balcony & walk-out to backyard oasis ravine! Must see attention to details and quality which includes high quality Italian and German finishes throughout! Spa-like baths w/natural sunlight, heated floors & high grade porcelain slabs from Centura/CIOT, all hardware and shower items from Italy and German, Duravit Toilets, Sinks and cabinets. Solid Oak stairs & flooring. Fireplace w/ large custom stone slabs. Bedrooms feature designer lighting & custom closets. Chef's Kitchen w/upgraded high quality porcelain slabs & millwork. Washer / Dryer - new (high end Maytag).New HVAC / Furnace High Efficiency - Water Tank and AC unit, all replaced - along with additional installation of AWW 675 HEPA filter system, high grade air cleaning system in home. This is attached to HVAC system and cleans air to commercial grade, for optimal air purification. Entire house was tested and rewired, all election receptacles, plugs/switches , upgraded cover plates (no screws). All new pot-lights, rewired and modern. All fire/smoke Co2 detectors, new hard wired (no batteries). All ventilation systems in bathrooms changed (id:45725)
8681 Canyon Road
Milton, Ontario
Nestled in the scenic countryside of Campbellville, just minutes from Milton and the Mohawk Racetrack, 8681 Canyon Road presents a rare opportunity to own a versatile 21.3-acre farm estate that blends natural beauty, comfortable living, and strong investment potential. Ideal for lifestyle buyers and investors alike, the property was once a turnkey equestrian operation with significant passive income from solar infrastructure. A well-maintained two-storey, 4-bedroom farmhouse, offering everyday comfort and stunning views of the Niagara Escarpment. Updates include a propane furnace and A/C (2014), along with appliances such as a fridge, stove, washer, dryer, and hot water tank. Once a successful Standardbred facility, the property features two large barns, one built in 2010 (40 x 100) and another two-storey barn (100 x 60) that had 34 stalls and wash stall, and ample storage. Ten oak-fenced paddocks and a 24 x 24 workshop (built in 2016) enhance functionality for equestrian or agricultural use. What truly sets this property apart is its dual solar installations, contracted under Ontario's FIT program, generating approximately $180,000 per year and providing nearly $2 million in income through 2036. This creates a stable, long-term revenue stream ideal for capital preservation and growth. Additional highlights include tranquil streams at both ends of the property, potential for future development, and a prime location with excellent access to major highways. Whether you're looking for a working horse facility, an income-producing country estate, or a strategic investment with upside, 8681 Canyon Road offers a unique blend of rural charm and financial opportunity. (id:45725)
2507 - 6 Eva Road
Toronto (Etobicoke West Mall), Ontario
Bright & spacious Suite In Luxury Condo Close To Hwy/Subway/Shopping/Schools Etx. Great View Of Toronto Skyline. Minutes From TTc, Subway & Sherway Garde. Close To airport & Downtown. State Of The art Amenities Include Indoor Pool, Gym, Bbq Area, Lobby, Room Theatres, Party Room, 24 Hrs Concierge, Guest Suites & Much More. (id:45725)
7 - 3492 Widdiecombe Way
Mississauga (Erin Mills), Ontario
Step into this beautifully designed townhome featuring 2 spacious bedrooms and 3 contemporary bathrooms, all bathed in natural sunlight that enhances the open and airy layout with modern finishes. This home features potlights on the main floor and modern zebra blinds throughout. Located just minutes from South Common Centre, you'll enjoy convenient access to Walmart, GoodLife Fitness, Shoppers Drug Mart, major banks, and a variety of grocery stores. For your recreational needs, the South Common Recreation and Community Centre is only steps away. Commuting is a breeze with close proximity to Credit Valley Hospital and excellent Mississauga Transit connections, placing you in the heart of a vibrant, connected community. Schools and parks are also in close proximity. (id:45725)
410 Atwater Avenue
Mississauga (Mineola), Ontario
Prepare to be captivated by this stunning property located in the highly coveted Mineola East community. Boasting over 4,600 sq. ft. of total living space, this 4+1 bedroom, 7-bathroom beauty sits on a generous 50-foot wide lot packed with essential upgrades and stylish finishes, including wide plank oak hardwood flooring and oversized trim work. The modern design meets convenience with smart features like an integrated indoor speaker system and a 4-zone sprinkler system for effortless outdoor care. Enhanced security is assured with three 8 MP high-resolution cameras. The 50 x 132-foot lot includes a separate side entrance and a garage with 1.5 spaces, an epoxy-coated floor, slat walls, and heavy-duty ceiling storage racks perfectly blending luxury and practicality. Nestled in the charming streets of Mineola, this home offers a serene, tree-lined retreat while maintaining close proximity to all conveniences. Don't miss the chance to make this hidden gem your sanctuary. (id:45725)
1670 Mosley Street
Wasaga Beach, Ontario
Welcome to this charming and unique detached chalet, just a 4-minute walk from the beach! Set on a generous 71 x 185 ft lot, this cozy 2-bedroom, 1-bath A-frame cottage is the ideal retreat for both year-round living or seasonal getaways. Whether you're seeking a peaceful escape or a place to build your dream home, this property offers endless potential.Located just steps from the prestigious Beach 5 & 6 in Wasaga Beach, you'll have easy access to restaurants, shops, a recreational center, LCBO, and grocery stores. Plus, its only a short drive to Blue Mountain for year-round adventure. Relax on the expansive patio with built-in seating, unwind on the charming balcony off the master bedroom, and enjoy the cozy fireplace in the main living area. The spacious backyard is perfect for entertaining, complete with a firepit for those cool evenings.This delightful chalet is ready for you to make it your own don't miss out, book your showing today! (id:45725)
82 Amy Lynn Drive
Loyalist (Amherstview), Ontario
Welcome to Amy Lynn Drive in the desirable community of Amherstview! This vacant 3-bedroom, 2 bath end-unit townhouse offers stylish finishes and a bright, open-concept main floor. The kitchen features a large island with breakfast bar seating and flows seamlessly into a cozy dining nook with walkout access to the back deck perfect for morning coffee or evening BBQs. Upstairs, the spacious primary bedroom includes a walk-in closet and a private 3-piece ensuite with a walk-in shower. Two additional well-sized bedrooms share a 4-piece bathroom, ideal for family or guests. The basement is ready for your personal touch, with a roughed-in bathroom and laundry area already in place. Updates include hardwood stairs, laminate flooring and painting. Situated close to schools, parks, recreational facilities, golf courses, and the lake, this is a fantastic opportunity to own or invest in a growing neighbourhood. Don't miss your chance to call this property home! (id:45725)
212 - 5 Hanna Avenue
Toronto (Niagara), Ontario
Welcome to 5 Hanna Ave, located in the heart of Liberty Village, one of Toronto's most vibrant and connected neighborhoods. This fully furnished studio offers everything you need in a smart, functional space complete with a full bathroom, fresh paint, and professional cleaning for a move-in-ready experience. Enjoy the convenience of living on the 2nd floor, eliminating the need for elevators, and relax on your north-facing balcony, a peaceful urban retreat. Live steps from some of Toronto's best amenities and attractions: Liberty Market Building, shops, and fitness studios Dining at Mildred's Temple Kitchen, Local Public Eatery, and more Stroll to Trinity Bellwoods Park, Exhibition Place, or the Martin Goodman Trail Quick access to TTC, GO Transit, and Gardiner Expressway. Perfect for professionals or anyone seeking a stylish and low-maintenance lifestyle in a walkable, amenity-rich community. Just bring your suitcase and settle in. (id:45725)
