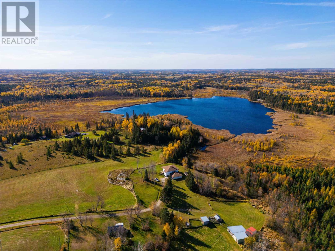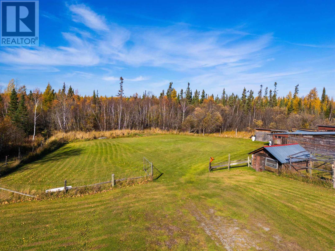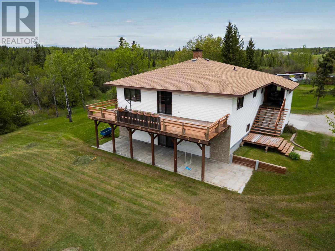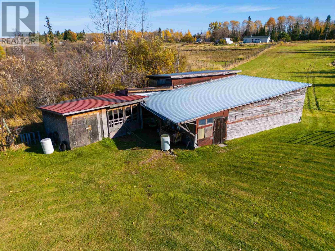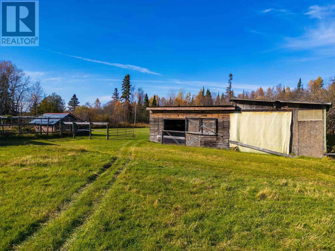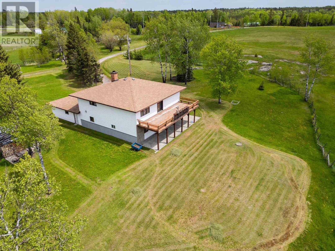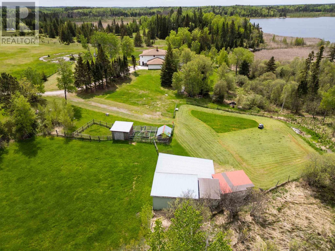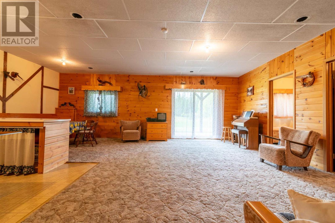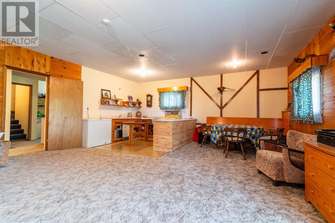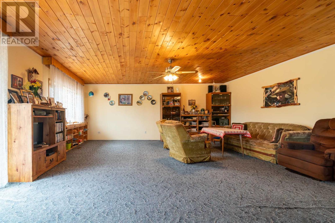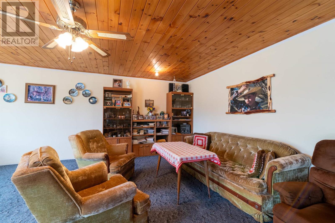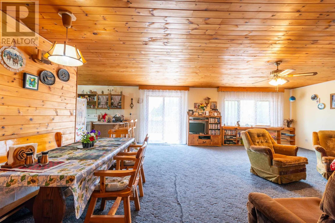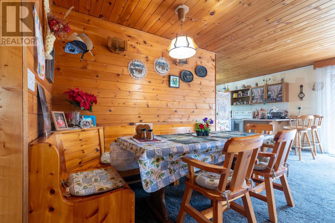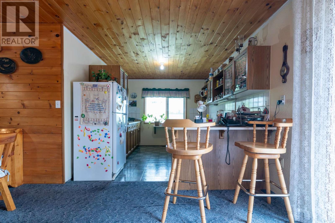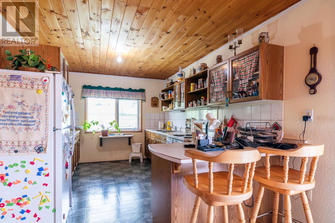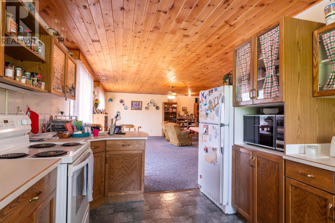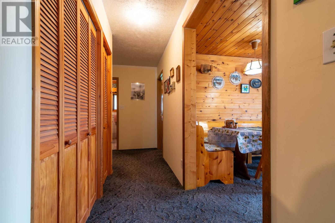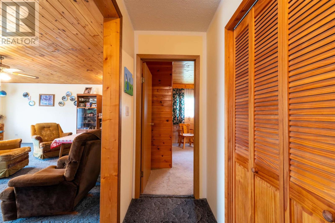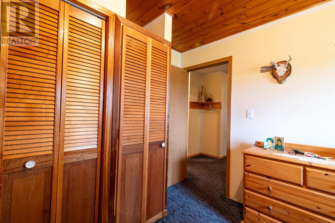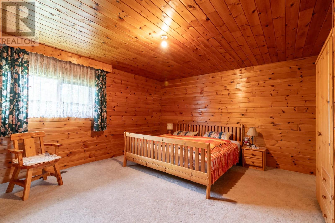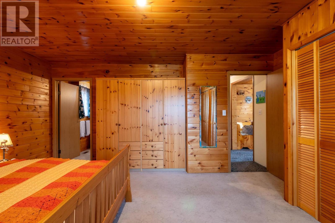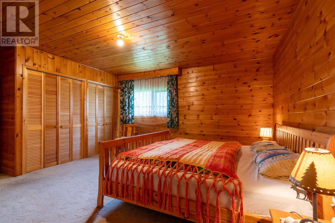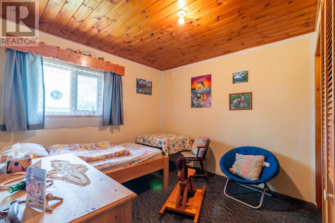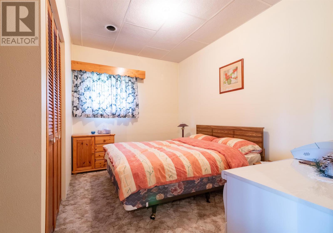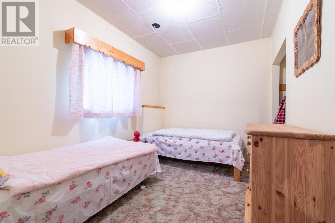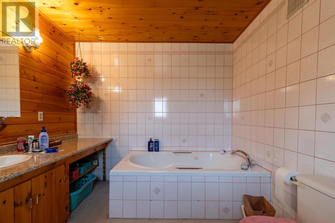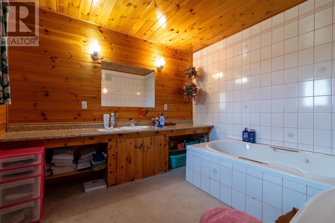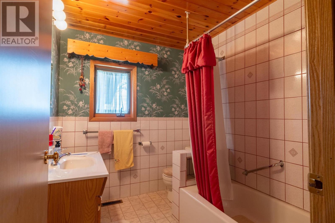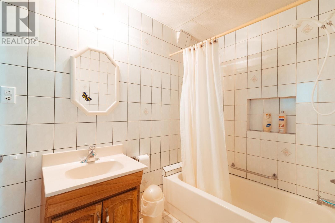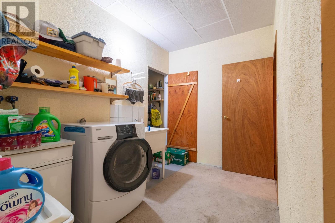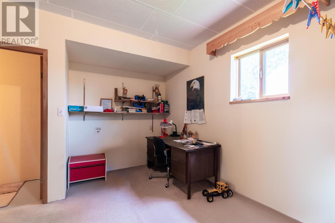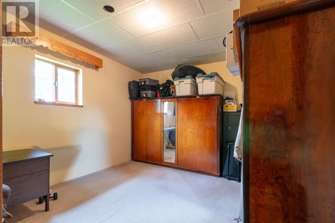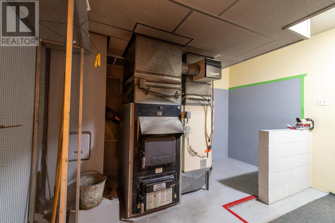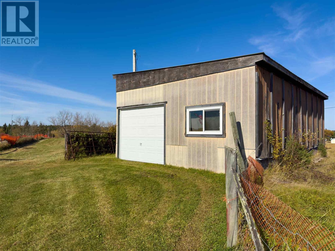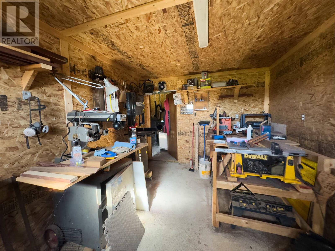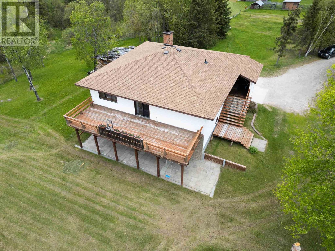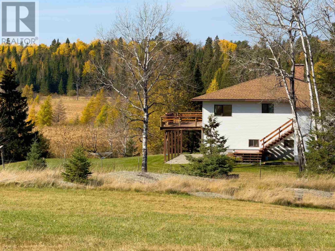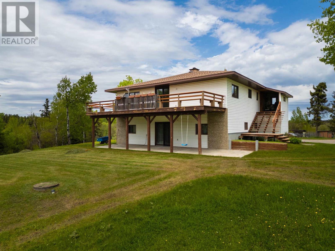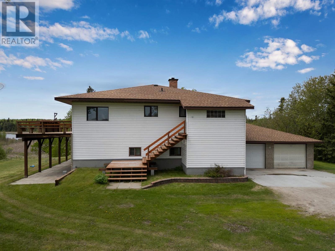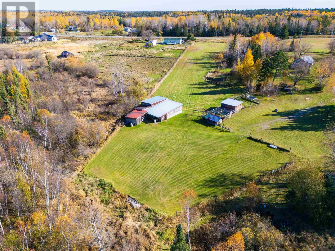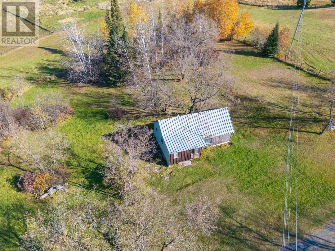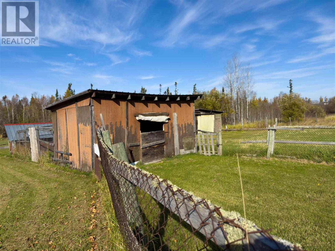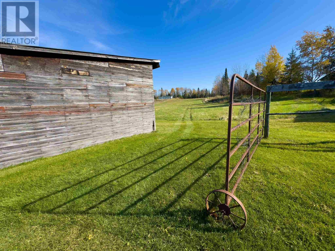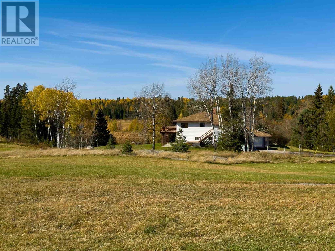5 Bedroom
3 Bathroom
2906 sqft
Bungalow
Forced Air
Waterfront
Acreage
$889,000
Nestled in the countryside, this spacious 5-bedroom, 3-bathroom home/hobby farm offers the perfect escape for those craving space, privacy, and a deep connection with nature. Set on a vast 24-acre property with serene water frontage on Rice Lake, this retreat offers stunning lake views and peaceful waters for fishing, kayaking, and quiet reflection. Just 15 minutes from downtown Kenora, it seamlessly combines tranquility and convenience. The primary dwelling features 1,453 sq. ft. on the main level, with a total of 2,906 sq. ft. of living space, providing ample room for comfort and relaxation. The estate includes a secondary dwelling, complete with its own well and septic, as well as a barn, heated workshop, BBQ area and ample decking. The property was once a thriving hobby farm and is still home to goats, with acres of fields ready for horses, cattle, or even a small-scale chicken setup. The home's thoughtful design features 9-foot ceilings in the basement, which can easily be converted into a separate suite for guests, rentals, or multigenerational living. The sprawling acreage is perfect for those with an adventurous spirit ideal for farming, outdoor activities, or simply enjoying the peace and quiet. Whether you're dreaming of a rural lifestyle with animals or simply seeking a peaceful escape with room to grow, this property offers endless possibilities. (id:45725)
Property Details
|
MLS® Number
|
TB250675 |
|
Property Type
|
Single Family |
|
Community Name
|
Kenora |
|
Communication Type
|
High Speed Internet |
|
Features
|
Crushed Stone Driveway |
|
Structure
|
Deck |
|
Water Front Name
|
Rice Lake |
|
Water Front Type
|
Waterfront |
Building
|
Bathroom Total
|
3 |
|
Bedrooms Above Ground
|
5 |
|
Bedrooms Total
|
5 |
|
Age
|
30 Years |
|
Appliances
|
Jetted Tub |
|
Architectural Style
|
Bungalow |
|
Basement Development
|
Partially Finished |
|
Basement Type
|
Full (partially Finished) |
|
Construction Style Attachment
|
Detached |
|
Exterior Finish
|
Vinyl |
|
Foundation Type
|
Poured Concrete |
|
Heating Fuel
|
Electric, Wood |
|
Heating Type
|
Forced Air |
|
Stories Total
|
1 |
|
Size Interior
|
2906 Sqft |
|
Utility Water
|
Drilled Well |
Parking
|
Garage
|
|
|
Attached Garage
|
|
|
Gravel
|
|
Land
|
Access Type
|
Road Access |
|
Acreage
|
Yes |
|
Fence Type
|
Fenced Yard |
|
Sewer
|
Septic System |
|
Size Frontage
|
672.0000 |
|
Size Irregular
|
24 |
|
Size Total
|
24 Ac|10 - 49.99 Acres |
|
Size Total Text
|
24 Ac|10 - 49.99 Acres |
Rooms
| Level |
Type |
Length |
Width |
Dimensions |
|
Second Level |
Living Room |
|
|
20' x 24' |
|
Second Level |
Primary Bedroom |
|
|
15' x 16' |
|
Second Level |
Kitchen |
|
|
10' x 13' |
|
Second Level |
Ensuite |
|
|
4 Piece |
|
Second Level |
Bathroom |
|
|
4 Piece |
|
Second Level |
Foyer |
|
|
9' x 12' |
|
Second Level |
Bedroom |
|
|
10' x 12' |
|
Main Level |
Family Room |
|
|
20' x 24' |
|
Main Level |
Bedroom |
|
|
9'10" x 12' |
|
Main Level |
Bedroom |
|
|
9'10" x 12' |
|
Main Level |
Bedroom |
|
|
11' x 12'6" |
|
Main Level |
Bathroom |
|
|
4 Piece |
|
Main Level |
Utility Room |
|
|
10' x 13' |
|
Main Level |
Laundry Room |
|
|
10' x 7' |
Utilities
|
Cable
|
Available |
|
Telephone
|
Available |
https://www.realtor.ca/real-estate/28107831/996-redditt-rd-kenora-kenora
