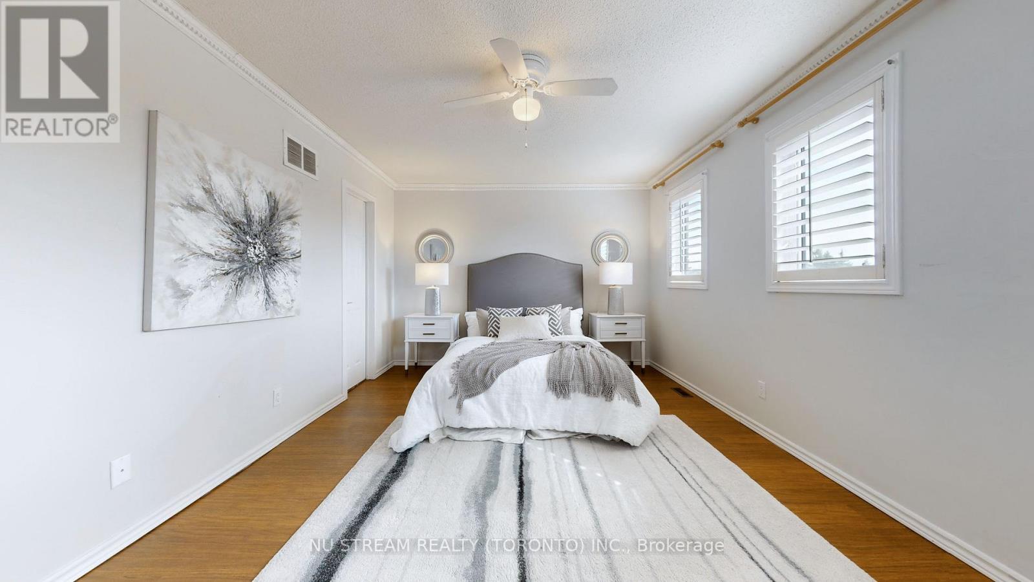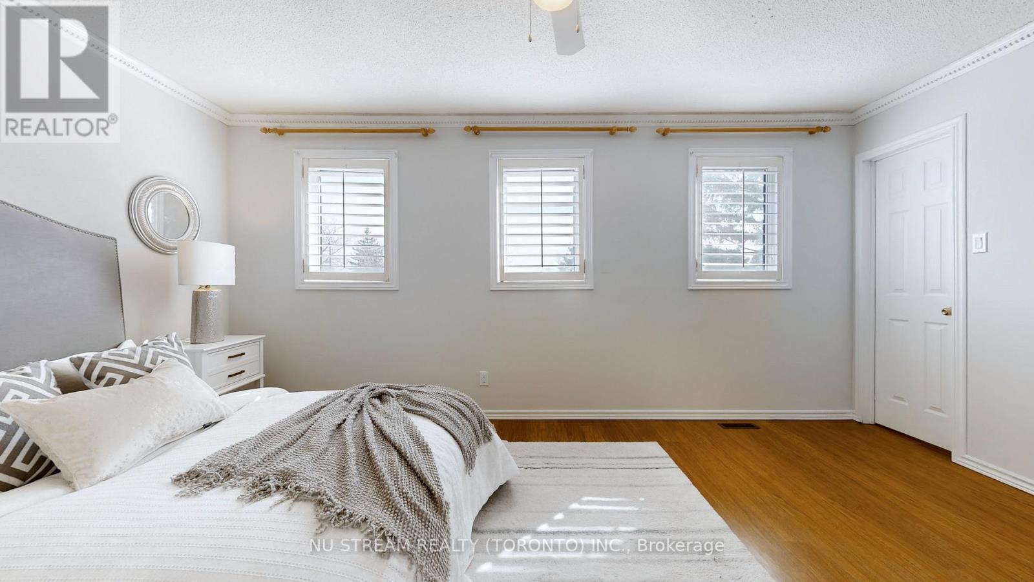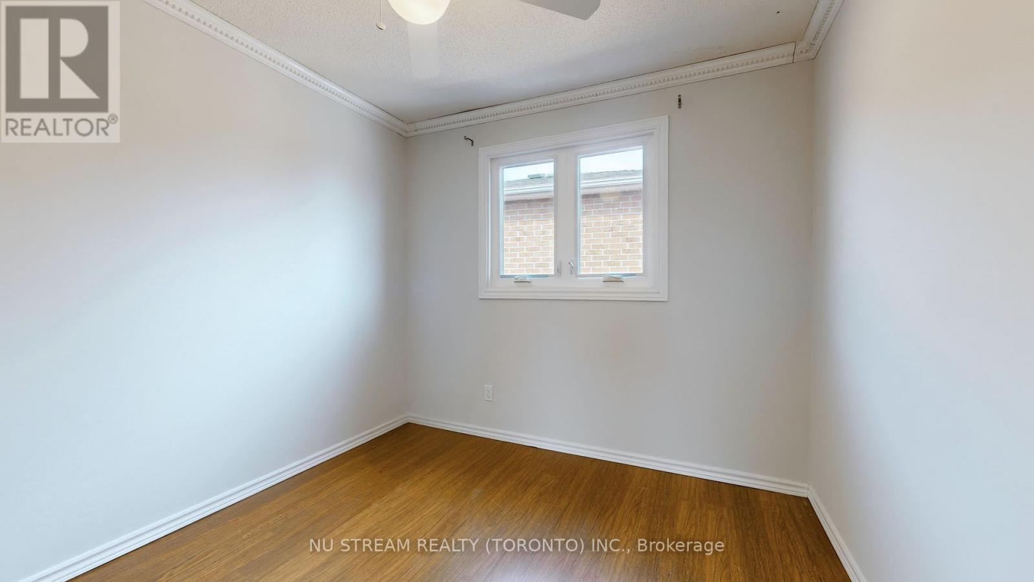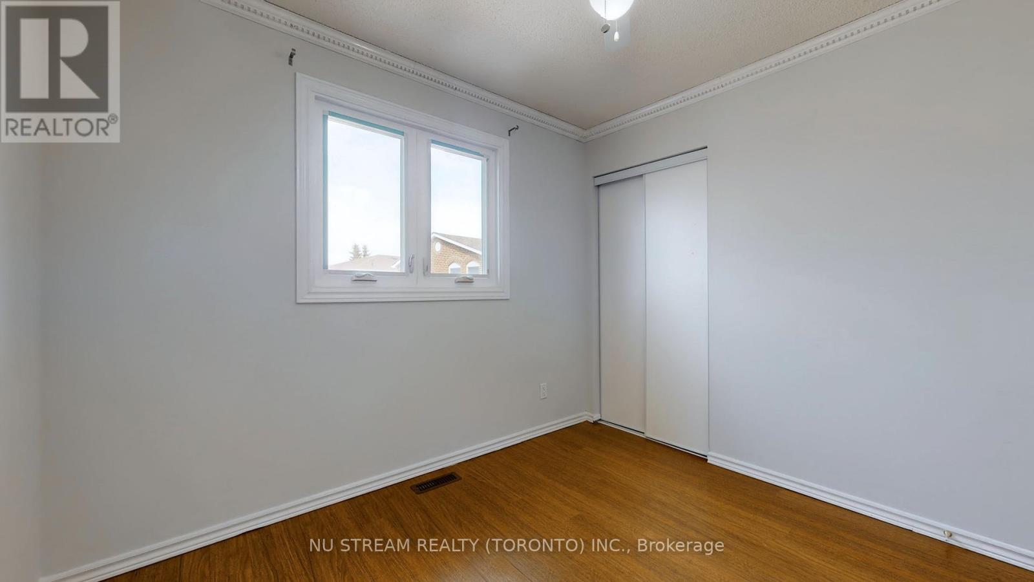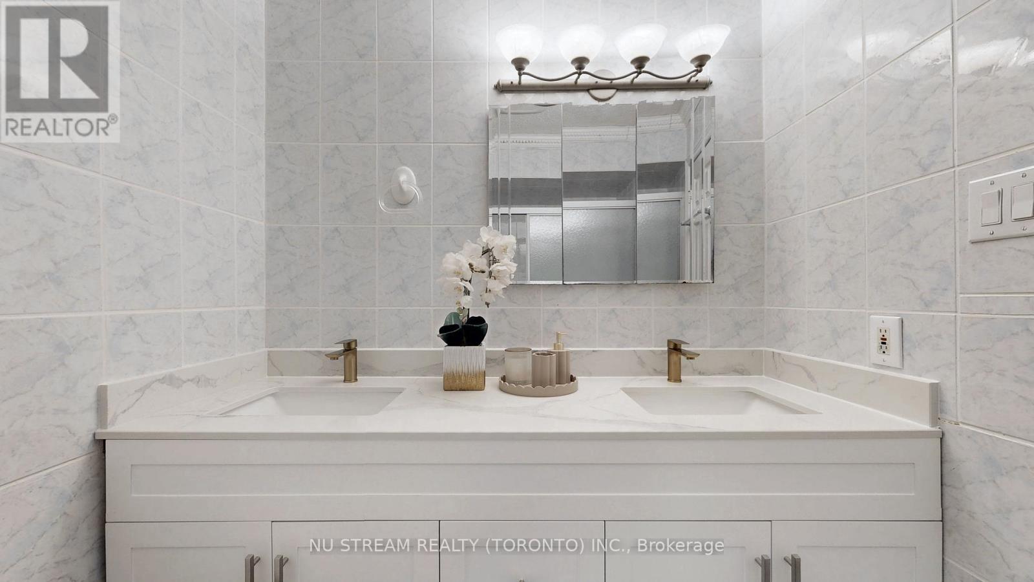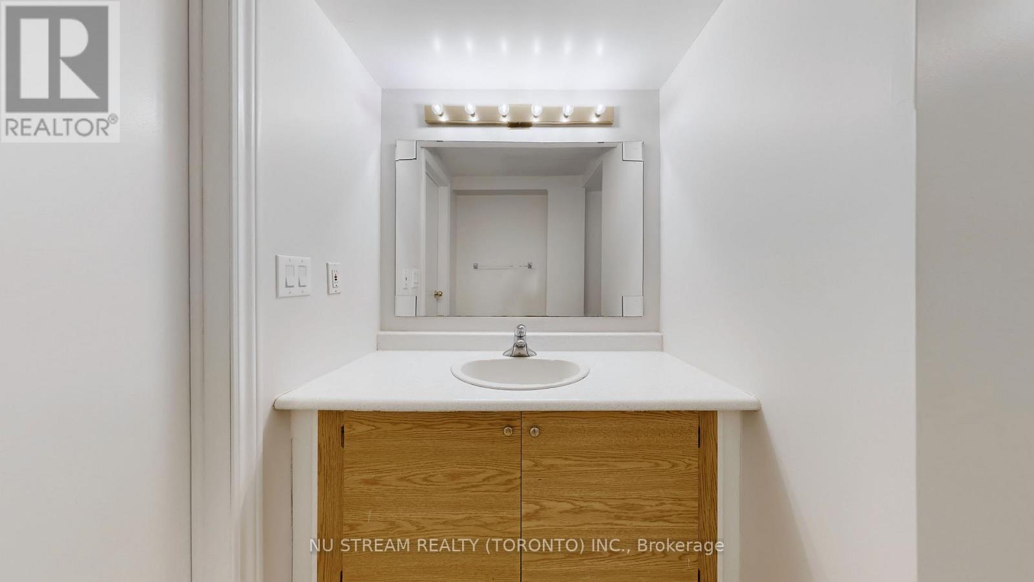4 Bedroom
4 Bathroom
Fireplace
Central Air Conditioning
Forced Air
$1,088,000
Mush See! Beautiful 4 Bedroom Home In Highland Creek, Close To Morrish Public School, parks, UofT Scarborough, and minutes from Highway 401. The main floor showcases an open-concept design, featuring a spacious living and family room with a cozy fireplace and walkout to the deck, a formal dining room,Granite Counter And Eat-In Kitchen, Bay Windows, Hardwood Circular Staircase, Stainless Steel Appliances and two spacious, built-out walk-in closets.Finished Basement With Rec Room And Wet Bar And Washroom. New Renovated Masterwashroom (2025 March). 3D Visual ShowingTour Link: https://winsold.com/matterport/embed/393668/6B6yhn7FH3F (id:45725)
Property Details
|
MLS® Number
|
E12033302 |
|
Property Type
|
Single Family |
|
Community Name
|
Highland Creek |
|
Amenities Near By
|
Hospital, Park, Public Transit, Schools |
|
Parking Space Total
|
3 |
Building
|
Bathroom Total
|
4 |
|
Bedrooms Above Ground
|
4 |
|
Bedrooms Total
|
4 |
|
Appliances
|
Central Vacuum, Dryer, Garage Door Opener, Microwave, Stove, Washer, Refrigerator |
|
Basement Development
|
Finished |
|
Basement Type
|
N/a (finished) |
|
Construction Style Attachment
|
Detached |
|
Cooling Type
|
Central Air Conditioning |
|
Exterior Finish
|
Brick |
|
Fireplace Present
|
Yes |
|
Flooring Type
|
Hardwood, Ceramic, Carpeted |
|
Foundation Type
|
Concrete |
|
Half Bath Total
|
1 |
|
Heating Fuel
|
Natural Gas |
|
Heating Type
|
Forced Air |
|
Stories Total
|
2 |
|
Type
|
House |
|
Utility Water
|
Municipal Water |
Parking
Land
|
Acreage
|
No |
|
Fence Type
|
Fenced Yard |
|
Land Amenities
|
Hospital, Park, Public Transit, Schools |
|
Sewer
|
Sanitary Sewer |
|
Size Depth
|
107 Ft ,3 In |
|
Size Frontage
|
41 Ft ,7 In |
|
Size Irregular
|
41.66 X 107.27 Ft |
|
Size Total Text
|
41.66 X 107.27 Ft |
Rooms
| Level |
Type |
Length |
Width |
Dimensions |
|
Second Level |
Primary Bedroom |
5.03 m |
3.42 m |
5.03 m x 3.42 m |
|
Second Level |
Bedroom 2 |
2.84 m |
2.69 m |
2.84 m x 2.69 m |
|
Second Level |
Bedroom 3 |
2.82 m |
3.68 m |
2.82 m x 3.68 m |
|
Second Level |
Bedroom 4 |
2.95 m |
2.64 m |
2.95 m x 2.64 m |
|
Ground Level |
Living Room |
7.01 m |
3.53 m |
7.01 m x 3.53 m |
|
Ground Level |
Dining Room |
7.01 m |
3.53 m |
7.01 m x 3.53 m |
|
Ground Level |
Family Room |
4.75 m |
3.25 m |
4.75 m x 3.25 m |
|
Ground Level |
Kitchen |
5.23 m |
3.18 m |
5.23 m x 3.18 m |
Utilities
|
Cable
|
Installed |
|
Sewer
|
Installed |
https://www.realtor.ca/real-estate/28055667/98-canmore-boulevard-toronto-highland-creek-highland-creek























