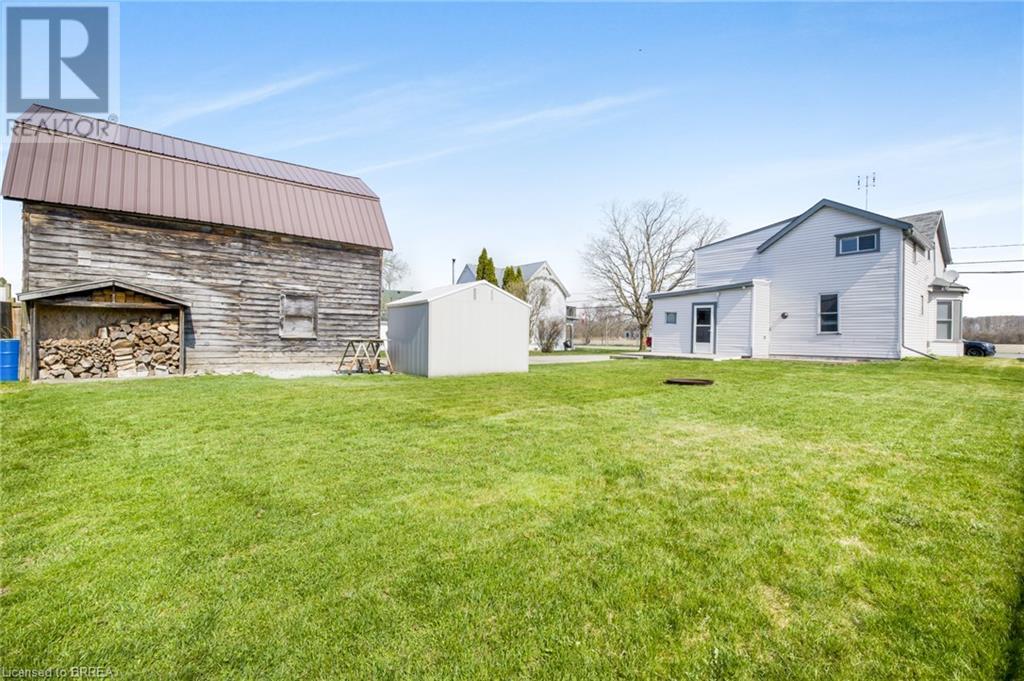4 Bedroom
2 Bathroom
1429 sqft
None
Forced Air
$449,919
Welcome to 97 King Street, nestled in the quaint and peaceful town of Hagersville. This beautifully preserved century home blends historic charm with thoughtful modern updates, all set on a generous 68 ft x 132 ft lot with ample parking. Step inside to discover grand-sized principal rooms on the main floor, featuring gleaming hardwood floors that flow through the spacious living and family rooms. The family room boasts a stunning bay window that bathes the space in natural light, while the living room is adorned with elegant moldings surrounding its windows—adding a touch of timeless sophistication. A versatile main floor bedroom is currently being used as an office - providing the perfect space for working from home, but can easily be transformed into a secondary primary bedroom complete with a walk-in closet. A convenient 3-piece bathroom laundry room and mudroom just of the kitchen provides direct access to the backyard offering functionality and ease. Upstairs, you’ll find a generously sized primary bedroom, along with two additional bedrooms. The second-floor bathroom currently features a two-piece setup, with a rough-in ready for a full tub installation to complete your dream spa space. For peace of mind, a brand new furnace was installed in 2024. The backyard is an entertainer’s dream with a partially fenced, extra-large yard that includes a lovely stone patio, a cozy firepit, and a lush grass area—ideal for summer gatherings or quiet evenings under the stars. Perfect for the hobbyist or anyone in need of extra storage, the 18' x 24' detached garage/barn features a solid concrete pad that extends seamlessly to the driveway, providing plenty of space for tools, projects, or additional vehicle parking. Don’t miss the opportunity to own a piece of Hagersville’s history with this character-filled home that offers both space and serenity, just a short distance away from local amenities. (id:45725)
Property Details
|
MLS® Number
|
40716785 |
|
Property Type
|
Single Family |
|
Amenities Near By
|
Shopping |
|
Features
|
Paved Driveway |
|
Parking Space Total
|
8 |
|
Structure
|
Shed |
Building
|
Bathroom Total
|
2 |
|
Bedrooms Above Ground
|
4 |
|
Bedrooms Total
|
4 |
|
Appliances
|
Dishwasher, Refrigerator, Stove |
|
Basement Development
|
Unfinished |
|
Basement Type
|
Crawl Space (unfinished) |
|
Construction Style Attachment
|
Detached |
|
Cooling Type
|
None |
|
Exterior Finish
|
Aluminum Siding, Vinyl Siding |
|
Foundation Type
|
Stone |
|
Half Bath Total
|
1 |
|
Heating Fuel
|
Natural Gas |
|
Heating Type
|
Forced Air |
|
Stories Total
|
2 |
|
Size Interior
|
1429 Sqft |
|
Type
|
House |
|
Utility Water
|
Municipal Water |
Parking
Land
|
Acreage
|
No |
|
Fence Type
|
Partially Fenced |
|
Land Amenities
|
Shopping |
|
Sewer
|
Municipal Sewage System |
|
Size Depth
|
132 Ft |
|
Size Frontage
|
68 Ft |
|
Size Total Text
|
Under 1/2 Acre |
|
Zoning Description
|
H A9 |
Rooms
| Level |
Type |
Length |
Width |
Dimensions |
|
Second Level |
Bedroom |
|
|
7'3'' x 12'3'' |
|
Second Level |
2pc Bathroom |
|
|
7'3'' x 5'5'' |
|
Second Level |
Primary Bedroom |
|
|
13'9'' x 15'7'' |
|
Second Level |
Bedroom |
|
|
9'0'' x 14'9'' |
|
Main Level |
Primary Bedroom |
|
|
13'9'' x 9'4'' |
|
Main Level |
3pc Bathroom |
|
|
5'9'' x 5'11'' |
|
Main Level |
Family Room |
|
|
12'5'' x 18'0'' |
|
Main Level |
Laundry Room |
|
|
4'11'' x 5'5'' |
|
Main Level |
Eat In Kitchen |
|
|
13'3'' x 15'7'' |
|
Main Level |
Living Room |
|
|
9'4'' x 18'0'' |
|
Main Level |
Foyer |
|
|
4'4'' x 6'1'' |
https://www.realtor.ca/real-estate/28222815/97-king-street-w-hagersville























