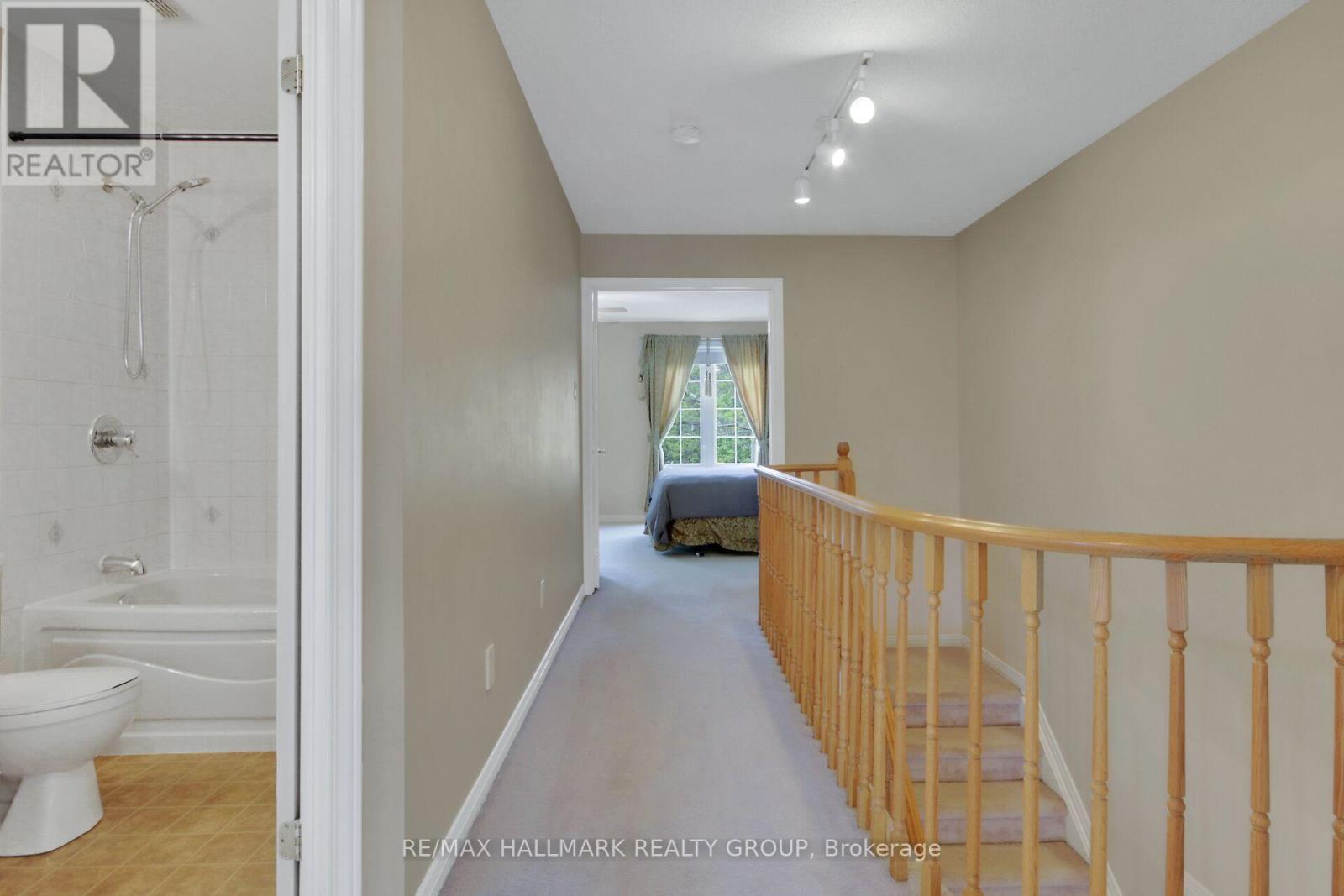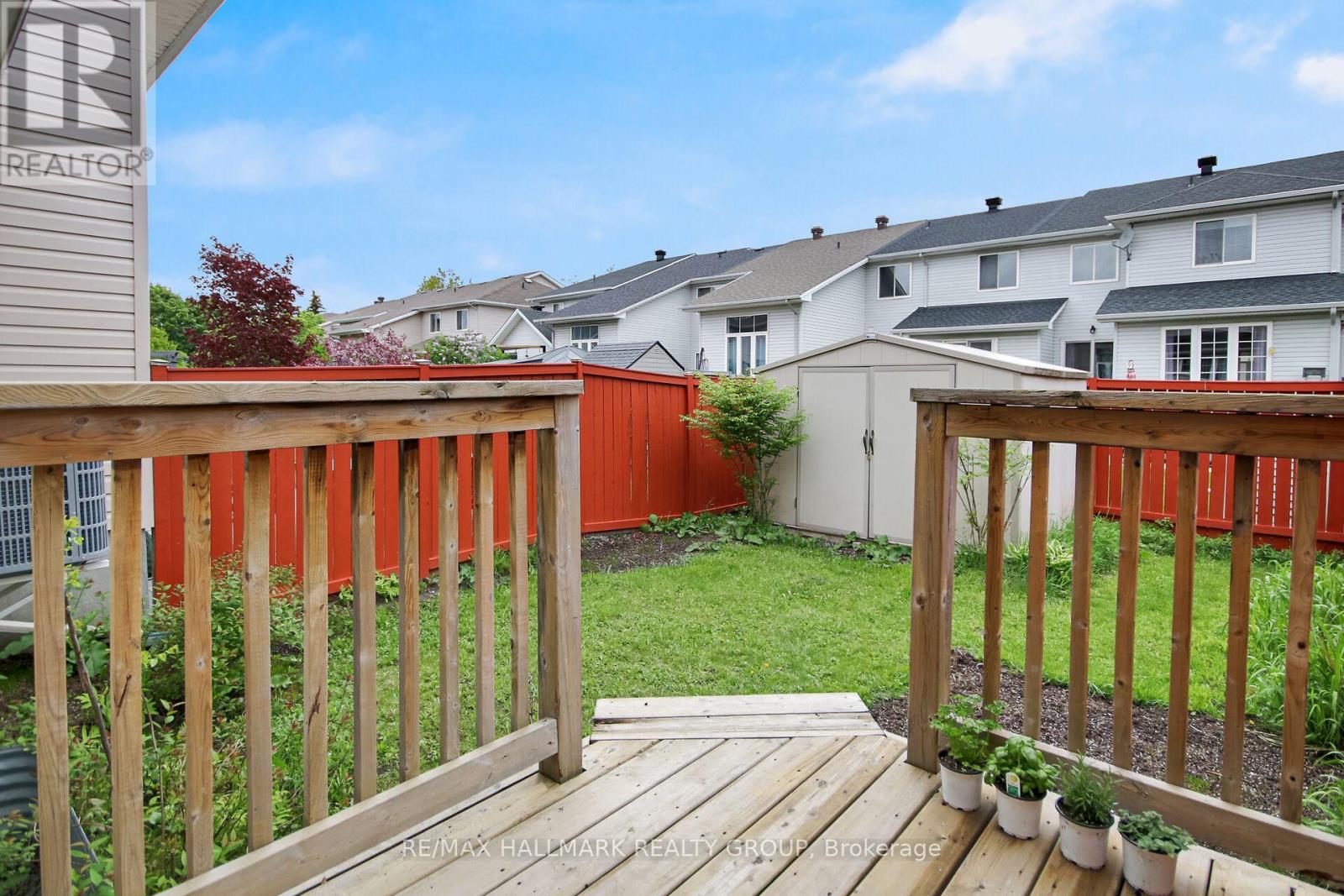3 Bedroom
4 Bathroom
1500 - 2000 sqft
Fireplace
Central Air Conditioning
Forced Air
Landscaped
$2,650 Monthly
Welcome to 957 Lucille Way, a charming and spacious 3-bedroom townhome FOR RENT in Orleans. This beautiful property features a welcoming covered front porch-perfect for relaxing on a sunny day or for staying dry on rainy days. Step inside to a spacious tiled foyer that leads into an open-concept living and dining area, complete with elegant hardwood floors, a large sun-filled window, and a cozy gas fireplace. The kitchen is ideal for both everyday living and entertaining, offering a bright eat-in space, ample cupboard and counter space, a convenient pantry, and access to the backyard through sliding patio doors. The fully fenced and landscaped yard includes a deck - great for outdoor gatherings. Upstairs, the spacious primary bedroom features a double-door entry, a walk-in closet, an additional closet, and a private 4-piece ensuite. Two more sizable bedrooms and a full bathroom complete the second level. The finished lower level adds even more living space with a large recreation room featuring laminate flooring, a 3-piece bathroom, laundry area, and plenty of storage. This home also offers a single-car garage with inside entry and driveway parking for two more vehicles. Located in a wonderful community close to public transit, schools, shopping, community centers, parks, and scenic biking trails, 957 Lucille Way is the perfect place to call home. Please note: no pets, no smoking. A minimum one-year lease is required, along with a rental application, photo ID, credit check, and proof of employment. (id:45725)
Property Details
|
MLS® Number
|
X12169766 |
|
Property Type
|
Single Family |
|
Community Name
|
1119 - Notting Hill/Summerside |
|
Amenities Near By
|
Public Transit, Schools |
|
Features
|
Lane, In Suite Laundry |
|
Parking Space Total
|
3 |
|
Structure
|
Deck, Porch, Shed |
Building
|
Bathroom Total
|
4 |
|
Bedrooms Above Ground
|
3 |
|
Bedrooms Total
|
3 |
|
Age
|
16 To 30 Years |
|
Amenities
|
Fireplace(s) |
|
Appliances
|
Garage Door Opener Remote(s), Water Heater, Dishwasher, Dryer, Garage Door Opener, Hood Fan, Microwave, Stove, Washer, Window Coverings, Refrigerator |
|
Basement Development
|
Partially Finished |
|
Basement Type
|
Full (partially Finished) |
|
Construction Style Attachment
|
Attached |
|
Cooling Type
|
Central Air Conditioning |
|
Exterior Finish
|
Brick, Vinyl Siding |
|
Fire Protection
|
Smoke Detectors |
|
Fireplace Present
|
Yes |
|
Fireplace Total
|
1 |
|
Foundation Type
|
Poured Concrete |
|
Half Bath Total
|
1 |
|
Heating Fuel
|
Natural Gas |
|
Heating Type
|
Forced Air |
|
Stories Total
|
2 |
|
Size Interior
|
1500 - 2000 Sqft |
|
Type
|
Row / Townhouse |
|
Utility Water
|
Municipal Water |
Parking
|
Attached Garage
|
|
|
Garage
|
|
|
Inside Entry
|
|
Land
|
Acreage
|
No |
|
Fence Type
|
Fenced Yard |
|
Land Amenities
|
Public Transit, Schools |
|
Landscape Features
|
Landscaped |
|
Sewer
|
Sanitary Sewer |
|
Size Depth
|
106 Ft ,1 In |
|
Size Frontage
|
20 Ft |
|
Size Irregular
|
20 X 106.1 Ft |
|
Size Total Text
|
20 X 106.1 Ft |
Rooms
| Level |
Type |
Length |
Width |
Dimensions |
|
Second Level |
Primary Bedroom |
5.795 m |
3.928 m |
5.795 m x 3.928 m |
|
Second Level |
Bathroom |
2.618 m |
1.508 m |
2.618 m x 1.508 m |
|
Second Level |
Bedroom 2 |
3.811 m |
3.002 m |
3.811 m x 3.002 m |
|
Second Level |
Bedroom 3 |
2.702 m |
3.313 m |
2.702 m x 3.313 m |
|
Second Level |
Bathroom |
2.526 m |
1.509 m |
2.526 m x 1.509 m |
|
Basement |
Recreational, Games Room |
7.167 m |
3.228 m |
7.167 m x 3.228 m |
|
Basement |
Bathroom |
2.32 m |
1.486 m |
2.32 m x 1.486 m |
|
Basement |
Laundry Room |
3.6 m |
2.469 m |
3.6 m x 2.469 m |
|
Main Level |
Foyer |
4.403 m |
1.887 m |
4.403 m x 1.887 m |
|
Main Level |
Living Room |
4.157 m |
3.709 m |
4.157 m x 3.709 m |
|
Main Level |
Dining Room |
3.269 m |
2.911 m |
3.269 m x 2.911 m |
|
Main Level |
Kitchen |
5.618 m |
2.422 m |
5.618 m x 2.422 m |
|
Main Level |
Bathroom |
1.51 m |
1.359 m |
1.51 m x 1.359 m |
Utilities
https://www.realtor.ca/real-estate/28358943/957-lucille-way-ottawa-1119-notting-hillsummerside






































