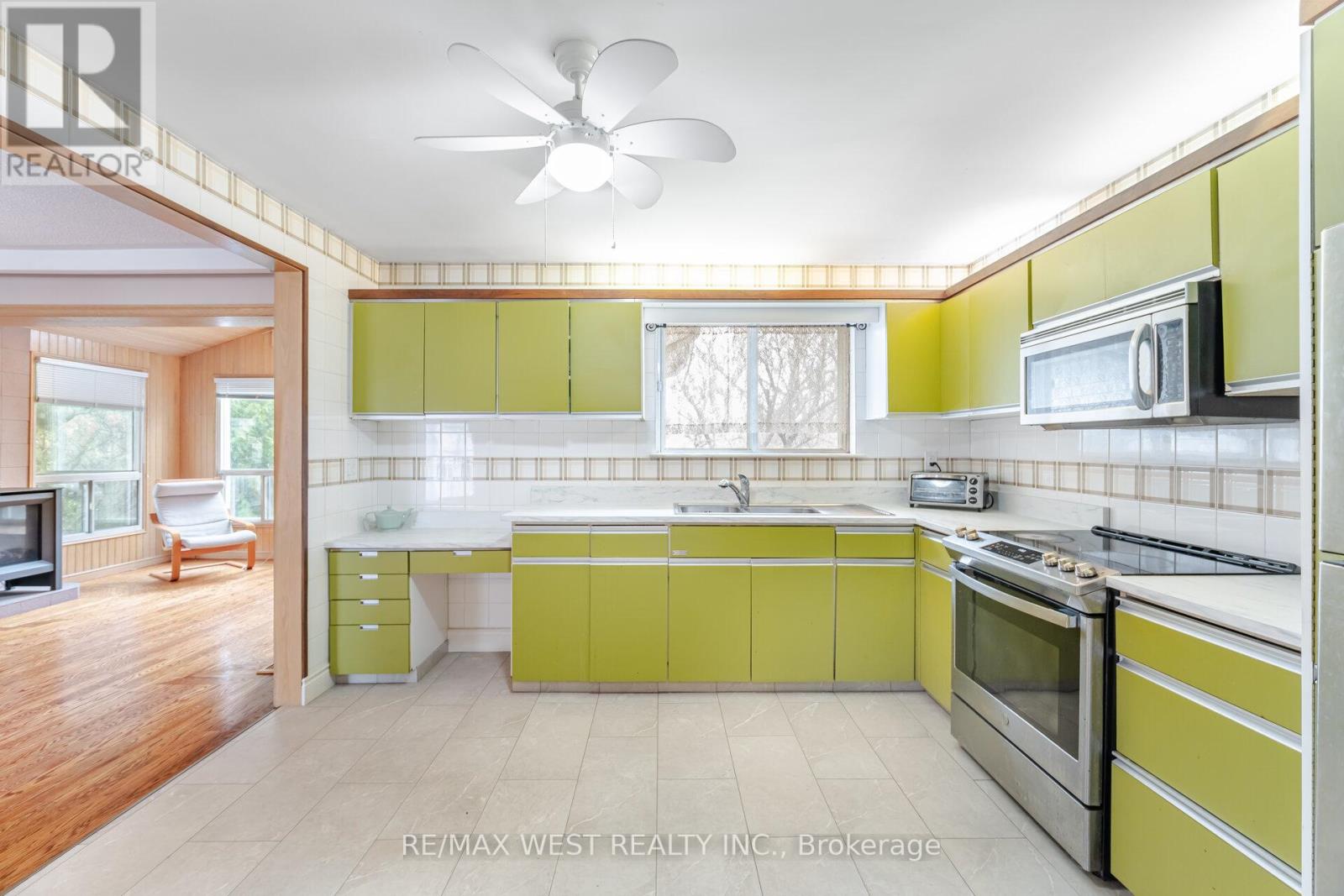94 Windhill Crescent Toronto (Humbermede), Ontario M9M 1Y4
3 Bedroom
2 Bathroom
1100 - 1500 sqft
Bungalow
Fireplace
Central Air Conditioning
Forced Air
$999,000
Bright and spacious bungalow with main floor addition and walk out basement backing onto ravine. Separate entrance, perfect for in-law suite. 2 car garage. Situated on quiet street in fantastic location. Close to public transit and highway 400. Steps to parks, trails and Humber River. A lovingly cared home by the same owners for almost 60 years. (id:45725)
Property Details
| MLS® Number | W12076908 |
| Property Type | Single Family |
| Community Name | Humbermede |
| Parking Space Total | 4 |
Building
| Bathroom Total | 2 |
| Bedrooms Above Ground | 3 |
| Bedrooms Total | 3 |
| Appliances | Dryer, Microwave, Stove, Washer, Refrigerator |
| Architectural Style | Bungalow |
| Basement Development | Finished |
| Basement Features | Walk Out |
| Basement Type | N/a (finished) |
| Construction Style Attachment | Detached |
| Cooling Type | Central Air Conditioning |
| Exterior Finish | Brick |
| Fireplace Present | Yes |
| Flooring Type | Hardwood, Vinyl |
| Foundation Type | Unknown |
| Heating Fuel | Natural Gas |
| Heating Type | Forced Air |
| Stories Total | 1 |
| Size Interior | 1100 - 1500 Sqft |
| Type | House |
| Utility Water | Municipal Water |
Parking
| Garage |
Land
| Acreage | No |
| Sewer | Sanitary Sewer |
| Size Depth | 130 Ft ,7 In |
| Size Frontage | 50 Ft ,1 In |
| Size Irregular | 50.1 X 130.6 Ft |
| Size Total Text | 50.1 X 130.6 Ft |
Rooms
| Level | Type | Length | Width | Dimensions |
|---|---|---|---|---|
| Basement | Recreational, Games Room | 6.91 m | 4.5 m | 6.91 m x 4.5 m |
| Basement | Kitchen | 4.17 m | 3.37 m | 4.17 m x 3.37 m |
| Main Level | Living Room | 4.88 m | 3.62 m | 4.88 m x 3.62 m |
| Main Level | Dining Room | 3.6 m | 3.44 m | 3.6 m x 3.44 m |
| Main Level | Kitchen | 3.73 m | 3.28 m | 3.73 m x 3.28 m |
| Main Level | Sunroom | 5.06 m | 2.37 m | 5.06 m x 2.37 m |
| Main Level | Primary Bedroom | 3.84 m | 3.36 m | 3.84 m x 3.36 m |
| Main Level | Bedroom 2 | 3.92 m | 2.72 m | 3.92 m x 2.72 m |
| Main Level | Bedroom 3 | 2.85 m | 2.69 m | 2.85 m x 2.69 m |
https://www.realtor.ca/real-estate/28154674/94-windhill-crescent-toronto-humbermede-humbermede
Interested?
Contact us for more information































