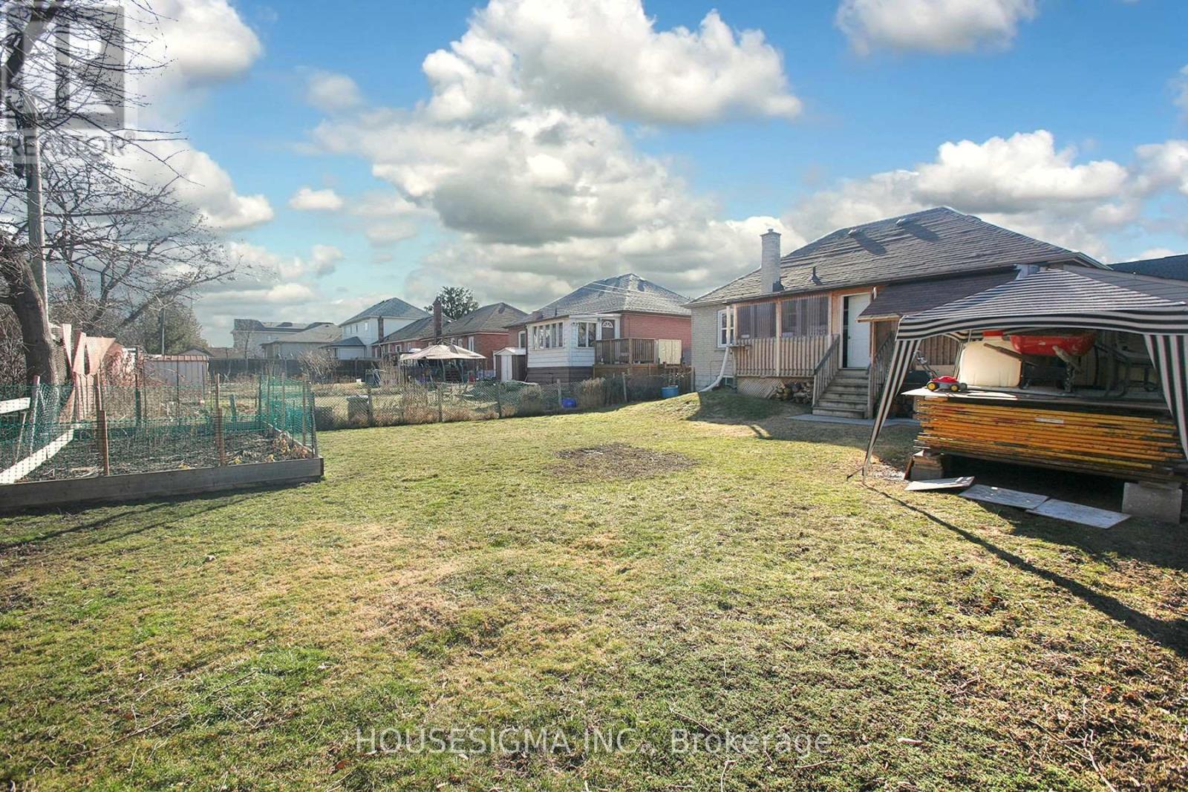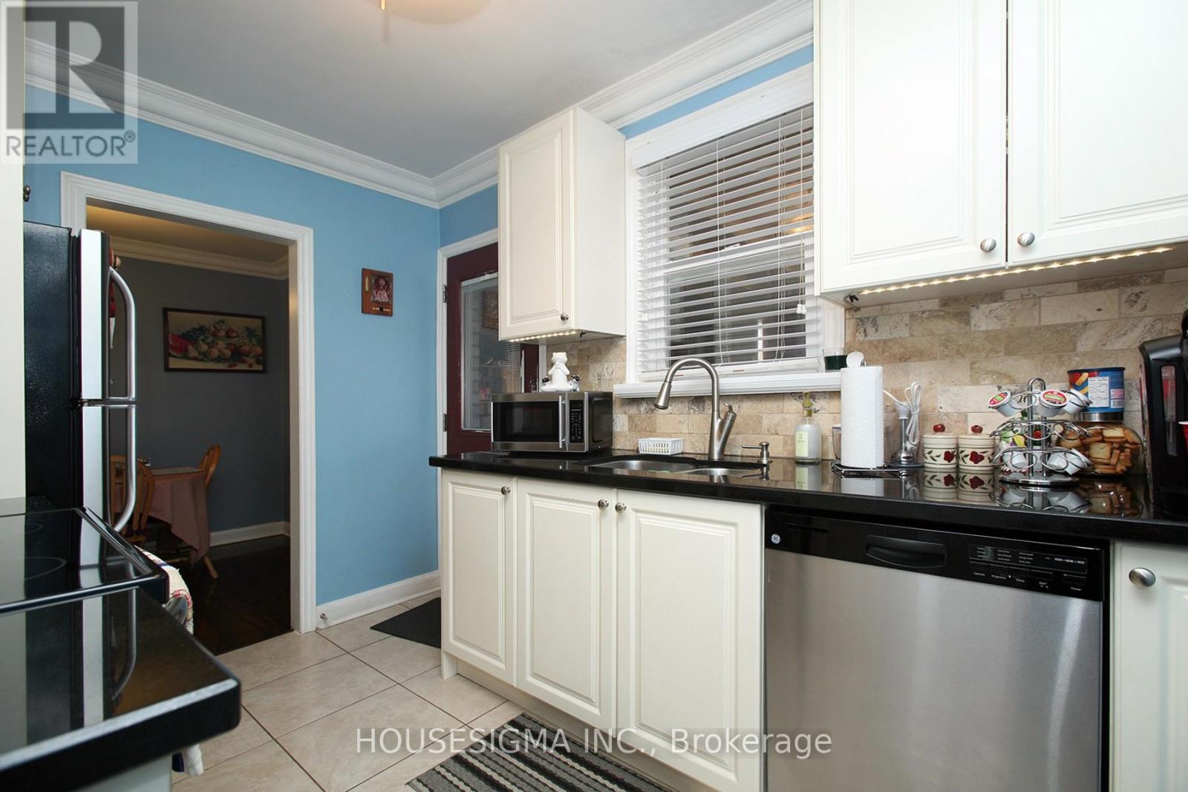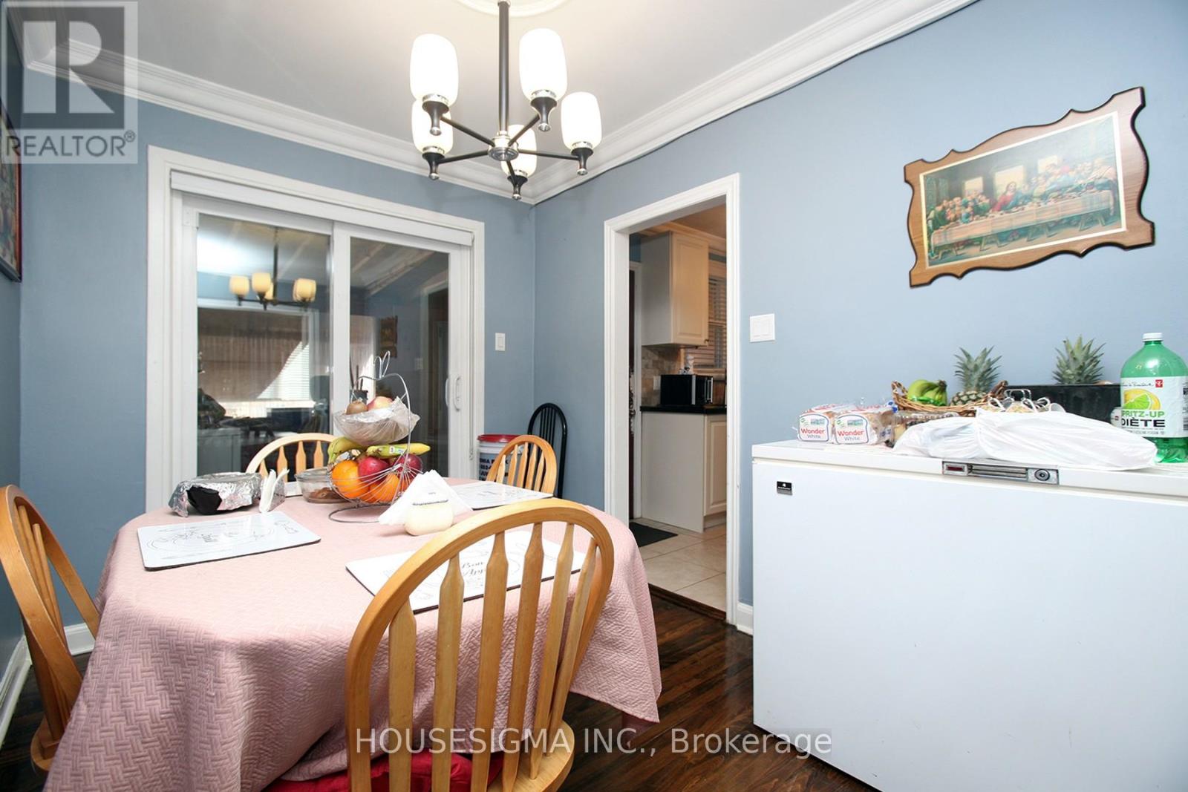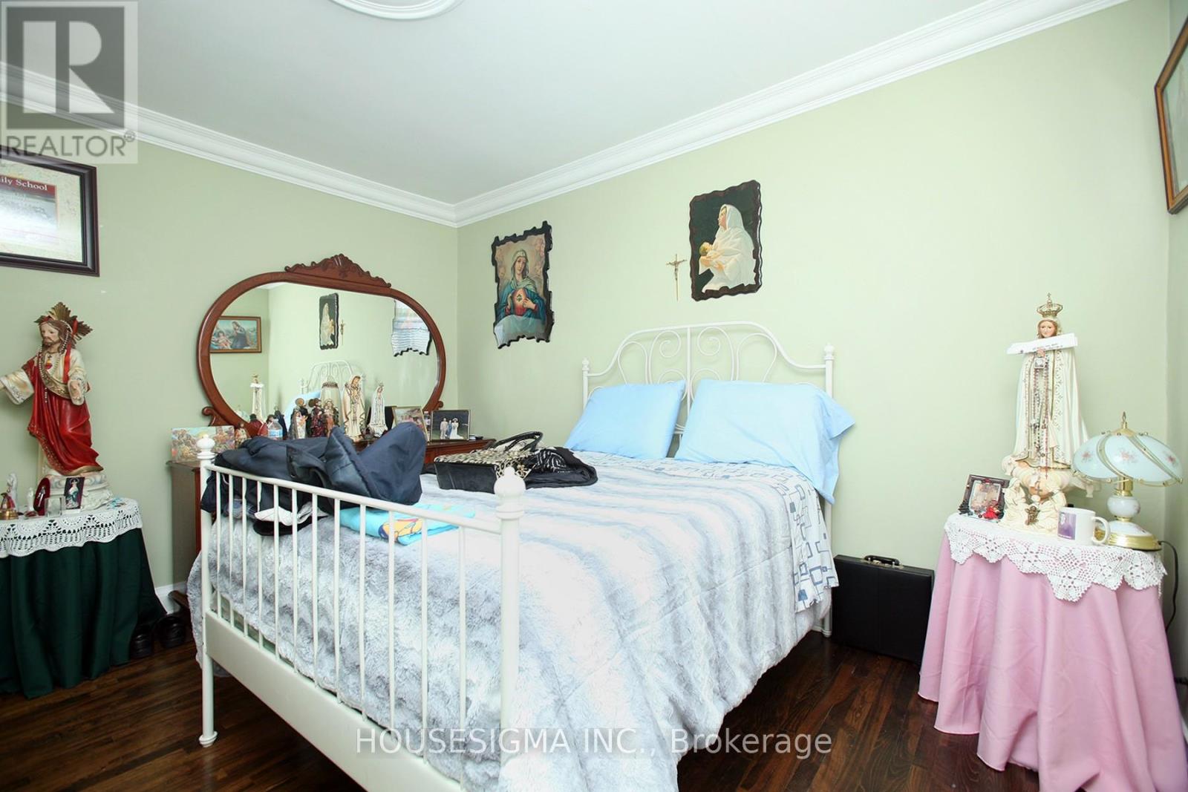5 Bedroom
3 Bathroom
Bungalow
Central Air Conditioning
Forced Air
$4,800 Monthly
Family Home On Fairholme ave / Renovated. 2+3 Bedroom/2+1 Bathroom/ Loads Of Natural Sunlight/ Hardwood Flooring/ Finished And Renovated Rooms With Double/Queen Beds/ Brand New Kitchen/ Granite Counter Top/ Beautiful Backyard/ Oversize Sun Room/ Shows To Perfection/ Steps To Subway. Shops, Schools And Parks, Metro, Shoppers (id:45725)
Property Details
|
MLS® Number
|
C12076092 |
|
Property Type
|
Single Family |
|
Community Name
|
Englemount-Lawrence |
|
Amenities Near By
|
Park, Public Transit |
|
Parking Space Total
|
2 |
Building
|
Bathroom Total
|
3 |
|
Bedrooms Above Ground
|
2 |
|
Bedrooms Below Ground
|
3 |
|
Bedrooms Total
|
5 |
|
Architectural Style
|
Bungalow |
|
Basement Development
|
Finished |
|
Basement Type
|
N/a (finished) |
|
Construction Style Attachment
|
Detached |
|
Cooling Type
|
Central Air Conditioning |
|
Exterior Finish
|
Brick |
|
Flooring Type
|
Hardwood, Ceramic |
|
Half Bath Total
|
1 |
|
Heating Fuel
|
Natural Gas |
|
Heating Type
|
Forced Air |
|
Stories Total
|
1 |
|
Type
|
House |
|
Utility Water
|
Municipal Water |
Parking
Land
|
Acreage
|
No |
|
Land Amenities
|
Park, Public Transit |
|
Sewer
|
Sanitary Sewer |
Rooms
| Level |
Type |
Length |
Width |
Dimensions |
|
Basement |
Recreational, Games Room |
4.4 m |
3.1 m |
4.4 m x 3.1 m |
|
Basement |
Bedroom 3 |
3.5 m |
3 m |
3.5 m x 3 m |
|
Basement |
Bedroom 4 |
3.5 m |
2.2 m |
3.5 m x 2.2 m |
|
Basement |
Bedroom 5 |
3.9 m |
2.1 m |
3.9 m x 2.1 m |
|
Ground Level |
Living Room |
5.2 m |
3.65 m |
5.2 m x 3.65 m |
|
Ground Level |
Dining Room |
3.4 m |
2.4 m |
3.4 m x 2.4 m |
|
Ground Level |
Kitchen |
3.1 m |
2.5 m |
3.1 m x 2.5 m |
|
Ground Level |
Primary Bedroom |
3.75 m |
3.65 m |
3.75 m x 3.65 m |
|
Ground Level |
Bedroom 2 |
3.2 m |
2.8 m |
3.2 m x 2.8 m |
https://www.realtor.ca/real-estate/28152624/94-fairholme-avenue-toronto-englemount-lawrence-englemount-lawrence




























