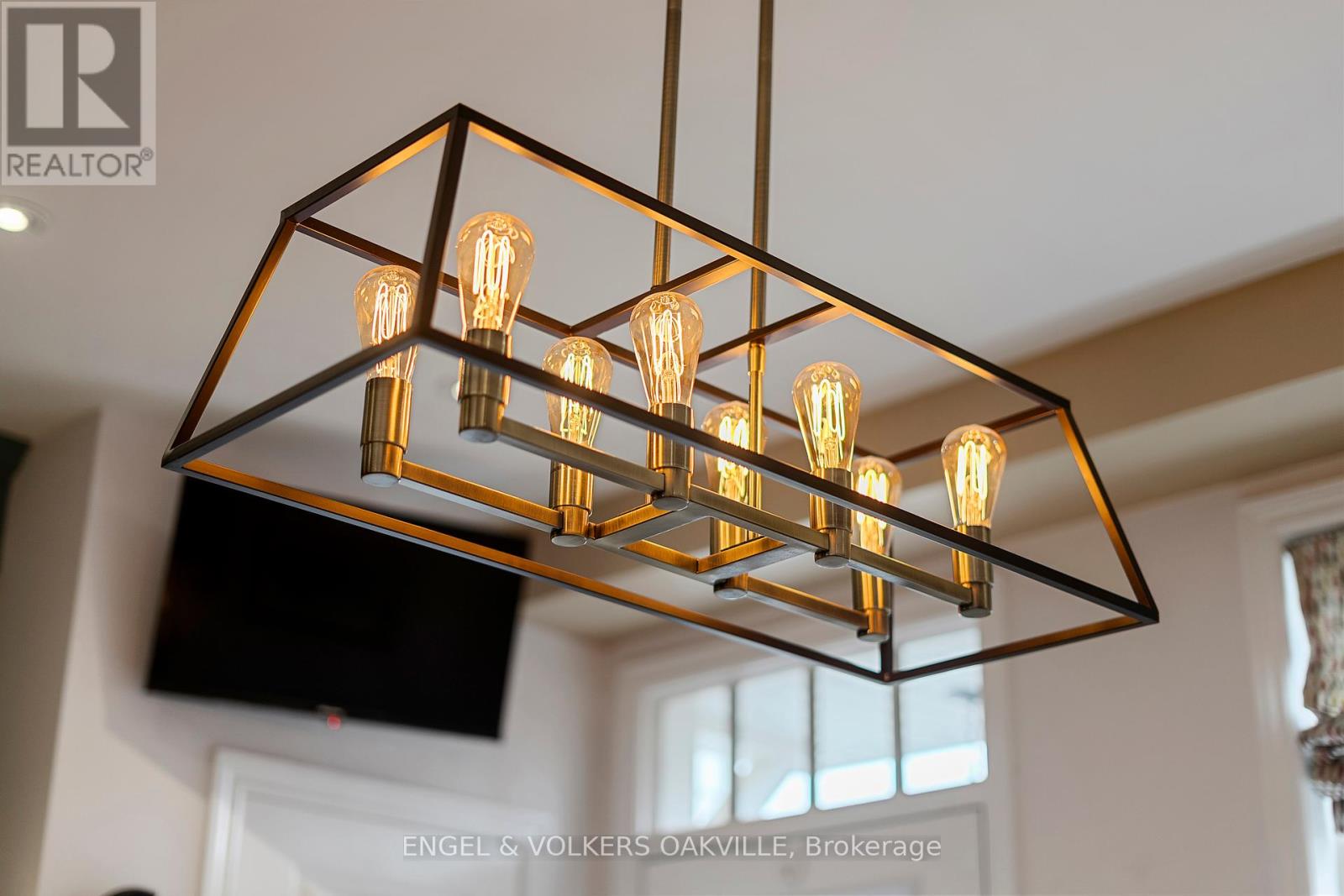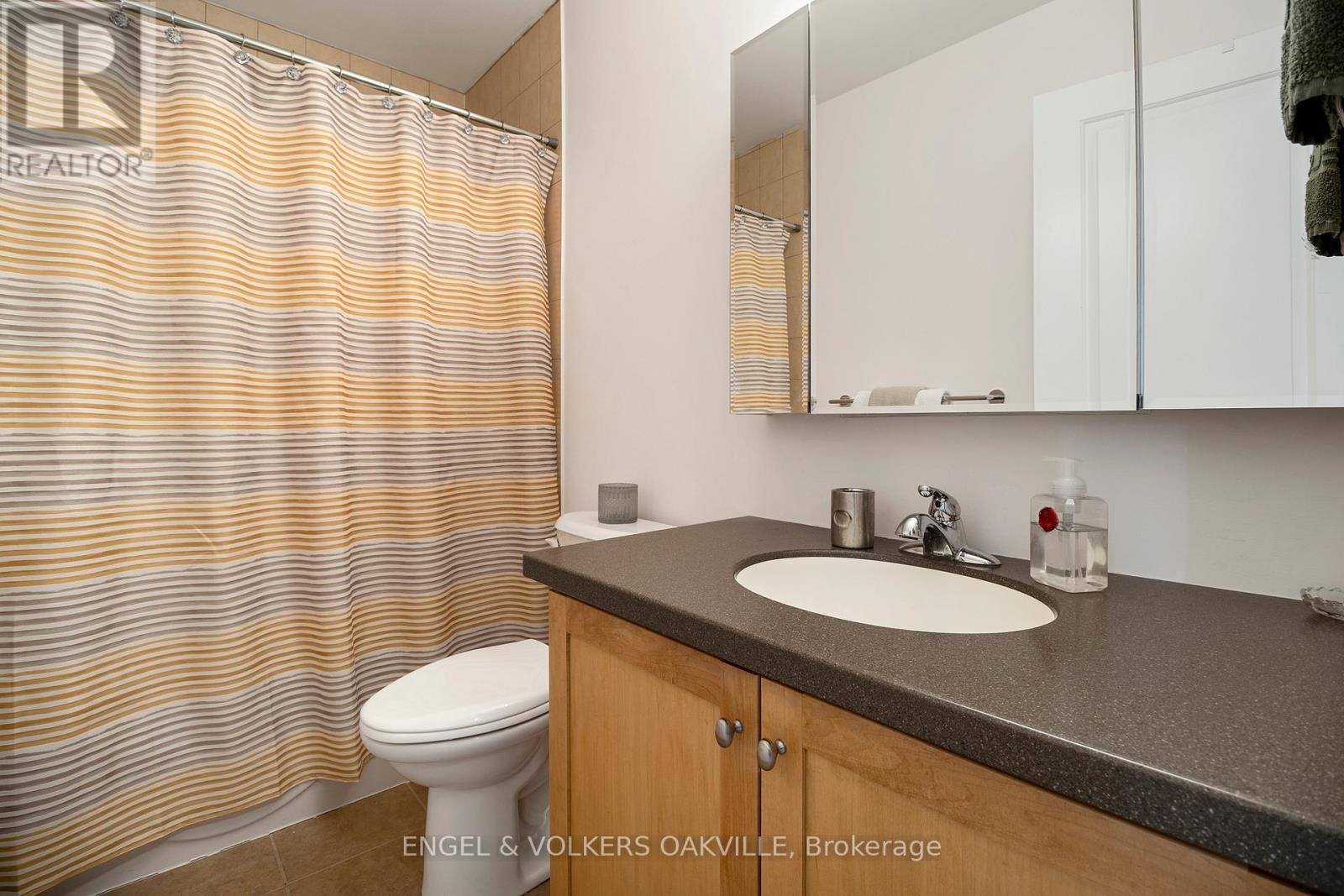3 Bedroom
4 Bathroom
1100 - 1500 sqft
Fireplace
Central Air Conditioning
Forced Air
Landscaped
$949,000
Charming 2-Bedroom Townhouse in The Village Community. Welcome to this beautifully maintained 2-bedroom townhouse located in the sought-after community of The Village. This inviting home features an eat-in kitchen with a farm sink and equipped with newer appliances, including a gas stove, and opens onto a spacious deck perfect for outdoor dining and entertaining.The bright and airy layout includes a generous primary bedroom complete with a 4-piece ensuite and walk-in closet offering a private retreat. The finished basement adds valuable living space with an additional bedroom, bathroom and a cozy family room, ideal for guests or a home office. Additional highlights include a second floor laundry closet, a 2-car garage and plenty of storage throughout. This home combines comfort, convenience, and community. Dont miss the opportunity to make it yours! (id:45725)
Property Details
|
MLS® Number
|
X12186854 |
|
Property Type
|
Single Family |
|
Community Name
|
101 - Town |
|
Community Features
|
Community Centre |
|
Equipment Type
|
Water Heater - Gas |
|
Features
|
Level, Sump Pump |
|
Parking Space Total
|
2 |
|
Rental Equipment Type
|
Water Heater - Gas |
|
Structure
|
Deck |
Building
|
Bathroom Total
|
4 |
|
Bedrooms Above Ground
|
2 |
|
Bedrooms Below Ground
|
1 |
|
Bedrooms Total
|
3 |
|
Age
|
6 To 15 Years |
|
Amenities
|
Fireplace(s) |
|
Appliances
|
Garage Door Opener Remote(s), Water Heater, Dishwasher, Dryer, Stove, Washer, Whirlpool, Window Coverings, Refrigerator |
|
Basement Development
|
Finished |
|
Basement Type
|
Full (finished) |
|
Construction Style Attachment
|
Attached |
|
Cooling Type
|
Central Air Conditioning |
|
Exterior Finish
|
Hardboard |
|
Fire Protection
|
Smoke Detectors |
|
Fireplace Present
|
Yes |
|
Fireplace Total
|
2 |
|
Flooring Type
|
Vinyl |
|
Foundation Type
|
Poured Concrete |
|
Half Bath Total
|
1 |
|
Heating Fuel
|
Natural Gas |
|
Heating Type
|
Forced Air |
|
Stories Total
|
2 |
|
Size Interior
|
1100 - 1500 Sqft |
|
Type
|
Row / Townhouse |
|
Utility Water
|
Municipal Water |
Parking
|
Attached Garage
|
|
|
Garage
|
|
|
Street
|
|
Land
|
Acreage
|
No |
|
Fence Type
|
Fully Fenced, Fenced Yard |
|
Landscape Features
|
Landscaped |
|
Sewer
|
Sanitary Sewer |
|
Size Depth
|
88 Ft ,7 In |
|
Size Frontage
|
22 Ft ,2 In |
|
Size Irregular
|
22.2 X 88.6 Ft |
|
Size Total Text
|
22.2 X 88.6 Ft |
|
Zoning Description
|
R1 |
Rooms
| Level |
Type |
Length |
Width |
Dimensions |
|
Second Level |
Loft |
2.65 m |
3.69 m |
2.65 m x 3.69 m |
|
Second Level |
Primary Bedroom |
4.69 m |
3.69 m |
4.69 m x 3.69 m |
|
Second Level |
Bathroom |
1.61 m |
2.62 m |
1.61 m x 2.62 m |
|
Second Level |
Bedroom 2 |
3.6 m |
2.96 m |
3.6 m x 2.96 m |
|
Second Level |
Bathroom |
2.65 m |
1.43 m |
2.65 m x 1.43 m |
|
Basement |
Bathroom |
1.66 m |
2.36 m |
1.66 m x 2.36 m |
|
Basement |
Family Room |
6.32 m |
6.04 m |
6.32 m x 6.04 m |
|
Basement |
Bedroom 3 |
3.35 m |
3.51 m |
3.35 m x 3.51 m |
|
Ground Level |
Foyer |
1.37 m |
1.95 m |
1.37 m x 1.95 m |
|
Ground Level |
Bathroom |
0.88 m |
2.07 m |
0.88 m x 2.07 m |
|
Ground Level |
Living Room |
5.43 m |
6.16 m |
5.43 m x 6.16 m |
|
Ground Level |
Kitchen |
6.33 m |
8.53 m |
6.33 m x 8.53 m |
https://www.realtor.ca/real-estate/28396559/9-blackbird-street-niagara-on-the-lake-town-101-town



































