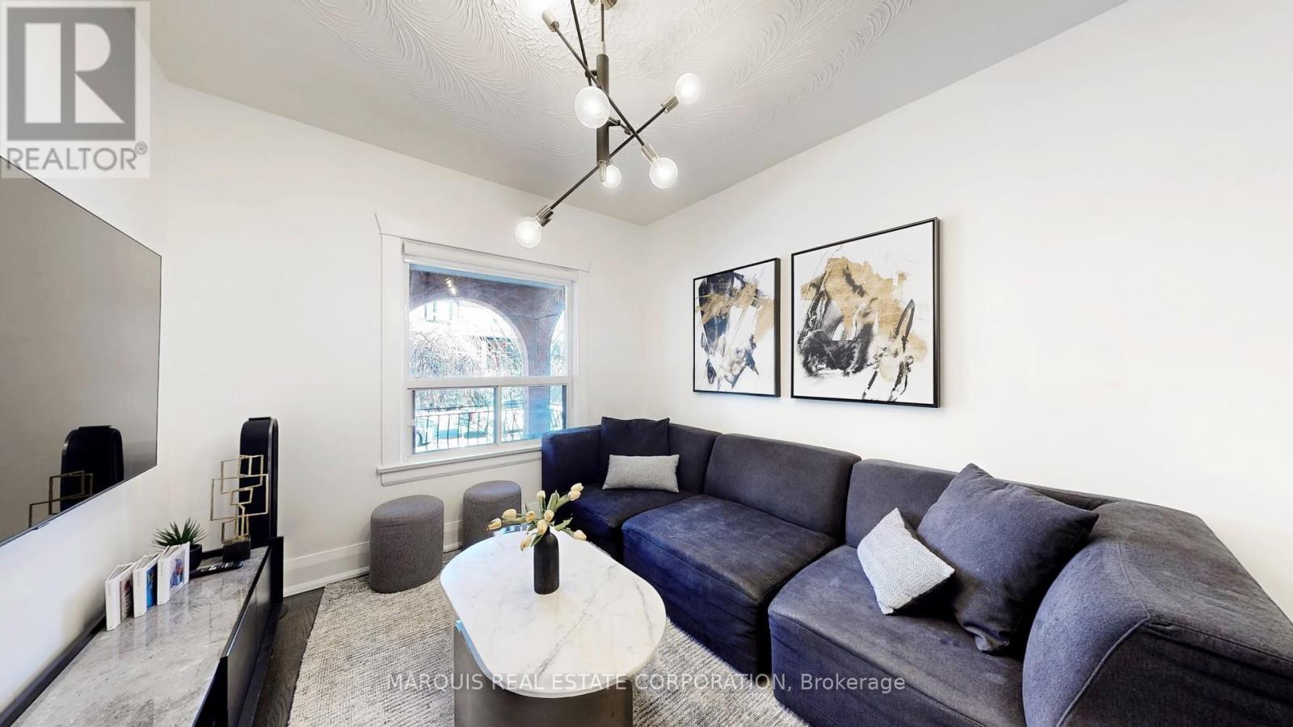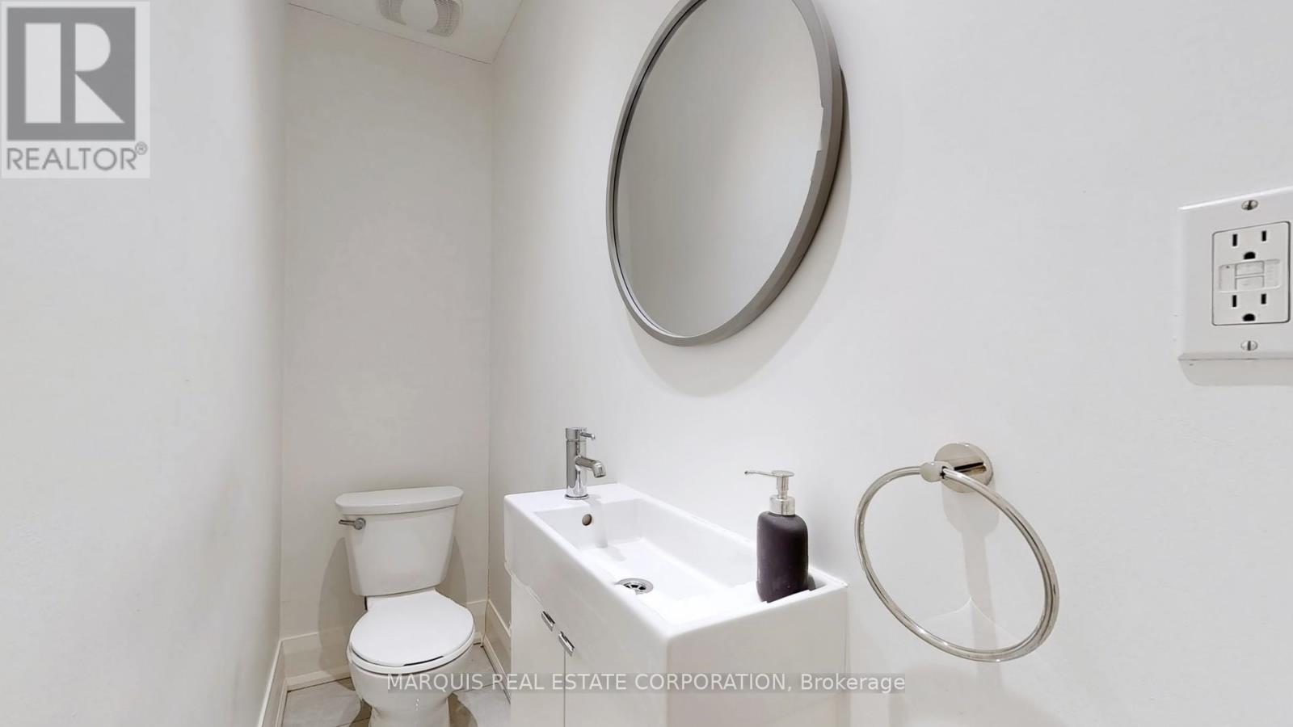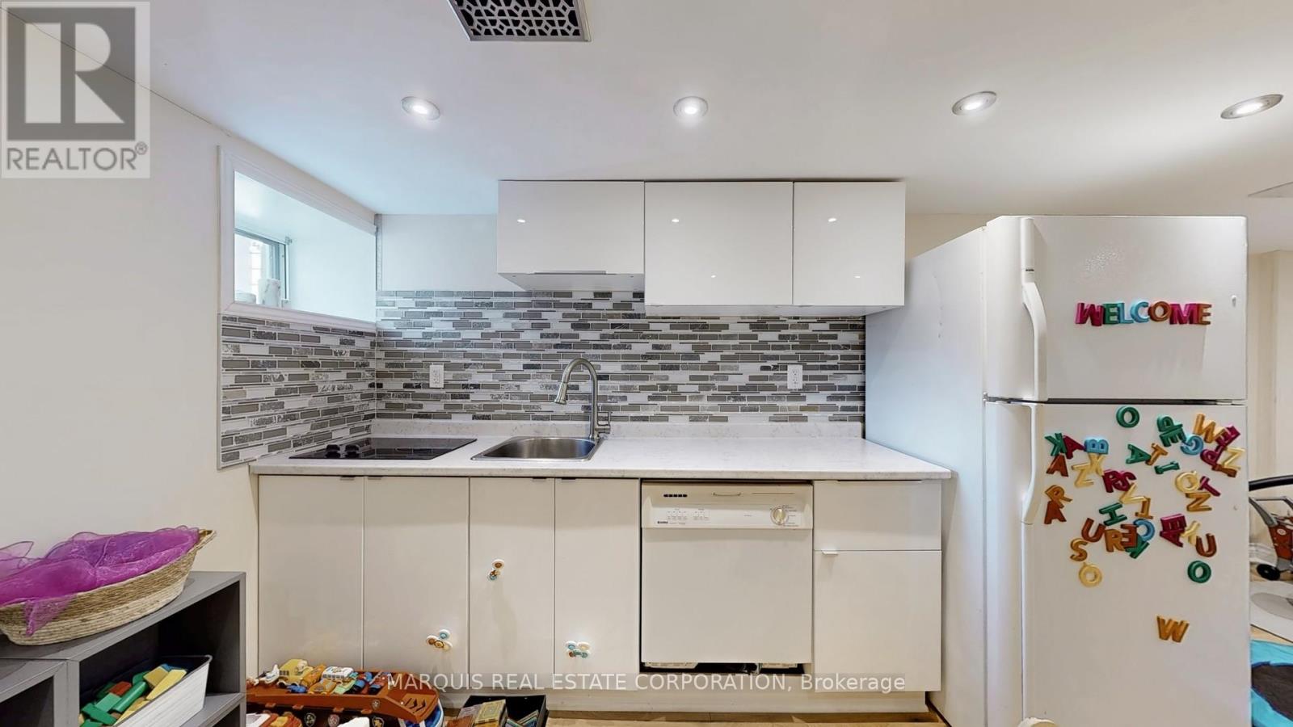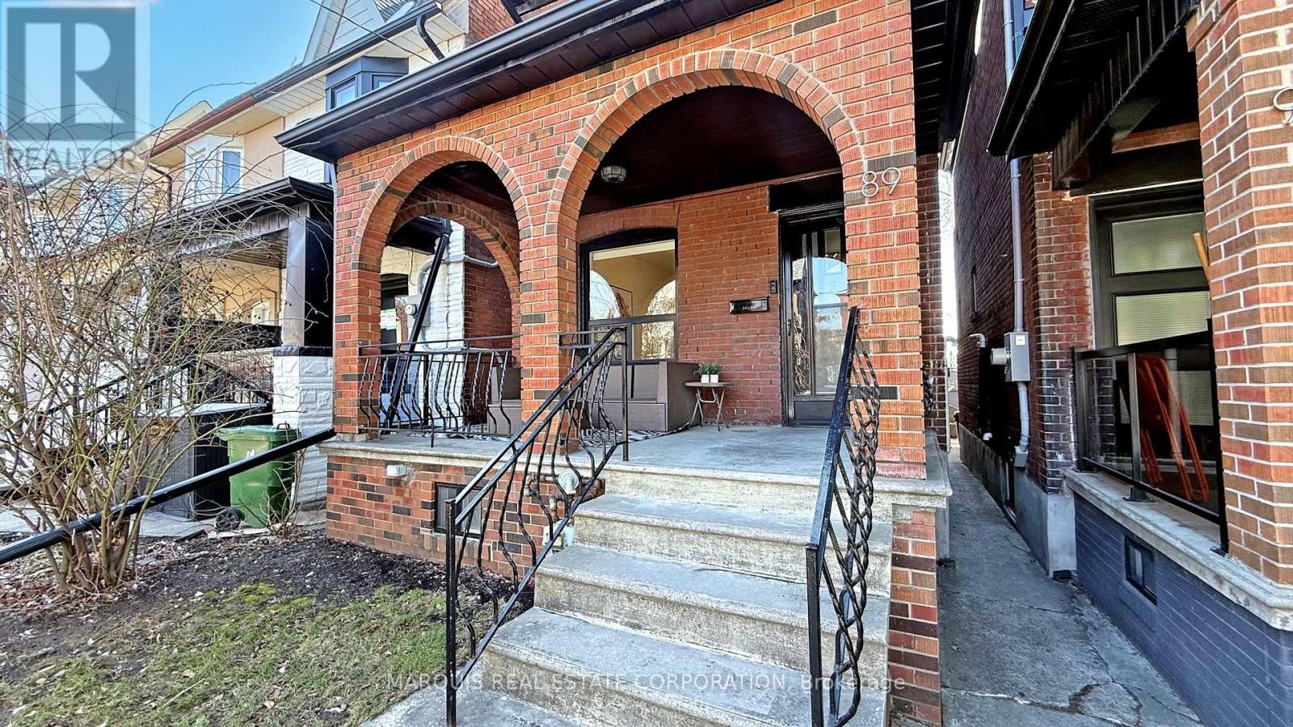3 Bedroom
3 Bathroom
1500 - 2000 sqft
Central Air Conditioning
Forced Air
$1,495,000
Discover the charm of 89 MacKay Avenue, nestled in the heart of Toronto, Ontario! This property offers a unique blend of urban convenience and neighborhood tranquility. If you're looking for a cozy family home, this address is a gem waiting to be explored. Don't miss out on the chance to make it yours! Separate living and dining, kitchen island, main floor laundry, second floor office and three bedrooms, spacious back yard lots of room for the kids to play while the adults relax, detached laneway garage and large front porch and yard for the kids. Offers reviewed April 21, 2025. Details TBD. (id:45725)
Property Details
|
MLS® Number
|
W12079175 |
|
Property Type
|
Single Family |
|
Community Name
|
Corso Italia-Davenport |
|
Parking Space Total
|
2 |
Building
|
Bathroom Total
|
3 |
|
Bedrooms Above Ground
|
3 |
|
Bedrooms Total
|
3 |
|
Appliances
|
Water Heater, Dishwasher, Dryer, Garage Door Opener, Microwave, Stove, Washer, Window Coverings, Refrigerator |
|
Basement Development
|
Finished |
|
Basement Features
|
Separate Entrance |
|
Basement Type
|
N/a (finished) |
|
Construction Style Attachment
|
Detached |
|
Cooling Type
|
Central Air Conditioning |
|
Exterior Finish
|
Brick |
|
Flooring Type
|
Hardwood, Tile |
|
Foundation Type
|
Block |
|
Half Bath Total
|
1 |
|
Heating Fuel
|
Natural Gas |
|
Heating Type
|
Forced Air |
|
Stories Total
|
2 |
|
Size Interior
|
1500 - 2000 Sqft |
|
Type
|
House |
|
Utility Water
|
Municipal Water |
Parking
Land
|
Acreage
|
No |
|
Sewer
|
Sanitary Sewer |
|
Size Depth
|
113 Ft ,2 In |
|
Size Frontage
|
16 Ft ,6 In |
|
Size Irregular
|
16.5 X 113.2 Ft ; 18.2 Ft In The Back |
|
Size Total Text
|
16.5 X 113.2 Ft ; 18.2 Ft In The Back |
Rooms
| Level |
Type |
Length |
Width |
Dimensions |
|
Second Level |
Bedroom |
4.17 m |
3.81 m |
4.17 m x 3.81 m |
|
Second Level |
Bedroom 2 |
3.4 m |
3 m |
3.4 m x 3 m |
|
Second Level |
Bedroom 3 |
3.76 m |
2.36 m |
3.76 m x 2.36 m |
|
Second Level |
Office |
2.34 m |
2.62 m |
2.34 m x 2.62 m |
|
Basement |
Recreational, Games Room |
3.76 m |
8.41 m |
3.76 m x 8.41 m |
|
Basement |
Laundry Room |
3.76 m |
4.09 m |
3.76 m x 4.09 m |
|
Basement |
Cold Room |
4.17 m |
4 m |
4.17 m x 4 m |
|
Main Level |
Living Room |
2.97 m |
14 m |
2.97 m x 14 m |
|
Main Level |
Dining Room |
3.45 m |
4 m |
3.45 m x 4 m |
|
Main Level |
Kitchen |
3.76 m |
3.84 m |
3.76 m x 3.84 m |
https://www.realtor.ca/real-estate/28159941/89-mackay-avenue-toronto-corso-italia-davenport-corso-italia-davenport



































