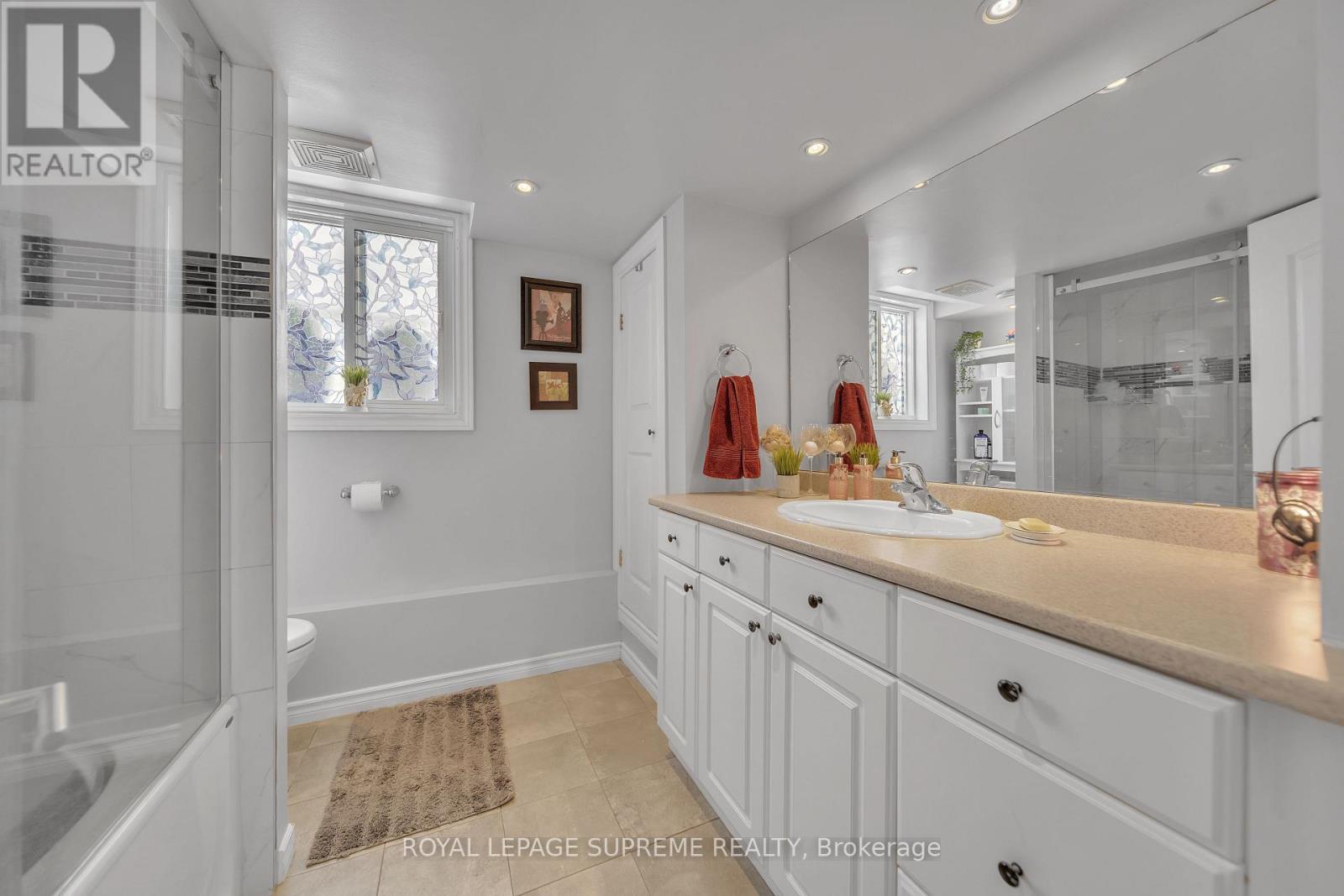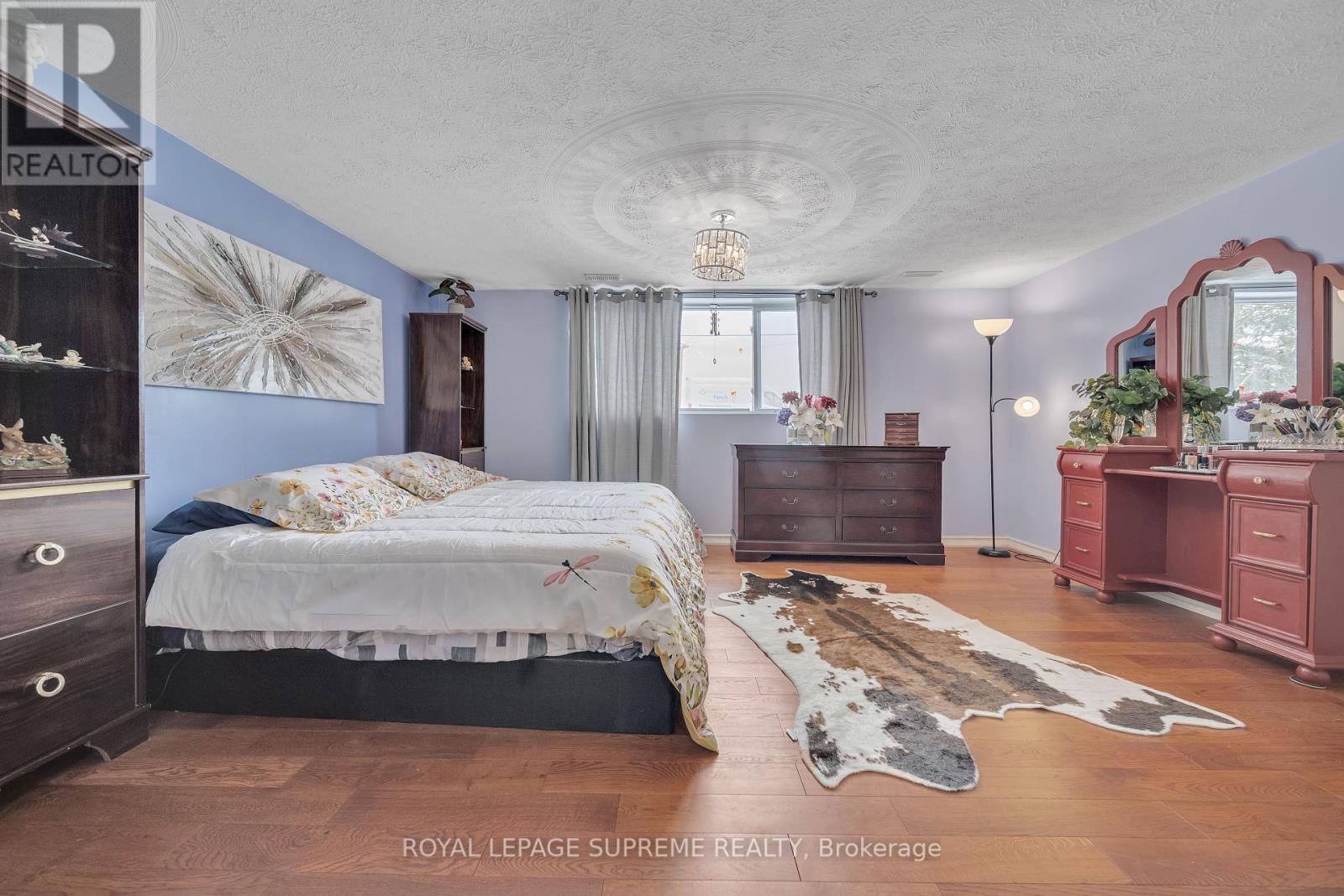8740 12 Highway Oro-Medonte, Ontario L3V 6H2
$849,000
Nestled in the heart of Oro-Medonte, this charming home blends natures beauty with everyday convenience. Set on a spacious 78.3 x 204 ft lot, it offers comfort, versatility, and endless potentialperfect for families, multi-generational living, or savvy investors.Inside, natural light floods the open-concept living and dining areas, highlighting elegant hardwood floors. The thoughtfully designed kitchen features ample cabinetry and counter space, making it ideal for both casual meals and entertaining. Upstairs, three well-appointed bedrooms provide peaceful retreats, complemented by a well-sized bathroom.The standout feature is the finished walk-out basement, a complete in-law suite with a private entrance, full kitchen, cozy living area, spacious bedroom, and modern bathroomperfect for extended family or rental income.Outdoor living shines with a generous deck for morning coffees and sunset gatherings, an enclosed patio for year-round enjoyment, and a fully fenced backyard with lush gardens. A seven-car driveway ensures ample parking.Enjoy modern comforts like central air, forced air gas heating, and a cozy gas fireplace. Conveniently located near schools, parks, beaches, skiing, and hiking trails, with Orillia, Barrie, and major highways minutes away, this home offers the best of country living with city conveniences.Dont miss your chance to make this Oro-Medonte retreat your own! (id:45725)
Open House
This property has open houses!
1:00 pm
Ends at:4:00 pm
1:00 pm
Ends at:4:00 pm
Property Details
| MLS® Number | S12072986 |
| Property Type | Single Family |
| Community Name | Rural Oro-Medonte |
| Amenities Near By | Hospital, Park, Place Of Worship |
| Community Features | School Bus |
| Equipment Type | Water Heater - Gas |
| Features | In-law Suite |
| Parking Space Total | 7 |
| Rental Equipment Type | Water Heater - Gas |
| Structure | Deck, Porch, Shed |
| View Type | View |
Building
| Bathroom Total | 2 |
| Bedrooms Above Ground | 4 |
| Bedrooms Below Ground | 1 |
| Bedrooms Total | 5 |
| Age | 51 To 99 Years |
| Amenities | Fireplace(s) |
| Appliances | Dishwasher, Dryer, Range, Two Stoves, Washer, Window Coverings, Two Refrigerators |
| Architectural Style | Raised Bungalow |
| Basement Development | Finished |
| Basement Features | Separate Entrance, Walk Out |
| Basement Type | N/a (finished) |
| Construction Style Attachment | Detached |
| Cooling Type | Central Air Conditioning |
| Exterior Finish | Brick, Vinyl Siding |
| Fire Protection | Smoke Detectors |
| Fireplace Present | Yes |
| Fireplace Total | 1 |
| Foundation Type | Unknown |
| Heating Fuel | Natural Gas |
| Heating Type | Forced Air |
| Stories Total | 1 |
| Size Interior | 1100 - 1500 Sqft |
| Type | House |
| Utility Water | Drilled Well |
Parking
| No Garage |
Land
| Access Type | Public Road |
| Acreage | No |
| Land Amenities | Hospital, Park, Place Of Worship |
| Sewer | Septic System |
| Size Depth | 203 Ft ,2 In |
| Size Frontage | 78 Ft ,2 In |
| Size Irregular | 78.2 X 203.2 Ft |
| Size Total Text | 78.2 X 203.2 Ft |
Rooms
| Level | Type | Length | Width | Dimensions |
|---|---|---|---|---|
| Lower Level | Utility Room | 2.46 m | 3.65 m | 2.46 m x 3.65 m |
| Lower Level | Kitchen | 4.3 m | 3.62 m | 4.3 m x 3.62 m |
| Lower Level | Dining Room | 2.83 m | 3.77 m | 2.83 m x 3.77 m |
| Lower Level | Living Room | 4.6 m | 6.37 m | 4.6 m x 6.37 m |
| Main Level | Living Room | 5.09 m | 3.93 m | 5.09 m x 3.93 m |
| Main Level | Kitchen | 3.38 m | 3.35 m | 3.38 m x 3.35 m |
| Main Level | Dining Room | 2.8 m | 3.35 m | 2.8 m x 3.35 m |
| Main Level | Primary Bedroom | 4.6 m | 6.37 m | 4.6 m x 6.37 m |
| Main Level | Bedroom 2 | 3.71 m | 3.9 m | 3.71 m x 3.9 m |
| Main Level | Bedroom 3 | 4.29 m | 3.38 m | 4.29 m x 3.38 m |
| Main Level | Bedroom 4 | 2.4336 m | 2.43 m | 2.4336 m x 2.43 m |
| Other | Bedroom 5 | 4.99 m | 7.34 m | 4.99 m x 7.34 m |
Utilities
| Cable | Available |
https://www.realtor.ca/real-estate/28145248/8740-12-highway-oro-medonte-rural-oro-medonte
Interested?
Contact us for more information

















































