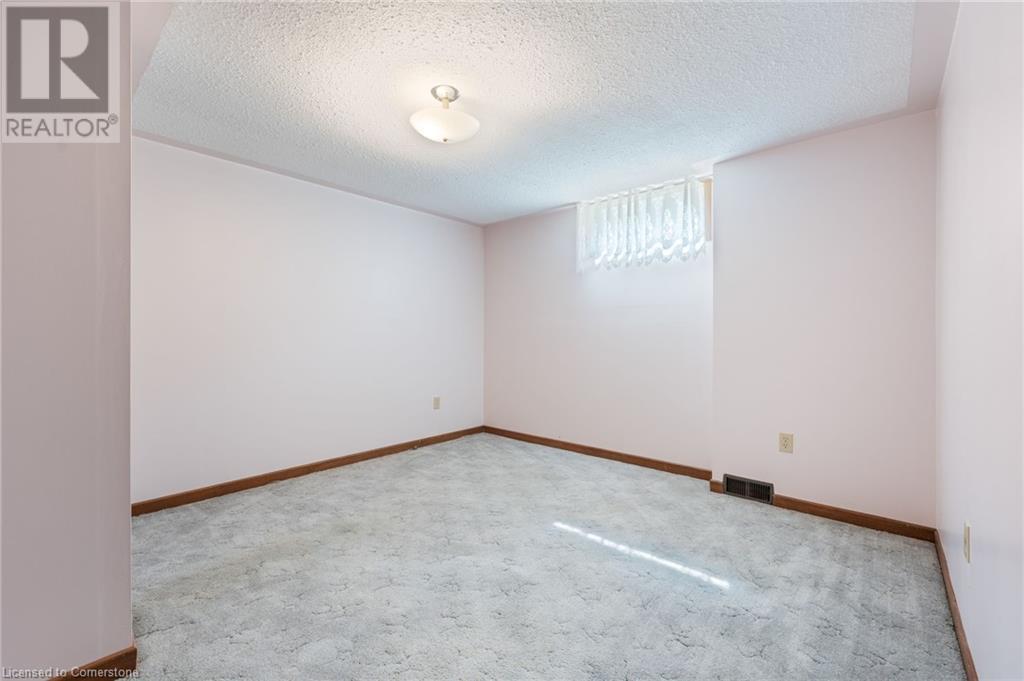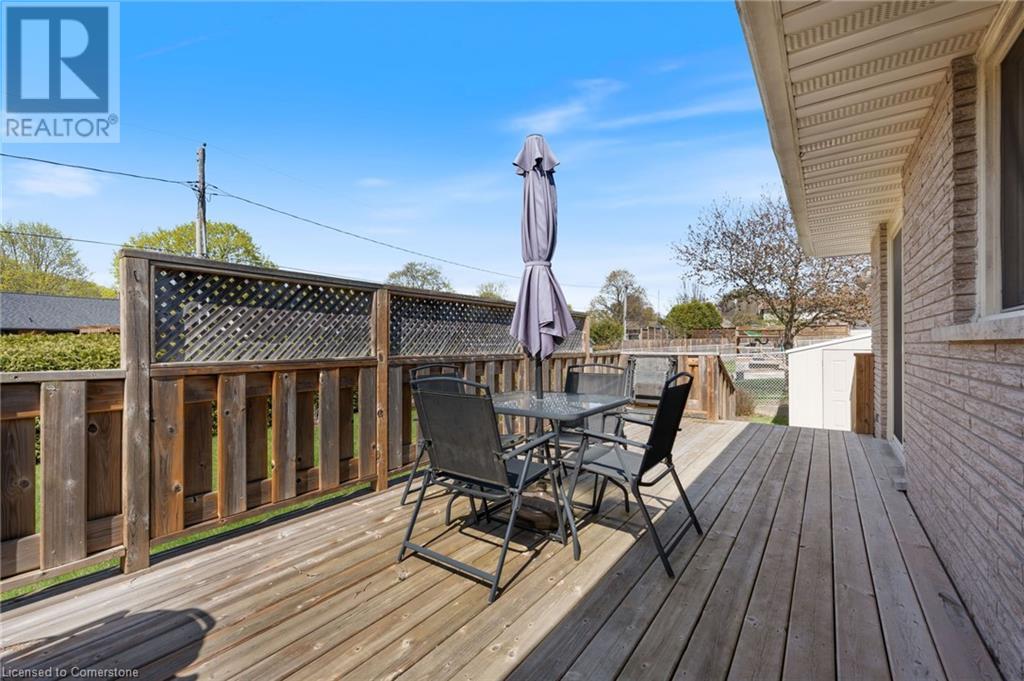87 Crosier Street Delhi, Ontario N4B 2Y3
$514,900
Welcome to this charming brick bungalow nestled in a mature, family-friendly neighborhood in the heart of Delhi! This cozy 3-bedroom, 2-bath home is ideally located close to parks, schools, and the local soccer club, making it the perfect spot for active families. Step inside to discover a spacious living room that seamlessly flows to a private deck, perfect for relaxing or entertaining in your fully fenced backyard. The finished basement offers even more potential with a 4th bedroom and an additional living room – ideal for an in-law suite or extra space for guests. With a solid brick exterior and spacious basement, this home offers both comfort convenience and flexibility. Don’t miss the chance to make this your own! (id:45725)
Open House
This property has open houses!
1:00 pm
Ends at:3:00 pm
Property Details
| MLS® Number | 40723592 |
| Property Type | Single Family |
| Amenities Near By | Golf Nearby, Park, Place Of Worship, Playground, Schools |
| Community Features | Quiet Area, School Bus |
| Equipment Type | Water Heater |
| Parking Space Total | 3 |
| Rental Equipment Type | Water Heater |
Building
| Bathroom Total | 2 |
| Bedrooms Above Ground | 3 |
| Bedrooms Total | 3 |
| Appliances | Dryer, Refrigerator, Stove, Washer, Hood Fan |
| Architectural Style | Bungalow |
| Basement Development | Partially Finished |
| Basement Type | Full (partially Finished) |
| Constructed Date | 1977 |
| Construction Style Attachment | Detached |
| Cooling Type | Central Air Conditioning |
| Exterior Finish | Brick |
| Heating Fuel | Natural Gas |
| Stories Total | 1 |
| Size Interior | 1807 Sqft |
| Type | House |
| Utility Water | Municipal Water |
Land
| Acreage | No |
| Land Amenities | Golf Nearby, Park, Place Of Worship, Playground, Schools |
| Sewer | Municipal Sewage System |
| Size Depth | 125 Ft |
| Size Frontage | 60 Ft |
| Size Total Text | Under 1/2 Acre |
| Zoning Description | R1 |
Rooms
| Level | Type | Length | Width | Dimensions |
|---|---|---|---|---|
| Basement | Cold Room | 5'6'' x 8'6'' | ||
| Basement | 3pc Bathroom | 8'5'' x 6'7'' | ||
| Basement | Bonus Room | 12'3'' x 11'4'' | ||
| Basement | Storage | 21'4'' x 11'9'' | ||
| Basement | Recreation Room | 18'9'' x 24'5'' | ||
| Main Level | 4pc Bathroom | 9'1'' x 4'8'' | ||
| Main Level | Primary Bedroom | 10'4'' x 13'8'' | ||
| Main Level | Bedroom | 11'3'' x 11'9'' | ||
| Main Level | Bedroom | 11'3'' x 8'2'' | ||
| Main Level | Living Room | 11'3'' x 19'7'' | ||
| Main Level | Kitchen | 12'9'' x 9'5'' | ||
| Main Level | Dining Room | 12'8'' x 12'1'' |
https://www.realtor.ca/real-estate/28241260/87-crosier-street-delhi
Interested?
Contact us for more information






































