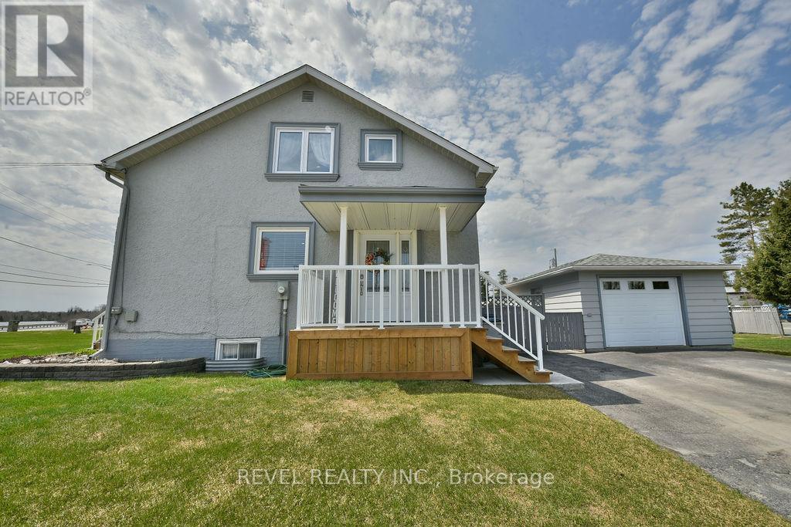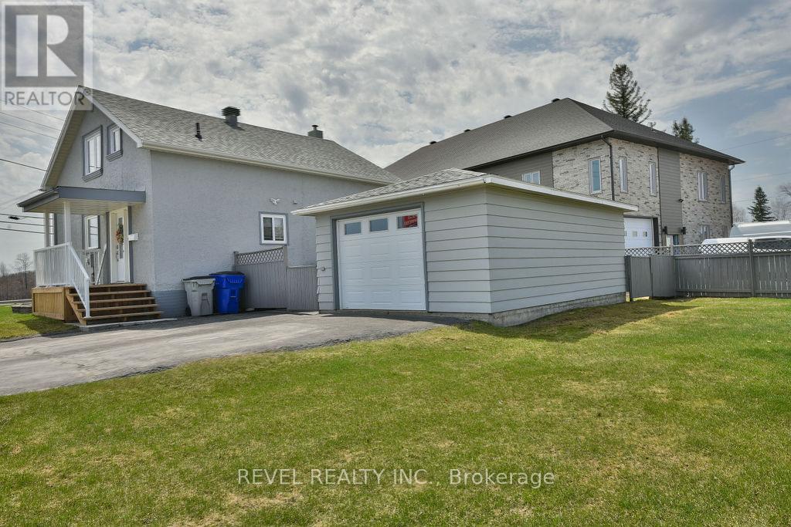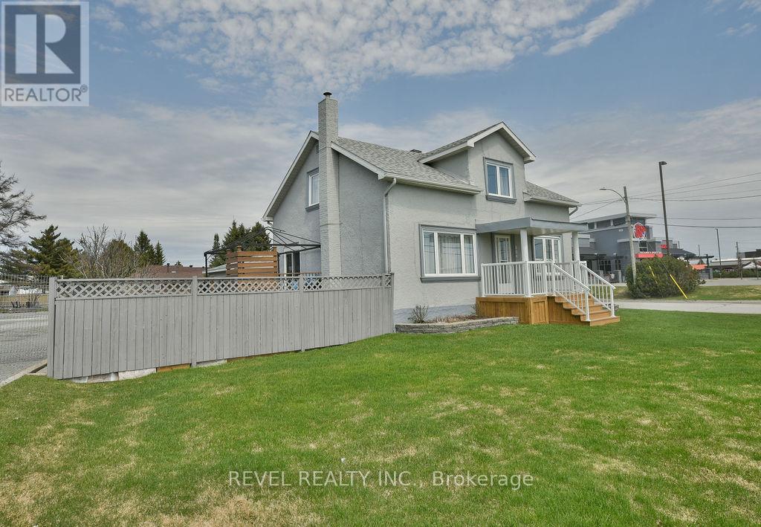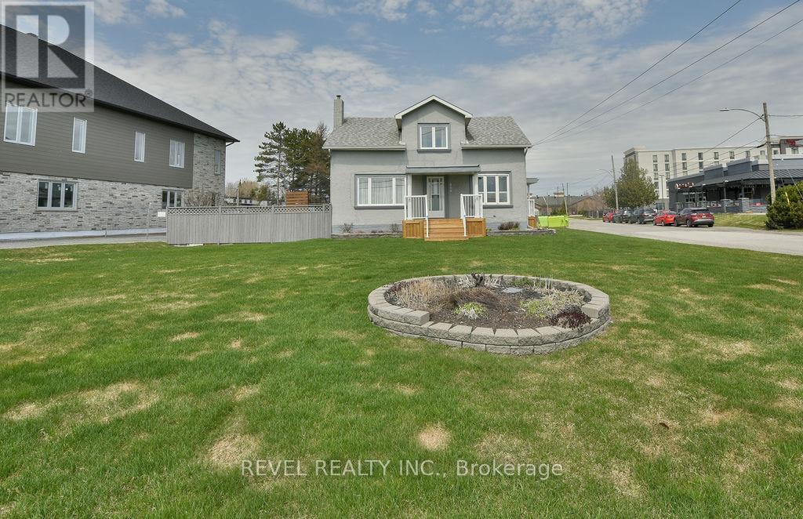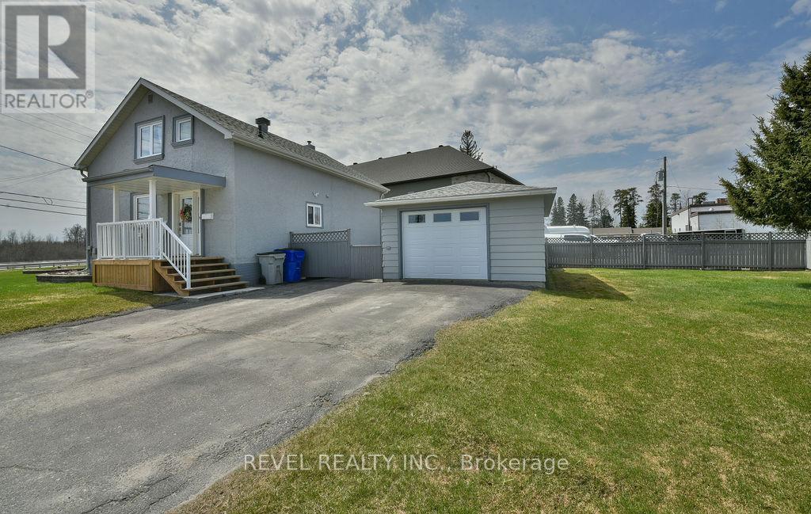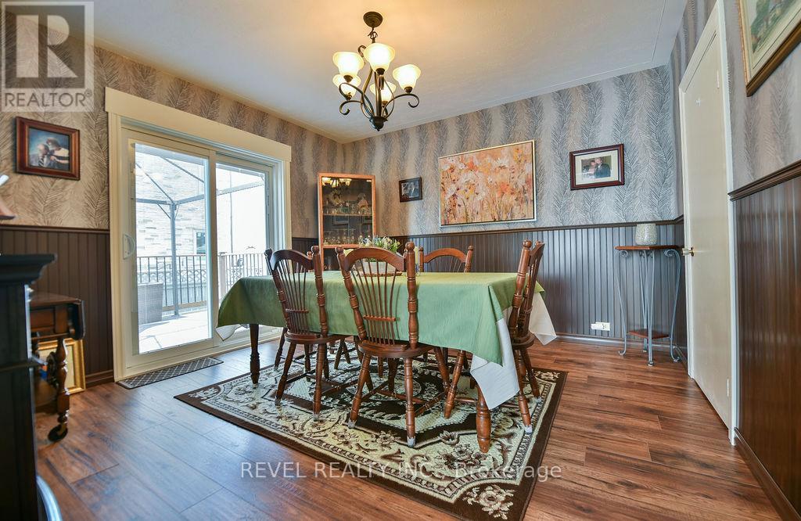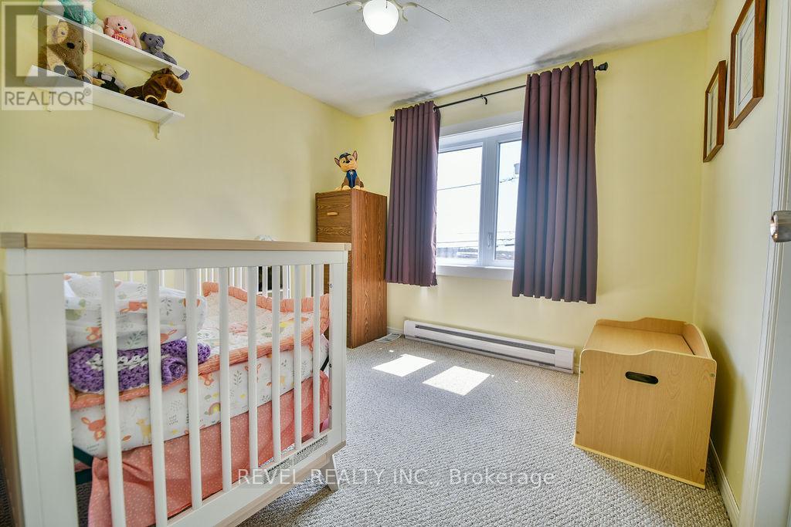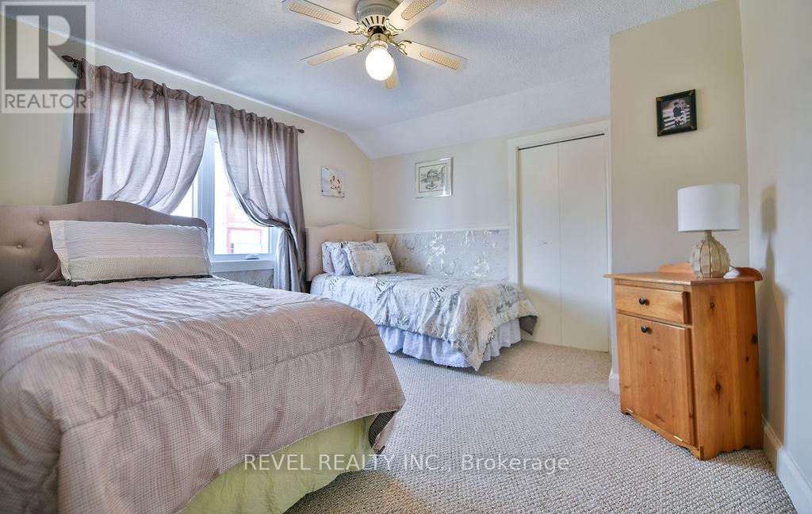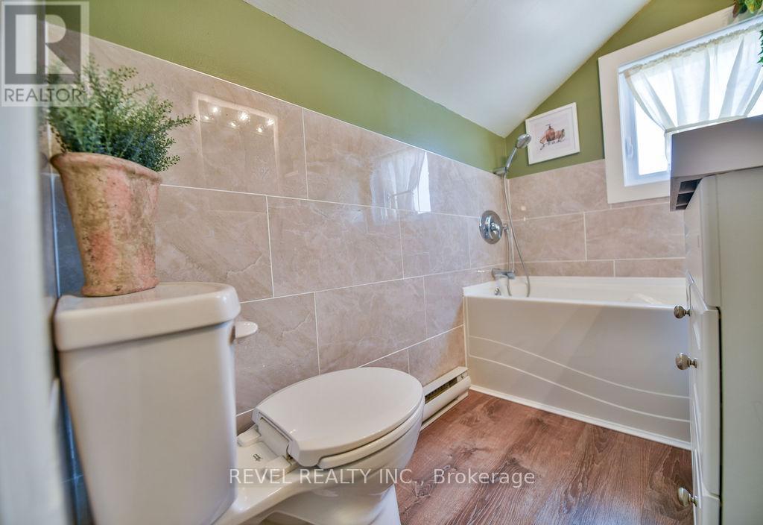3 Bedroom
2 Bathroom
1500 - 2000 sqft
Baseboard Heaters
$500,000
This large single-family home offers over 1,500 sq ft of well-maintained living space and sits on a commercially zoned, high-visibility corner lot along a main artery through the city perfect for a variety of commercial opportunities. Featuring 3 bedrooms, 2 bathrooms, and an updated kitchen with quartz countertops, the home shows exceptionally well. Ideally located close to schools, hotels, and restaurants, it also includes a detached 16' x 24' wired and insulated garage, a fenced yard, a deck, and plenty of storage, making it an excellent option for both residential comfort and business potential. (id:45725)
Property Details
|
MLS® Number
|
T12144691 |
|
Property Type
|
Single Family |
|
Community Name
|
MTJ - Main Area |
|
Features
|
Irregular Lot Size |
|
Parking Space Total
|
5 |
|
Structure
|
Deck |
Building
|
Bathroom Total
|
2 |
|
Bedrooms Above Ground
|
3 |
|
Bedrooms Total
|
3 |
|
Appliances
|
Water Heater, Stove |
|
Basement Development
|
Partially Finished |
|
Basement Type
|
Full (partially Finished) |
|
Construction Style Attachment
|
Detached |
|
Exterior Finish
|
Stucco |
|
Foundation Type
|
Poured Concrete |
|
Heating Fuel
|
Electric |
|
Heating Type
|
Baseboard Heaters |
|
Size Interior
|
1500 - 2000 Sqft |
|
Type
|
House |
|
Utility Water
|
Municipal Water |
Parking
Land
|
Acreage
|
No |
|
Fence Type
|
Fenced Yard |
|
Sewer
|
Sanitary Sewer |
|
Size Depth
|
151 Ft ,4 In |
|
Size Frontage
|
80 Ft ,6 In |
|
Size Irregular
|
80.5 X 151.4 Ft |
|
Size Total Text
|
80.5 X 151.4 Ft|under 1/2 Acre |
|
Zoning Description
|
Ea-ch |
Rooms
| Level |
Type |
Length |
Width |
Dimensions |
|
Second Level |
Primary Bedroom |
4.7 m |
3.3 m |
4.7 m x 3.3 m |
|
Second Level |
Bedroom 2 |
2.8 m |
2.5 m |
2.8 m x 2.5 m |
|
Second Level |
Bedroom 3 |
3.5 m |
3.1 m |
3.5 m x 3.1 m |
|
Basement |
Other |
2.8 m |
2.3 m |
2.8 m x 2.3 m |
|
Basement |
Recreational, Games Room |
4.6 m |
2.8 m |
4.6 m x 2.8 m |
|
Basement |
Laundry Room |
6.7 m |
3.4 m |
6.7 m x 3.4 m |
|
Basement |
Workshop |
5.6 m |
2.1 m |
5.6 m x 2.1 m |
|
Main Level |
Kitchen |
4.5 m |
3.5 m |
4.5 m x 3.5 m |
|
Main Level |
Living Room |
4.5 m |
4.1 m |
4.5 m x 4.1 m |
|
Main Level |
Dining Room |
3.7 m |
3.4 m |
3.7 m x 3.4 m |
Utilities
|
Cable
|
Available |
|
Sewer
|
Installed |
https://www.realtor.ca/real-estate/28304049/864-riverside-drive-timmins-mtj-main-area-mtj-main-area
