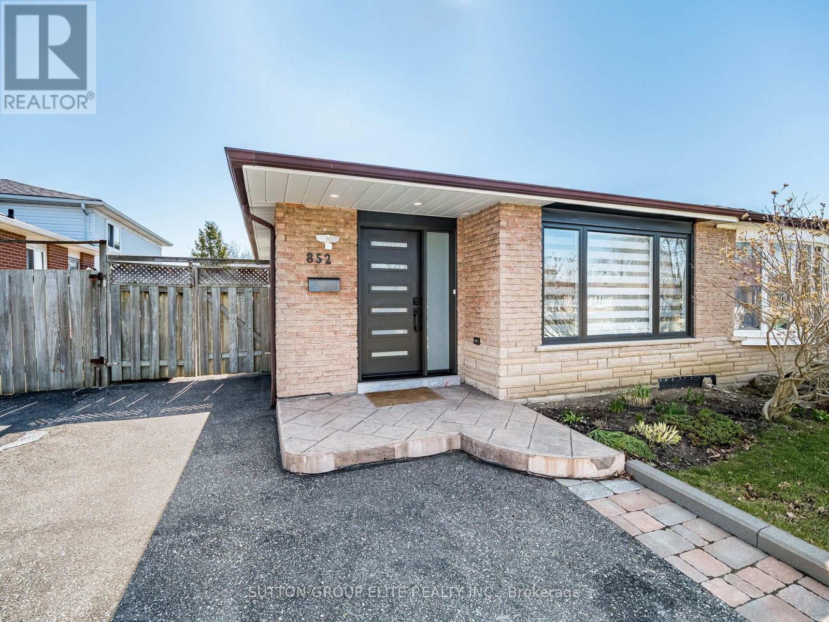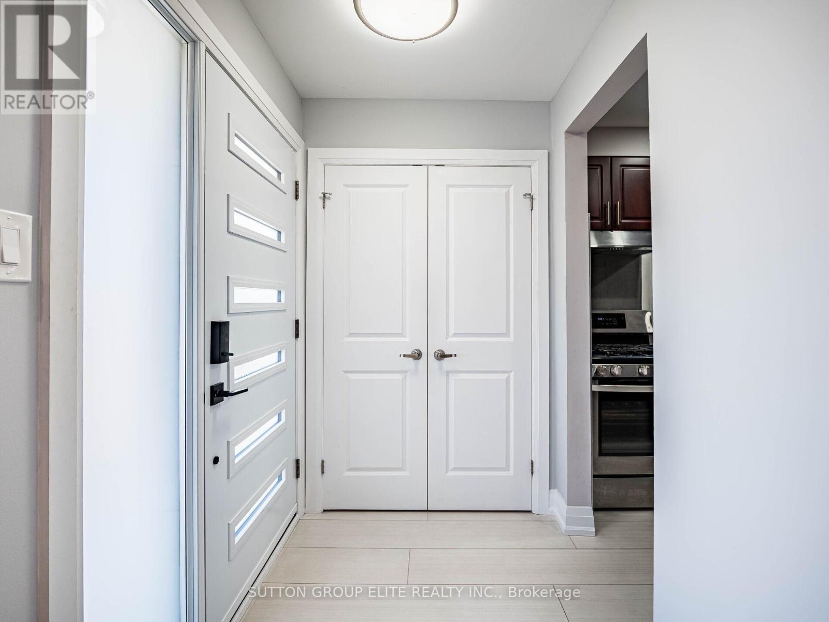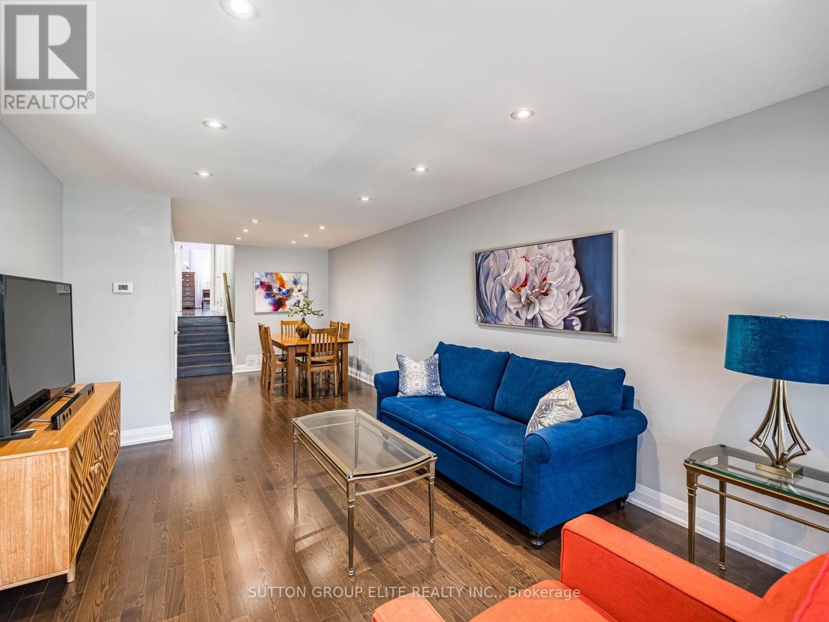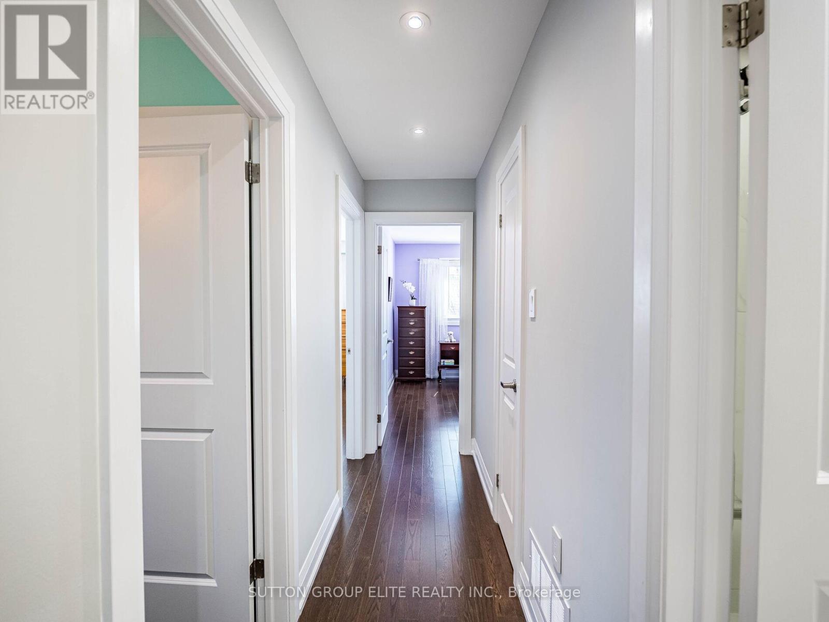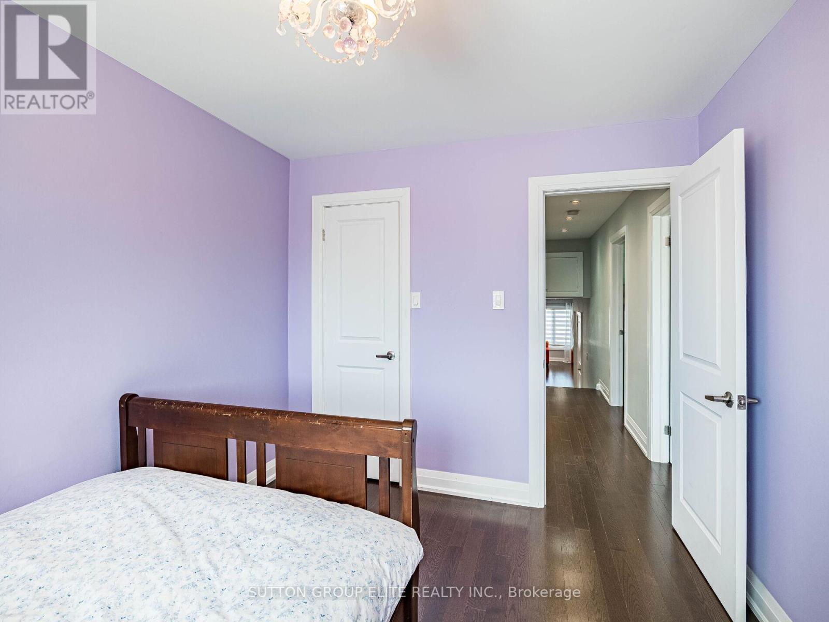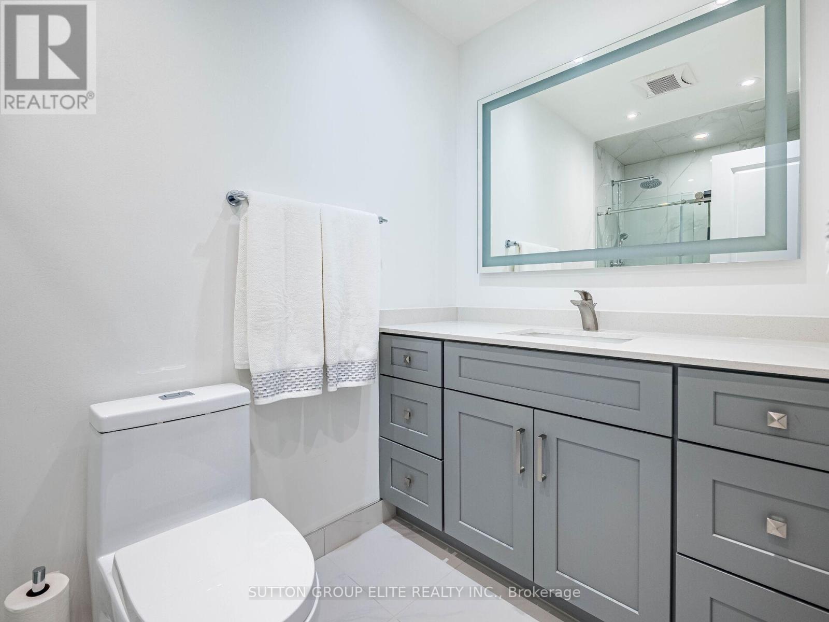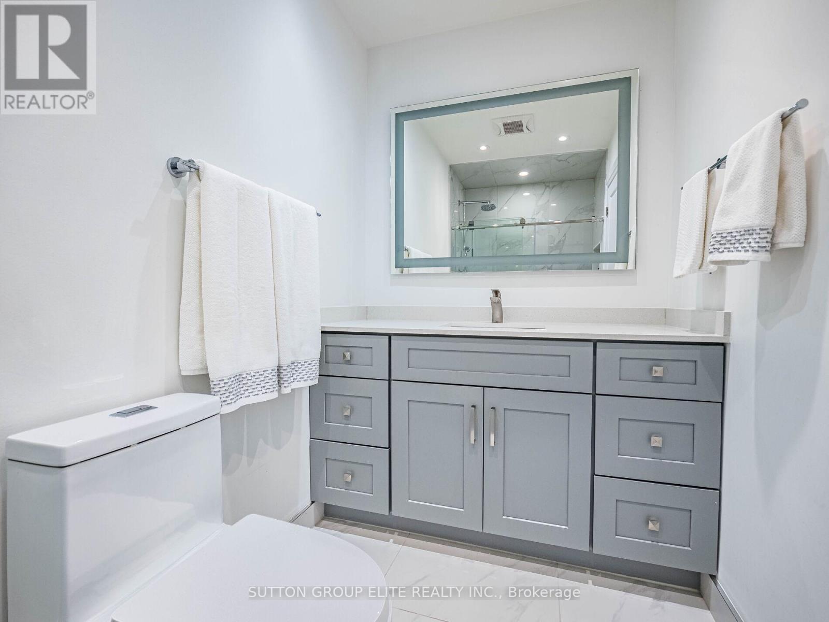5 Bedroom
2 Bathroom
1100 - 1500 sqft
Central Air Conditioning
Forced Air
Landscaped
$1,079,900
Immaculate 3 level back split located on quiet crescent in demand location close to parks, public transit and grocery shopping, numerous schools nearby. Finished basement with bright 2 bedroom apartment/in law suite, separate entrance. Stunning extensive renovation done mostly in 2021. High quality materials and great workmanship throughout entire property. Gleaming hardwood floors throughout main and upper levels , modern doors, trims and baseboards, beautifully done main bathroom with impressive shower. Window replaced in 2020/2021, gorgeous front door, roof shingles done in 2020 as per owner. Top Ranking School Woodlands S. School (Enhance Learning Program), Mins to Erindale Go Station, U.T.M. , Mins Walk to Bus Stop with Direct Bus Route to U.T.M. & Square One. Near T&T and Canadian Superstore, Canadian Tire, Home Depot. Mins to Hwy 403/QEW. Near Ron Lenyk Springfield with Outdoor Pool & Tennis Courts. Great property for a family or an investor. (id:45725)
Property Details
|
MLS® Number
|
W12072356 |
|
Property Type
|
Single Family |
|
Community Name
|
Erindale |
|
Equipment Type
|
Water Heater |
|
Parking Space Total
|
2 |
|
Rental Equipment Type
|
Water Heater |
|
Structure
|
Patio(s) |
Building
|
Bathroom Total
|
2 |
|
Bedrooms Above Ground
|
3 |
|
Bedrooms Below Ground
|
2 |
|
Bedrooms Total
|
5 |
|
Appliances
|
Water Heater, Dryer, Washer, Window Coverings |
|
Basement Features
|
Apartment In Basement |
|
Basement Type
|
N/a |
|
Construction Style Attachment
|
Semi-detached |
|
Construction Style Split Level
|
Backsplit |
|
Cooling Type
|
Central Air Conditioning |
|
Exterior Finish
|
Brick, Steel |
|
Flooring Type
|
Hardwood, Tile, Laminate |
|
Foundation Type
|
Concrete |
|
Heating Fuel
|
Natural Gas |
|
Heating Type
|
Forced Air |
|
Size Interior
|
1100 - 1500 Sqft |
|
Type
|
House |
|
Utility Water
|
Municipal Water |
Parking
Land
|
Acreage
|
No |
|
Landscape Features
|
Landscaped |
|
Sewer
|
Sanitary Sewer |
|
Size Depth
|
125 Ft ,6 In |
|
Size Frontage
|
30 Ft ,1 In |
|
Size Irregular
|
30.1 X 125.5 Ft |
|
Size Total Text
|
30.1 X 125.5 Ft |
Rooms
| Level |
Type |
Length |
Width |
Dimensions |
|
Lower Level |
Kitchen |
2.45 m |
2.05 m |
2.45 m x 2.05 m |
|
Lower Level |
Bedroom 4 |
2.93 m |
2.76 m |
2.93 m x 2.76 m |
|
Lower Level |
Bedroom 5 |
3 m |
2.4 m |
3 m x 2.4 m |
|
Lower Level |
Living Room |
3.08 m |
2.9 m |
3.08 m x 2.9 m |
|
Main Level |
Living Room |
5.15 m |
3.58 m |
5.15 m x 3.58 m |
|
Main Level |
Dining Room |
3.32 m |
2.85 m |
3.32 m x 2.85 m |
|
Main Level |
Kitchen |
3.65 m |
2.41 m |
3.65 m x 2.41 m |
|
Upper Level |
Primary Bedroom |
4.5 m |
3.3 m |
4.5 m x 3.3 m |
|
Upper Level |
Bedroom 2 |
3.4 m |
2.76 m |
3.4 m x 2.76 m |
|
Upper Level |
Bedroom 3 |
3.3 m |
2.78 m |
3.3 m x 2.78 m |
https://www.realtor.ca/real-estate/28143880/852-consort-crescent-mississauga-erindale-erindale

