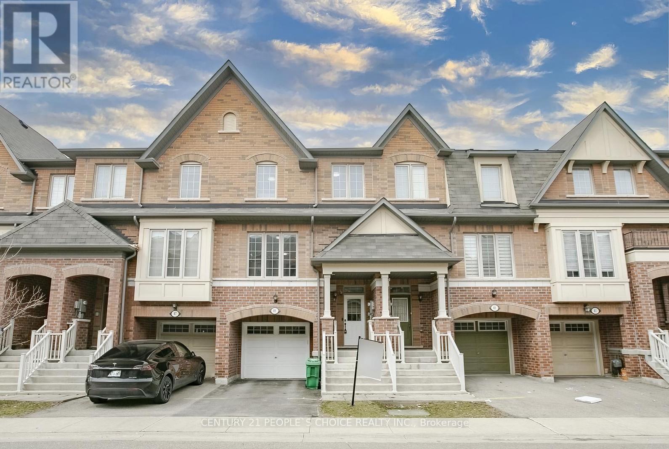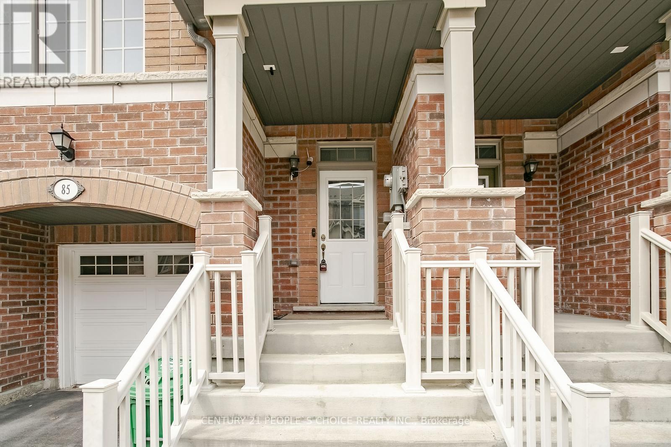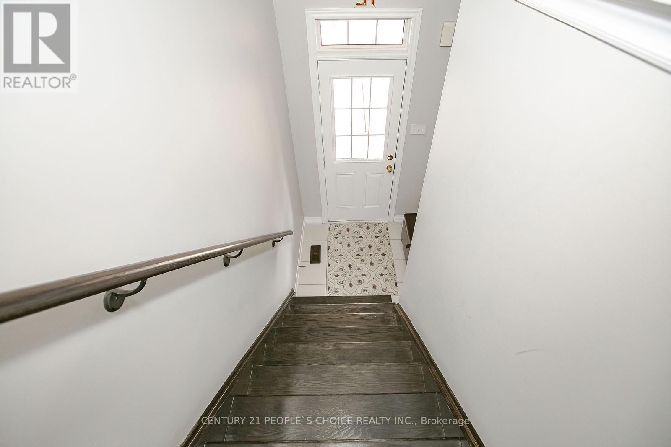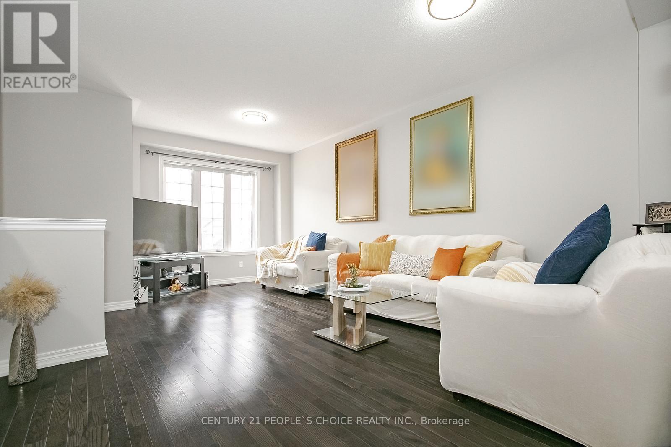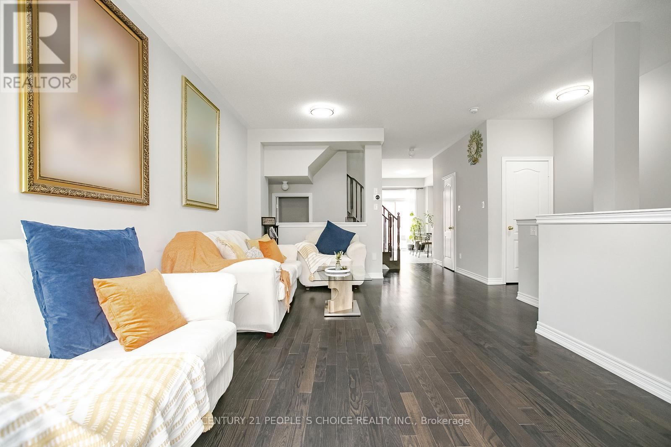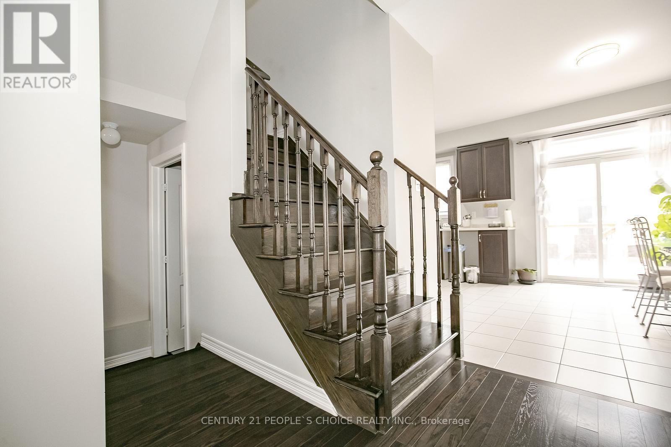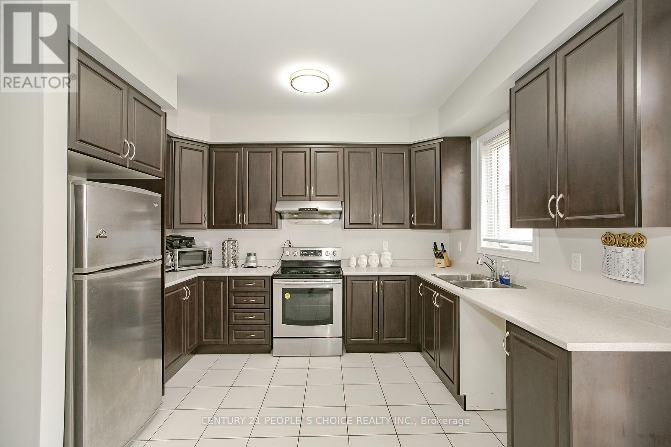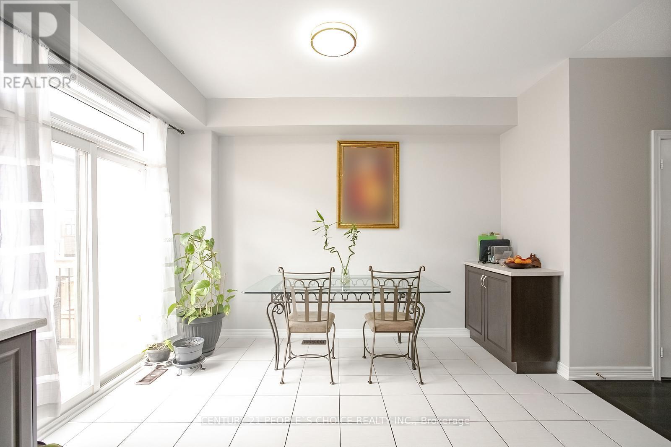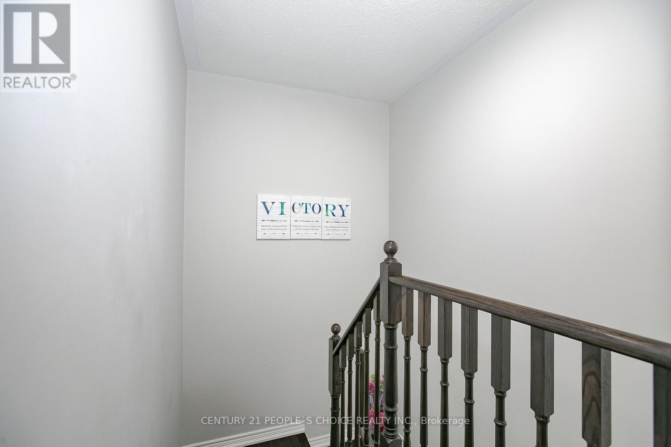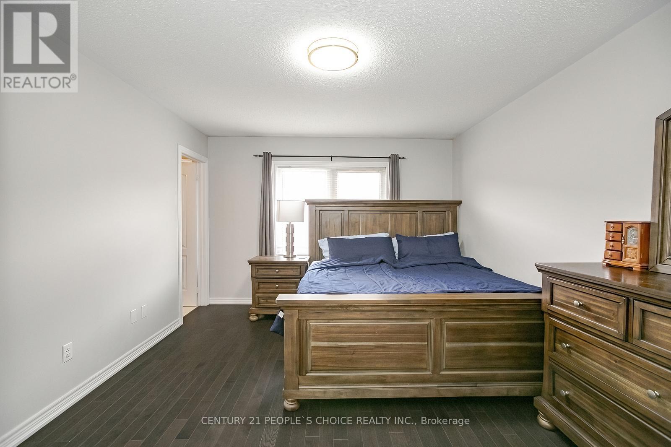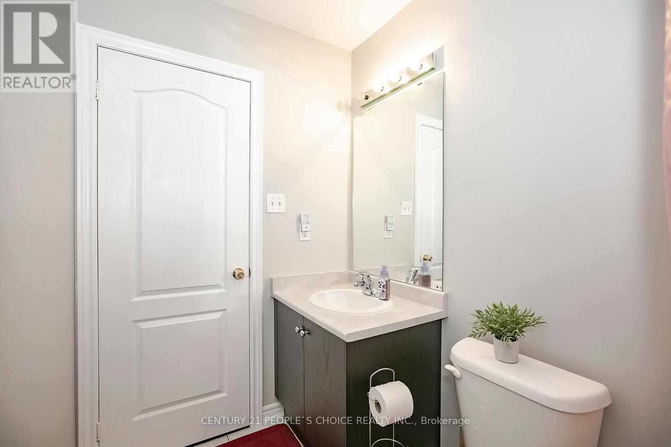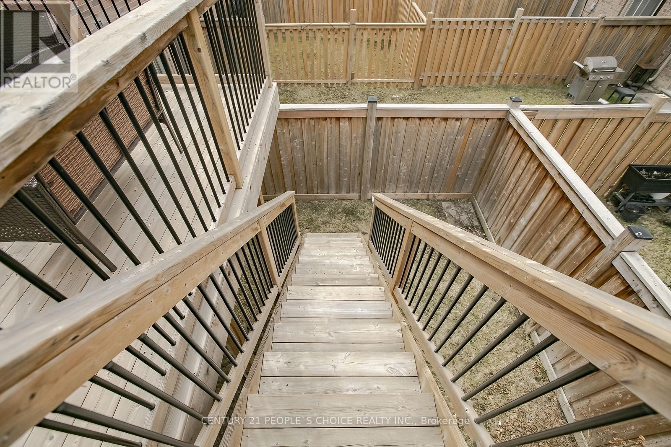85 Sea Drifter Crescent Brampton (Bram East), Ontario L6P 2S1
4 Bedroom
3 Bathroom
1500 - 2000 sqft
Central Air Conditioning
Forced Air
$899,990Maintenance, Parcel of Tied Land
$81.84 Monthly
Maintenance, Parcel of Tied Land
$81.84 MonthlyBeautiful, Well-Kept 3+1 Bedroom Townhome Available In One Of High Demand Area Of East Brampton At Ebenezer & Gore Road . Throughout Big Windows With Finished W/O Basement (By The Builder). Built In 2015. Premium Brick And Stucco Elevation With Portico. 9' Ceiling. Open Concept Layout. Oak Staircase, Hardwood Throughout On Main And In Aisle On 2nd Floor, Master W/I Closet. Painted, Deck Built, Entry From Garage To House And Walkout Basement Rec Room Wo To Backyard . Steps Away From All Amenities And Much More!! (id:45725)
Open House
This property has open houses!
April
12
Saturday
Starts at:
2:00 pm
Ends at:4:00 pm
April
13
Sunday
Starts at:
2:00 pm
Ends at:4:00 pm
Property Details
| MLS® Number | W12051706 |
| Property Type | Single Family |
| Community Name | Bram East |
| Amenities Near By | Place Of Worship, Public Transit, Schools |
| Community Features | Community Centre |
| Features | Sloping, Carpet Free |
| Parking Space Total | 2 |
Building
| Bathroom Total | 3 |
| Bedrooms Above Ground | 3 |
| Bedrooms Below Ground | 1 |
| Bedrooms Total | 4 |
| Age | 6 To 15 Years |
| Appliances | Garage Door Opener Remote(s), Dishwasher, Dryer, Stove, Washer, Refrigerator |
| Basement Development | Finished |
| Basement Features | Walk Out |
| Basement Type | N/a (finished) |
| Construction Style Attachment | Attached |
| Cooling Type | Central Air Conditioning |
| Exterior Finish | Brick, Stucco |
| Flooring Type | Hardwood, Ceramic, Carpeted |
| Foundation Type | Block |
| Half Bath Total | 1 |
| Heating Fuel | Natural Gas |
| Heating Type | Forced Air |
| Stories Total | 3 |
| Size Interior | 1500 - 2000 Sqft |
| Type | Row / Townhouse |
| Utility Water | Municipal Water |
Parking
| Attached Garage | |
| Garage |
Land
| Acreage | No |
| Fence Type | Fenced Yard |
| Land Amenities | Place Of Worship, Public Transit, Schools |
| Sewer | Sanitary Sewer |
| Size Depth | 80 Ft ,1 In |
| Size Frontage | 18 Ft |
| Size Irregular | 18 X 80.1 Ft |
| Size Total Text | 18 X 80.1 Ft |
Rooms
| Level | Type | Length | Width | Dimensions |
|---|---|---|---|---|
| Second Level | Living Room | 8.54 m | 3.05 m | 8.54 m x 3.05 m |
| Second Level | Dining Room | 8.54 m | 3.05 m | 8.54 m x 3.05 m |
| Second Level | Kitchen | 5.18 m | 4.63 m | 5.18 m x 4.63 m |
| Second Level | Eating Area | 5.18 m | 4.63 m | 5.18 m x 4.63 m |
| Second Level | Laundry Room | 1.49 m | 1.55 m | 1.49 m x 1.55 m |
| Third Level | Bedroom | 4.88 m | 3.35 m | 4.88 m x 3.35 m |
| Third Level | Bedroom 2 | 4.02 m | 2.4 m | 4.02 m x 2.4 m |
| Third Level | Bedroom 3 | 3.66 m | 2.68 m | 3.66 m x 2.68 m |
| Basement | Recreational, Games Room | 3.66 m | 3.05 m | 3.66 m x 3.05 m |
https://www.realtor.ca/real-estate/28096993/85-sea-drifter-crescent-brampton-bram-east-bram-east
Interested?
Contact us for more information
