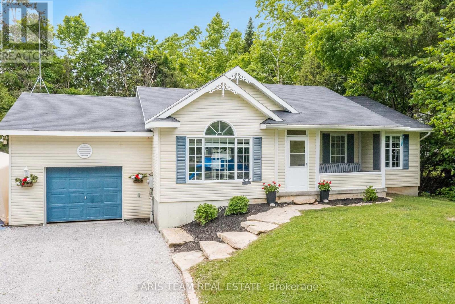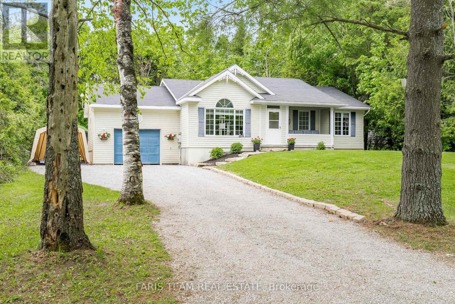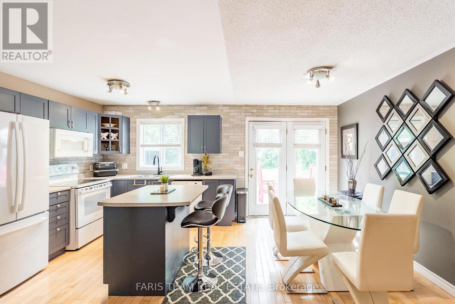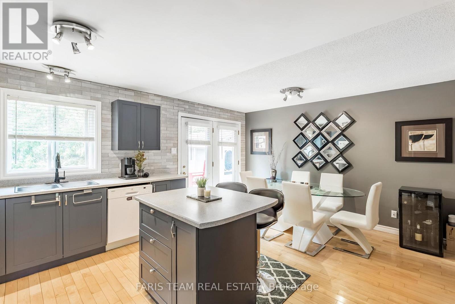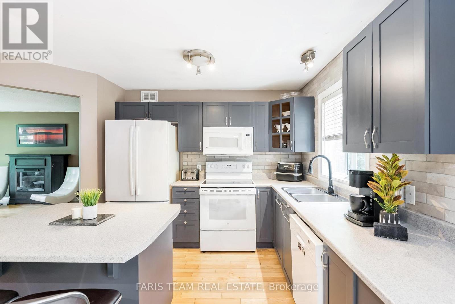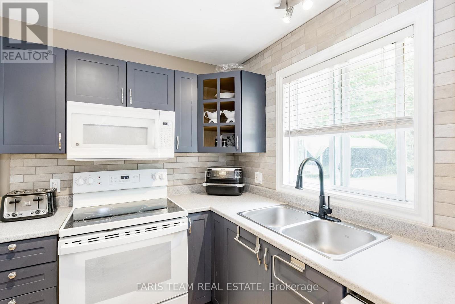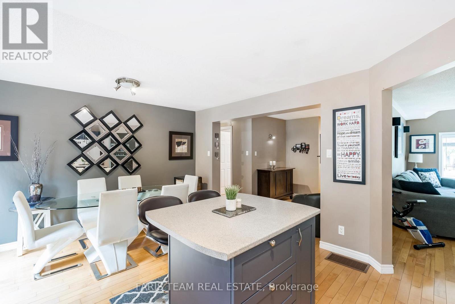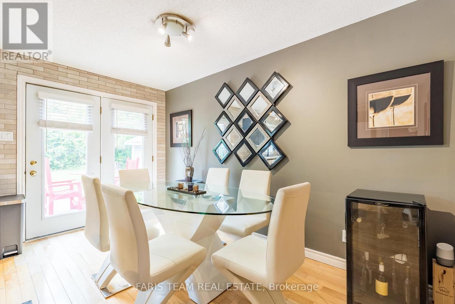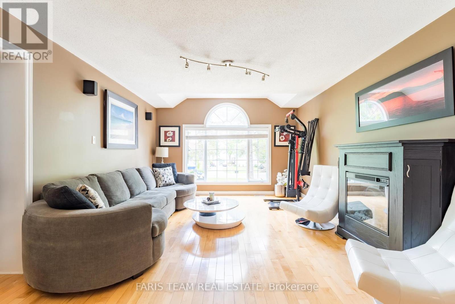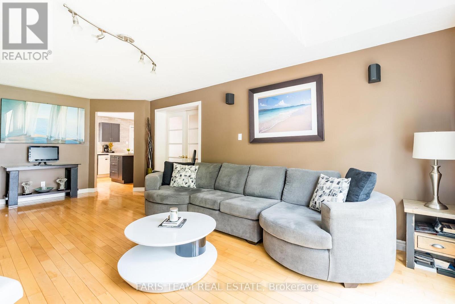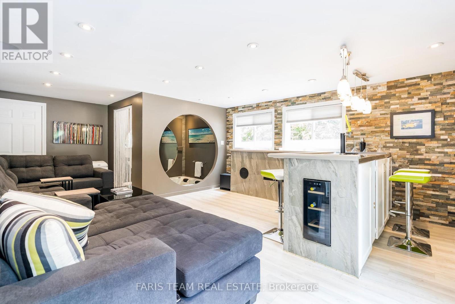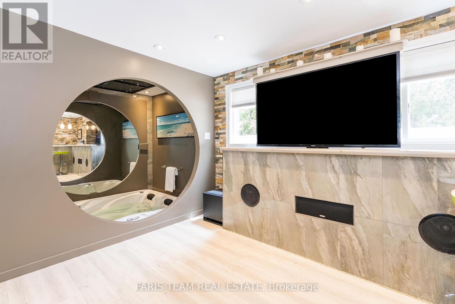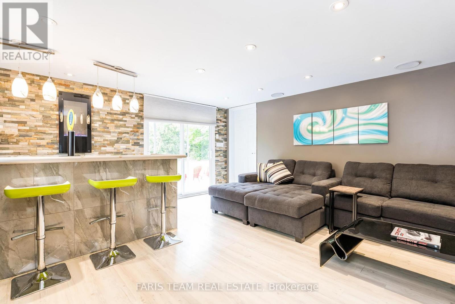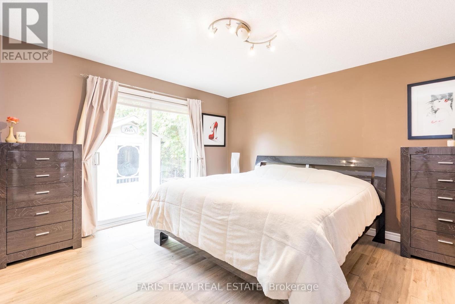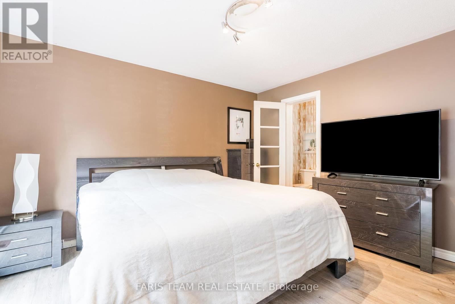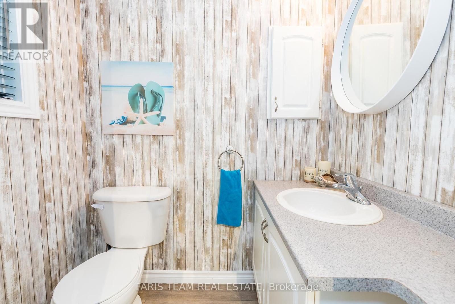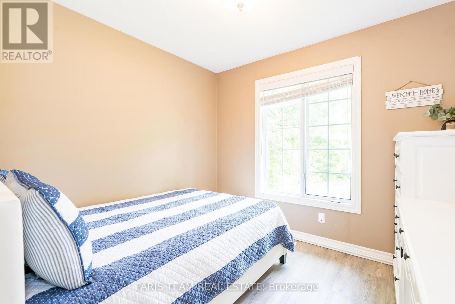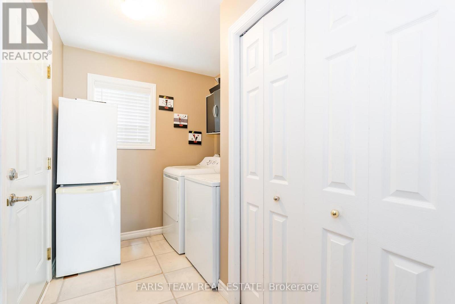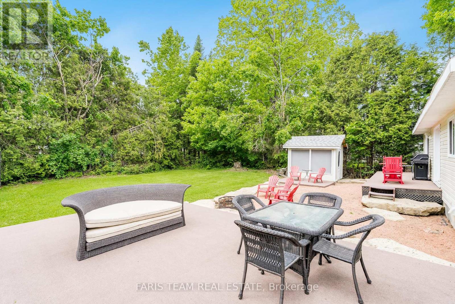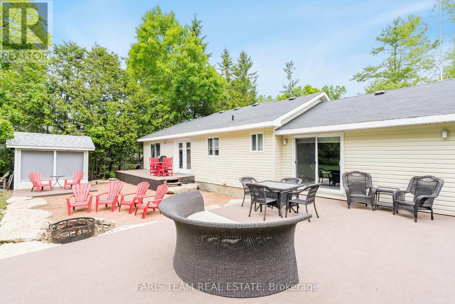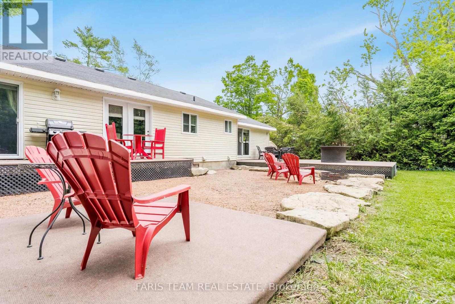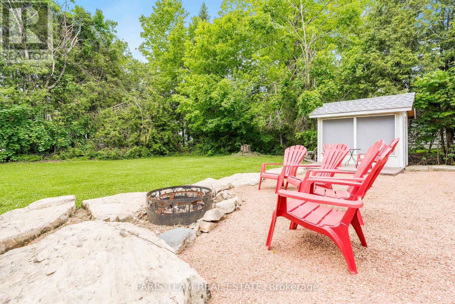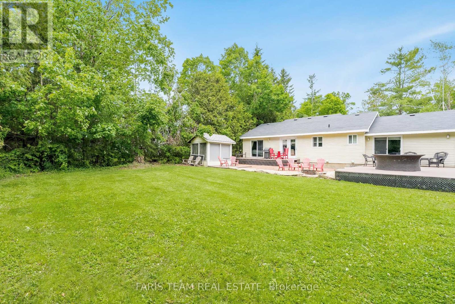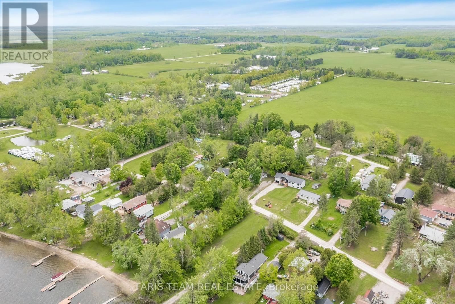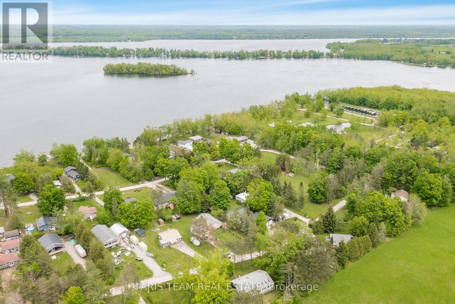2 Bedroom
2 Bathroom
1500 - 2000 sqft
Bungalow
Forced Air
$789,000
Top 5 Reasons You Will Love This Home: 1) Savour breathtaking, uninterrupted lake views from your screened-in front porch that elevate everyday living, along with the added special benefit of a home theatre tailored to entertaining 2) Beautifully move-in ready with a flowing layout and two generously sized bedrooms designed for comfort and ease of living 3) Tucked among mature trees, this private retreat features an expansive deck for open-air dining and a firepit perfect for late-night storytelling 4) Enjoy deeded access to a tranquil waterfront enclave, complete with a private park and a residents-only boat launch, where luxury meets laid-back lake life 5) Whether you're hosting a dinner party inside or roasting marshmallows under the stars, this home blends country charm with elevated design. 1,541 above grade sq.ft. Visit our website for more detailed information. (id:45725)
Property Details
|
MLS® Number
|
X12183761 |
|
Property Type
|
Single Family |
|
Community Name
|
Carden |
|
Parking Space Total
|
8 |
|
Structure
|
Deck, Shed |
|
View Type
|
View |
Building
|
Bathroom Total
|
2 |
|
Bedrooms Above Ground
|
2 |
|
Bedrooms Total
|
2 |
|
Age
|
16 To 30 Years |
|
Appliances
|
Dishwasher, Dryer, Microwave, Stove, Water Heater, Washer, Refrigerator |
|
Architectural Style
|
Bungalow |
|
Basement Development
|
Unfinished |
|
Basement Type
|
Crawl Space (unfinished) |
|
Construction Style Attachment
|
Detached |
|
Exterior Finish
|
Vinyl Siding, Stone |
|
Flooring Type
|
Hardwood, Vinyl |
|
Foundation Type
|
Poured Concrete |
|
Half Bath Total
|
1 |
|
Heating Fuel
|
Propane |
|
Heating Type
|
Forced Air |
|
Stories Total
|
1 |
|
Size Interior
|
1500 - 2000 Sqft |
|
Type
|
House |
|
Utility Water
|
Drilled Well |
Parking
Land
|
Acreage
|
No |
|
Sewer
|
Septic System |
|
Size Depth
|
174 Ft |
|
Size Frontage
|
87 Ft |
|
Size Irregular
|
87 X 174 Ft |
|
Size Total Text
|
87 X 174 Ft|under 1/2 Acre |
|
Zoning Description
|
Rr2 |
Rooms
| Level |
Type |
Length |
Width |
Dimensions |
|
Main Level |
Kitchen |
3.99 m |
3.35 m |
3.99 m x 3.35 m |
|
Main Level |
Dining Room |
3.99 m |
1.96 m |
3.99 m x 1.96 m |
|
Main Level |
Living Room |
6.59 m |
3.94 m |
6.59 m x 3.94 m |
|
Main Level |
Other |
6.73 m |
4.78 m |
6.73 m x 4.78 m |
|
Main Level |
Primary Bedroom |
4.37 m |
4.01 m |
4.37 m x 4.01 m |
|
Main Level |
Bedroom |
3.98 m |
2.79 m |
3.98 m x 2.79 m |
|
Main Level |
Laundry Room |
3.03 m |
2 m |
3.03 m x 2 m |
https://www.realtor.ca/real-estate/28389941/85-fulsom-crescent-kawartha-lakes-carden-carden
