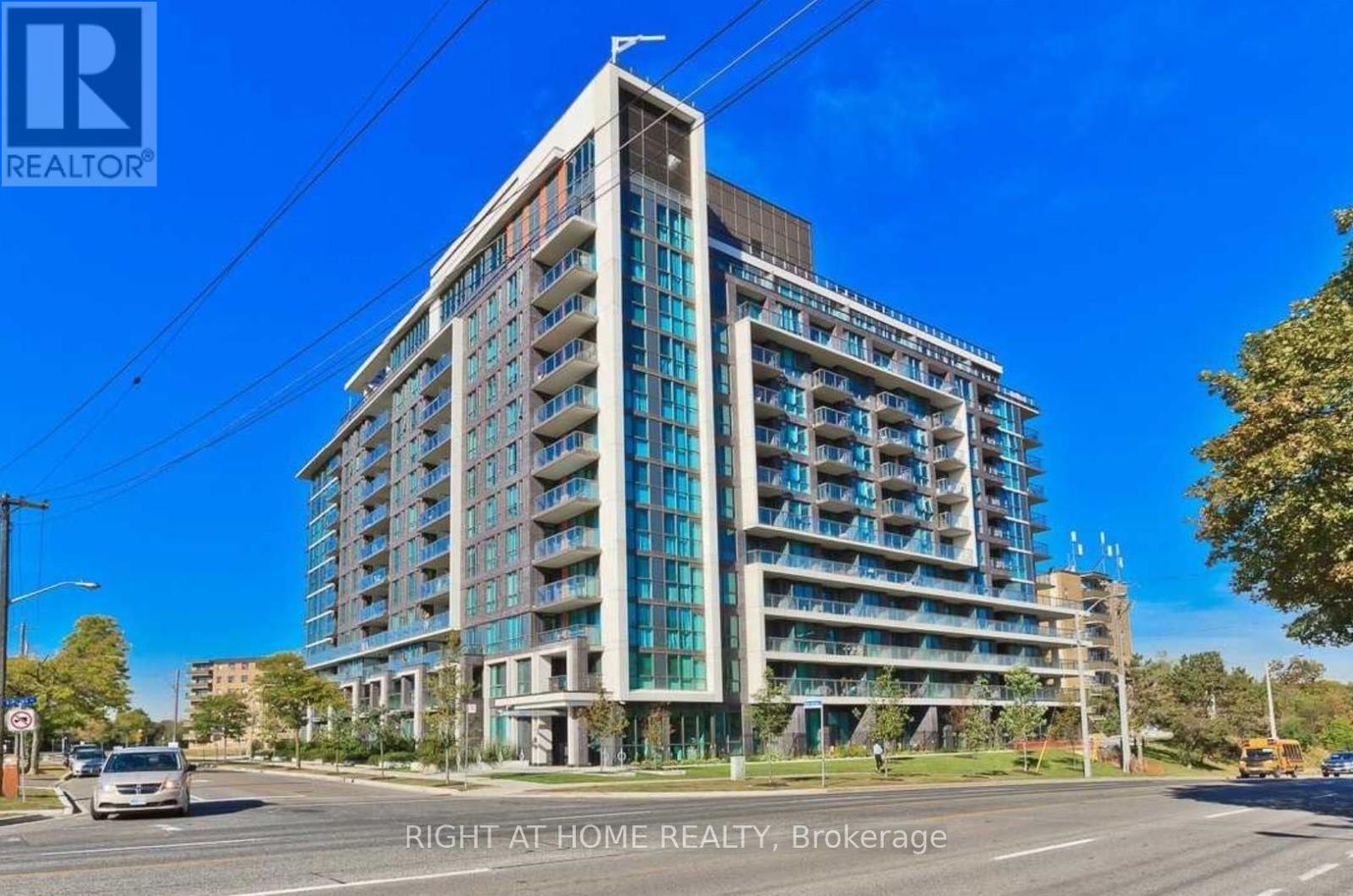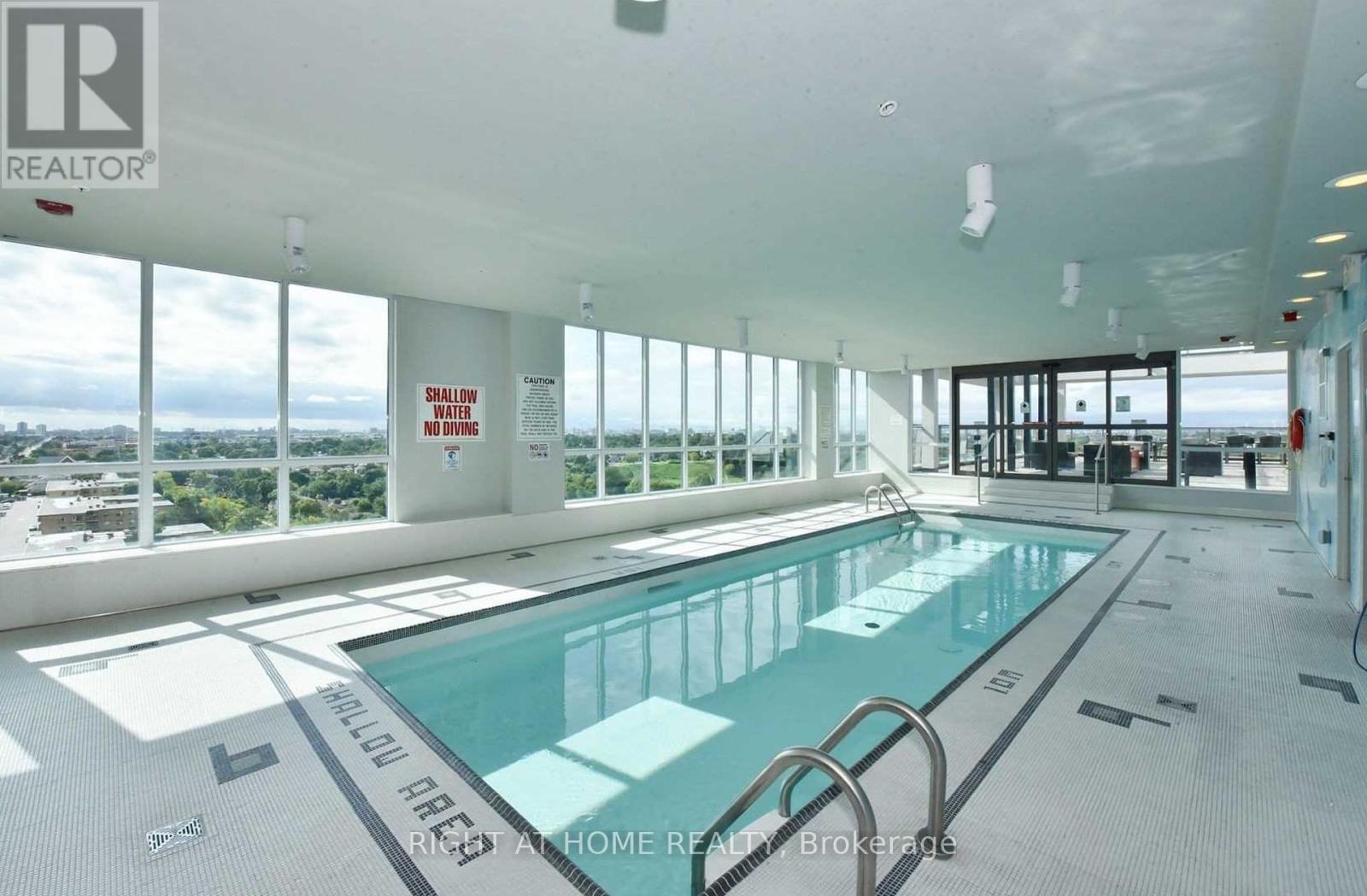817 - 80 Esther Lorrie Drive Toronto (West Humber-Clairville), Ontario M9W 0C6
1 Bedroom
1 Bathroom
500 - 599 sqft
Central Air Conditioning
Forced Air
$2,250 Monthly
Welcome To Your New Home In The Heart Of It All!! Enter To An Amazing Open Concept Layout! Updated Kitchen With Granite Counters and Easy to Maintain Laminate floors! Gorgeous View From Very Large and Private Balcony!! Spacious Master Bedroom! Luxurious Modern Amenities With Rooftop Terrace, Bbq, Indoor Heated Swimming Pool, Gym, 24 Hr Concierge/Security And Much More! Minutes To Hwy 401 And 427, TTC And Go Transit! Minutes To Pearson Airport, Etobicoke General Hospital, Abundant Shopping and Excellent Schools! Humber River Ravine Trails Right In Your Backyard! Don't Miss Out On This Fantastic Location And Living In This Spacious Modern Home! (id:45725)
Property Details
| MLS® Number | W12076576 |
| Property Type | Single Family |
| Community Name | West Humber-Clairville |
| Amenities Near By | Park, Public Transit, Schools |
| Community Features | Pet Restrictions |
| Features | Balcony |
| Parking Space Total | 1 |
Building
| Bathroom Total | 1 |
| Bedrooms Above Ground | 1 |
| Bedrooms Total | 1 |
| Amenities | Security/concierge, Exercise Centre, Party Room, Storage - Locker |
| Appliances | Dishwasher, Dryer, Microwave, Stove, Washer, Refrigerator |
| Cooling Type | Central Air Conditioning |
| Exterior Finish | Concrete |
| Heating Fuel | Natural Gas |
| Heating Type | Forced Air |
| Size Interior | 500 - 599 Sqft |
| Type | Apartment |
Parking
| Underground | |
| Garage |
Land
| Acreage | No |
| Land Amenities | Park, Public Transit, Schools |
Interested?
Contact us for more information





















