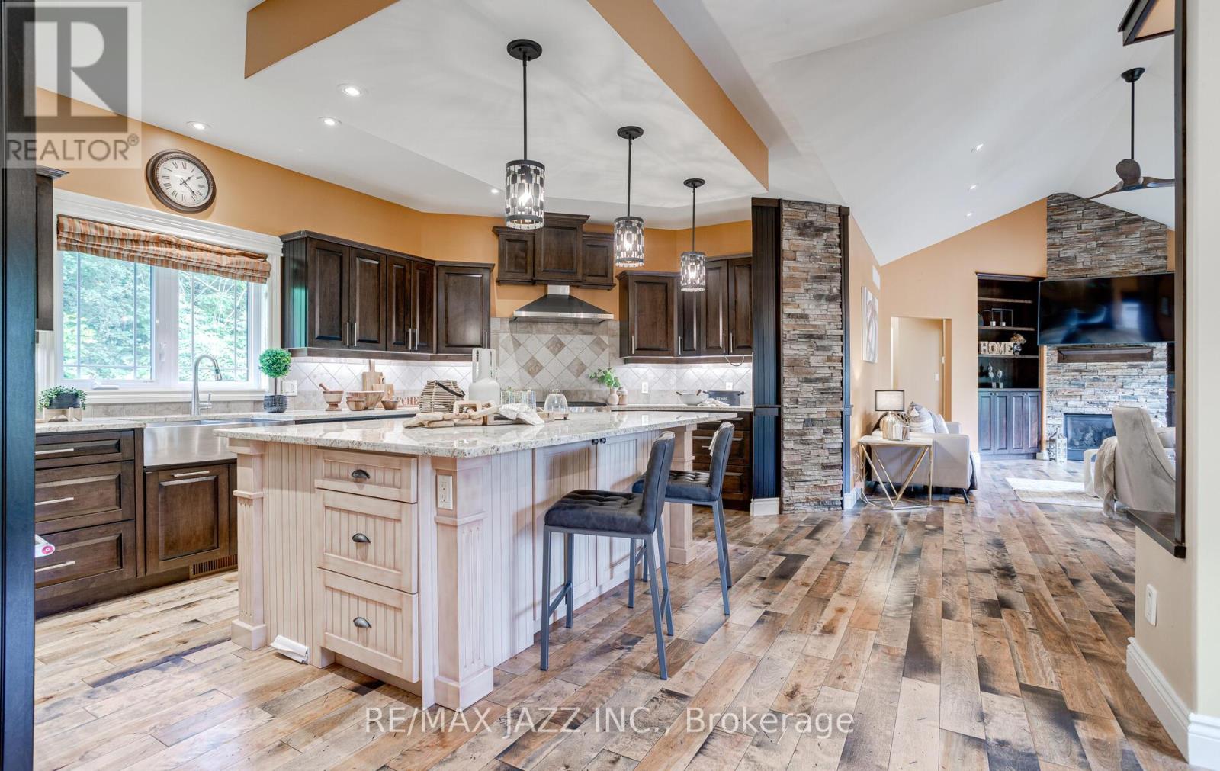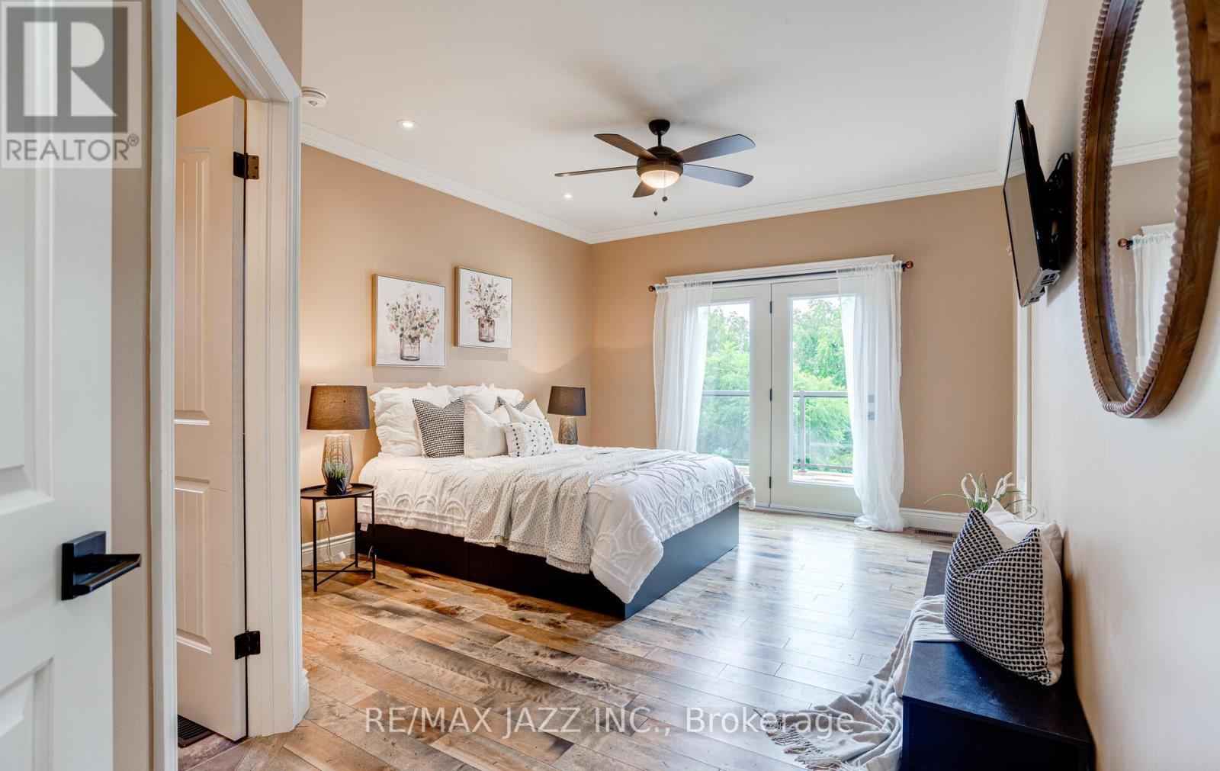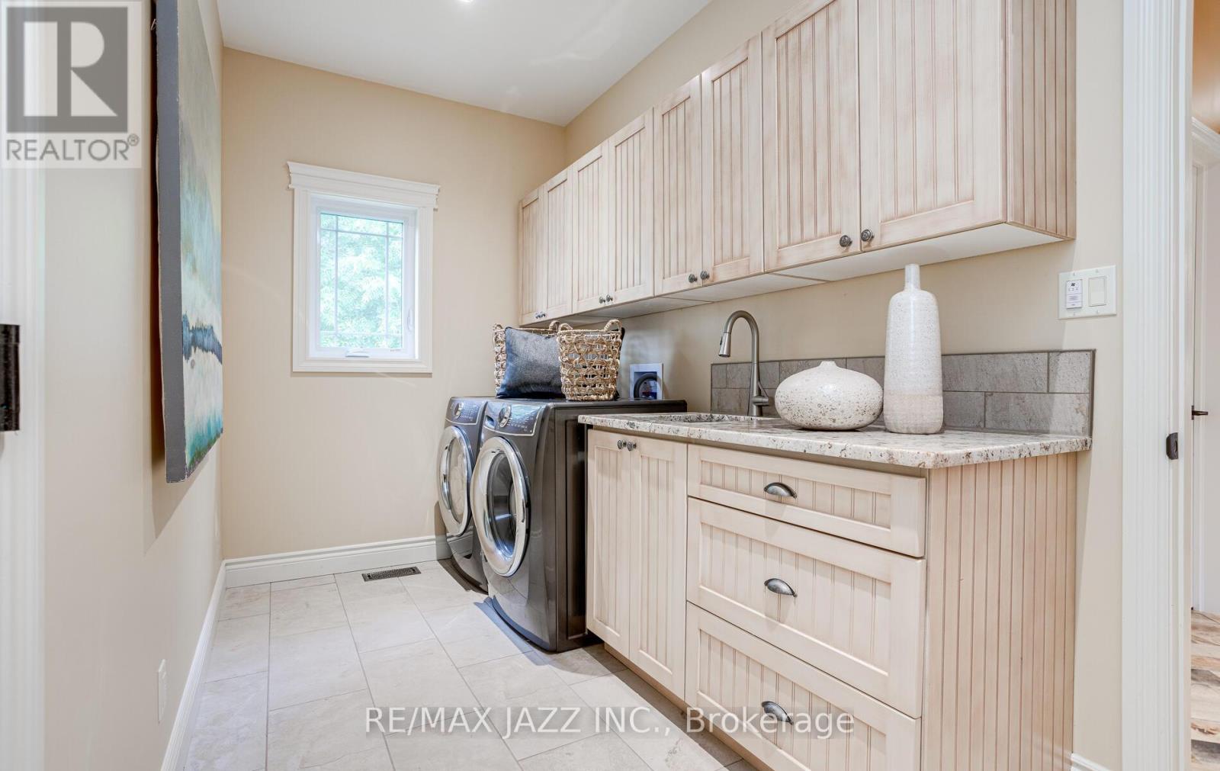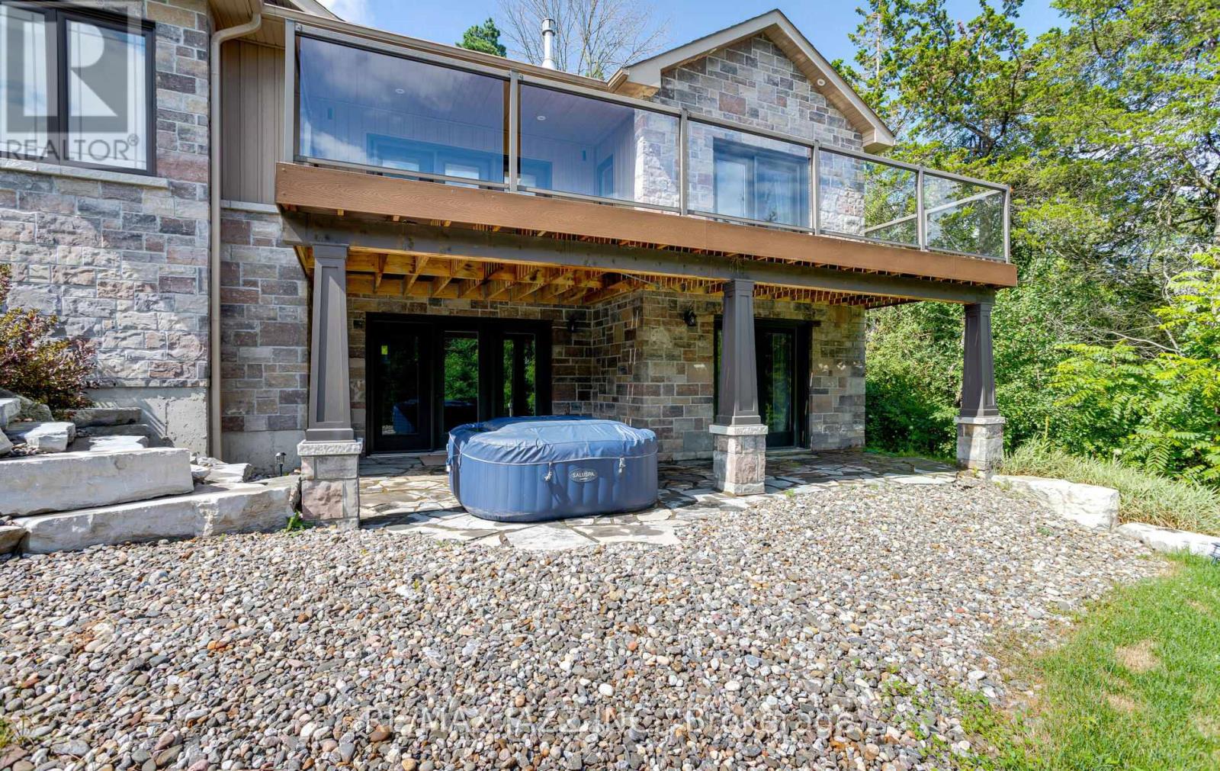4 Bedroom
3 Bathroom
Raised Bungalow
Fireplace
Central Air Conditioning, Air Exchanger
Forced Air
Acreage
Landscaped
$4,500 Monthly
Opportunity knocks! Custom built bungalow with spectacular views on 2.08 acres. Open concept layout with high end finishes well above standards. Stunning chef's kitchen with massive centre island, walk-in pantry, built-in gas stove, high-end stainless-steel appliances, stone countertops, under cabinet lighting & more. Large, bright & inviting & dining room offering a gas fireplace, built-in shelving, vaulted ceilings & W/O to deck, which offers the perfect blend of indoor/outdoor living in the warmer months. Stunning primary bedroom with W/I closet, ensuite bath & W/O to deck. Large bedrooms with W/I closets. Main floor laundry. Finished W/O basement with massive Rec Room, gas fireplace, 2 bedrooms, full bathroom, W/O to hot tub patio & tons of storage. Wide plank flooring throughout. Great curb appeal. Attached true double car garage with direct access. Large private driveway with lots of parking. Great curb appeal. (id:45725)
Property Details
|
MLS® Number
|
X11979415 |
|
Property Type
|
Single Family |
|
Community Name
|
Rural Brighton |
|
Features
|
Backs On Greenbelt, Carpet Free, Sump Pump |
|
Parking Space Total
|
12 |
Building
|
Bathroom Total
|
3 |
|
Bedrooms Above Ground
|
2 |
|
Bedrooms Below Ground
|
2 |
|
Bedrooms Total
|
4 |
|
Appliances
|
Garage Door Opener Remote(s), Central Vacuum, Water Heater, Water Purifier, Water Softener, Water Treatment, Dishwasher, Dryer, Microwave, Hood Fan, Stove, Washer, Window Coverings, Refrigerator |
|
Architectural Style
|
Raised Bungalow |
|
Basement Development
|
Finished |
|
Basement Features
|
Separate Entrance |
|
Basement Type
|
N/a (finished) |
|
Construction Style Attachment
|
Detached |
|
Cooling Type
|
Central Air Conditioning, Air Exchanger |
|
Exterior Finish
|
Stone, Wood |
|
Fireplace Present
|
Yes |
|
Foundation Type
|
Concrete |
|
Heating Fuel
|
Natural Gas |
|
Heating Type
|
Forced Air |
|
Stories Total
|
1 |
|
Type
|
House |
Parking
Land
|
Acreage
|
Yes |
|
Landscape Features
|
Landscaped |
|
Sewer
|
Septic System |
|
Size Irregular
|
225.18 Acre ; 2.08 Acres |
|
Size Total Text
|
225.18 Acre ; 2.08 Acres|2 - 4.99 Acres |
Rooms
| Level |
Type |
Length |
Width |
Dimensions |
|
Lower Level |
Recreational, Games Room |
12 m |
10 m |
12 m x 10 m |
|
Lower Level |
Bedroom 3 |
4.15 m |
3.5 m |
4.15 m x 3.5 m |
|
Lower Level |
Bedroom 4 |
3.65 m |
3 m |
3.65 m x 3 m |
|
Main Level |
Living Room |
4.95 m |
4.5 m |
4.95 m x 4.5 m |
|
Main Level |
Dining Room |
6.3 m |
3.6 m |
6.3 m x 3.6 m |
|
Main Level |
Kitchen |
4.9 m |
4.5 m |
4.9 m x 4.5 m |
|
Main Level |
Pantry |
3 m |
1.8 m |
3 m x 1.8 m |
|
Main Level |
Primary Bedroom |
5.35 m |
3.6 m |
5.35 m x 3.6 m |
|
Main Level |
Bedroom 2 |
3.65 m |
3.4 m |
3.65 m x 3.4 m |
https://www.realtor.ca/real-estate/27931368/802-smith-street-brighton-rural-brighton






































