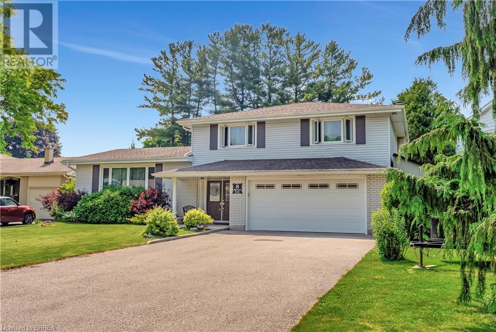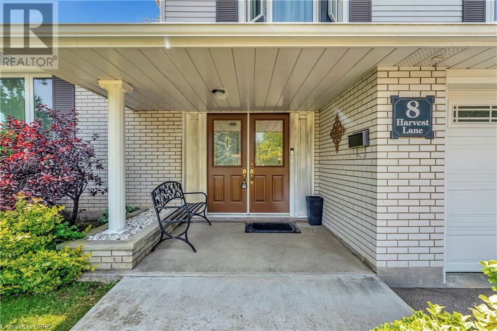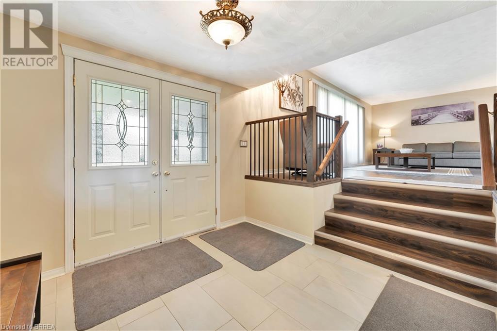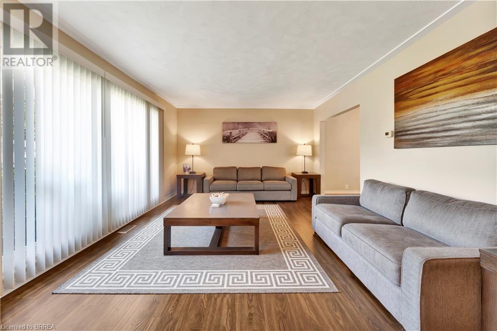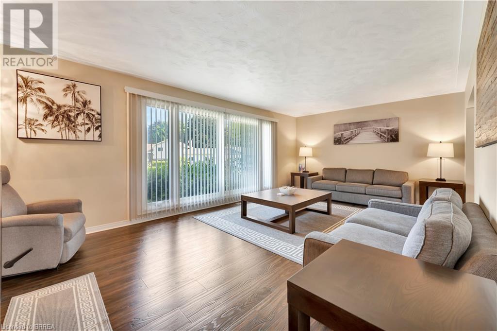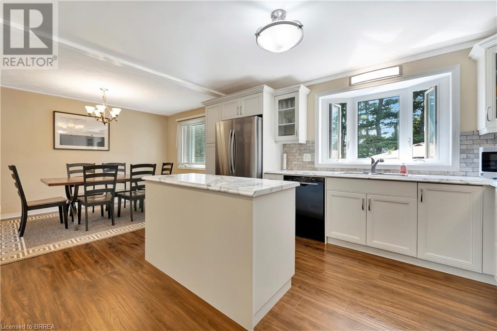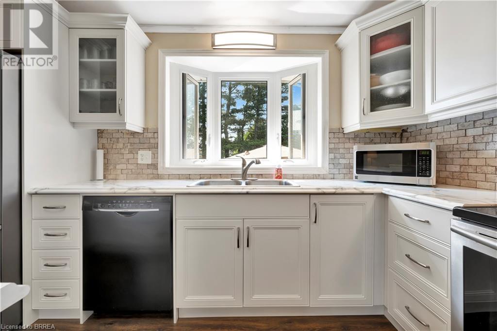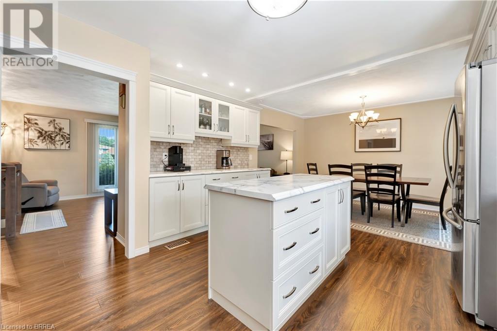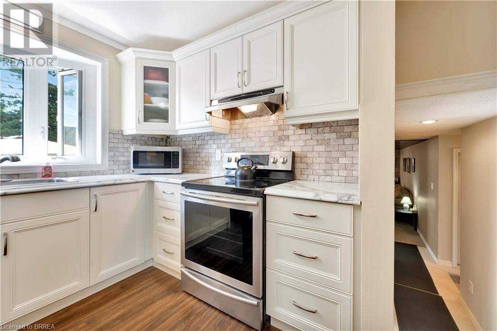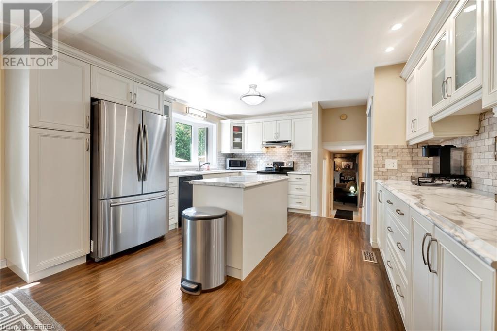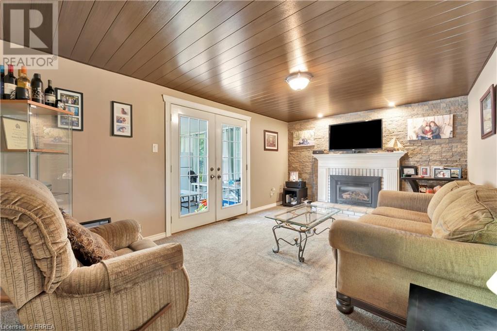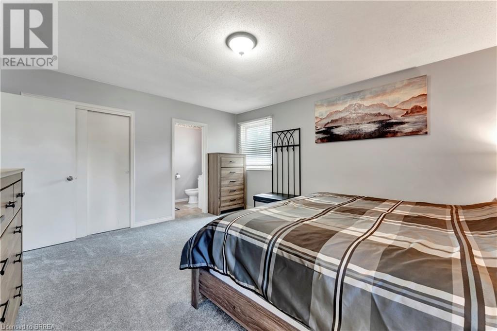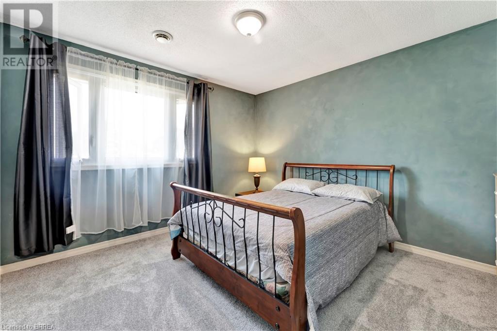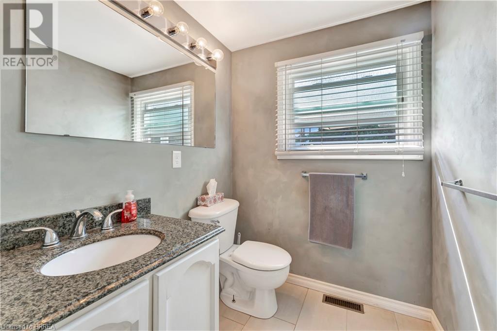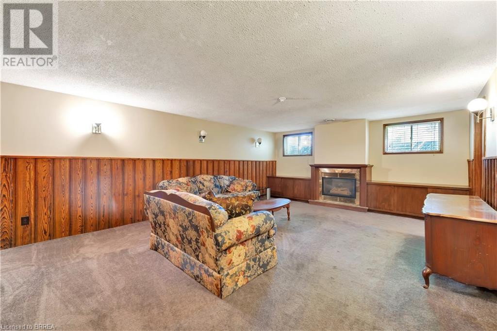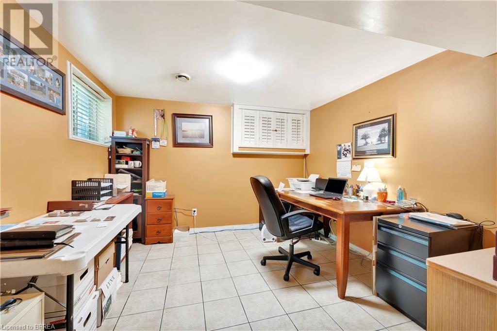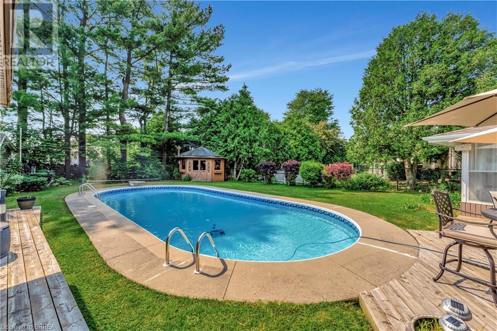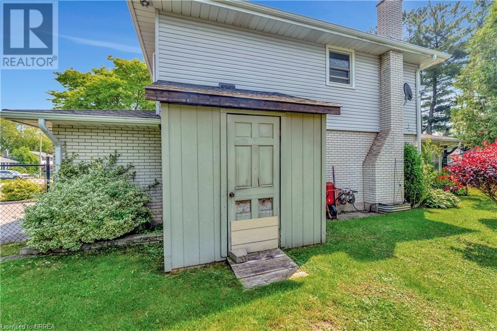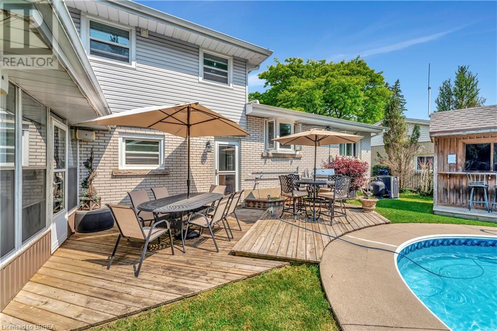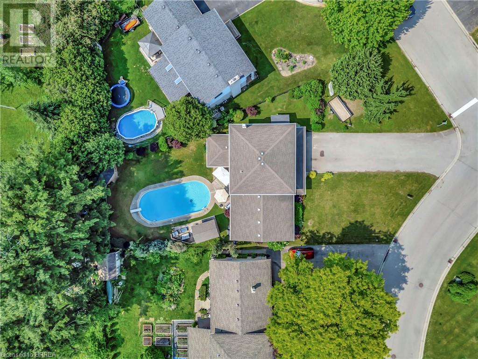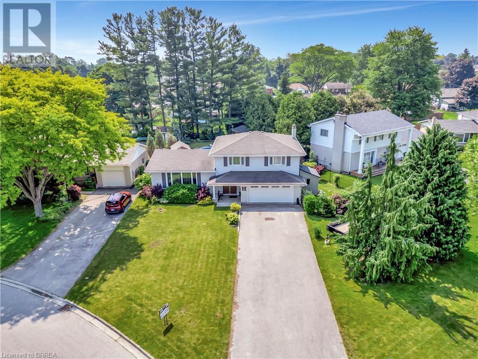4 Bedroom
3 Bathroom
3345 sqft
Fireplace
Inground Pool
Central Air Conditioning
Forced Air
$899,900
Welcome to 8 Harvest Lane, a spacious 4-level sidesplit in Brantford’s sought-after Gable Heights neighbourhood. Sitting on a pie-shaped quarter-acre lot, this home offers a fully fenced backyard that feels like your own private getaway – complete with a heated inground pool, patio spaces for relaxing, and a grassy area perfect for kids or pets to play.Inside, the main level features a bright and welcoming living room and an updated kitchen with room for everyone to gather. Just a few steps down, the cozy family room i ncludes a gas fireplace, 2-piece bathroom, laundry area, and garden doors that lead straight to the backyard – ideal for both quiet nights in and weekend entertaining. Upstairs, you’ll find three generous bedrooms. The primary suite has its own 3-piece ensuite, and there’s also a 5-piece bathroom on this level for the rest of the family. The basement level offers even more space with a large rec room and an additional bedroom – great for guests, a teen retreat, or a home office. Plus, there’s tons of crawl space for storage. A double car garage, large front foyer, and well-designed layout make everyday living easy and comfortable. Located in the heart of the city, Gable Heights is close to parks, schools, shops, and everything you need. Whether you're upsizing or just looking for more room to enjoy life, 8 Harvest Lane offers space, comfort, and a backyard that’s ready for summer fun. Additional information: Water softener 2023, HWT (rented) 2023, Furnace 2007, A/C 2007, Windows 2017, Pool liner, parged walls 2018, Heater 2018, pump rebuild 2024, Kitchen 2018, applicances 2018, Flooring 2016, Shingles 2011(ish), Garage and man door 2015. (id:45725)
Property Details
|
MLS® Number
|
40740240 |
|
Property Type
|
Single Family |
|
Amenities Near By
|
Golf Nearby, Hospital, Park, Place Of Worship, Playground, Public Transit, Schools, Shopping |
|
Community Features
|
Quiet Area, Community Centre |
|
Equipment Type
|
Water Heater |
|
Features
|
Paved Driveway, Automatic Garage Door Opener |
|
Parking Space Total
|
8 |
|
Pool Type
|
Inground Pool |
|
Rental Equipment Type
|
Water Heater |
|
Structure
|
Shed, Porch |
Building
|
Bathroom Total
|
3 |
|
Bedrooms Above Ground
|
3 |
|
Bedrooms Below Ground
|
1 |
|
Bedrooms Total
|
4 |
|
Appliances
|
Dishwasher, Dryer, Refrigerator, Stove, Water Softener, Washer, Window Coverings, Garage Door Opener |
|
Basement Development
|
Finished |
|
Basement Type
|
Full (finished) |
|
Constructed Date
|
1964 |
|
Construction Style Attachment
|
Detached |
|
Cooling Type
|
Central Air Conditioning |
|
Exterior Finish
|
Aluminum Siding, Brick |
|
Fireplace Present
|
Yes |
|
Fireplace Total
|
2 |
|
Foundation Type
|
Poured Concrete |
|
Half Bath Total
|
1 |
|
Heating Fuel
|
Natural Gas |
|
Heating Type
|
Forced Air |
|
Size Interior
|
3345 Sqft |
|
Type
|
House |
|
Utility Water
|
Municipal Water |
Parking
Land
|
Access Type
|
Highway Access, Highway Nearby |
|
Acreage
|
No |
|
Fence Type
|
Fence |
|
Land Amenities
|
Golf Nearby, Hospital, Park, Place Of Worship, Playground, Public Transit, Schools, Shopping |
|
Sewer
|
Municipal Sewage System |
|
Size Depth
|
141 Ft |
|
Size Frontage
|
117 Ft |
|
Size Irregular
|
0.28 |
|
Size Total
|
0.28 Ac|under 1/2 Acre |
|
Size Total Text
|
0.28 Ac|under 1/2 Acre |
|
Zoning Description
|
R1a |
Rooms
| Level |
Type |
Length |
Width |
Dimensions |
|
Second Level |
5pc Bathroom |
|
|
Measurements not available |
|
Second Level |
Bedroom |
|
|
11'11'' x 11'4'' |
|
Second Level |
Bedroom |
|
|
15'4'' x 13'2'' |
|
Second Level |
Full Bathroom |
|
|
Measurements not available |
|
Second Level |
Primary Bedroom |
|
|
15'4'' x 13'2'' |
|
Basement |
Bedroom |
|
|
10'10'' x 10'5'' |
|
Lower Level |
Laundry Room |
|
|
7'10'' x 5'7'' |
|
Lower Level |
2pc Bathroom |
|
|
Measurements not available |
|
Lower Level |
Family Room |
|
|
19'6'' x 14'8'' |
|
Lower Level |
Foyer |
|
|
9'0'' x 9'3'' |
|
Main Level |
Dinette |
|
|
13'6'' x 8'6'' |
|
Main Level |
Kitchen |
|
|
13'6'' x 14'6'' |
|
Main Level |
Living Room |
|
|
12'8'' x 22'11'' |
https://www.realtor.ca/real-estate/28457085/8-harvest-lane-brantford
