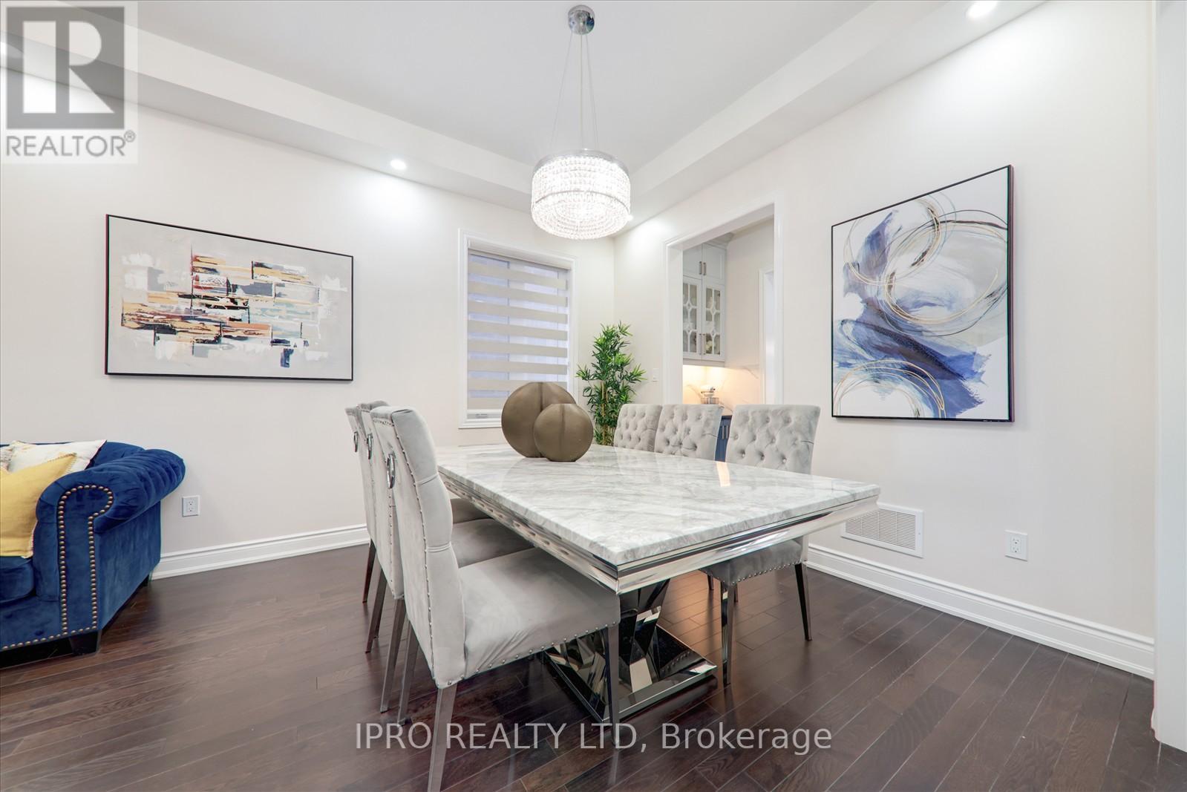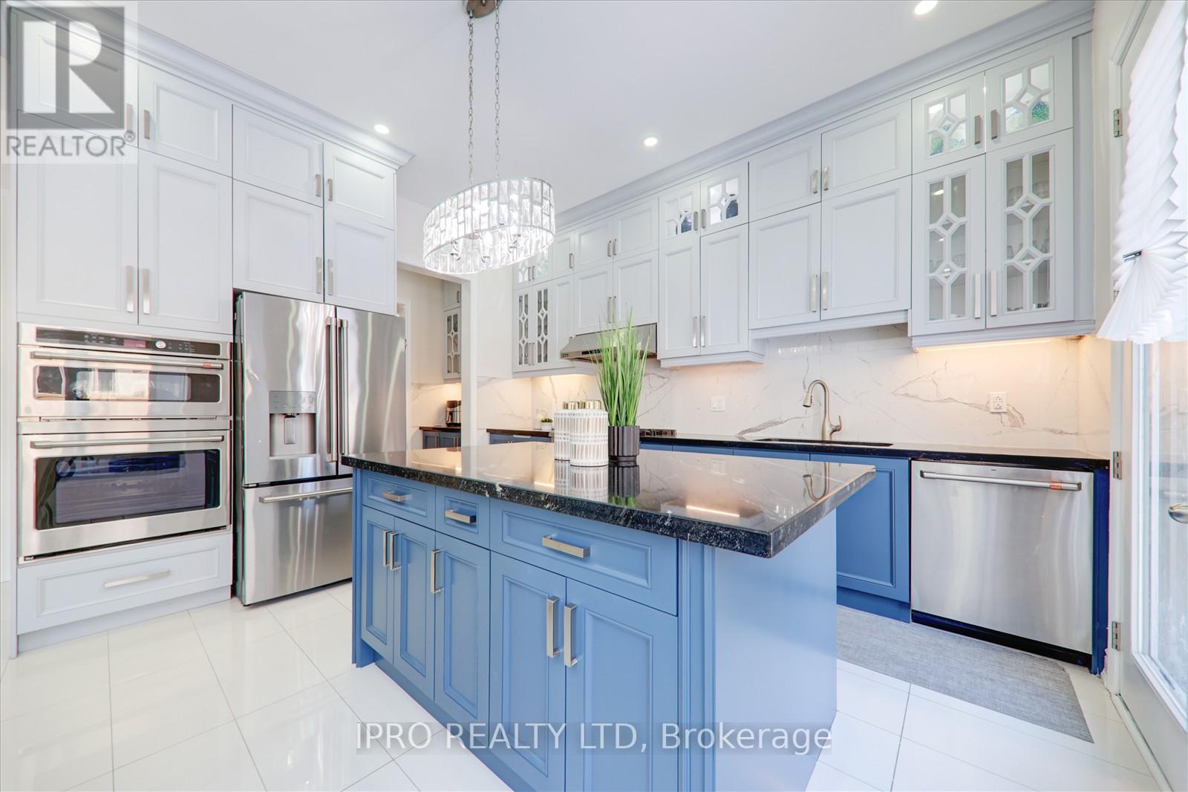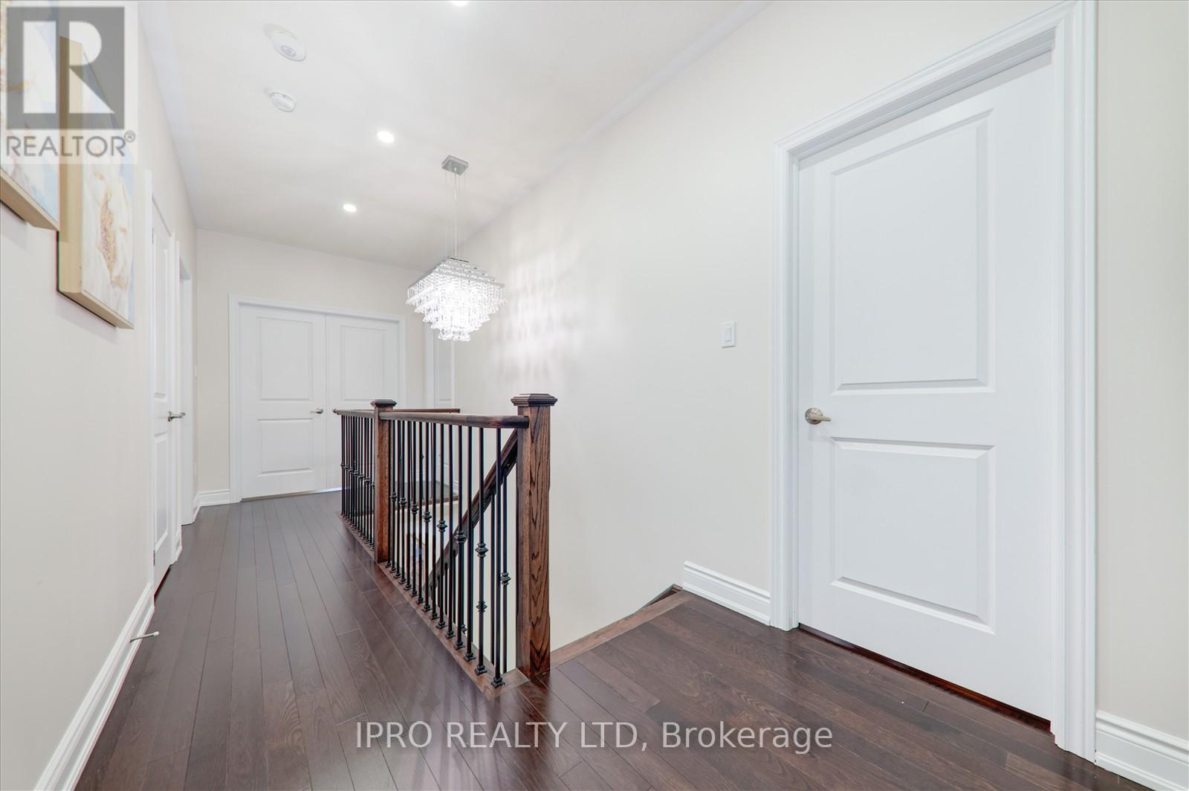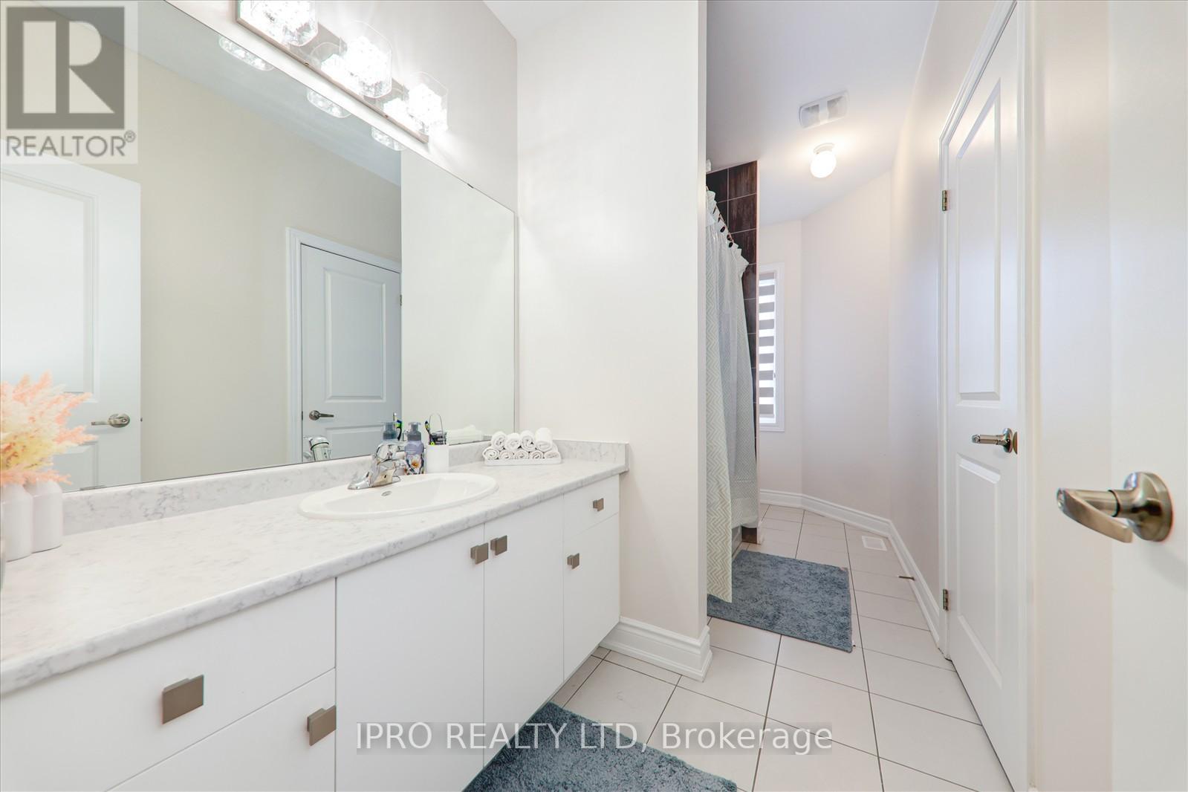78 Gallant Place Vaughan (Vellore Village), Ontario L4H 3W7
$2,088,000
Welcome to this fully upgraded, elegantly designed home nestled in a highly sought-after neighbourhood in Vaughan. Step inside to an inviting open-concept main floor, featuring a spacious powder room with an upgraded mirrored vanity. The heart of the home is the chefs dream kitchen, complete with a modern two-tone design, high-end countertops, built-in stainless steel appliances, a 6-burner stove, a generous breakfast island, ample cabinetry, and a walk-in pantry with custom built-in shelving. The family room exudes warmth and sophistication with its stunning waffle ceiling and upgraded French doors leading to a cozy library. Upstairs, discover five spacious bedrooms, each offering access to a bathroom, ensuring privacy and convenience for the entire family. The primary bedroom features his and her closets and a spa-like 5-piece ensuite with an oversized glass shower, soaker tub, and upgraded countertops. Additional highlights include a second-floor laundry room and hardwood floors throughout the entire home. No detail has been overlooked with $$$ spent on premium quality upgrades. This exceptional home is ready to welcome your family. (id:45725)
Open House
This property has open houses!
2:00 pm
Ends at:5:00 pm
2:00 pm
Ends at:5:00 pm
Property Details
| MLS® Number | N12074626 |
| Property Type | Single Family |
| Community Name | Vellore Village |
| Amenities Near By | Park, Schools |
| Equipment Type | Water Heater |
| Features | Carpet Free |
| Parking Space Total | 6 |
| Rental Equipment Type | Water Heater |
Building
| Bathroom Total | 4 |
| Bedrooms Above Ground | 5 |
| Bedrooms Total | 5 |
| Age | 0 To 5 Years |
| Amenities | Fireplace(s) |
| Appliances | All, Dryer, Washer, Window Coverings |
| Basement Development | Unfinished |
| Basement Type | N/a (unfinished) |
| Construction Style Attachment | Detached |
| Cooling Type | Central Air Conditioning |
| Exterior Finish | Brick |
| Fire Protection | Alarm System |
| Fireplace Present | Yes |
| Flooring Type | Hardwood |
| Half Bath Total | 1 |
| Heating Fuel | Natural Gas |
| Heating Type | Forced Air |
| Stories Total | 2 |
| Size Interior | 3000 - 3500 Sqft |
| Type | House |
| Utility Water | Municipal Water |
Parking
| Attached Garage | |
| Garage |
Land
| Acreage | No |
| Land Amenities | Park, Schools |
| Sewer | Sanitary Sewer |
| Size Depth | 110 Ft ,1 In |
| Size Frontage | 40 Ft ,8 In |
| Size Irregular | 40.7 X 110.1 Ft |
| Size Total Text | 40.7 X 110.1 Ft |
Rooms
| Level | Type | Length | Width | Dimensions |
|---|---|---|---|---|
| Second Level | Bedroom 5 | 3.35 m | 3.65 m | 3.35 m x 3.65 m |
| Second Level | Primary Bedroom | 5.68 m | 3.5 m | 5.68 m x 3.5 m |
| Second Level | Bedroom 2 | 3.45 m | 3.86 m | 3.45 m x 3.86 m |
| Second Level | Bedroom 3 | 3.65 m | 3.09 m | 3.65 m x 3.09 m |
| Second Level | Bedroom 4 | 3.35 m | 4.72 m | 3.35 m x 4.72 m |
| Main Level | Living Room | 3.45 m | 6.09 m | 3.45 m x 6.09 m |
| Main Level | Dining Room | 3.45 m | 6.09 m | 3.45 m x 6.09 m |
| Main Level | Library | 3.4 m | 3.65 m | 3.4 m x 3.65 m |
| Main Level | Family Room | 3.4 m | 5.18 m | 3.4 m x 5.18 m |
| Main Level | Eating Area | 3.3 m | 4.26 m | 3.3 m x 4.26 m |
| Main Level | Kitchen | 2.28 m | 4.26 m | 2.28 m x 4.26 m |
https://www.realtor.ca/real-estate/28149230/78-gallant-place-vaughan-vellore-village-vellore-village
Interested?
Contact us for more information







































