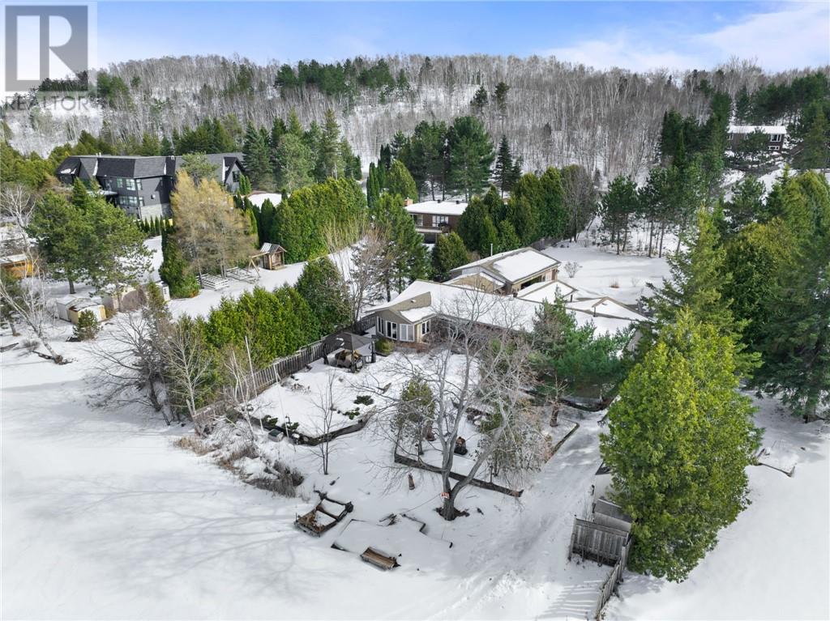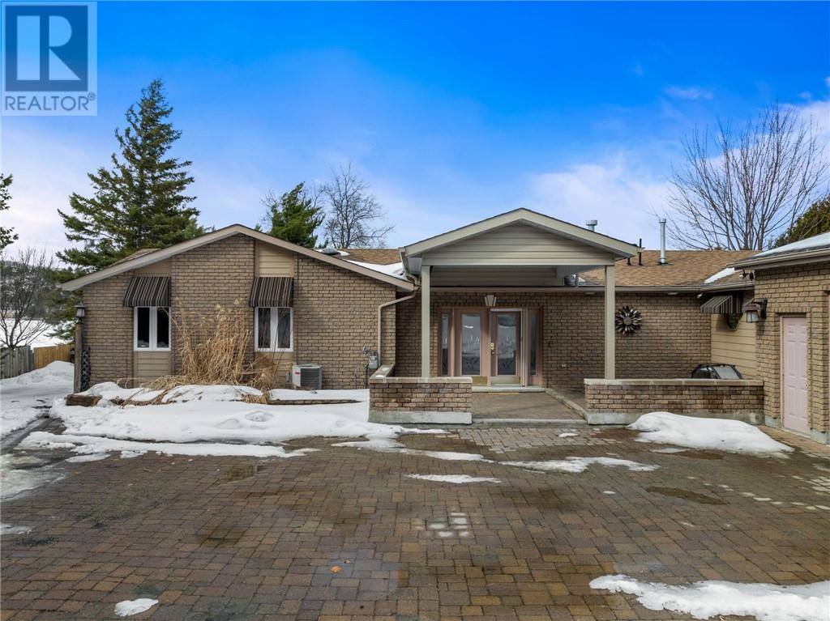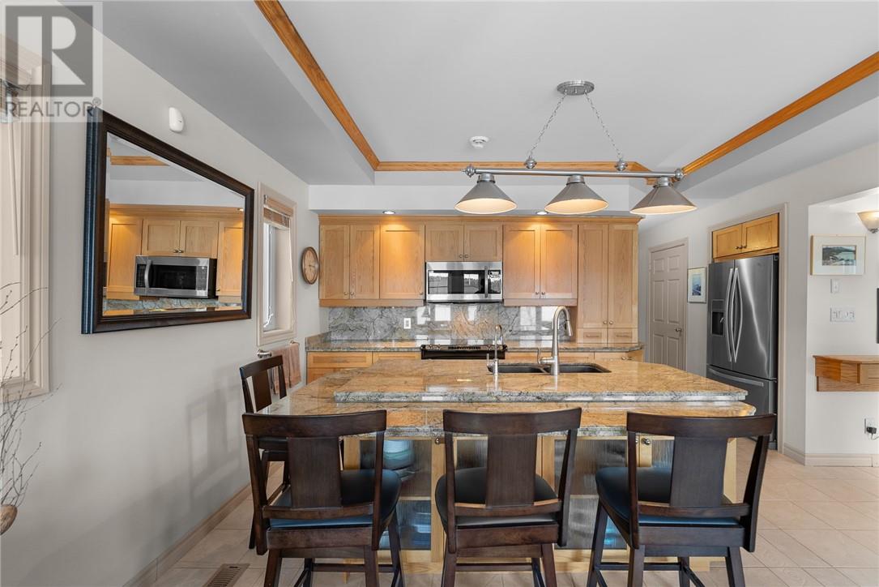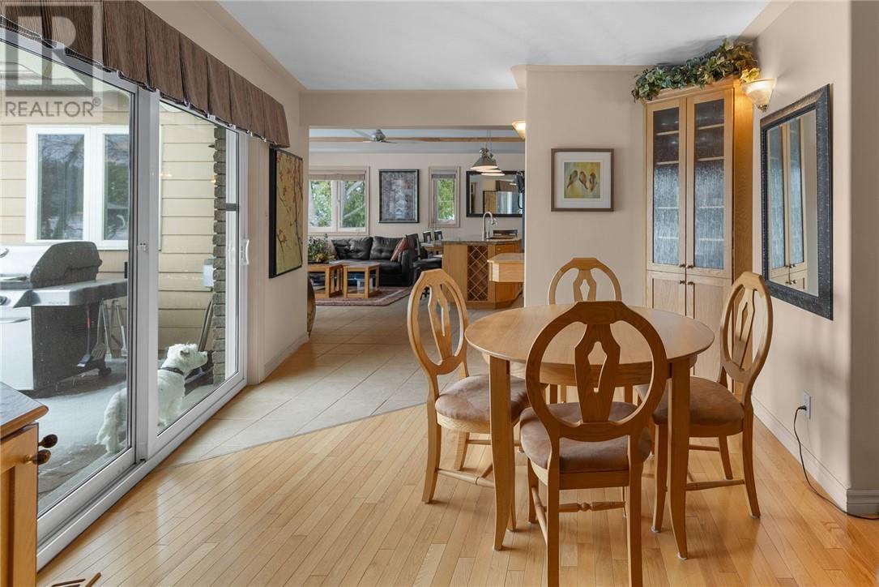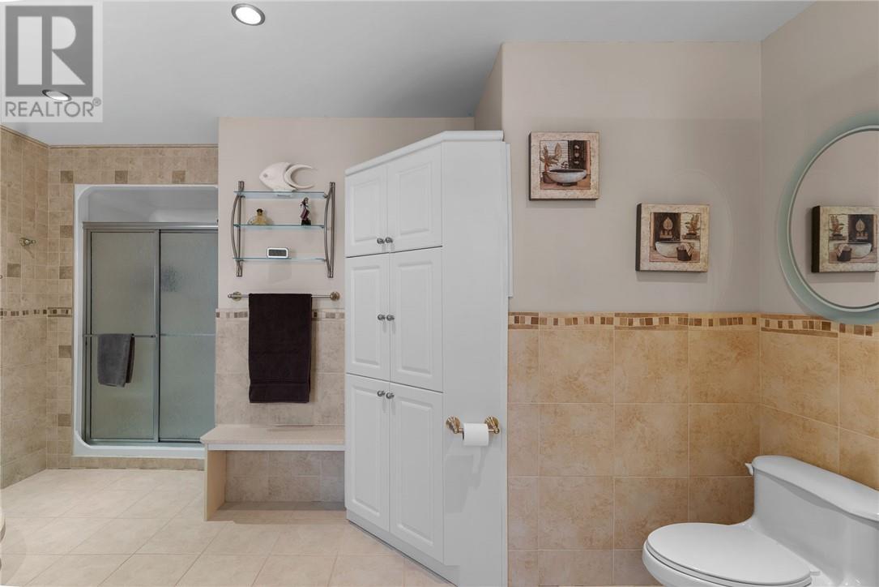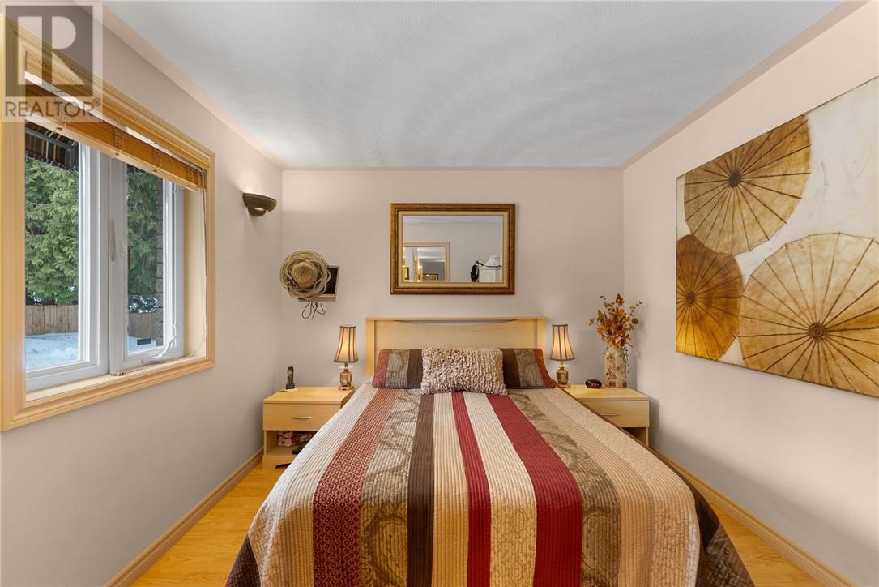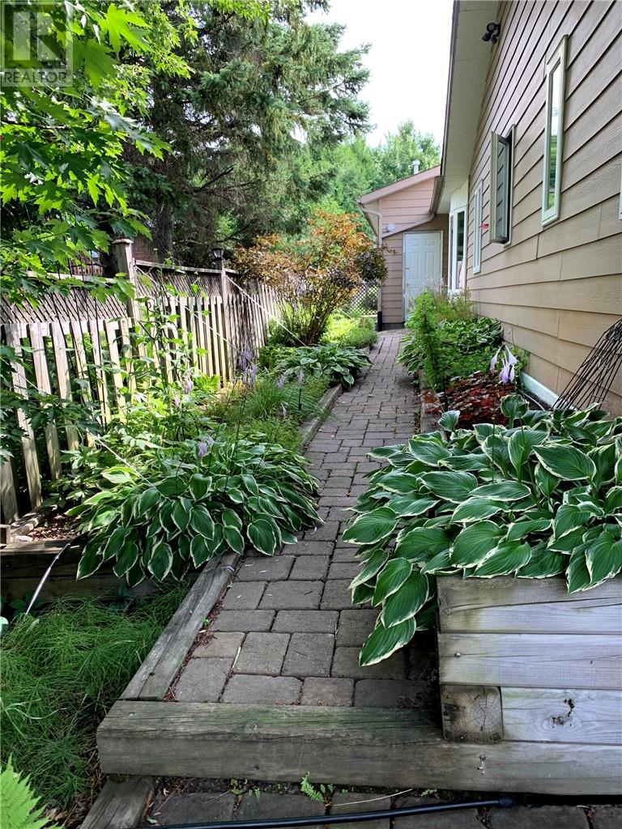2 Bedroom
2 Bathroom
Bungalow, Custom
Fireplace
Central Air Conditioning
Forced Air
Waterfront
$1,399,900
Spectacular Long Lake custom-built bungalow on impressive landscaped 0.65-acre estate with gentle topography tapering to the 103 feet of sandy shoreline. Picturesque open water views from all angles at this dream oasis on prestigious Dew Drop Road, a hop skip & jump to world class outdoor adventure & recreation at ""Kivi Park"". Private lush landscaping combined with choice of outdoor sitting areas ( three season sun room) to take in the day's activities happening on the lake ( private boat launch). Feel inspired the moment you step inside this sprawling slab on grade bungalow from either the 800 Plus sq.ft triple garage with separate bays and heat system or the spacious covered main foyer leading to the open concept living, dining & kitchen area w multiple gas fireplaces. Empowering owner's suite tucked away from the common area of the home allows rest & relaxation with spa like ensuite & walk in closet. Lower Level is designed for storage & mechanical. Make living on Long Lake a reality a enjoy living your dreams before it's too late. (id:45725)
Property Details
|
MLS® Number
|
2121589 |
|
Property Type
|
Single Family |
|
Amenities Near By
|
Park, Playground, Ski Area |
|
Equipment Type
|
Furnace, Water Heater - Gas |
|
Rental Equipment Type
|
Furnace, Water Heater - Gas |
|
Storage Type
|
Outside Storage |
|
Structure
|
Dock, Shed |
|
Water Front Name
|
Long Lake |
|
Water Front Type
|
Waterfront |
Building
|
Bathroom Total
|
2 |
|
Bedrooms Total
|
2 |
|
Architectural Style
|
Bungalow, Custom |
|
Basement Type
|
Partial |
|
Cooling Type
|
Central Air Conditioning |
|
Exterior Finish
|
Brick |
|
Fireplace Fuel
|
Gas |
|
Fireplace Present
|
Yes |
|
Fireplace Total
|
1 |
|
Fireplace Type
|
Conventional |
|
Flooring Type
|
Hardwood, Tile |
|
Foundation Type
|
Block |
|
Heating Type
|
Forced Air |
|
Roof Material
|
Asphalt Shingle |
|
Roof Style
|
Unknown |
|
Stories Total
|
1 |
|
Type
|
House |
Parking
Land
|
Access Type
|
Year-round Access |
|
Acreage
|
No |
|
Fence Type
|
Fence |
|
Land Amenities
|
Park, Playground, Ski Area |
|
Sewer
|
Septic System |
|
Size Total Text
|
1/2 - 1 Acre |
|
Zoning Description
|
R1-2 |
Rooms
| Level |
Type |
Length |
Width |
Dimensions |
|
Main Level |
Bathroom |
|
|
5'2 x 4'8 |
|
Main Level |
Bathroom |
|
|
10'7 x 5 |
|
Main Level |
Foyer |
|
|
14'1 x 6 |
|
Main Level |
Ensuite |
|
|
13'11 x 11'2 |
|
Main Level |
Foyer |
|
|
5 x 16 |
|
Main Level |
Living Room |
|
|
14 x 13'2 |
|
Main Level |
Family Room |
|
|
11'4 x 10'7 |
|
Main Level |
Den |
|
|
10'7 x 7'5 |
|
Main Level |
Bedroom |
|
|
11'4 x 8'3 |
|
Main Level |
Primary Bedroom |
|
|
15'10 x 14 |
|
Main Level |
Dining Room |
|
|
10'9 x 9'9 |
|
Main Level |
Living Room |
|
|
21'5 x 13'9 |
|
Main Level |
Kitchen |
|
|
10'8 x 14'1 |
https://www.realtor.ca/real-estate/28149218/740-dew-drop-road-greater-sudbury



