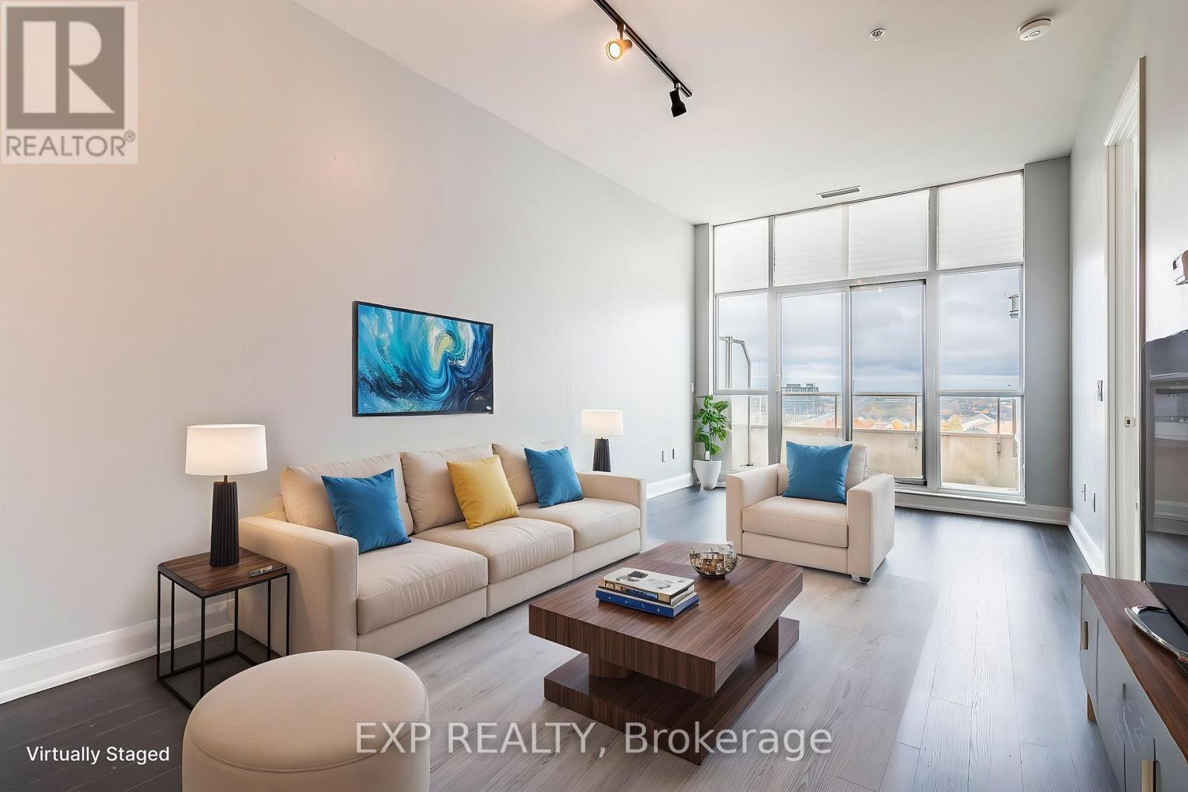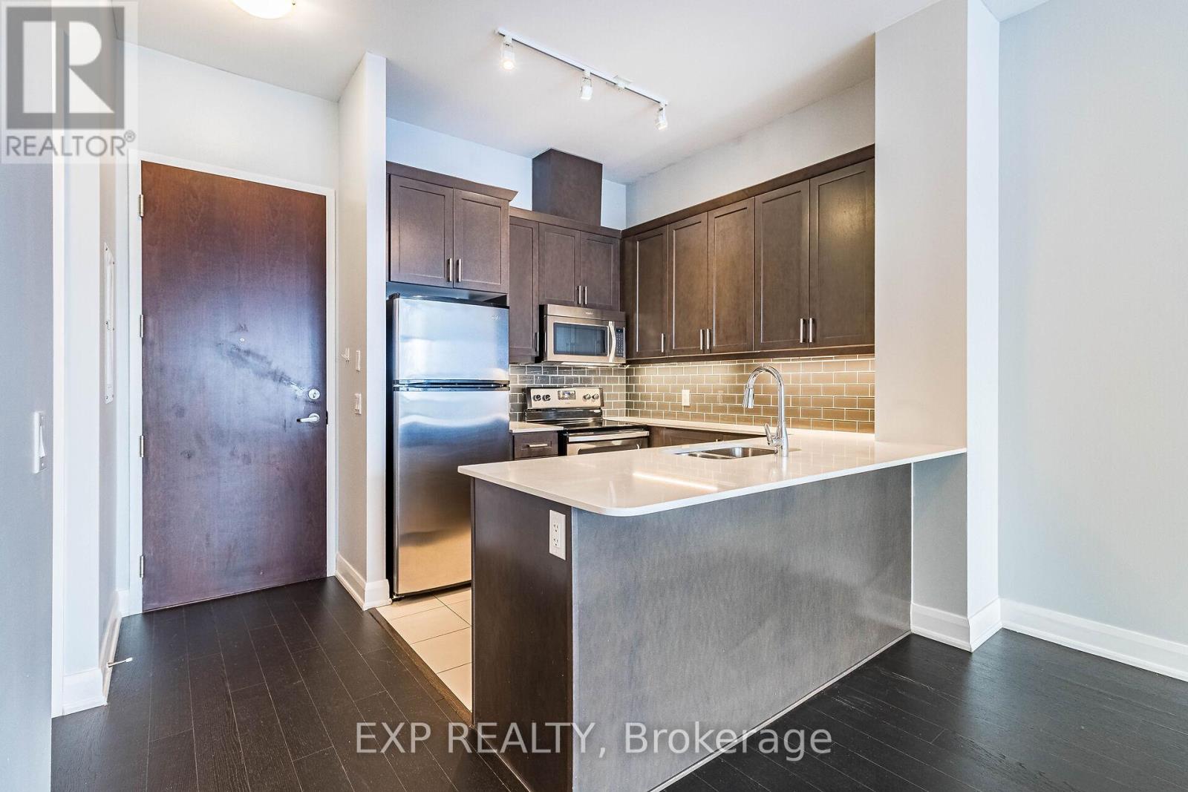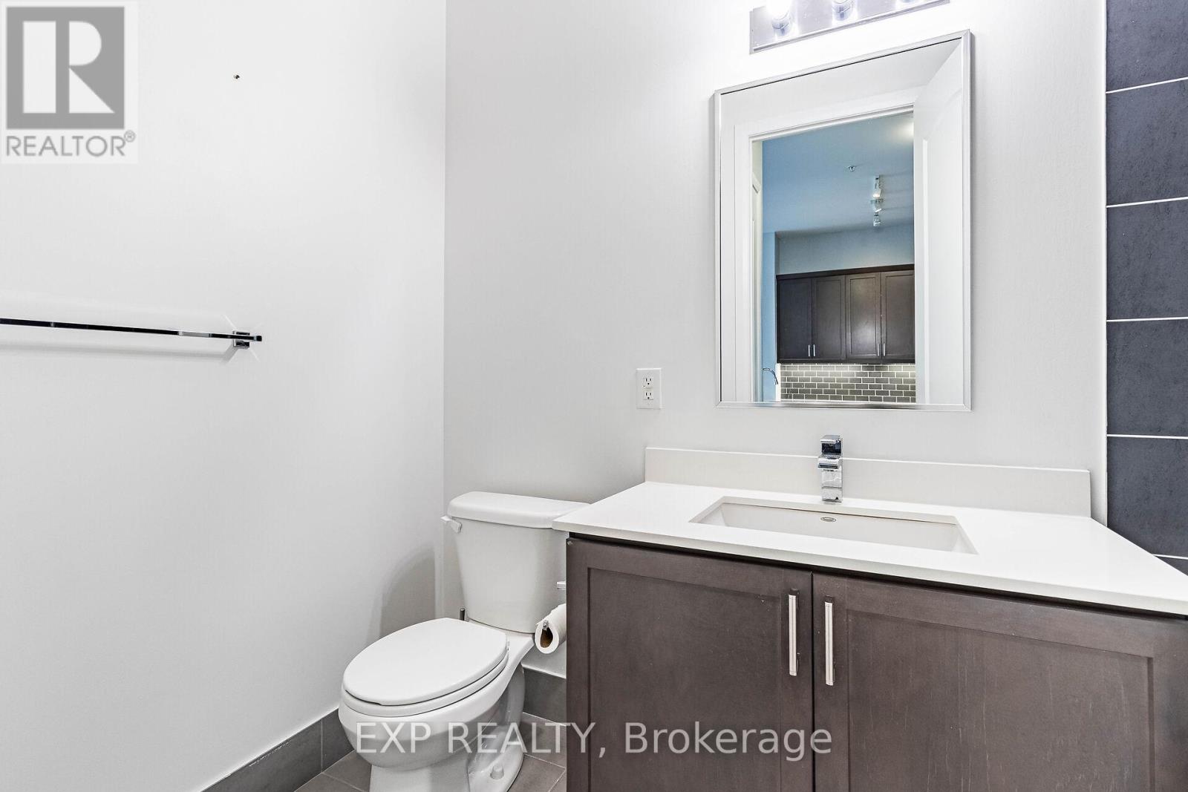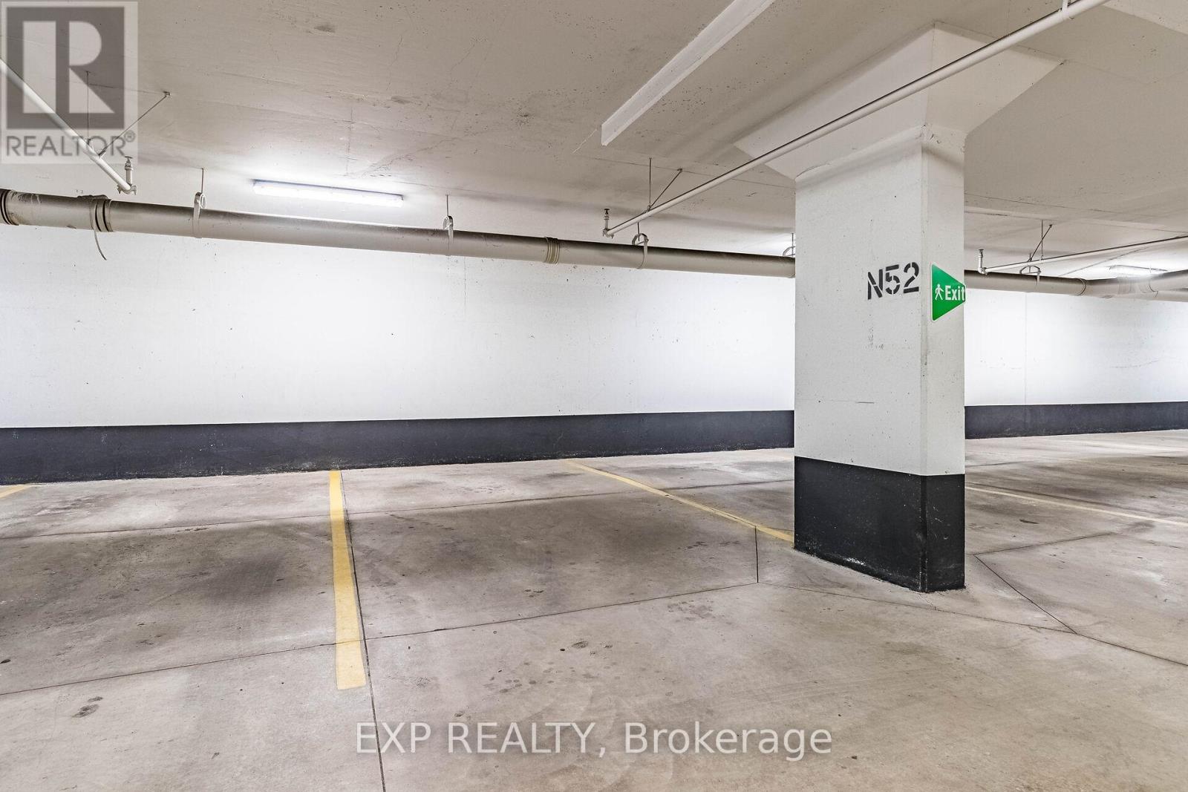2 Bedroom
1 Bathroom
700 - 799 sqft
Central Air Conditioning
Forced Air
$599,900Maintenance, Parking
$506.07 Monthly
Experience modern elegance in this bright and spacious 1 bedroom + den suite, perfectly designed for stylish urban living. Soaring 9-foot ceilings and a private balcony provide stunning panoramic views of Mississauga and Toronto's iconic skyline. The contemporary kitchen is a chefs dream, featuring sleek granite countertops, stainless steel appliances, and generous cabinetry. Enjoy a full suite of premium amenities including 24-hour security, a cutting-edge fitness centre, indoor pool, media and party rooms, guest suites, and plenty of visitor parking. Located in a vibrant and walkable neighborhood, you're steps from banks, pharmacies, restaurants, and everyday essentials offering the ultimate blend of convenience and sophistication. Some images have been virtually staged. (id:45725)
Property Details
|
MLS® Number
|
W12077134 |
|
Property Type
|
Single Family |
|
Community Name
|
1009 - JC Joshua Creek |
|
Community Features
|
Pet Restrictions |
|
Features
|
Wheelchair Access, Balcony, Sauna |
|
Parking Space Total
|
1 |
|
View Type
|
City View |
Building
|
Bathroom Total
|
1 |
|
Bedrooms Above Ground
|
1 |
|
Bedrooms Below Ground
|
1 |
|
Bedrooms Total
|
2 |
|
Age
|
11 To 15 Years |
|
Amenities
|
Exercise Centre, Party Room, Storage - Locker, Security/concierge |
|
Appliances
|
Garage Door Opener Remote(s), Dishwasher, Dryer, Microwave, Stove, Washer, Window Coverings, Refrigerator |
|
Cooling Type
|
Central Air Conditioning |
|
Exterior Finish
|
Brick |
|
Fire Protection
|
Smoke Detectors |
|
Flooring Type
|
Laminate, Carpeted |
|
Heating Fuel
|
Natural Gas |
|
Heating Type
|
Forced Air |
|
Size Interior
|
700 - 799 Sqft |
|
Type
|
Apartment |
Parking
Land
Rooms
| Level |
Type |
Length |
Width |
Dimensions |
|
Flat |
Living Room |
6.2 m |
3.1 m |
6.2 m x 3.1 m |
|
Flat |
Dining Room |
6.2 m |
3.1 m |
6.2 m x 3.1 m |
|
Flat |
Kitchen |
2.45 m |
2.45 m |
2.45 m x 2.45 m |
|
Flat |
Bedroom |
4.36 m |
3 m |
4.36 m x 3 m |
|
Flat |
Den |
2.8 m |
2.44 m |
2.8 m x 2.44 m |
https://www.realtor.ca/real-estate/28155253/724-2480-prince-michael-drive-oakville-1009-jc-joshua-creek-1009-jc-joshua-creek














































