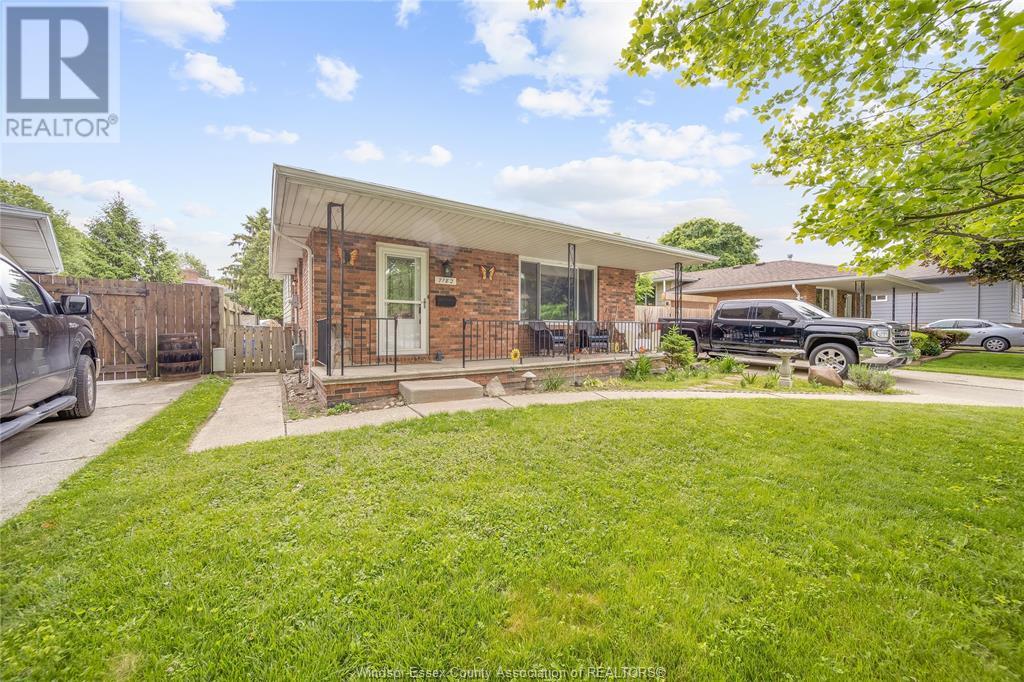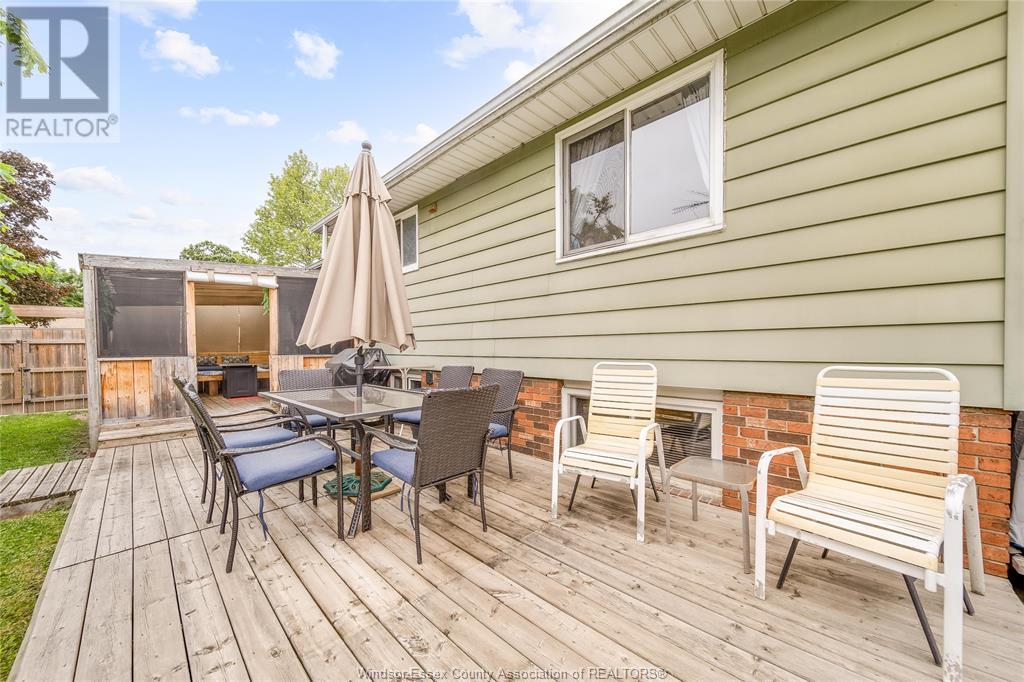7182 Isabelle Court Windsor, Ontario N8S 4J7
$479,900
A rare gem nestled in the peaceful and sought-after Tranby Woods neighborhood—just off Old Riverside Drive. This beautifully maintained home backs onto lush green space and offers the perfect blend of privacy, nature, and convenience in one of Windsor’s most desirable areas. Featuring 3+2 bedrooms and 2 full bathrooms, the home is ideal for growing or multi-generational families. Inside, you'll find a bright and spacious layout with a formal dining room that opens directly onto a large wood deck—creating an ideal indoor-outdoor flow. The landscaped backyard is a private retreat, perfect for BBQs, family gatherings, or simply relaxing in a quiet natural setting. The generous interior living spaces include a welcoming main floor living room and a large lower-level family room, providing room to entertain or unwind. With a 4-car driveway and a well-kept exterior, the property is move-in ready and offers great curb appeal. Located in the prestigious Old Riverside Drive corridor, you’re minutes from top-rated schools, scenic parks, groceries, shopping, and waterfront trails—providing all the amenities of city life while enjoying a serene, suburban atmosphere. Whether you're starting a family, upsizing, or accommodating multiple generations under one roof, this home checks every box. (id:45725)
Open House
This property has open houses!
2:00 pm
Ends at:4:00 pm
2:00 pm
Ends at:4:00 pm
Property Details
| MLS® Number | 25013485 |
| Property Type | Single Family |
| Equipment Type | Other |
| Features | Cul-de-sac, Double Width Or More Driveway, Finished Driveway, Front Driveway |
| Rental Equipment Type | Other |
Building
| Bathroom Total | 2 |
| Bedrooms Above Ground | 3 |
| Bedrooms Below Ground | 2 |
| Bedrooms Total | 5 |
| Appliances | Dryer, Refrigerator, Stove, Washer |
| Architectural Style | 4 Level |
| Constructed Date | 1975 |
| Construction Style Attachment | Detached |
| Construction Style Split Level | Backsplit |
| Cooling Type | Central Air Conditioning |
| Exterior Finish | Aluminum/vinyl, Brick |
| Fireplace Fuel | Wood |
| Fireplace Present | Yes |
| Fireplace Type | Woodstove |
| Flooring Type | Hardwood, Cushion/lino/vinyl |
| Foundation Type | Block |
| Heating Fuel | Natural Gas |
| Heating Type | Forced Air, Furnace |
Land
| Acreage | No |
| Fence Type | Fence |
| Landscape Features | Landscaped |
| Size Irregular | 50.19xirreg. |
| Size Total Text | 50.19xirreg. |
| Zoning Description | Rd1.1 |
Rooms
| Level | Type | Length | Width | Dimensions |
|---|---|---|---|---|
| Second Level | 4pc Bathroom | Measurements not available | ||
| Second Level | Bedroom | Measurements not available | ||
| Second Level | Bedroom | Measurements not available | ||
| Second Level | Bedroom | Measurements not available | ||
| Third Level | 3pc Bathroom | Measurements not available | ||
| Third Level | Bedroom | Measurements not available | ||
| Third Level | Family Room/fireplace | Measurements not available | ||
| Basement | Utility Room | Measurements not available | ||
| Basement | Bedroom | Measurements not available | ||
| Main Level | Kitchen | Measurements not available | ||
| Main Level | Dining Room | Measurements not available | ||
| Main Level | Living Room | Measurements not available |
https://www.realtor.ca/real-estate/28390014/7182-isabelle-court-windsor
Interested?
Contact us for more information



















































