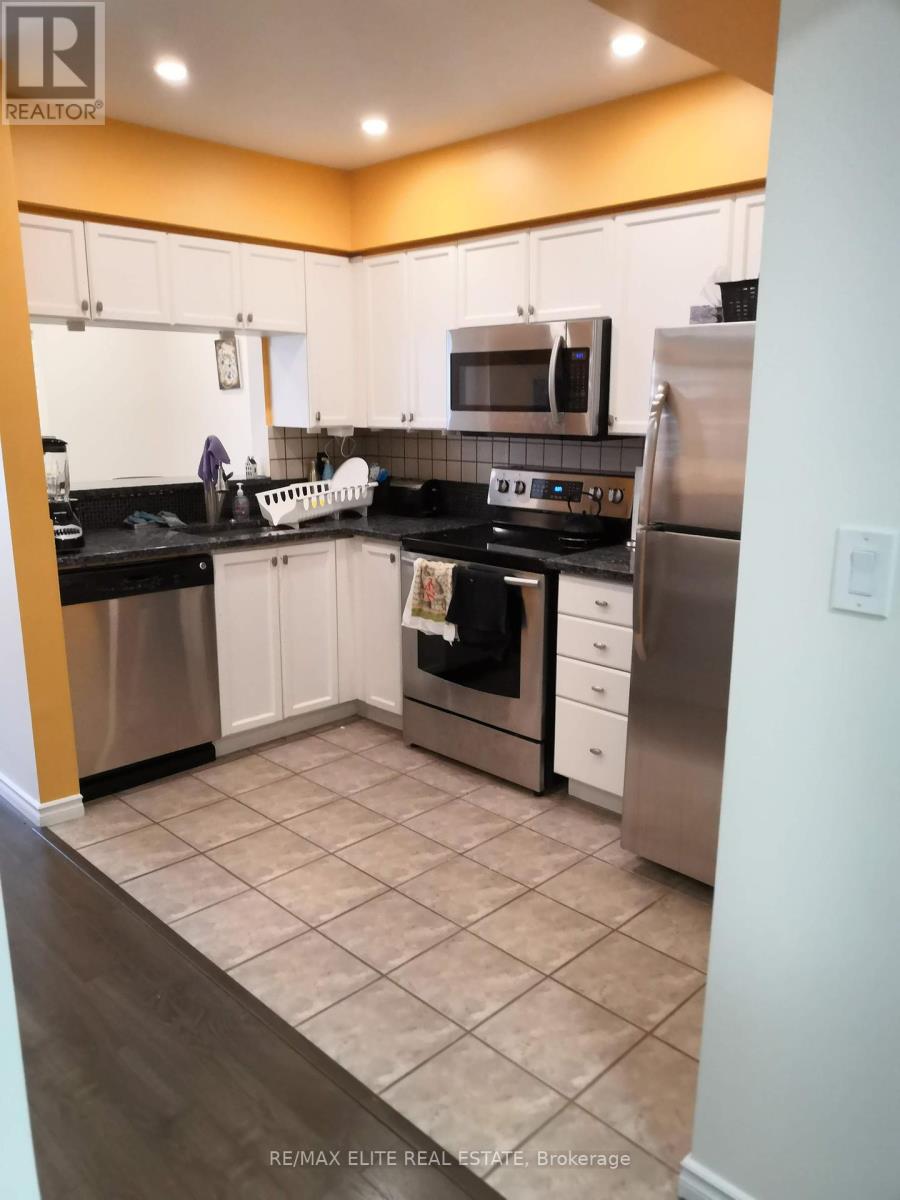3 Bedroom
1 Bathroom
700 - 799 sqft
Central Air Conditioning
Forced Air
$2,490 Monthly
Pristine End Unit With Just 1 Level So No Stairs. Open Plan Layout With Pot Lights in Living/Dining/Kitchen Area. Contemporary Kitchen With Granite Counters & Stainless Steel Appliances. Close To The Subway, Movie Theatres, Restaurants, Outdoor Skating and Lots More. (id:45725)
Property Details
|
MLS® Number
|
C12078142 |
|
Property Type
|
Single Family |
|
Community Name
|
Willowdale East |
|
Amenities Near By
|
Park, Public Transit, Place Of Worship, Schools |
|
Community Features
|
Pet Restrictions, Community Centre |
|
Features
|
Carpet Free, In Suite Laundry |
|
Parking Space Total
|
1 |
Building
|
Bathroom Total
|
1 |
|
Bedrooms Above Ground
|
2 |
|
Bedrooms Below Ground
|
1 |
|
Bedrooms Total
|
3 |
|
Age
|
16 To 30 Years |
|
Amenities
|
Party Room, Recreation Centre, Visitor Parking |
|
Appliances
|
Dishwasher, Dryer, Microwave, Stove, Washer, Window Coverings, Refrigerator |
|
Cooling Type
|
Central Air Conditioning |
|
Exterior Finish
|
Brick |
|
Flooring Type
|
Laminate |
|
Heating Fuel
|
Natural Gas |
|
Heating Type
|
Forced Air |
|
Size Interior
|
700 - 799 Sqft |
|
Type
|
Row / Townhouse |
Parking
Land
|
Acreage
|
No |
|
Land Amenities
|
Park, Public Transit, Place Of Worship, Schools |
Rooms
| Level |
Type |
Length |
Width |
Dimensions |
|
Main Level |
Living Room |
5.11 m |
4.46 m |
5.11 m x 4.46 m |
|
Main Level |
Dining Room |
5.11 m |
4.46 m |
5.11 m x 4.46 m |
|
Main Level |
Kitchen |
3 m |
2 m |
3 m x 2 m |
|
Main Level |
Primary Bedroom |
3.87 m |
2.7 m |
3.87 m x 2.7 m |
|
Main Level |
Bedroom 2 |
3.87 m |
2.15 m |
3.87 m x 2.15 m |
|
Main Level |
Den |
3.23 m |
2.4 m |
3.23 m x 2.4 m |
https://www.realtor.ca/real-estate/28157451/701-5-everson-drive-toronto-willowdale-east-willowdale-east










