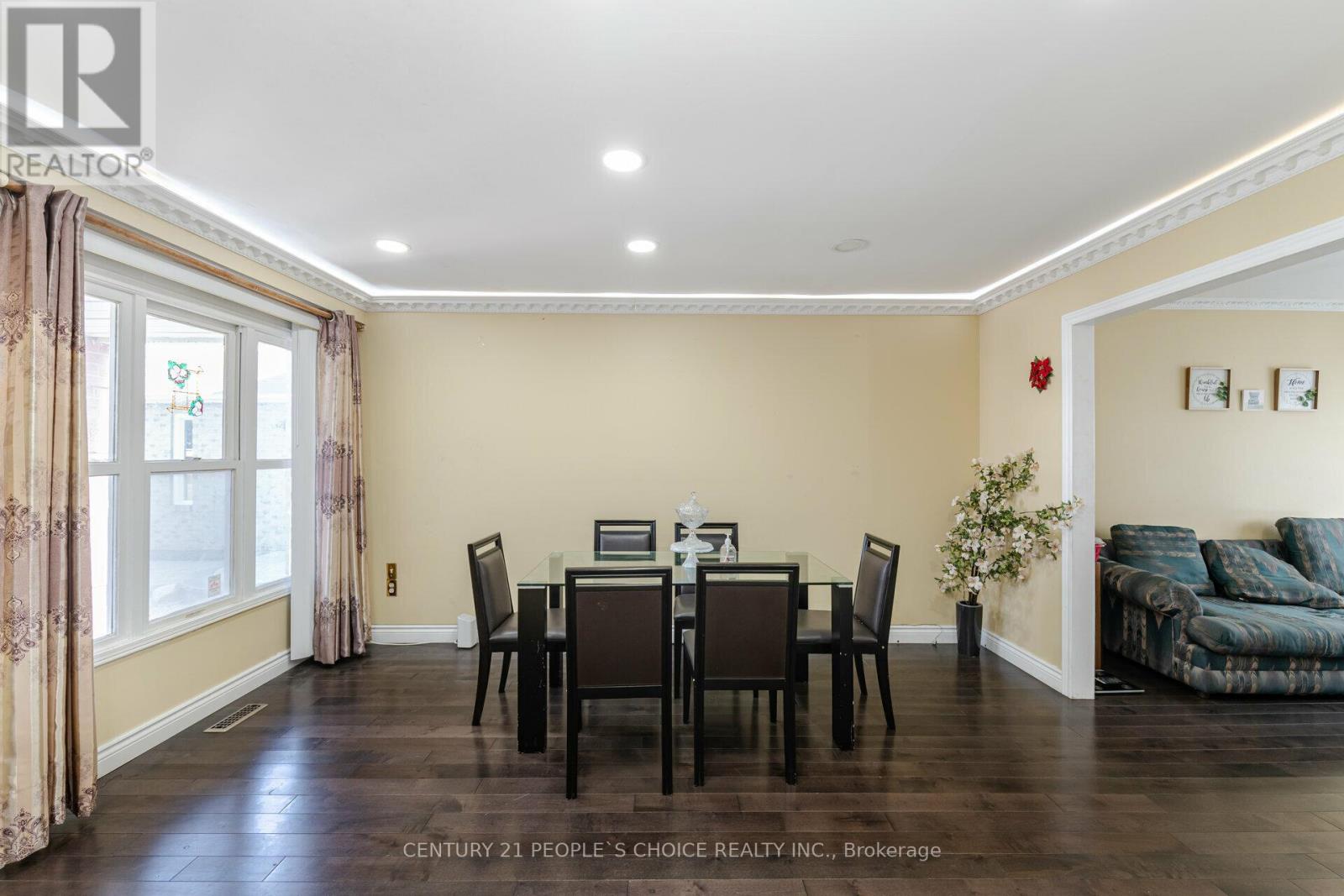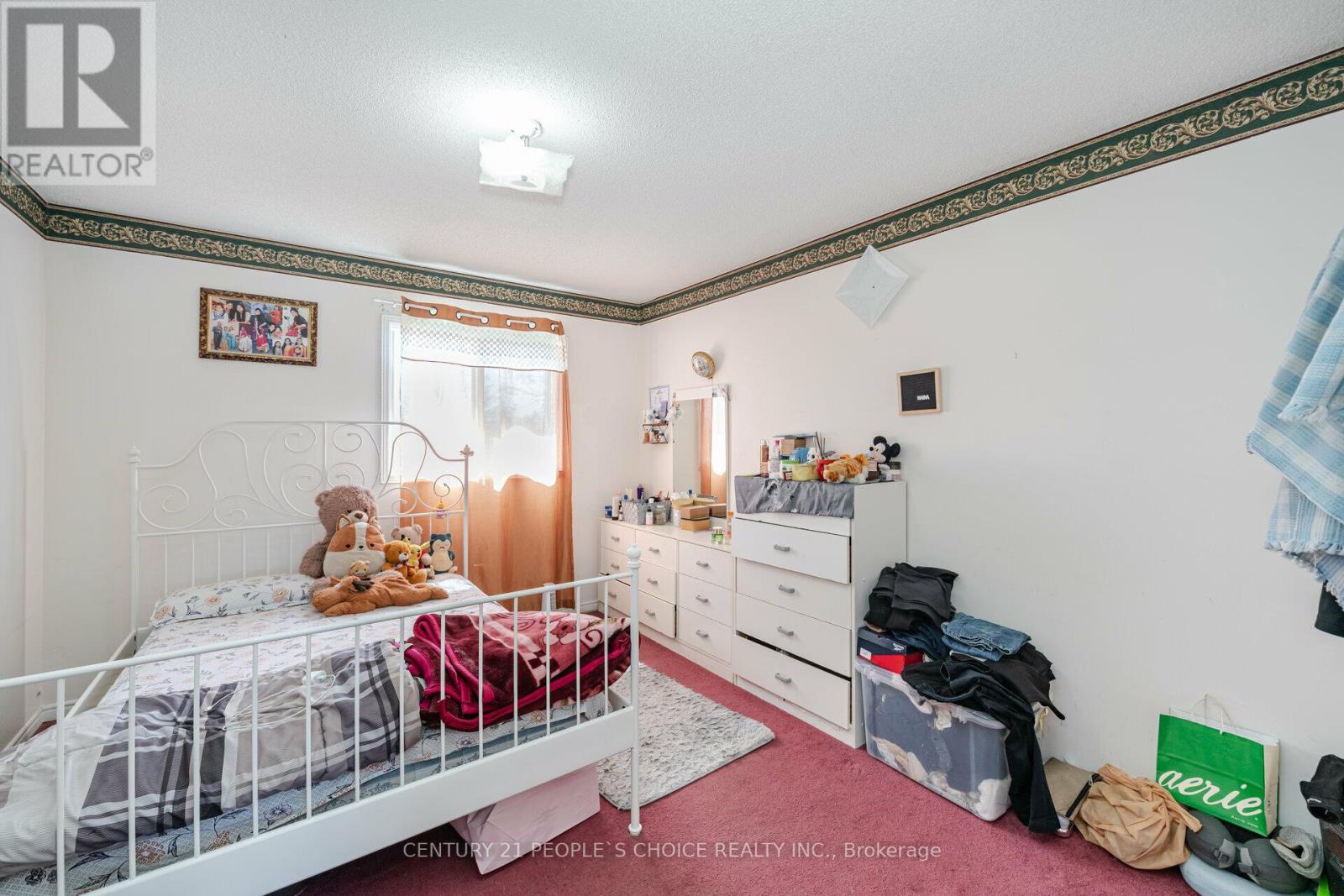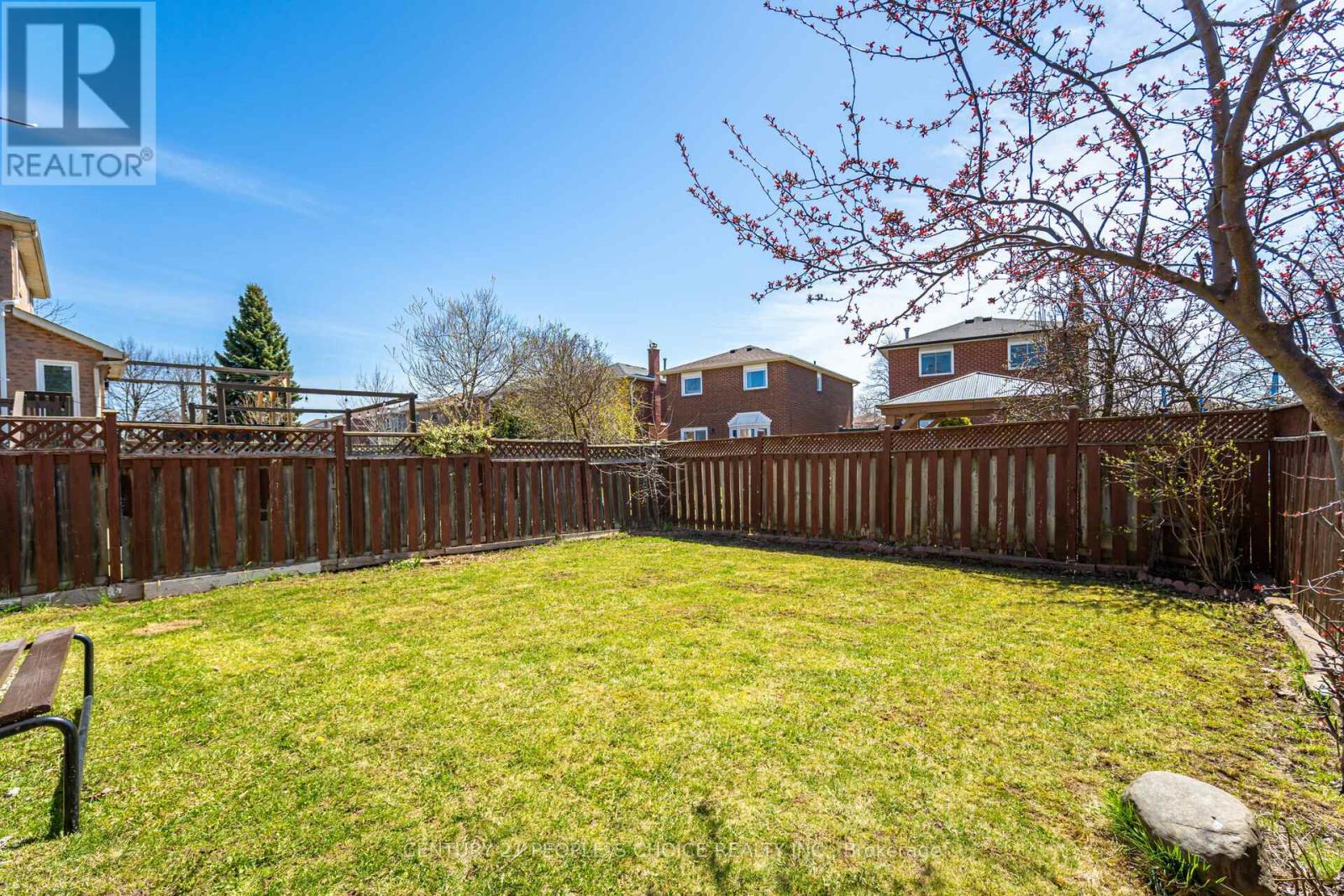70 Cortez Court Brampton (Northwood Park), Ontario L6X 3Z4
3 Bedroom
2 Bathroom
Central Air Conditioning
Forced Air
$3,100 Monthly
Very Well Kept Beautiful Dwelling In The Quite Neighbourhood. Significant Upgrades, Hardwood Floor And Pot Lights On The Main Level. Granite Counter Top In The Kitchen With Tiles On The Floor And Walk Out To Deck! Master Room Facing Towards The Street With Huge Windows! New 2 in 1 Washer Dryer combo On The Main Floor. Lot Of Natural Lights. Close To All Amenities, Schools And 5 Minutes To Pleasant Go Station! Garage Is Not Available As Owner Is Using For Storage. 2 parking spots on the Driveway (id:45725)
Property Details
| MLS® Number | W12073398 |
| Property Type | Single Family |
| Community Name | Northwood Park |
| Parking Space Total | 2 |
Building
| Bathroom Total | 2 |
| Bedrooms Above Ground | 3 |
| Bedrooms Total | 3 |
| Appliances | Dryer, Microwave, Hood Fan, Stove, Washer, Refrigerator |
| Construction Style Attachment | Detached |
| Cooling Type | Central Air Conditioning |
| Exterior Finish | Brick |
| Flooring Type | Hardwood, Tile |
| Foundation Type | Block |
| Half Bath Total | 1 |
| Heating Fuel | Natural Gas |
| Heating Type | Forced Air |
| Stories Total | 2 |
| Type | House |
| Utility Water | Municipal Water |
Parking
| Attached Garage | |
| No Garage |
Land
| Acreage | No |
| Sewer | Sanitary Sewer |
Rooms
| Level | Type | Length | Width | Dimensions |
|---|---|---|---|---|
| Second Level | Primary Bedroom | 4.85 m | 3.63 m | 4.85 m x 3.63 m |
| Second Level | Bedroom 2 | 4.17 m | 2.67 m | 4.17 m x 2.67 m |
| Second Level | Bedroom 3 | 3.84 m | 3.3 m | 3.84 m x 3.3 m |
| Main Level | Living Room | 4.34 m | 3.3 m | 4.34 m x 3.3 m |
| Main Level | Dining Room | 3.6 m | 3.2 m | 3.6 m x 3.2 m |
| Main Level | Kitchen | 4.88 m | 2.69 m | 4.88 m x 2.69 m |
https://www.realtor.ca/real-estate/28146628/70-cortez-court-brampton-northwood-park-northwood-park
Interested?
Contact us for more information




































