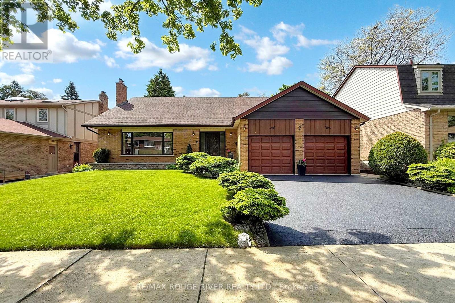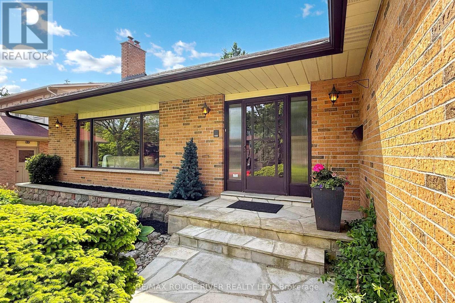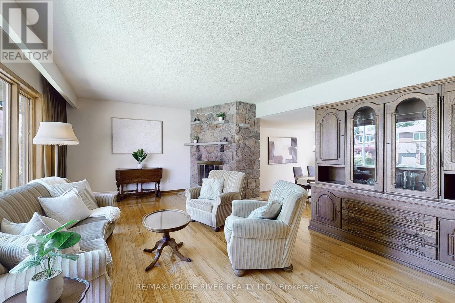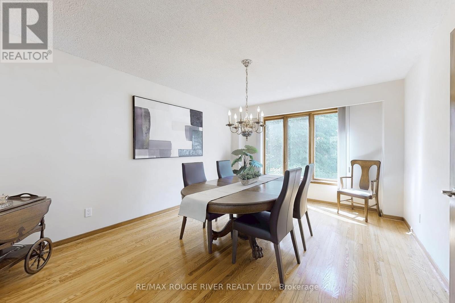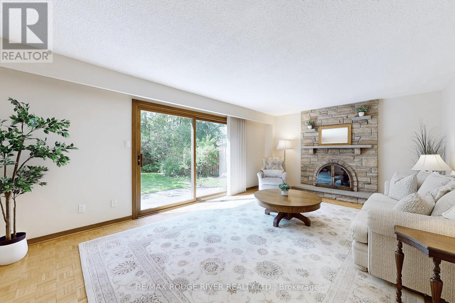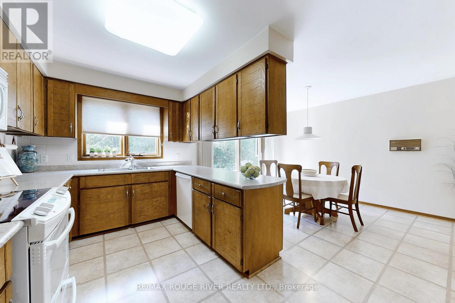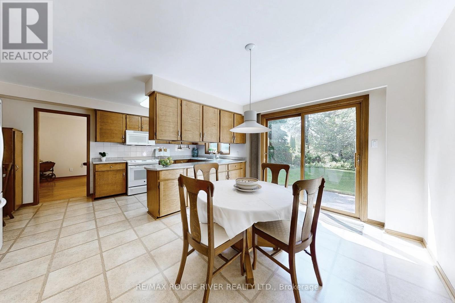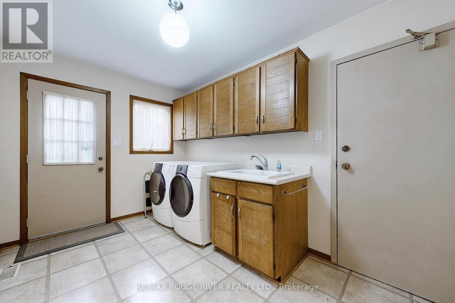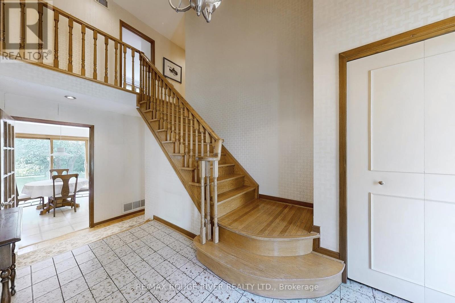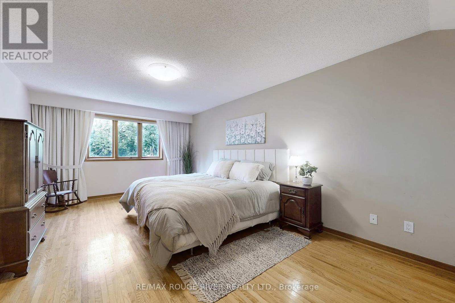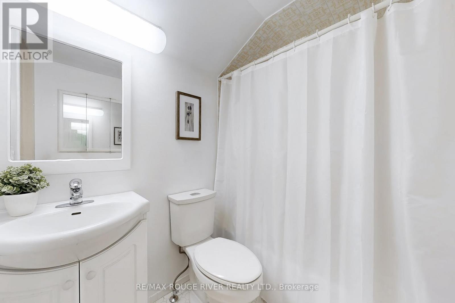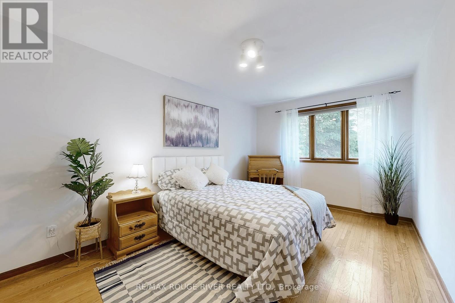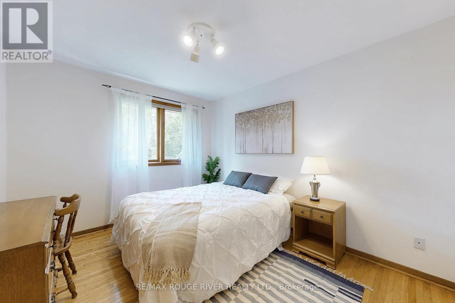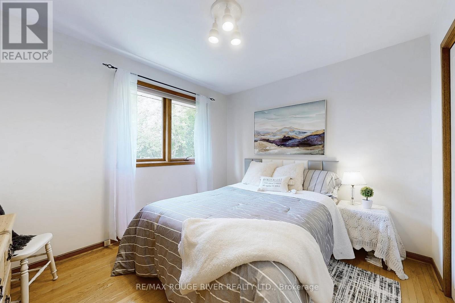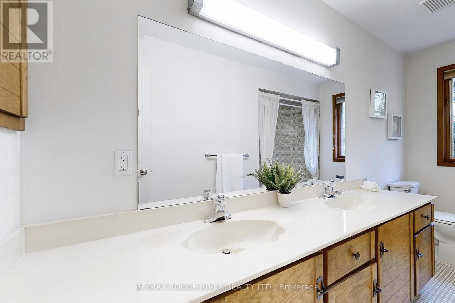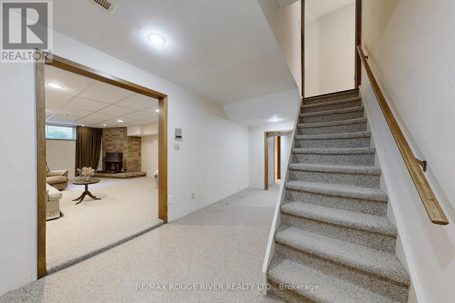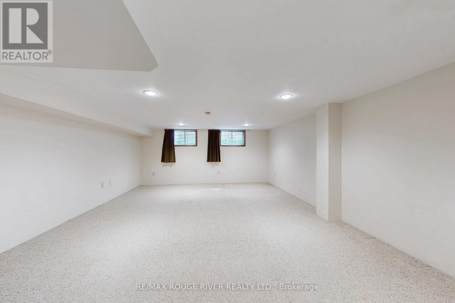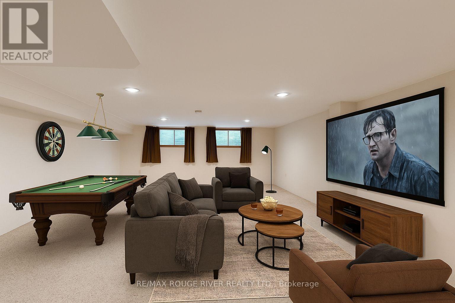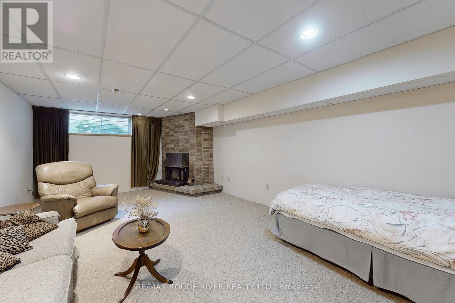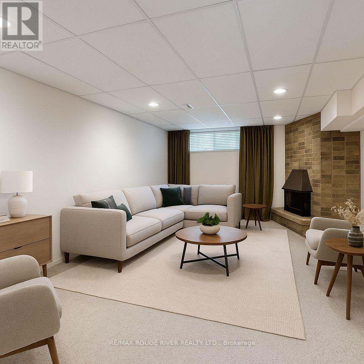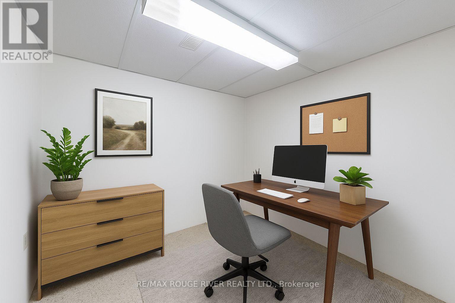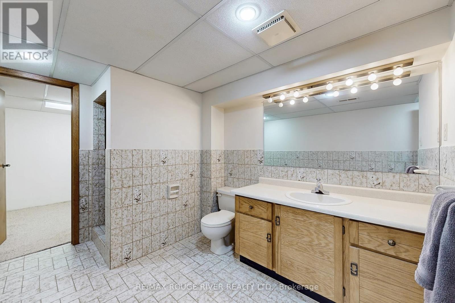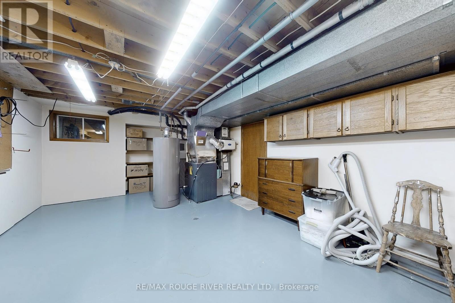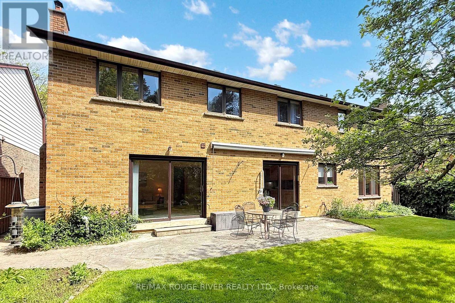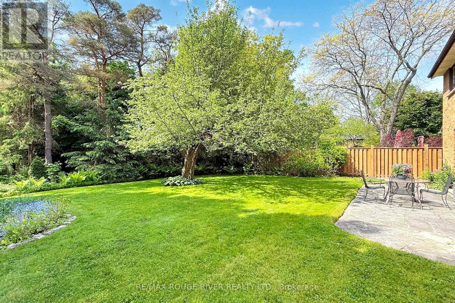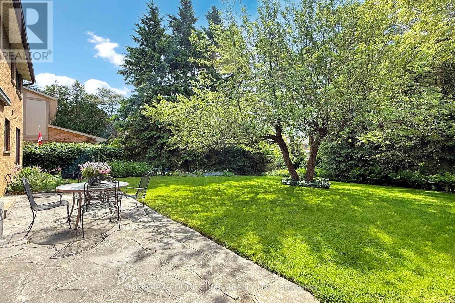5 Bedroom
4 Bathroom
2500 - 3000 sqft
Fireplace
Central Air Conditioning
Forced Air
Landscaped
$1,448,900
Stunning All-Brick Custom Built home in Sought-After Centennial Neighborhood. This one of a kind residence, originally constructed by the builder for his own family, nestled in the heart of Centennial on a great street. This tree-lined street is known for its peaceful charm and convenient location to schools, perfect for growing families. Step inside to discover a spacious and thoughtfully designed layout. The main level features a large, sunlit front living room with an elegant granite fireplace and oversized window, creating a warm and inviting atmosphere. Adjacent is a charming sunken dining room ideal for hosting memorable family gatherings. At the heart of the home is a massive, family-sized kitchen complete with an expansive eat-in area and seamless walk-out to the private patio perfect for morning coffee or summer entertaining. The cozy family room offers yet another wood-burning fireplace and direct access to the backyard, making it a natural hub for relaxation and connection. Upstairs, you'll find four generously sized, bright bedrooms, including a spacious primary retreat with its own private four-piece ensuite. With four bathrooms in total, this home offers ample convenience for a busy family lifestyle. The finished basement adds even more living space, featuring a large recreation room with fireplace, a full games room, a dedicated office, and an additional full three-piece bathroom ideal for working from home, entertaining, or accommodating guests. A double car garage and wide driveway offer plenty of parking for family and guests. Don't miss this rare opportunity to own a true one-of-a-kind home in one of the areas most sought-after neighborhoods. Lovingly maintained and full of character this is the forever home you've been waiting for. (id:45725)
Property Details
|
MLS® Number
|
E12191129 |
|
Property Type
|
Single Family |
|
Community Name
|
Centennial Scarborough |
|
Equipment Type
|
Water Heater |
|
Parking Space Total
|
4 |
|
Rental Equipment Type
|
Water Heater |
Building
|
Bathroom Total
|
4 |
|
Bedrooms Above Ground
|
4 |
|
Bedrooms Below Ground
|
1 |
|
Bedrooms Total
|
5 |
|
Amenities
|
Fireplace(s) |
|
Appliances
|
Central Vacuum, Dishwasher, Dryer, Garage Door Opener, Microwave, Stove, Washer, Window Coverings, Refrigerator |
|
Basement Development
|
Finished |
|
Basement Type
|
Full (finished) |
|
Construction Style Attachment
|
Detached |
|
Cooling Type
|
Central Air Conditioning |
|
Exterior Finish
|
Brick |
|
Fireplace Present
|
Yes |
|
Fireplace Total
|
3 |
|
Flooring Type
|
Hardwood, Carpeted, Vinyl |
|
Foundation Type
|
Poured Concrete |
|
Half Bath Total
|
1 |
|
Heating Fuel
|
Natural Gas |
|
Heating Type
|
Forced Air |
|
Stories Total
|
2 |
|
Size Interior
|
2500 - 3000 Sqft |
|
Type
|
House |
|
Utility Water
|
Municipal Water |
Parking
Land
|
Acreage
|
No |
|
Landscape Features
|
Landscaped |
|
Sewer
|
Sanitary Sewer |
|
Size Depth
|
132 Ft ,4 In |
|
Size Frontage
|
65 Ft |
|
Size Irregular
|
65 X 132.4 Ft |
|
Size Total Text
|
65 X 132.4 Ft |
Rooms
| Level |
Type |
Length |
Width |
Dimensions |
|
Second Level |
Primary Bedroom |
5.83 m |
3.72 m |
5.83 m x 3.72 m |
|
Second Level |
Bedroom 2 |
3.65 m |
3.33 m |
3.65 m x 3.33 m |
|
Second Level |
Bedroom 3 |
3.65 m |
3.67 m |
3.65 m x 3.67 m |
|
Second Level |
Bedroom 4 |
4.64 m |
3.04 m |
4.64 m x 3.04 m |
|
Basement |
Office |
3.28 m |
2.4 m |
3.28 m x 2.4 m |
|
Basement |
Utility Room |
6 m |
3.8 m |
6 m x 3.8 m |
|
Basement |
Recreational, Games Room |
6.75 m |
4.12 m |
6.75 m x 4.12 m |
|
Basement |
Bedroom 5 |
7.17 m |
4.67 m |
7.17 m x 4.67 m |
|
Main Level |
Living Room |
6.71 m |
4.04 m |
6.71 m x 4.04 m |
|
Main Level |
Laundry Room |
3.73 m |
2.46 m |
3.73 m x 2.46 m |
|
Main Level |
Dining Room |
4.91 m |
3.61 m |
4.91 m x 3.61 m |
|
Main Level |
Kitchen |
7.66 m |
3.93 m |
7.66 m x 3.93 m |
|
Main Level |
Family Room |
6.26 m |
4.01 m |
6.26 m x 4.01 m |
Utilities
|
Cable
|
Installed |
|
Electricity
|
Installed |
|
Sewer
|
Installed |
https://www.realtor.ca/real-estate/28405809/7-whiteacres-avenue-toronto-centennial-scarborough-centennial-scarborough
