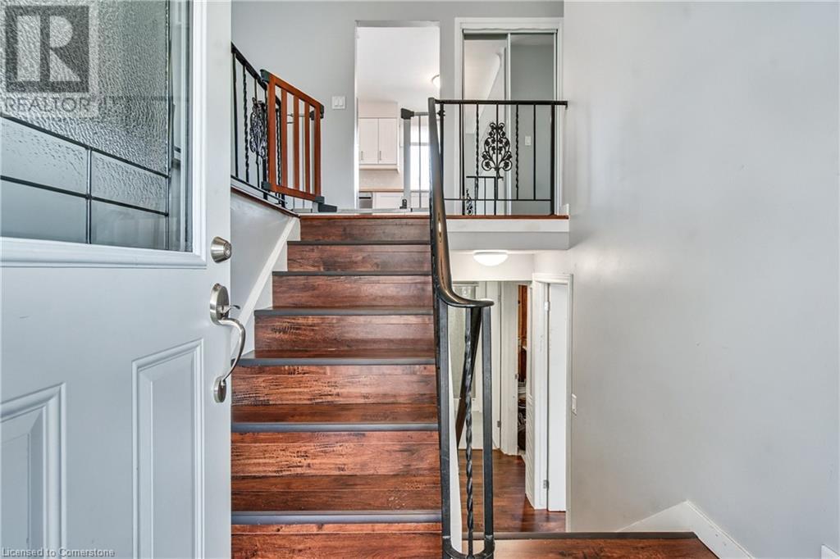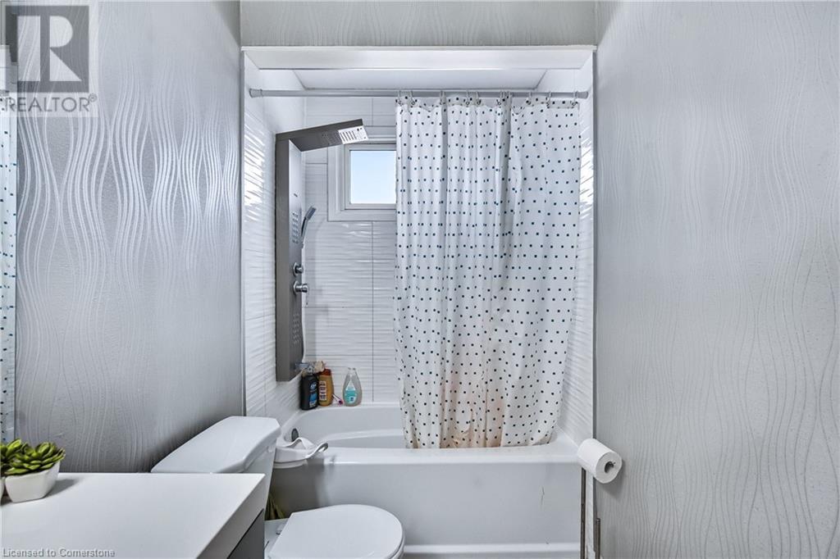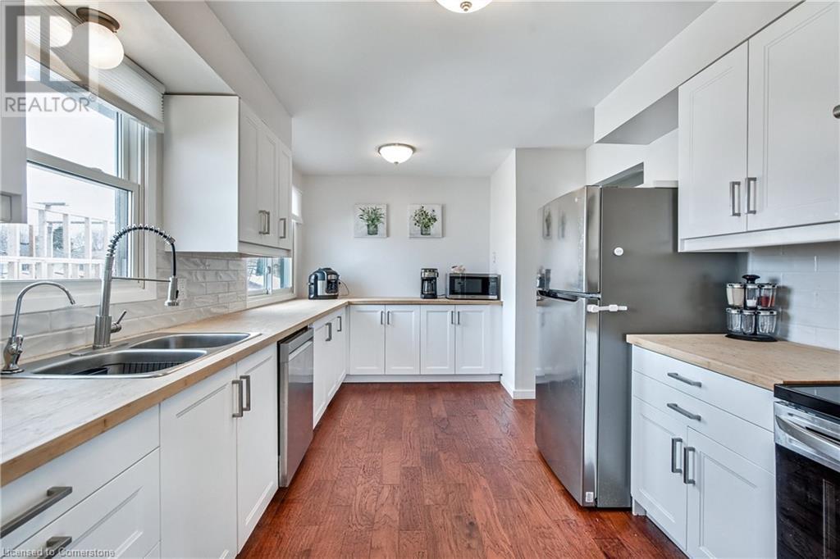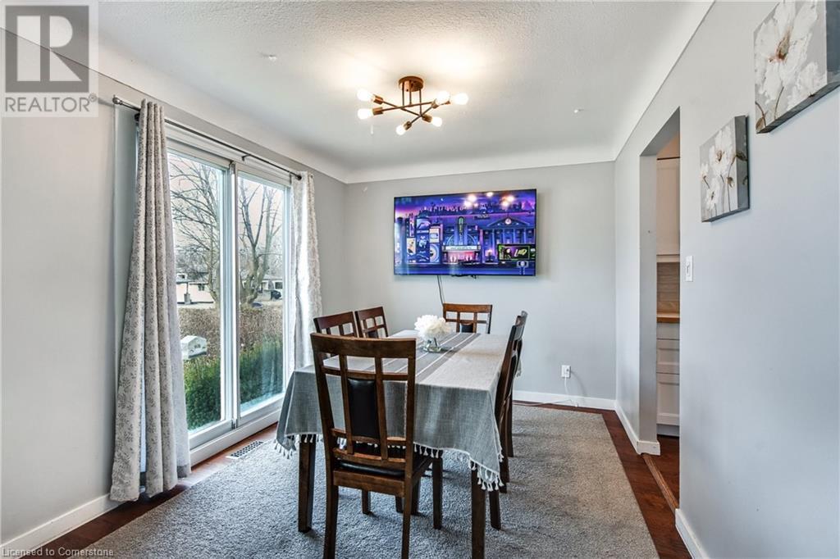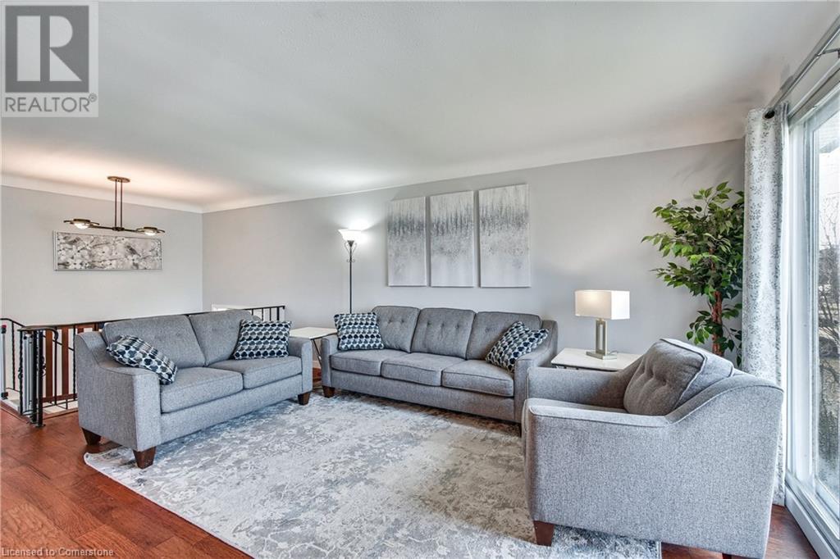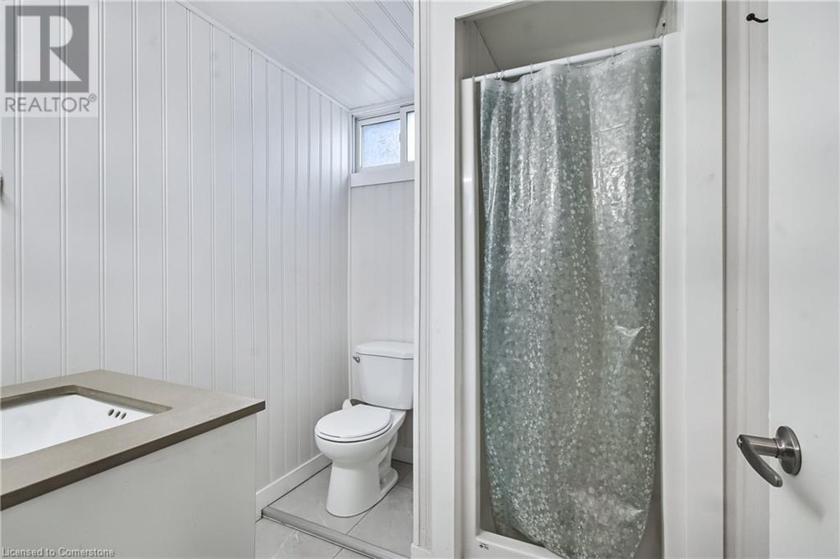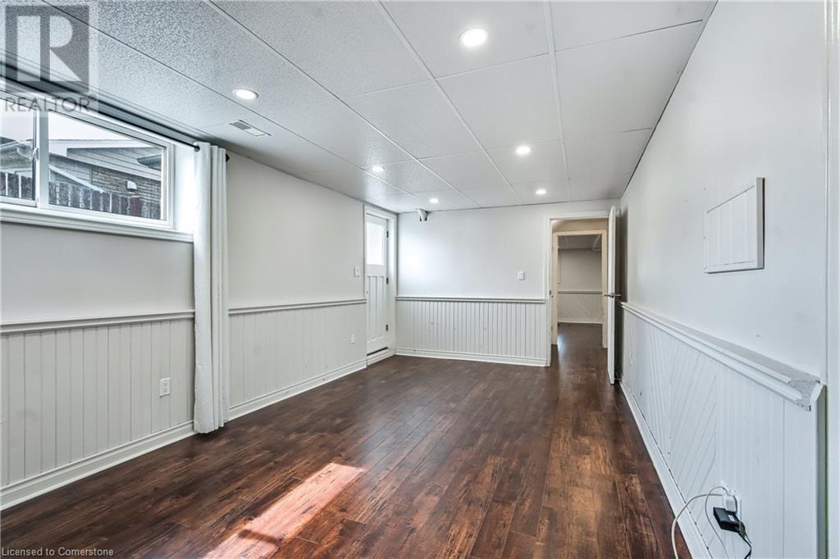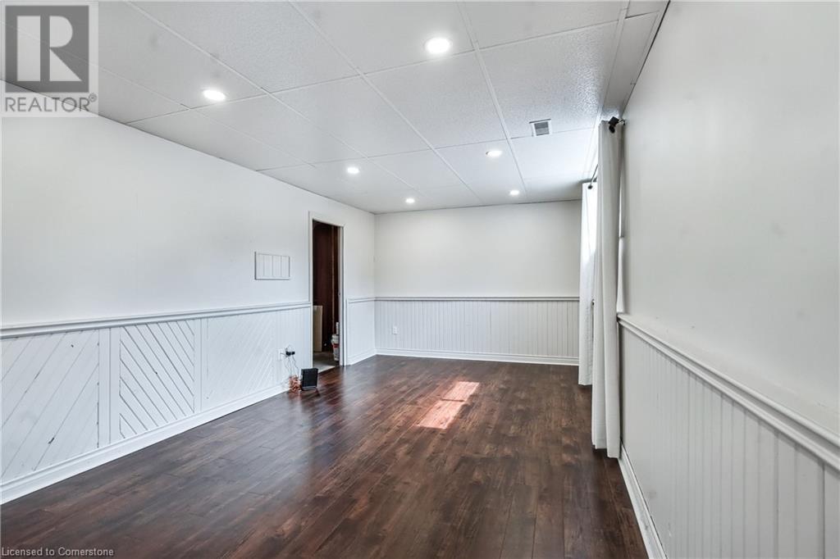7 Centennial Drive St. Catharines, Ontario L2N 6A3
4 Bedroom
2 Bathroom
1807 sqft
Raised Bungalow
Central Air Conditioning
Forced Air
$3,100 Monthly
Insurance
Come check out this beautiful raised bungalow in the family friendly North End of St. Catharines, minutes Port Dalhousie, beach, marina, bus stops, shops, restaurants, brewery and minutes from the QEW and the St. Catharines Hospital. This property features 3-bedroom on the main floor, 1-bedroom in the basement, updated 2-full bathrooms, updated kitchen with stainless steel appliances, open-concept living dining/living area, in-suite laundry, and large windows throughout for tons of natural light. Enjoy private entry, driveway parking with car port, and the backyard. Don't miss out on this opportunity! (id:45725)
Property Details
| MLS® Number | 40714358 |
| Property Type | Single Family |
| Amenities Near By | Beach, Hospital, Marina, Park, Place Of Worship, Public Transit, Schools, Shopping |
| Community Features | Community Centre, School Bus |
| Equipment Type | Water Heater |
| Features | Paved Driveway |
| Parking Space Total | 5 |
| Rental Equipment Type | Water Heater |
| Structure | Shed |
Building
| Bathroom Total | 2 |
| Bedrooms Above Ground | 3 |
| Bedrooms Below Ground | 1 |
| Bedrooms Total | 4 |
| Appliances | Dishwasher, Dryer, Refrigerator, Stove, Washer, Hood Fan, Window Coverings |
| Architectural Style | Raised Bungalow |
| Basement Development | Partially Finished |
| Basement Type | Full (partially Finished) |
| Construction Style Attachment | Detached |
| Cooling Type | Central Air Conditioning |
| Exterior Finish | Stone, Vinyl Siding |
| Foundation Type | Poured Concrete |
| Heating Fuel | Natural Gas |
| Heating Type | Forced Air |
| Stories Total | 1 |
| Size Interior | 1807 Sqft |
| Type | House |
| Utility Water | Municipal Water |
Parking
| Carport | |
| Covered |
Land
| Access Type | Highway Access, Highway Nearby |
| Acreage | No |
| Land Amenities | Beach, Hospital, Marina, Park, Place Of Worship, Public Transit, Schools, Shopping |
| Sewer | Municipal Sewage System |
| Size Depth | 110 Ft |
| Size Frontage | 50 Ft |
| Size Total Text | Under 1/2 Acre |
| Zoning Description | R1 |
Rooms
| Level | Type | Length | Width | Dimensions |
|---|---|---|---|---|
| Basement | Recreation Room | 14'2'' x 21'3'' | ||
| Basement | Bedroom | 14'2'' x 21'3'' | ||
| Basement | 3pc Bathroom | Measurements not available | ||
| Main Level | Dining Room | 9'2'' x 10'3'' | ||
| Main Level | Living Room | 17'0'' x 11'7'' | ||
| Main Level | Kitchen | 15'2'' x 9'11'' | ||
| Main Level | Bedroom | 12'2'' x 9'11'' | ||
| Main Level | Bedroom | 9'1'' x 11'7'' | ||
| Main Level | Bedroom | 9'7'' x 8'1'' | ||
| Main Level | 4pc Bathroom | Measurements not available |
https://www.realtor.ca/real-estate/28151630/7-centennial-drive-st-catharines
Interested?
Contact us for more information



