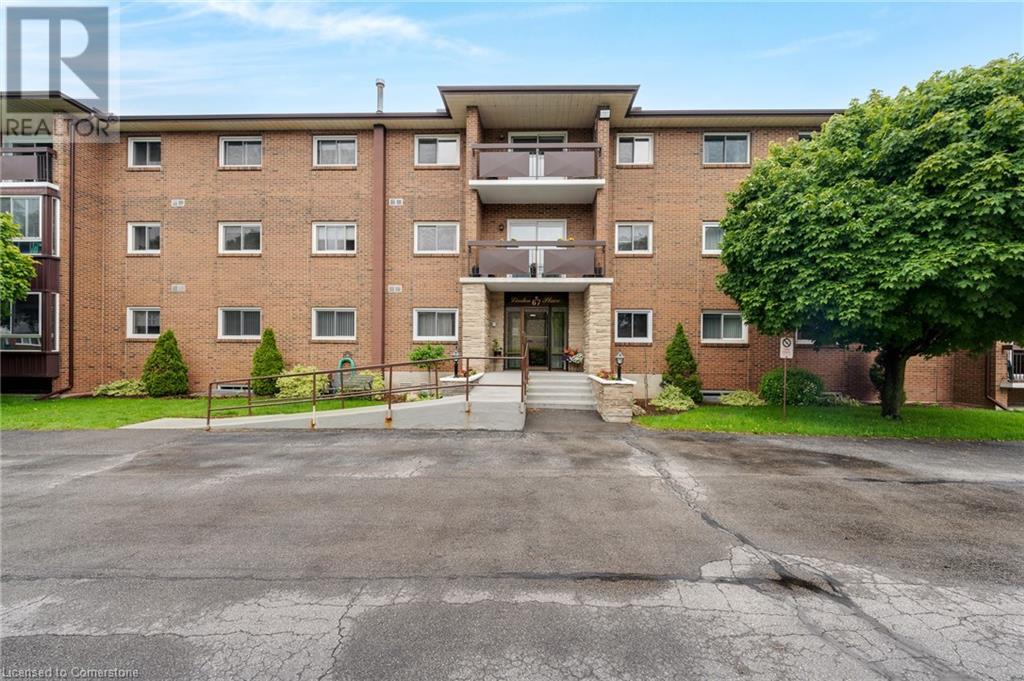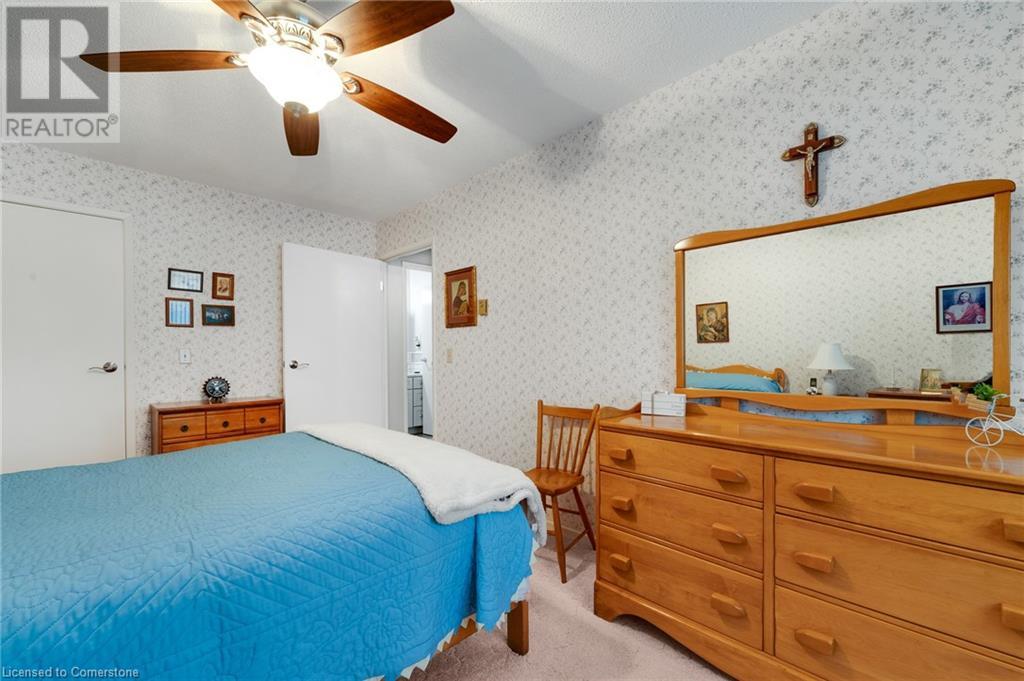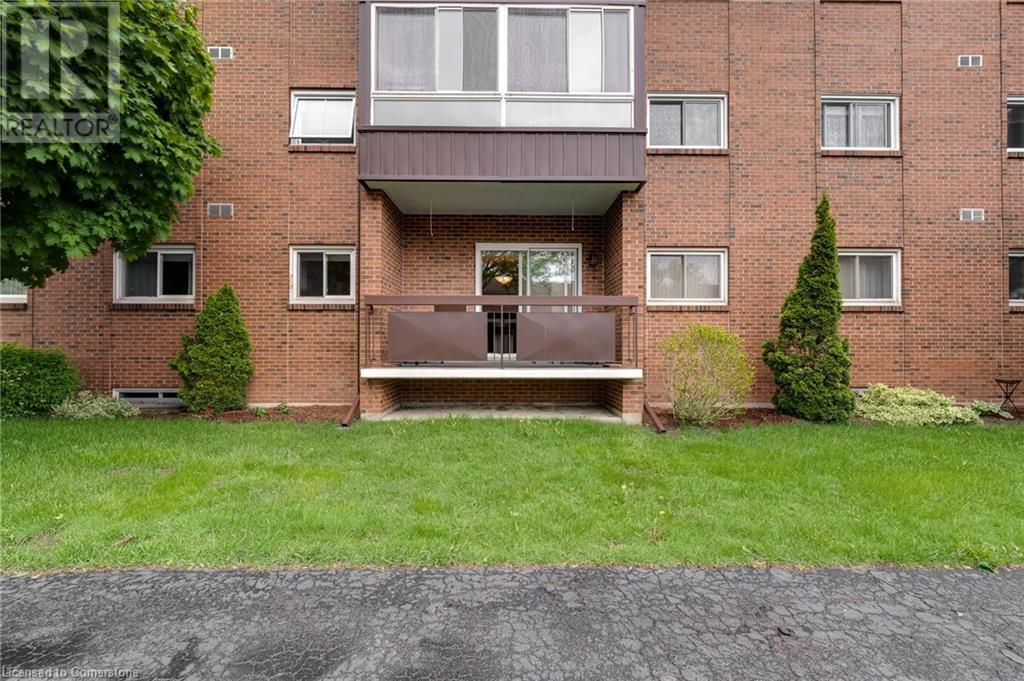67 Breckenridge Drive Unit# 107 Kitchener, Ontario N2B 3R8
$379,900Maintenance, Insurance, Common Area Maintenance, Water
$470 Monthly
Maintenance, Insurance, Common Area Maintenance, Water
$470 MonthlyDo you want to downsize in luxury, look no further than the beautiful 67 Breckenbridge Dr featuring Unit#107. This spacious unit has been remodelled, including new modern flooring, a fully renovated kitchen and bathroom. The unit offers two large bedrooms, a bright modern kitchen, an open family room, and a dining room that walks out onto your peaceful balcony. The other big plus of the unit is it comes with a garage and a storage locker! The building is well maintained and has lots to offer with a games room, an exercise room, a free laundry room, a freezer room and a workshop. The location is second to none as you are in a quiet area but very close to shopping, groceries, restaurants, coffee shops, and so much more. The unit shows AAA+ and has been meticulously cared for. (id:45725)
Property Details
| MLS® Number | 40733628 |
| Property Type | Single Family |
| Amenities Near By | Schools, Shopping |
| Community Features | Quiet Area |
| Features | Balcony, Automatic Garage Door Opener |
| Parking Space Total | 1 |
| Storage Type | Locker |
Building
| Bathroom Total | 1 |
| Bedrooms Above Ground | 2 |
| Bedrooms Total | 2 |
| Amenities | Exercise Centre, Party Room |
| Appliances | Freezer, Microwave, Refrigerator, Stove, Window Coverings, Garage Door Opener |
| Basement Type | None |
| Constructed Date | 1986 |
| Construction Style Attachment | Attached |
| Cooling Type | Window Air Conditioner |
| Exterior Finish | Brick, Vinyl Siding |
| Heating Type | Baseboard Heaters |
| Stories Total | 1 |
| Size Interior | 950 Sqft |
| Type | Apartment |
| Utility Water | Municipal Water |
Parking
| Detached Garage | |
| Visitor Parking |
Land
| Access Type | Highway Access |
| Acreage | No |
| Land Amenities | Schools, Shopping |
| Sewer | Municipal Sewage System |
| Size Total Text | Unknown |
| Zoning Description | R5 |
Rooms
| Level | Type | Length | Width | Dimensions |
|---|---|---|---|---|
| Main Level | 4pc Bathroom | Measurements not available | ||
| Main Level | Storage | 5'2'' x 4'3'' | ||
| Main Level | Foyer | 11'6'' x 4'3'' | ||
| Main Level | Bedroom | 12'3'' x 9'7'' | ||
| Main Level | Primary Bedroom | 15'11'' x 9'7'' | ||
| Main Level | Living Room | 11'7'' x 14'8'' | ||
| Main Level | Dining Room | 10'1'' x 9'4'' | ||
| Main Level | Kitchen | 9'8'' x 10'10'' |
https://www.realtor.ca/real-estate/28391160/67-breckenridge-drive-unit-107-kitchener
Interested?
Contact us for more information























