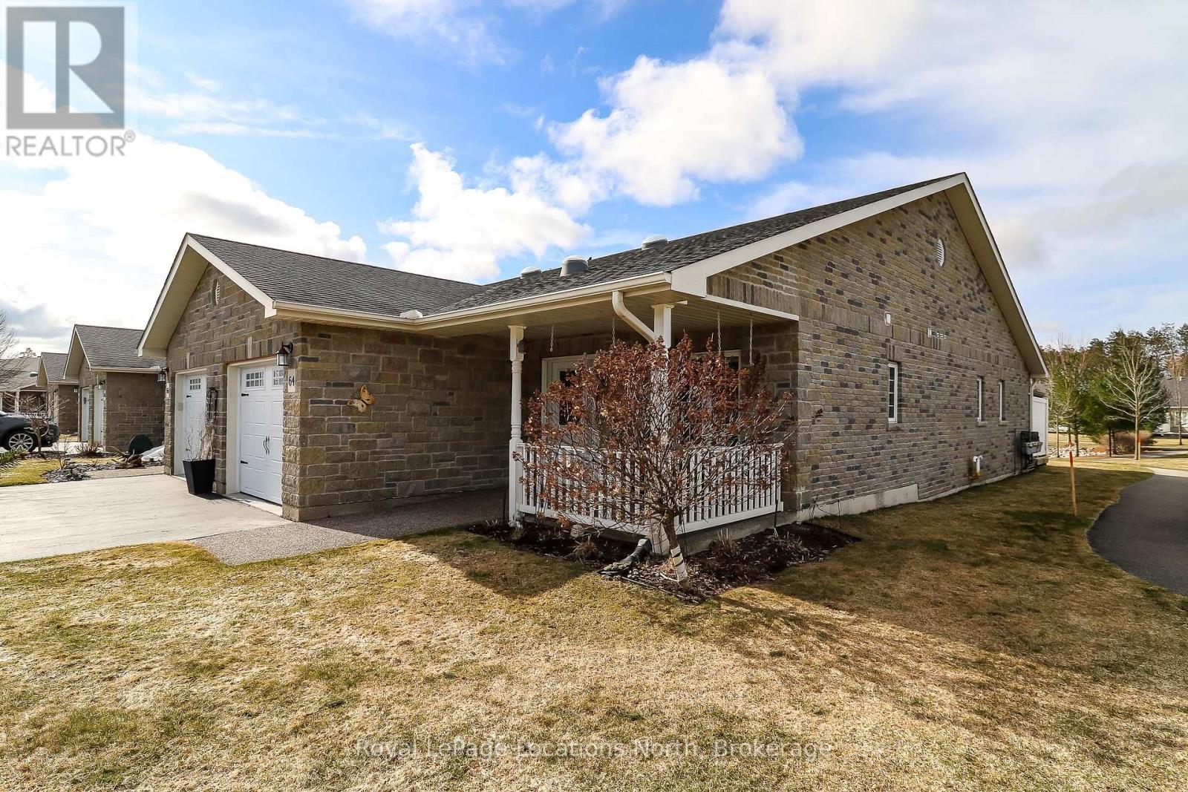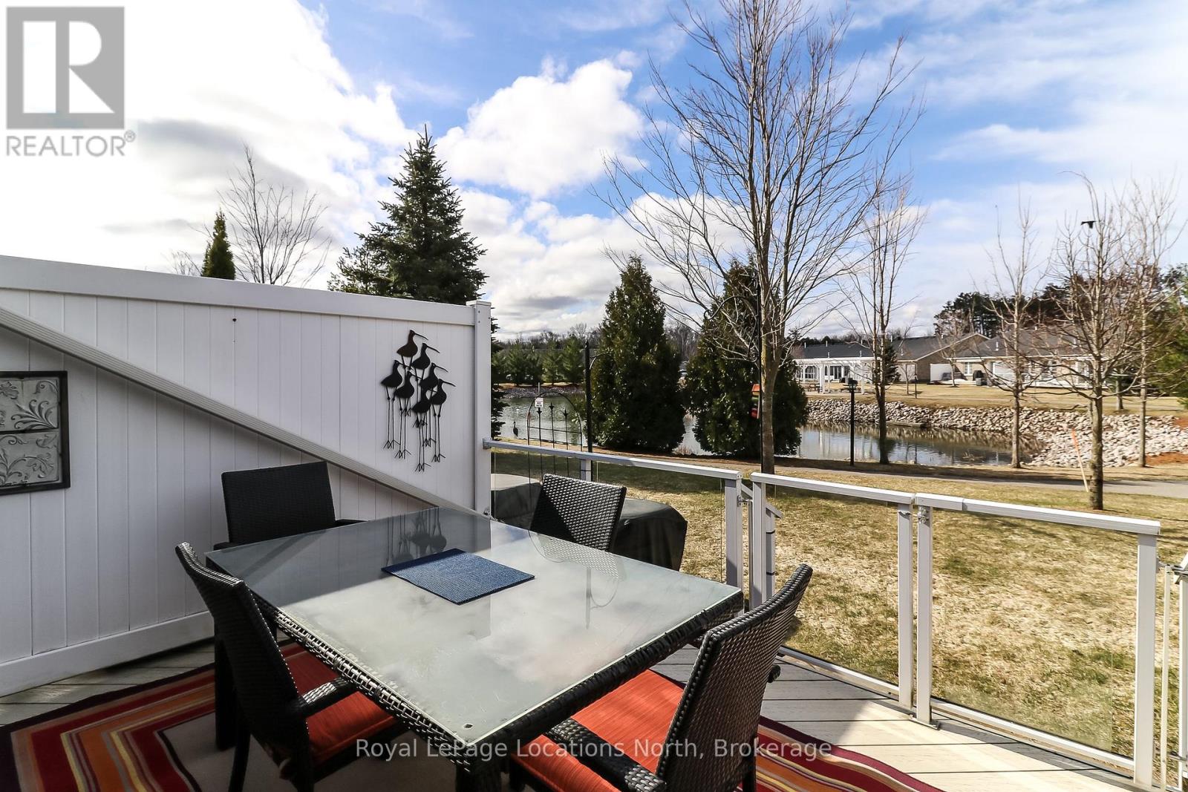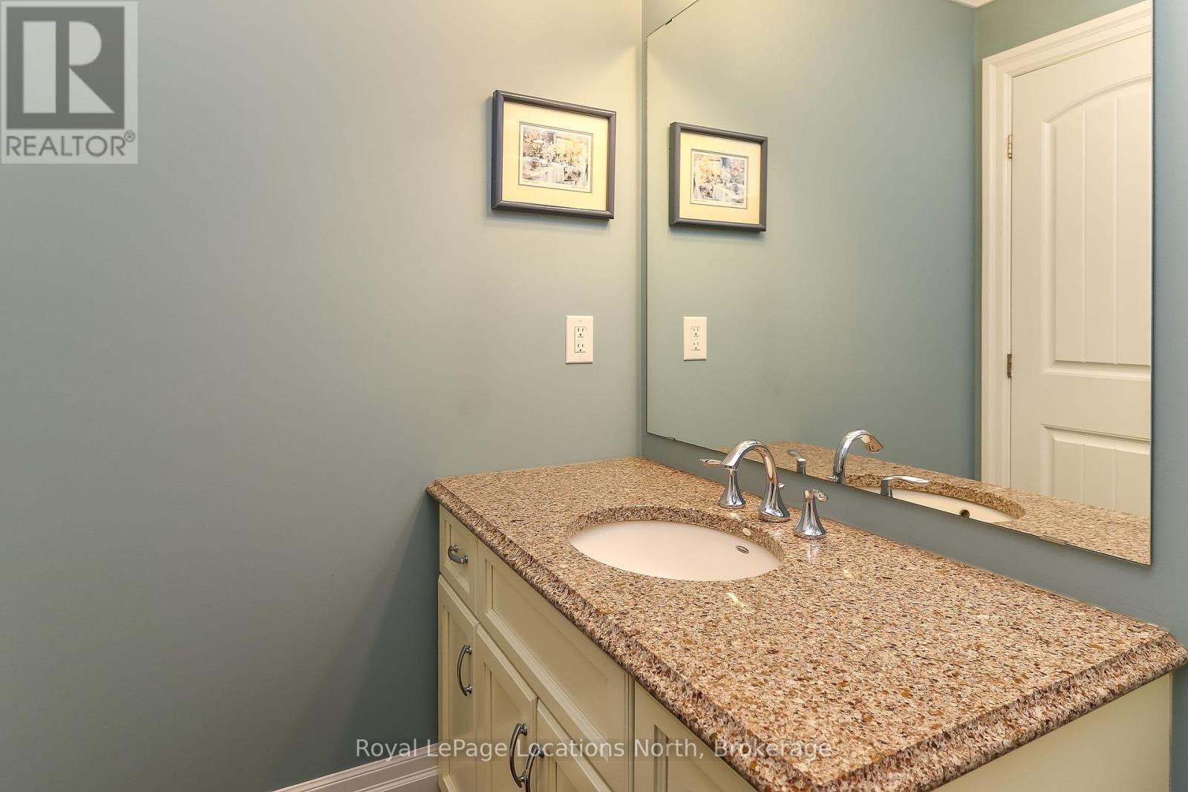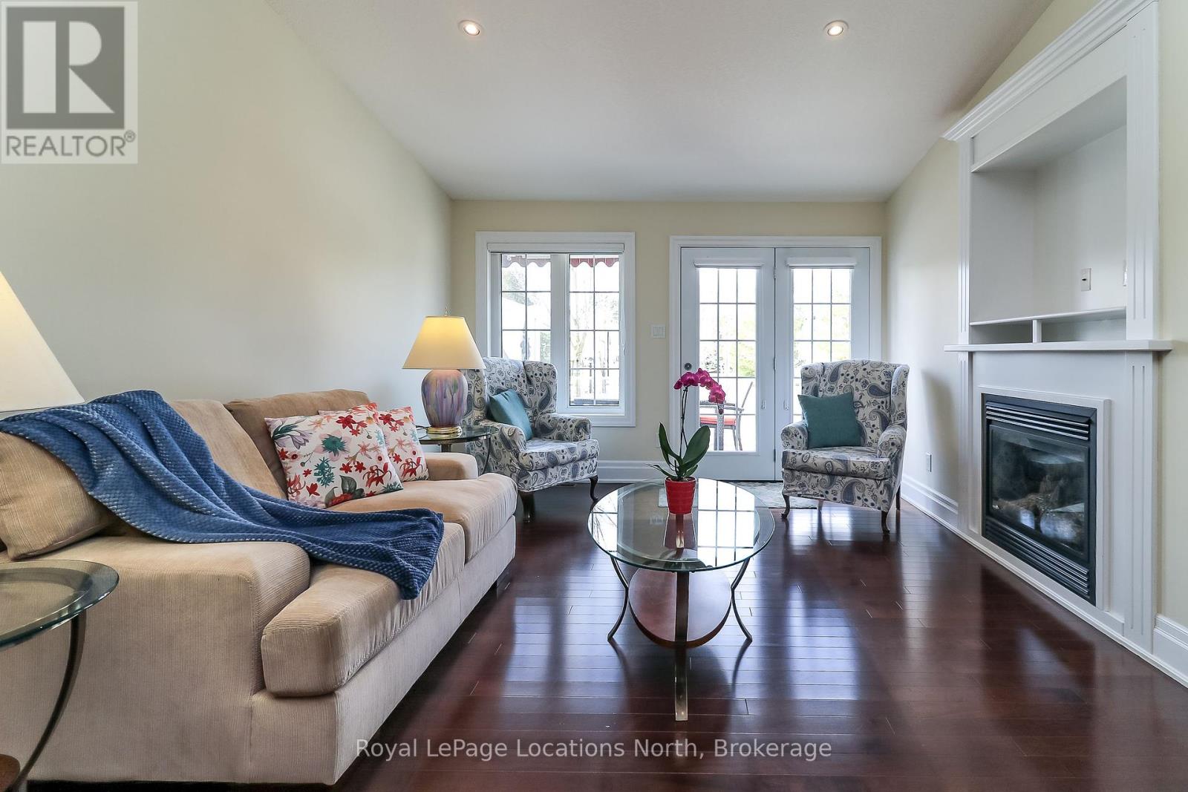2 Bedroom
2 Bathroom
1100 - 1500 sqft
Bungalow
Fireplace
Inground Pool
Central Air Conditioning
Forced Air
$518,900
End Unit - Located in popular Adult (age 55+) community known as Country Meadows with Outdoor Pool, large Patio Areas, beautiful Recreation Centre & even it's own Par 3, 9-Hole Golf Course ! Relax & retire in comfort with nothing to do except move in and enjoy! This true Bungalow has no stairs anywhere - even at front door. You will not be disappointed with this 1200 sq. ft. 2 bedroom/2-bathroom home with a 3 pc ensuite bathroom & large walk in closet off the spacious primary bedroom. Attractive and inviting open concept Kitchen/Dining and Living room floor plan with vaulted ceilings, Nat. Gas Fireplace and hardwood floors and crown molding throughout. Freshly painted throughout in 2025. Modern kitchen with soft close doors/drawers, granite counters and stainless steel appliances. Single car garage with inside entry to house. Patio doors off living room to a large Composite deck with awning and hard top gazebo. Patio furniture and and Nat. Gas BBQ included. Spectacular south/west view from the deck overlooking a beautiful pond and walking trails. Visitor's parking nearby and Country Meadows is a wonderful place to retire and come home to. NOTE: Fees to New Owners: Land Lease ($800.00) + Site Tax ($39.25) + Home Tax ($138.80) = Monthly Total - $978.05. (id:45725)
Property Details
|
MLS® Number
|
S12073681 |
|
Property Type
|
Single Family |
|
Community Name
|
Wasaga Beach |
|
Equipment Type
|
None |
|
Features
|
Gazebo |
|
Parking Space Total
|
1 |
|
Pool Type
|
Inground Pool |
|
Rental Equipment Type
|
None |
Building
|
Bathroom Total
|
2 |
|
Bedrooms Above Ground
|
2 |
|
Bedrooms Total
|
2 |
|
Amenities
|
Fireplace(s) |
|
Appliances
|
Water Heater, Water Meter, Dishwasher, Dryer, Microwave, Stove, Washer, Window Coverings, Refrigerator |
|
Architectural Style
|
Bungalow |
|
Basement Type
|
Crawl Space |
|
Construction Style Attachment
|
Attached |
|
Cooling Type
|
Central Air Conditioning |
|
Exterior Finish
|
Brick |
|
Fireplace Present
|
Yes |
|
Fireplace Total
|
1 |
|
Foundation Type
|
Concrete |
|
Heating Fuel
|
Natural Gas |
|
Heating Type
|
Forced Air |
|
Stories Total
|
1 |
|
Size Interior
|
1100 - 1500 Sqft |
|
Type
|
Row / Townhouse |
|
Utility Water
|
Municipal Water |
Parking
Land
|
Acreage
|
No |
|
Sewer
|
Sanitary Sewer |
|
Zoning Description
|
R3-17 |
Rooms
| Level |
Type |
Length |
Width |
Dimensions |
|
Main Level |
Bedroom 2 |
3.71 m |
3.04 m |
3.71 m x 3.04 m |
|
Main Level |
Primary Bedroom |
3.9 m |
3.35 m |
3.9 m x 3.35 m |
|
Main Level |
Living Room |
4.38 m |
3.65 m |
4.38 m x 3.65 m |
|
Main Level |
Dining Room |
4.46 m |
3.65 m |
4.46 m x 3.65 m |
|
Main Level |
Kitchen |
3.51 m |
3.1 m |
3.51 m x 3.1 m |
|
Main Level |
Laundry Room |
1.67 m |
1 m |
1.67 m x 1 m |
https://www.realtor.ca/real-estate/28147149/64-greenway-drive-wasaga-beach-wasaga-beach















































