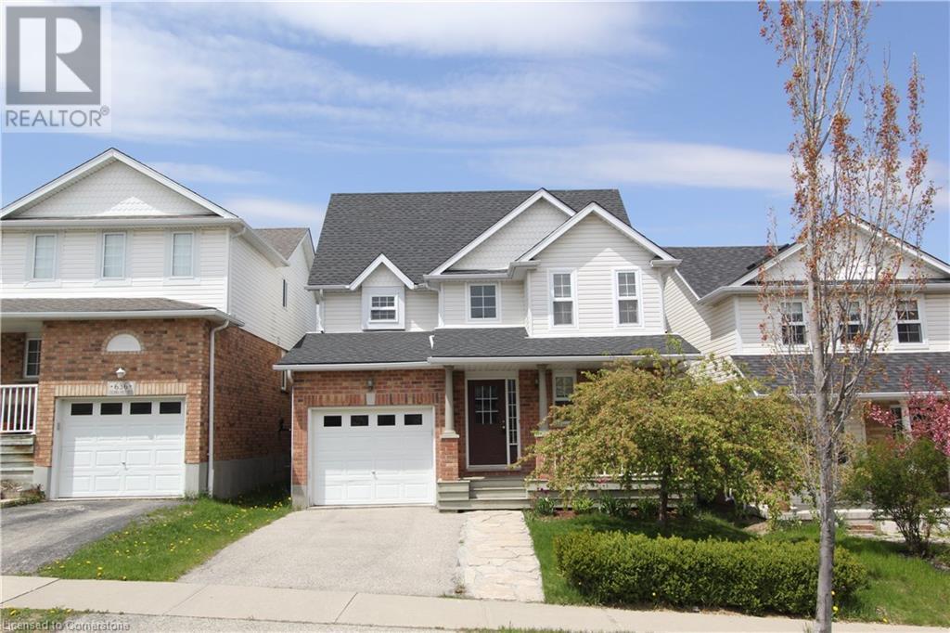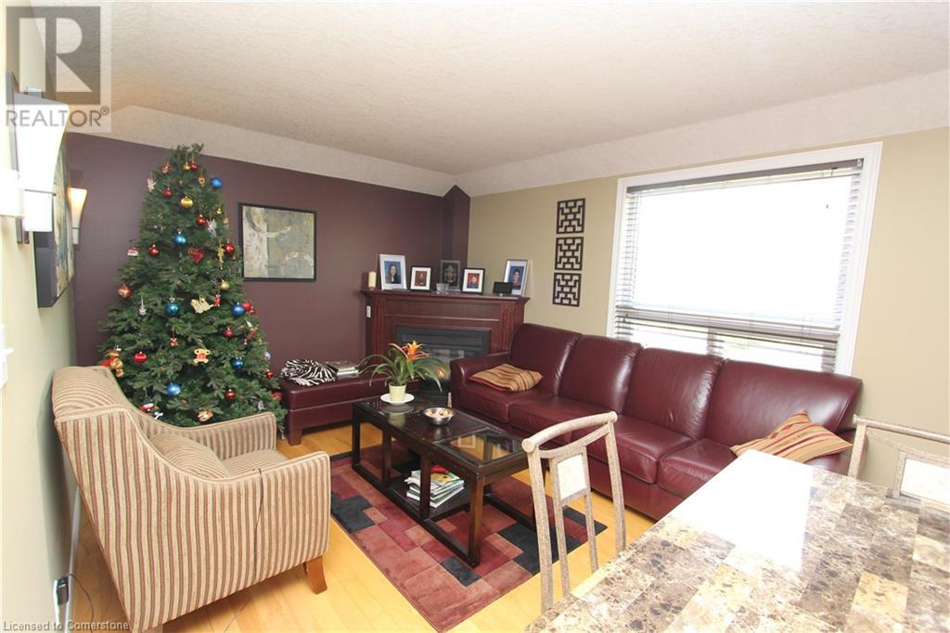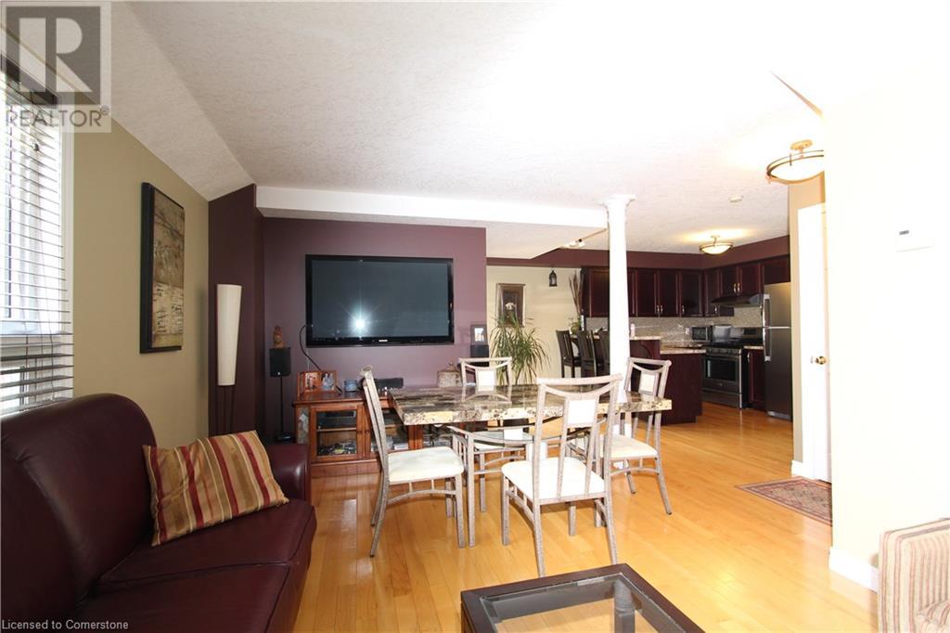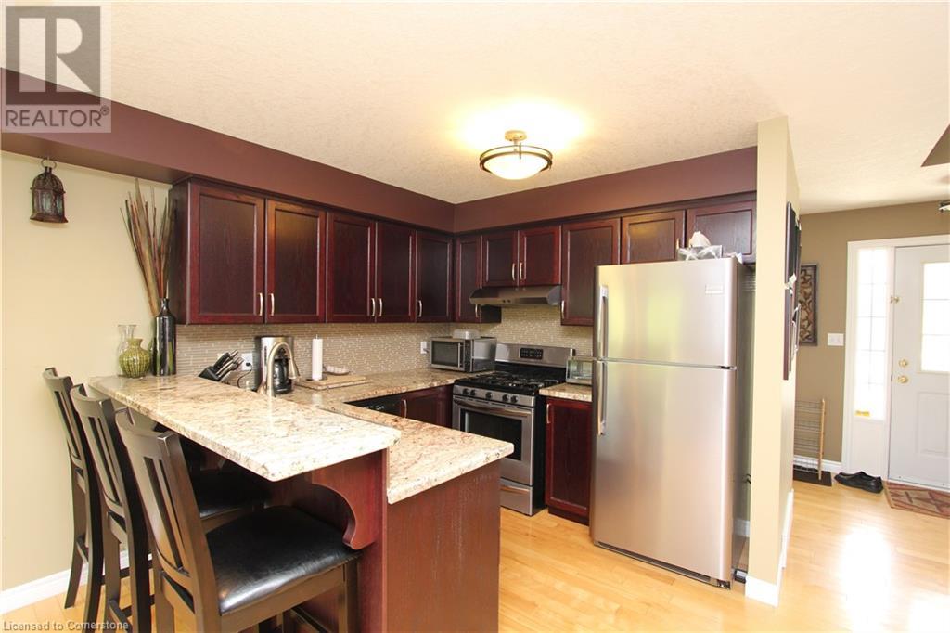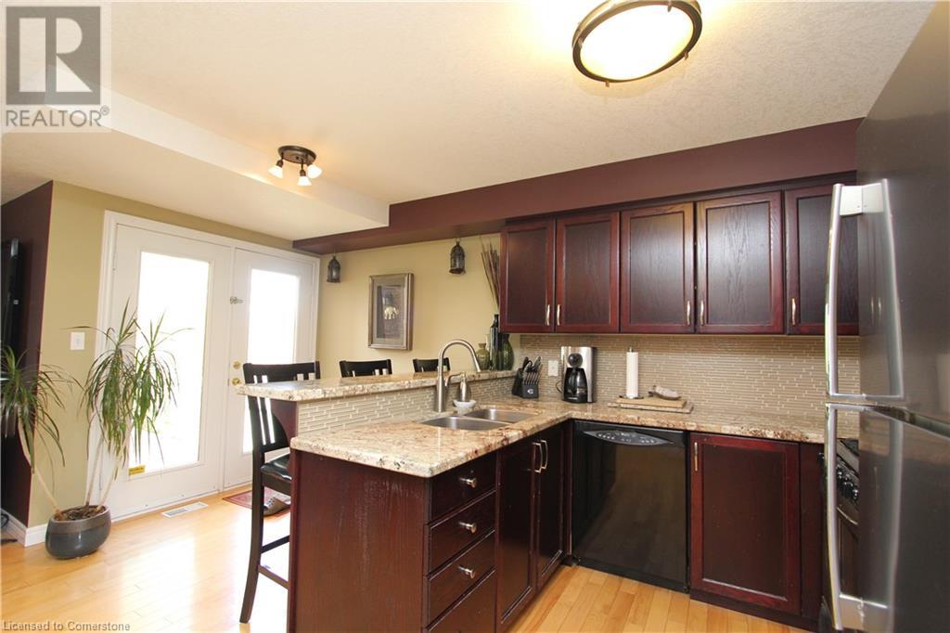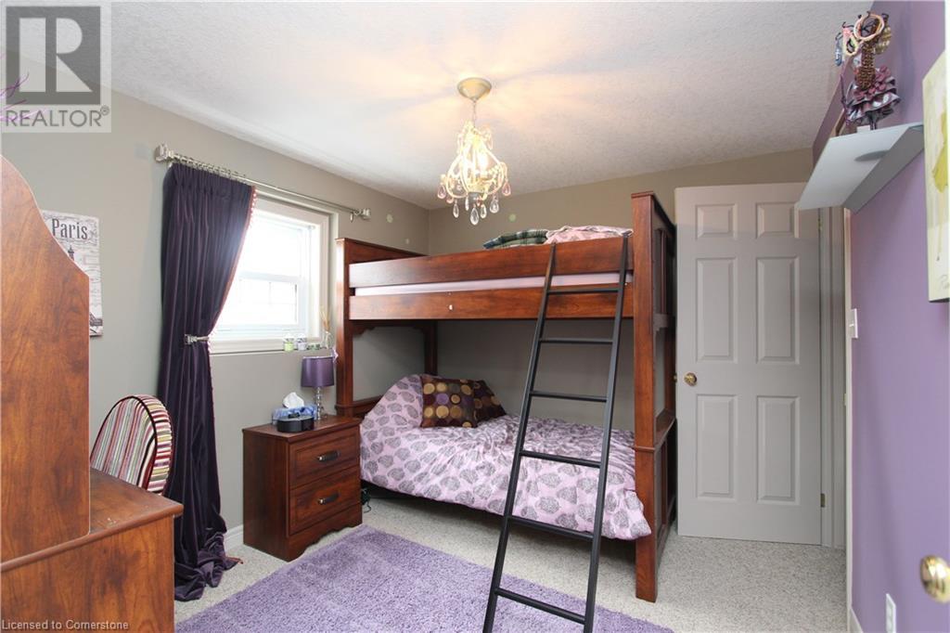632 Columbia Forest Boulevard Waterloo, Ontario N2V 2K9
3 Bedroom
2 Bathroom
1328 sqft
2 Level
Central Air Conditioning
Forced Air
$3,200 Monthly
Immaculate 3 bedroom home with den, loft and two bathrooms. Just off Ira Needles and close to shopping, amenities and universities. Large deck. Upgrades throughout this home. Home backs on to a green space with park for the kids. Natural gas fireplace on main floor, and electric fireplace in loft. Kids rooms can be left partially furnished. No pets or smokers. (id:45725)
Property Details
| MLS® Number | 40739392 |
| Property Type | Single Family |
| Amenities Near By | Park, Place Of Worship, Playground, Public Transit, Schools, Shopping |
| Community Features | Community Centre |
| Equipment Type | Water Heater |
| Features | Paved Driveway |
| Parking Space Total | 3 |
| Rental Equipment Type | Water Heater |
Building
| Bathroom Total | 2 |
| Bedrooms Above Ground | 3 |
| Bedrooms Total | 3 |
| Appliances | Dryer, Refrigerator, Stove, Washer |
| Architectural Style | 2 Level |
| Basement Development | Unfinished |
| Basement Type | Full (unfinished) |
| Constructed Date | 1999 |
| Construction Style Attachment | Detached |
| Cooling Type | Central Air Conditioning |
| Exterior Finish | Brick, Vinyl Siding |
| Foundation Type | Poured Concrete |
| Half Bath Total | 1 |
| Heating Fuel | Natural Gas |
| Heating Type | Forced Air |
| Stories Total | 2 |
| Size Interior | 1328 Sqft |
| Type | House |
| Utility Water | Municipal Water |
Parking
| Attached Garage |
Land
| Acreage | No |
| Land Amenities | Park, Place Of Worship, Playground, Public Transit, Schools, Shopping |
| Sewer | Municipal Sewage System |
| Size Depth | 99 Ft |
| Size Frontage | 34 Ft |
| Size Total Text | Under 1/2 Acre |
| Zoning Description | Res |
Rooms
| Level | Type | Length | Width | Dimensions |
|---|---|---|---|---|
| Second Level | Den | 7'0'' x 7'4'' | ||
| Second Level | 4pc Bathroom | Measurements not available | ||
| Second Level | Bedroom | 9'4'' x 9'1'' | ||
| Second Level | Bedroom | 10'4'' x 9'1'' | ||
| Second Level | Primary Bedroom | 13'10'' x 11'0'' | ||
| Third Level | Loft | 12'0'' x 14'0'' | ||
| Basement | Laundry Room | Measurements not available | ||
| Main Level | 2pc Bathroom | Measurements not available | ||
| Main Level | Great Room | 9'0'' x 7'4'' | ||
| Main Level | Kitchen | 9'4'' x 8'4'' |
https://www.realtor.ca/real-estate/28452741/632-columbia-forest-boulevard-waterloo
Interested?
Contact us for more information
