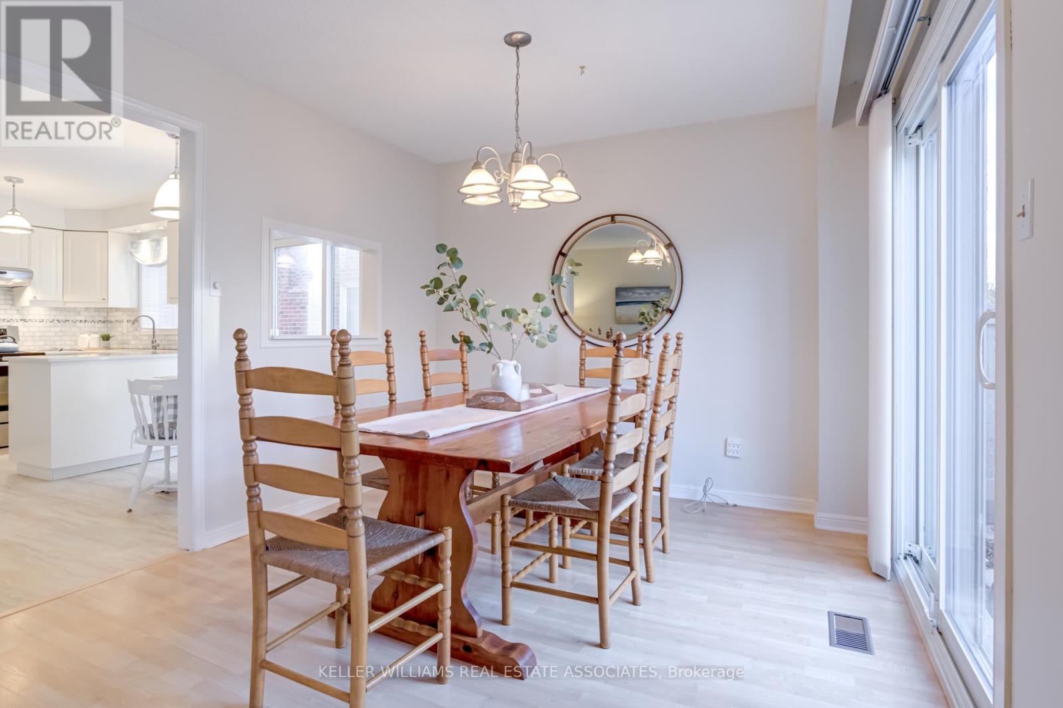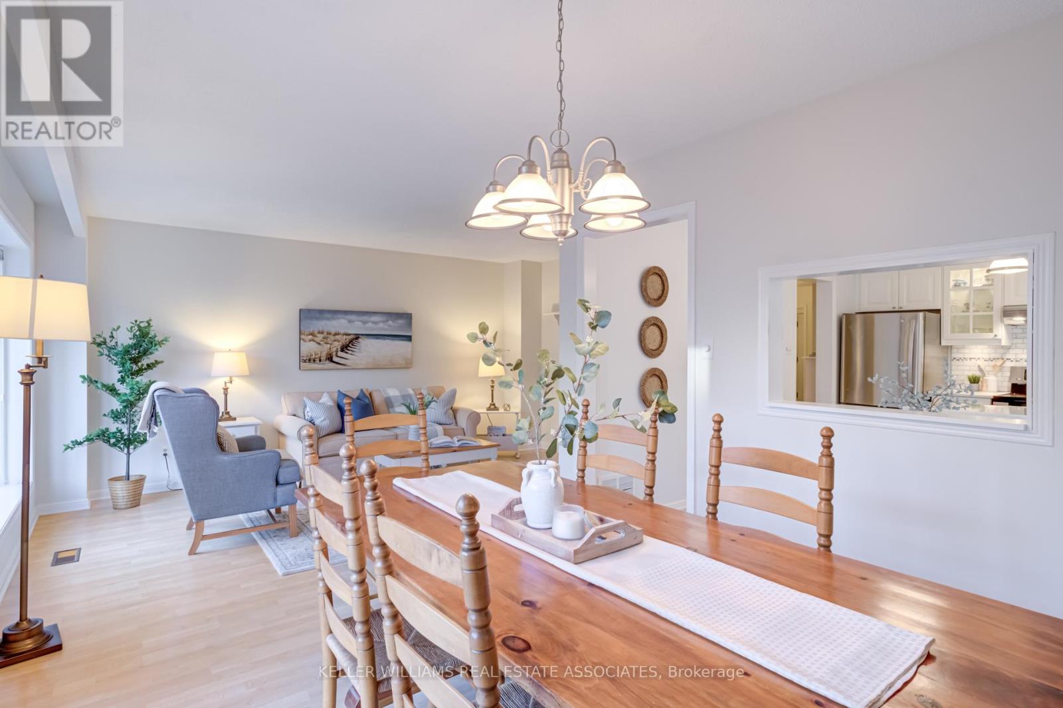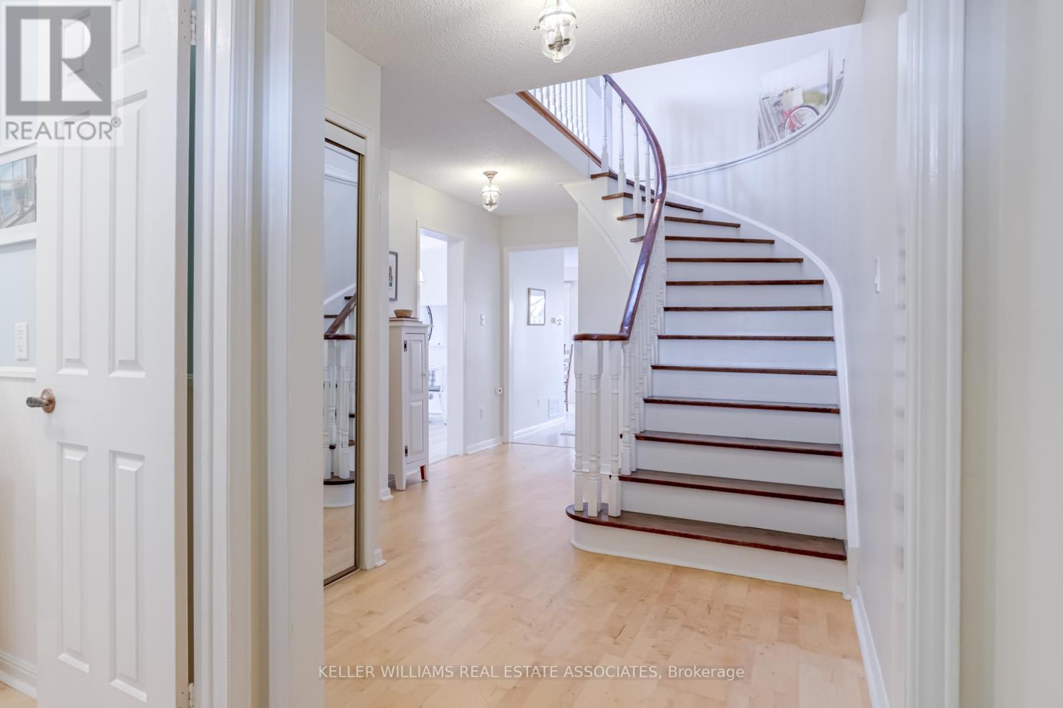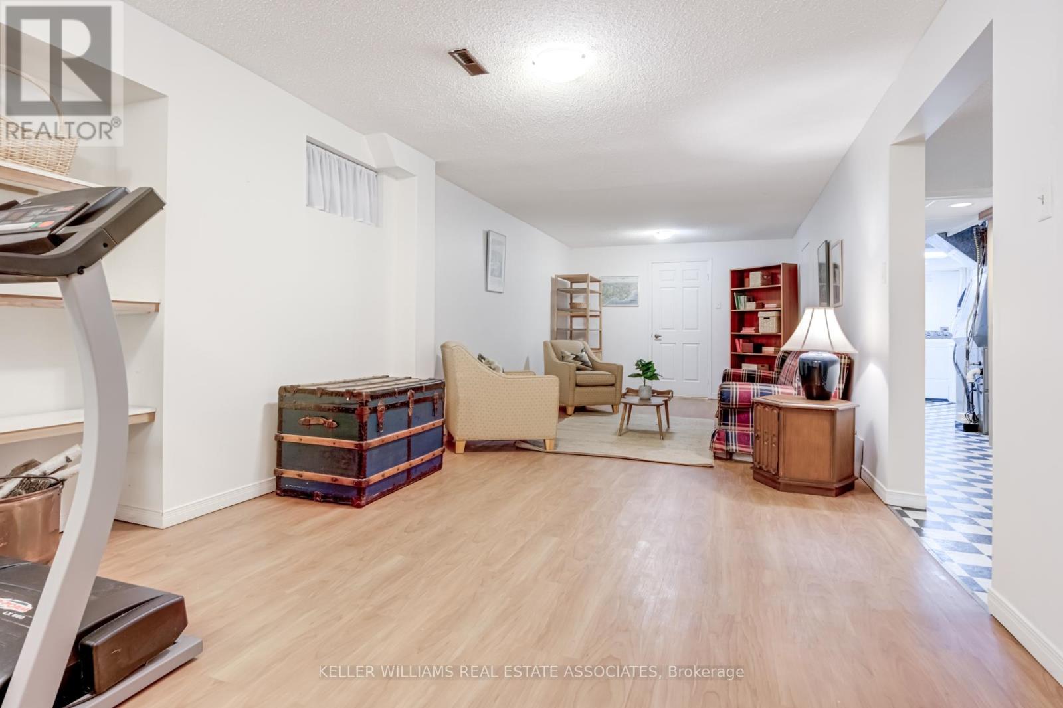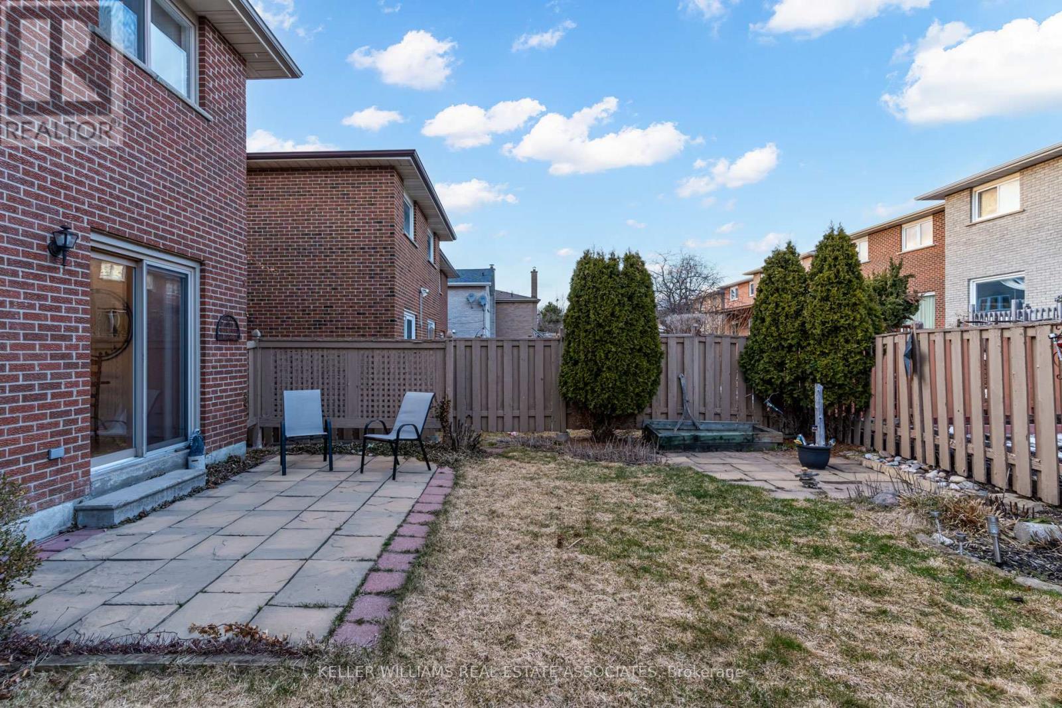62 Stargell Crescent Markham (Raymerville), Ontario L3P 4J9
$1,255,800
You can just tell when a home has been well cared for and loved. This charming, all-brick home has been meticulously maintained by the same family for 36 years and is located in one of Markham's most walkable and family-friendly neighbourhoods. There is no carpet throughout this home, which features tasteful renovations, including a bright white kitchen with quartz countertops and a stylish backsplash ('13), a fully updated main bathroom ('18), most walls painted in neutral tones ('18), and a beautiful bay window in the living room that fills the space with natural light. Unlike many homes at this price point, this one offers a rare ground-floor family room, and a 2-piece ensuite with generous space in the primary bedroom to potentially create a full ensuite. A skylight over the staircase not only brightens the home with natural light but also opens to let in fresh air. The location is hard to beat. You're within walking distance of Markville Mall, Centennial GO Station (with a 45-minute ride to Union Station), and a variety of grocery and big box stores. Enjoy the peaceful atmosphere of the neighbourhood, with Stargell Park featuring a playground and baseball diamond and Ramerville Woodlot just around the corner. Families will appreciate being close to schools highly ranked by the Fraser Institute: on the public side, there is Ramer Wood Elementary (Fraser Institute score 7.2), Franklin Street Elementary for French Immersion Gr 4-8 (8.0), and Markville Secondary School (9.2); and the Catholic schools are St Patrick Elementary (8.2) and St. Brother André (8.2). Whether you're looking for a comfortable place to raise a family or a welcoming community to settle into, this home offers space, charm, and convenience in a location that has it all. Other upgrades include: Roof ('19), Furnace ('22), and Windows ('09+'11). The garage door width is 16'6", and the interior width is 18'. It is the Buyer's responsibility to confirm they are satisfied with the size garage. (id:45725)
Open House
This property has open houses!
2:00 pm
Ends at:4:00 pm
2:00 pm
Ends at:4:00 pm
11:00 am
Ends at:1:00 pm
Property Details
| MLS® Number | N12074787 |
| Property Type | Single Family |
| Community Name | Raymerville |
| Equipment Type | Water Heater |
| Parking Space Total | 4 |
| Rental Equipment Type | Water Heater |
Building
| Bathroom Total | 4 |
| Bedrooms Above Ground | 3 |
| Bedrooms Total | 3 |
| Amenities | Fireplace(s) |
| Basement Development | Finished |
| Basement Type | N/a (finished) |
| Construction Style Attachment | Link |
| Cooling Type | Central Air Conditioning |
| Exterior Finish | Brick |
| Fireplace Present | Yes |
| Flooring Type | Parquet, Vinyl, Laminate |
| Foundation Type | Concrete |
| Half Bath Total | 2 |
| Heating Fuel | Natural Gas |
| Heating Type | Forced Air |
| Stories Total | 2 |
| Size Interior | 1500 - 2000 Sqft |
| Type | House |
| Utility Water | Municipal Water |
Parking
| Attached Garage | |
| Garage |
Land
| Acreage | No |
| Sewer | Sanitary Sewer |
| Size Depth | 110 Ft ,4 In |
| Size Frontage | 31 Ft ,10 In |
| Size Irregular | 31.9 X 110.4 Ft ; X 30.37 X 116.71 |
| Size Total Text | 31.9 X 110.4 Ft ; X 30.37 X 116.71 |
Rooms
| Level | Type | Length | Width | Dimensions |
|---|---|---|---|---|
| Second Level | Primary Bedroom | 5.54 m | 3.66 m | 5.54 m x 3.66 m |
| Second Level | Bedroom 2 | 4.67 m | 3.05 m | 4.67 m x 3.05 m |
| Second Level | Bedroom 3 | 4.27 m | 3.1 m | 4.27 m x 3.1 m |
| Basement | Recreational, Games Room | Measurements not available | ||
| Basement | Laundry Room | Measurements not available | ||
| Ground Level | Family Room | 4.23 m | 3.35 m | 4.23 m x 3.35 m |
| Ground Level | Kitchen | 3.05 m | 2.44 m | 3.05 m x 2.44 m |
| Ground Level | Eating Area | 3.05 m | 2.24 m | 3.05 m x 2.24 m |
| Ground Level | Living Room | 5.08 m | 3.05 m | 5.08 m x 3.05 m |
| Ground Level | Dining Room | 3.2 m | 3.05 m | 3.2 m x 3.05 m |
https://www.realtor.ca/real-estate/28149527/62-stargell-crescent-markham-raymerville-raymerville
Interested?
Contact us for more information












