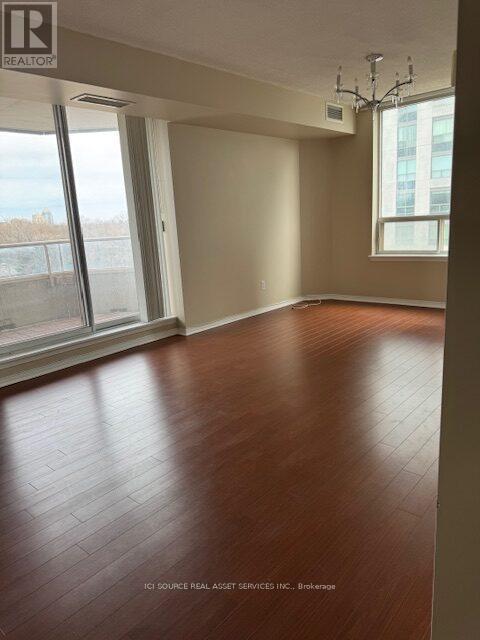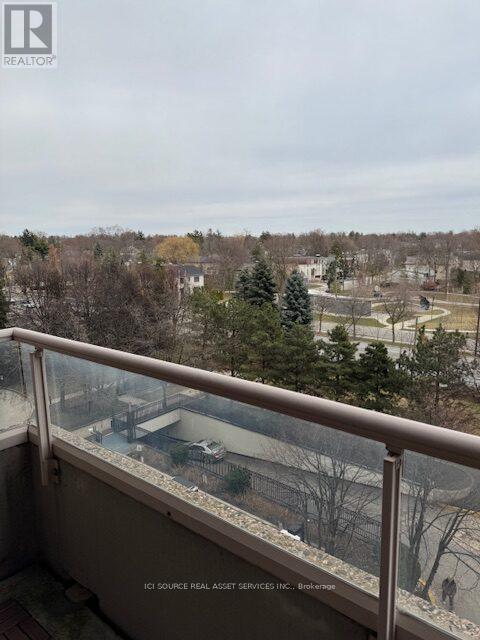2 Bedroom
2 Bathroom
800 - 899 sqft
Fireplace
Central Air Conditioning
Forced Air
$2,850 Monthly
Sun-Lit, Spacious with Hardwood Floors Throughout & Freshly Painted w/ Brand New Furnace. One Of The Best Locations In The Heart Of North York, Spacious 2 Bedrooms 2 Washrooms Unit, Ideal Layout, w/ 1 Parking, 1 Locker & Direct Underground Access To Subway, Loblaws, Cineplex. Famous School Zone: Earl Haig Ss & Mckee Ps. 24/7 Security & Great Amenities within Walking Distance. Stackable Washer & Dryer In-Unit. Steps To North York Central Library, Shopping, Dining , Etc. Visitor Parking & Private Mailboxes. *For Additional Property Details Click The Brochure Icon Below* (id:45725)
Property Details
|
MLS® Number
|
C12186603 |
|
Property Type
|
Single Family |
|
Community Name
|
Willowdale East |
|
Community Features
|
Pet Restrictions |
|
Features
|
Balcony |
|
Parking Space Total
|
1 |
|
Structure
|
Squash & Raquet Court |
Building
|
Bathroom Total
|
2 |
|
Bedrooms Above Ground
|
2 |
|
Bedrooms Total
|
2 |
|
Amenities
|
Security/concierge, Exercise Centre, Recreation Centre, Visitor Parking, Storage - Locker |
|
Appliances
|
All, Freezer, Range, Refrigerator |
|
Cooling Type
|
Central Air Conditioning |
|
Exterior Finish
|
Concrete |
|
Fireplace Present
|
Yes |
|
Heating Fuel
|
Natural Gas |
|
Heating Type
|
Forced Air |
|
Size Interior
|
800 - 899 Sqft |
|
Type
|
Apartment |
Parking
Land
Rooms
| Level |
Type |
Length |
Width |
Dimensions |
|
Main Level |
Bedroom |
3.23 m |
2.31 m |
3.23 m x 2.31 m |
|
Main Level |
Bathroom |
1.625 m |
1.625 m |
1.625 m x 1.625 m |
|
Main Level |
Bedroom 2 |
3 m |
2 m |
3 m x 2 m |
|
Main Level |
Bathroom |
1.625 m |
1.625 m |
1.625 m x 1.625 m |
|
Main Level |
Kitchen |
3.84 m |
1.7 m |
3.84 m x 1.7 m |
|
Main Level |
Family Room |
3.84 m |
2 m |
3.84 m x 2 m |
|
Main Level |
Laundry Room |
1 m |
2 m |
1 m x 2 m |
https://www.realtor.ca/real-estate/28396146/605-18-hillcrest-avenue-toronto-willowdale-east-willowdale-east















