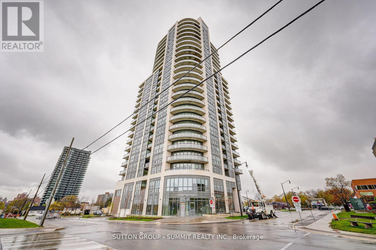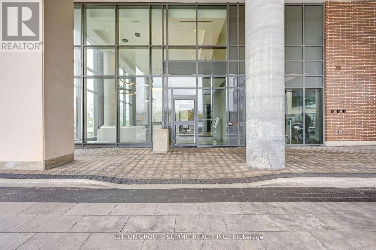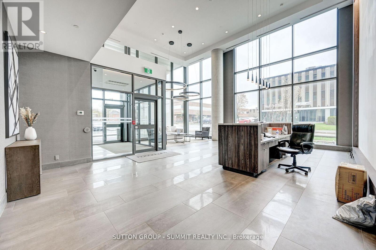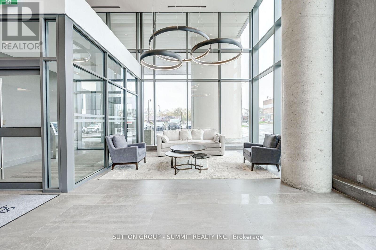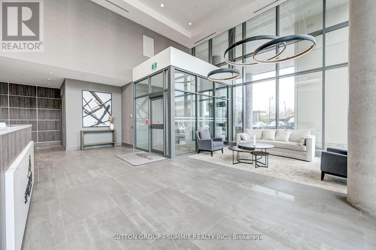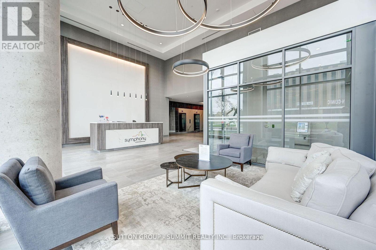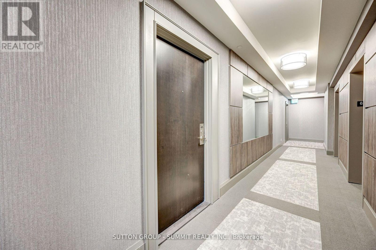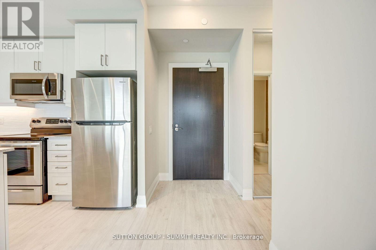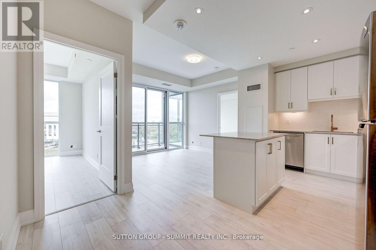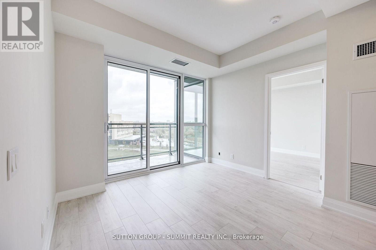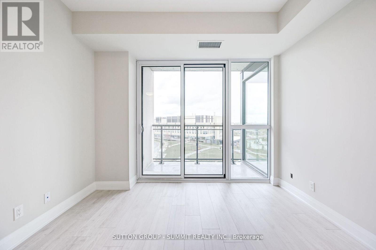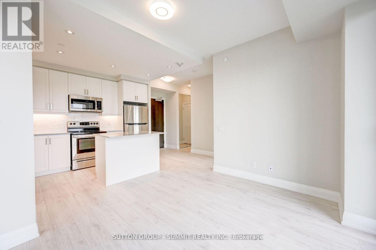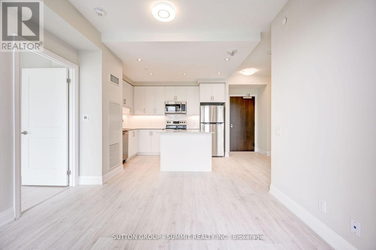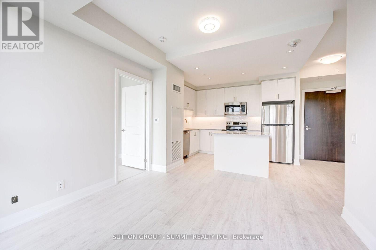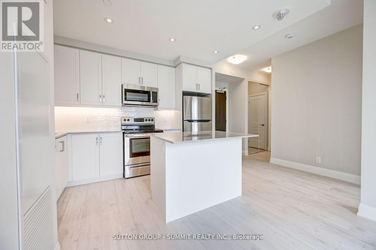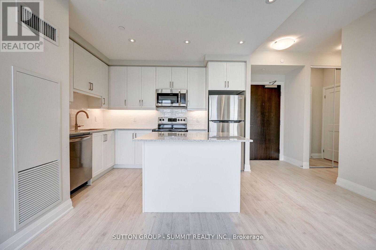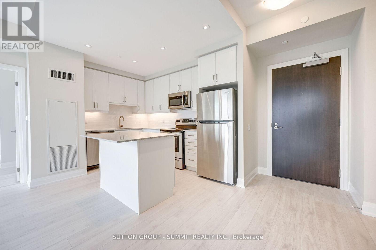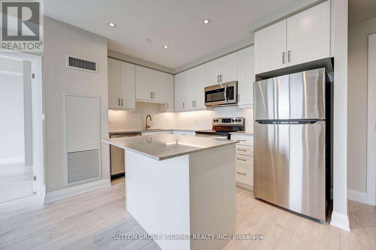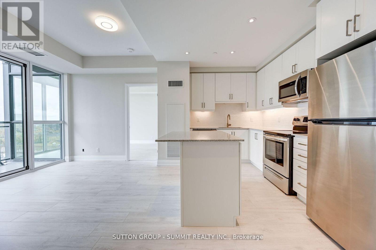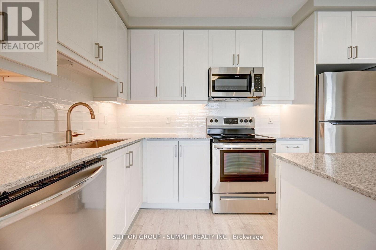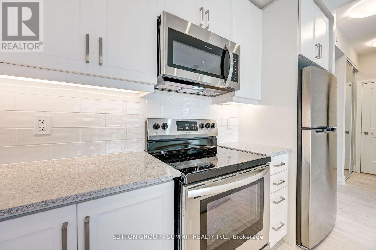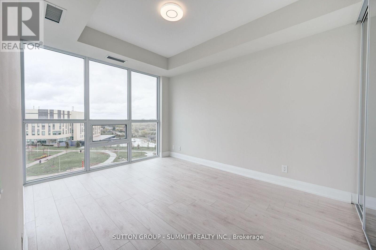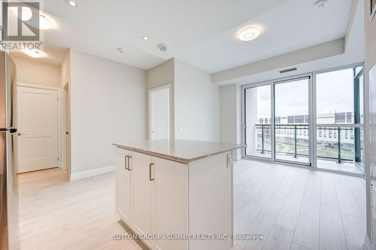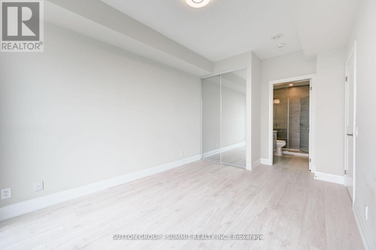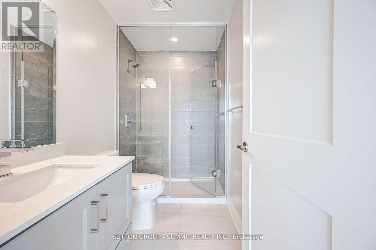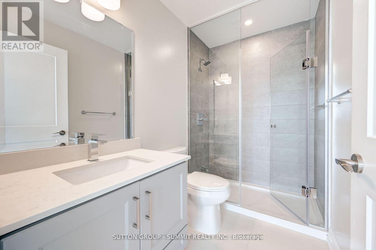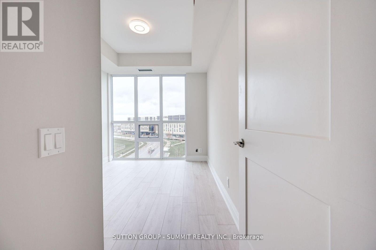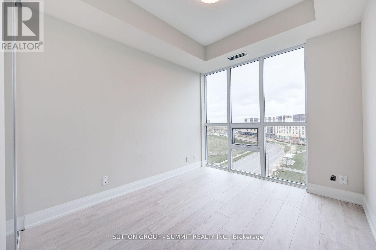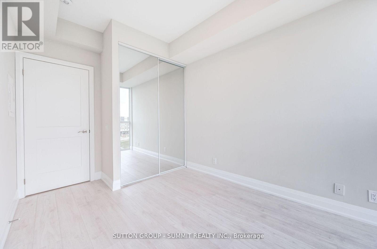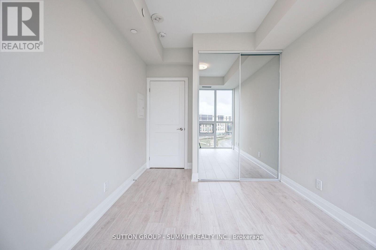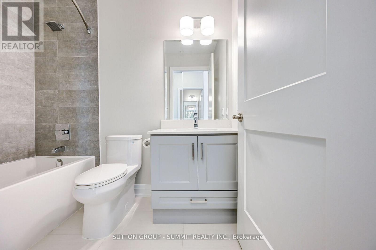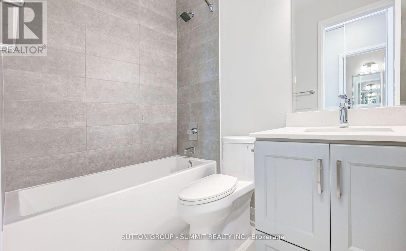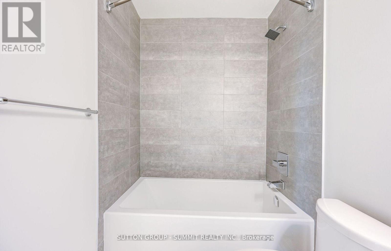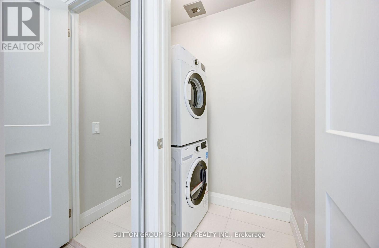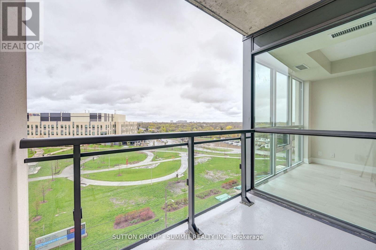605 - 15 Lynch Street Brampton (Queen Street Corridor), Ontario L6W 0C7
$549,900Maintenance, Heat, Water, Common Area Maintenance, Insurance, Parking
$540 Monthly
Maintenance, Heat, Water, Common Area Maintenance, Insurance, Parking
$540 MonthlyStunning 2 bedroom 2 full bathroom condo apartment in heart of Brampton. Modern finishes with Open concept with South exposure bring tons of natural light together with floor to ceiling windows it feels specious and airy. Living room with floor to ceiling sliding door overlooking private balcony and forest with Toronto skyline. Natural palette and Laminate floor throughout the unit. Kitchen with central island, quartz counter and undermount sink together with S/S appliances. Great layout with split bedrooms on each side with full bathroom. Master bedroom with double closer and 3pc En-suite with oversized glass shower. Second bedroom with south exposure, mirrored closet and 4pc bathroom. One parking and one locker included. Steps to shopping, attraction and transit at the doorstep, 410 hwy just 3 min away. Convenient location!!!!! (id:45725)
Property Details
| MLS® Number | W12176649 |
| Property Type | Single Family |
| Community Name | Queen Street Corridor |
| Amenities Near By | Hospital, Park, Public Transit |
| Community Features | Pet Restrictions |
| Equipment Type | None |
| Features | Cul-de-sac, Flat Site, Elevator, Balcony, Carpet Free |
| Parking Space Total | 1 |
| Rental Equipment Type | None |
| View Type | View, City View |
Building
| Bathroom Total | 2 |
| Bedrooms Above Ground | 2 |
| Bedrooms Total | 2 |
| Age | 0 To 5 Years |
| Amenities | Security/concierge, Exercise Centre, Party Room, Visitor Parking |
| Appliances | Blinds, Dishwasher, Dryer, Microwave, Range, Stove, Washer, Window Coverings, Refrigerator |
| Cooling Type | Central Air Conditioning |
| Exterior Finish | Concrete |
| Flooring Type | Laminate |
| Heating Fuel | Natural Gas |
| Heating Type | Forced Air |
| Size Interior | 700 - 799 Sqft |
| Type | Apartment |
Parking
| Underground | |
| Garage |
Land
| Acreage | No |
| Land Amenities | Hospital, Park, Public Transit |
Rooms
| Level | Type | Length | Width | Dimensions |
|---|---|---|---|---|
| Flat | Living Room | 3.35 m | 3.5 m | 3.35 m x 3.5 m |
| Flat | Kitchen | 3.6 m | 2.26 m | 3.6 m x 2.26 m |
| Flat | Primary Bedroom | 3.93 m | 3.05 m | 3.93 m x 3.05 m |
| Flat | Bedroom 2 | 3.06 m | 2.75 m | 3.06 m x 2.75 m |
Interested?
Contact us for more information
