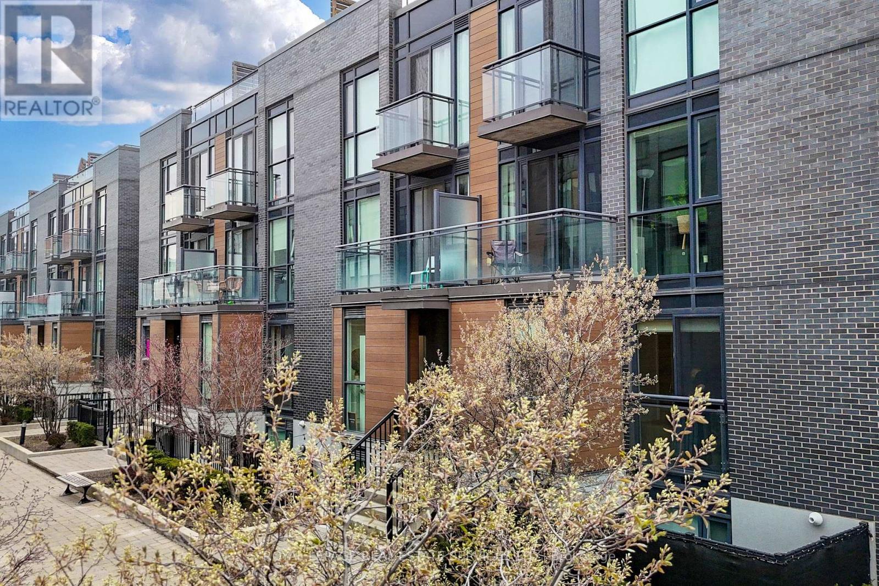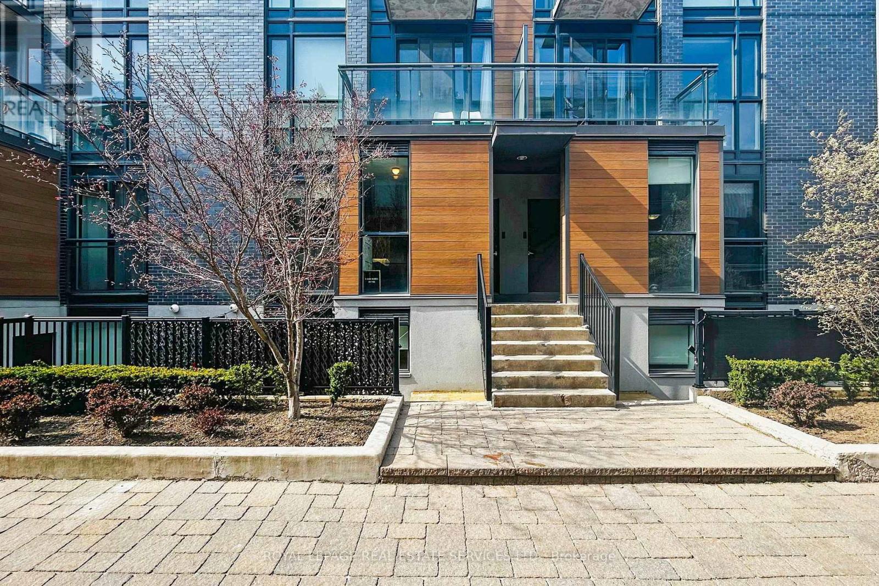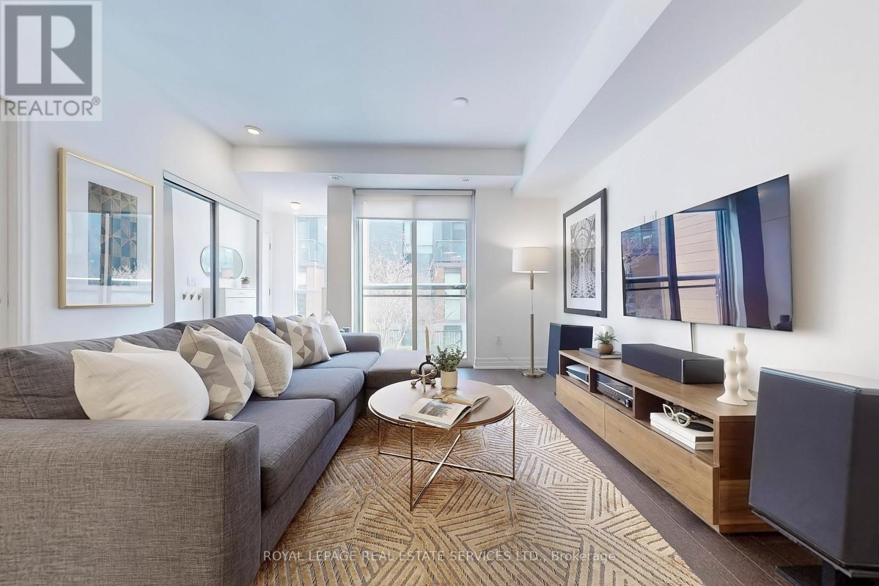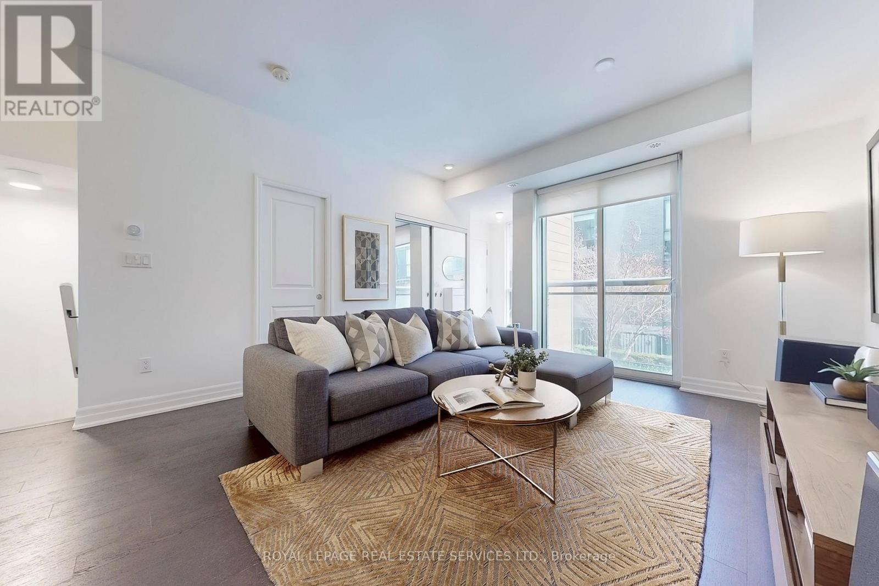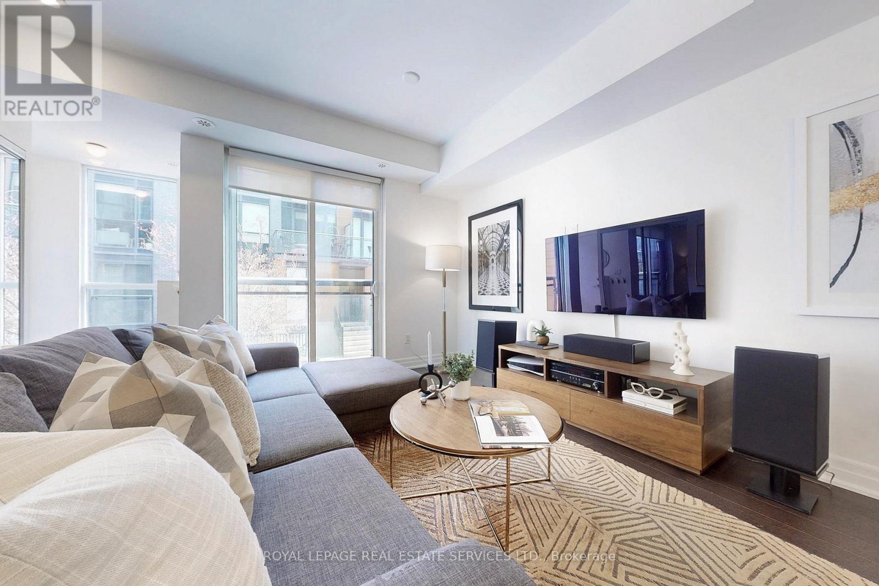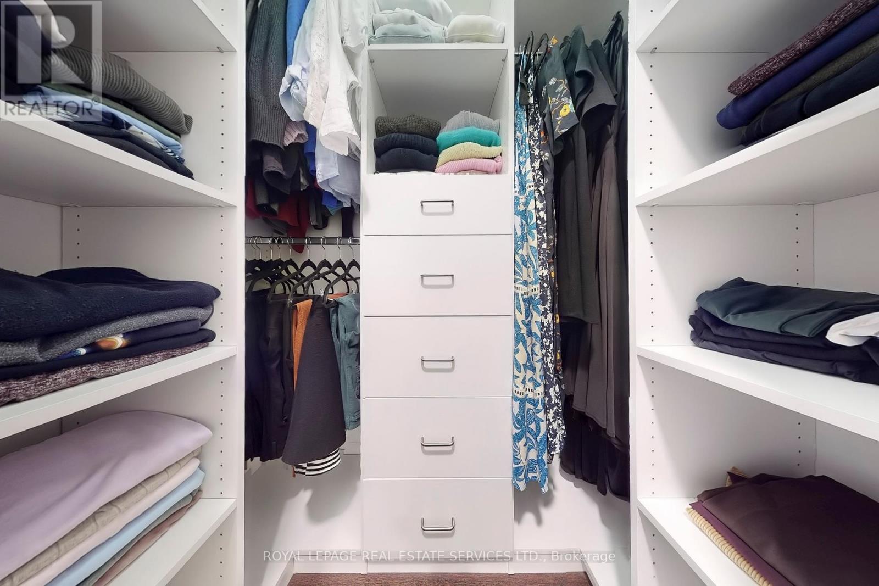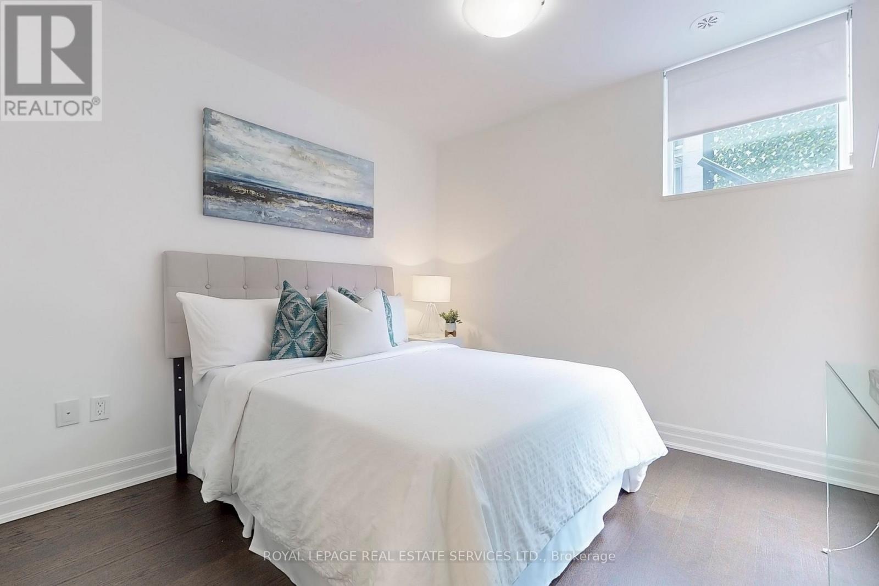602 - 5 Sousa Mendes Street Toronto (Dovercourt-Wallace Emerson-Junction), Ontario M6P 0A8
$899,000Maintenance, Water, Common Area Maintenance, Parking, Insurance
$414.43 Monthly
Maintenance, Water, Common Area Maintenance, Parking, Insurance
$414.43 MonthlyStunning & Modern 2 Story Townhouse In The Highly Sought After Junction Triangle Neighbourhood. This One Checks Off All The Boxes! Stylish Open Concept Main Floor With Spacious Living & Dining Rooms & Eat In Kitchen With Quartz Countertops, Stainless Steel Appliances & Breakfast Bar. Primary Bedroom With Floor To Ceiling Windows, TWO Closets With Custom Closet Organizers & 3pc Ensuite Bathroom. Well Sized Second Bedroom With Walkout To Private Terrace With Gas BBQ Hookup. Tons of Natural Light & Lots of Storage! Outstanding Location - Steps to UP Express, GO Station & Subway Station, Amazing Restaurants, Shops, Schools, West Rail Path & So Much More! (id:45725)
Open House
This property has open houses!
2:00 pm
Ends at:4:00 pm
Property Details
| MLS® Number | W12112176 |
| Property Type | Single Family |
| Community Name | Dovercourt-Wallace Emerson-Junction |
| Community Features | Pet Restrictions |
| Features | In Suite Laundry |
| Parking Space Total | 1 |
Building
| Bathroom Total | 3 |
| Bedrooms Above Ground | 2 |
| Bedrooms Total | 2 |
| Appliances | Dishwasher, Dryer, Microwave, Stove, Washer, Window Coverings, Refrigerator |
| Basement Development | Finished |
| Basement Features | Walk Out |
| Basement Type | N/a (finished) |
| Cooling Type | Central Air Conditioning |
| Exterior Finish | Brick |
| Flooring Type | Laminate |
| Half Bath Total | 1 |
| Heating Fuel | Natural Gas |
| Heating Type | Forced Air |
| Size Interior | 1000 - 1199 Sqft |
| Type | Row / Townhouse |
Parking
| Underground | |
| Garage |
Land
| Acreage | No |
Rooms
| Level | Type | Length | Width | Dimensions |
|---|---|---|---|---|
| Lower Level | Primary Bedroom | 3.78 m | 3.06 m | 3.78 m x 3.06 m |
| Lower Level | Bedroom 2 | 3.46 m | 2.92 m | 3.46 m x 2.92 m |
| Main Level | Living Room | 4.83 m | 4 m | 4.83 m x 4 m |
| Main Level | Dining Room | 2.48 m | 2.04 m | 2.48 m x 2.04 m |
| Main Level | Kitchen | 3.55 m | 2.63 m | 3.55 m x 2.63 m |
Interested?
Contact us for more information
