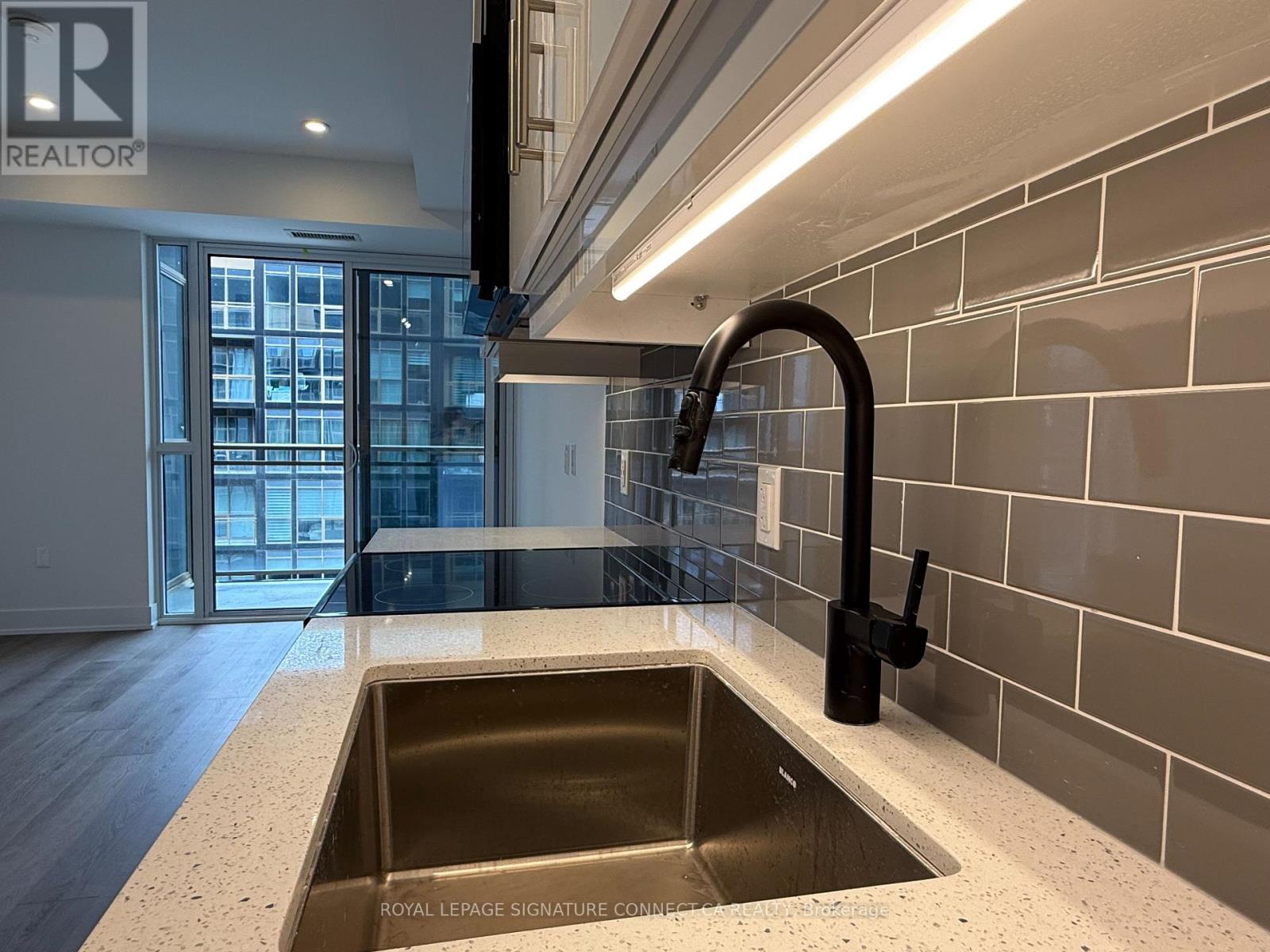2 Bedroom
2 Bathroom
600 - 699 sqft
Central Air Conditioning
Forced Air
$2,200 Monthly
Looking to live in the nicest new building in Oakville? Look no further! Nuvo is a showstopper, with some of the best amenities condos can offer. Be the first to live in this bright, brand new 1+Den with over 20k spent in upgrades! The unit boasts pot lights, 9ft. ceilings, and beautiful finishes. This kitchen is for those who like to cook, with tons of storage space and extra cooking/dining room on the island. If you're moving in with a roommate or need an office space, the versatile den can be used to fit your needs. Summer is almost here, and just in time to enjoy the beautiful new outdoor pool. If you're a golfer, practice your putting on the green, and if you like a guided workout but don't want to pay a gym membership, get your sweat on in the Peloton equipped gym! Nuvo is a luxurious piece of Oakville that everybody wants to get their hands on. (id:45725)
Property Details
|
MLS® Number
|
W12074095 |
|
Property Type
|
Single Family |
|
Community Name
|
1019 - WM Westmount |
|
Amenities Near By
|
Park |
|
Community Features
|
Pet Restrictions |
|
Features
|
Elevator, Balcony, Carpet Free |
|
Parking Space Total
|
1 |
Building
|
Bathroom Total
|
2 |
|
Bedrooms Above Ground
|
1 |
|
Bedrooms Below Ground
|
1 |
|
Bedrooms Total
|
2 |
|
Age
|
New Building |
|
Amenities
|
Car Wash, Recreation Centre, Exercise Centre, Party Room, Storage - Locker, Security/concierge |
|
Appliances
|
Oven - Built-in, Dishwasher, Dryer, Microwave, Range, Stove, Washer, Refrigerator |
|
Cooling Type
|
Central Air Conditioning |
|
Exterior Finish
|
Aluminum Siding, Concrete |
|
Fire Protection
|
Security System, Smoke Detectors |
|
Heating Fuel
|
Electric |
|
Heating Type
|
Forced Air |
|
Size Interior
|
600 - 699 Sqft |
|
Type
|
Apartment |
Parking
Land
|
Acreage
|
No |
|
Land Amenities
|
Park |
Rooms
| Level |
Type |
Length |
Width |
Dimensions |
|
Main Level |
Kitchen |
3.35 m |
2.96 m |
3.35 m x 2.96 m |
|
Main Level |
Family Room |
3.35 m |
2.77 m |
3.35 m x 2.77 m |
|
Main Level |
Primary Bedroom |
3.08 m |
2.7 m |
3.08 m x 2.7 m |
|
Main Level |
Den |
2.46 m |
5.1 m |
2.46 m x 5.1 m |
https://www.realtor.ca/real-estate/28148051/601-2333-khalsa-gate-oakville-1019-wm-westmount-1019-wm-westmount

























