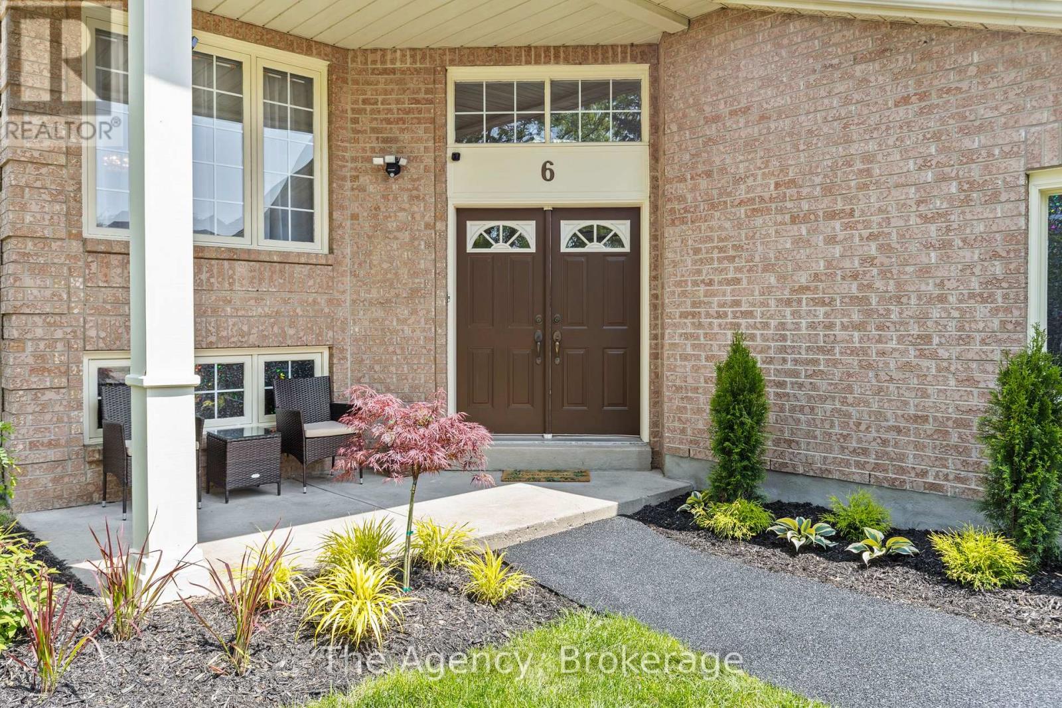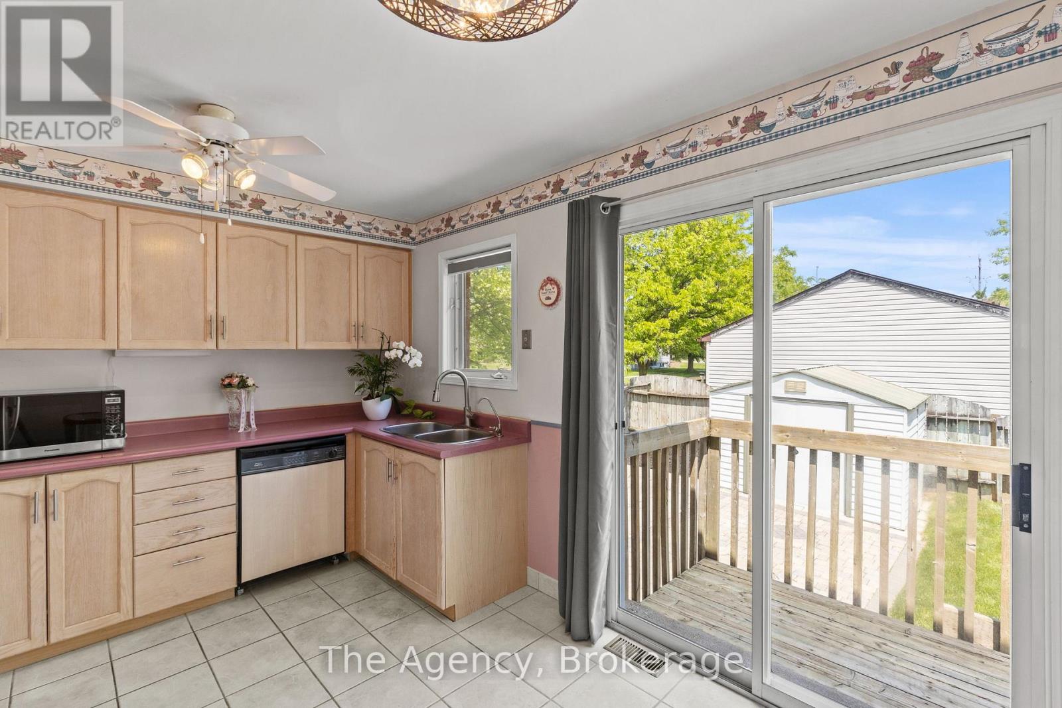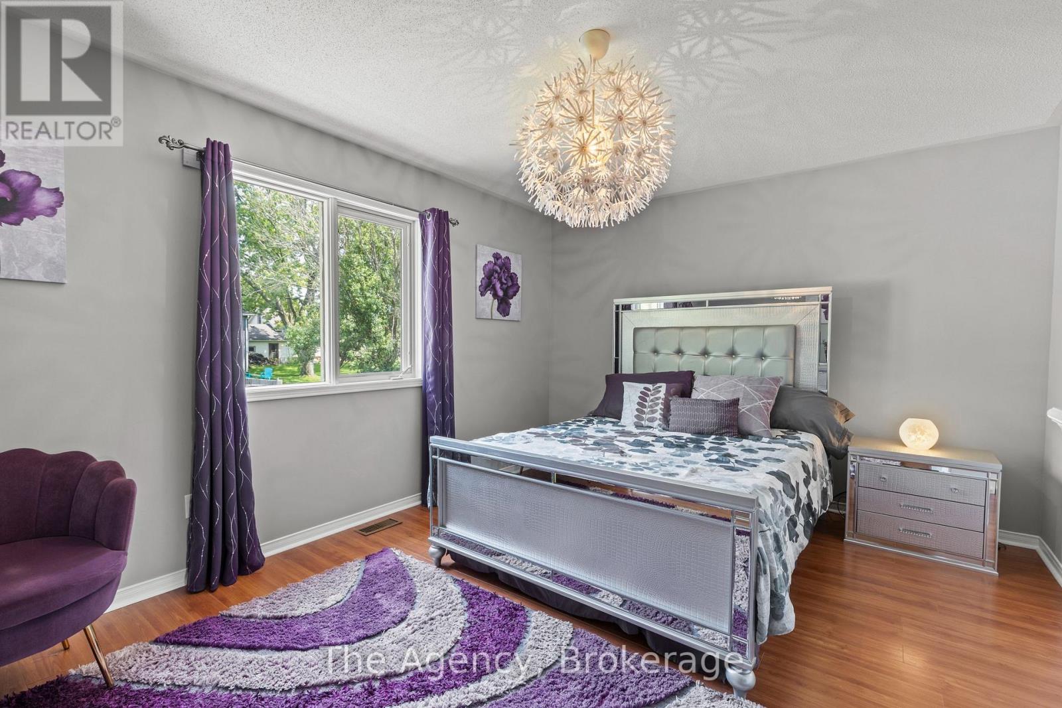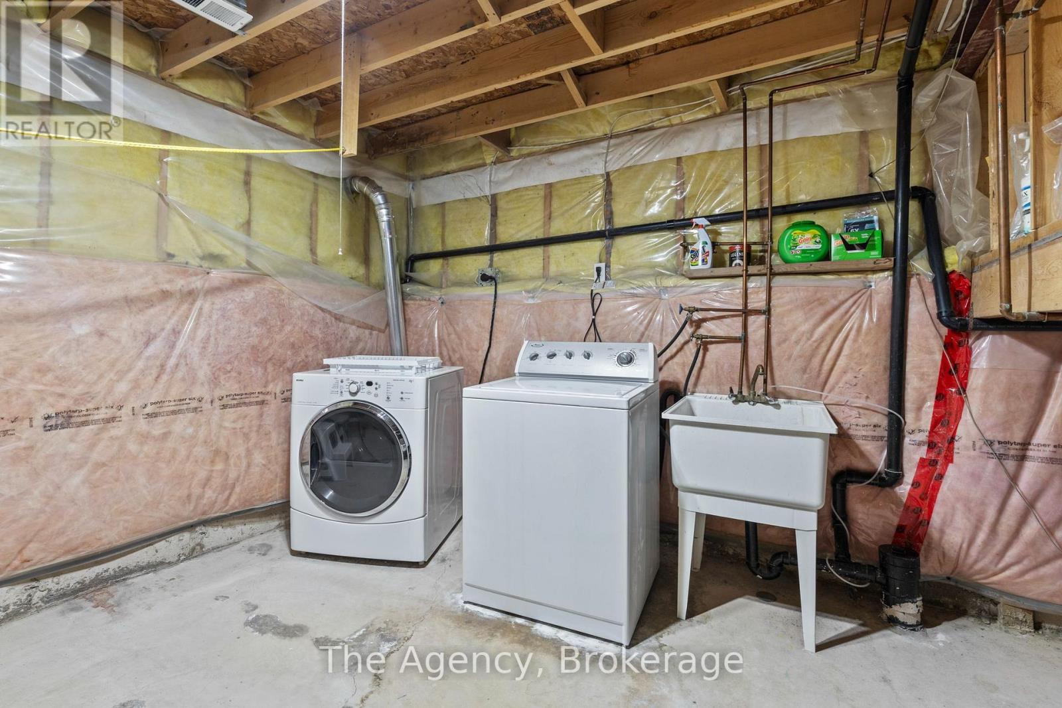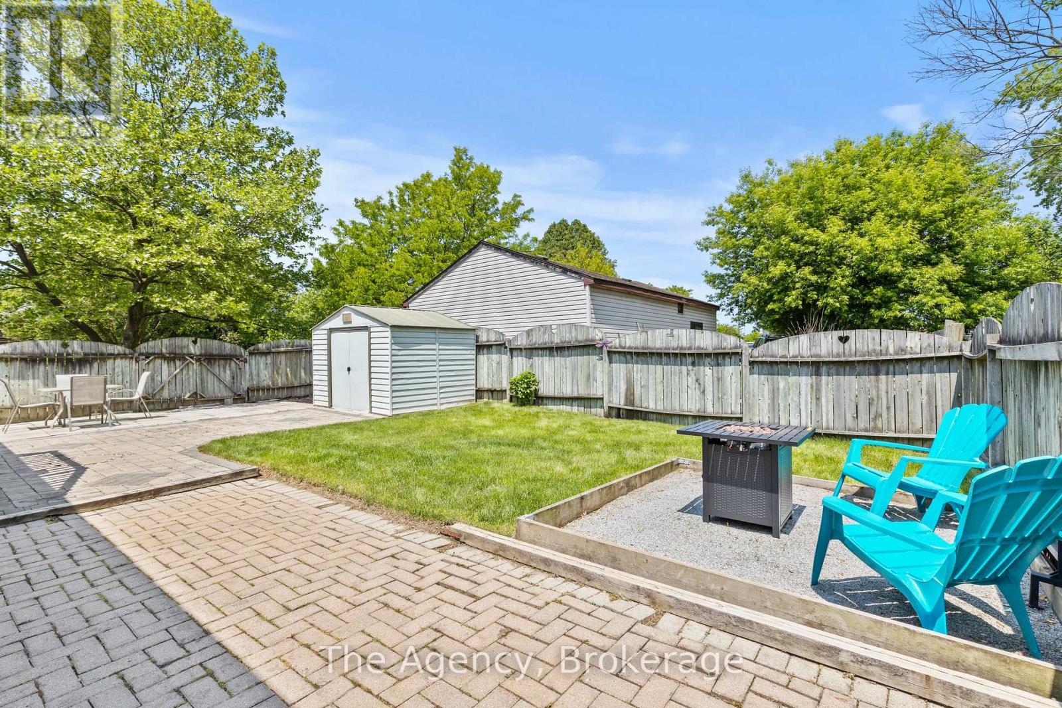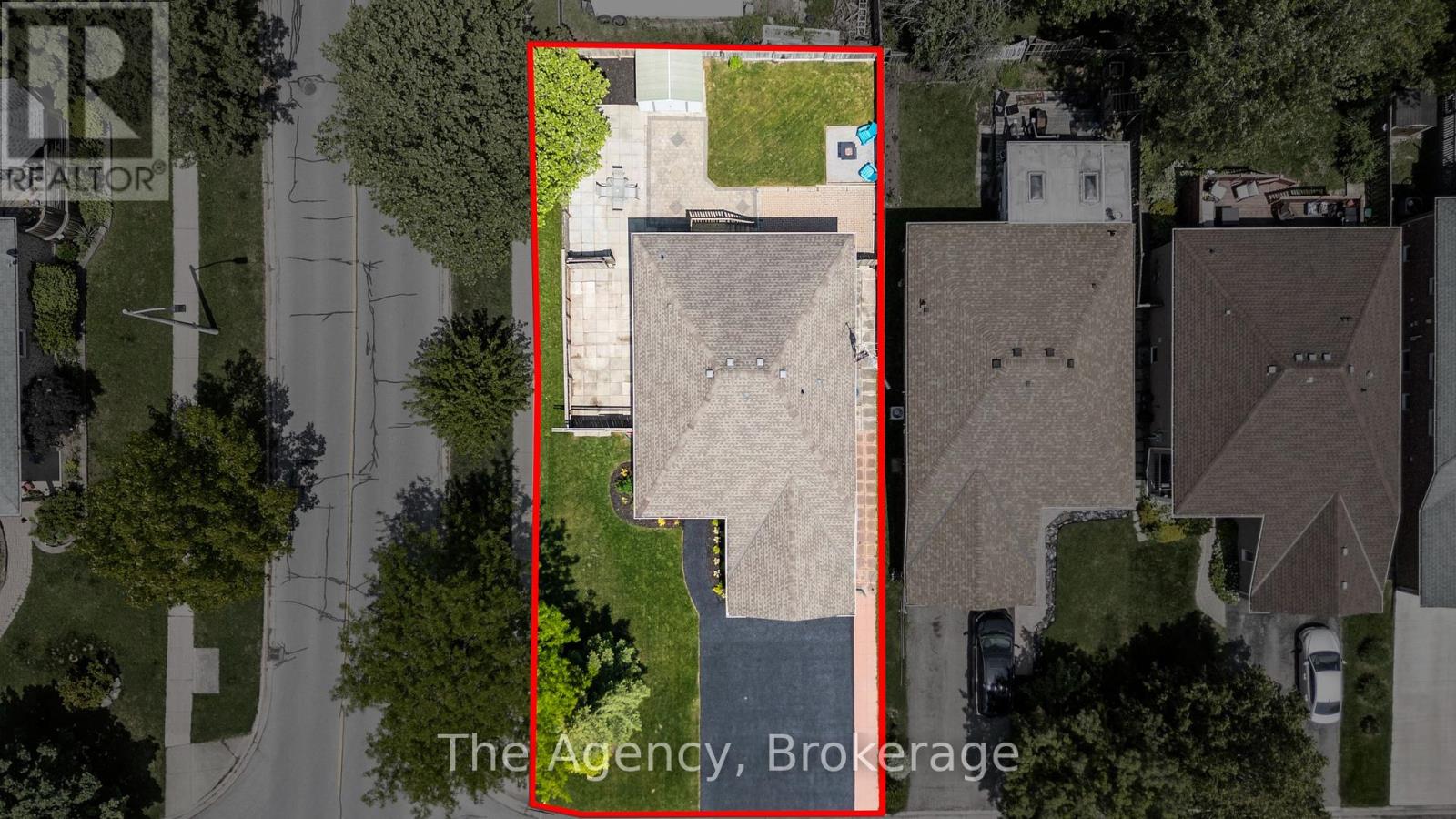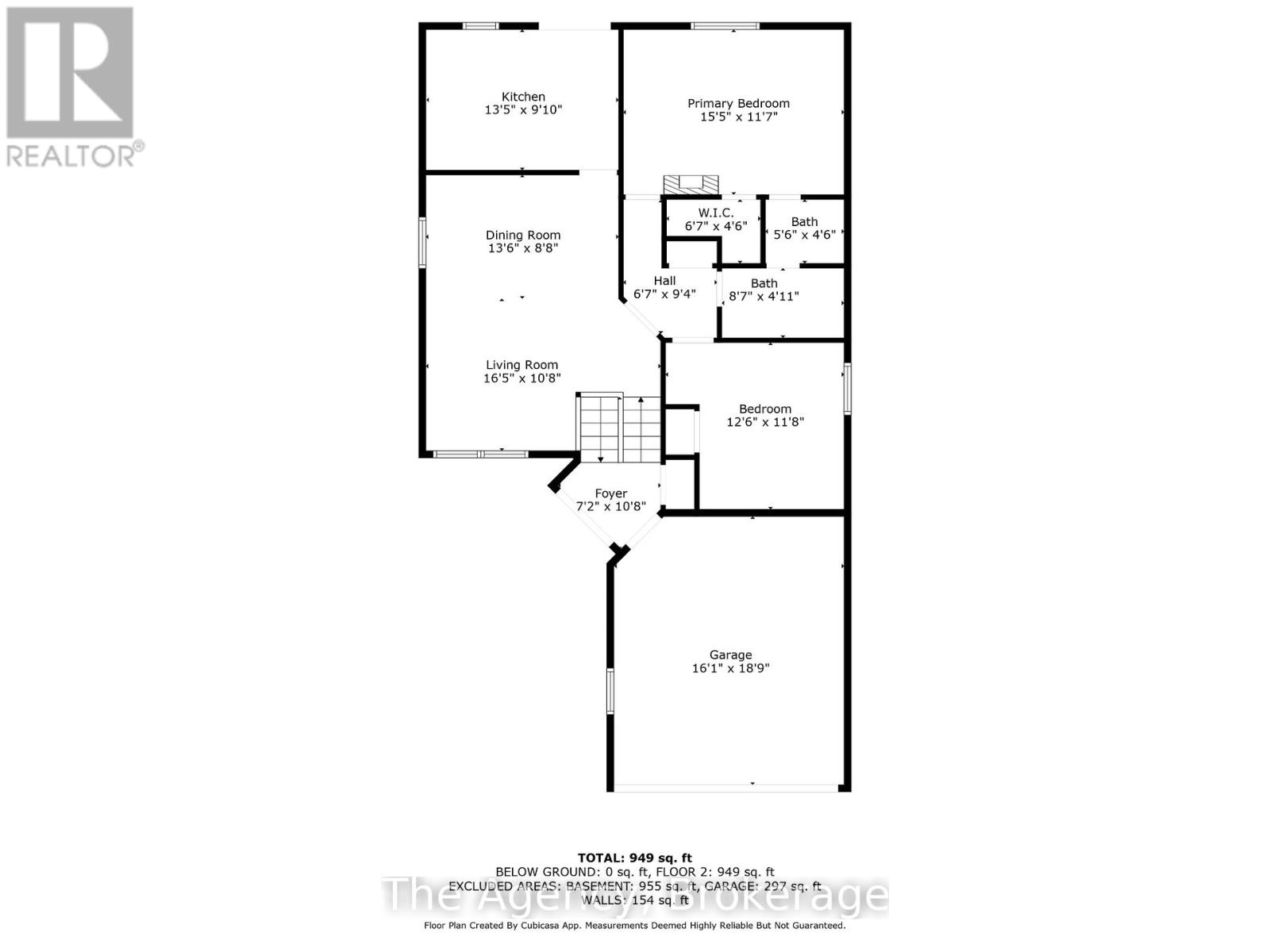6 Madison Court E Welland (N. Welland), Ontario L3C 7G3
$575,000
Dreaming of the perfect home for your next chapter? Whether you're a first -time buyer, a retiree, or looking to downsize, this "cute as a button" 2-bedroom gem has it all! Here are a few Highlights of the property: * Primary bedroom with ensuite privilege & walk-in closet, *Bathroom tub and shower updated November 2024, *Roof with 40-year shingles(replaced in 2008), *Brand new Safescape rubber driveway (May 2025) with 2-year warranty, *Updated Water Main Connection 2023. Bright and airy open concept dining and living room consisting of laminate flooring, the kitchen consists of sliding doors leading into a fully fenced in private backyard. Located on a corner lot with fresh sod and brand new landscaping completed in May 2025. This home has been ***pre- inspected*** to ensure a smooth and seamless transition for its new owners. (id:45725)
Property Details
| MLS® Number | X12194587 |
| Property Type | Single Family |
| Community Name | 767 - N. Welland |
| Equipment Type | Water Heater |
| Features | Sump Pump |
| Parking Space Total | 7 |
| Rental Equipment Type | Water Heater |
| Structure | Deck |
Building
| Bathroom Total | 1 |
| Bedrooms Above Ground | 2 |
| Bedrooms Total | 2 |
| Age | 31 To 50 Years |
| Appliances | Water Meter, Dishwasher, Dryer, Hood Fan, Stove, Washer, Window Coverings, Refrigerator |
| Architectural Style | Raised Bungalow |
| Basement Development | Unfinished |
| Basement Type | N/a (unfinished) |
| Construction Style Attachment | Detached |
| Cooling Type | Central Air Conditioning |
| Exterior Finish | Brick Facing, Concrete |
| Foundation Type | Poured Concrete |
| Heating Fuel | Natural Gas |
| Heating Type | Forced Air |
| Stories Total | 1 |
| Size Interior | 700 - 1100 Sqft |
| Type | House |
| Utility Water | Municipal Water |
Parking
| Attached Garage | |
| Garage | |
| Inside Entry |
Land
| Acreage | No |
| Landscape Features | Landscaped |
| Sewer | Sanitary Sewer |
| Size Depth | 101 Ft ,9 In |
| Size Frontage | 51 Ft |
| Size Irregular | 51 X 101.8 Ft |
| Size Total Text | 51 X 101.8 Ft |
| Zoning Description | Rl1-9 |
Rooms
| Level | Type | Length | Width | Dimensions |
|---|---|---|---|---|
| Main Level | Foyer | 2.19 m | 3.29 m | 2.19 m x 3.29 m |
| Main Level | Living Room | 5.03 m | 3.29 m | 5.03 m x 3.29 m |
| Main Level | Dining Room | 4.15 m | 2.68 m | 4.15 m x 2.68 m |
| Main Level | Kitchen | 4.11 m | 2.77 m | 4.11 m x 2.77 m |
| Main Level | Bedroom 2 | 3.84 m | 3.59 m | 3.84 m x 3.59 m |
| Main Level | Primary Bedroom | 4.72 m | 3.57 m | 4.72 m x 3.57 m |
| Main Level | Bathroom | 2.65 m | 1.25 m | 2.65 m x 1.25 m |
https://www.realtor.ca/real-estate/28412983/6-madison-court-e-welland-n-welland-767-n-welland
Interested?
Contact us for more information


