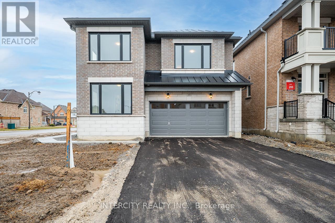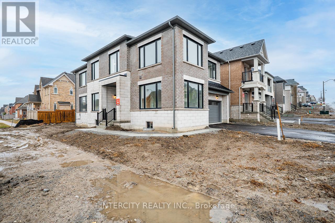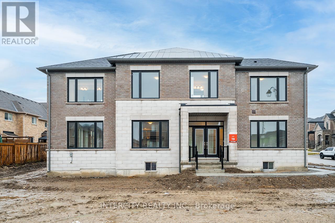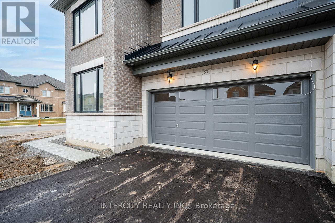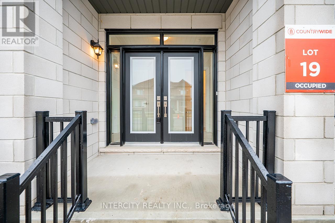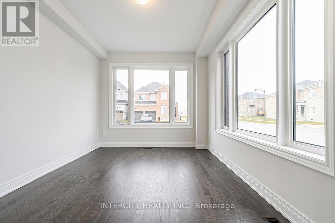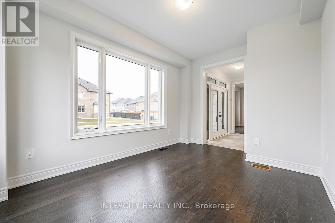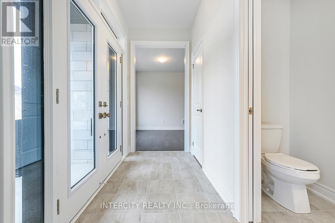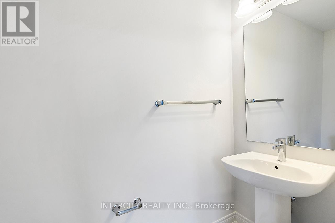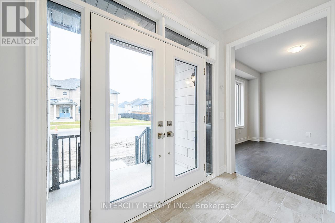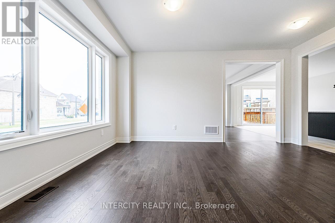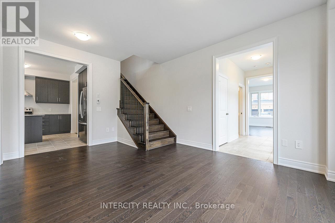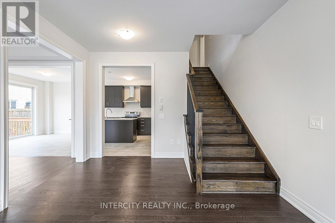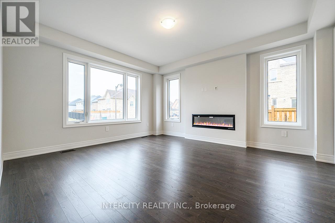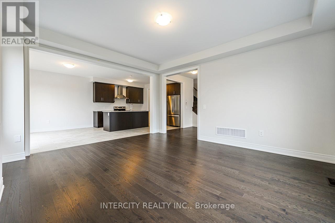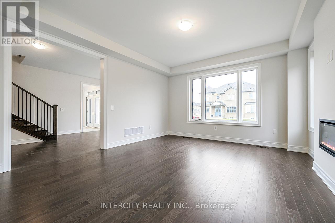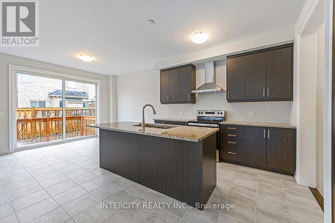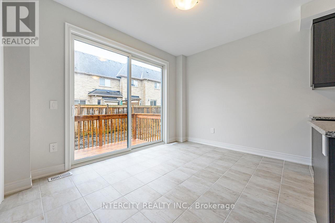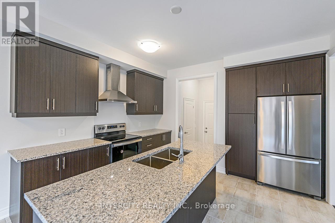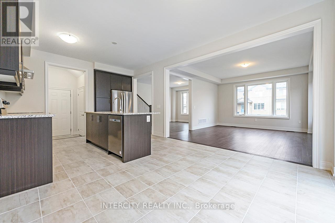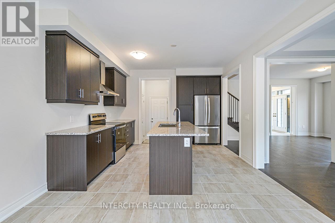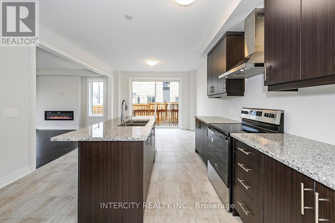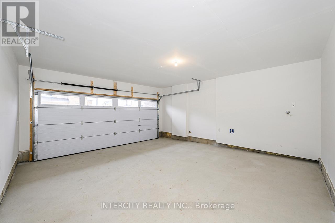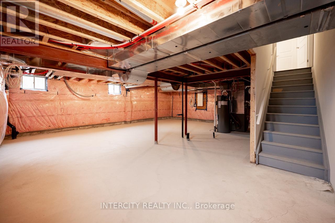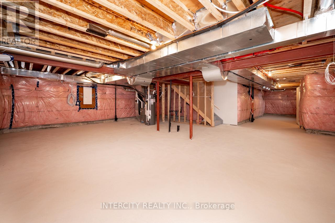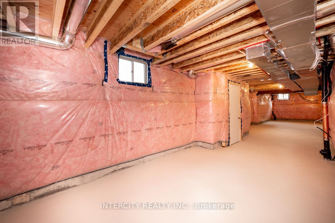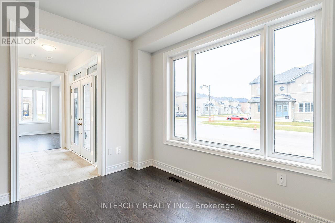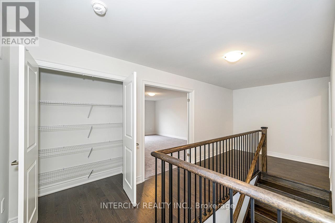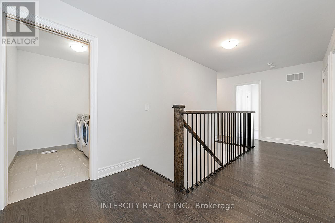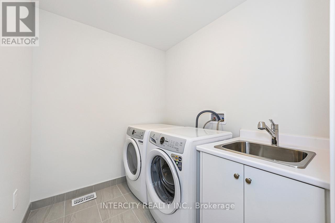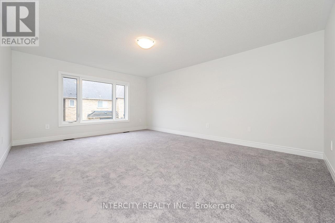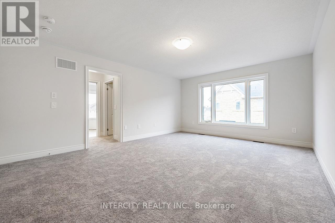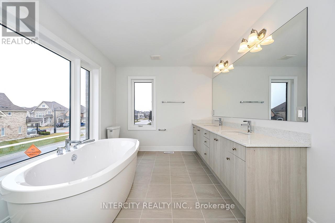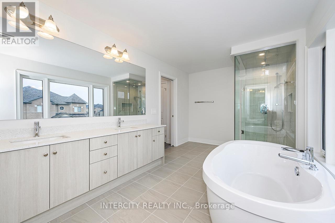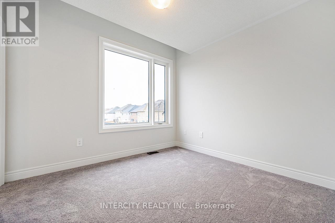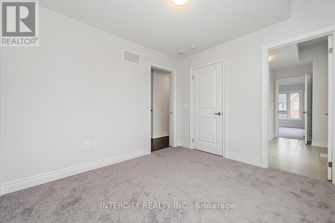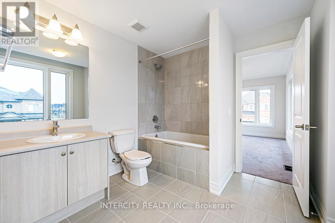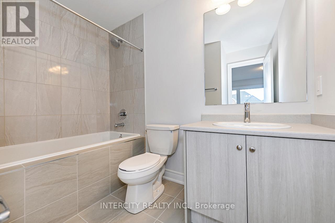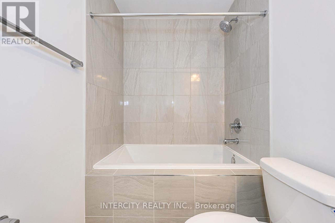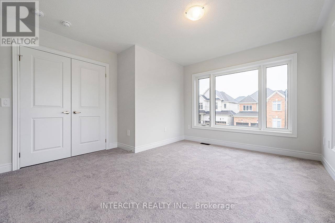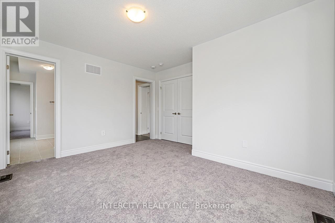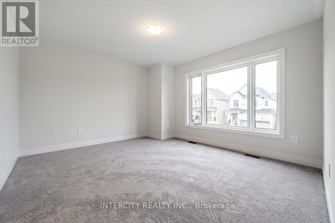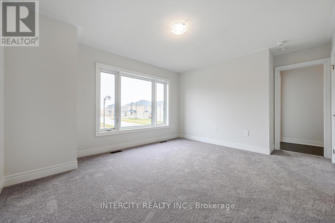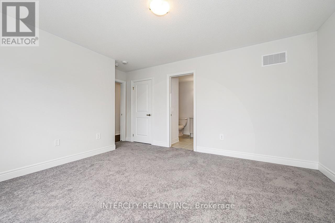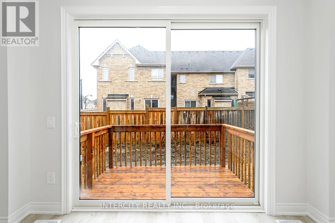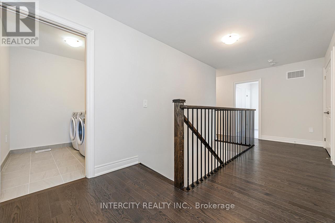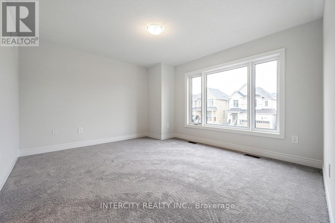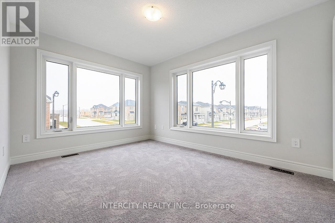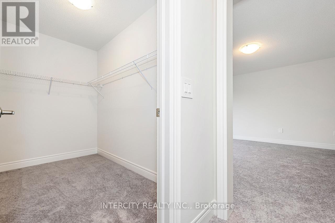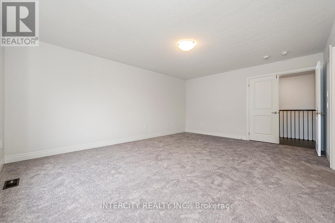4 Bedroom
4 Bathroom
2500 - 3000 sqft
Fireplace
Forced Air
$1,219,990
Welcome to 57 Bostock drive , Located in a family friendly neighborhood and nestled on a beautiful Corner Lot , this stunning newly built inventory Home by County Wide Homes is approx. 2688 sq.ft of refined Living space designed for comfort, functionality and Style. Gorgeous "modern Looking Exterior design " . Large Bright windows. This exceptional 4 Bedroom Home is conveniently situated just minutes from Highway 404 and approx. 15 minutes from Newmarket. Enjoy close proximity to local shops, schools , the new Rec Centre , Lake Simcoe and all the amenities this vibrant area has to offer. Immediate Closing date available ! A must see ! (id:45725)
Property Details
|
MLS® Number
|
N12148522 |
|
Property Type
|
Single Family |
|
Community Name
|
Keswick South |
|
Features
|
Irregular Lot Size |
|
Parking Space Total
|
4 |
Building
|
Bathroom Total
|
4 |
|
Bedrooms Above Ground
|
4 |
|
Bedrooms Total
|
4 |
|
Age
|
New Building |
|
Amenities
|
Fireplace(s) |
|
Appliances
|
Dryer, Hood Fan, Stove, Washer, Refrigerator |
|
Basement Development
|
Unfinished |
|
Basement Type
|
N/a (unfinished) |
|
Construction Style Attachment
|
Detached |
|
Exterior Finish
|
Stone, Brick |
|
Fireplace Present
|
Yes |
|
Flooring Type
|
Hardwood, Ceramic, Carpeted |
|
Foundation Type
|
Poured Concrete |
|
Half Bath Total
|
1 |
|
Heating Fuel
|
Natural Gas |
|
Heating Type
|
Forced Air |
|
Stories Total
|
2 |
|
Size Interior
|
2500 - 3000 Sqft |
|
Type
|
House |
|
Utility Water
|
Municipal Water |
Parking
Land
|
Acreage
|
No |
|
Sewer
|
Sanitary Sewer |
|
Size Depth
|
83 Ft ,9 In |
|
Size Frontage
|
37 Ft ,10 In |
|
Size Irregular
|
37.9 X 83.8 Ft ; Rear : 42.81 Feet , W : 88.62 Feet |
|
Size Total Text
|
37.9 X 83.8 Ft ; Rear : 42.81 Feet , W : 88.62 Feet |
Rooms
| Level |
Type |
Length |
Width |
Dimensions |
|
Second Level |
Primary Bedroom |
5.48 m |
4.26 m |
5.48 m x 4.26 m |
|
Second Level |
Bedroom 2 |
3.65 m |
4.16 m |
3.65 m x 4.16 m |
|
Second Level |
Bedroom 3 |
3.04 m |
3.96 m |
3.04 m x 3.96 m |
|
Second Level |
Bedroom 4 |
3.2 m |
2.94 m |
3.2 m x 2.94 m |
|
Second Level |
Laundry Room |
|
|
Measurements not available |
|
Main Level |
Family Room |
4.26 m |
4.77 m |
4.26 m x 4.77 m |
|
Main Level |
Dining Room |
3.65 m |
5 m |
3.65 m x 5 m |
|
Main Level |
Living Room |
3.65 m |
3.04 m |
3.65 m x 3.04 m |
|
Main Level |
Kitchen |
3.2 m |
3.81 m |
3.2 m x 3.81 m |
|
Main Level |
Eating Area |
3 m |
3.81 m |
3 m x 3.81 m |
https://www.realtor.ca/real-estate/28312950/57-bostock-drive-georgina-keswick-south-keswick-south
