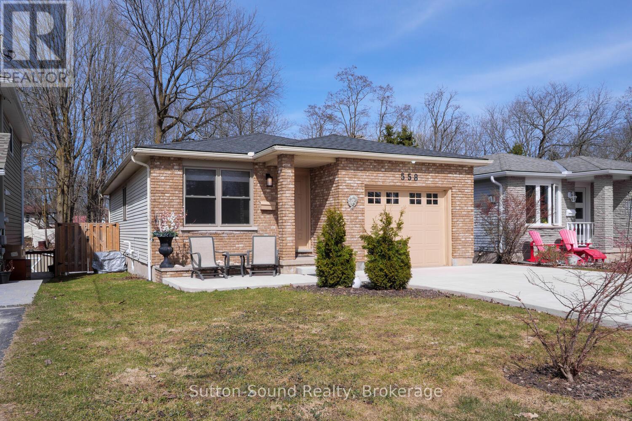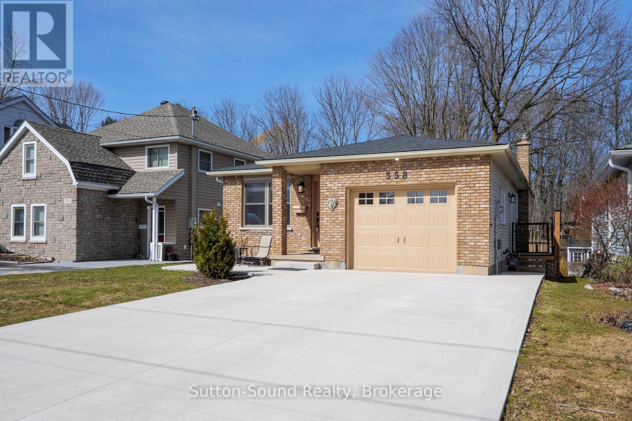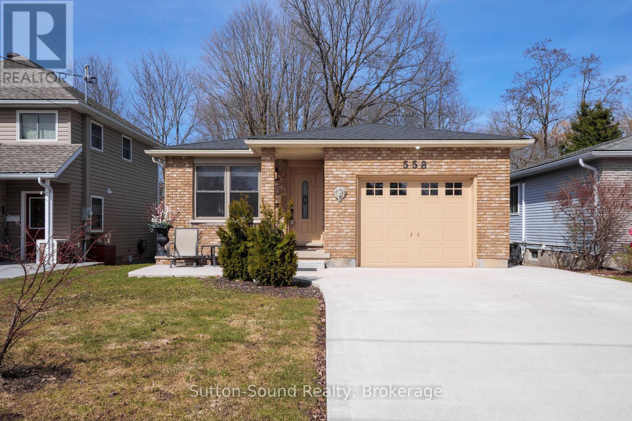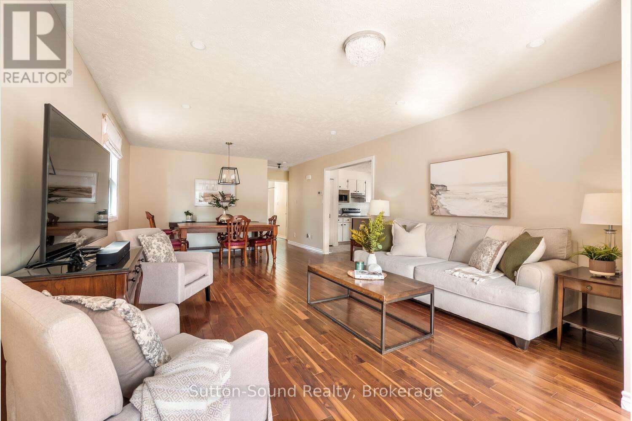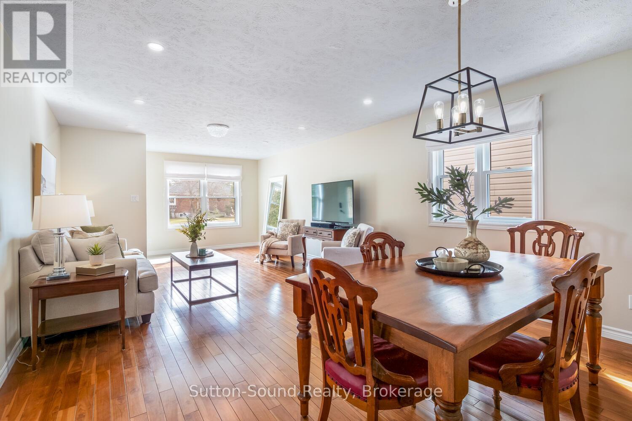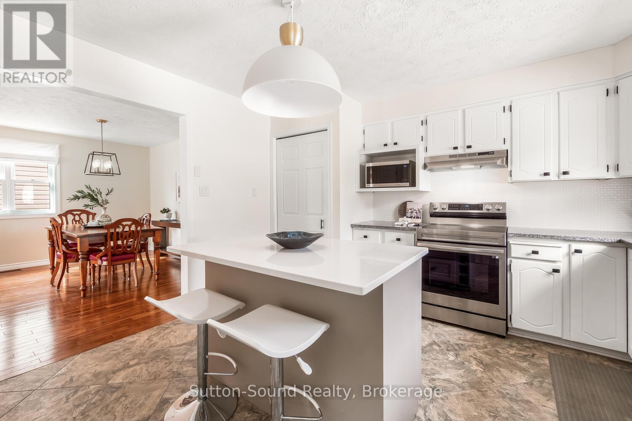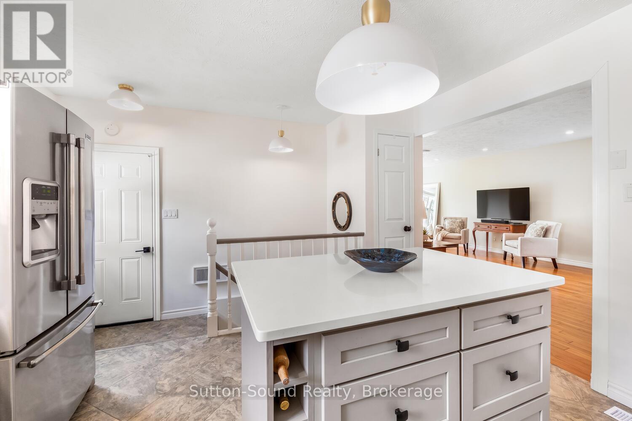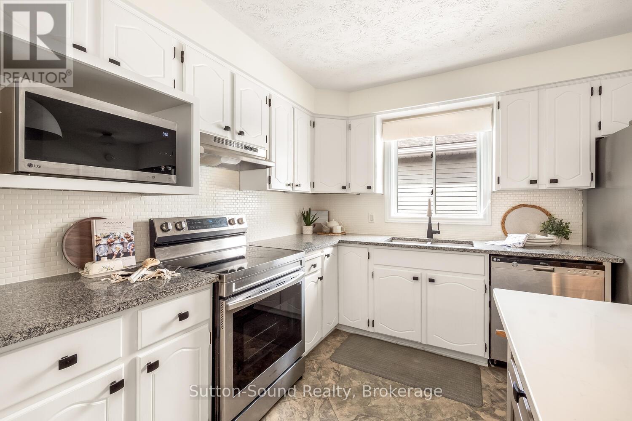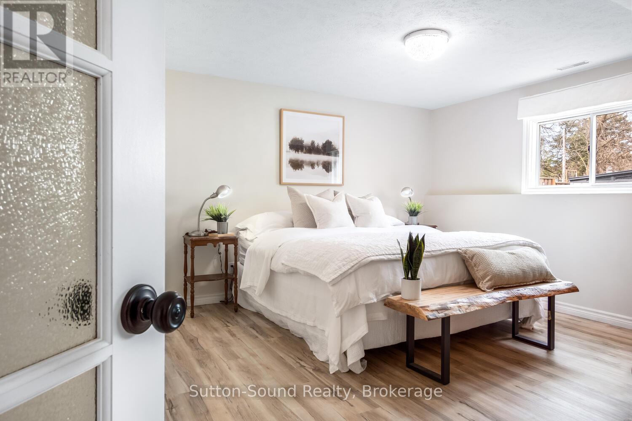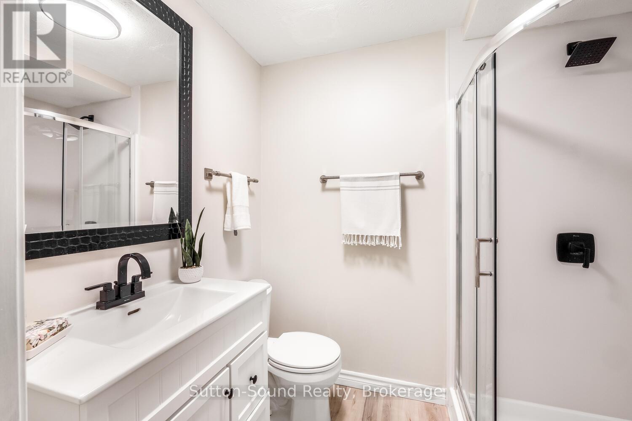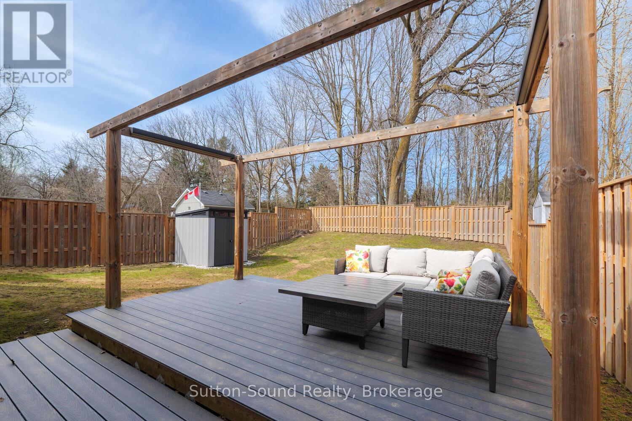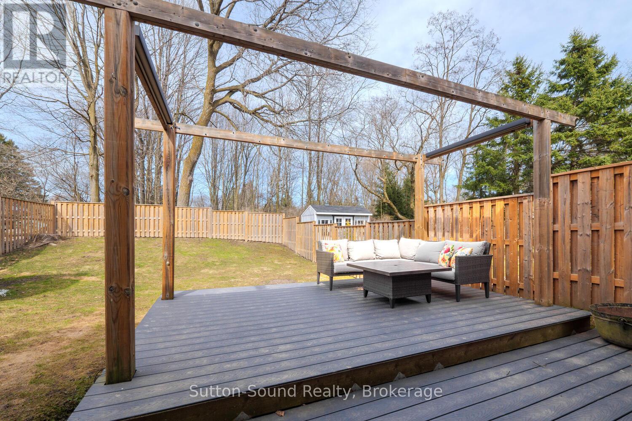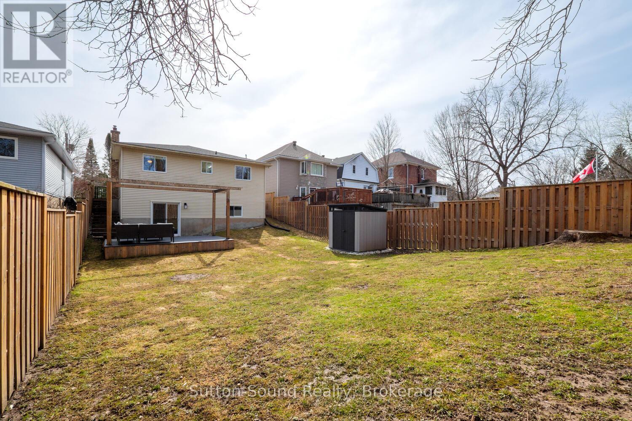3 Bedroom
2 Bathroom
700 - 1100 sqft
Bungalow
Central Air Conditioning, Air Exchanger
Forced Air
$639,000
UPDATED BUNGALOW IN A QUIET WESTSIDE NEIGHBORHOOD. This 3 Bedroom, 2 bathroom, fully renovated home offers move in ready convenience for the family or Empty Nester. An abundance of light shines into every room on both levels from the large windows. Beautiful engineered hardwood floors run throughout the main level. The open concept living room/ dining room flows into the renovated kitchen that offers S/S appliances, Quartz counter tops and and island to entertain or eat at. There is a door directly from the kitchen to the garage, for convenience. The lower level offers a large rec room with walkout to the backyard, a 3 piece bathroom and a huge bedroom. The fully fenced backyard consists of an 18ft x 18 ft composite deck with sunshade pergola. Some recent updates since 2021. A/C, bathrooms, concrete driveway and patio, garage door and opener, some windows, side door and storage shed. A DESIRABLE HOME LIKE THIS WITH ALL THESE UPDATES WILL NOT LAST LONG! (id:45725)
Property Details
|
MLS® Number
|
X12065909 |
|
Property Type
|
Single Family |
|
Community Name
|
Owen Sound |
|
Amenities Near By
|
Hospital, Park, Public Transit |
|
Community Features
|
School Bus |
|
Easement
|
Easement |
|
Equipment Type
|
Water Heater - Electric |
|
Parking Space Total
|
5 |
|
Rental Equipment Type
|
Water Heater - Electric |
|
Structure
|
Deck, Porch, Shed |
Building
|
Bathroom Total
|
2 |
|
Bedrooms Above Ground
|
2 |
|
Bedrooms Below Ground
|
1 |
|
Bedrooms Total
|
3 |
|
Age
|
31 To 50 Years |
|
Appliances
|
Water Heater, Water Meter, Dishwasher, Dryer, Stove, Washer, Refrigerator |
|
Architectural Style
|
Bungalow |
|
Basement Development
|
Finished |
|
Basement Features
|
Walk Out |
|
Basement Type
|
N/a (finished) |
|
Construction Style Attachment
|
Detached |
|
Cooling Type
|
Central Air Conditioning, Air Exchanger |
|
Exterior Finish
|
Brick, Aluminum Siding |
|
Fire Protection
|
Smoke Detectors |
|
Foundation Type
|
Concrete |
|
Heating Fuel
|
Natural Gas |
|
Heating Type
|
Forced Air |
|
Stories Total
|
1 |
|
Size Interior
|
700 - 1100 Sqft |
|
Type
|
House |
|
Utility Water
|
Municipal Water |
Parking
Land
|
Acreage
|
No |
|
Fence Type
|
Fenced Yard |
|
Land Amenities
|
Hospital, Park, Public Transit |
|
Sewer
|
Sanitary Sewer |
|
Size Depth
|
134 Ft ,4 In |
|
Size Frontage
|
40 Ft ,9 In |
|
Size Irregular
|
40.8 X 134.4 Ft |
|
Size Total Text
|
40.8 X 134.4 Ft|under 1/2 Acre |
|
Zoning Description
|
R1-3 |
Rooms
| Level |
Type |
Length |
Width |
Dimensions |
|
Lower Level |
Laundry Room |
8.13 m |
3.87 m |
8.13 m x 3.87 m |
|
Lower Level |
Recreational, Games Room |
7.56 m |
3.81 m |
7.56 m x 3.81 m |
|
Lower Level |
Bathroom |
2.32 m |
1.65 m |
2.32 m x 1.65 m |
|
Lower Level |
Primary Bedroom |
4.02 m |
3.69 m |
4.02 m x 3.69 m |
|
Main Level |
Living Room |
8.5 m |
4.18 m |
8.5 m x 4.18 m |
|
Main Level |
Bedroom 2 |
3.87 m |
2.77 m |
3.87 m x 2.77 m |
|
Main Level |
Bathroom |
2.87 m |
2.23 m |
2.87 m x 2.23 m |
|
Main Level |
Bedroom 3 |
3.84 m |
2.74 m |
3.84 m x 2.74 m |
|
Main Level |
Kitchen |
3.66 m |
3.87 m |
3.66 m x 3.87 m |
|
Main Level |
Other |
5.49 m |
3.29 m |
5.49 m x 3.29 m |
Utilities
|
Cable
|
Installed |
|
Natural Gas Available
|
Available |
|
Sewer
|
Installed |
https://www.realtor.ca/real-estate/28129306/558-23rd-street-w-owen-sound-owen-sound
