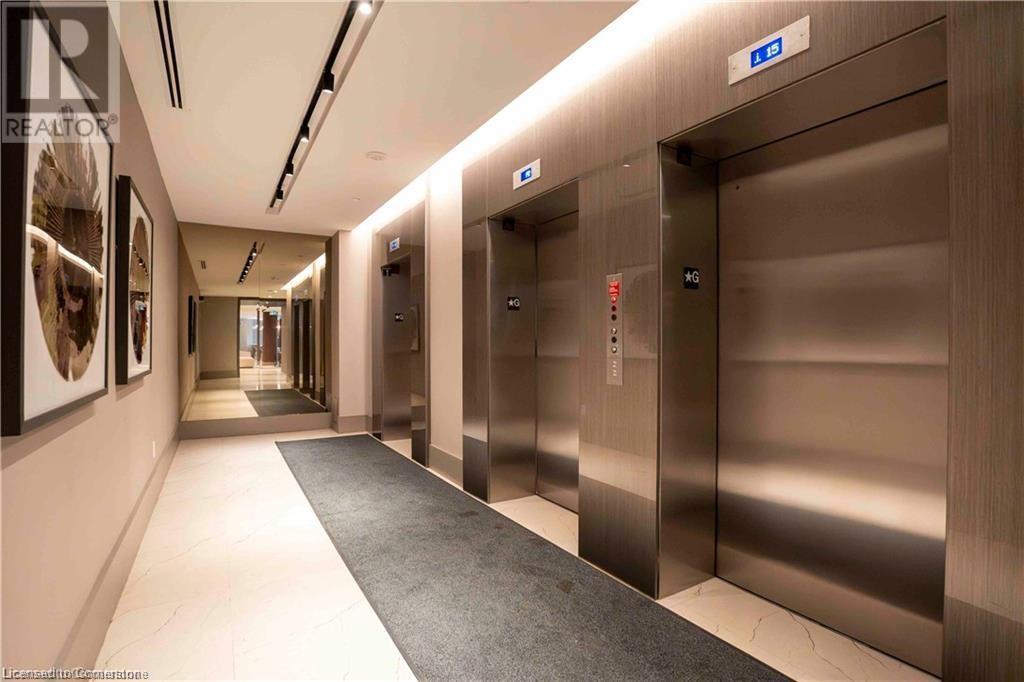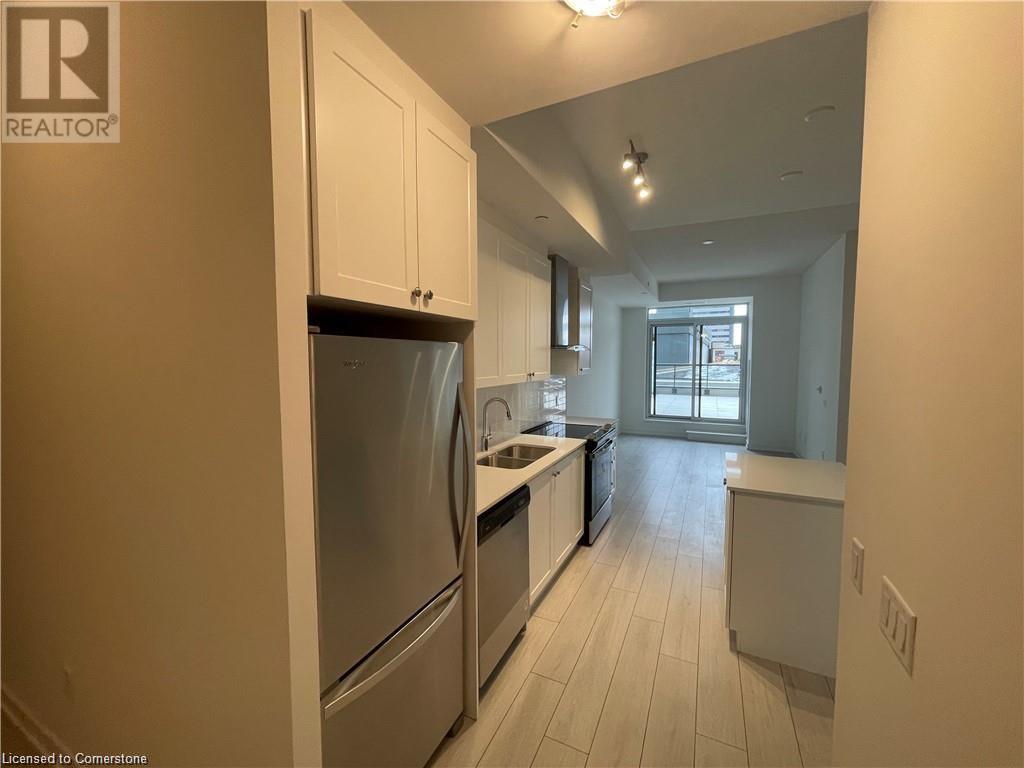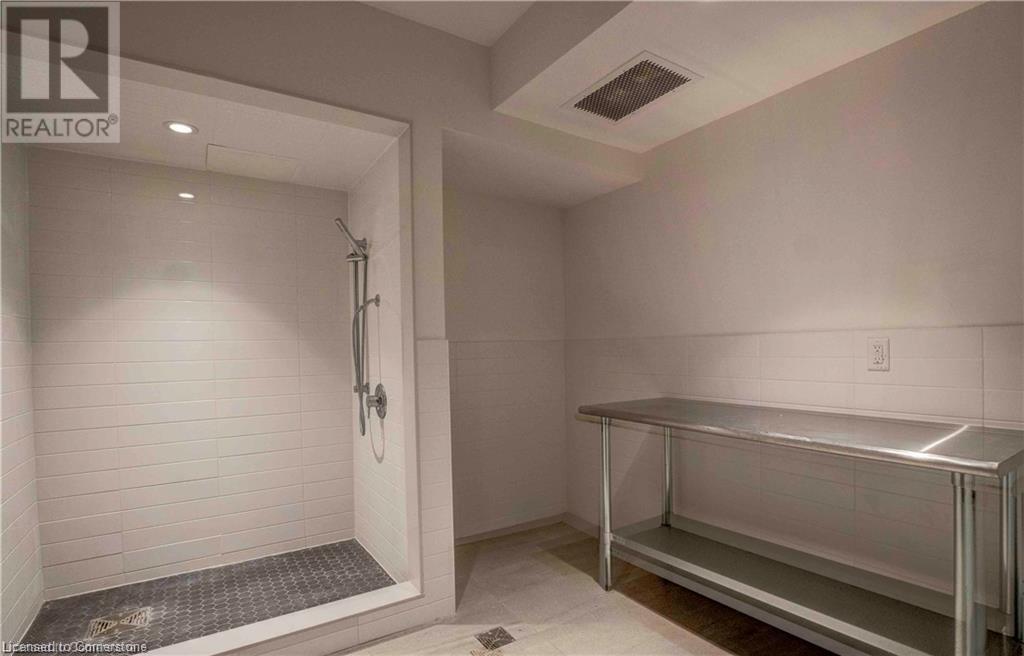2 Bedroom
1 Bathroom
1200 sqft
Central Air Conditioning
Forced Air
$2,200 Monthly
Property Management
Welcome to this modern unit at Young Condos in the heart of downtown Kitchener. This one bedroom plus den, total of 1200 sq ft includes 461 sq ft of terrace space is airy, bright and spacious with floor to ceiling windows. You are steps away from public transit, universities, City Hall, Google Tech Hub, shopping, fine restaurants, bars and caffes plus LRT stops right at your door to connect you through Kitchener and Waterloo. This building offers exceptional amenities including a large dining terrace, BBQ space, a rooftop running track, extreme fitness zone with spin room, outdoor yoga and a pet wash station. Unit comes with 1 parking and bike storage. (id:45725)
Property Details
|
MLS® Number
|
40715090 |
|
Property Type
|
Single Family |
|
Amenities Near By
|
Hospital, Park, Place Of Worship, Public Transit |
|
Features
|
Balcony |
|
Parking Space Total
|
1 |
|
Storage Type
|
Locker |
Building
|
Bathroom Total
|
1 |
|
Bedrooms Above Ground
|
1 |
|
Bedrooms Below Ground
|
1 |
|
Bedrooms Total
|
2 |
|
Amenities
|
Exercise Centre |
|
Appliances
|
Dishwasher, Dryer, Refrigerator, Stove, Washer, Microwave Built-in, Hood Fan |
|
Basement Type
|
None |
|
Construction Material
|
Concrete Block, Concrete Walls |
|
Construction Style Attachment
|
Attached |
|
Cooling Type
|
Central Air Conditioning |
|
Exterior Finish
|
Concrete |
|
Heating Type
|
Forced Air |
|
Stories Total
|
1 |
|
Size Interior
|
1200 Sqft |
|
Type
|
Apartment |
|
Utility Water
|
Municipal Water |
Parking
Land
|
Acreage
|
No |
|
Land Amenities
|
Hospital, Park, Place Of Worship, Public Transit |
|
Sewer
|
Municipal Sewage System |
|
Size Total Text
|
Unknown |
|
Zoning Description
|
D-4 |
Rooms
| Level |
Type |
Length |
Width |
Dimensions |
|
Main Level |
4pc Bathroom |
|
|
Measurements not available |
|
Main Level |
Storage |
|
|
Measurements not available |
|
Main Level |
Other |
|
|
19'4'' x 4'11'' |
|
Main Level |
Bedroom |
|
|
10'1'' x 10'11'' |
|
Main Level |
Living Room/dining Room |
|
|
10'3'' x 14'8'' |
|
Main Level |
Den |
|
|
8'3'' x 9'3'' |
|
Main Level |
Kitchen |
|
|
11'7'' x 13'4'' |
https://www.realtor.ca/real-estate/28145608/55-duke-street-w-unit-212-kitchener































